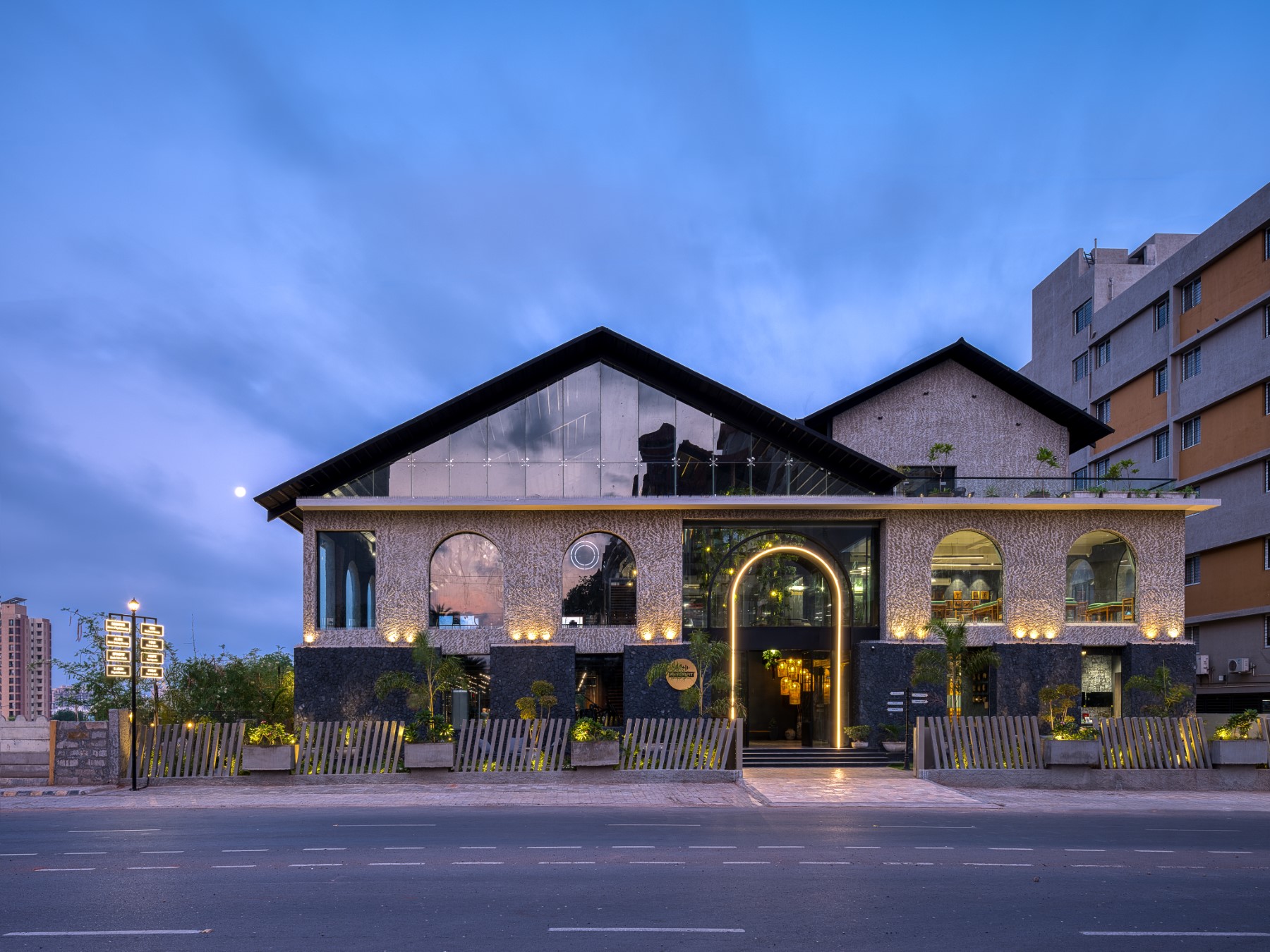
Physiofit – Rajkot’s Fitness Sanctuary, Gujarat, by Dhulia Architecture Design
Physiofit, Rajkot, Gujarat, designed by Dhulia Architecture Design, is a fitness centre that combines physical fitness with mental rejuvenation through its design.

Physiofit, Rajkot, Gujarat, designed by Dhulia Architecture Design, is a fitness centre that combines physical fitness with mental rejuvenation through its design.
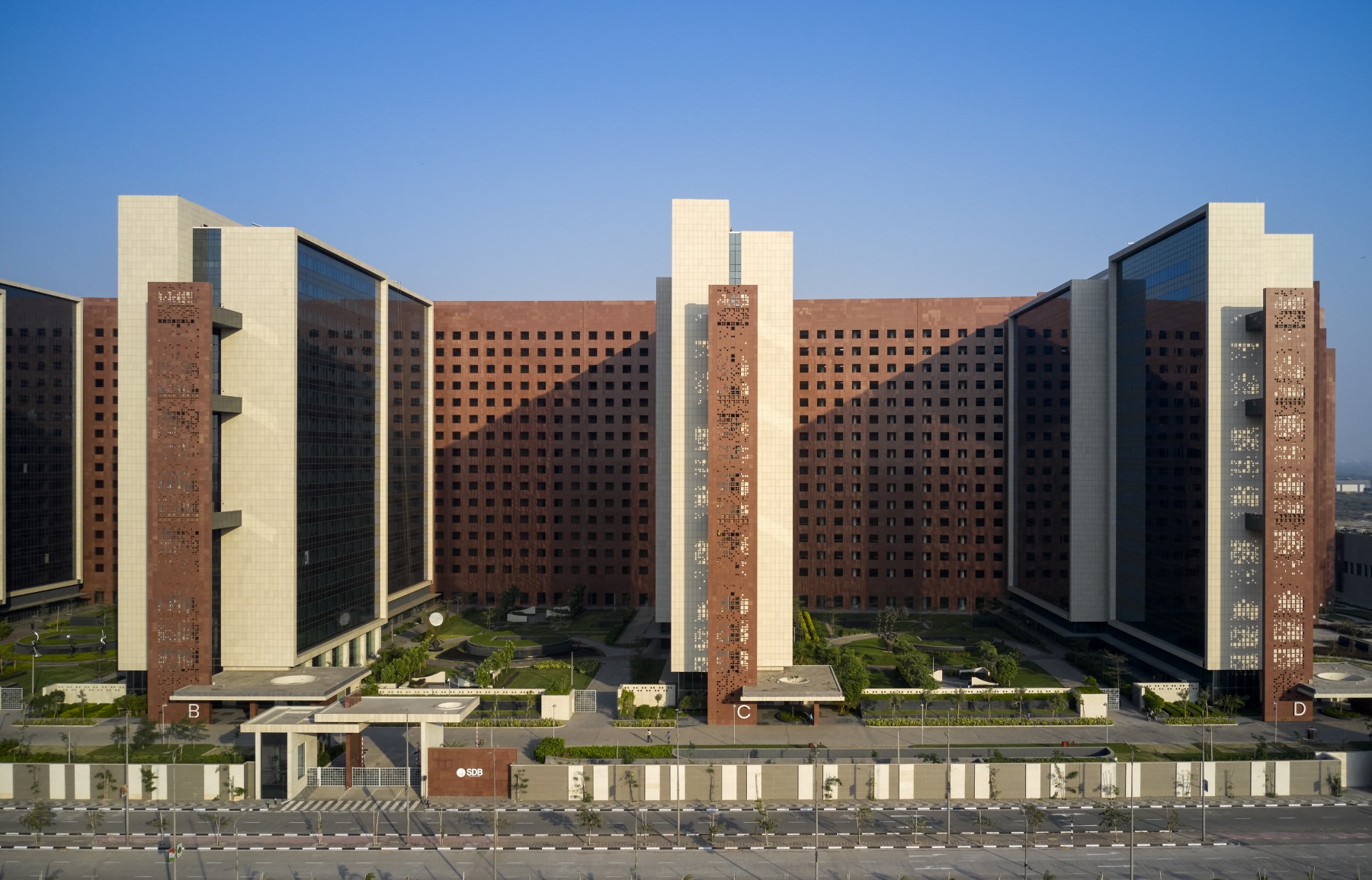
Surat Diamond Bourse, Surat, by Morphogenesis, the largest office building in the world, has become a symbol of community impact, redefining ideas around building performance, energy efficiency, and the potential for decentralised development.
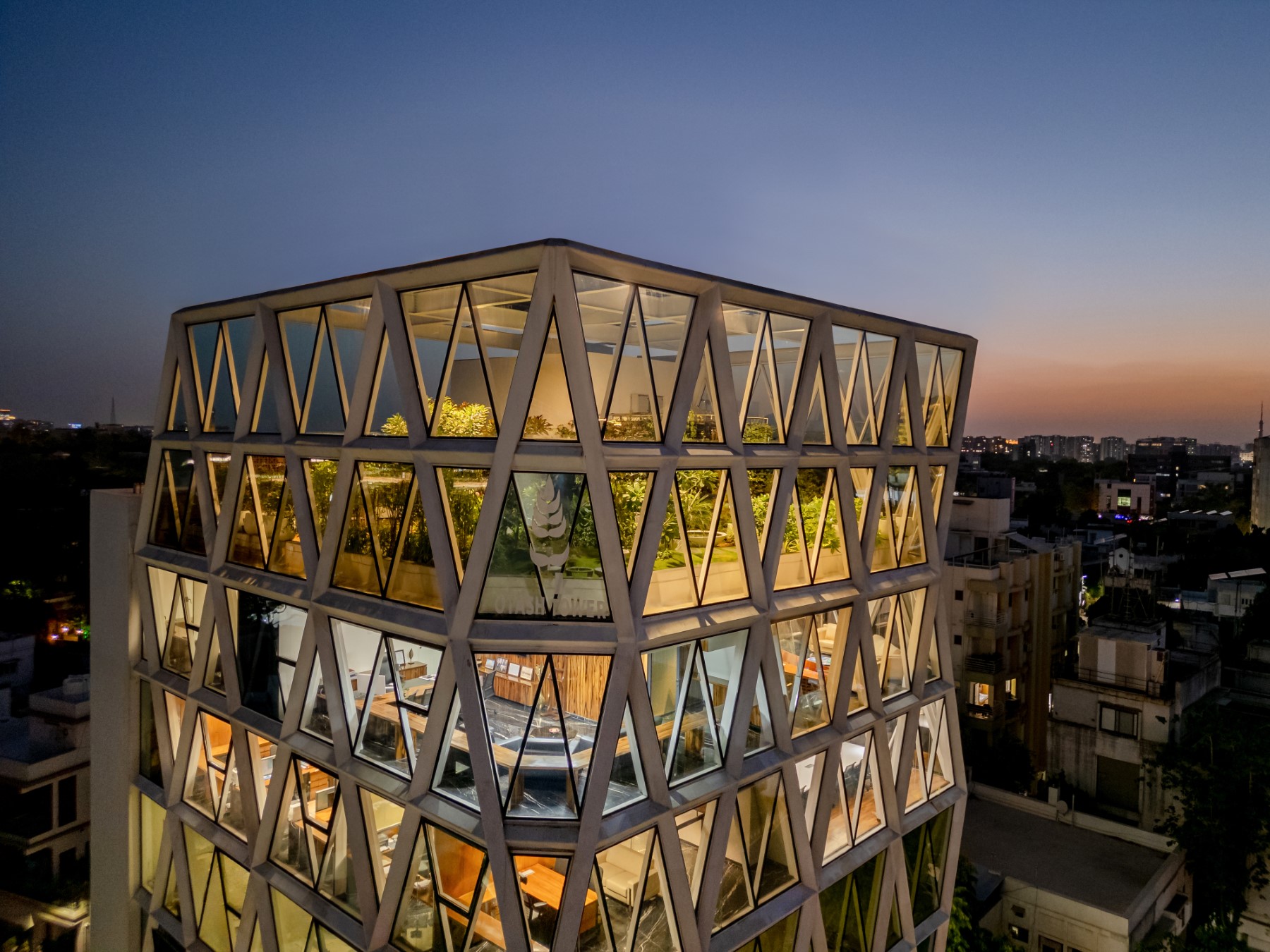
Potash Tower (Indian Potash Limited Corporate Tower) in Ahmedabad, India, by INI Design Studio, stands as an office space that transcends functionality becoming an embodiment of brand identity.
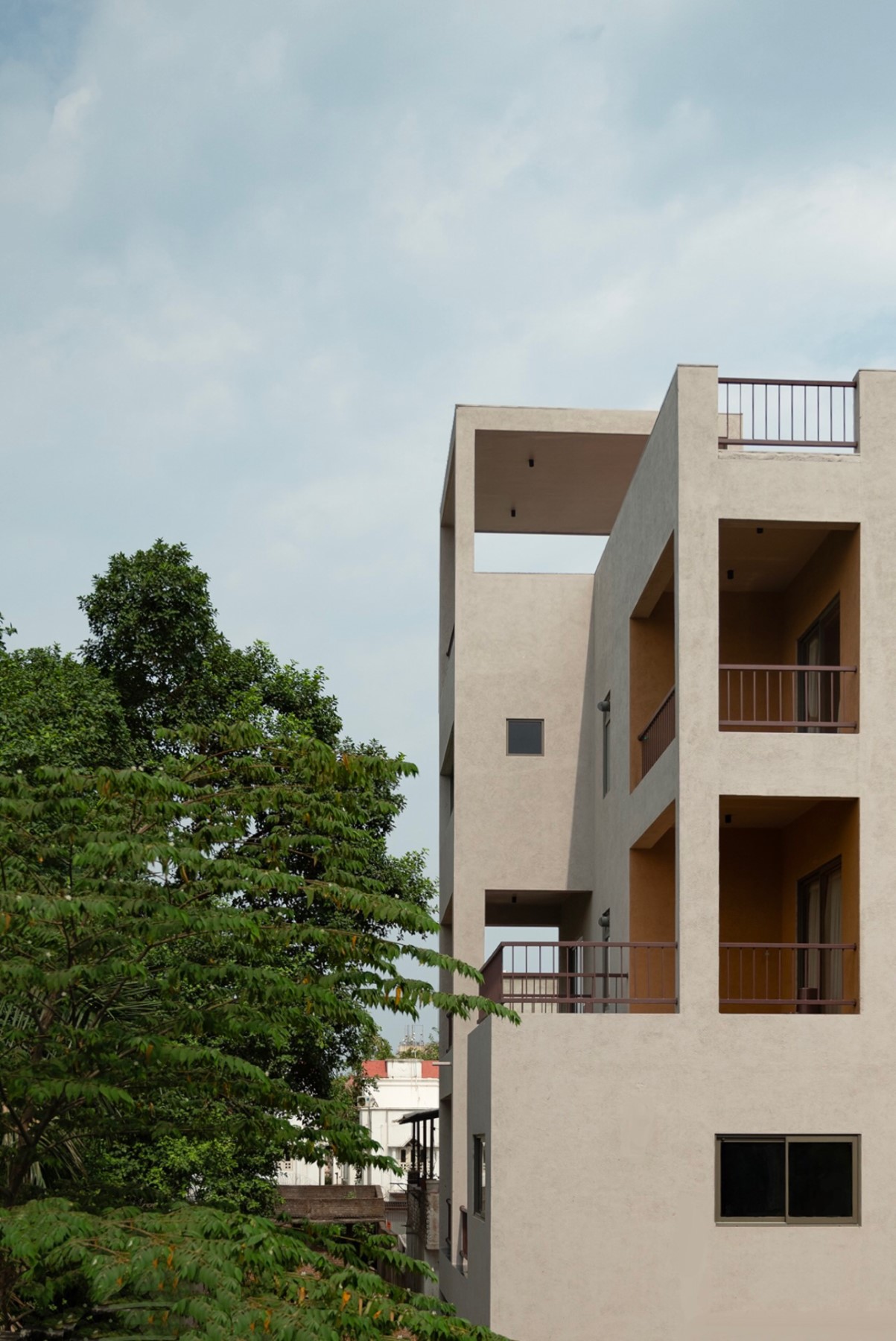
Tetris Garden , Surat, India, by Roomoor, is an alternative residence to high-rise living, retaining community ties while creating a dense yet flexible home.
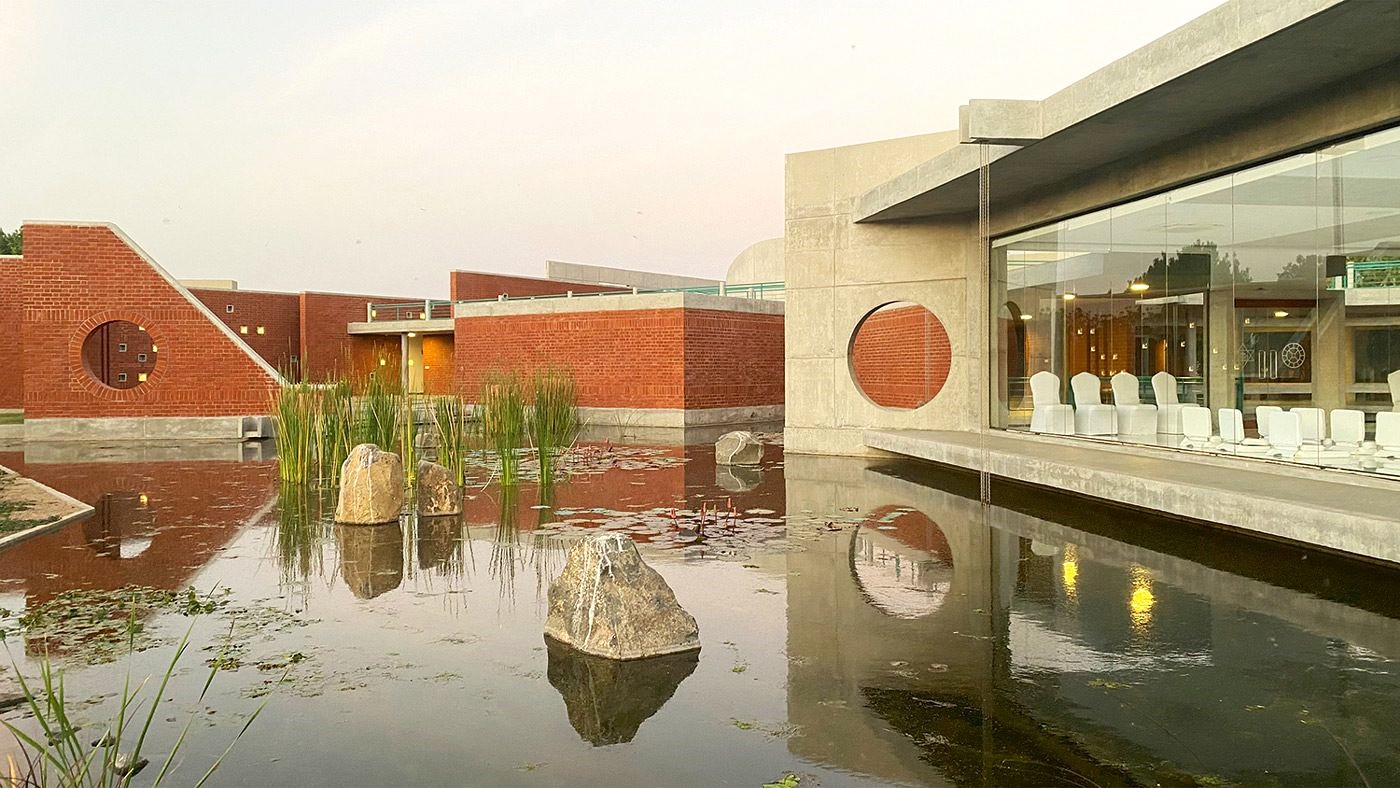
The Sri Aurobindo Integral Learning Centre (SAILC) in Surat, designed by Mona Doctor-Pingel of Studio Naqshbandi, offers a simple and rich experience, with natural water bodies fostering sensorial experiences and integral consciousness.
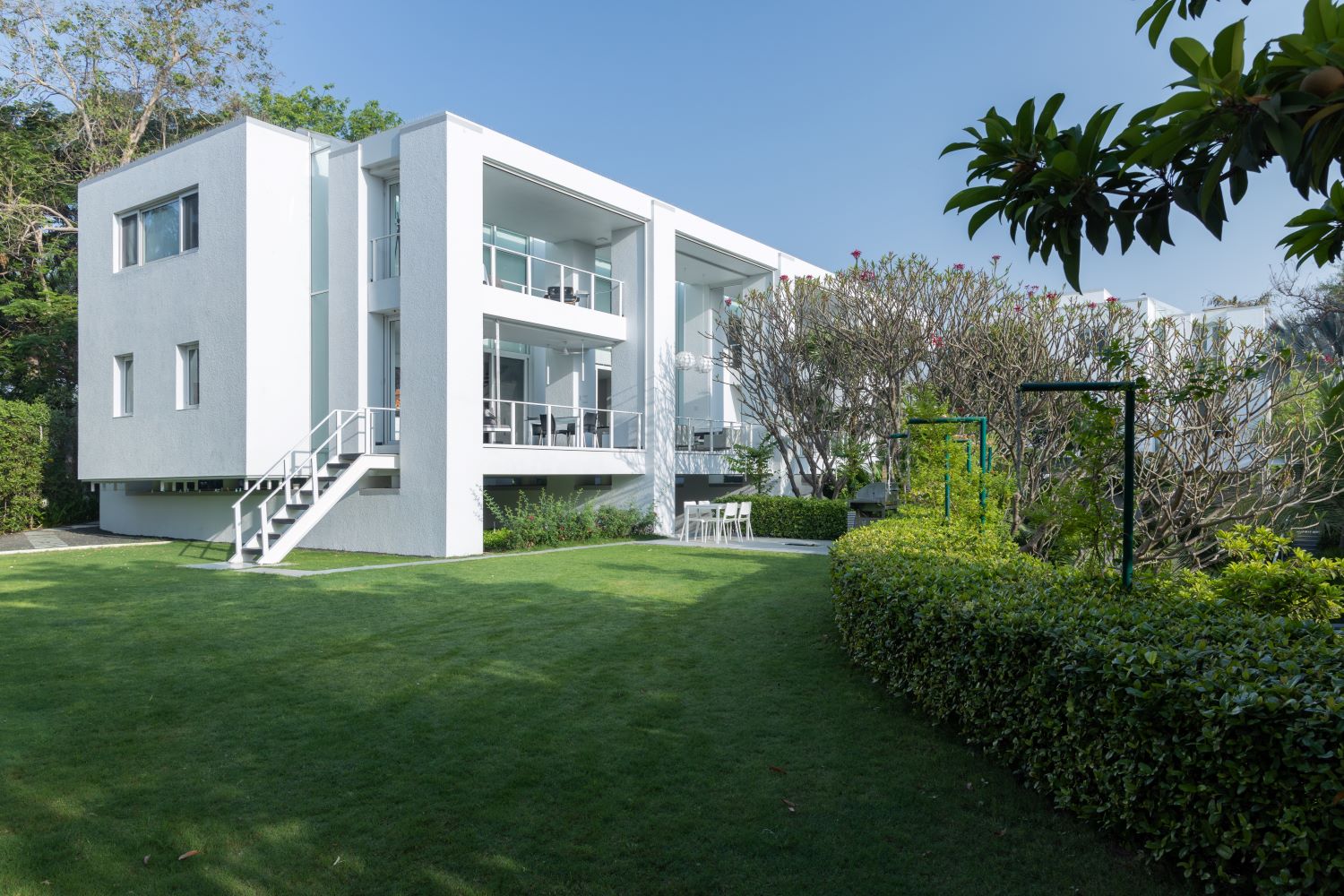
Net-zero residence blends with Aalloa Hills’ nature – Aalloa Hills Residence, by INI Design Studio.
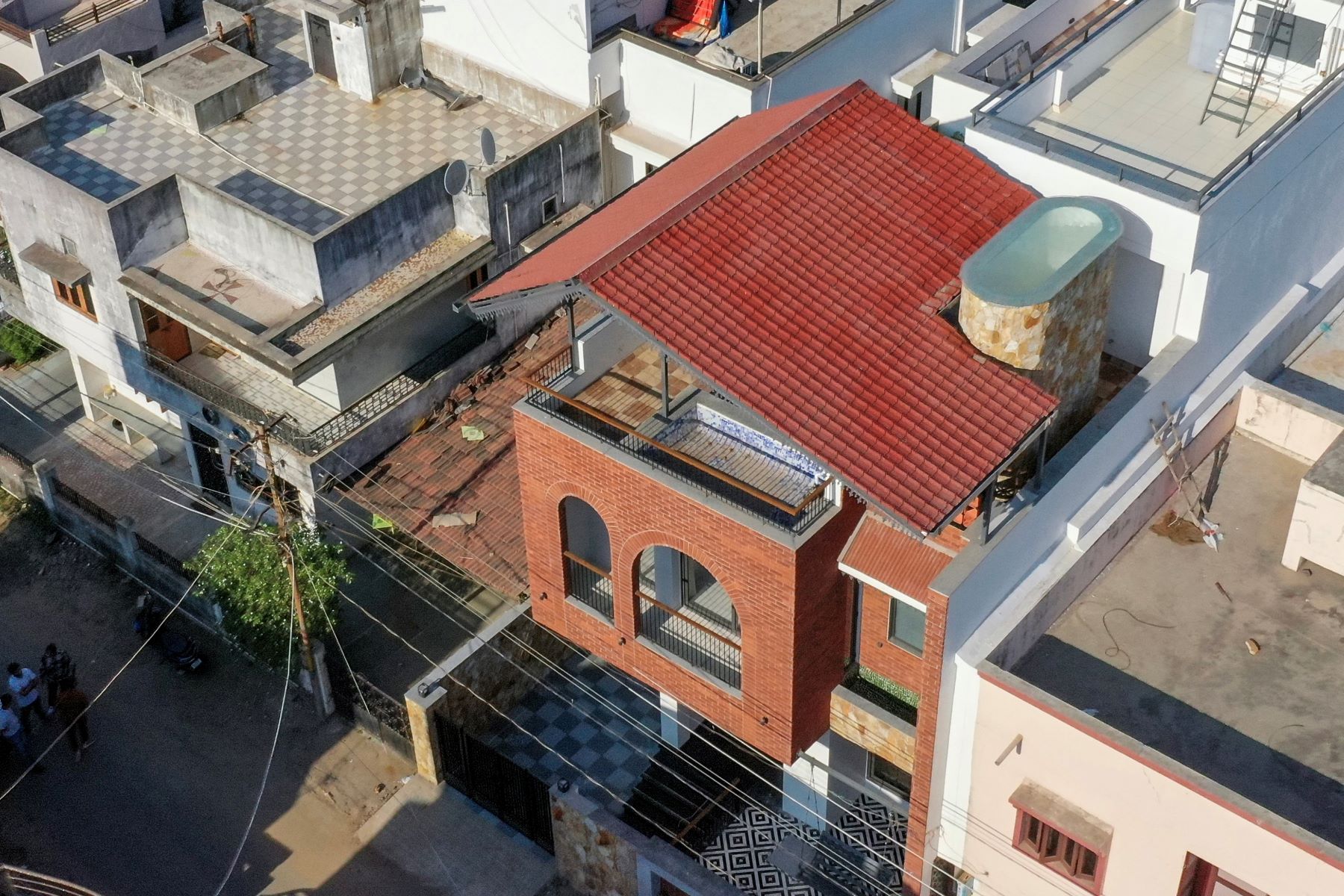
Situated on a 195 sqm plot, the Chainani house in Vadodara stands as a testament to the client’s love for their community and desire to spend their retirement years with the community and create memories.

Doro (a young architectural firm from India) renovate a 150-year-old house in Vemar, Vadodara, Gujarat, to transform it into a warm retreat for its owners, who are based overseas.
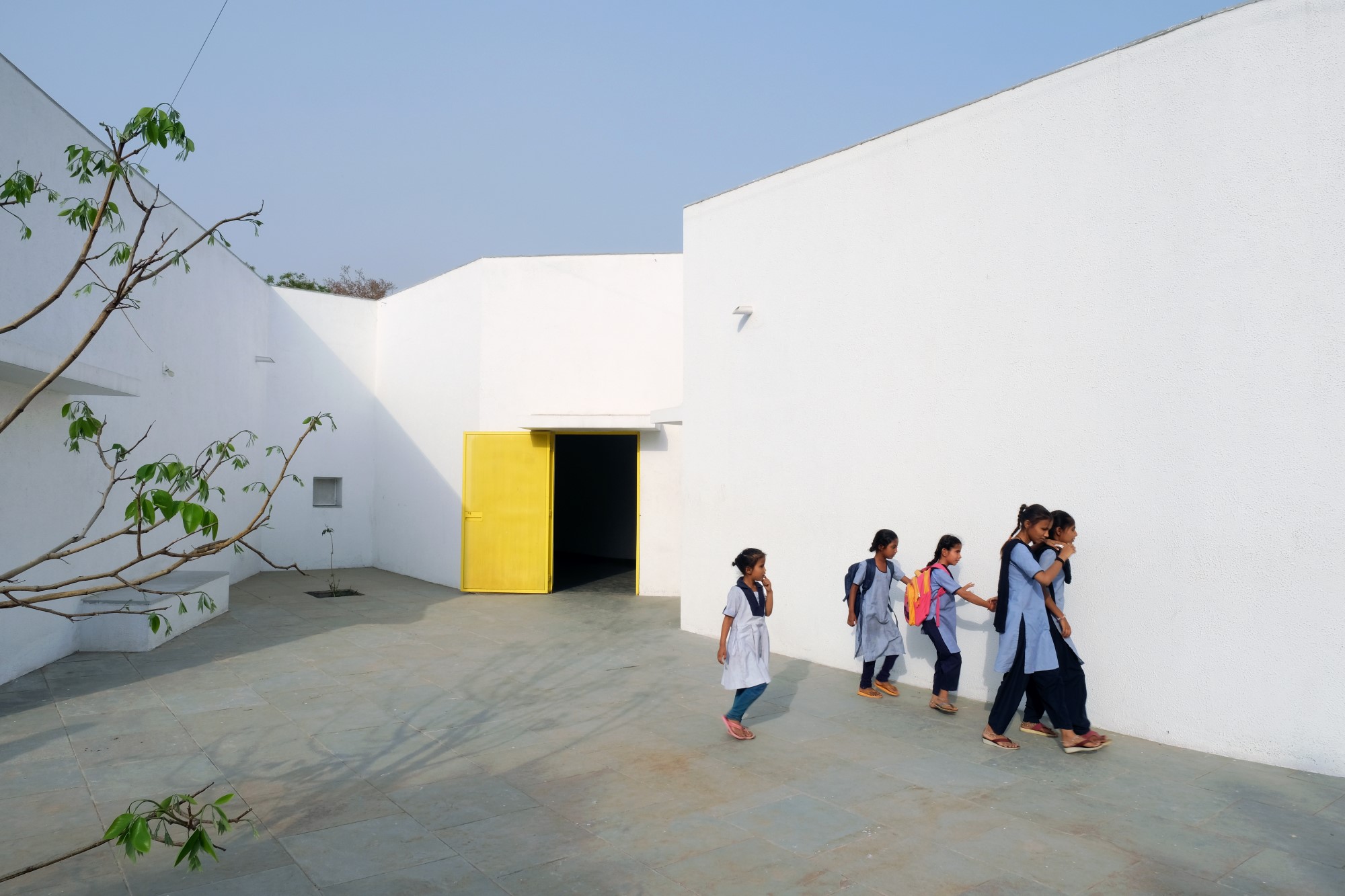
School for the Blind and Visually Impaired Children in Gandhinagar is designed for children from remote villages and towns in Gujarat and professors eager to offer them a better education and opportunities in society.

Simply spiced is a spice store designed by Zio studioinc in Navsari, Gujarat.
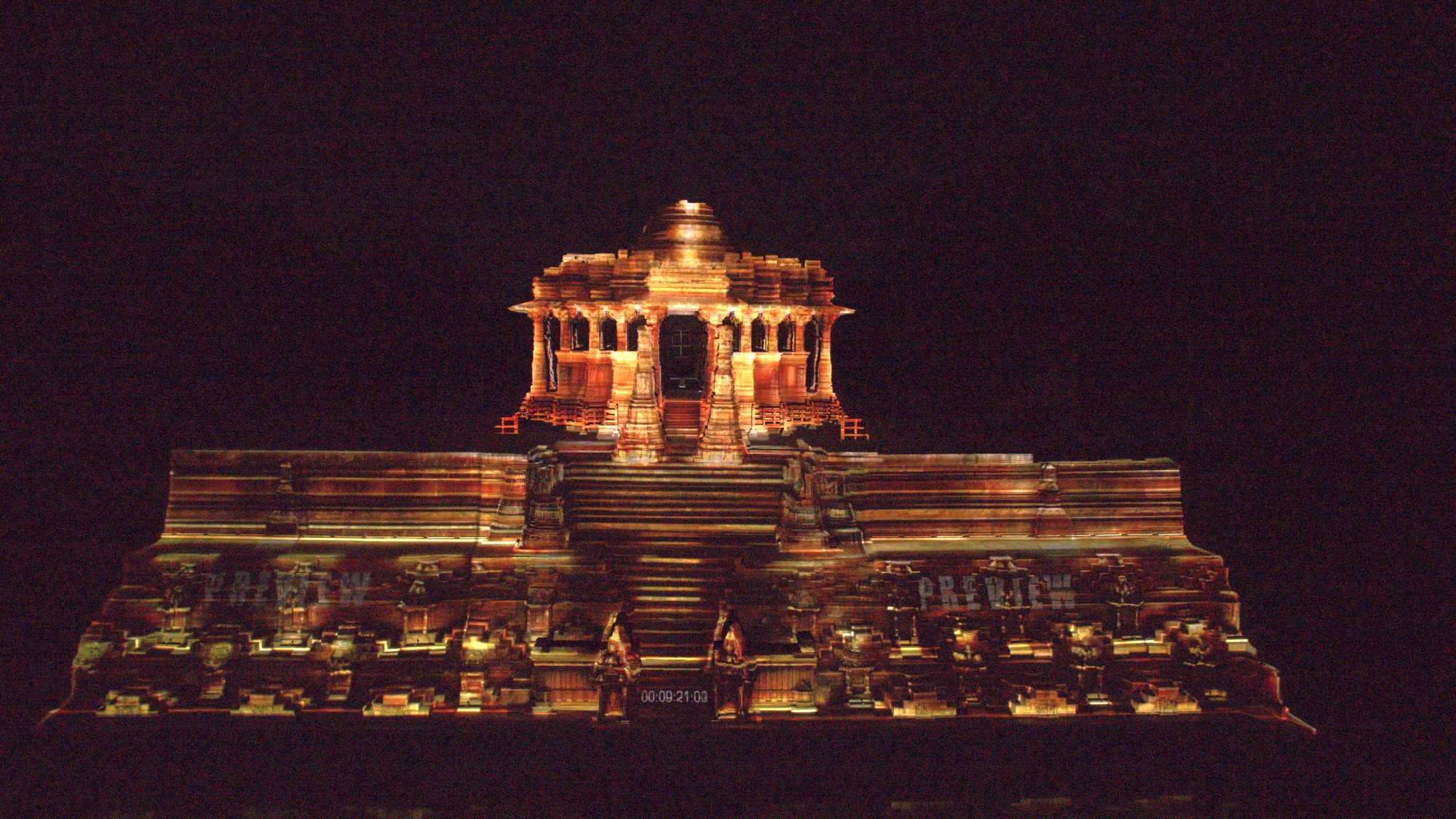
With an approach to connect the past with the present, Design Factory India worked at UNESCO World Heritage Site Modhera Sun Temple in Gujarat.

Designed by Dhulia Architecture Design Studio, School under a Neem is the extension block to the Dr Dhaval Rajnikant Mehta primary school, depicting the tradition of gaining knowledge under a tree.
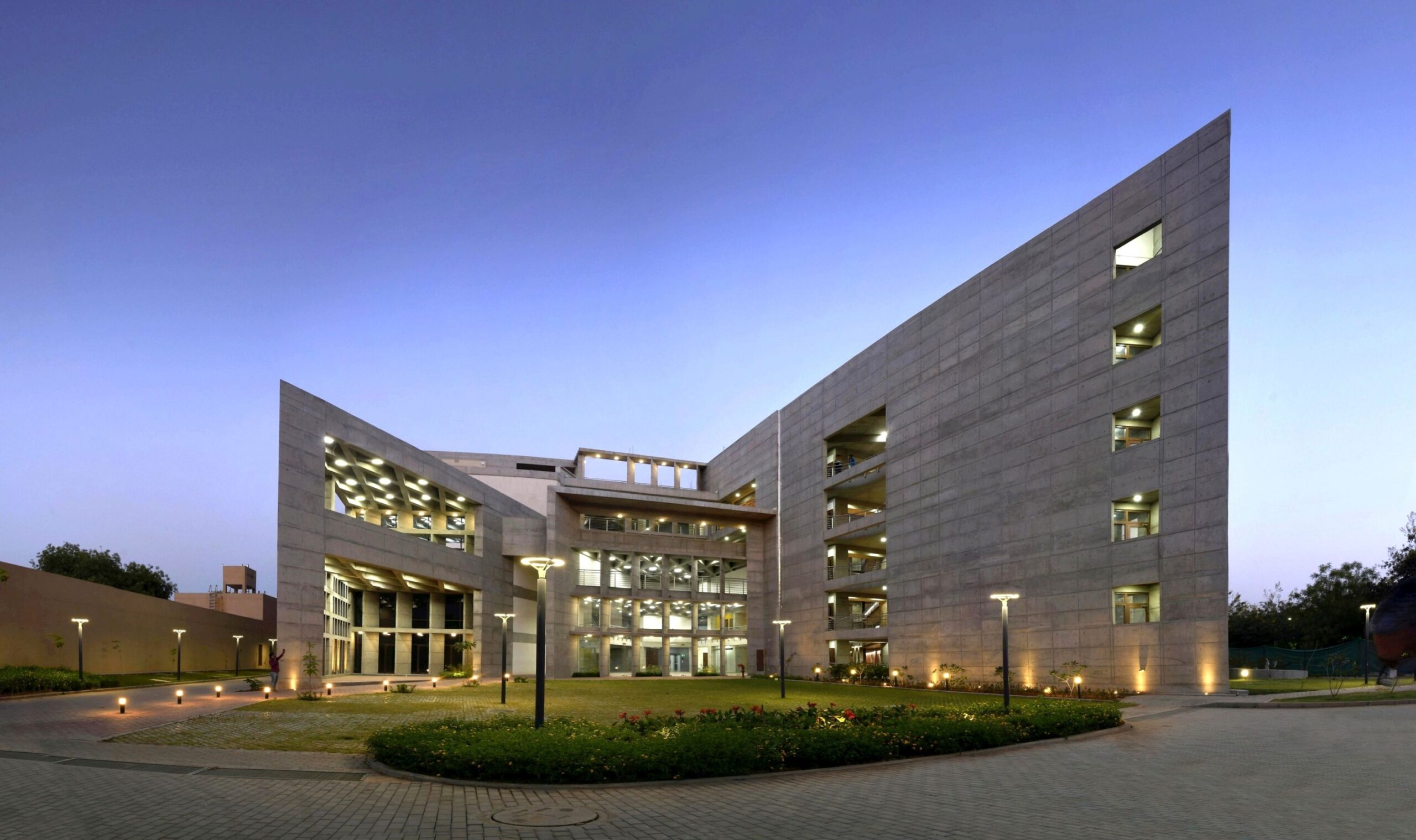
Designed in a vocabulary inspired by location, the IIT Gandhinagar Guest House by Delhi-based Neeraj Manchanda Architects provides an attractive physical environment to the Institute’s guests, visiting faculty and scholars. Megha Pande from ArchitectureLive! interacted with the firm’s founder and managing partner, Neeraj Manchanda, to understand the project’s development, from the concept stage to its execution.

Dodivada, Gujarat, designed by Doro attempts to re-establish the connection between the River Rupen and the Bahucharaji Temple sentimentally and ecologically.
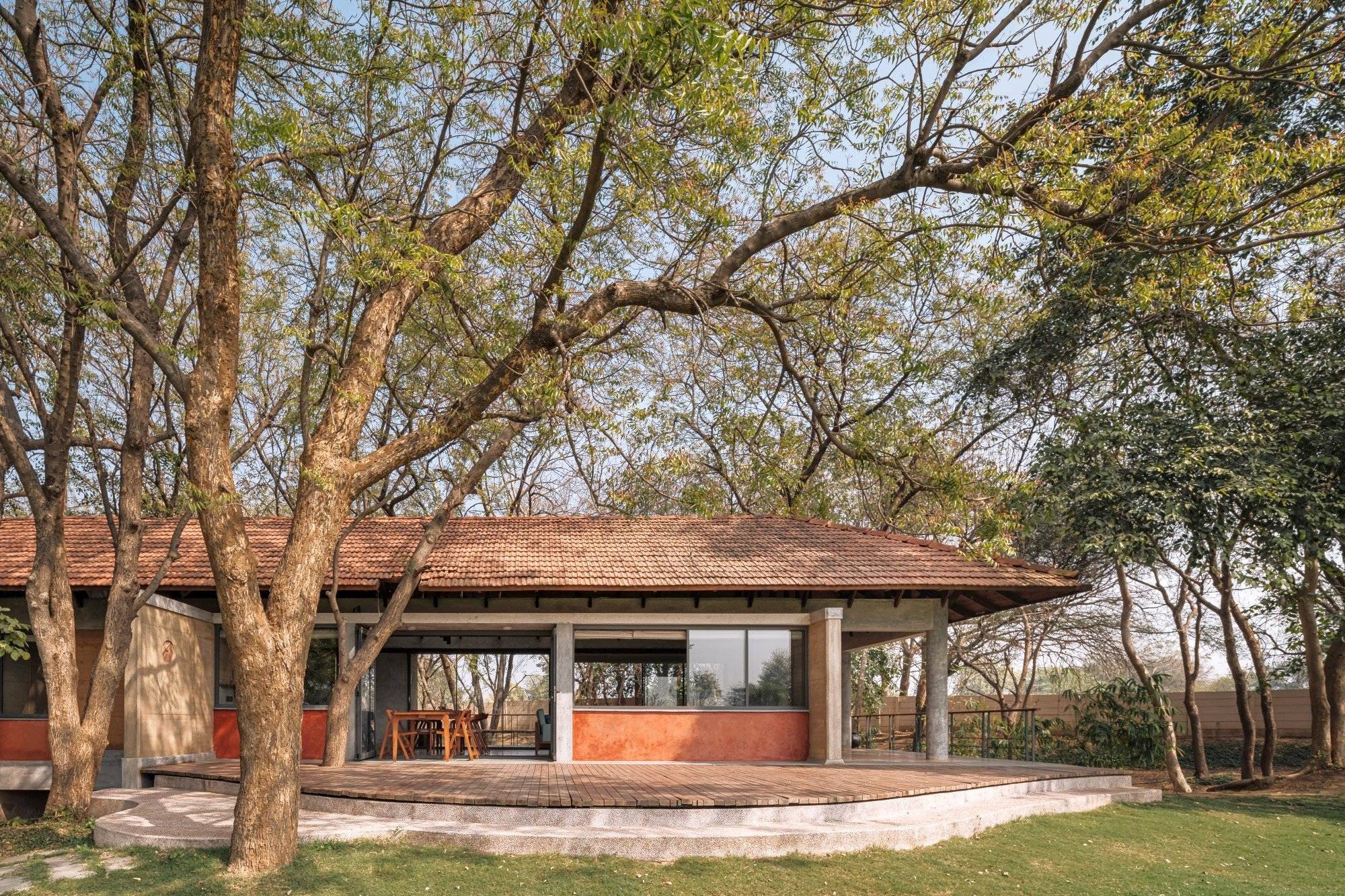
Designed by Doro, Under the trees is a weekend home envisioned for two, engaging in farming, as a respite from the regular and their occasional leisurely gatherings in the green
outdoors.
Stay inspired. Curious.
© ArchiSHOTS - ArchitectureLive! 2024