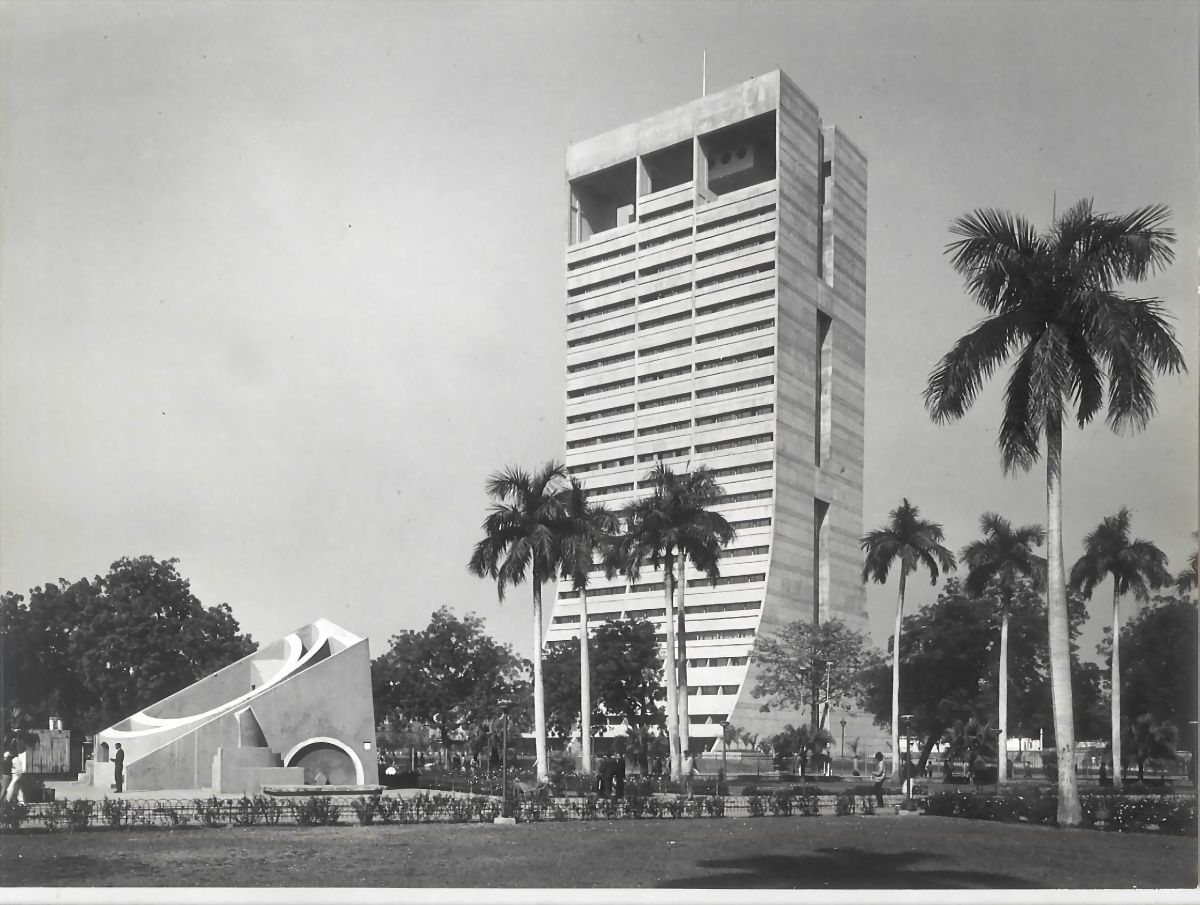Whither do we go and what shall be our endeavour? To bring freedom and opportunity to the common man, to the peasants and workers of India. To fight and end poverty and ignorance and disease. To build up a prosperous, democratic and progressive nation, and to create social, economic and political institutions which will ensure justice and fullness of life to every man and woman.1
From Jawaharlal Nehru’s speech A Tryst with Destiny
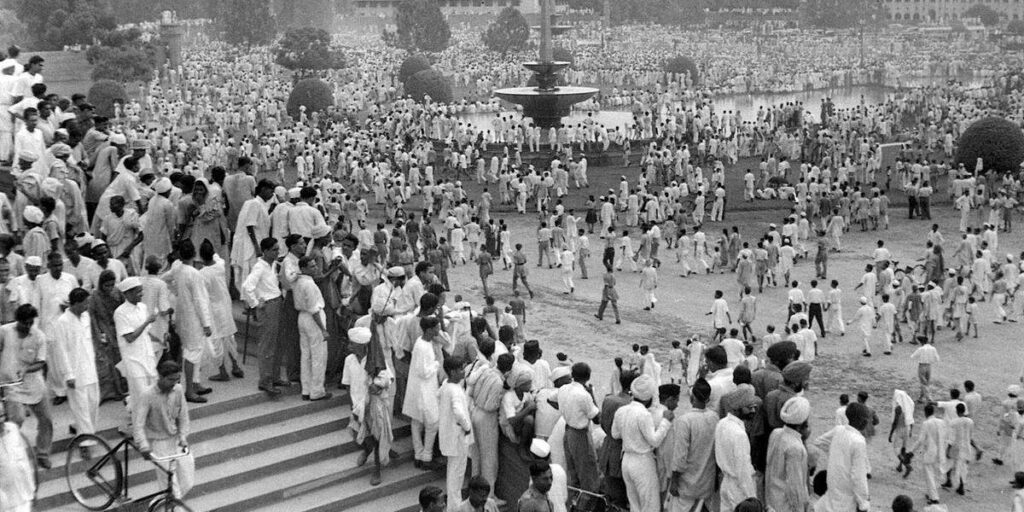
On 15th August 1947, while the rest of the world was recovering from a war, India was reborn as an Independent nation. ‘Tryst with Destiny’- Jawaharlal Nehru’s midnight speech is perhaps the most noted speech in the country’s history. As the first Prime Minister of India delineated the hopes and aspirations of over 300 million Indians, a massive task lay in front of the country- to prove its ability to stand unshaken as an Independent Nation.
Several challenges were in front of India- one of the biggest was to build infrastructure to a) accommodate one of the largest refugee crises in the world b) and carve an identity of its own, away from the shadow of about 200 years of colonialism. Architecture and Planning became central to this challenge.
Empty coffers: Faltering economy and infrastructure
At first glance, it may seem ironic that the country heavily relied on the expertise of foreign professionals from the West to execute this vision of a newly Independent nation. But India had a limited economy (the city that saw a grand capital built just a few decades prior, ironically 40 years later had reached a point that even concrete would seem unaffordable!) and a large number of displaced. There were about 300 architects2 at the time of Independence- whose professional capability commanded little faith in reshaping the face of Indian Architecture. This number meant that where Britain had one architect per 40003 of its population, India had one per million. With limited means for Architectural education- there were three4 schools of Architecture in India- most of these Indian Architects were educated or trained in the West.
In the spirit of homogeneity and oneness, the diversity and variety of Architecture were referred to by one colloquial term of Indian Architecture, when in reality, India never had ONE style of Architecture. Even the post-Independence period saw architects divided between the three approaches of continuity, revival and Modernism. The years that followed saw Indian Architecture trifurcate into all these three directions- the British style of Architecture saw a continuation in the Ganesh Bhikaji Deolalikar designed Supreme Court of India, B.R. Manickam’s Vidhana Soudha saw the revival of the Neo-Dravidian style of Architecture, and Le Corbusier’s ‘The Secretariat, Chandigarh’ became the example of Modern movement in India.
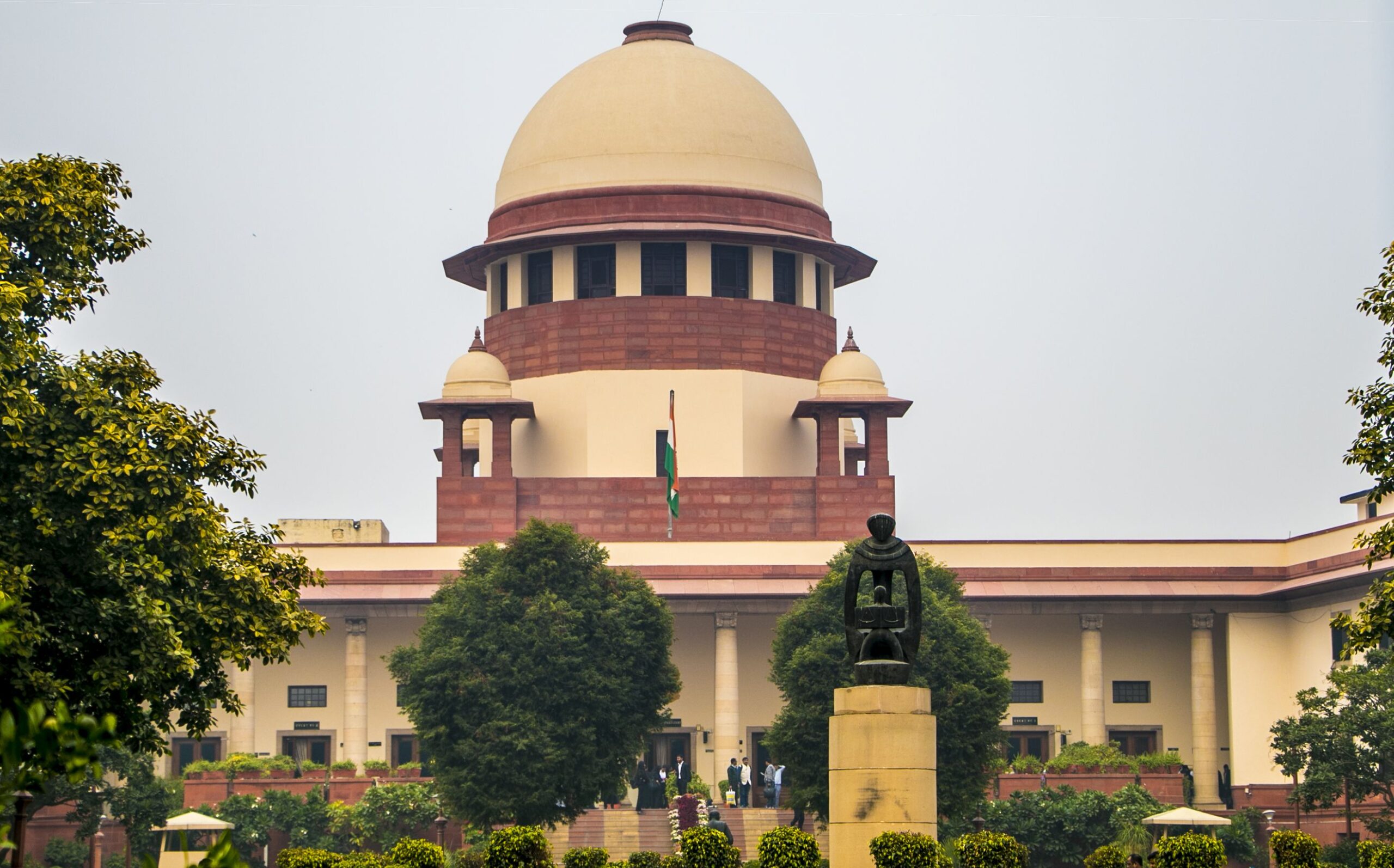
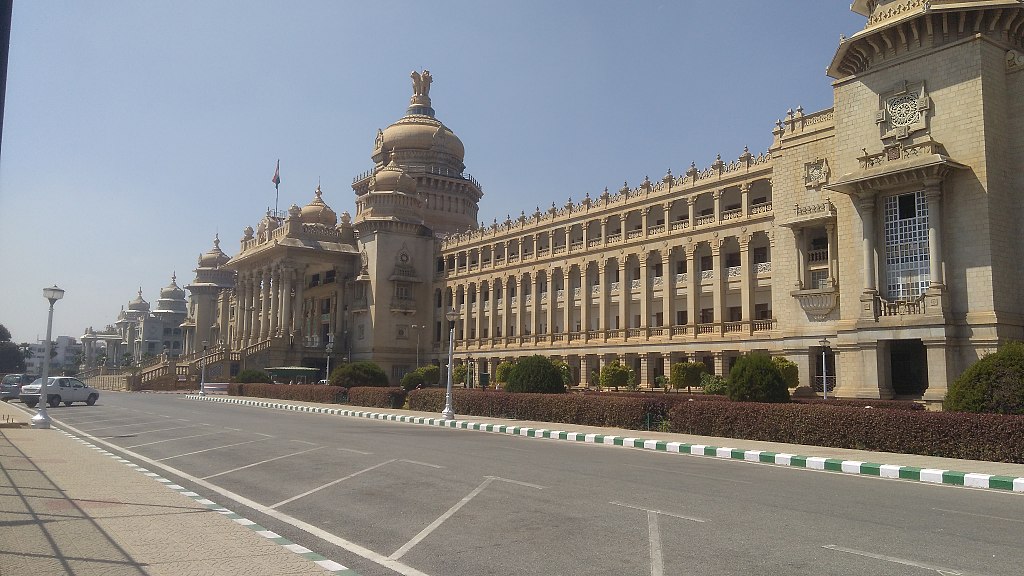
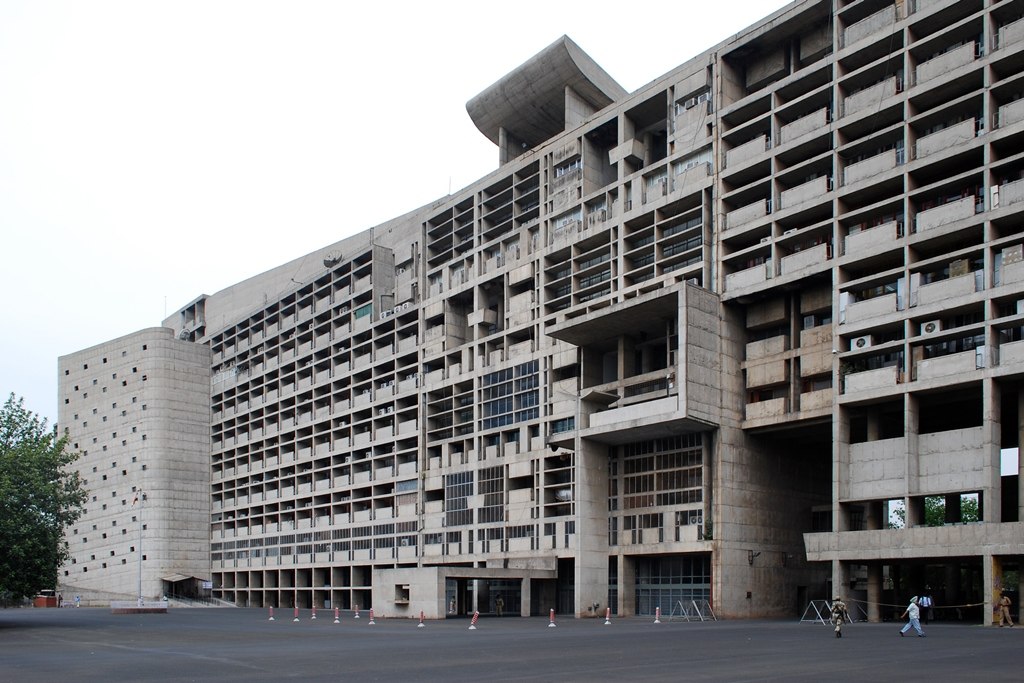
Like the rest of the World, India also observed Modernism at the front of its Architectural vocabulary, which gave it several of its first-generation Architects. It seemed as if the entire country was either adopting Modernism or disregarding or combining it with traditional architecture. So, while Corbusier designed Chandigarh and Delhi experimented with steel and glass, Laurie Baker promoted vernacular Architecture in Kerala, the Kanade brothers developed an indigenous construction technology-Chhapadi in Karnataka, and the lack of ability to afford Modern style materials over local materials combined with the compulsive need to promote indigenous architecture led to a new approach- Regionalism.
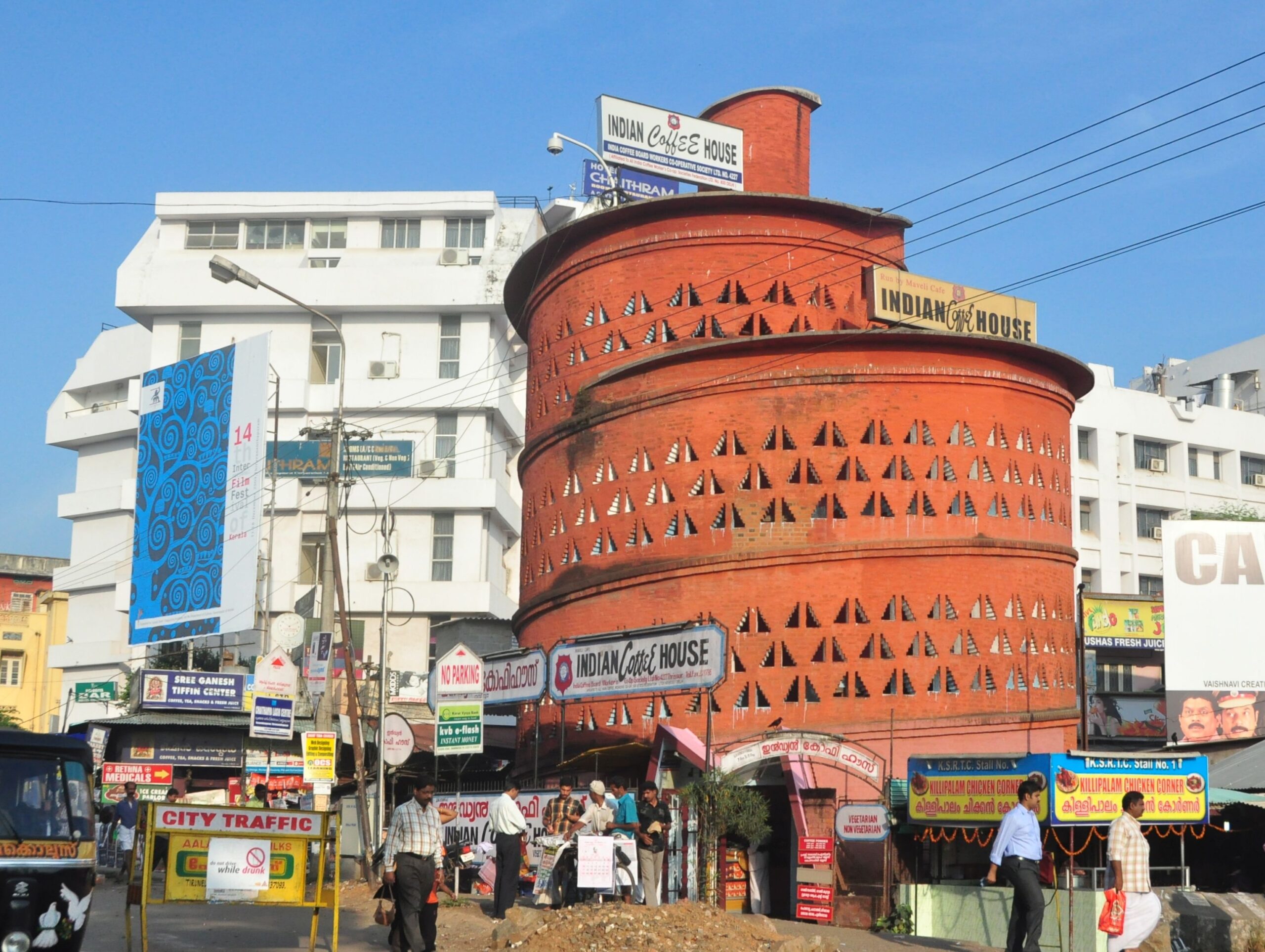
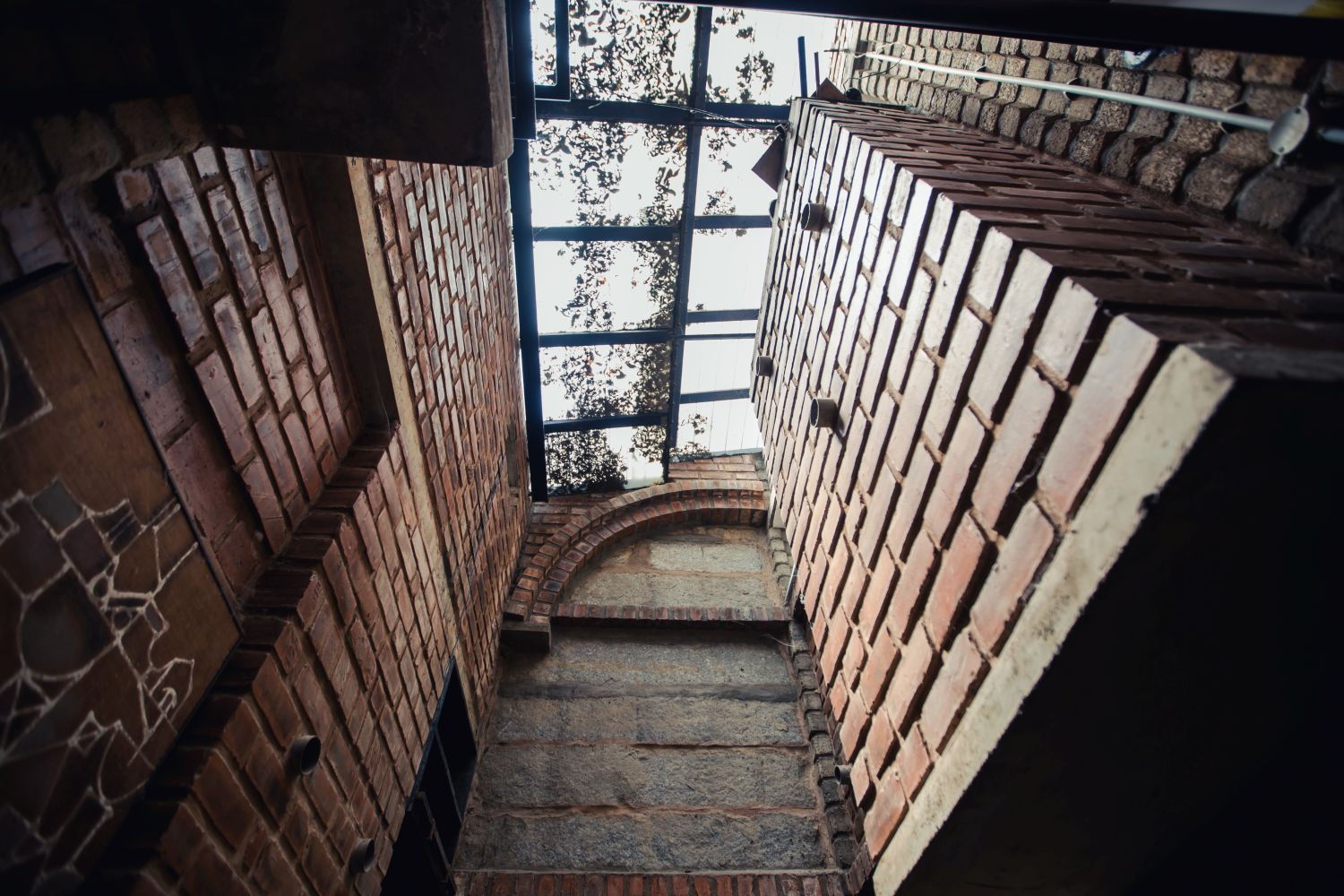
The Architectural approaches
In the post-independence period, a search for a new identity led the Indian architects and planners to revisit the traditional urban settlements of India in search of meaningful solutions.
Architect Ranjit Sabikhi in ‘A Sense of Space‘
Regionalism was the amalgam of traditional styles of Indian architecture and modernism. It drifted away from the typical principles of the Western World and adopted traditional town planning (Raj Rewal’s 1982 Asiad Games Village, Delhi), Vedic principles (Vidhan Sabha, Bhopal, based on Vastu Purusha Mandala, by Charles Correa), focus on the microclimate and local materials, and indigenous vocabulary (An indigenous language between brick and concrete in YMCA staff housing, designed by Ranjit Sabikhi and Ajoy Choudhury).
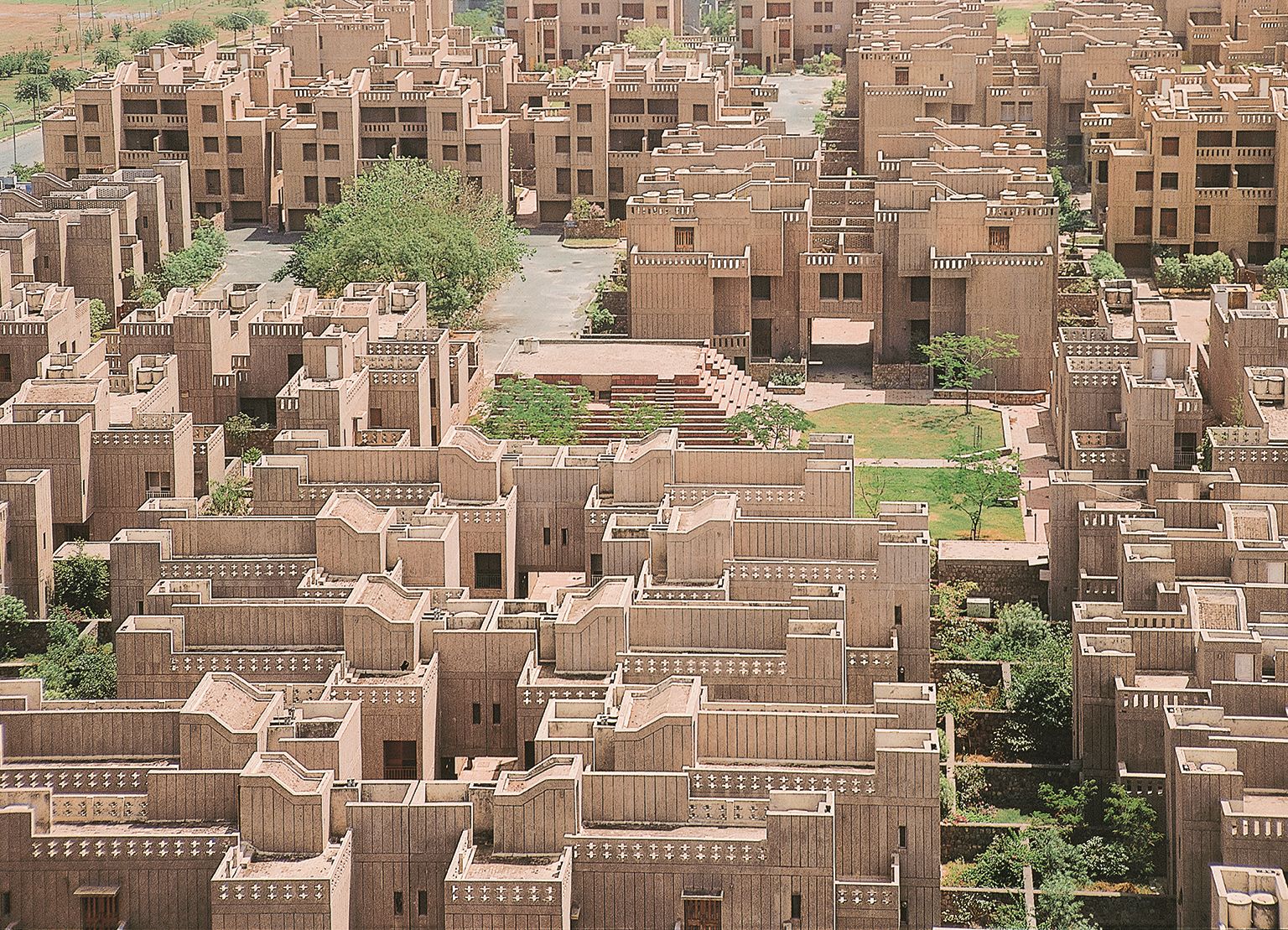
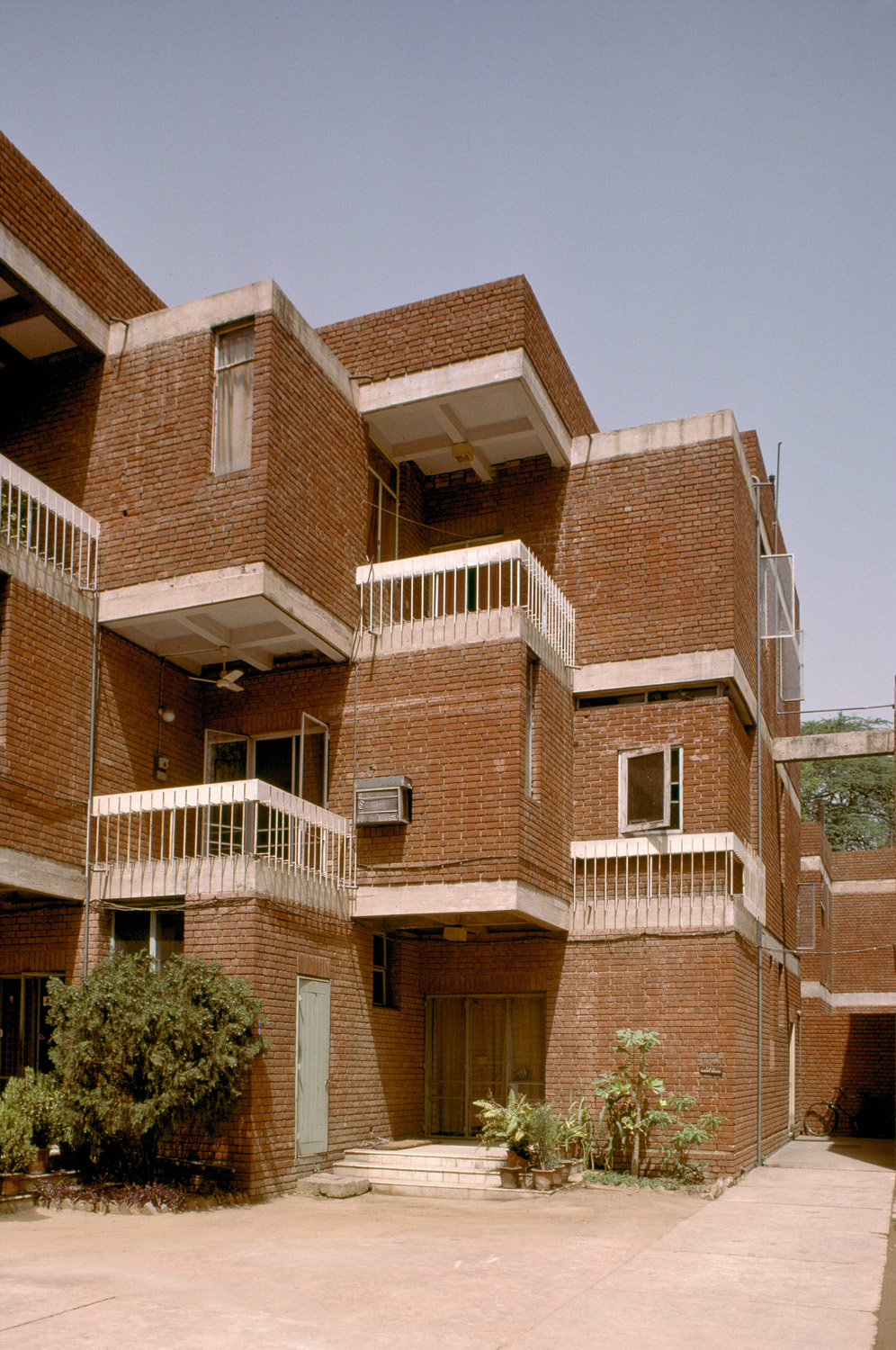

Further, the need for affordable infrastructure, as seen in Belapur housing by Charles Correa, also became a driving force behind regionalism, which saw the narrative shift towards addressing social issues.
Along with regionalism, Indian architects also continued with their exploration of modern materials. Palika Kendra- the NDMC headquarters, by Kuldip Singh involved experimentation with concrete’s potential to form irregular geometric shapes.
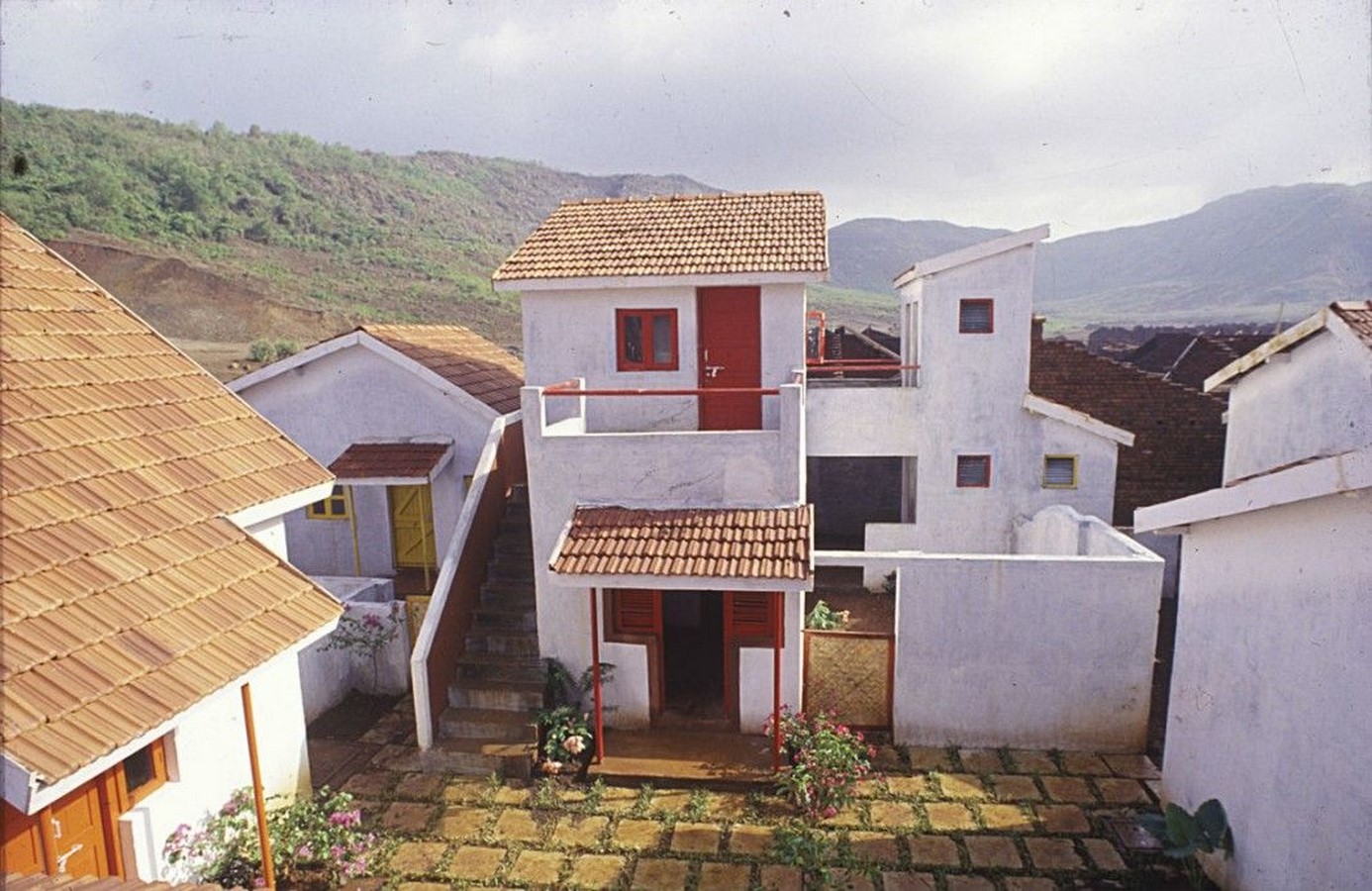
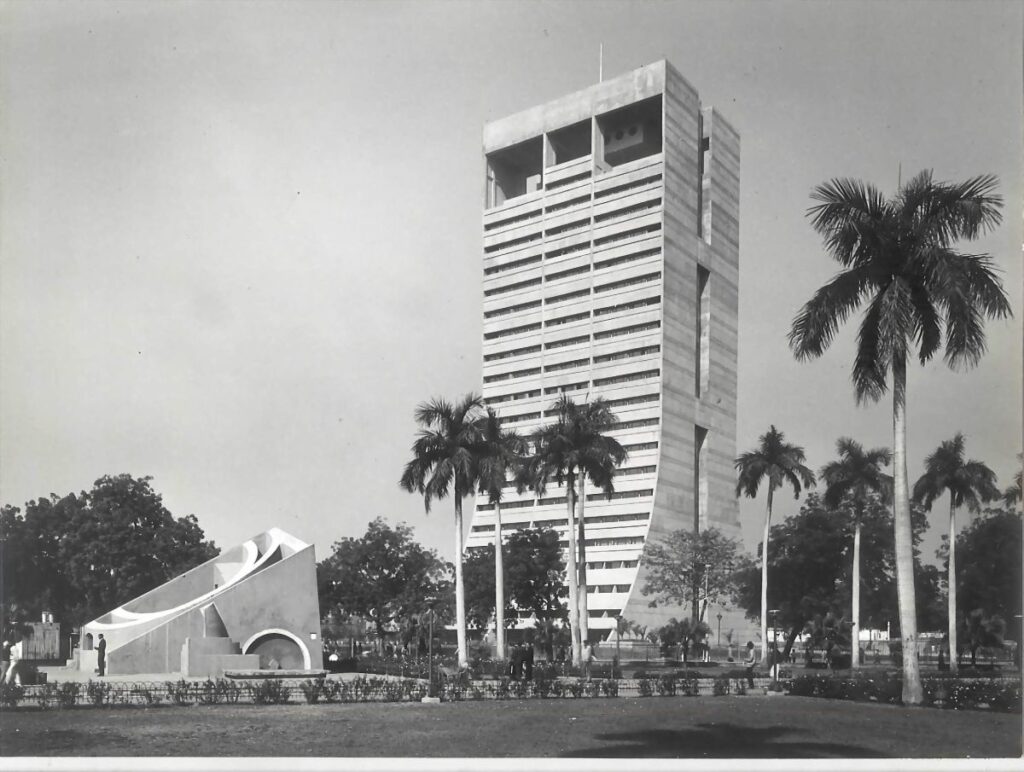
The early Post-Independence Period also provided Indian architects with opportunities to explore new trends of Urban Design in the country through large institutional complexes such as IIT Kanpur and IIM Bangalore. These complexes, as part of the country’s need for Institutes of National Importance, became one of the first examples of an integrated urban environment. The former, designed by Achyut Kanvinde, became Kanvinde’s milestone project and brought a shift from his ‘International style’ to a more ‘regional’ approach5. IIM Bangalore’s campus design, designed by Stein, Doshi and Bhalla, saw architects seek inspiration from the Mughal town of Fatehpur Sikri6. The three partners- Joseph Allen Stein, Professor B.V. Doshi and Dr. Jai Rattan Bhalla were three visionaries of Indian Architecture Post Independence; Stein designed some of the most well-known structures of Modern India including several buildings showing a fusion of tradition and modernity in the vicinity of Delhi’s Lodi Gardens, such as the India Habitat Centre and the India Islamic Centre, which led to the area being known as Steinabad. B.V. Doshi- one of the most sought-after Indian Architects worldwide and the founder of the Internationally known research institute Vastu-Shilpa Foundation for Studies and Research in Environmental Design, became India’s first Pritzker Prize Laureate in 2018. Dr. Bhalla, an advocate for the profession of Architecture in India, spent a significant part of his professional life safeguarding the interests of Architects in the building industry. He wrote the ‘Architects Act, 1972’ (SDB Consultants) which went on to formally map the profession of Architecture in India.
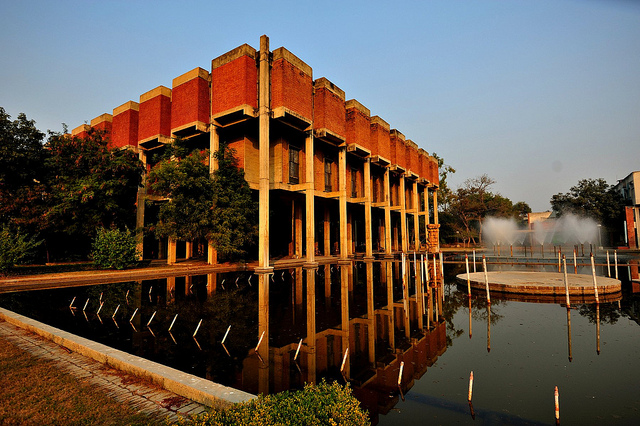
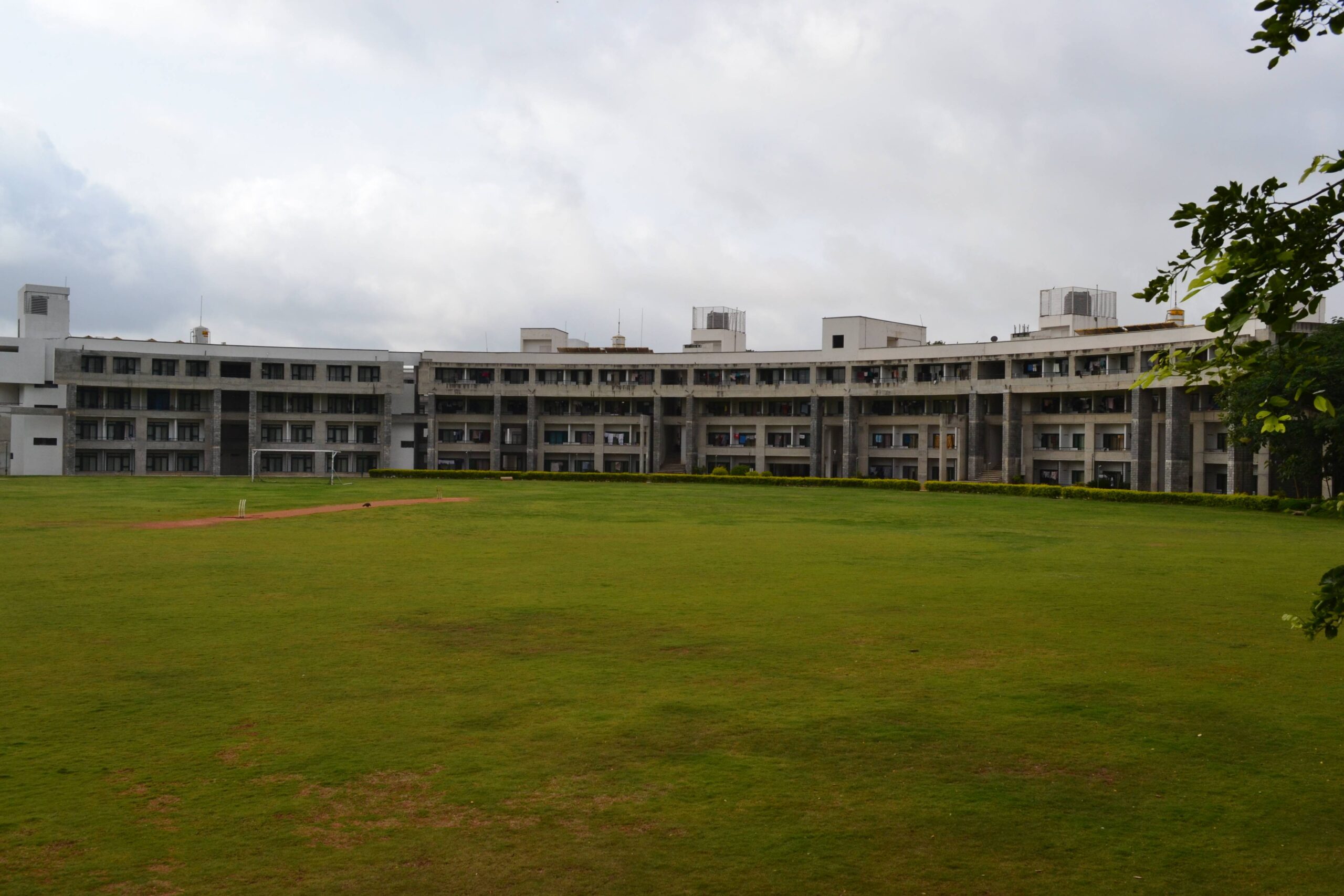
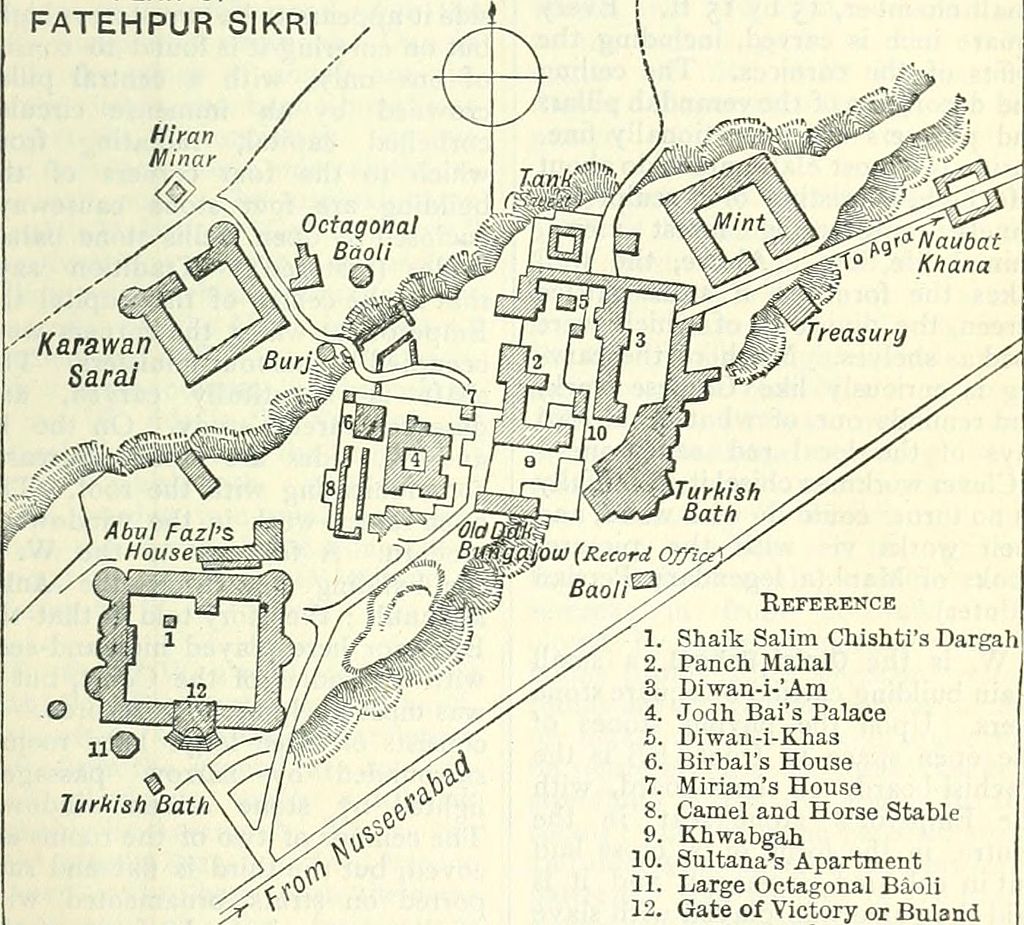

While the Indian architects were promoting Architecture in India and exploring new connections between the old and new, bridging global and regional, the political powers were seeking the expertise of the West. Large-scale development was looking at inspiration from the West. And the need for well-planned cities accentuated by the mass displacement due to partition led to the prominent influence of foreign thought.
India, free from Western rule, remained under its dominance. Nehru’s ambitious and newly Independent India’s most aspirational project, Chandigarh, became the country’s introduction to the Western concepts of Modern and Brutalist Architecture.
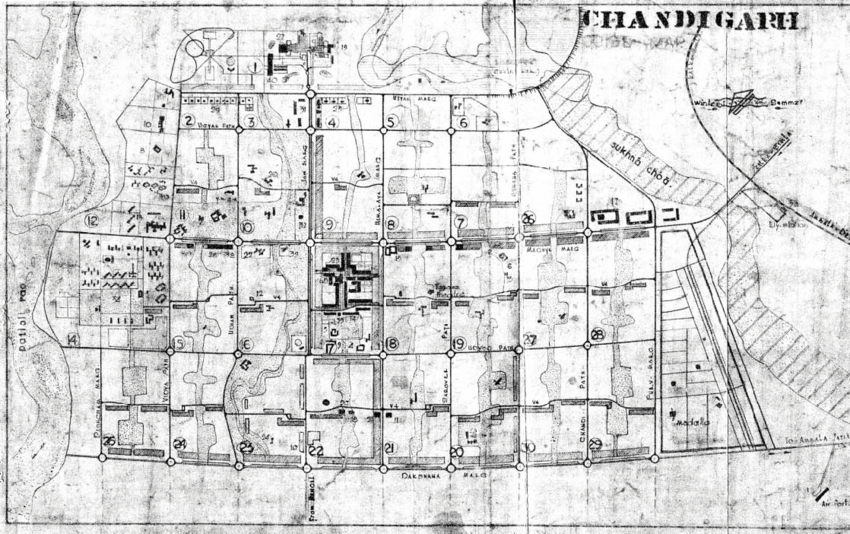
Chandigarh- the mega project of Independent India
The name Chandigarh comes from a temple in a Punjab village, the Temple of Chandi- the Goddess of Power. The city was the powerful replacement for Lahore7– the state capital and centre of the undivided Punjab. It was to give an identity to its residents, most of whom were refugees, beyond the logistical requirements brought on by the loss of Lahore. Nehru considered it to be symbolic of the freedom of India, ‘an expression of the nation’s faith in the future.’
Yet, this city that was to be the face of Modern India turned to the expertise of foreign professionals for its establishment.
1947 saw a great interest in reviving the traditional form of Architecture and planning. But, this was coupled with nearly 200 years of British rule and the acceptance of European norms and principles. There was little faith in the Indian professional capability immediately after Independence. Colonial rule fazed out the Indigenous design practices and reviving them soon seemed unlikely.
So, the administrators began the search for a suitable team abroad, which resulted in the appointment of Albert Mayer and his collaborator Matthew Nowicki. Mayer conceptualised Chandigarh as a city built on a fan-shaped concept. Nowicki’s tragic death in a plane crash led to Mayer’s pulling out of the project and Le Corbusier’s hiring as the chief architect, marking the beginning of a new era of Architecture in India, which eventually established Corbusier as the Father of Modern Architecture in India.
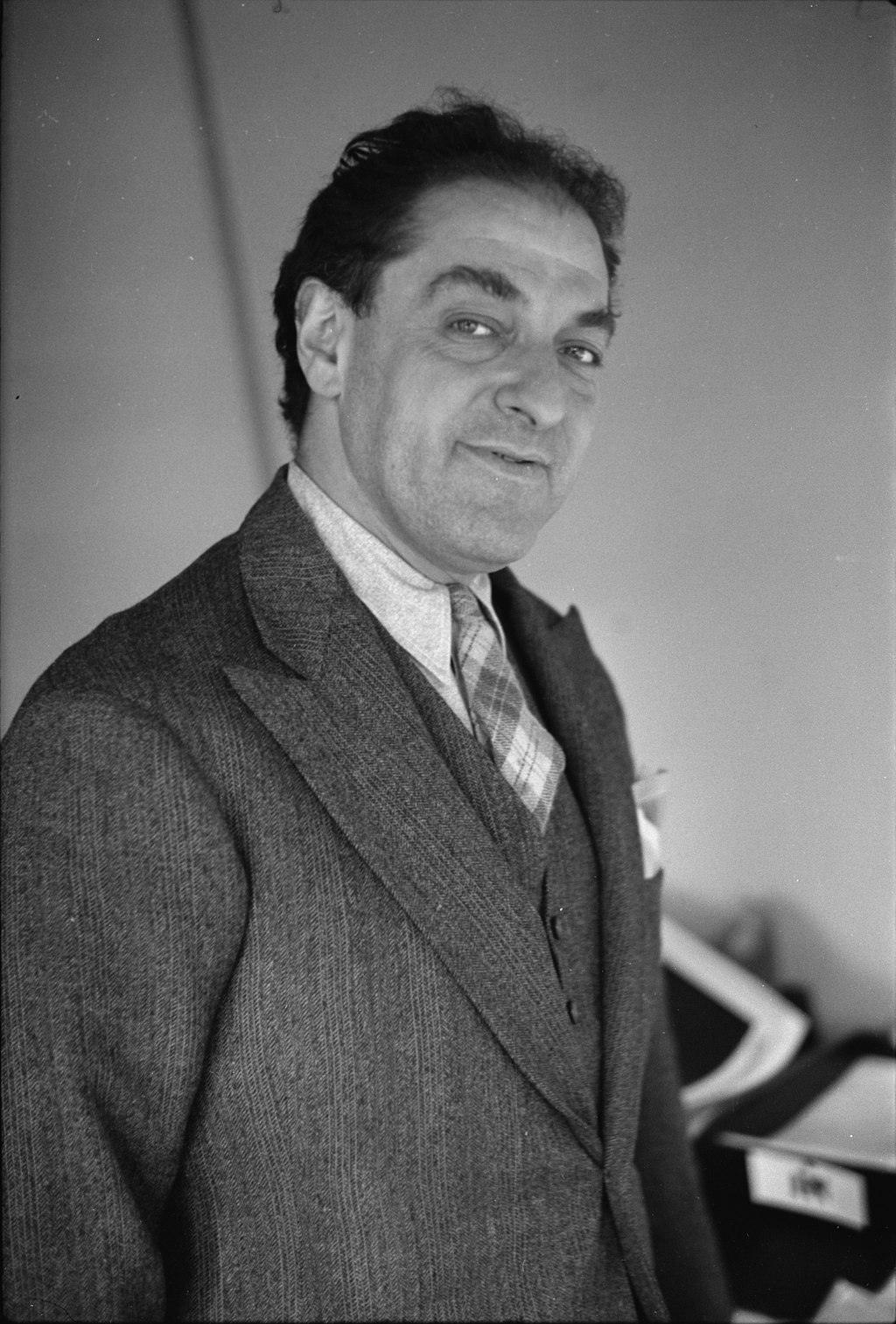
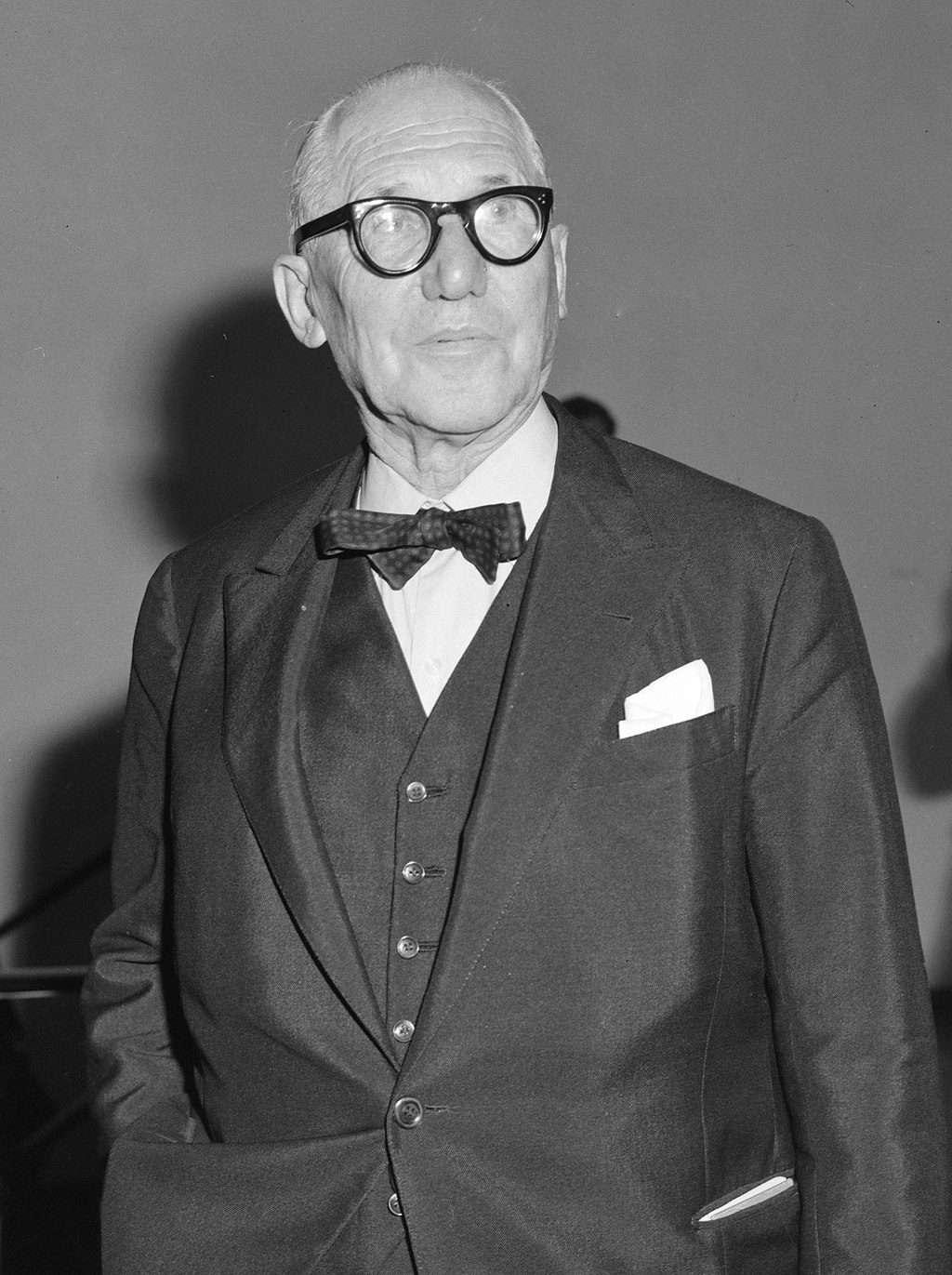
Corbusier built the city on a grid system inspired by the ancient planning traditions defined in Manasara- Silpa Shastra. Assisted by Pierre Jeanneret, Maxwell Fry and Jane Drew, and several Indian modernists, the City transformed into the ‘Mecca of Indian Modern Architecture’ we know it as today.
Today, the city’s urban fabric has evolved- initially conceived for a population of 5,00,0008, it has reached over a million – but the prominence it has enjoyed since its establishment stays. This popularity has also led to its exploitation for political and monetary gains, leading to the establishment of several new towns and cities in its close vicinity, such as Panchkula in Haryana and Mohali in Punjab. The emphasis has shifted to selling as many plots as possible- urbanisation continues rapidly without the ability to accommodate the rising pressure on civic amenities.
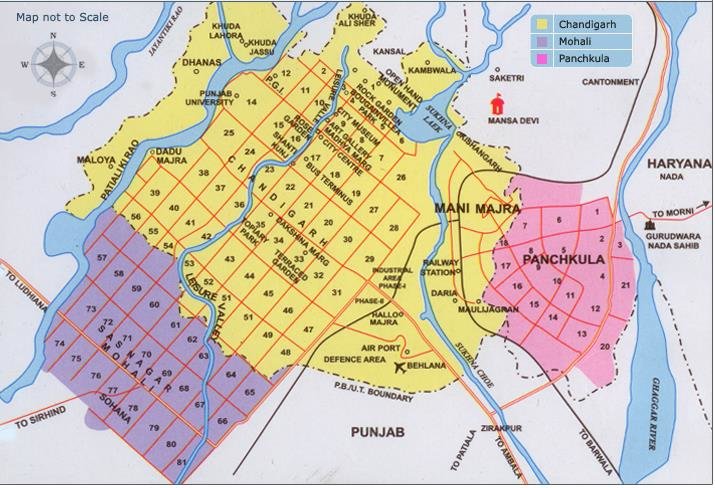
Despite the changing landscape of Chandigarh, its residents continue to hold admiration for the city, perhaps oblivious to the fact that they, as residents of Chandigarh, have a greater share of amenities per capita than the rest of India (This widening disparity that remains embedded in the Indian social and cultural environment would make an article for some other day).
At the time of its establishment, Chandigarh introduced India to two forms of Western Architecture- Modern and Brutalist, styles that eventually found their way to New Delhi- a city dealing with its own share of the repercussions of Partition. Ironically, Chandigarh’s structures which became the defining focal points lined with large boulevards, are believed to have perhaps sought inspiration from two country capitals- one of which was British-designed New Delhi9.
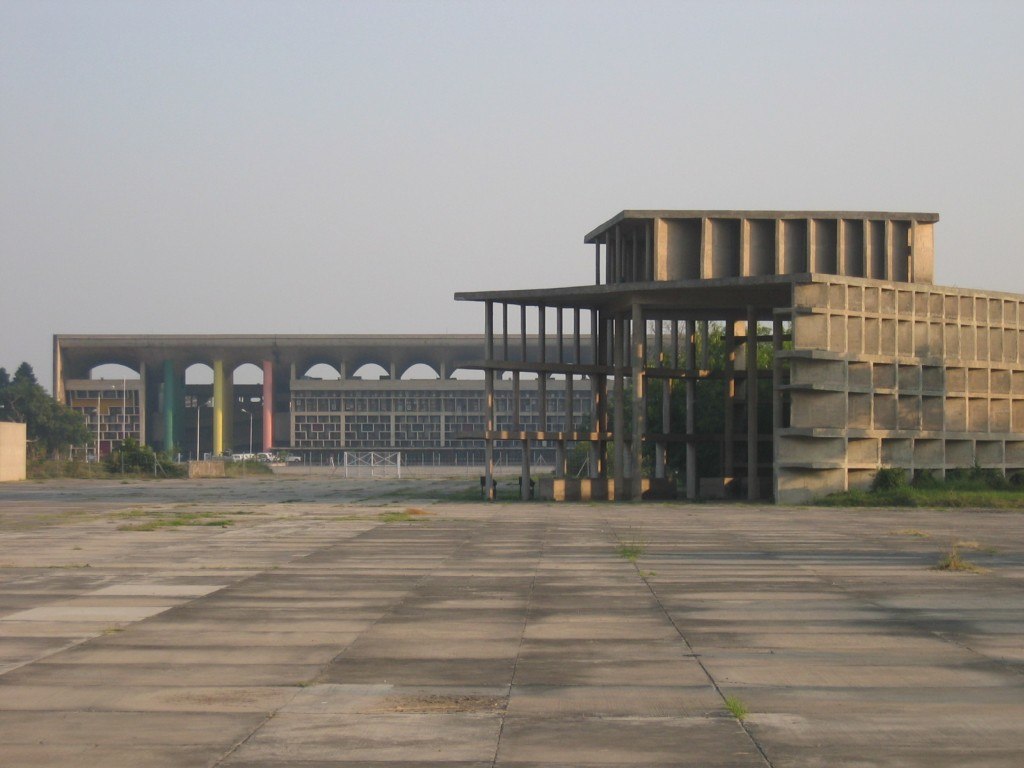
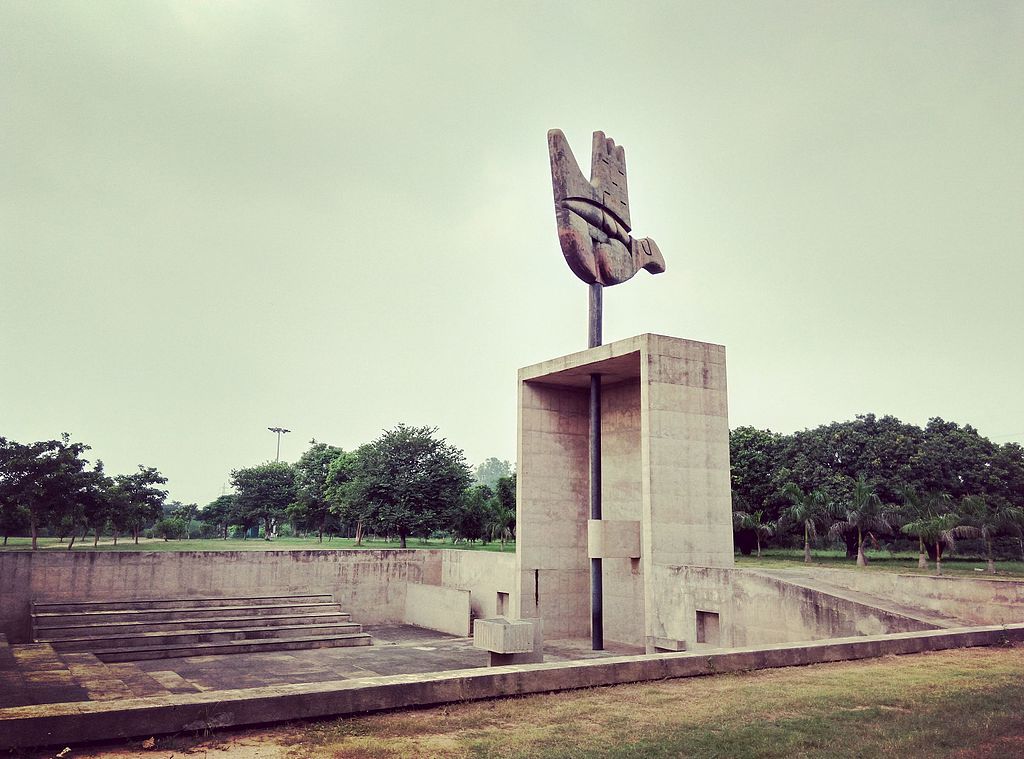
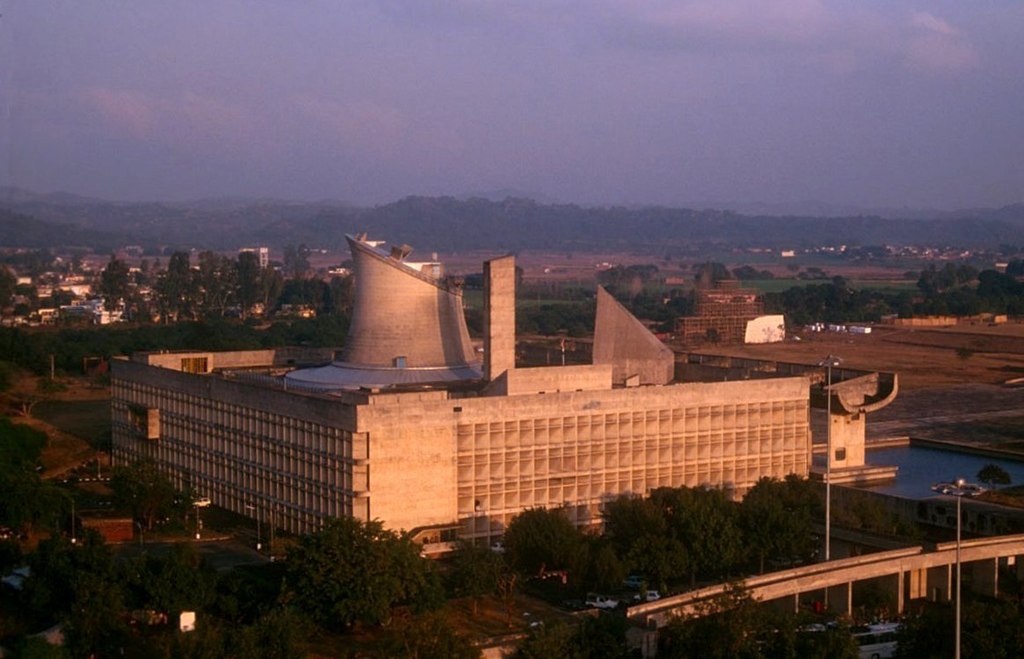
New Delhi and its dichotomy with the older counterpart- Shahjahanabad
The establishment of New Delhi led to the beginning of a tussle between modern planning based on the principles of the West and the historic character of our traditional towns. The British built the city in sharp contrast to the close-knit community of Shahjahanabad, which was more suited to the Indian climate and socio-cultural order. Their introduction of the geometrical grid of roads with structures isolated to each other in large open areas led to the beginning of a draughtsman’s mechanical layout that eventually defined the major cities of India.
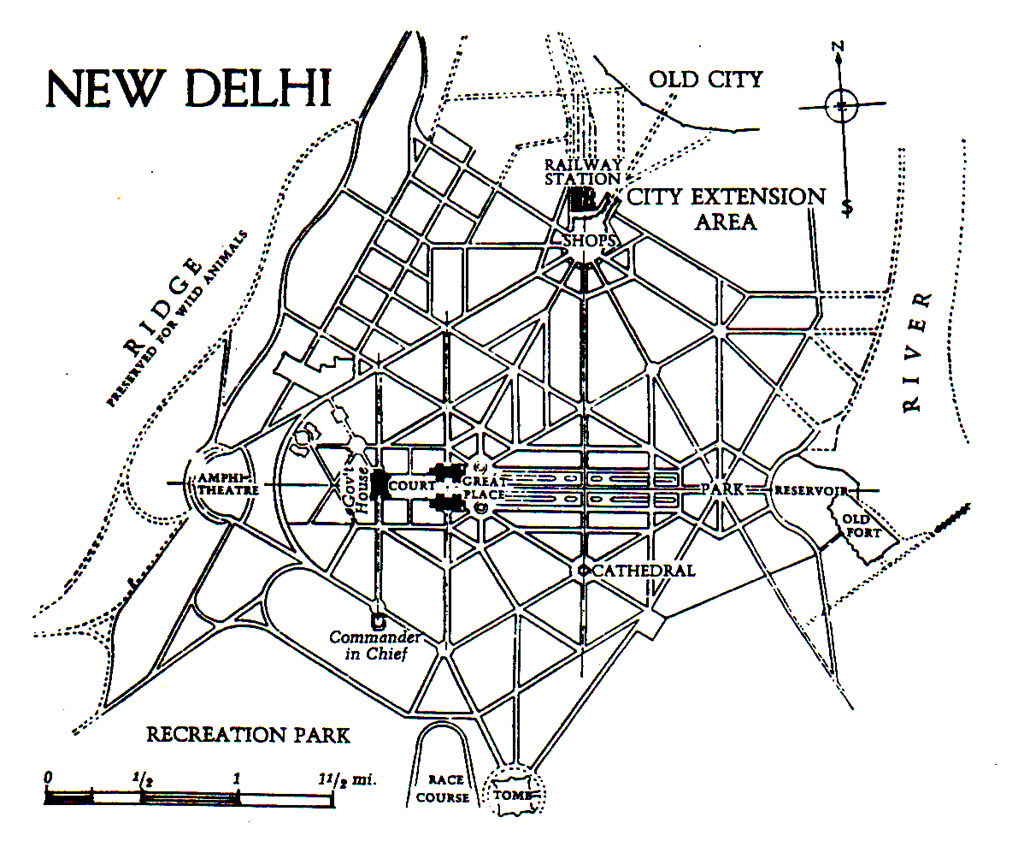
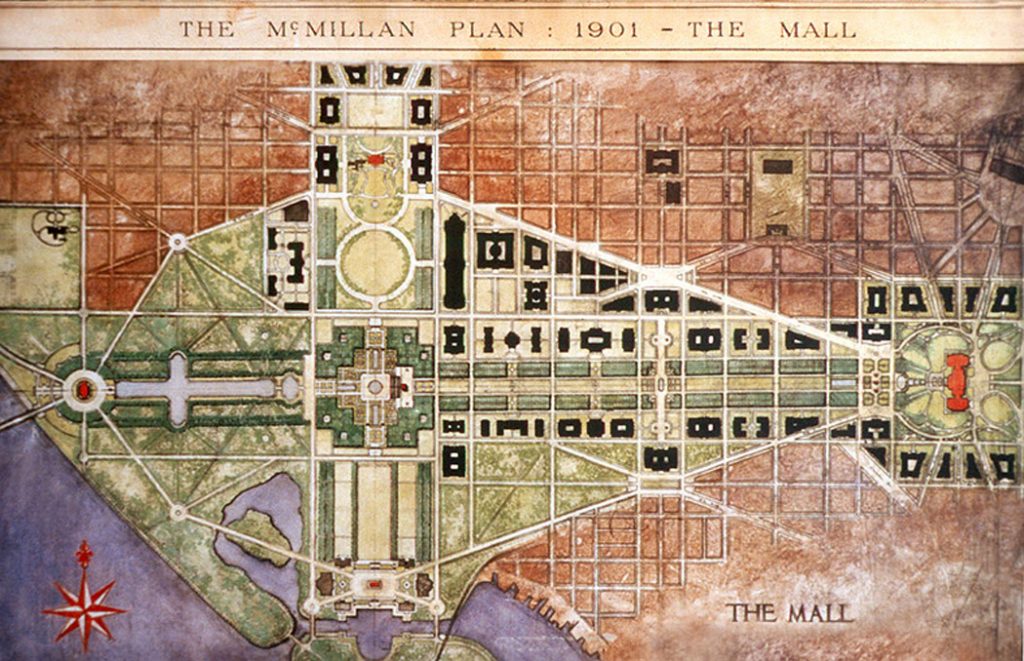
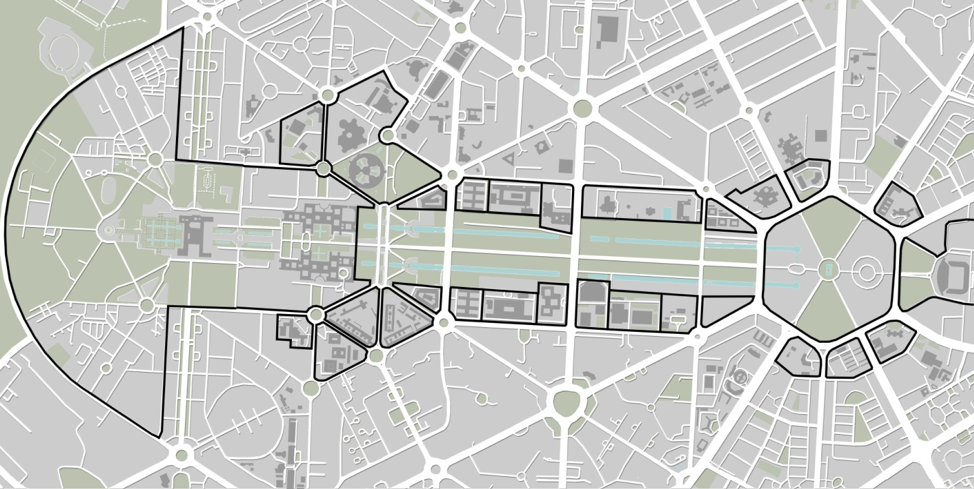
The British presence in Delhi saw the replacement of traditional expertise in Urban planning by the engineers-ruled Public Works Department- a dominance that India continues to witness today. The British planners considered our traditional settlements unhygienic and overcrowded- a perception India continues to echo today. Delhi’s Shahjahanabad, for instance, is considered synonymous with chaos and unorderly, but beyond the dingy lanes and congested development continues to exist the remnants of careful planning defining a definite urban character.
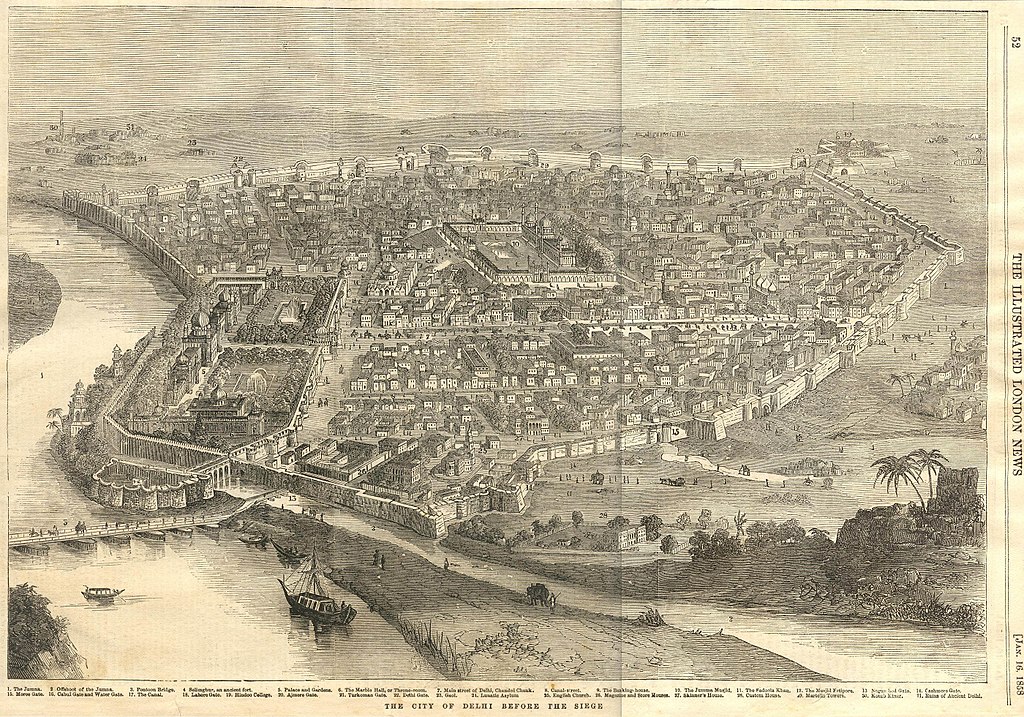
Traditional planning that survived
Along with the examples of neglect that eventually led to the downfall of high-order town planning, some parts of the country, such as Rajasthan, have towns where traditional planning continues to survive and thrive.
Designed on a rigid framework, the city of Jaipur, for instance, continues to witness organic growth that has successfully created a lively and vibrant city. The City’s design of a planned grid layout based on the Vastu-Purusha Mandala inspired Charles Correa’s design of Jawahar Kala Kendra.
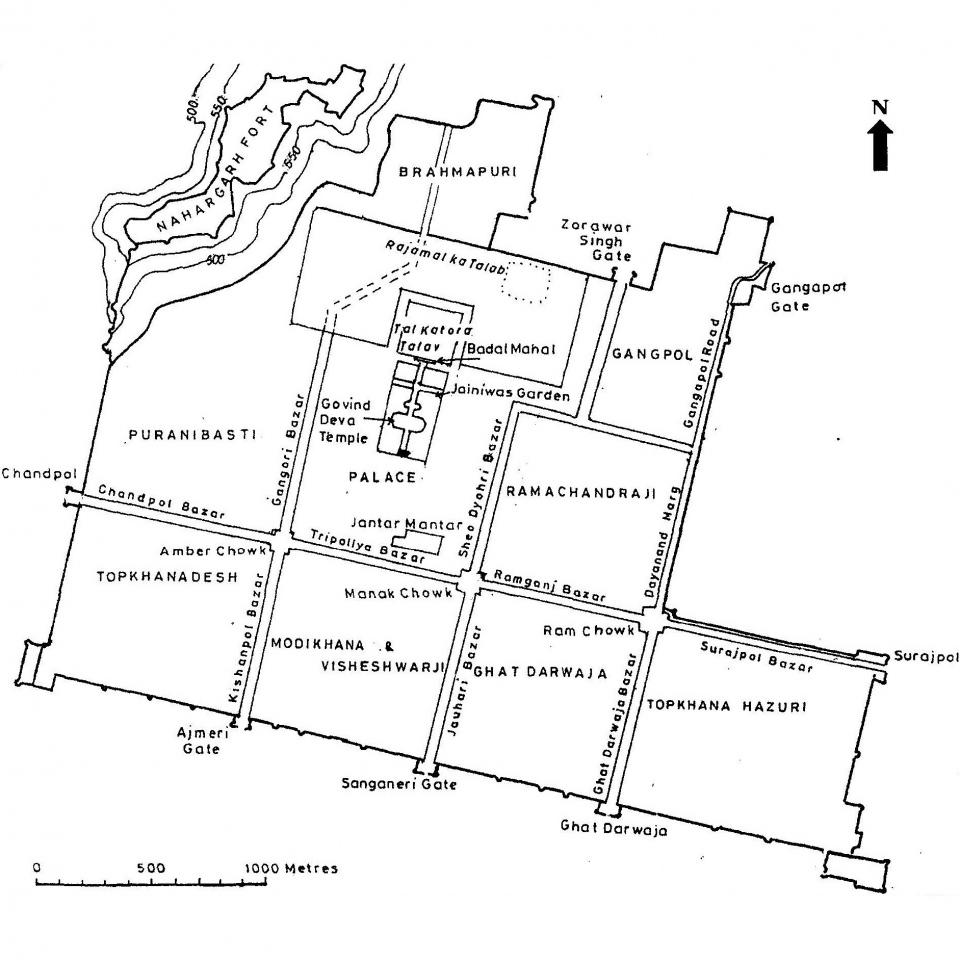
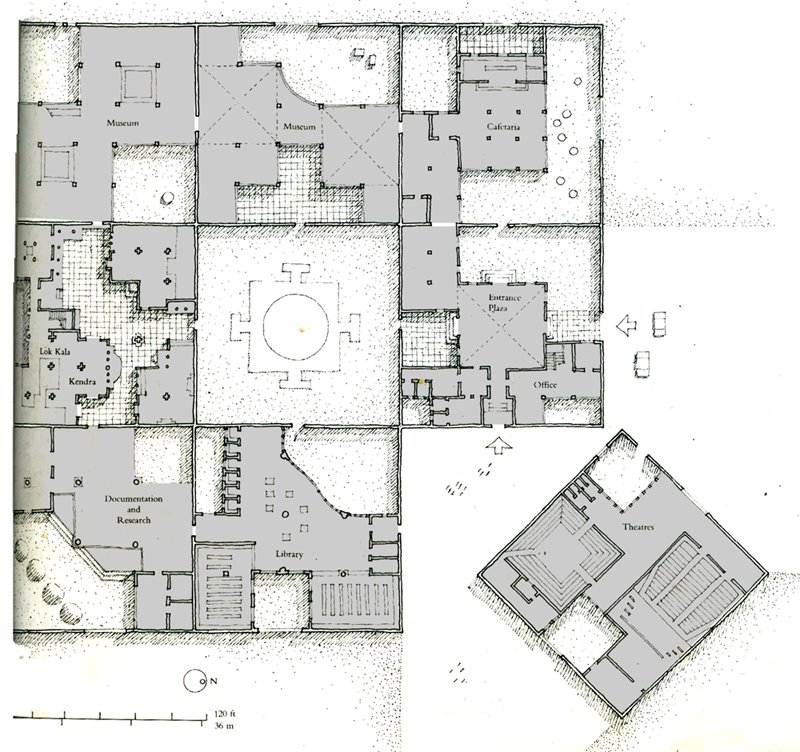
Like Jaipur, the growth of several other towns and cities of Rajasthan didn’t follow a predetermined layout. However, development has kept the relationship between building and space and a sense of continuity throughout the different sections of society intact.
Planning that didn’t survive: Replacement of the narrow, intimate street
In contrast to the cities and towns of Rajasthan, the residential areas in almost every city of Modern India rely on the engineer’s mechanical layout with no continuity of form and space- straight roads and neatly demarked rectangular plots, left-over land marked for open spaces, increased use of motor transport that led to the expansion of the narrow, intimate street- a layout that the colonial period introduced and that today has become the foundation for most of our town planning layouts.
Unlike modern planning, the traditional concept of mohallas and courtyards was an extension of the joint family system fostering a deep sense of psychological and physical refuge. Today, the wide roads and outward-facing ‘European houses’ seem to have deprived the modern Indian of the same.
But, at the time of Independence, space seemed luxurious! The urgent need to accommodate a displaced population meant that spaces became tighter. In the case of Delhi, the partition introduced a change in character in terms of the local culture, geographic boundary and lifestyle overnight. The city, limited to the Western bank of Yamuna, was now witnessing horizontal sprawl, eventually growing radially in all directions, even crossing the river. The unregulated growth and development led to Delhi’s identification as an overgrown village without any urban character. Its population doubled overnight, and clusters of cramped housing started sprouting.




To address these issues, India resorted to the proposition of Masterplans, which continued to rely on the use of Western principles and remained unsuitable to the local culture and environment. They were developed under the guidance of foreign planners and urban designers who prepared a series of sketches outlining the possible form and scale of development. These sketches showcased buildings as isolated high towers and were a direct representation of the European Modern movement, instead of the Indian fabric of planning.
Gradually the urban character of cities transformed- a series of isolated structures of varying heights started to define the urban character. Single-use zoning introduced in the West to control the urban confusion caused post the Industrial Revolution found a presence in the masterplans, despite being invalid in the Indian context. Instead of recognising and promoting an existing principle of planning, a foreign practice was introduced- which was unsuitable for the Indian social and cultural environment and was also hard to adapt. Zoning, planning controls, and land use plans took over and have been defining our cities ever since.
The planning was more foreign than Indian, delineating the impact the western world continued to have on India post-Independence.
Imitating the West and the Western
The first generation of Indian Architects was practising under the influence of the West. This influence was observed in several projects.
Le Corbusier’s Master plan, for instance, influenced the towns that followed its development- the Nangal township, Punjab and Gandhinagar, Gujarat. These towns were considered revolutionary at the time of their establishment but today have degenerated due to uncontrolled development. A similar foreign influence is in B.V Doshi’s master plan for the Gujarat State Fertilisers and Chemicals Limited (GSFC) township at Vadodara, inspired by Louis Kahn’s design of the Indian Institute of Management, Ahmedabad.
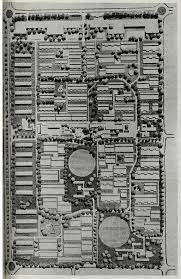
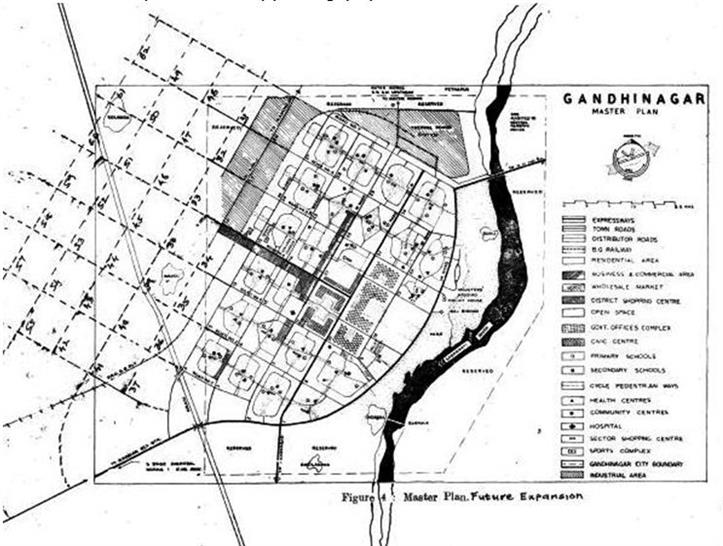
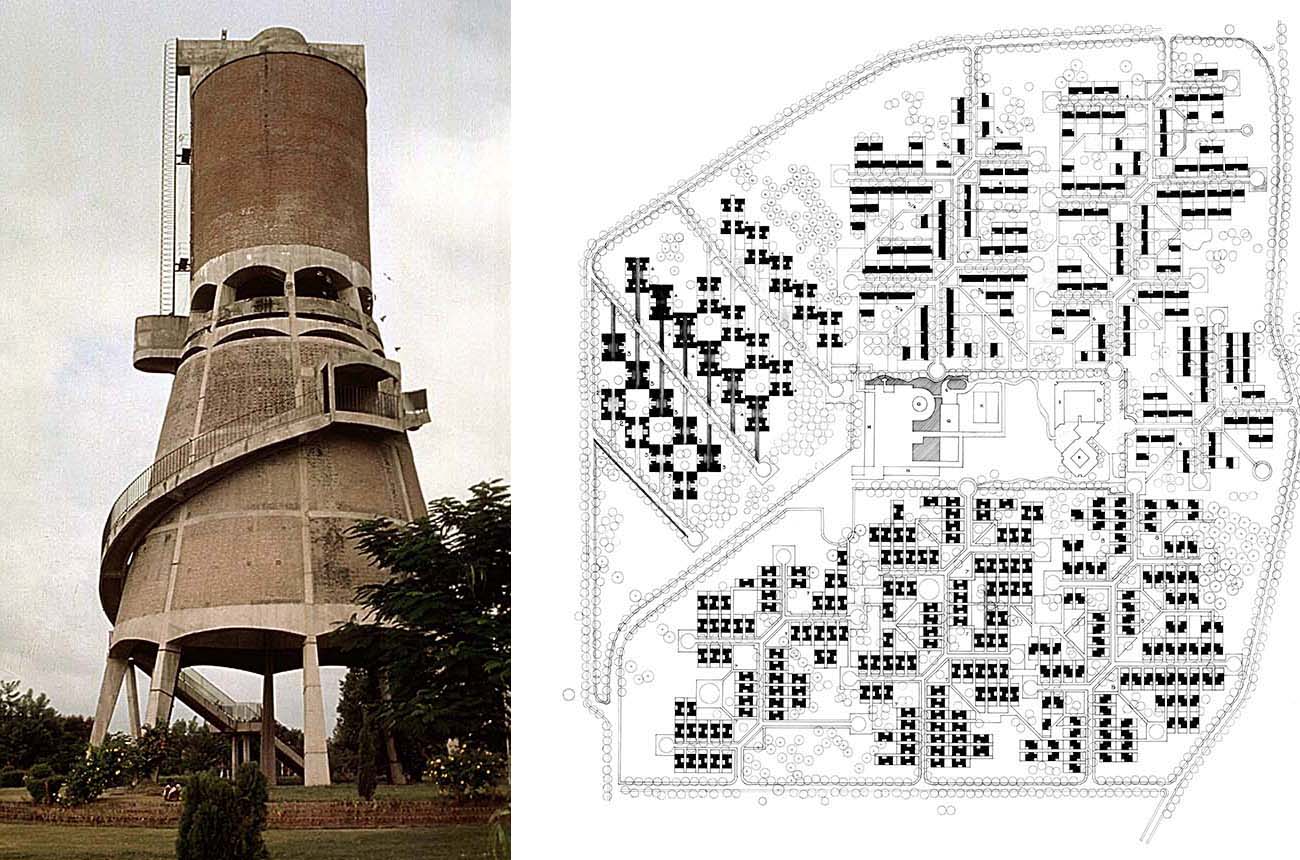
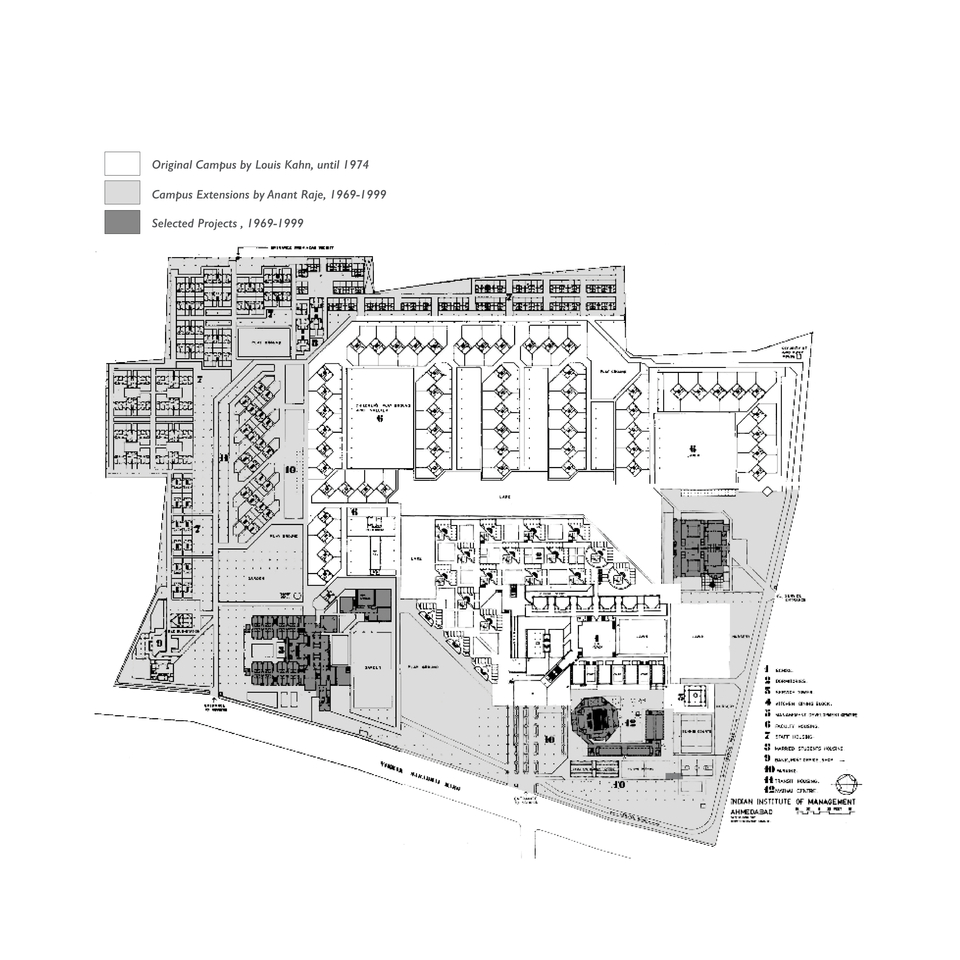
This generation was under the shadow of prejudice at a time when there was little faith in the small community of Indian Architects. Majorly trained in the West, under established architects of Modern and Brutalist styles, these architects managed to contextually adapt an amalgam of West and Indian and gave us some of the most well-known buildings of today. These structures not only established them as Masters but also paved the way for a more self-confident and locally rooted generation of Indian Architects- who Brinda Somaya refers to as the Bridge Generation10.
The subsequent generation of Indian Architects
The Bridge Generation became the connecting link between the pioneers and the modern architects. These were the first group of architects born and who grew up in the first few decades of Post-Independence10 and witnessed the country rapidly and progressively investing in its infrastructure. There was confidence in their ability to take charge.
Starting in the 70s and 80s, these architects were looking at a new, different challenge- India’s Emergency period. The political and economic turmoil brought on by the Emergency meant an acute shortage of resources and a less enthusiastic Government. But they built. The likes of Brinda Somaya (Reconstruction of the Bhadli Village of Bhuj), Pradeep Sachdeva (Dilli Haat, INA), Sheila Sri Prakash (She pioneered a rainwater harvesting system which was later made compulsory in the state of Tamil Nadu), Hafeez Contractor (Osho Commune, Pune), Revathi Kamath (The Mud House located on land that was once a quarry), gave us several Architectural marvels which befitted a modern India and were more dictated by need than vanity.

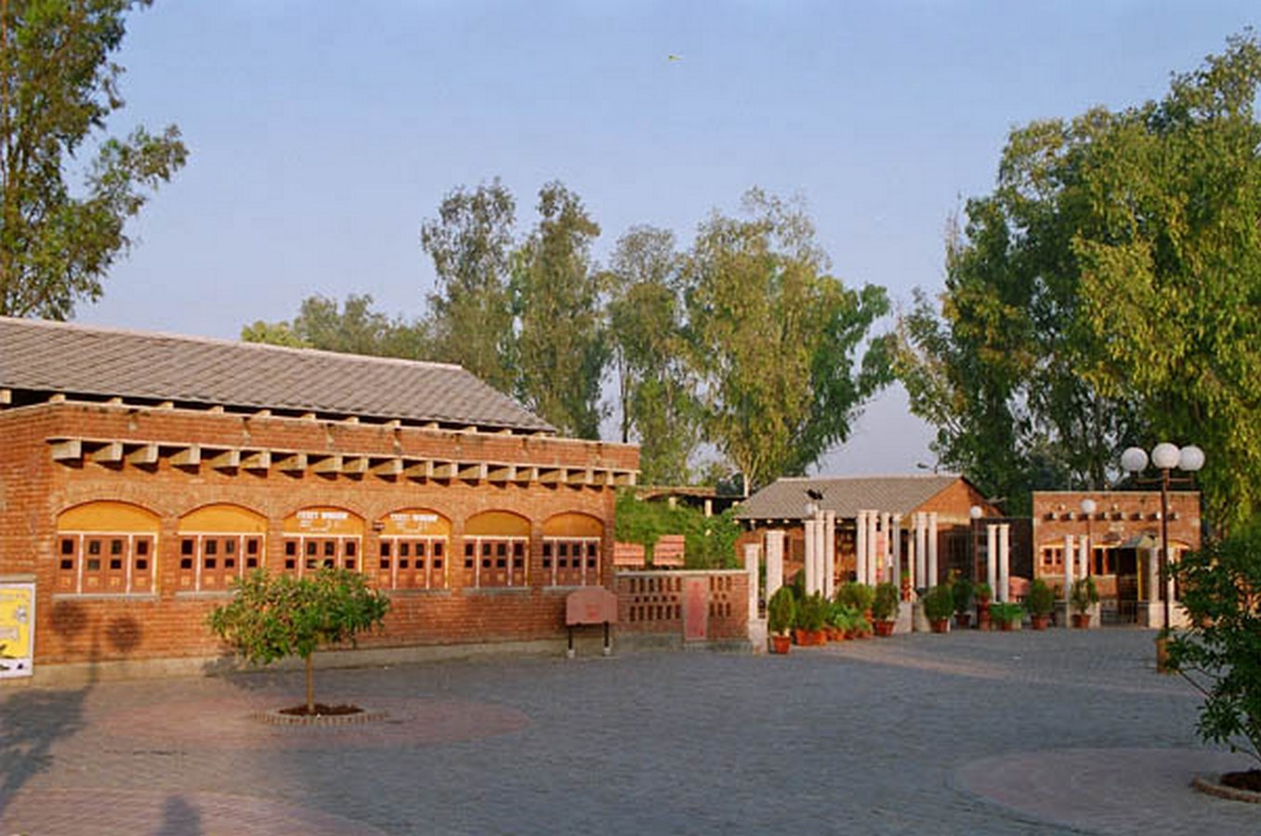
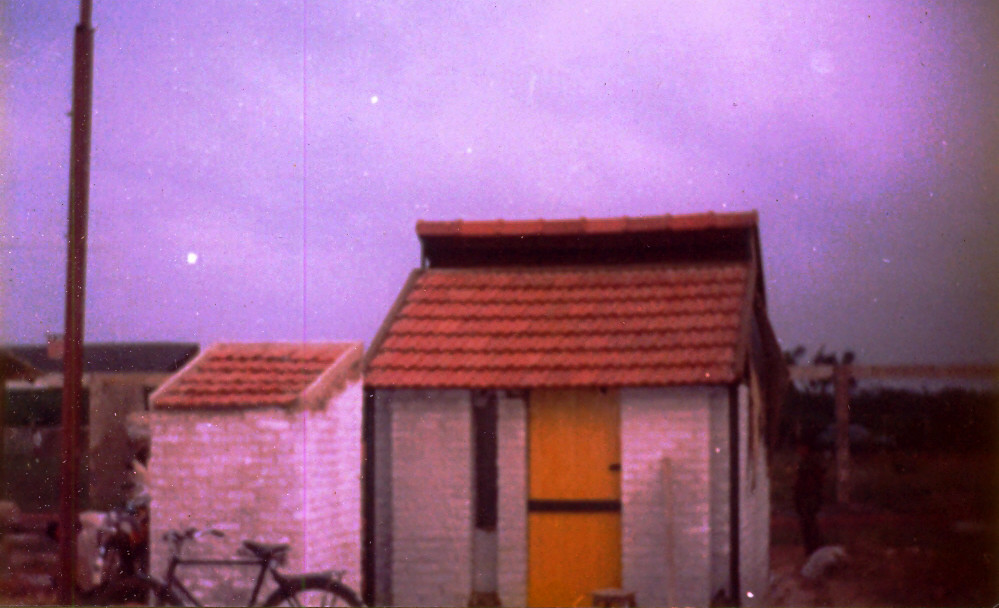
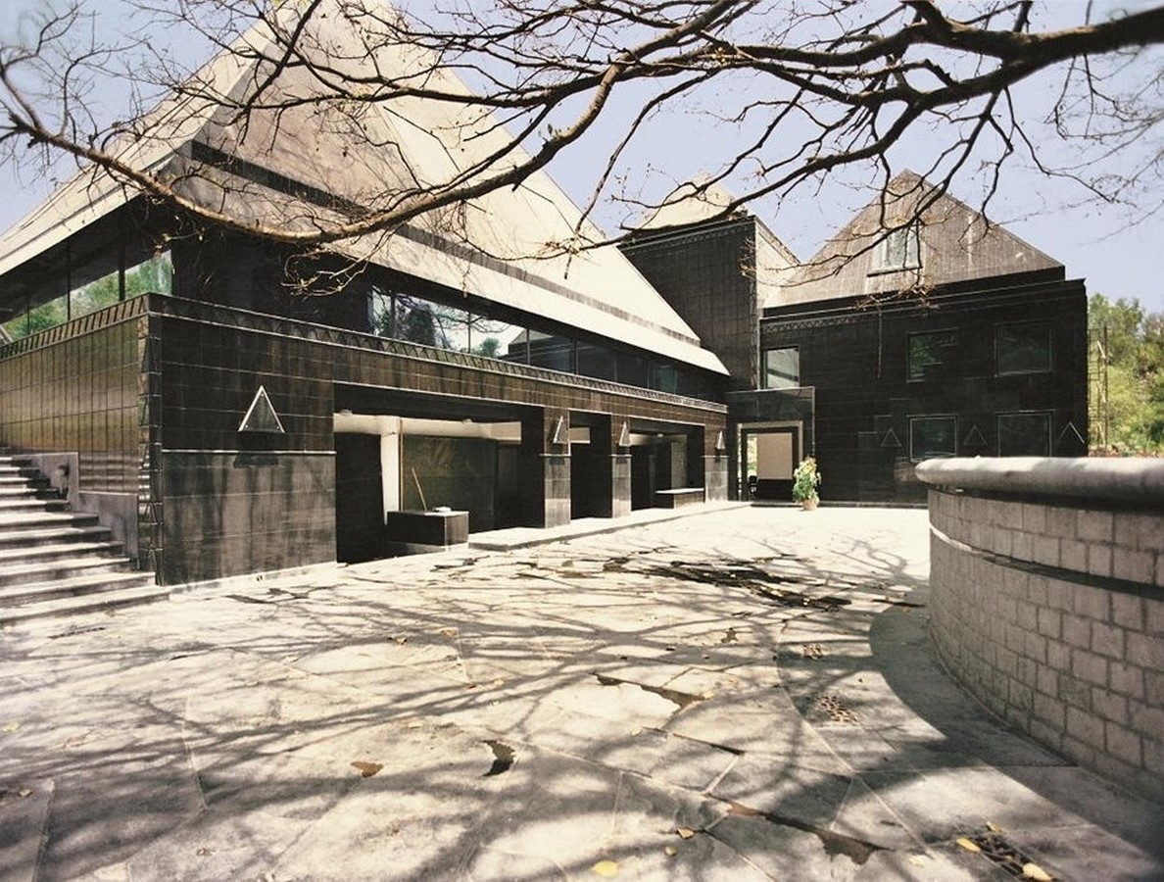
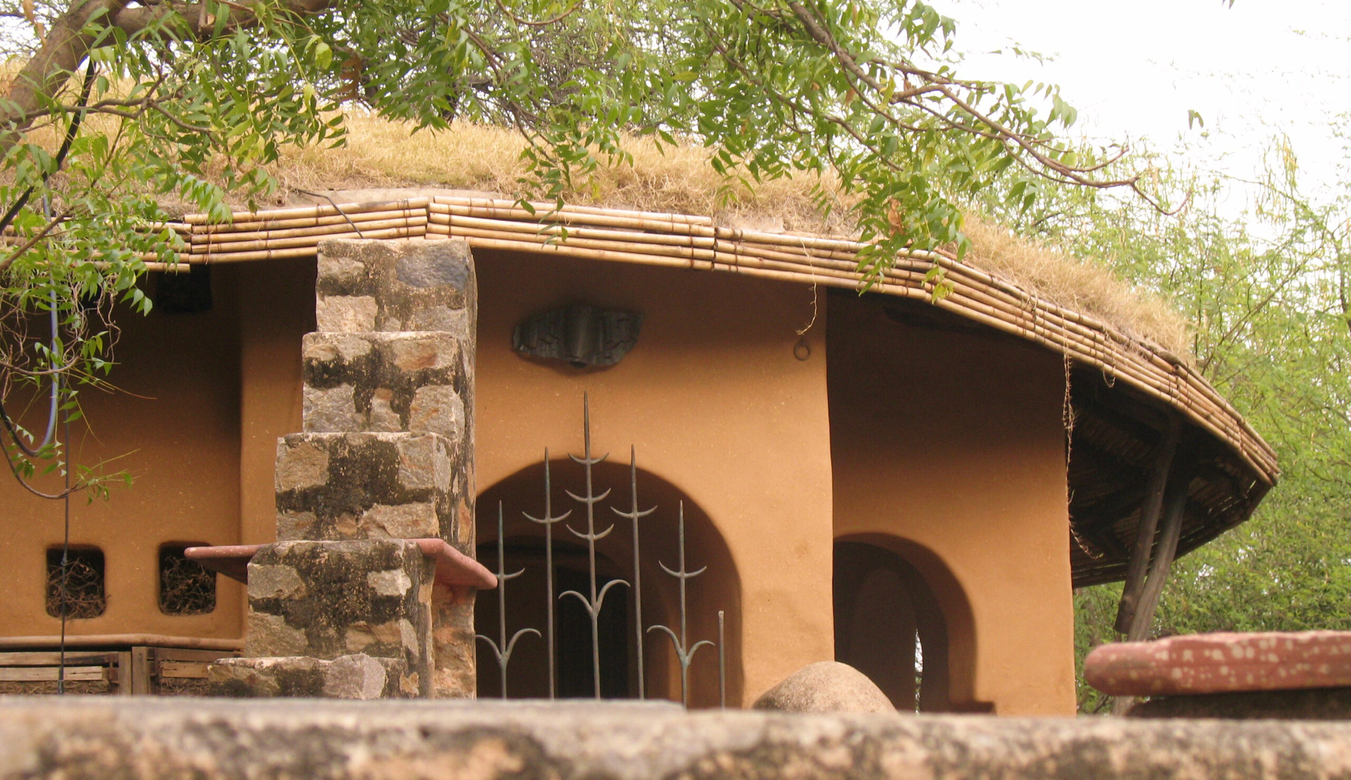
The Bridge Generation saw a greater number of Women Architects, a statistic that has steadily seen an increase in the generations that followed.
They provided a platform to the next generation- the technologically advanced modern architects. This generation of the 1990s and early 2000s established practices (such as RMA, Morphogenesis, ABRD, and Biome Environmental Solutions) played a critical role in the development of Modern India which was observing physical and technological transformations in its small towns and cities. With the advent of social media, this generation became more visible and more competitive with International Practices and eventually led the way for the newest generation of Indian Architects.
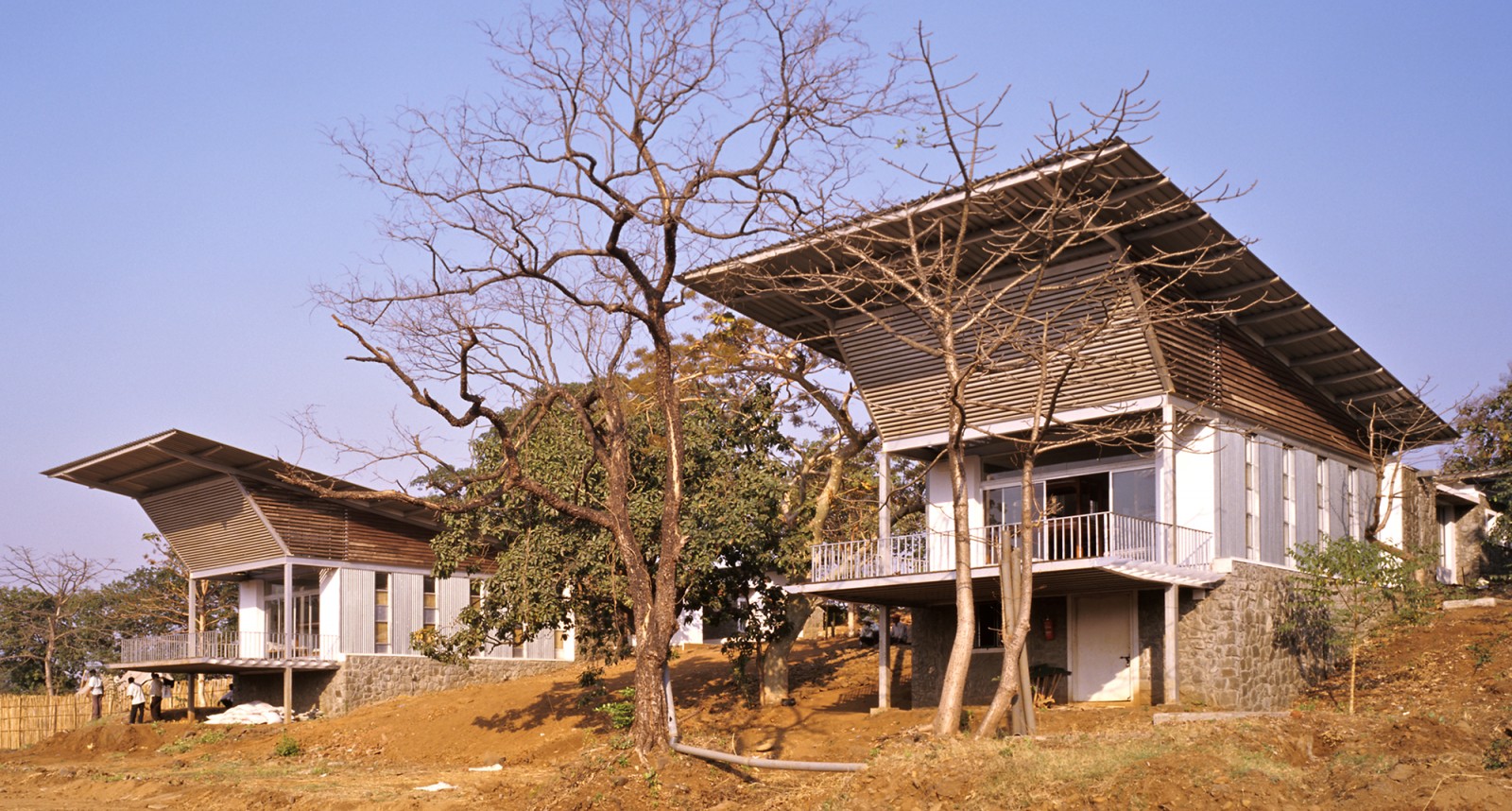
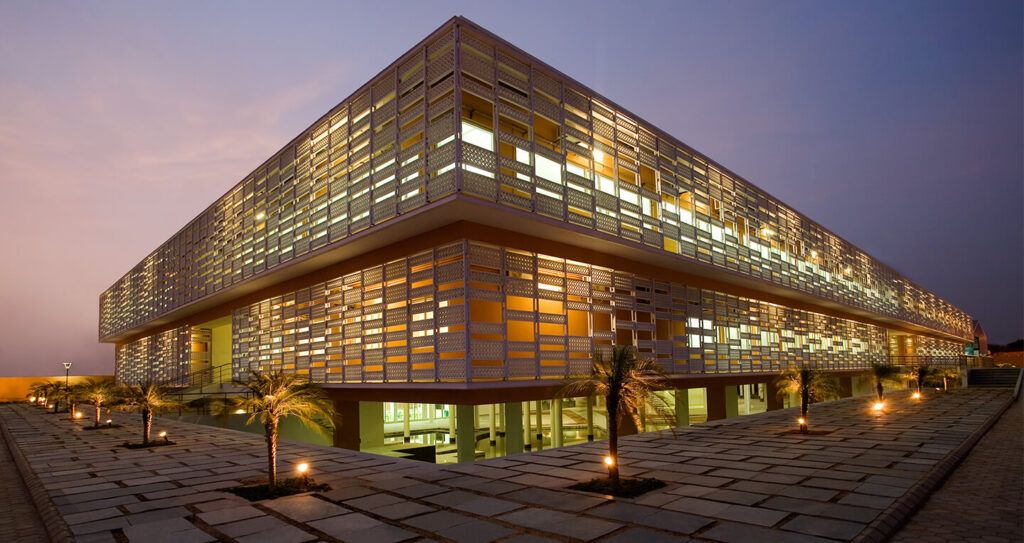
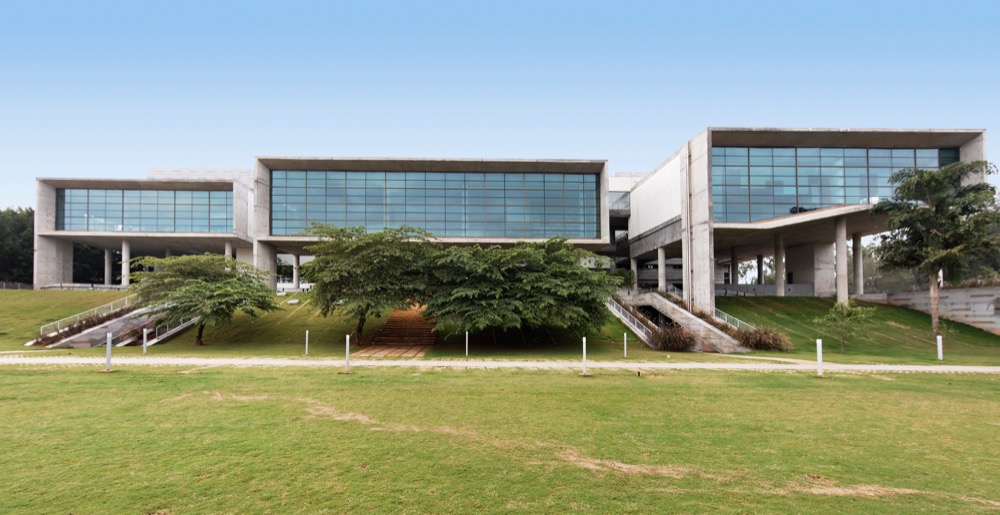
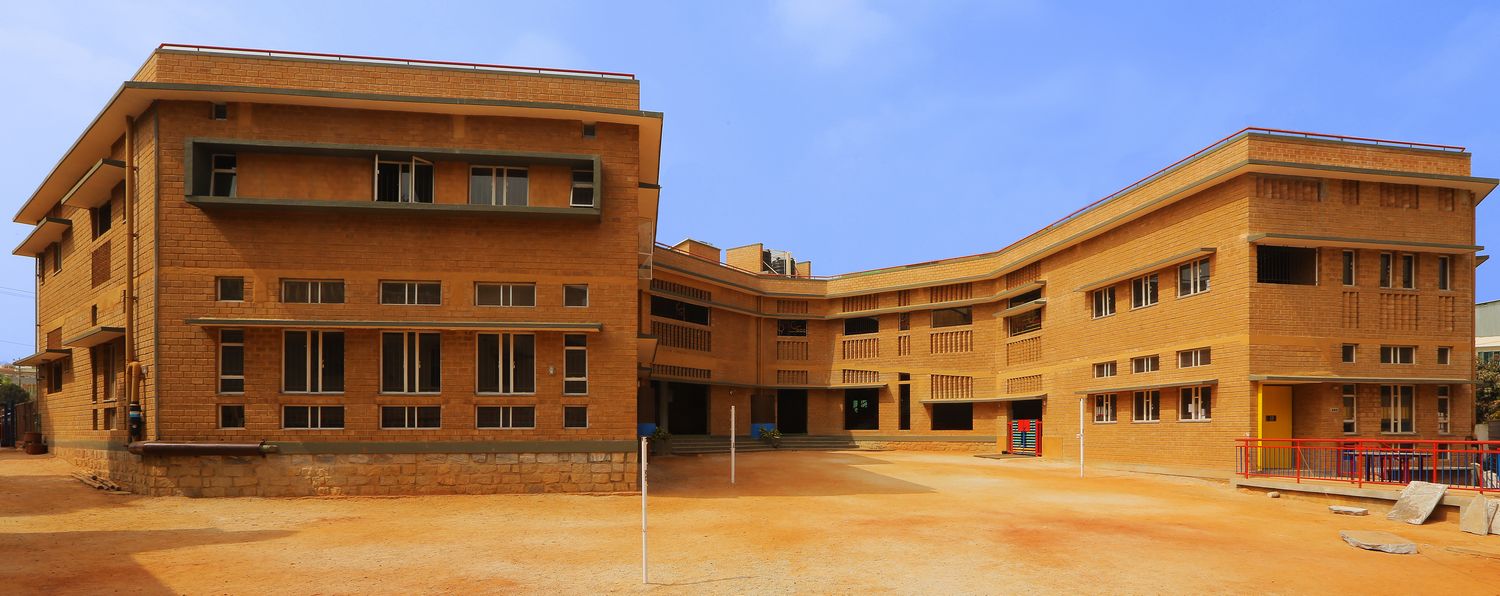
Unlike their predecessors, this generation of Architects does not carry the baggage of Modernism and the sense of dire need to represent nation-building by creating an Architectural Identity. Instead, they came in at a time when the face of the Indian urban areas was looking towards transformation into technologically modern ones. The concept of Vertical building to cater to a fast-growing population has cemented its position in the megacities of India, now reaching the country’s tier 2 and 3 cities. With the growing use of technology, augmented and virtual realities and 3D printing are now getting explored in Indian Architecture.
The latest generation of architects faces several challenges of its own. The Pandemic, work from home and forced confinement have led to a greater interest in human-nature interaction over human-human and human-built interaction. Coupled with climate change and economic disparity, in a slight resemblance to this date 76 years ago, this too seems to be a time when Indian Architecture could explore a future of new possibilities. And the country’s latest generation of architects (PMA Madhushala, Sameep Padora and Associates, Social Design Collaborative) can implement this future. As observed in all the preceding generations, Indian Architecture seems to be heading toward several different styles and ideologies. Many young practices and architects are re-exploring local practices and materials and relocating to their smaller towns (plan b in Guwahati, Prayogshalaa in Lucknow) to make an impact where it is indeed required. While many have established themselves in the local environment, young practices are equally competitive globally, with the technology and trends in the contemporary world. Sustainability and the need to address climate concerns form the core in local and international scenarios- the youngest generation of architects is more well-equipped, guided and supported than their previous generations to achieve these goals.
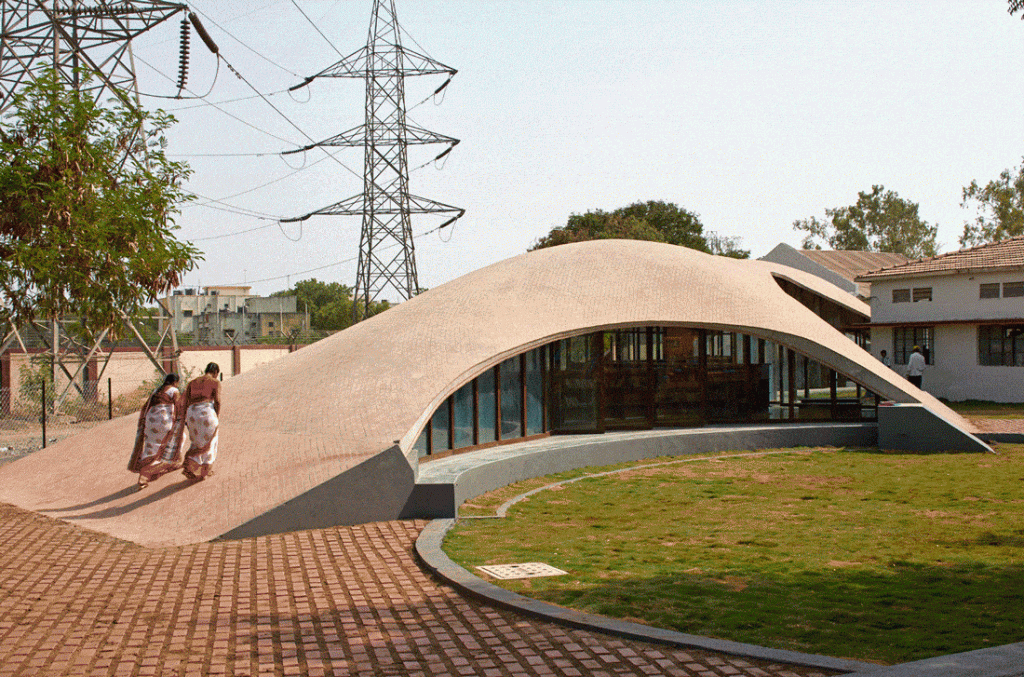
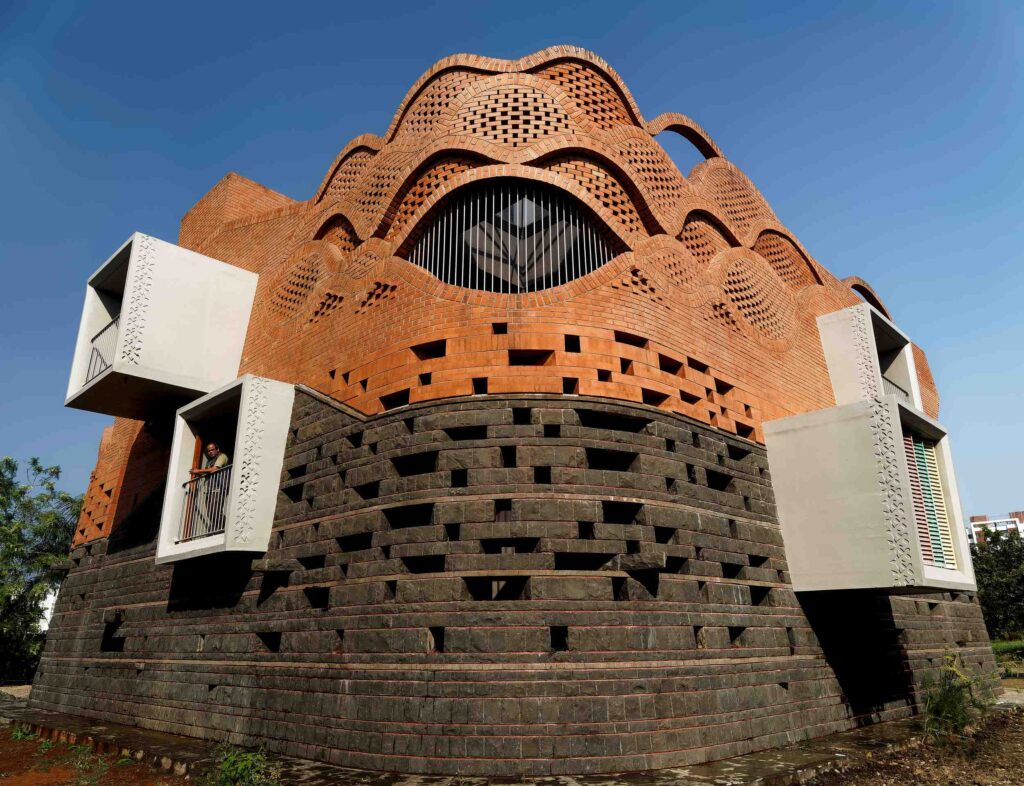
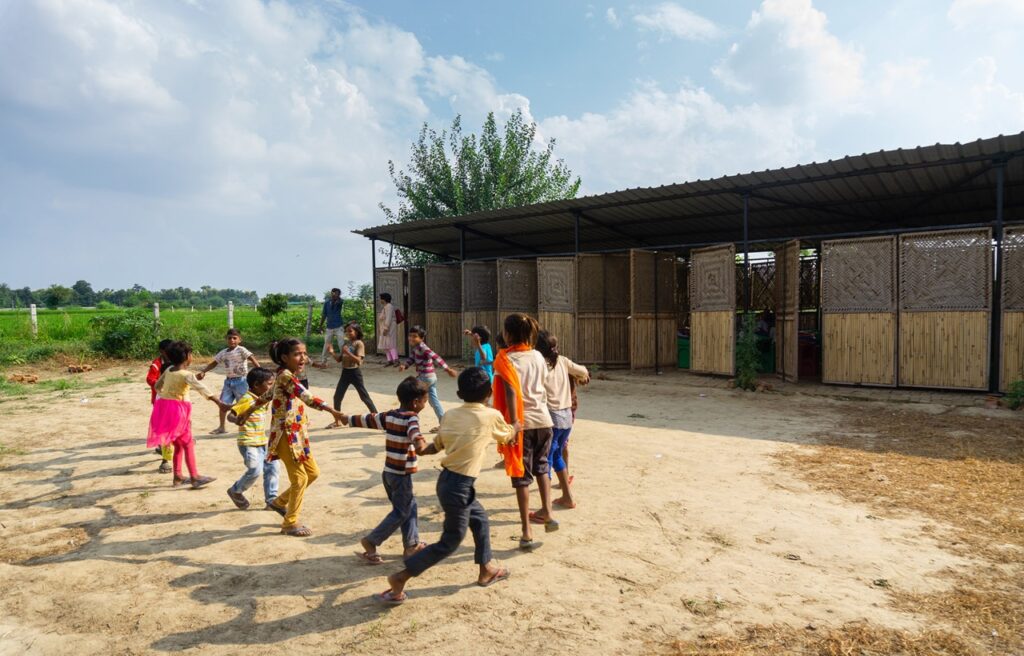

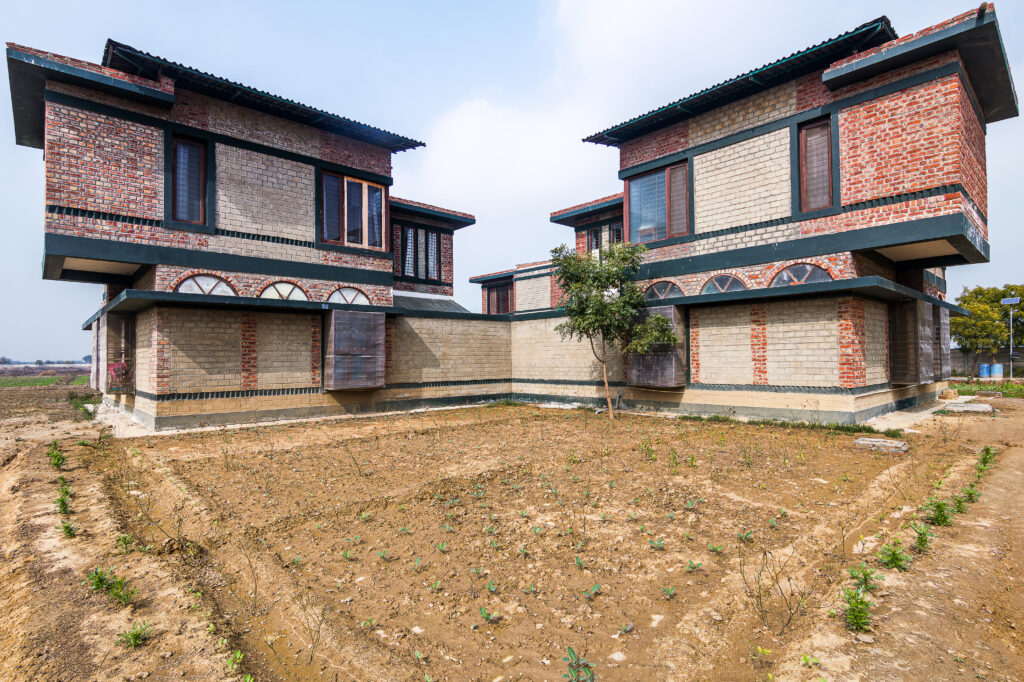
Then and Now: The Post-Independence ‘Heritage’ that we lost
Looking back at the beginning of this article, Indian Architecture seems to have come a long way. From 3 schools of Architecture and about 300 architects in 1947, we have about 480 registered architecture schools11 and about 1,22,00012 registered architects in 2022. While the statistics have improved, Architecture as a profession remains underappreciated in India; the Architecture of Post-Independence, in particular, remains ignored, even by the authorities of the country who have failed to officially recognise post-Independence architecture and save it from possible ruin and demolition. The demolishing of Raj Rewal and Mahendra Raj’s ‘Hall of Nations’, a key example of Brutalism will validate this ignorance. The truncated pyramid structure “was evolved … to reflect symbolically and technologically, India’s intermediate technology in the 25th year of its independence.”13 But, now this Modern Heritage is to be found only in books.
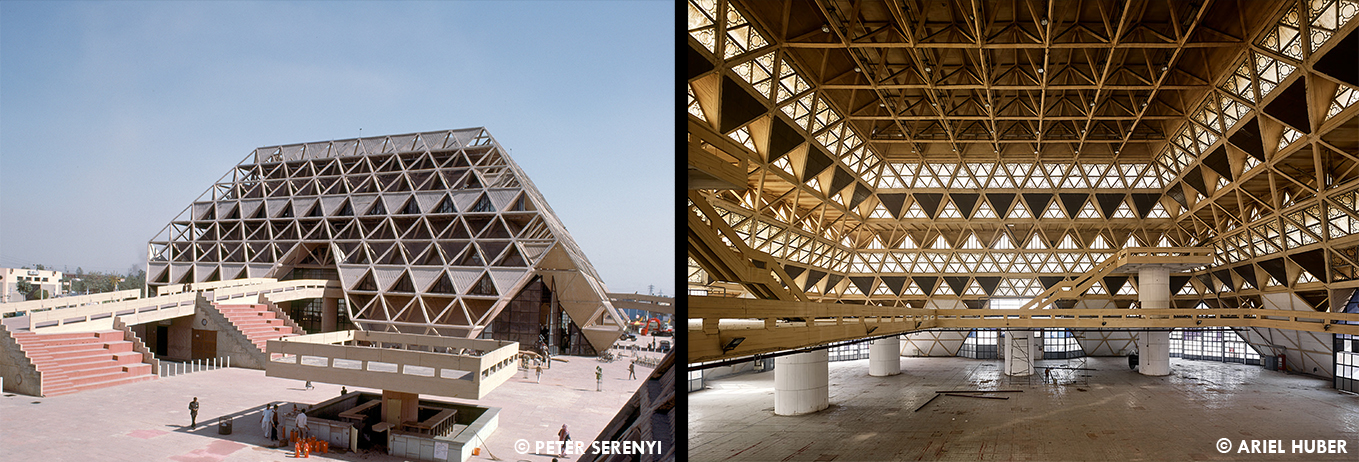
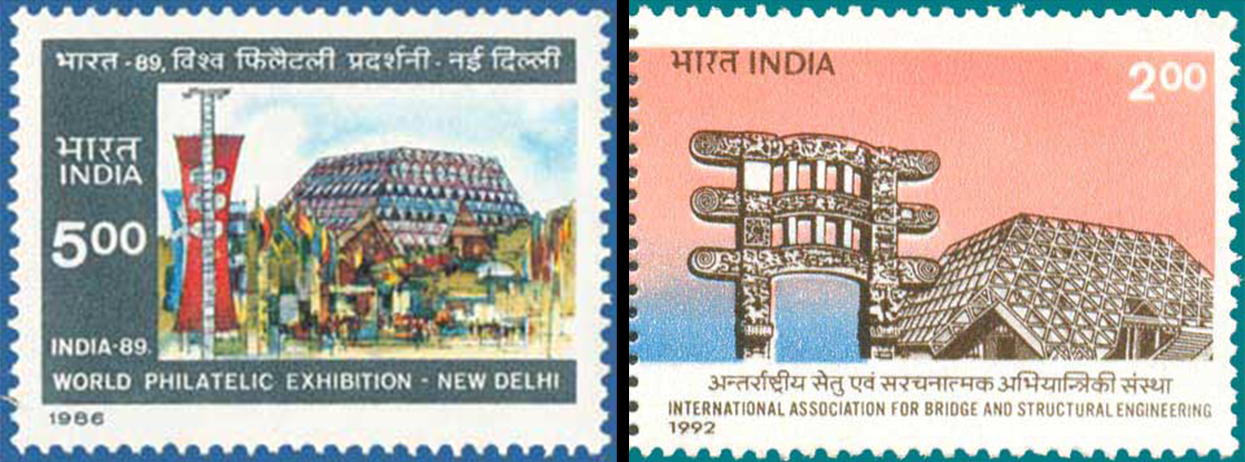
The Archaeological Survey of India (ASI) looks after buildings that are at least a century old, while the ones that came up in the past 75 years and defined the Architecture of the country remain disregarded. To address this gap, INTACH in 201314 proposed an extensive list of 62 such structures that they believe should get recognised as Modern Heritage in Delhi. This list included several works of Habib Rehman (Rabindra Bhawan, Maulana Azad Memorial, RK Puram), JA Stein (Triveni Kala Sangam, India International Centre), CP Kukreja Architects (Jawaharlal Nehru University), Raj Rewal (Nehru Pavillion, Asiad games village)14 and other defining architects of Post Independent India.
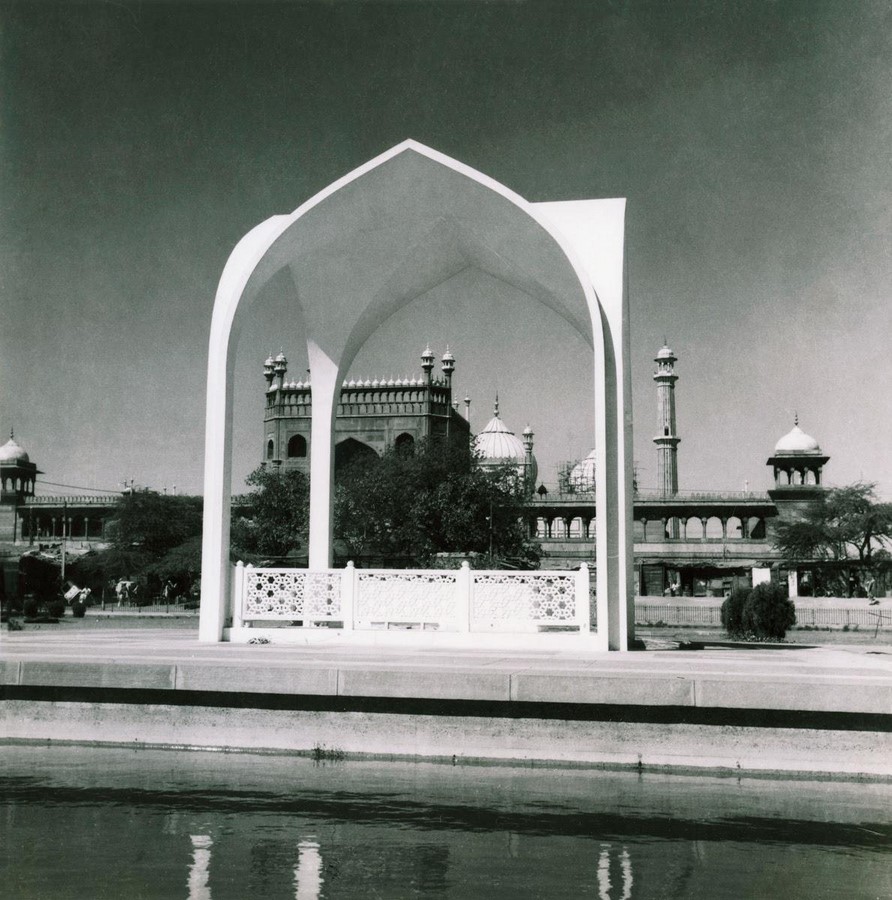
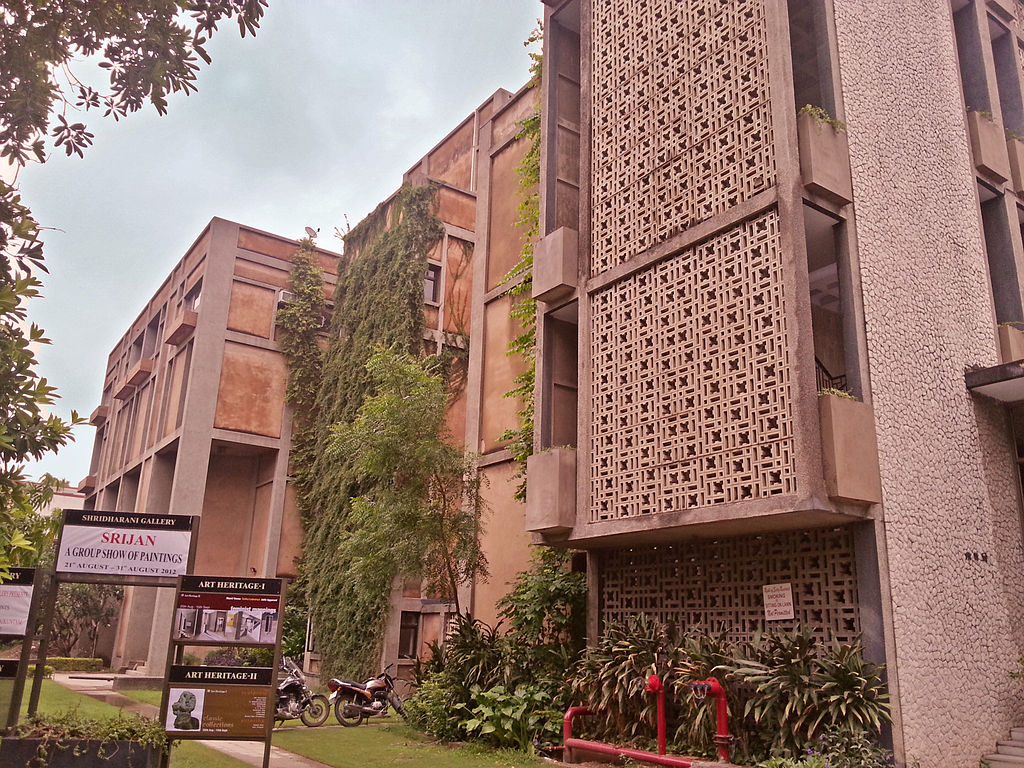
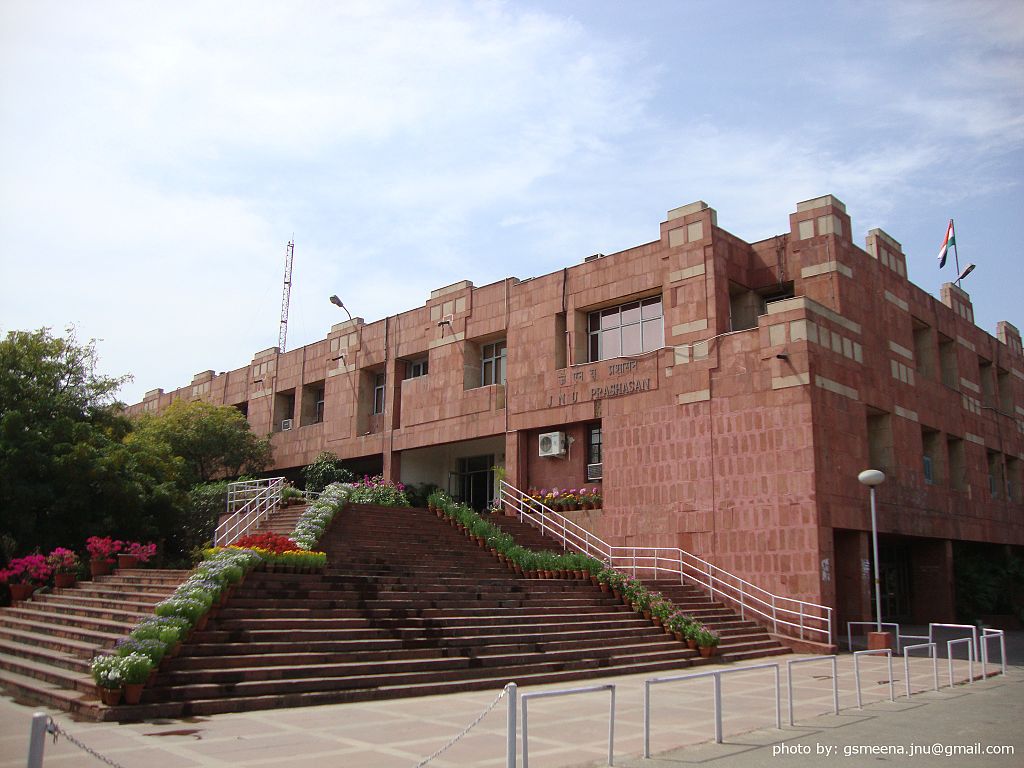
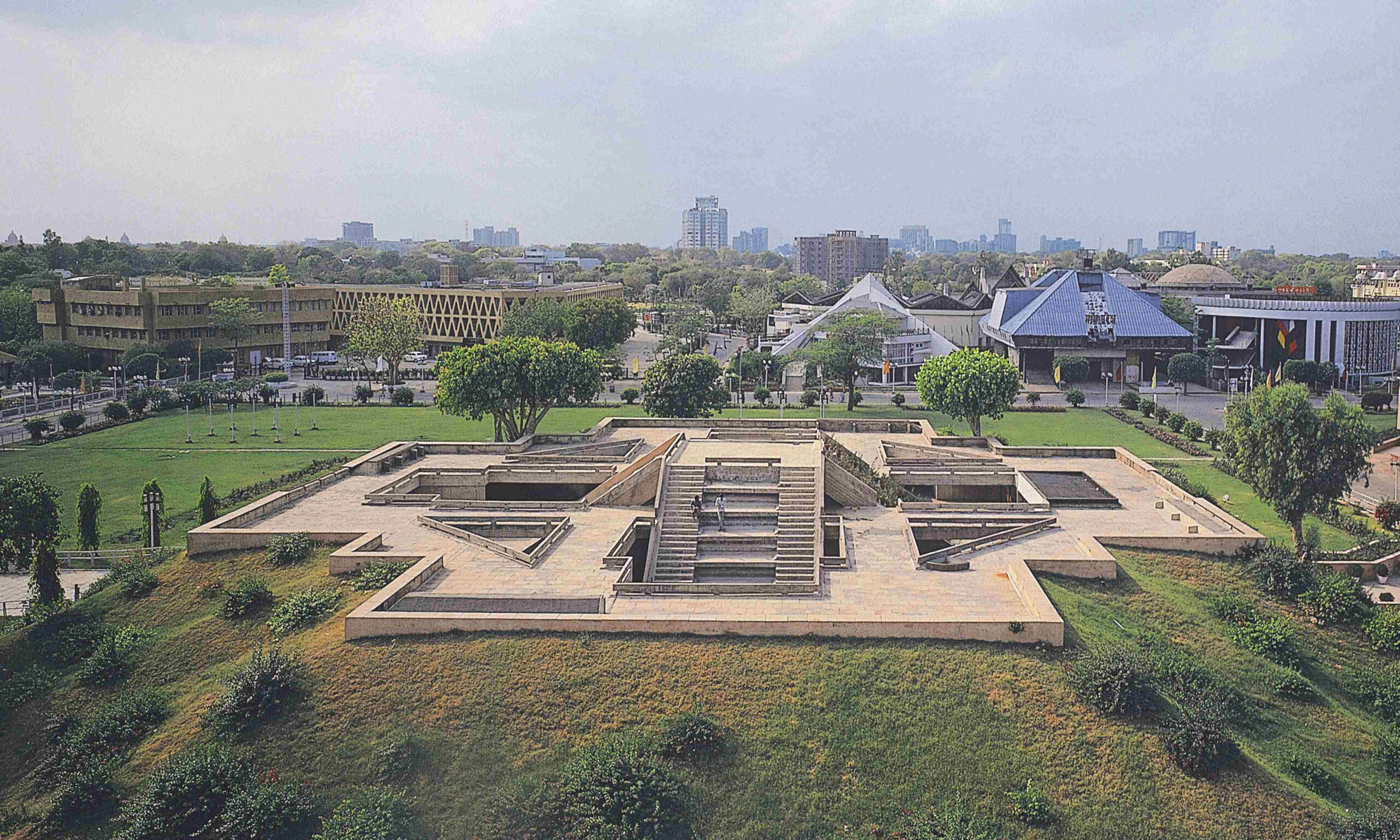
But, we cannot just rely on regulation and protection by Independent agencies. While following the Western World, India continues to be oblivious to its rich heritage. Classifying these modern buildings as heritage would be a step in the right direction, but identifying their contribution to shaping a new, bold India is of utmost importance.
Writing this article, I couldn’t help but wonder how far India has drifted from its indigenous architecture identity and how far we are from recognising its importance.
The modern emphasis on socially responsible architecture and the growing representation of Indian Architecture and Architects on the global map seem reassuring yet still far from making India truly liberated from the West.
The country’s citizens remain unaware of the impact Architecture has on their daily life. The residents of Chandigarh, for instance, are ignorant of the Architectural Masterpieces that their city holds. And of what is recognised, the country continues to care little about losing them- the demolishing of the Hall of Nations, the ‘revamped’ Jallianwala Bagh and the destruction of the office blocks on Central Vista- the voice seems unbothered, ignorant even. Recent years have observed a growing debate over colonial architecture being foreign, but what I look forward to is the day when instead of denouncing the Pre-Independence Heritage, we start looking after Post-Independence Architecture as our own.
In the spirit of celebrating 75 years of Independent India, the Indian Government announced Azadi ka Amrit Mahotsav commemorating the Nation’s history of its people, culture and achievements. Architecture is a part of all three, but are we conscious enough of our 75 years of heritage to celebrate it? The land of Vedas seems to have gotten lost in the labyrinth of ‘foreign architecture’ and ‘global movements’, so much so that today, as India enters its 76th year of Independence, its architecture remains unvalued within its own boundary.

Bibliography/Reference
A special mention to Ar Ranjit Sabikhi for taking the time out to share his writings and have an insightful conversation with the author regarding the evolution of Architecture Post-Independence. A part of this article is credited to his contribution and experience.
Sabikhi, Ranjit, “A Sense of Space, The Crisis of Urban Design in India”, 2019, India, HarperCollins Publishers
[1] The Hindu, Mr Nehru’s message, https://www.thehindu.com/news/national/jawaharlal-nehrus-message-to-india-in-independence-day-issue-of-the-hindu/article7540128.ece
[2] Chatterjee, Malay. “I. 1947 – 1959: Options after Independence, the Evolution of Contemporary Indian Architecture.” In Architecture In India, 124-131. Paris and Milan: Electa Moniteur, 1985
[3] Chatterjee, Malay. “I. 1947 – 1959: Options after Independence, the Evolution of Contemporary Indian Architecture.” In Architecture In India, 124-131. Paris and Milan: Electa Moniteur, 1985
[4] Sebastian, Sofia; K.R. Ravishankar. “POST INDEPENDENCE ARCHITECTURE IN INDIA: A Search For Identity in Modernism” 2018 JETIR July 2018, Volume 5, Issue 7
[5] Indian Institute of Technology, Kanpur, https://architectuul.com/architecture/indian-institute-of-technology-kanpur
[6] IIM Bangalore, https://www.iimb.ac.in/about-institute/architecture
[7] Prakash, Vikramaditya. Chandigarh’s Le Corbusier: The Struggle for Modernity in Postcolonial India. Seattle: University of Washington Press, 2002. p5-6
[8] Khan, Hasan-Uddin, Julian Beinart, and Charles Correa. Le Corbusier: Chandigarh and the Modern City: Insights Into the Iconic City Sixty Years Later. Ahmedabad: Mapin Publishing, 2009. p80-86.
[9] Curtis, William J. R. Modern Architecture since 1900. London: Phaidon, 1996. p428.
[10] Somaya, Brinda, ARCHITECTURE IN INDIA – THE BRIDGE GENERATION, https://thinkmatter.in/2015/12/04/architecture-in-india-the-bridge-generation/
[11] List of Approved Institutions-Council of Architecture, August 12 2022, https://www.coa.gov.in/institutionStatus.php
[12] State wise Architects, August 12 2022, https://www.coa.gov.in/index1.php?lang=1&level=1&sublinkid=376&lid=330
[13] Raj Rewal Associates, https://rajrewal.in/portfolio/hall-of-nations-new-delhi/
[14] Indian National Trust for Art and Cultural Heritage, INTACH. A Tentative List of Post-Independence Buildings to be notified as Modern Heritage Buildings of Delhi. Delhi Urban Arts Commission, 2013
Image Credits
[1] Subhashish Panigrahi, CC BY-SA 4.0 https://creativecommons.org/licenses/by-sa/4.0, via Wikimedia Commons
[2] Tharun Masarp, CC BY-SA 4.0 https://creativecommons.org/licenses/by-sa/4.0, via Wikimedia Commons
[3] Sanyam Bahga, CC BY-SA 3.0 https://creativecommons.org/licenses/by-sa/3.0, via Wikimedia Commons
[4] Challiyan at Malayalam Wikipedia, CC BY-SA 3.0 https://creativecommons.org/licenses/by-sa/3.0, via Wikimedia Commons
[5] ArchitectureLive!, “Screening of the architectural film ‘Kanade’”, https://architecture.live/kanade/
[6] Reply.rajrewal, CC BY-SA 4.0 https://creativecommons.org/licenses/by-sa/4.0, via Wikimedia Commons
[7] Massachusetts Institute of Technology, courtesy of Peter Serenyi via https://dome.mit.edu/handle/1721.3/58572
[8] Madan Mahatta, via ArchitectureLive!
[9] Accessed via https://iitk.ac.in/dora/givingback/p-k-kelkar-library
[10] Magentic Manifestations, CC BY-SA 3.0 https://creativecommons.org/licenses/by-sa/3.0, via Wikimedia Commons
[11] Liverpool University special collections and archives via Jackson, Iain. (2013). Maxwell Fry and Jane Drew’s early housing and neighbourhood planning in Sector-22, Chandigarh. Planning Perspectives. 28. 10.1080/02665433.2013.734993.
[12] Carl Mydans, Public domain, via Wikimedia Commons
[13] Joop van Bilsen / Anefo, CC0, via Wikimedia Commons
[14] Pal, Pushparaj & Pali, Lalita. (2018). Congestion free analysis for emergency vehicles response in tri-city (Panchkula-Chandigarh-Mohali) using LTE-A. Modelling, Measurement and Control A. 91. 66-72. 10.18280/mmc_a.910206.
[15] antoine from Tokyo, Japan, CC BY-SA 2.0 https://creativecommons.org/licenses/by-sa/2.0, via Wikimedia Commons
[16] Nk8595, CC BY-SA 4.0 https://creativecommons.org/licenses/by-sa/4.0, via Wikimedia Commons
[17] Nicholas.iyadurai, CC BY-SA 4.0 https://creativecommons.org/licenses/by-sa/4.0, via Wikimedia Commons
[18] Lutyens’ Delhi: British Architecture in Indian Culture
[19] National Capital Planning Commission, Washington, DC (via: Bhakat, Rajiv, “What a Comparison of Great Central Vistas Tells Us About Modi’s Plans for New Delhi”, 05/APR/2020, The Wire)
[20] via: Bhakat, Rajiv, “What a Comparison of Great Central Vistas Tells Us About Modi’s Plans for New Delhi”, 05/APR/2020, The Wire
[21] Salam, Abdul. Foundation and early history of Jaipur city. Aligarh Muslim University, 2011.
[22] http://architecture-practice.blogspot.com/2008/08/project-12.html
[23] Delhi Archives / Survey of India via Hindustan Times
[24] Chowdhury, Jugal Kishan. “NANGAL, A NEW INDIAN INDUSTRIAL TOWNSHIP.” Ekistics, vol. 6, no. 38, 1958, pp. 303–08. JSTOR, http://www.jstor.org/stable/43620924. Accessed 13 Aug. 2022.
[25]https://imagescaler.hbpl.co.uk/resize/scaleHeight/546/offlinehbpl.hbpl.co.uk/galleries/NAW/16534_2_gand3.jpg
[26] Ekabhishek, CC BY-SA 3.0 https://creativecommons.org/licenses/by-sa/3.0, via Wikimedia Commons
[27] गंगा सहाय मीणा, CC BY-SA 3.0 https://creativecommons.org/licenses/by-sa/3.0, via Wikimedia Commons


