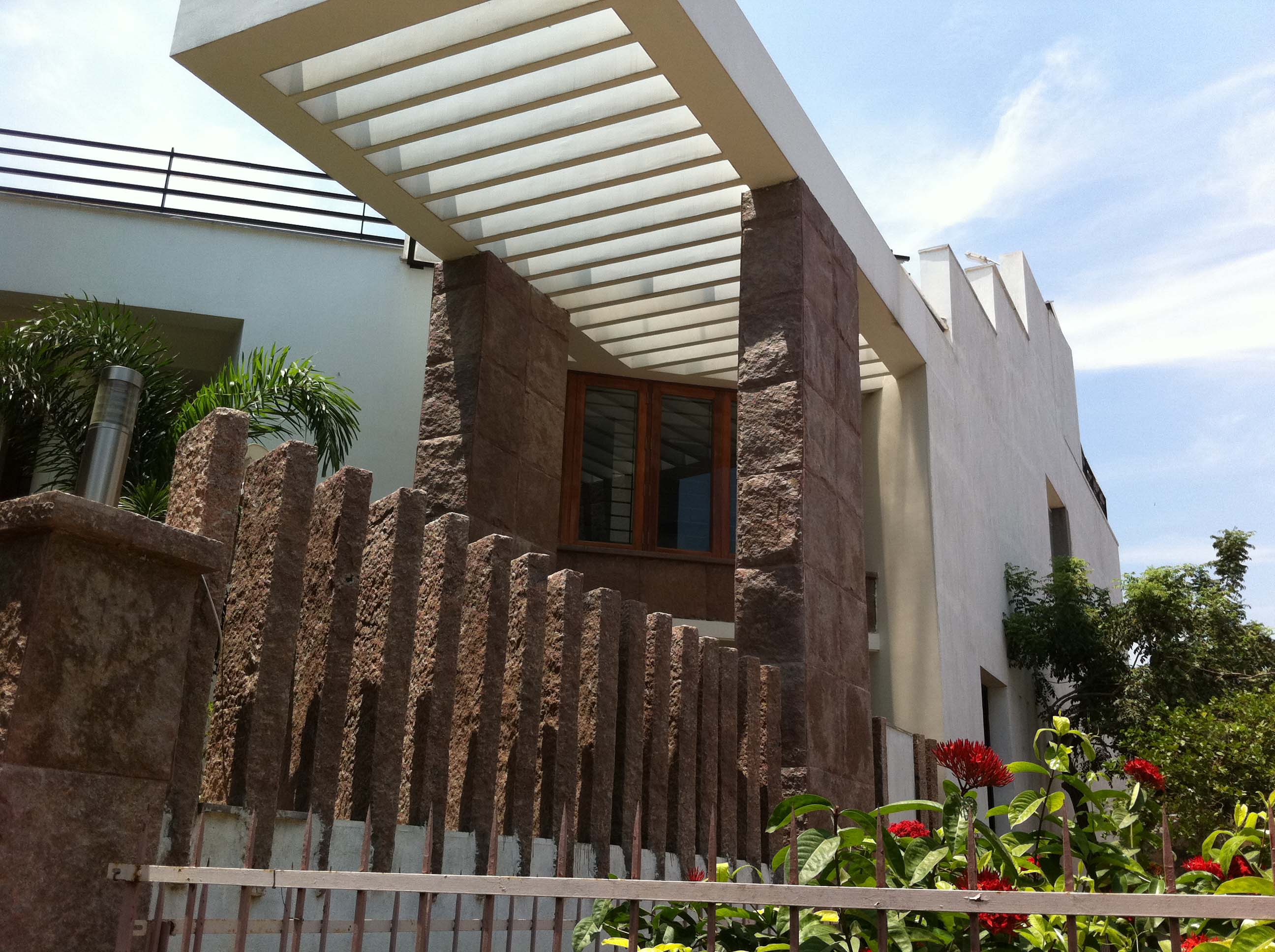The residence was to be designed for a family of a father, a mother and a teenage son. This residence is located at the sub urban zone with houses located close by with no great scope of views. Hence, one way to give the house a good ambience was to provide views by designing many courts inside the house. The window grills are avoided to provide a better view to courts. The idea was to bring the people more close to nature, helping them to distress their minds from the mechanical life. The open spaces are designed in a flowing nature to offer a visual continuity which helps in bringing people together and sharing of thoughts. The courts are secured by slender concrete pergolas above which create a play of light and shadow at the same time secure the house from intrusion of thieves. One of the important themes of the house is the play of heights. The differential heights in the ceilings, the floating home theatre, flying bridges, vaulted ceiling, etc are composed together to create a symphony of height play. When one enters the house, the visitor rather goes on a small tour through the landscaped court than having to look at the metallic vehicular drive way. Site conditions The neighbors had constructed their buildings without any set back, leaving a tight fit site. Thus, the courts create a buffer space around the house providing the inmates privacy and security. Status: Built Location: Salem,TN,IN My Role: Chief Architect
Project Facts
Project Name: Dr. Balamurugan Residence
Location: Salem
Project Status: Completed
Name of firm: Murali Architects
Category: Small Residential Buildings
















