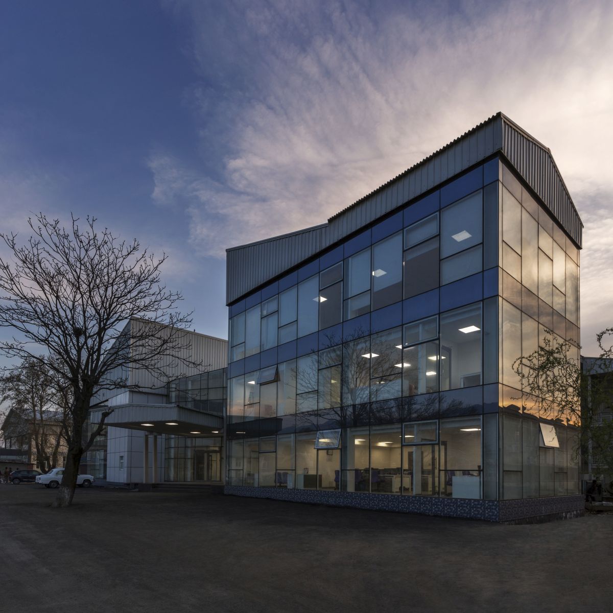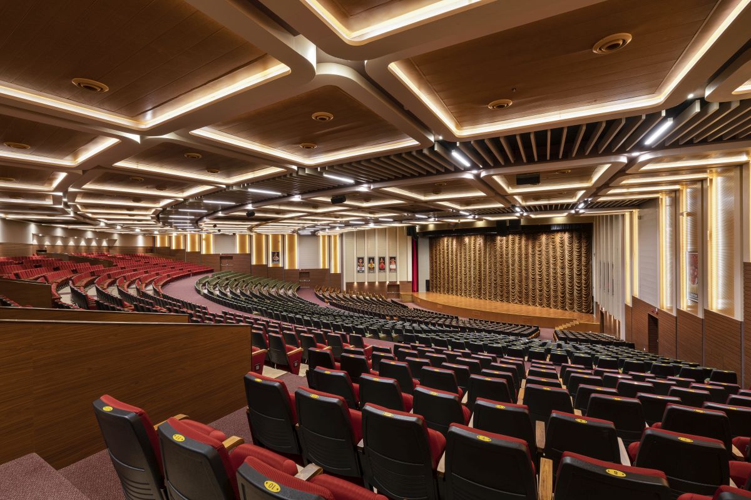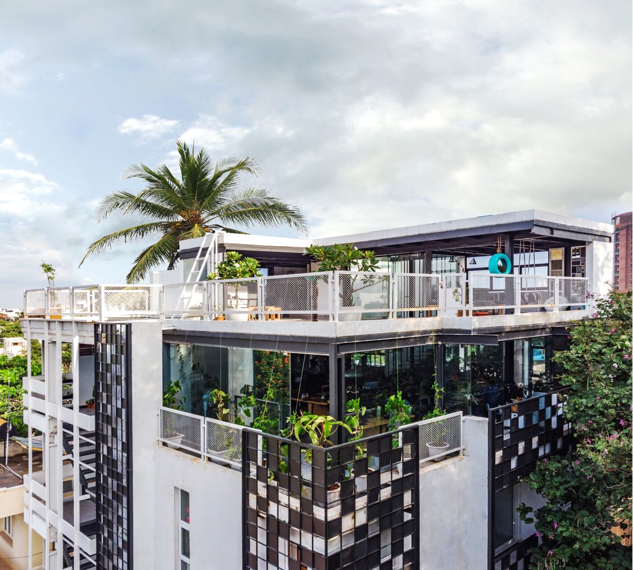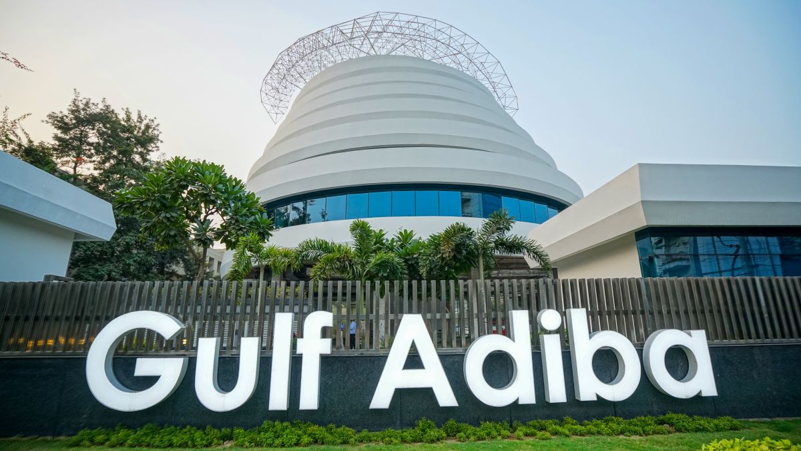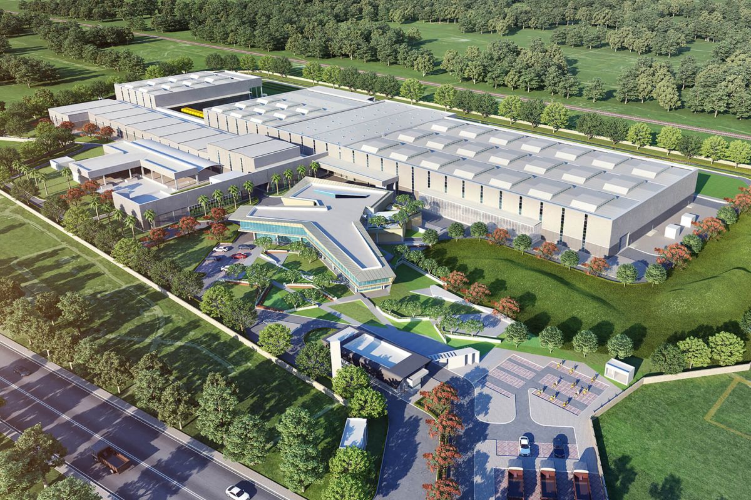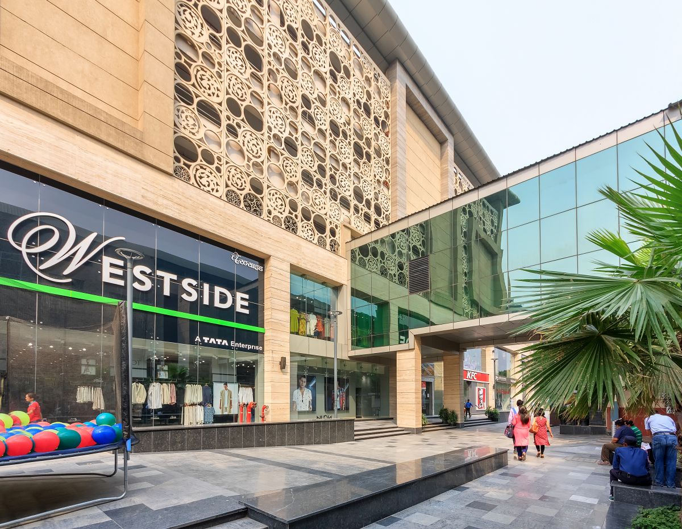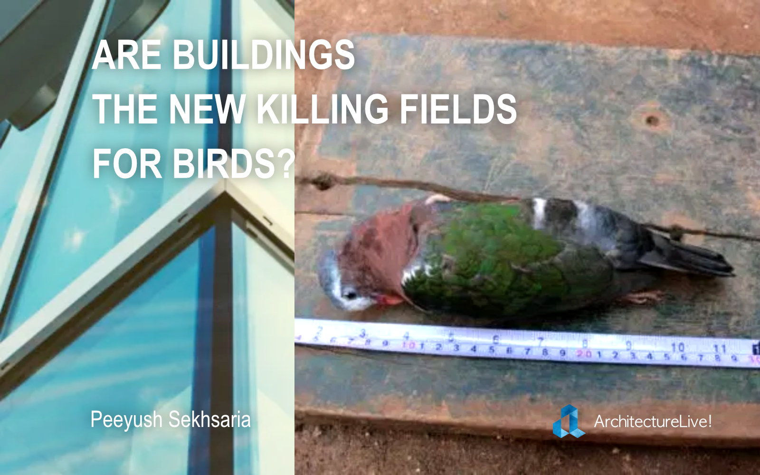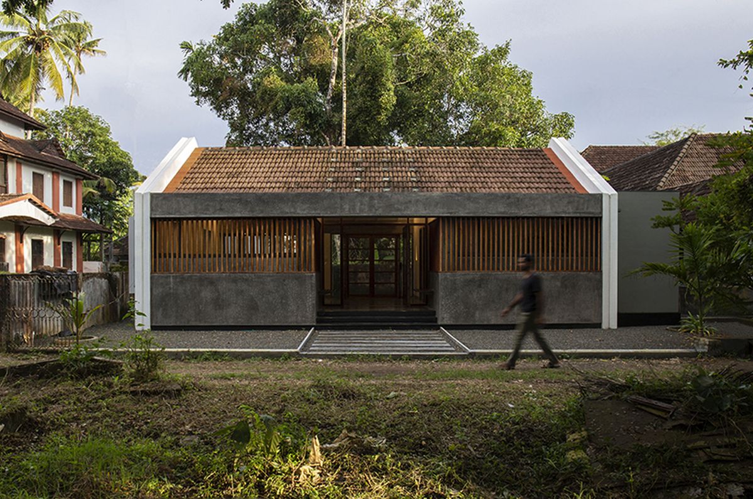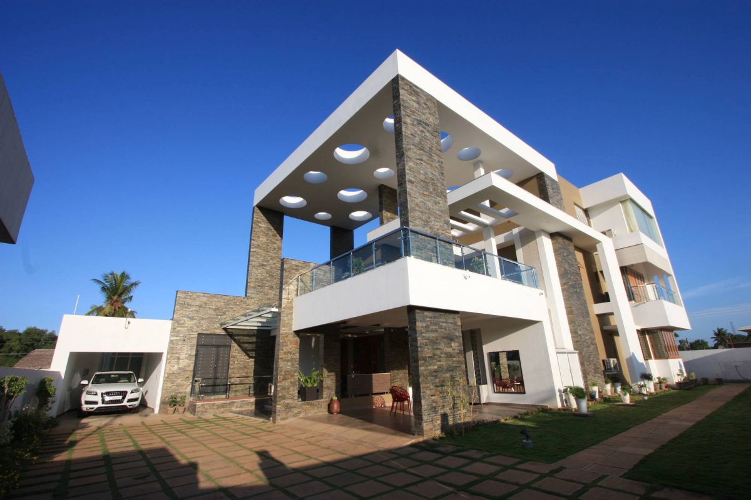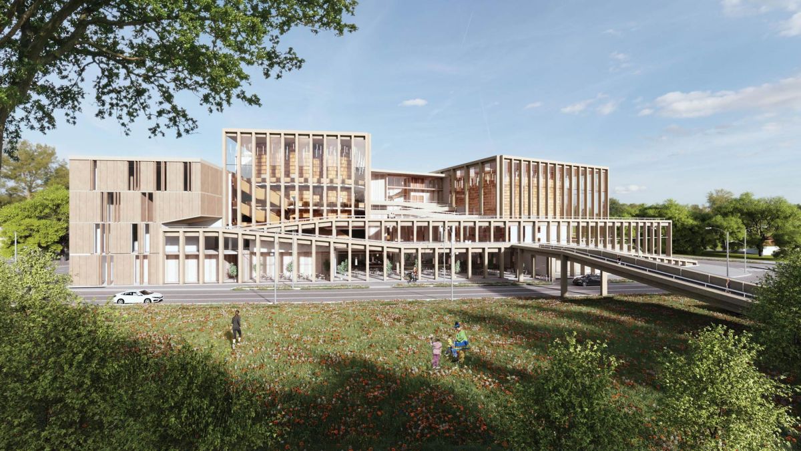
AN URBAN SYMPHONY In Four Movements by Jude D’Souza | JDAP | DESIGN – ARCHITECTURE – PLANNING
The site for the new Culture and Congress Centre at Banja Luka in Bosnia and Herzegovina lies at the edge of the town today, as an anchor for the developing city to the East. As part of the city’s strategic goals of developing as a South East European centre for culture, tourism and services, the design brief emphasised a facility that would have the flexibility to accommodate multiple activities, events and functions within it. It also laid emphasis on the Centre being a symbolic entity of the renewed city. – Jude D’Souza


