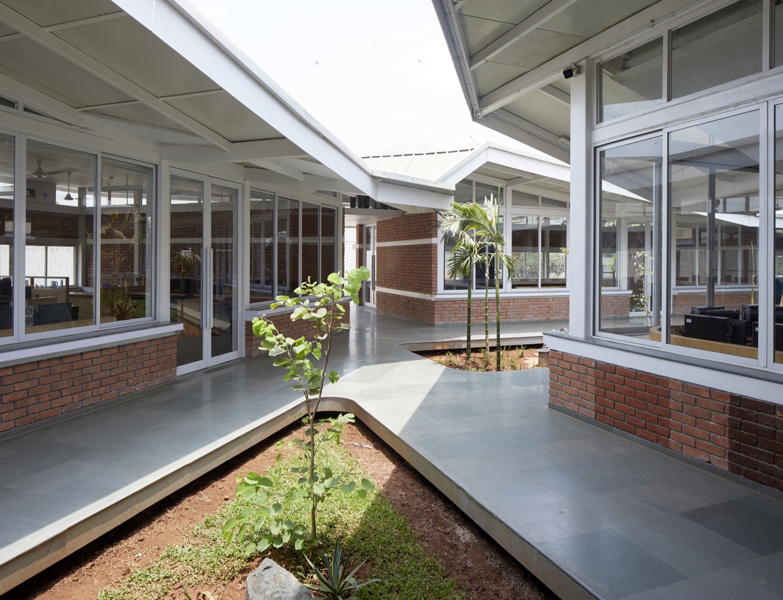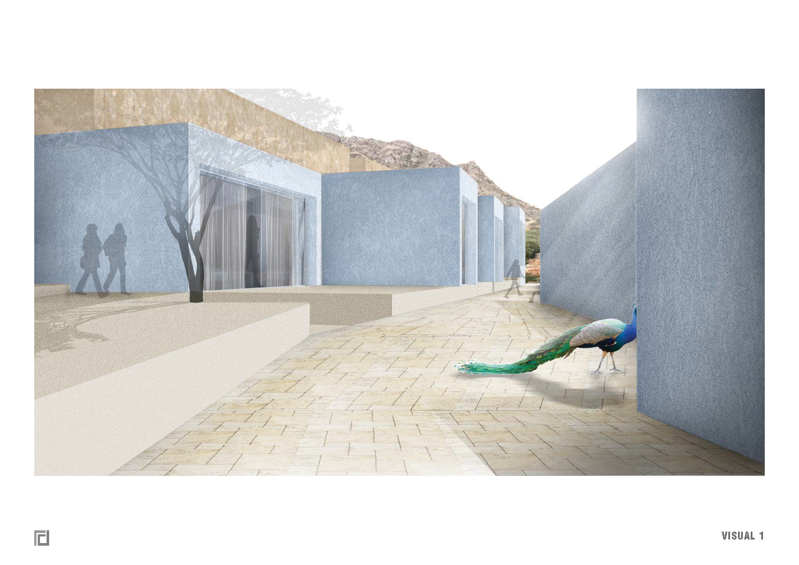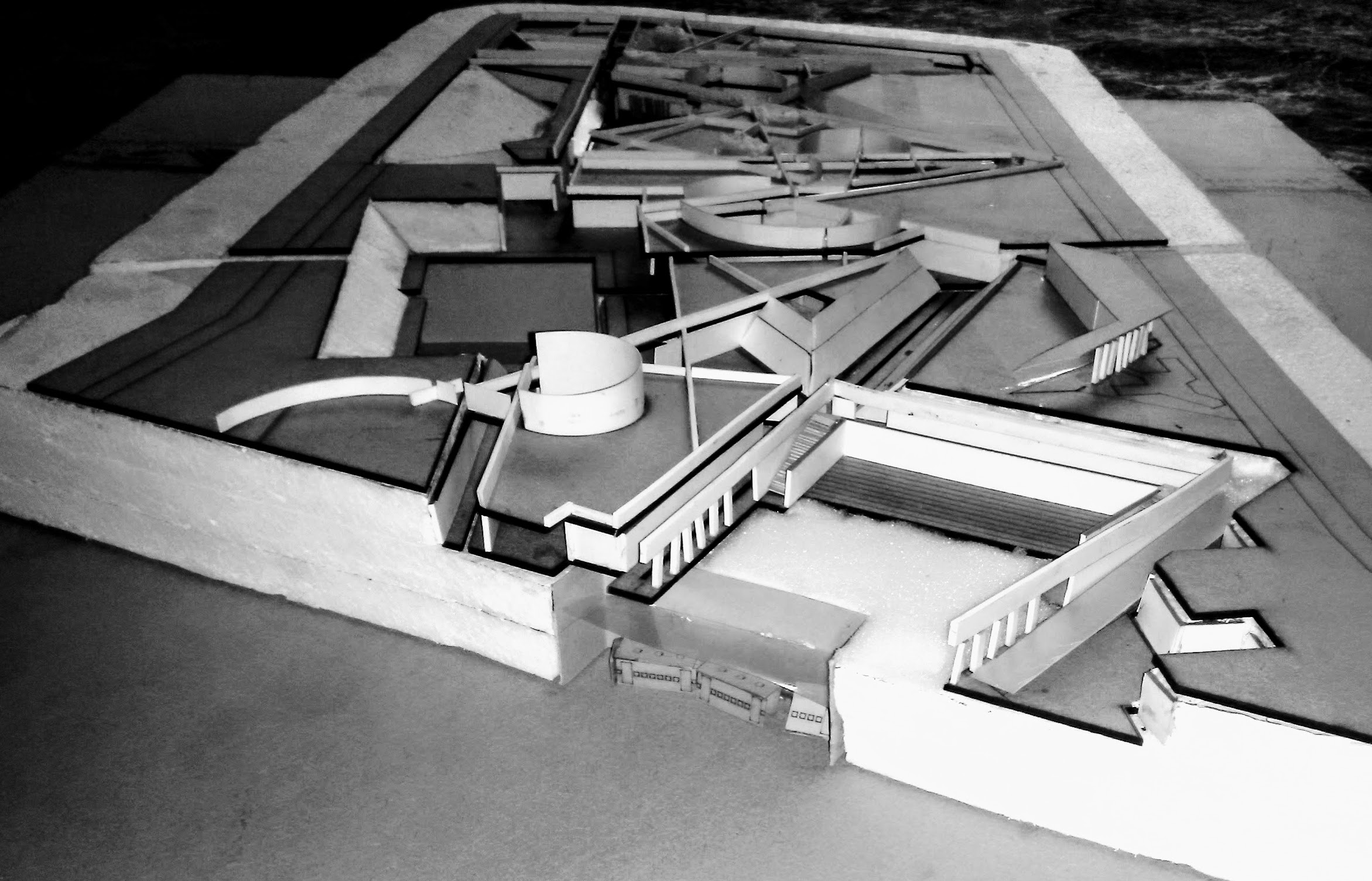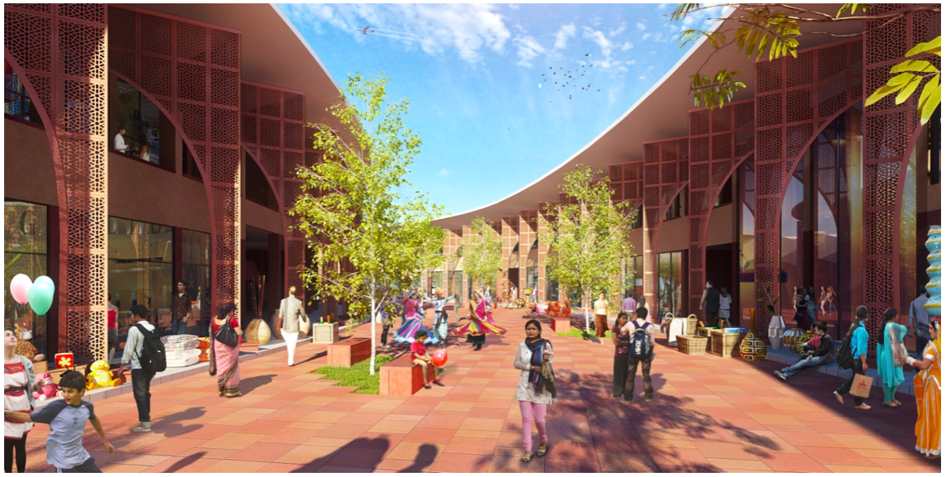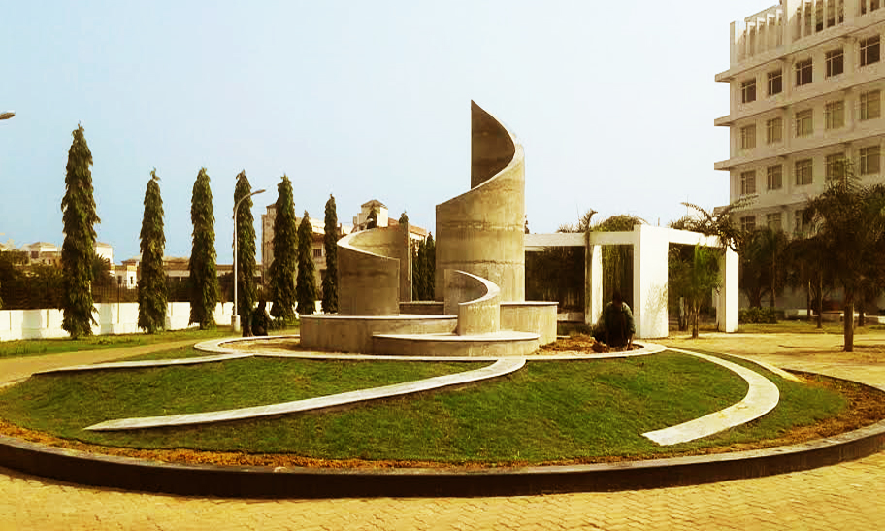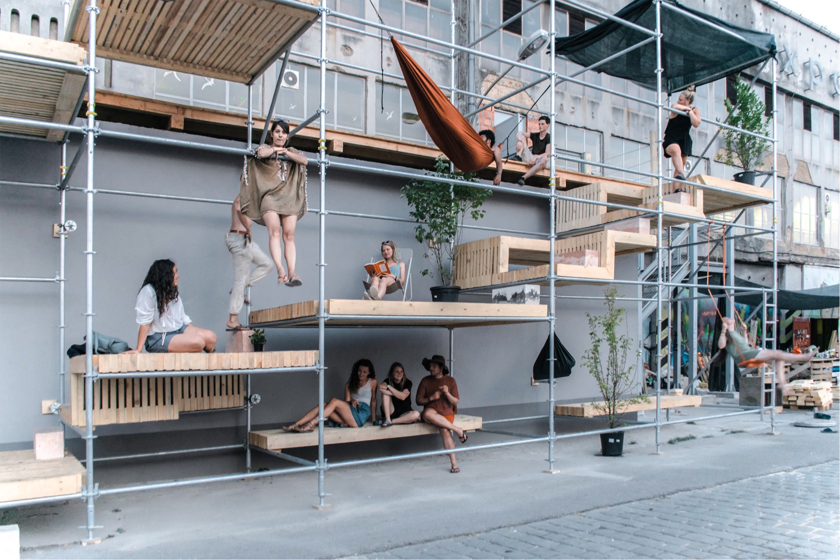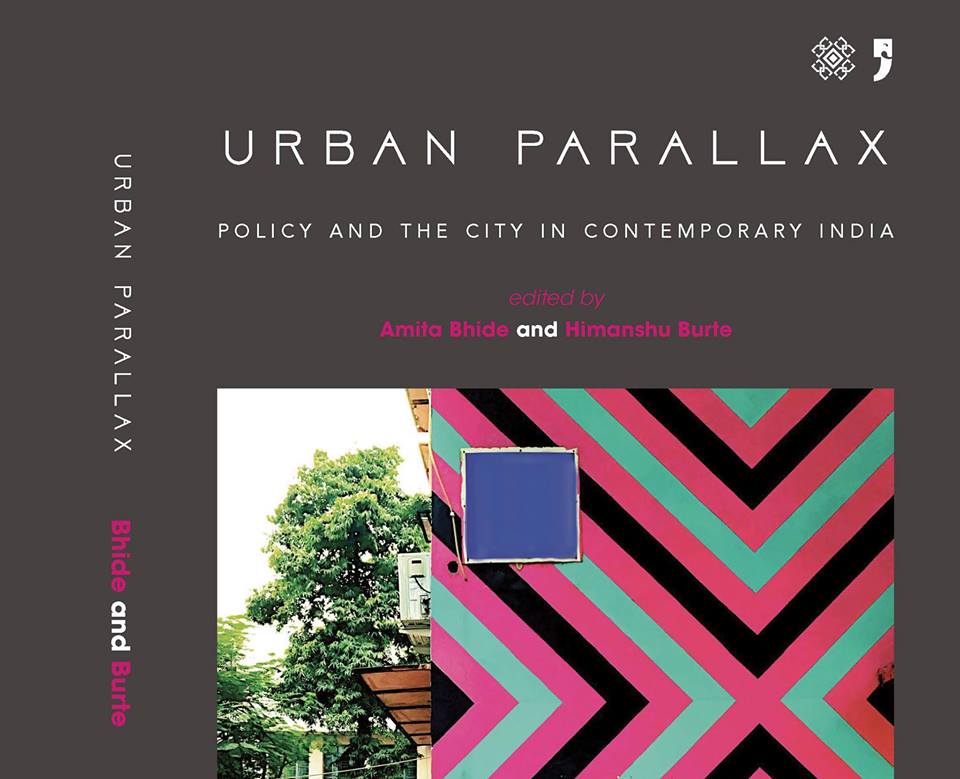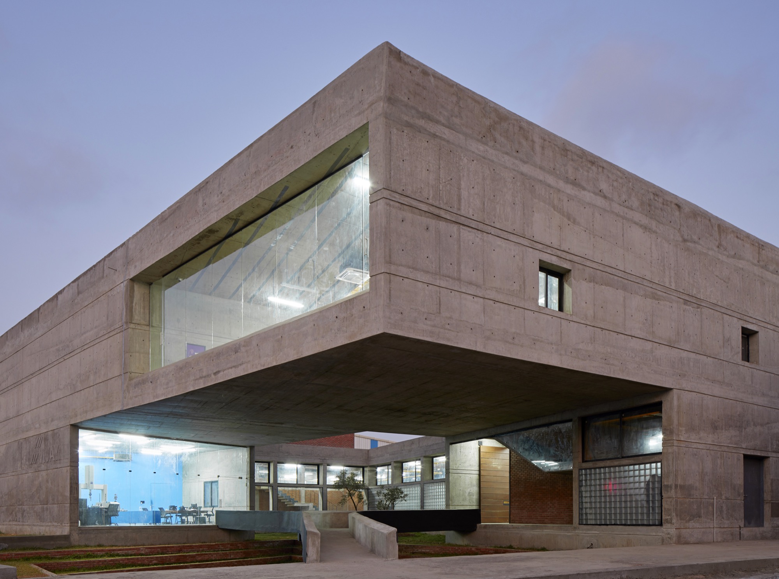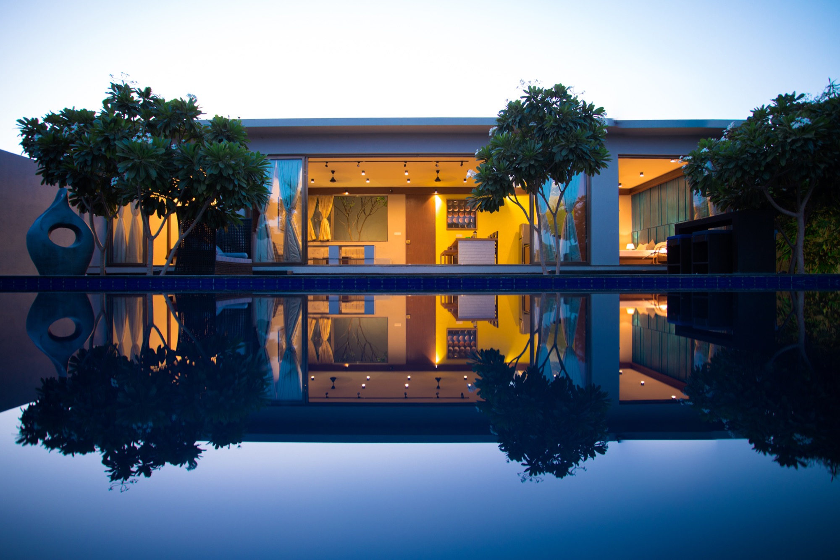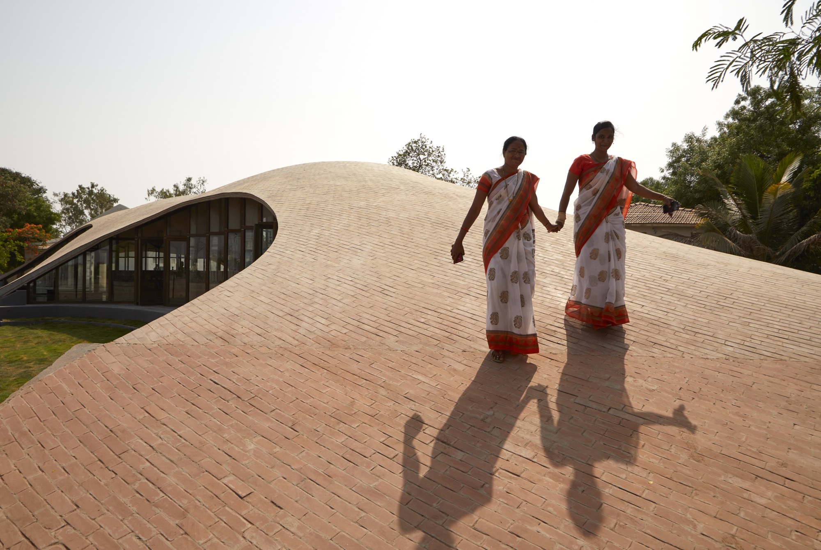
Interior Design: Rule the Rolls, Khan Market, New Delhi by Design by meta
Design by Meta: Rule the Rolls at Khan Market, New Delhi is Inspired by the Mediterranean and Mughal colours, and a sense of freshness and coolness is derived from the cool tones of the palette (Light Blue, Dark Blue and white) which create a blend of contemporary with Islamic features.


