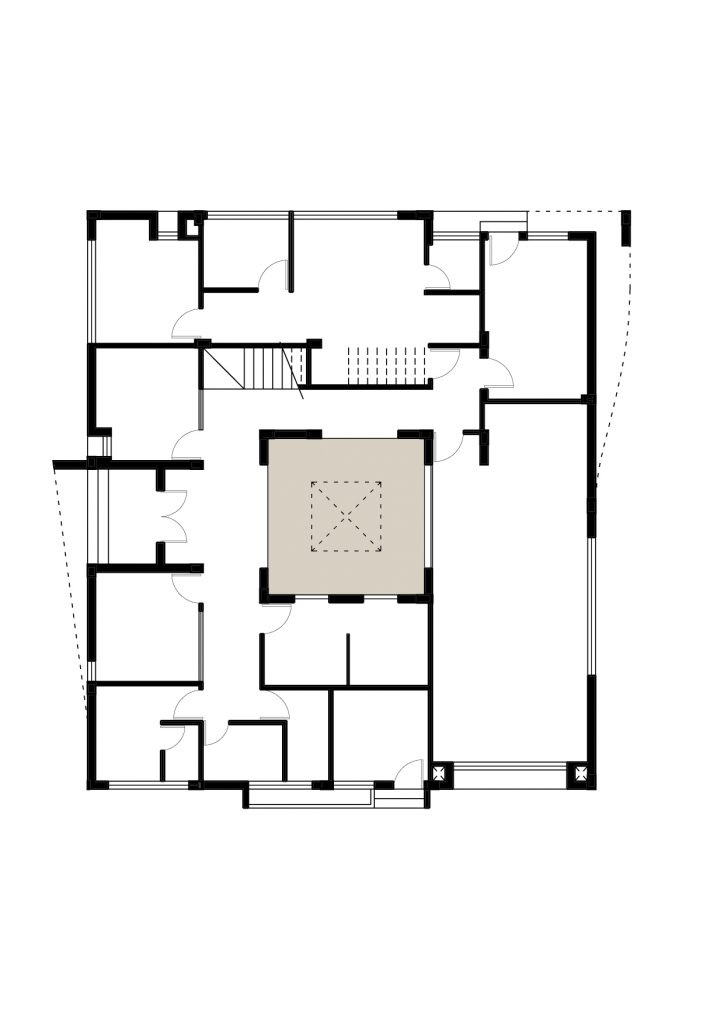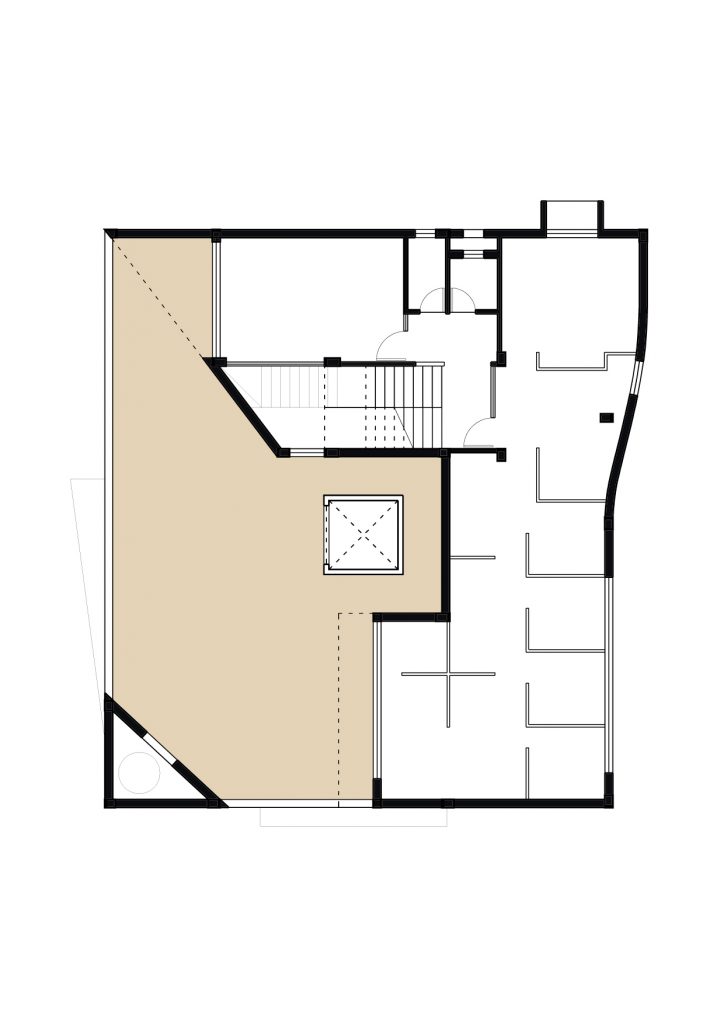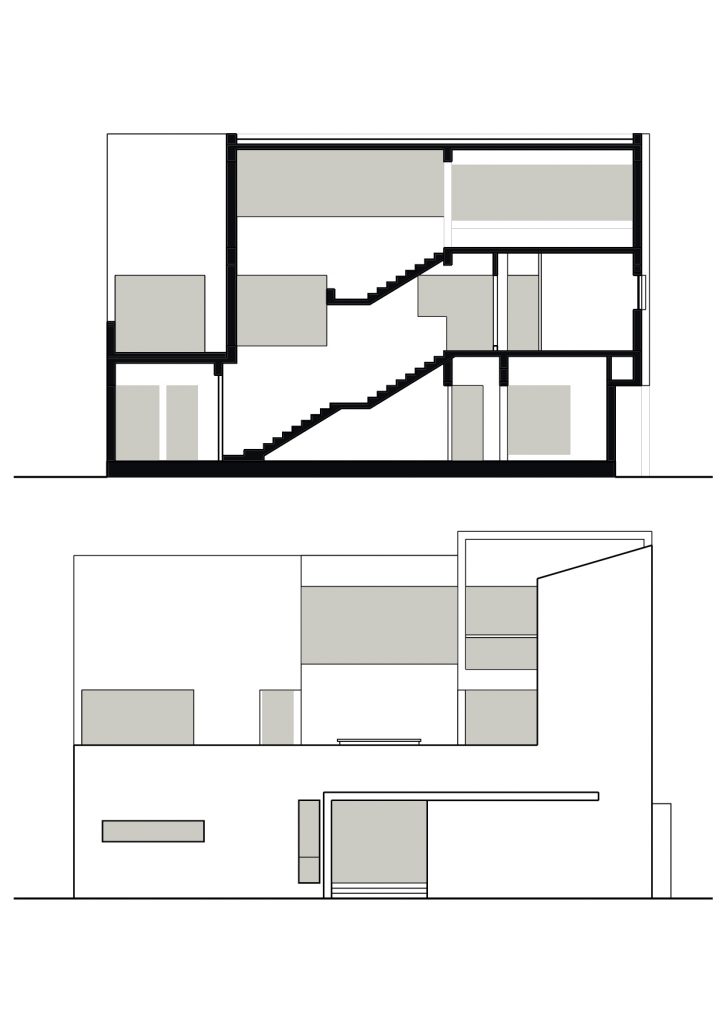The site for this little lab building is situated on the Eastern border of Goa, in the middle of a cement factory campus. This factory, towering above the surrounding grey and dusty industrial area, had an intimidating scale. The huge mountains of raw material, the smoke, the steel structures, workers covered with fine cement powder, and the energy with which the machines worked effortlessly, was an unforgettable sight.
A small plot next to the entrance gate was reserved for the lab. With huge silos as a backdrop for our building, the composition was already quite interesting!
Looking at the surroundings and considering the overall scale of the factory, one thing was very clear that the building had to be sculptural and needed a strong colour to stand out.
The plan was simple with rooms placed around a small courtyard with skylight. The labs were on the ground floor and the offices were on the upper two floors. The building was intentionally made three stories to give it a scale, considering the adjacent structures.
The water tank was placed in a triangular tower in the corner facing the entrance gate. The sharp corners of this tank complimented by the angular wall of the conference room on the first floor and the shadows created by the form were enough to give the building the sculptural look we intended to have. It almost tells you a story of how the cement produced in this factory has been used by the Architect, Engineers and the masons as a medium to create something fascinating.
This strange looking building in the unusual context was then painted red. Not only it brought life to the factory complex but is perceived as a little jewel amongst the other grey structures.
Drawings:
















