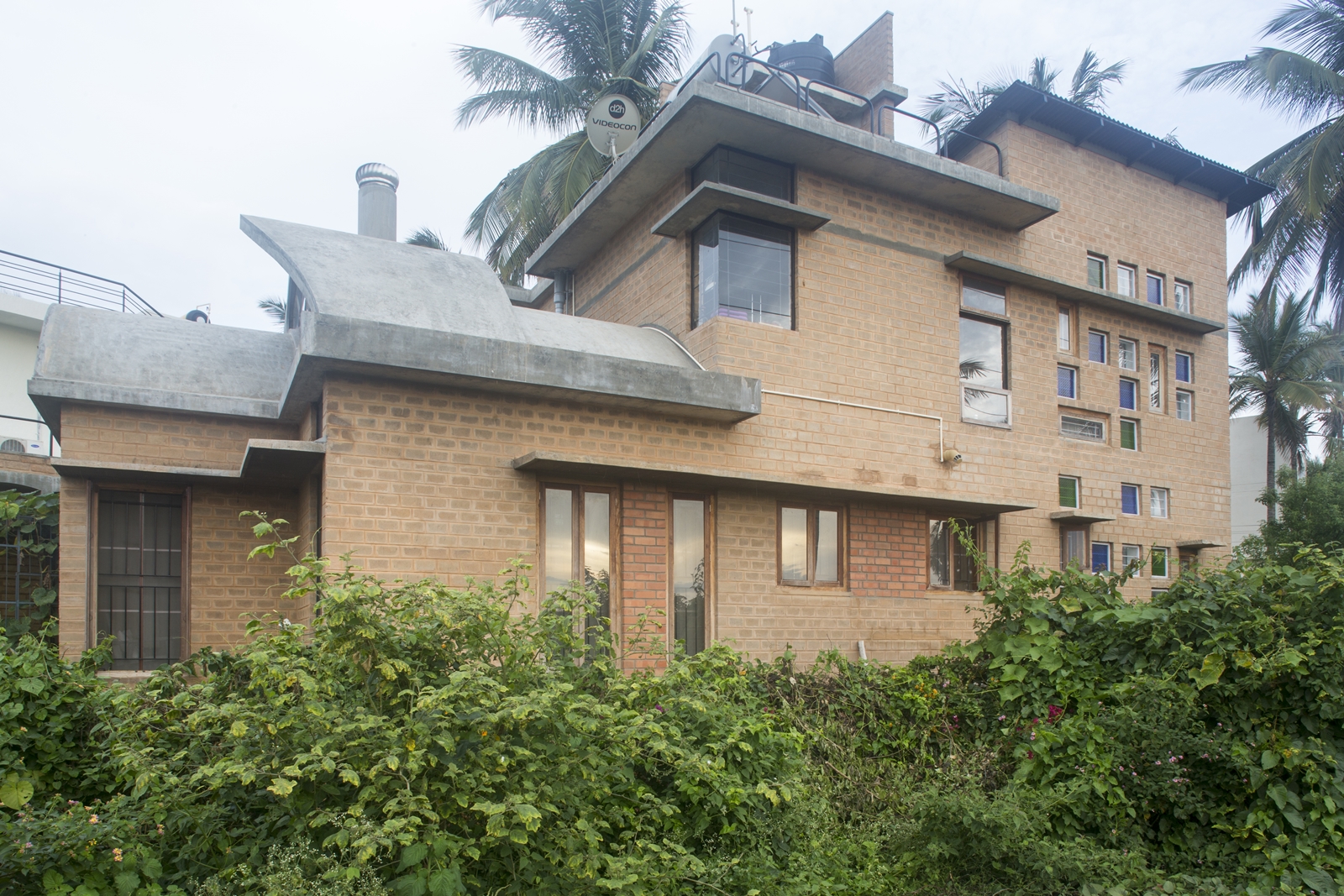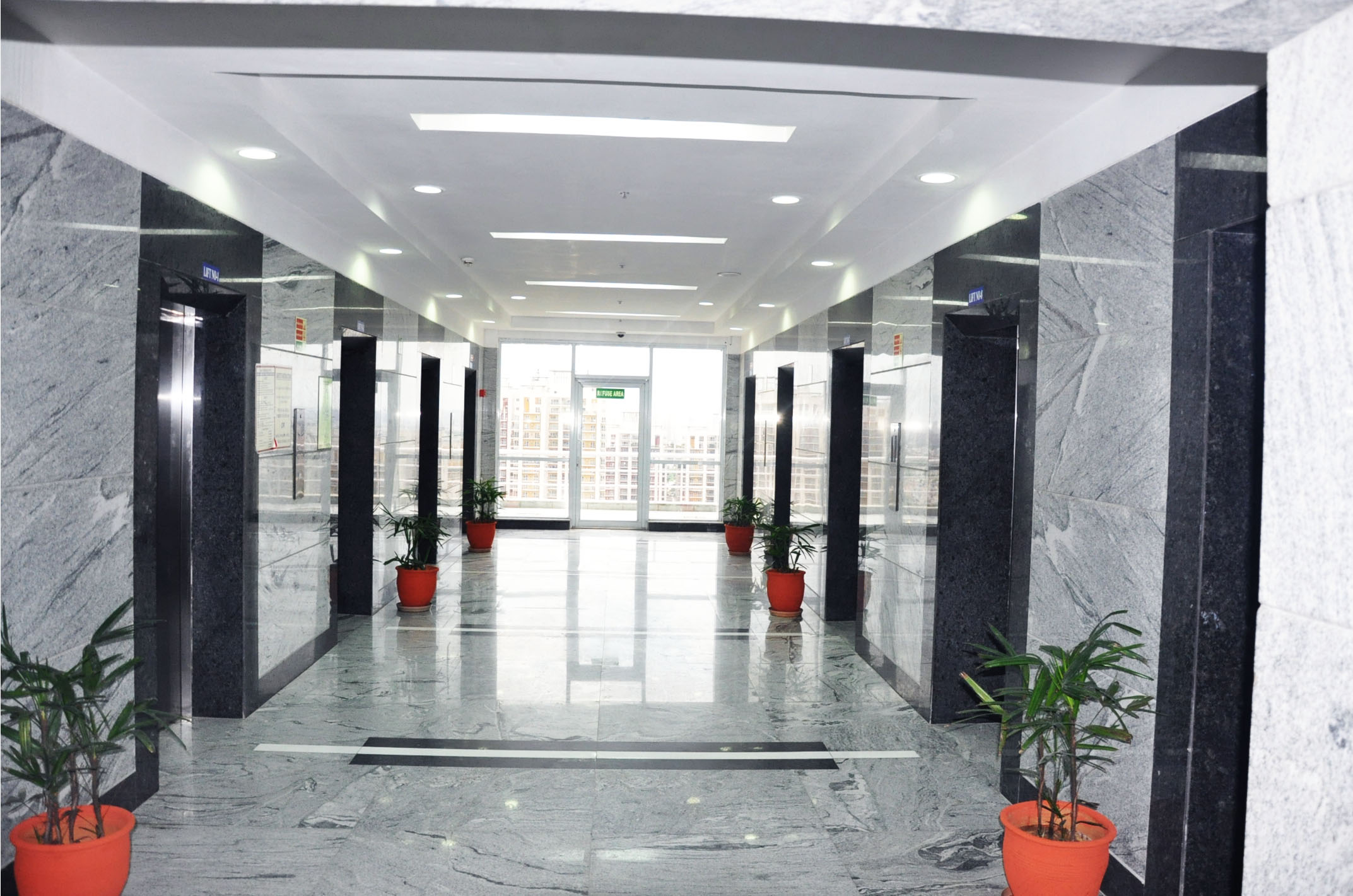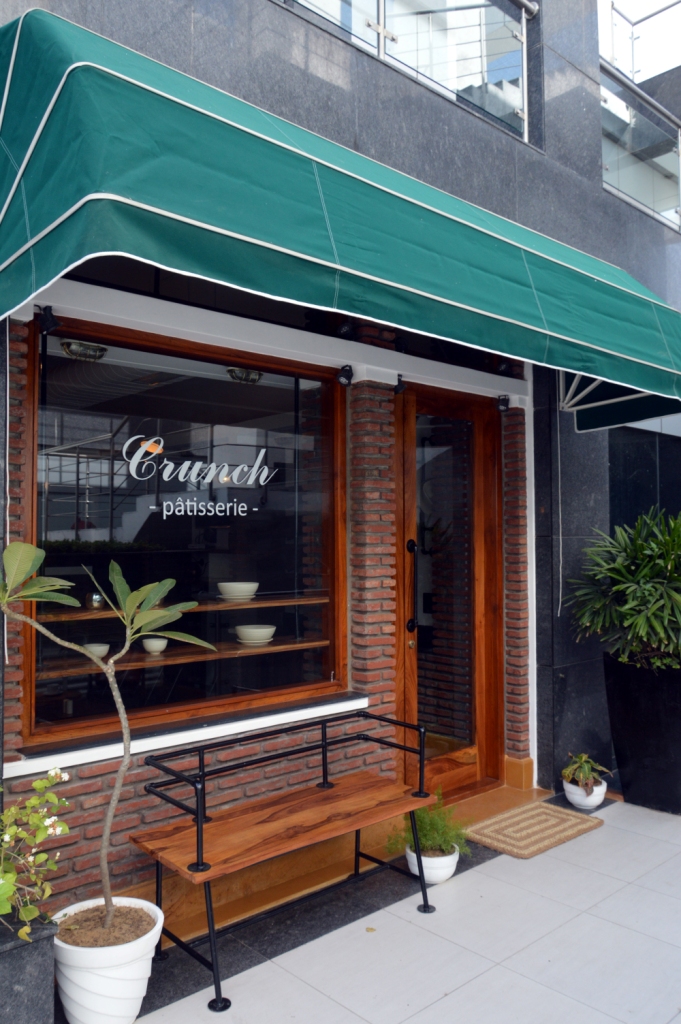
5 Ways to Get New Clients – Manoj Kumar
An architectural practice is reliant on its clientele – we design according to our sensibilities, but for their necessities. Getting new clients is a continuous

An architectural practice is reliant on its clientele – we design according to our sensibilities, but for their necessities. Getting new clients is a continuous

The termination of Maki and Associates’s contract underscores a disturbing trend in Indian public works. The splitting of the state of Andhra Pradesh has been

The memory is almost visceral in its intensity; the overwhelming, consuming satisfaction of finishing one’s first design assignment – be it a humble cabin or a small amphitheatre nestled against a hypothetical hill – and the realization which hits us as we cap our Rotring pens, that somewhere, someday, this could exist. – Anupriya Saraswat

The home is located on the outskirt of Bangalore at the edge of the garden around the park adjoining a lake. Since the plot is a corner one the home is designed so that it can be viewed from both sides. As one walks around the building it reveals its characters, punctured wall with windows of various sizes and hues, telescopic vaults and sloping roofs at jaunty angles. Though located near a lake in the north- it exactly is not a very pleasant view at lower levels since there is also a large stormwater drain flowing at the edge. – Biome Environmental Solutions
A weekend home for a Mumbai based family was to be designed within a lush mango orchard in South Gujarat. Towards the North?East, i.e. the
The single family residence is an acute index of architectural experimentation, progress, aspirations, ambitions and perhaps even of individual whims and quirks. The design of
The Factory and Office complex takes a holistic approach to architectural design by integrating energy conservation, occupant participation and economic performance as part of the

Daffodil an upcoming IT Firm wanted to shift their existing 3 offices running at different location to a single place. The aim was to design a high density office on a single floor plate of 18000 sq.ft.
The Office was to be developed in three phases for which we have completed the first phase. – Horizon Design Studio
The project was to design flagship store for luxury furniture brand. The site total area was around 6000 sq.ft of Carpet Area. The project is
The Client wanted to develop his One acre Farmland into his Residential Villa which is a posh Delhi Locality. The Requirement of the client was
The biodiversity park is located at Gurgaon Delhi border and the site is one of very few open space left in continuously expanding Gurgaon city. The site is actually an over exploited stone quarries, work on which were banned by Indian Supreme Court in early 1990s. The aravali range is Aravali range is dividing South Delhi from Gurgaon and it is very significant in every team for both Delhi and Gurgaon to have some “Breathing Space”. – Horizon Design Studio Pvt Ltd
An interior for Shah family. Design team have tried to get the glamour with lowest possible expenditure on the project. The reshuffling of the spaces

Crunch Patisserie, at Gurgao, by Ranjeet Mukherjee
Megha Patel-Vadodaria and Keyur Vadodaria of PVDRS design a swimming pool and interiors of a farm house that blends seamlessly with the surroundings The project
Nashik Architect Vijay Sankhla has reinterpreted the idea of a residence with a more modernist approach. The Architect has designed the five storey Bunglow to
Stay inspired. Curious.
© ArchiSHOTS - ArchitectureLive! 2025
Notifications