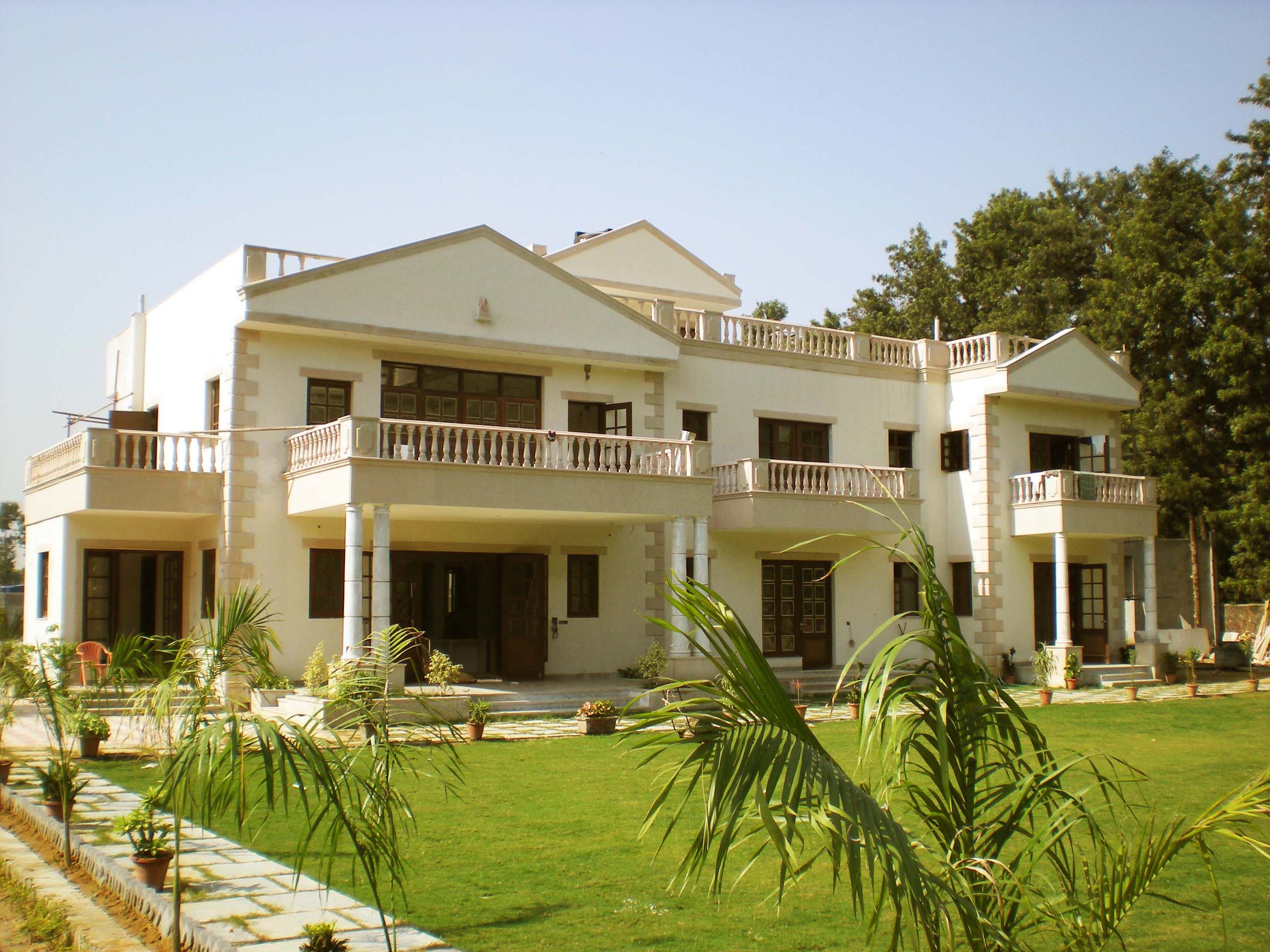
The Client wanted to develop his One acre Farmland into his Residential Villa which is a posh Delhi Locality. The Requirement of the client was four bedrooms with attached toilets, living room, dining room and kitchen. The total built up area of the two storey house is 450 square meter. The client wanted the Classical; Georgian influenced (Colonial) elevations. The House has a stone portico and balustrade and double height lobby. Each Room have own private balconies looking towards the front garden.







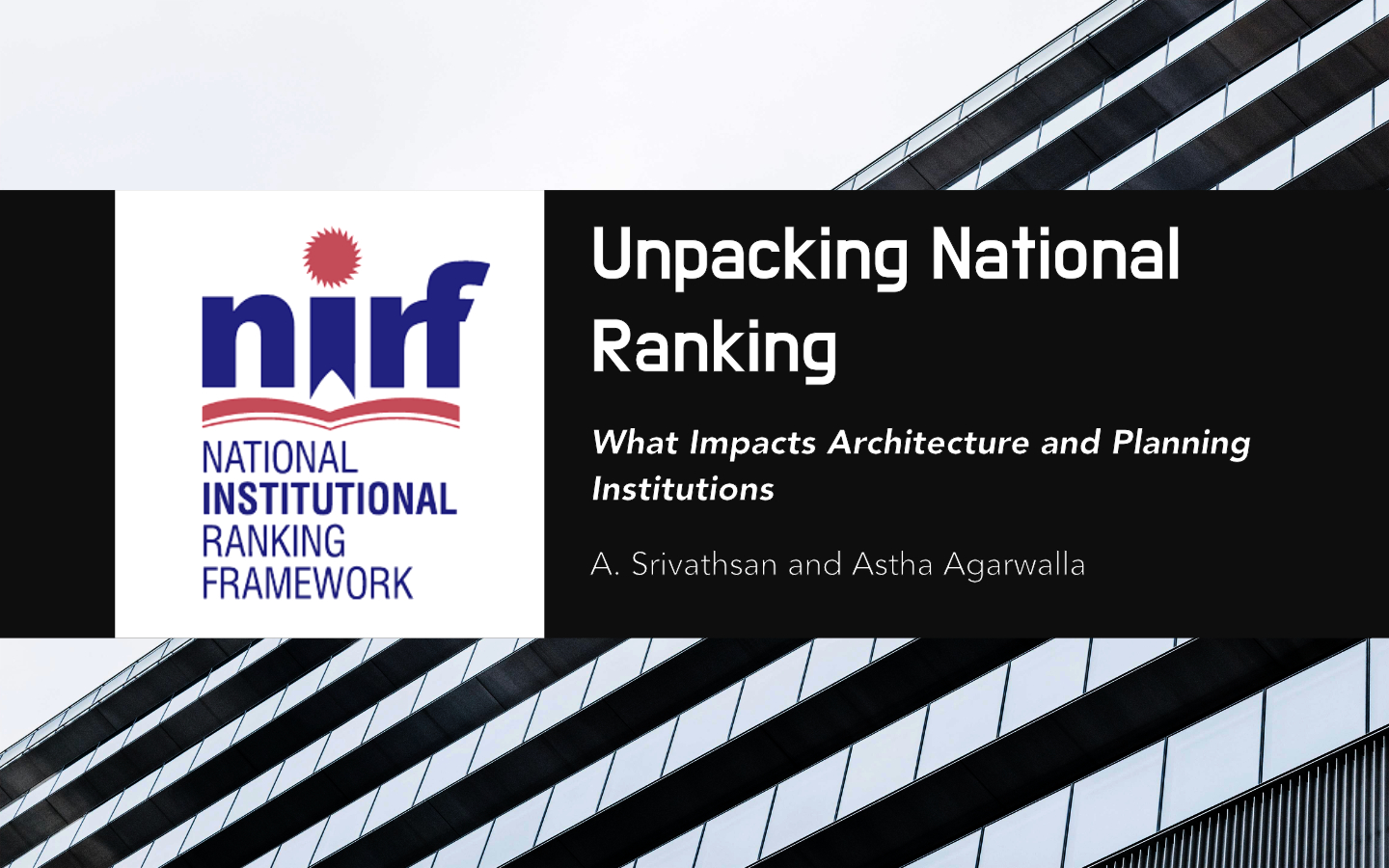
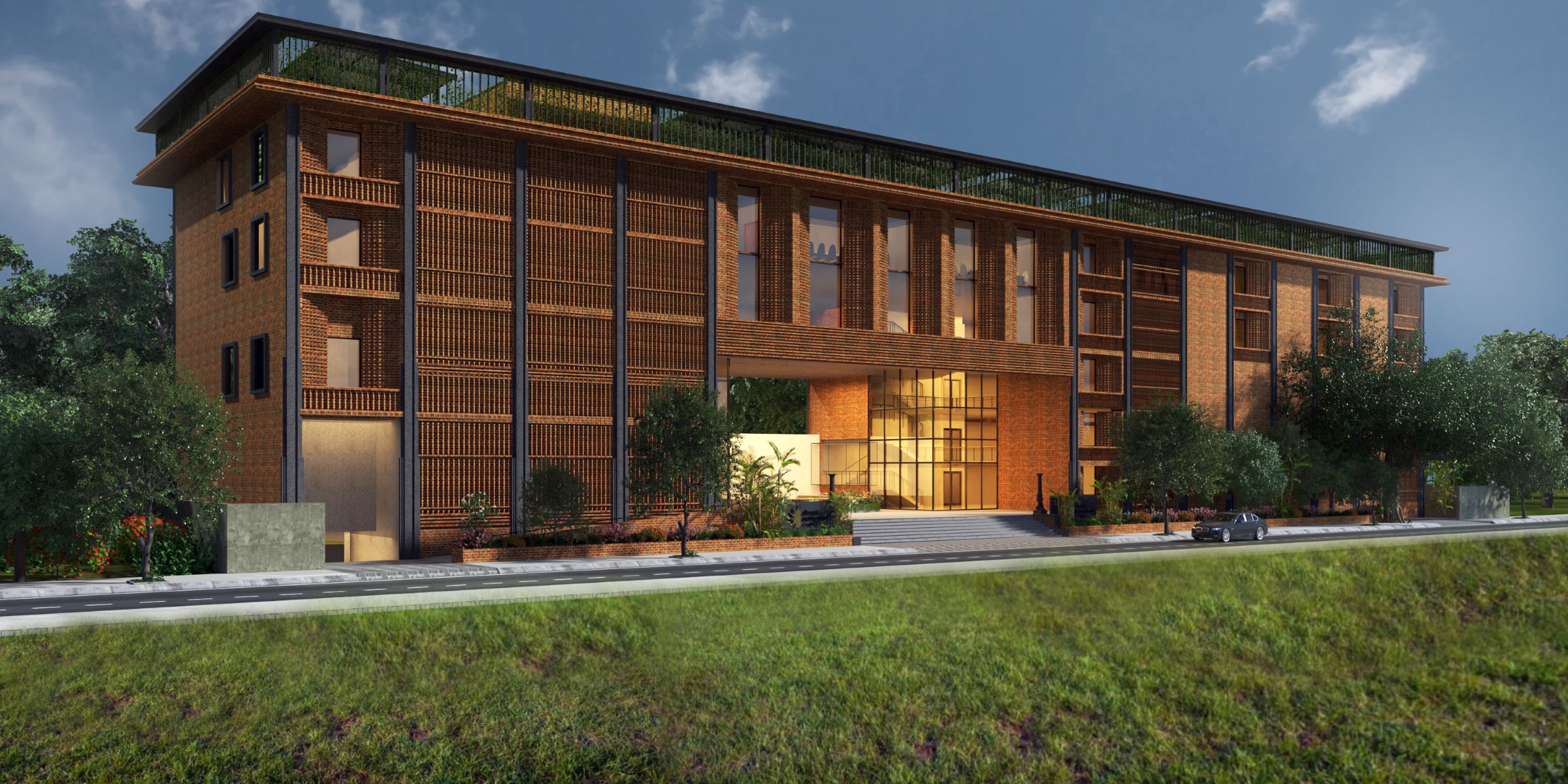
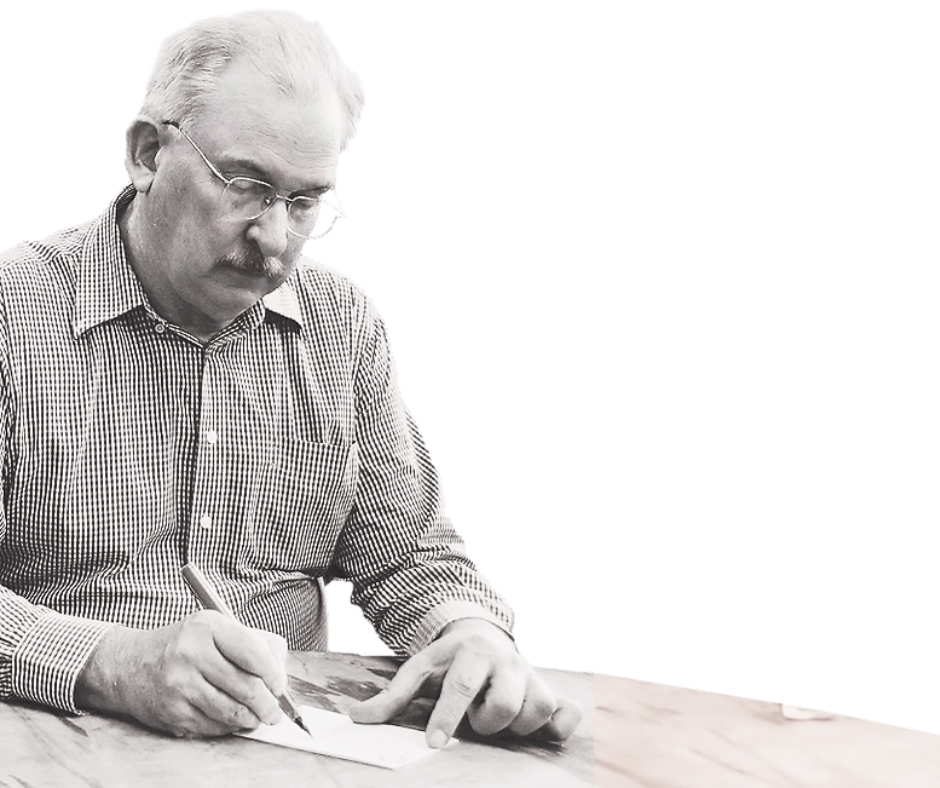
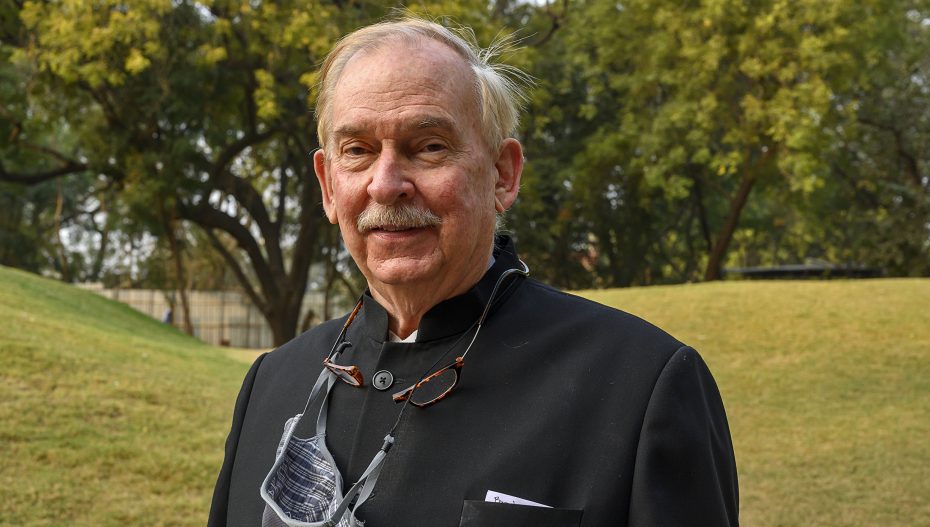
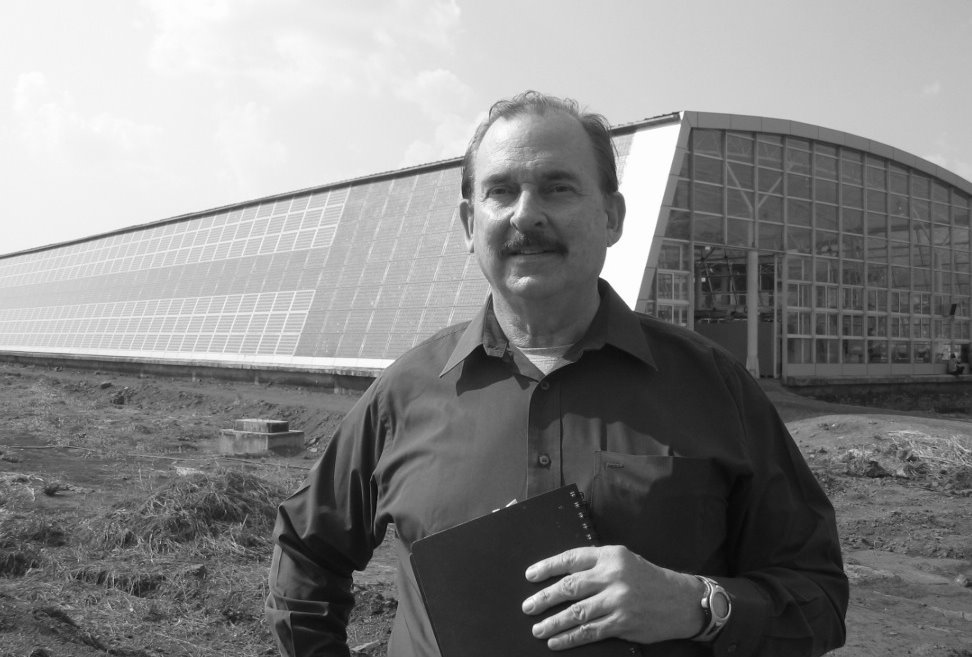
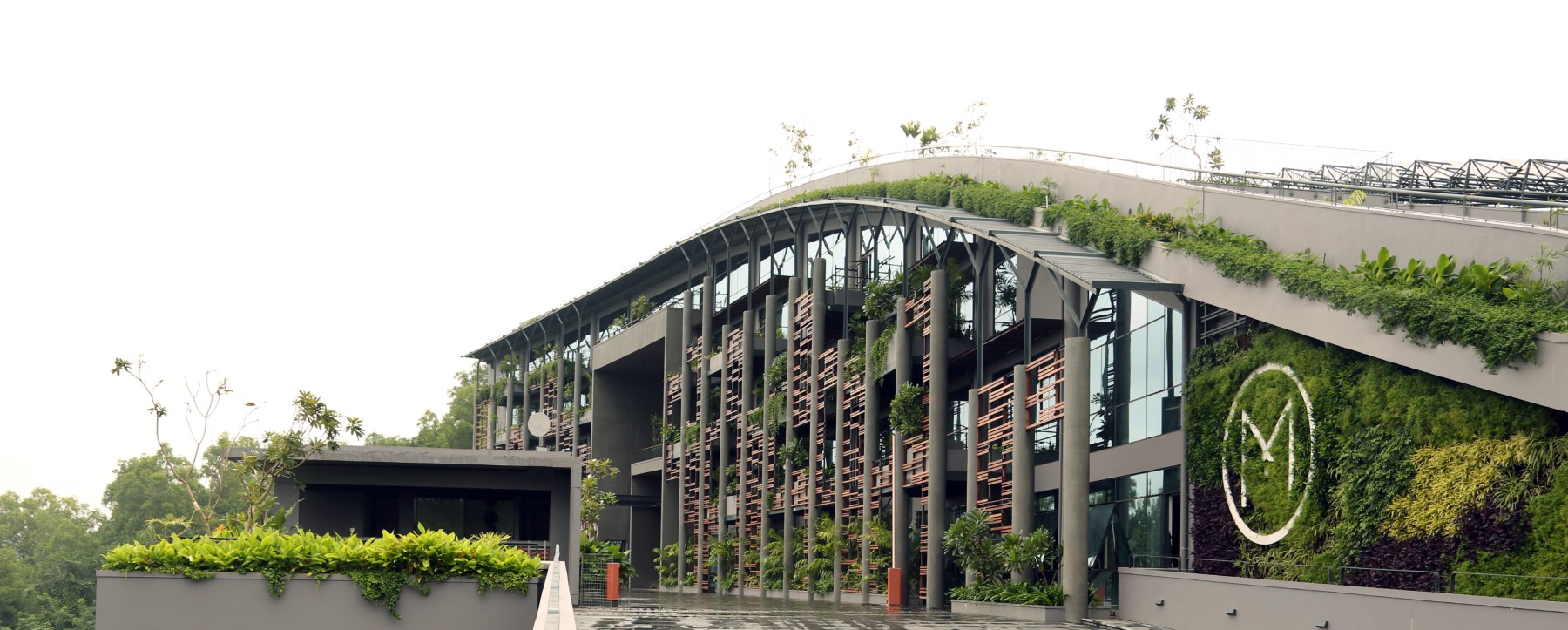
One Response
UGH