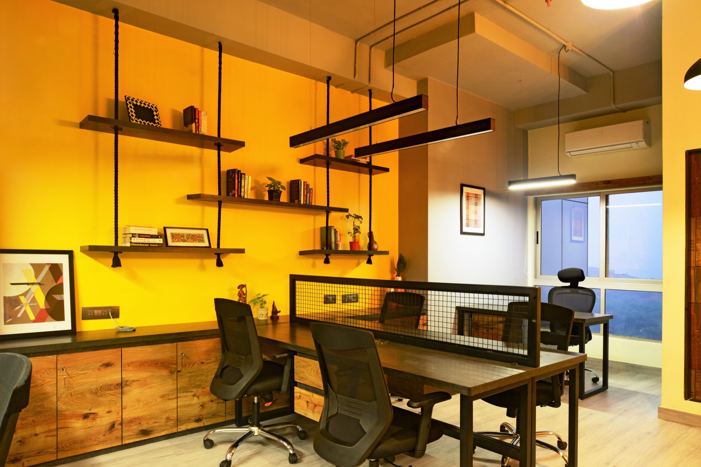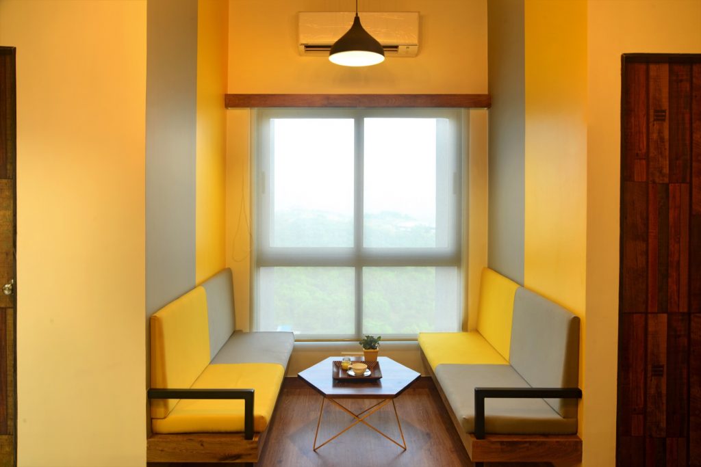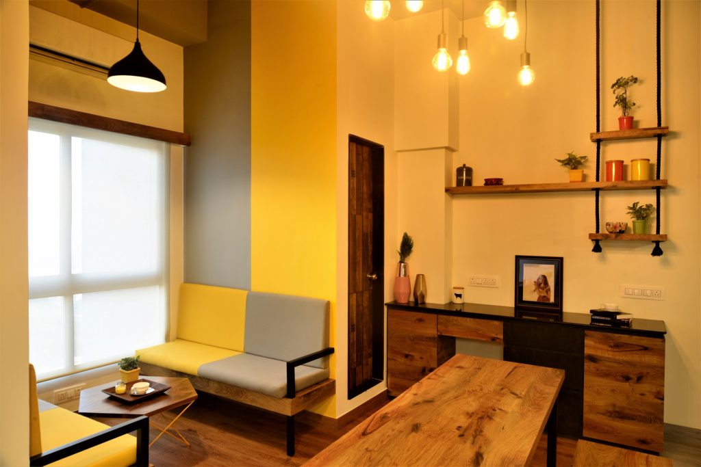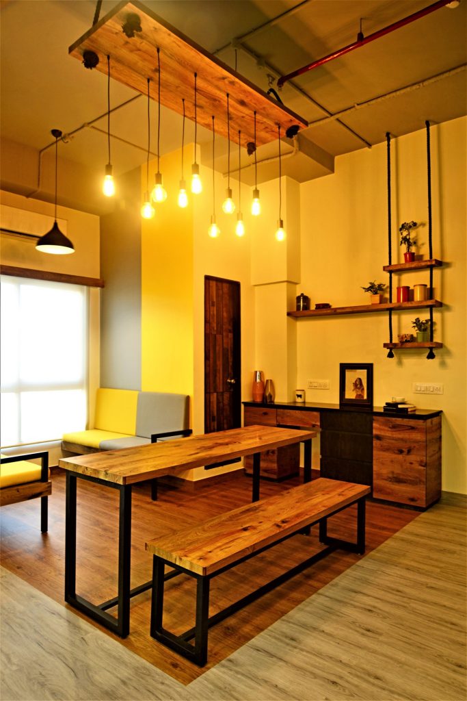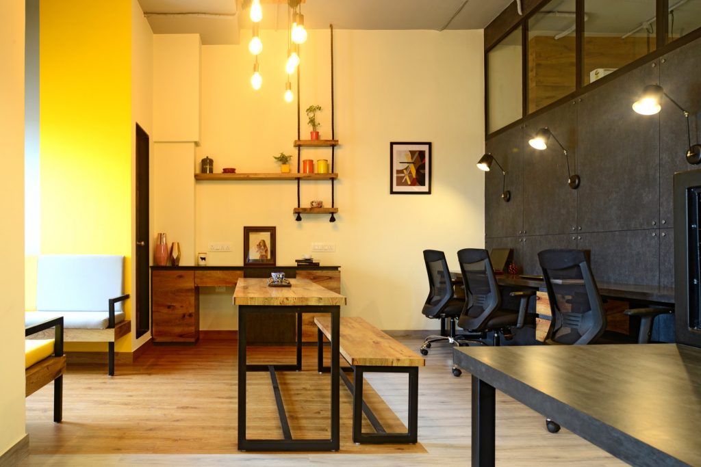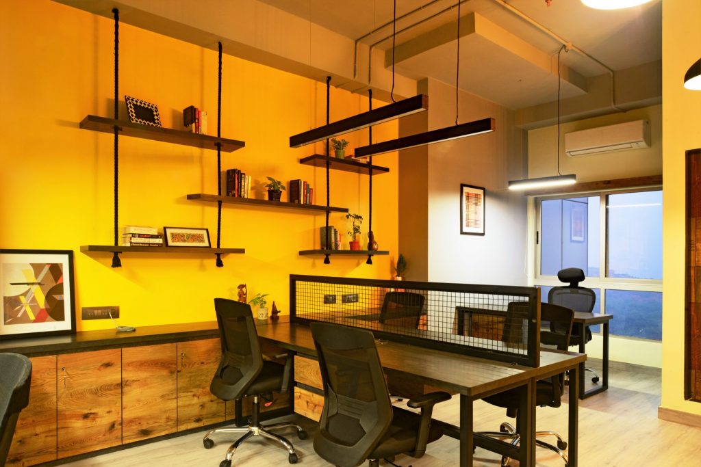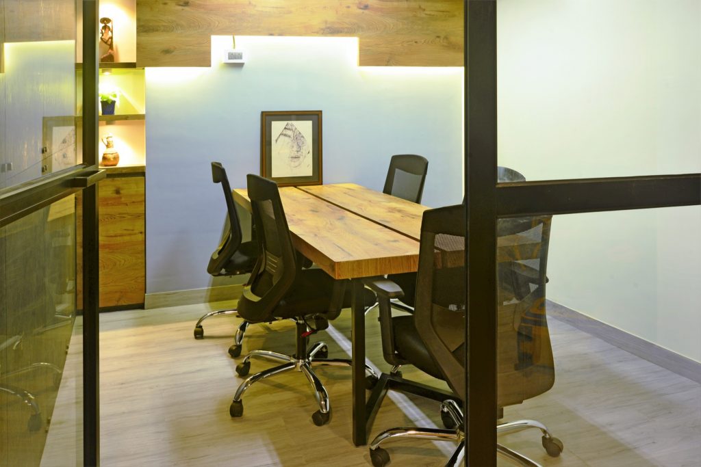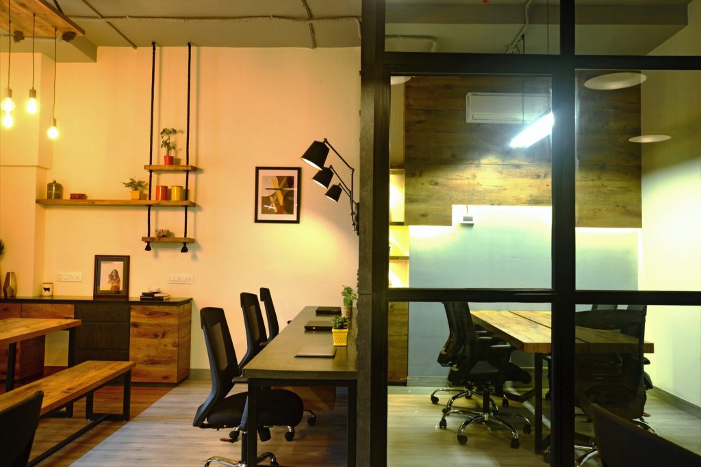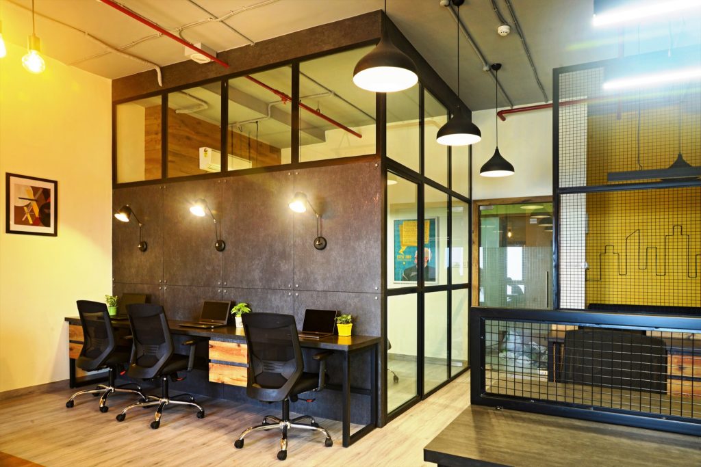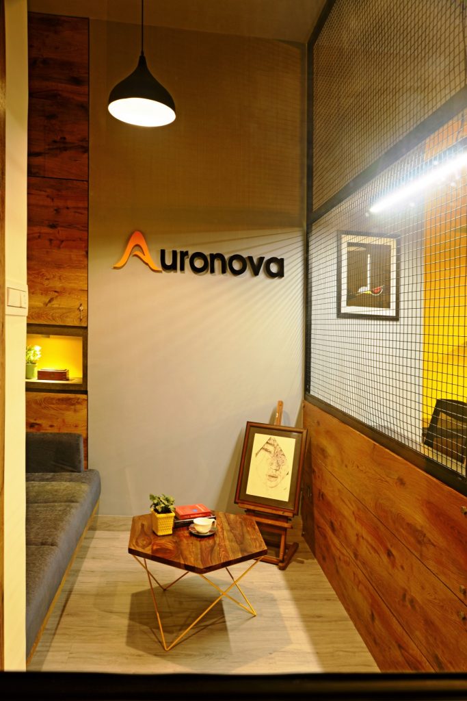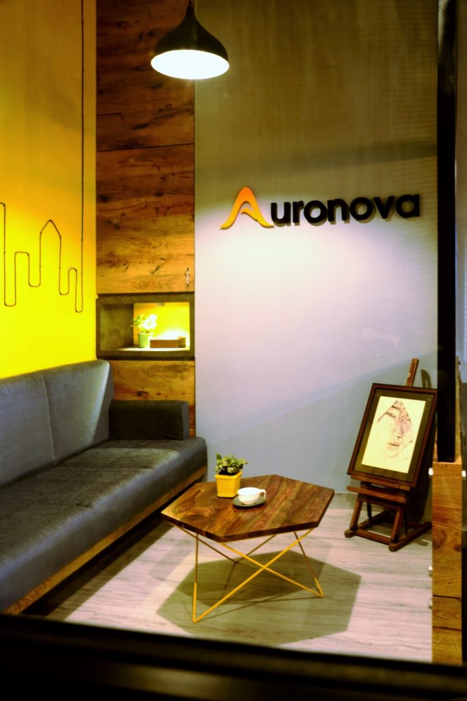
When a designer achieves an apparent simplicity in their design, after having worked through all the possible complexities, does an elegant spatial aesthetic evolve. The interiors for a consulting firm designed and executed by The Design Chapel are an expression of this simplicity and clarity both in thought and execution. The space combines rustic materials with textured finishes and plush furnishings trying to go beyond just the simple industrial aesthetic. So while the primary materials are raw and industrial, flashes of colour and objects d’art add a little more grace to the space.
The clients, Auronova Consulting Solutions are engaged in the business of providing consulting services to banks and other financial institutions. Their previous office space was boxy, divided by cubicles and private work desks allowing little to no opportunity for interaction, inspiration or collaboration.
We as designers therefore wanted to give them, a space which wasn’t hierarchical, but uncluttered and welcoming.
The idea for the new office therefore was to create a “de – territorialized” plan where boundaries between people and spaces as well as those between work and play are blurred. We wanted to move away from the archetypally accepted notion of how a finance office should look and feel like. To break this instead of going for a formal, glossed over, minimalistic design language we narrowed down on a rustic industrial themed aesthetic where yellow, grey and black along with rugged wood forms the primary colour palette.
We made the most of the 11’6” height of the empty shell by keeping the ceiling and all the services exposed with lights suspended from the RCC ceiling over workstations and seating areas. The bare shell is painted in grey with focal walls accentuated with the Auronova yellow.
The waiting area gets separated from the main workspace with a powder coated M.S wire mesh frame in L sections. A cityscape made from the cable of the suspended light above highlights the wall behind the plush sofa. The workstations are all custom designed by the studio with an M.S. frame structure and manufactured in the studio’s workshop. The conference is a grid box of glass with aluminium powder coated frame structure allowing ample light to filter through. The rugged textured wood for the conference table contrast beautifully with metallic nut bolts, used as an industrial detail in the panelling. We have tried to achieve the marriage of the organic and the engineered, the bold and the refined and the masculine with the feminine. The design language recognized as industrial – chic.
FACT FILE :
Company name – The Design Chapel
Principal Designer – Preshita Shah Gupta
Designation – Interior Designer
Project team – Kajal Kamath, Pradnya Pawar
Location – Mumbai, IndiaCarpet Area- 660 sq. ft.
Project year – Dec, 2017
Photo Credits – Sivaram Madathil | Growthwise


