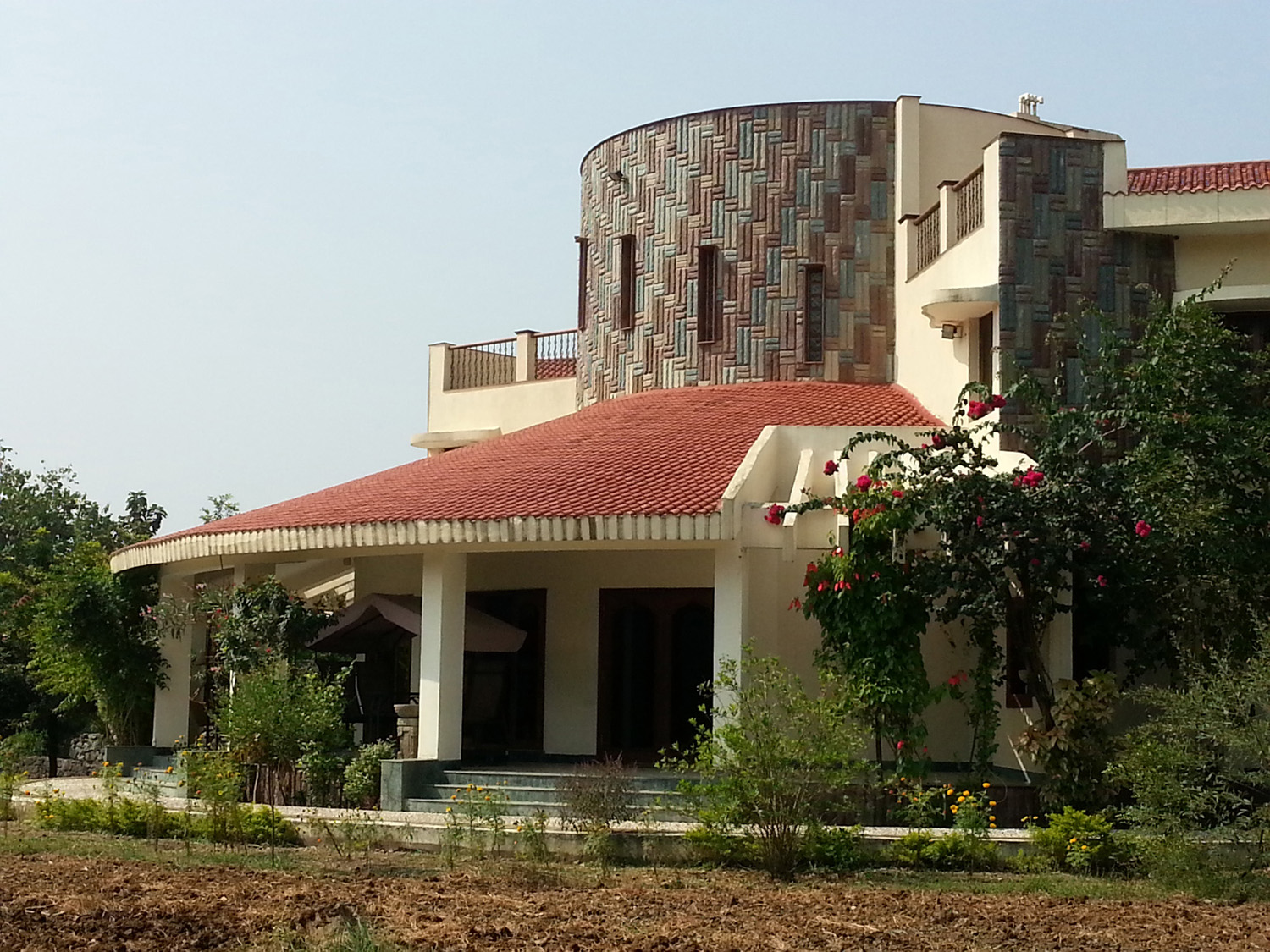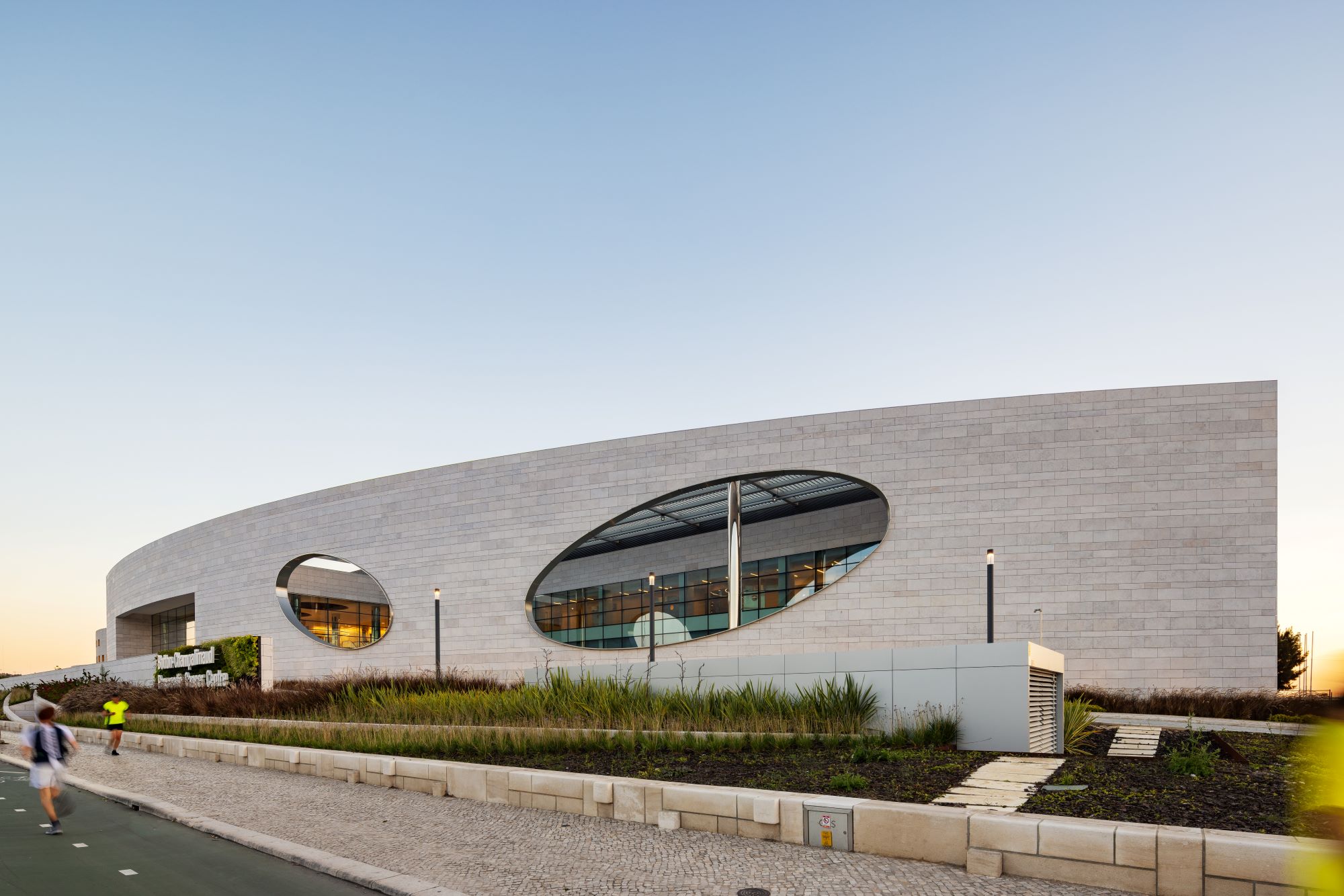
A weekend home for a Mumbai based family was to be designed within a lush mango orchard in South Gujarat. Towards the North?East, i.e. the furthest end of the site from the approach road was a raised mound on which no trees had been planted. The rest of the site was covered with fully grown Mango trees. Not wanting to cut any trees, we decided to locate the house at this point, also taking advantage of the low raised mound. The orchard was extremely lush and overwhelming in its beauty that maintaining a continuity of the outside with the interiors, particularly the living areas of the house, became the main guiding principle. Unfortunately, in order to view the orchard from our chosen location, the living areas would have to face the South-West, i.e. the harsh sun and fierce monsoon. A verandah was proposed facing the orchard which would act as a sit out for the occupants, while also allowing for maximum view. Protection from the sun and rain was proposed through a large sloping roof. A circular plan form with a single circular roof extending from the private spaces on the first floor to the verandah was explored so that the living, dining and verandah remain connected and seem to be part of one large space. The staircase is a large curve within a cylinder and opens to the living spaces.
It is lighted with diffused light coming from slits in the cylindrical volume and a sky-light. The sky-light also helps create an air shaft, continuously drawing fresh air in from the lower levels and expelling it from the top. The use of natural and rustic materials has been explored to create an environment appropriate to the rural setting as well as provide materials that are maintenance free. Rain ?water harvesting is integrated into the design: – All the sloping roofs have an inbuilt rain channel, which takes the water through pipes to the rain water collection tank; overflow from this tank goes into the well on site, used for irrigation of the orchard. – Water from the large circular roof is collected in a drain running at ground level, adjoining a pathway beyond the verandah. – The collected rain water filters through two filtration pits filled with pebbles and discharges into the water collection tank for general use by the occupants. Climatic Considerations: – Large sloping roof to the south-west, allows the breeze in, yet keeps the sun and rain out. – All sloping roofs are covered with cylindrical clay tiles (tailor tiles) to create a time lag for heat gain. – Cavity walls created in all the walls to the west prevent heat-gain. – The high roofs with windows at the upper levels aid warm air in escaping from the interiors. – A central sky-light helps create an air shaft, continuously drawing fresh air in from the lower levels and expelling it from the top.















