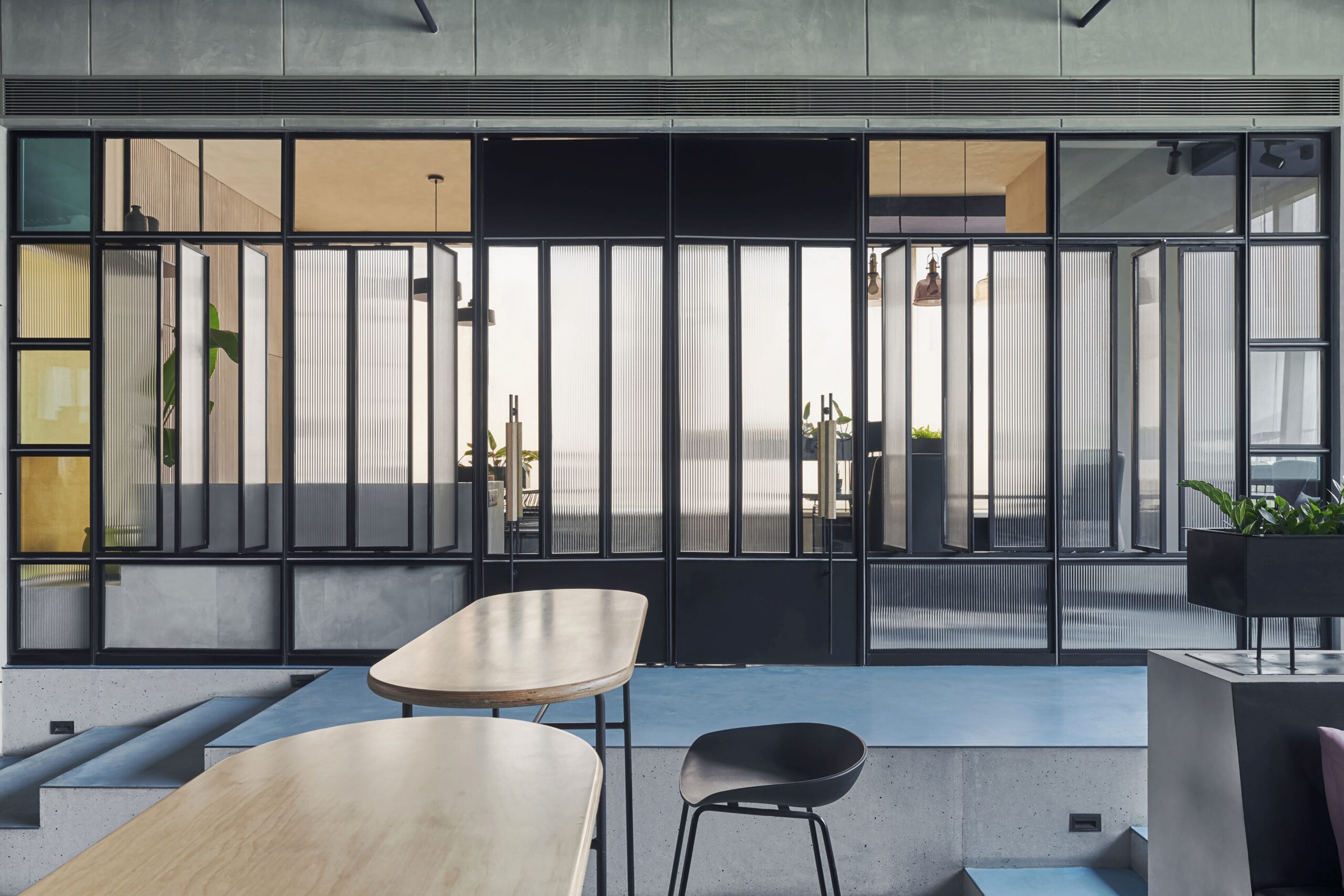
Velox Motors is located on the second floor of a commercial building and is naturally lit all year round owing to its glass facade on three sides, with unobstructed views of the Sanjay Gandhi National Park. It is the back office for a dealership of a prominent automobile company. The clients, young and enthusiastic, desired an open, flexible, and non – hierarchical office space.
The office has been designed for the COVID and post-COVID work setting. The tables and pedestal storage are designed to be modular, such that, the office can be expanded in the future but also work for social distancing in our current times. Split across levels, the office space has been designed to encourage transparency and open discussions, both formal and informal.
The space is intricately engineered in all aspects, from the partition system to the more minute details such as door handles, much like the careful manufacturing and detailing of automobiles. Large collapsible
partitions enable gatherings of all teams whenever necessary.
Custom-designed pivot window systems enable openness and visual connectivity and break the norm of cabin culture in offices. The work desks and their storage units have been custom designed to incorporate the nature of work that is usually paperwork intensive. The ubiquitous metal sections, polished plywood, cast-in-situ flooring, exposed services, and grunge walls echo the industrial manufacturing processes.



Images
Drawings
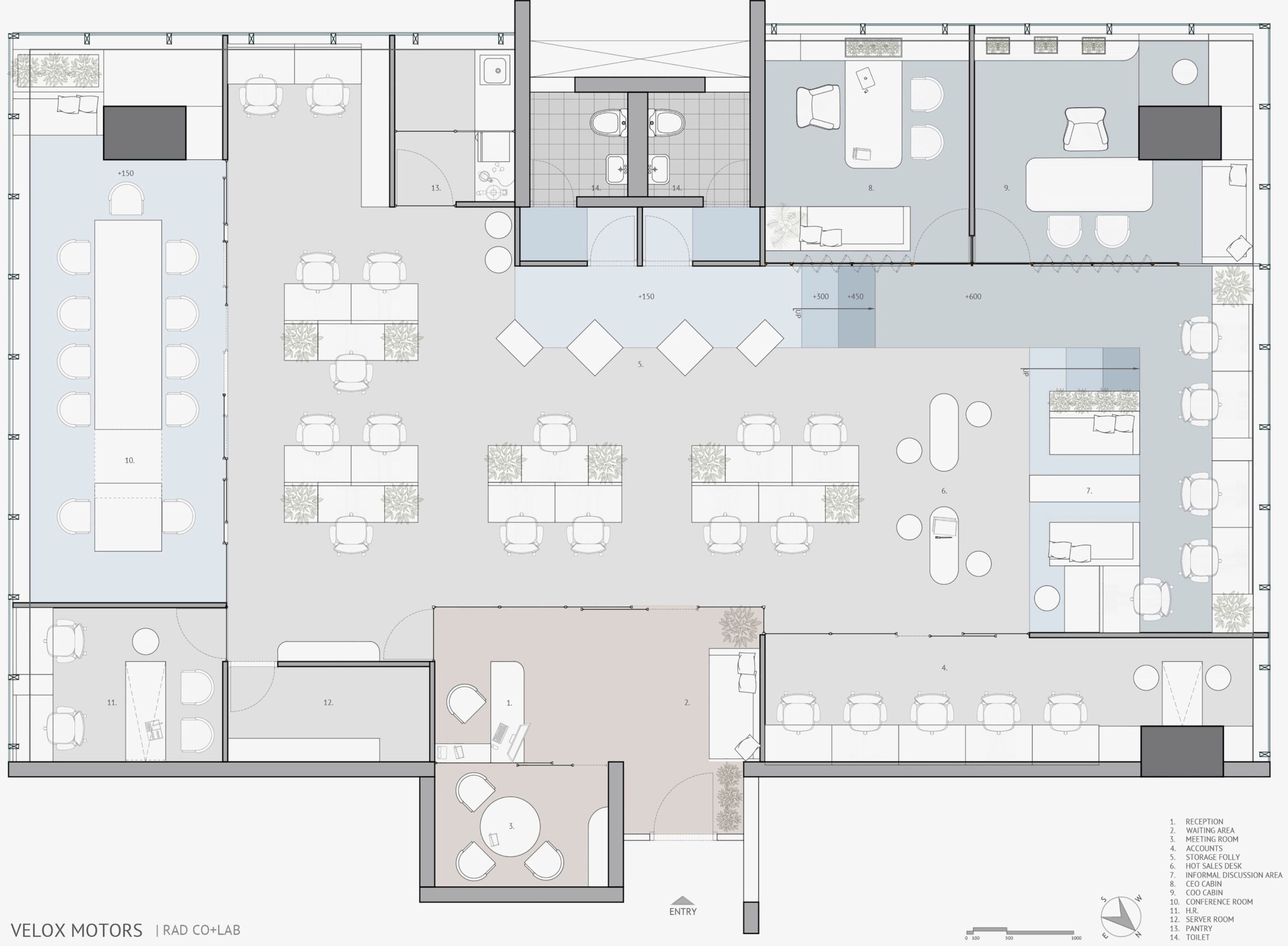
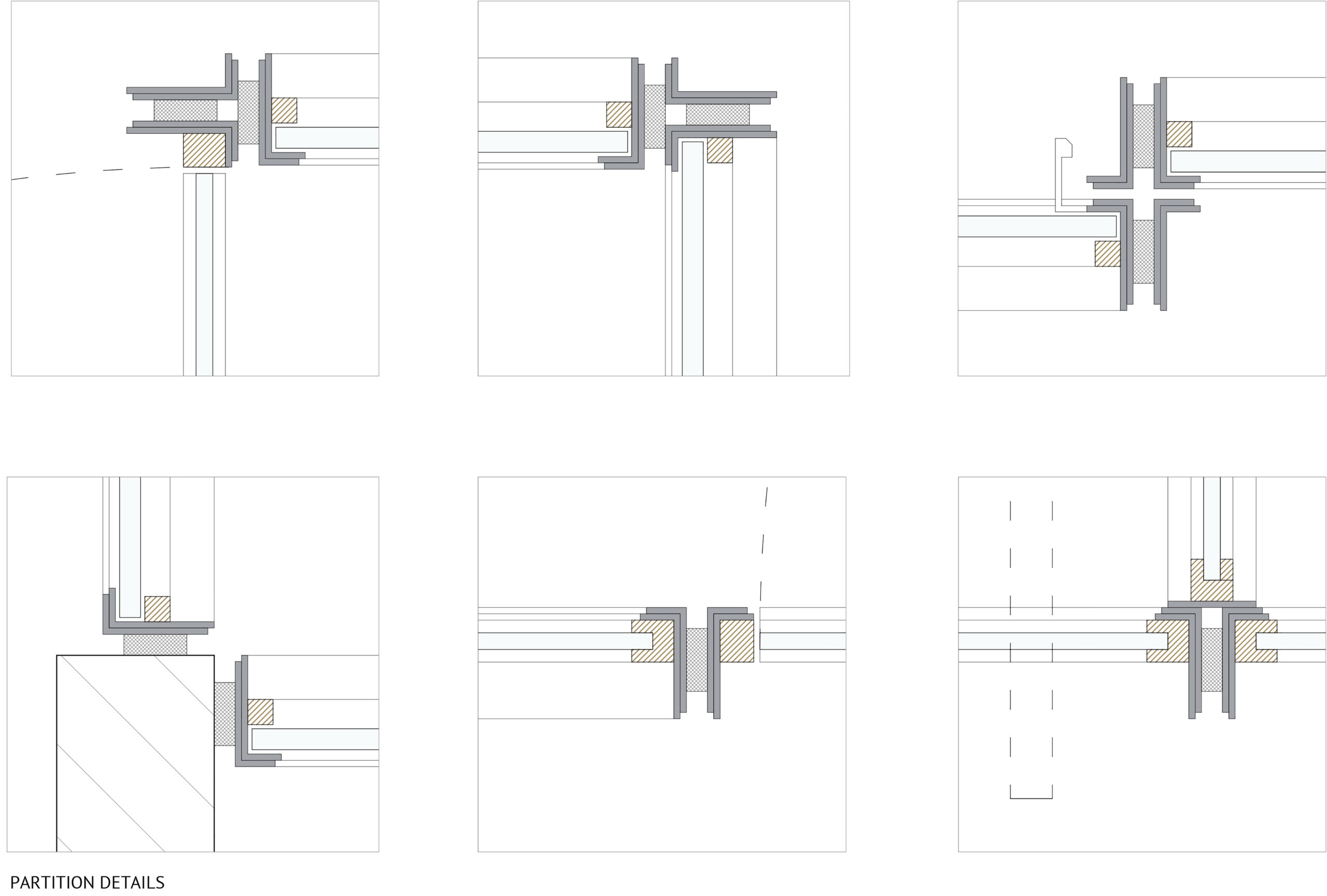
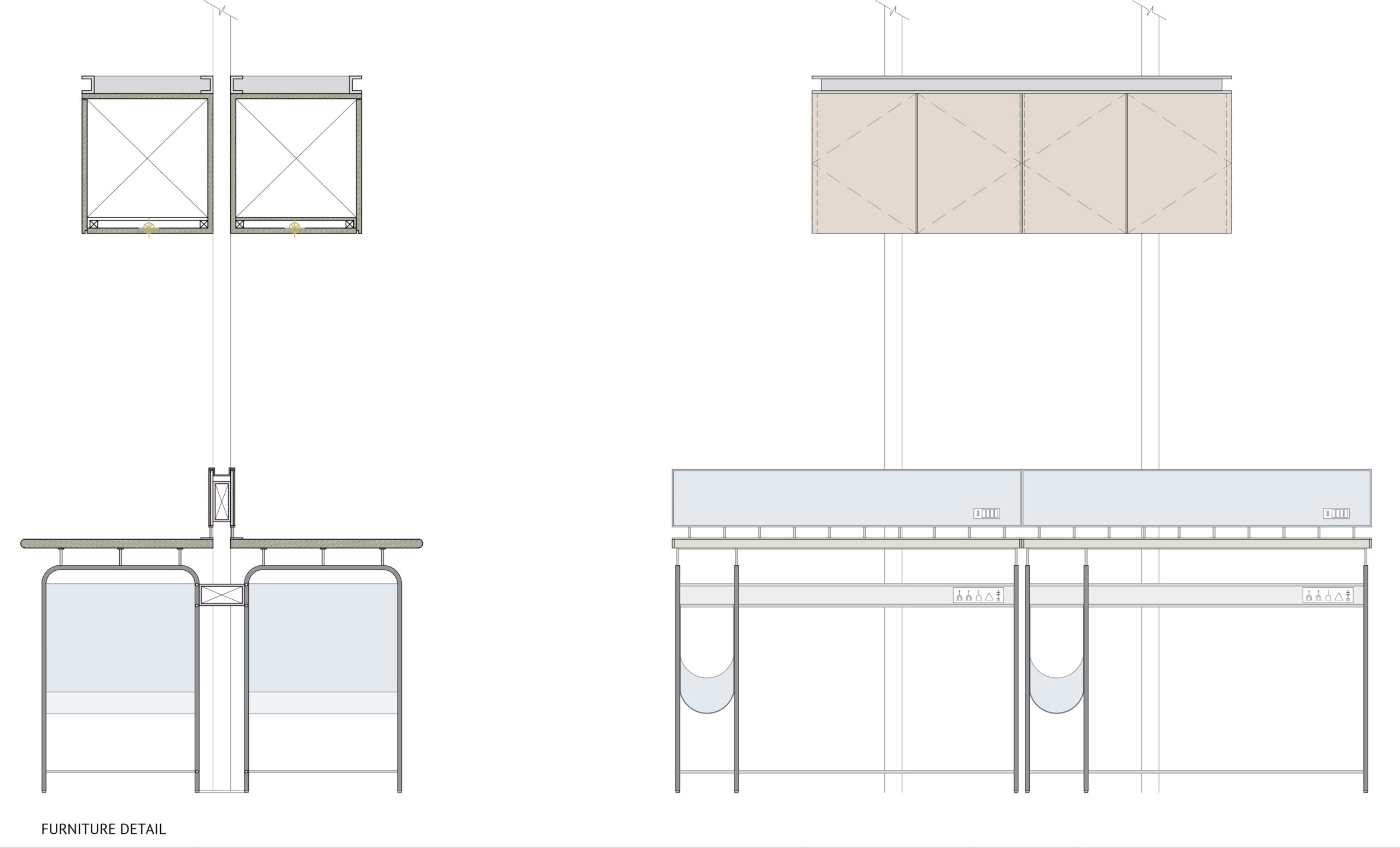
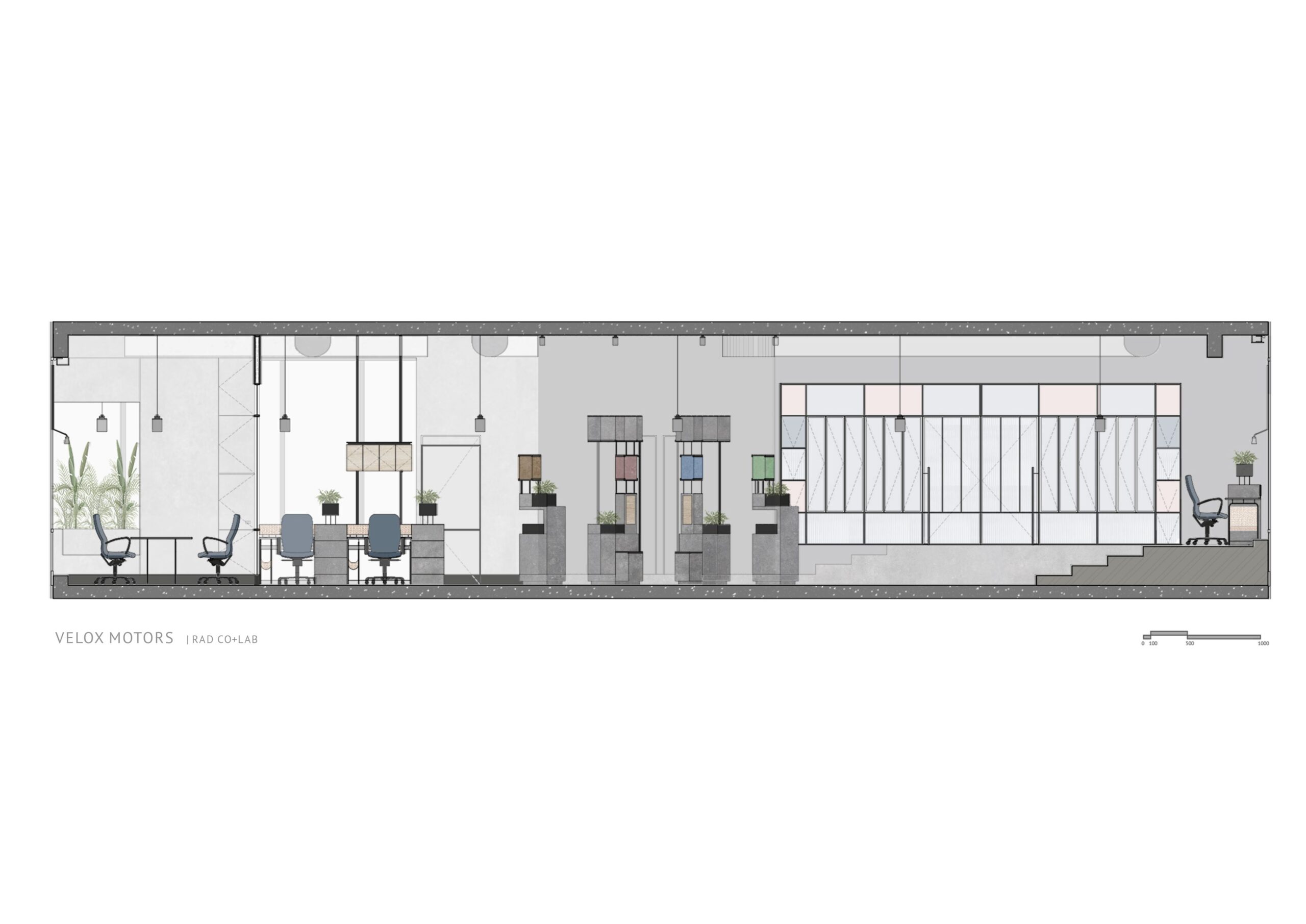
Project details
Type: commercial interior design
Program: office
Year: 2022
Photographer: Suleiman Merchant
Design Team: Aashna Shah + Ruchir Jain + Lorenzo Fernandes
Consultants
Contractor: Shivam Interior
HVAC: Prihoda India Pvt. Ltd.
Lighting Consultant: Spectratone






















