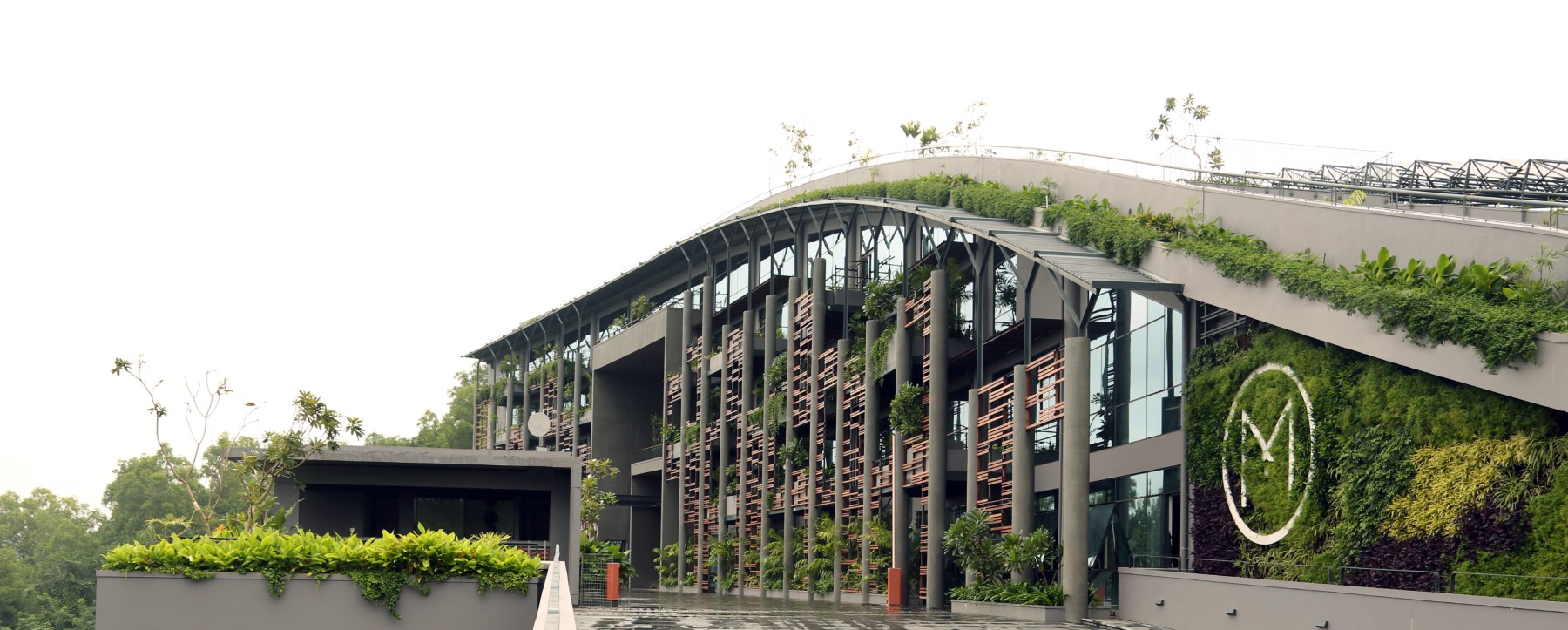
Malabar Headquarters, Calicut, Kerala, by Stapati
Malabar Headquarters, Calicut, Kerala, is designed by Stapati on a steep, sloping site, facing the west as a series of levels along the contours, reducing the intervention on-site to a minimum.

Malabar Headquarters, Calicut, Kerala, is designed by Stapati on a steep, sloping site, facing the west as a series of levels along the contours, reducing the intervention on-site to a minimum.
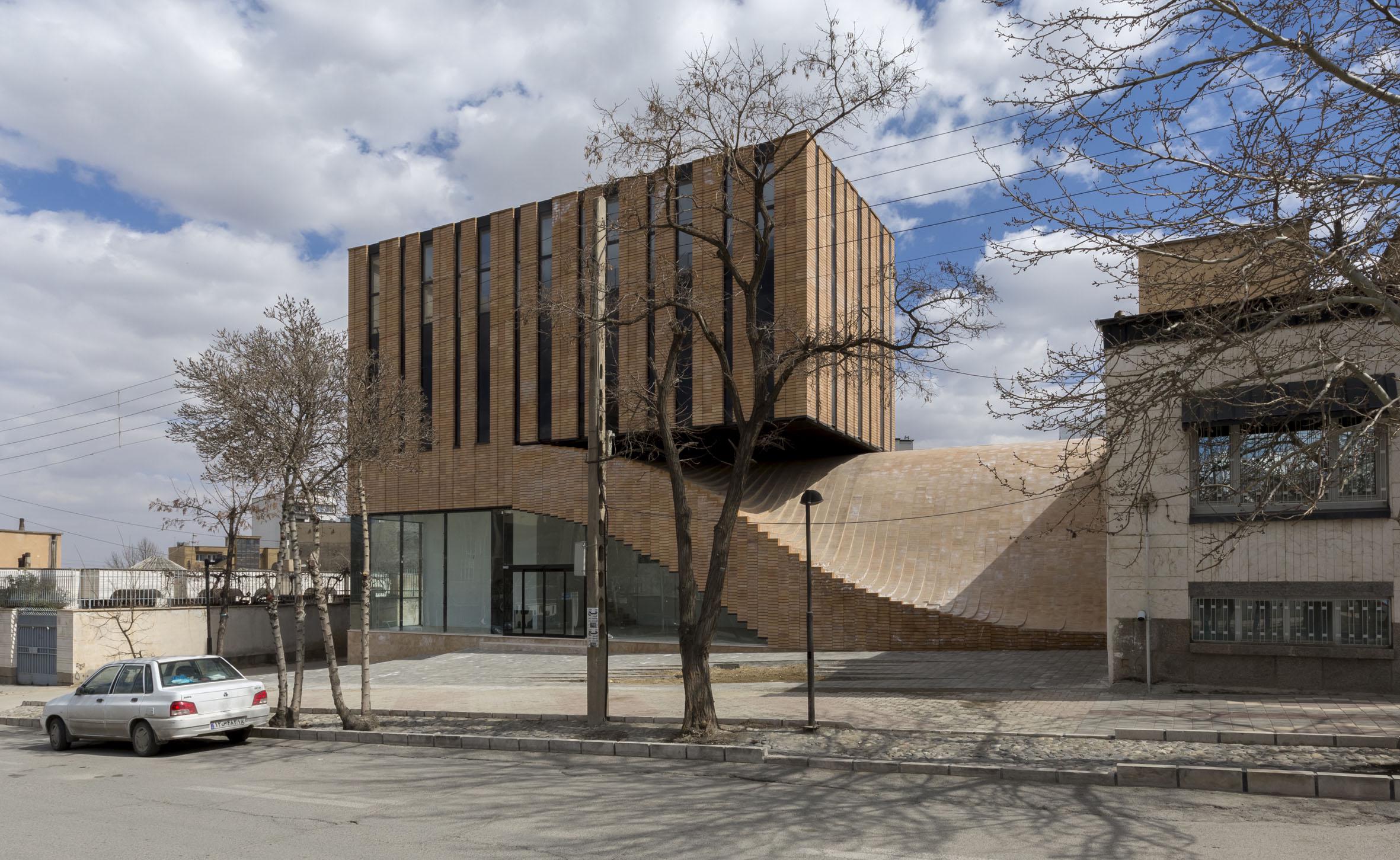
Termeh Office Commercial Building, Hamedan, Iran, by Farshad Mehdizadeh Architects and Ahmad Bathaei, has an innovative design integrating local brick patterns and a multifunctional slab serving as stairs and ceiling.
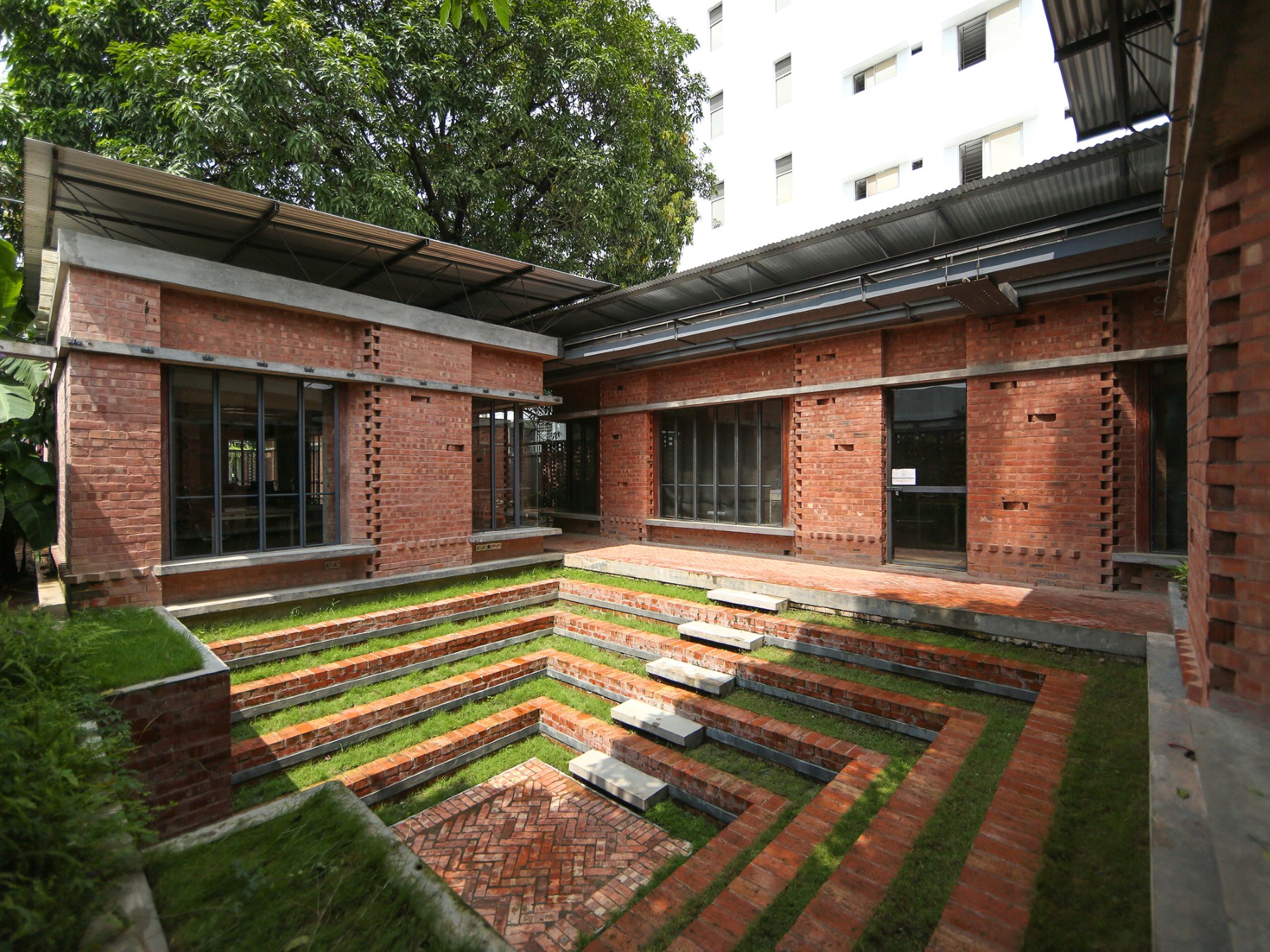
The Teach for Bangladesh office, by Studio Dhaka, stands out from the surrounding corporate high-rises with its down-to-earth structure that integrates with the natural environment, utilizing eco-friendly local materials and preserving existing trees as design elements.
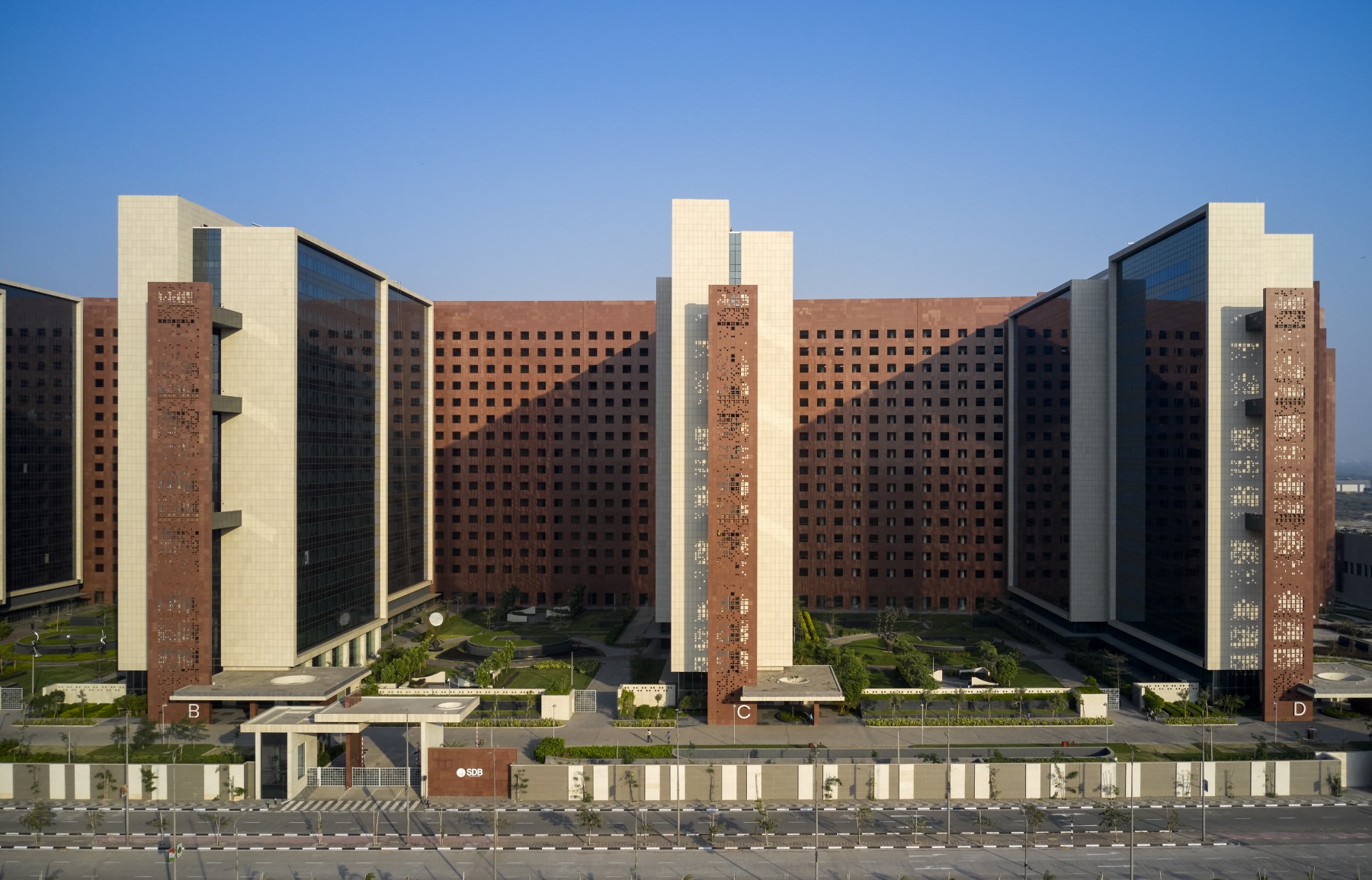
Surat Diamond Bourse, Surat, by Morphogenesis, the largest office building in the world, has become a symbol of community impact, redefining ideas around building performance, energy efficiency, and the potential for decentralised development.
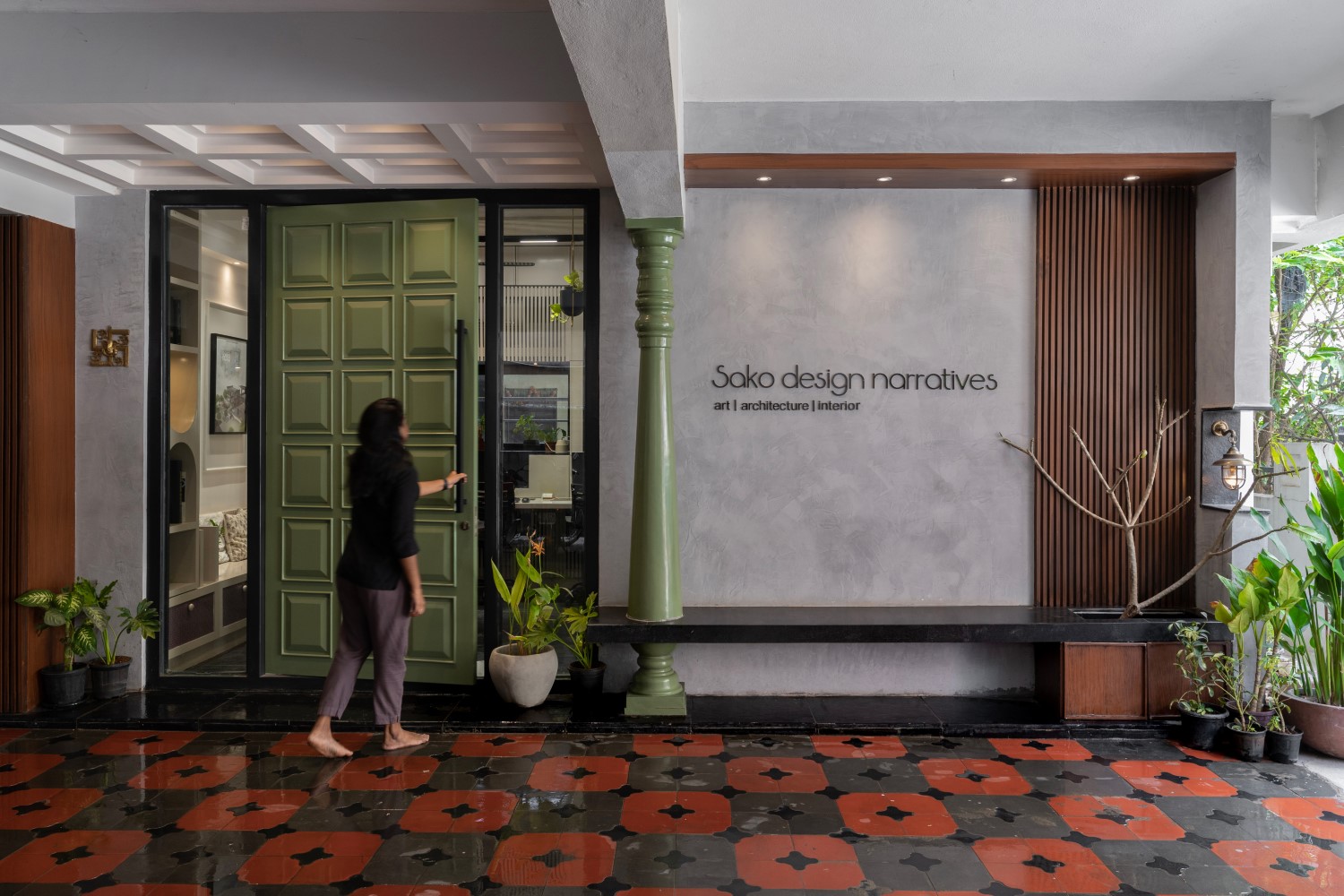
Sako Studio, a compact workspace in Hyderabad, by SaKo Studio Narratives, blends traditional and modern elements to create a harmonious and efficient space.
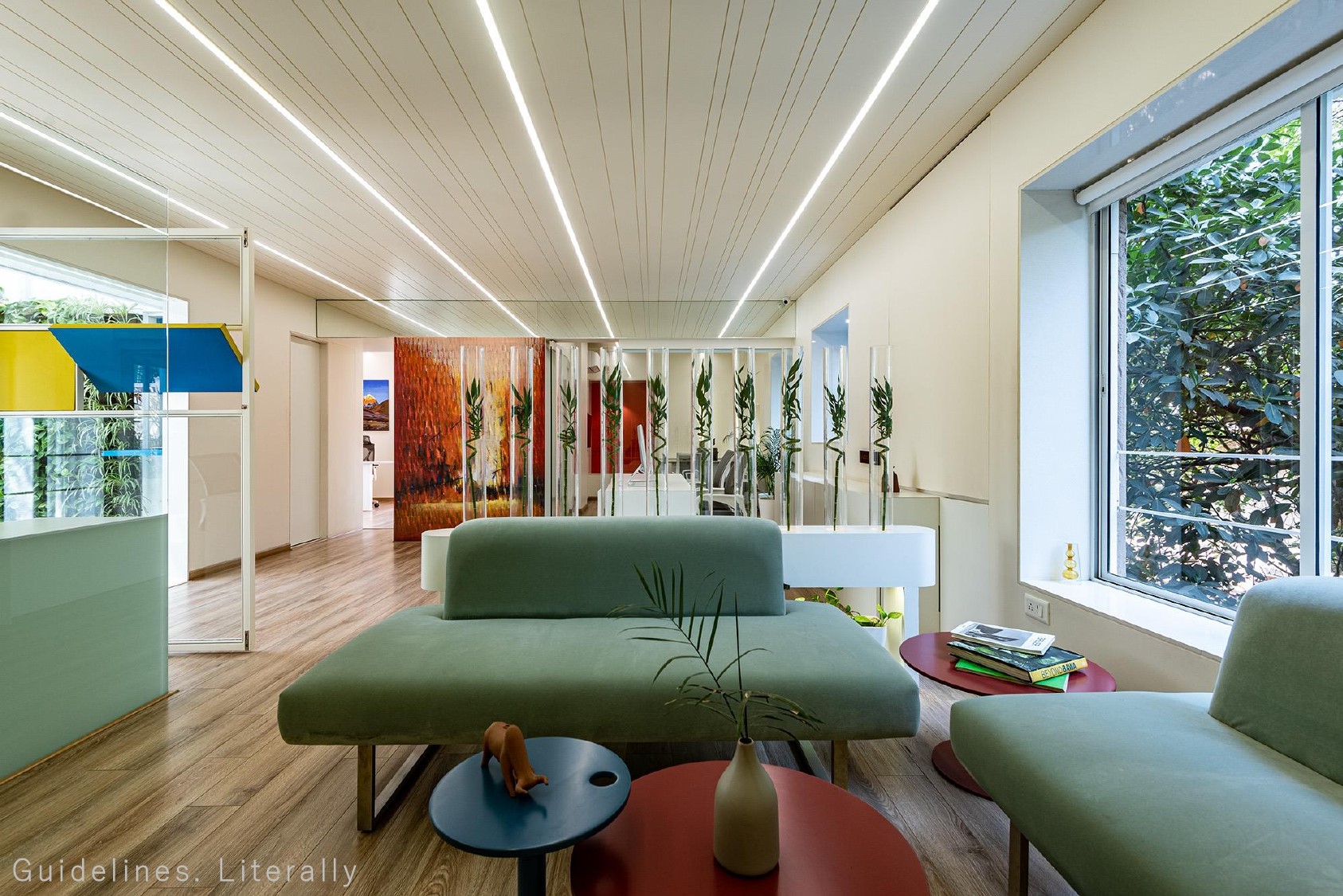
Converting a 2 BHK apartment in Pune, Meraki Architecture designed a minimal-inspired office space.
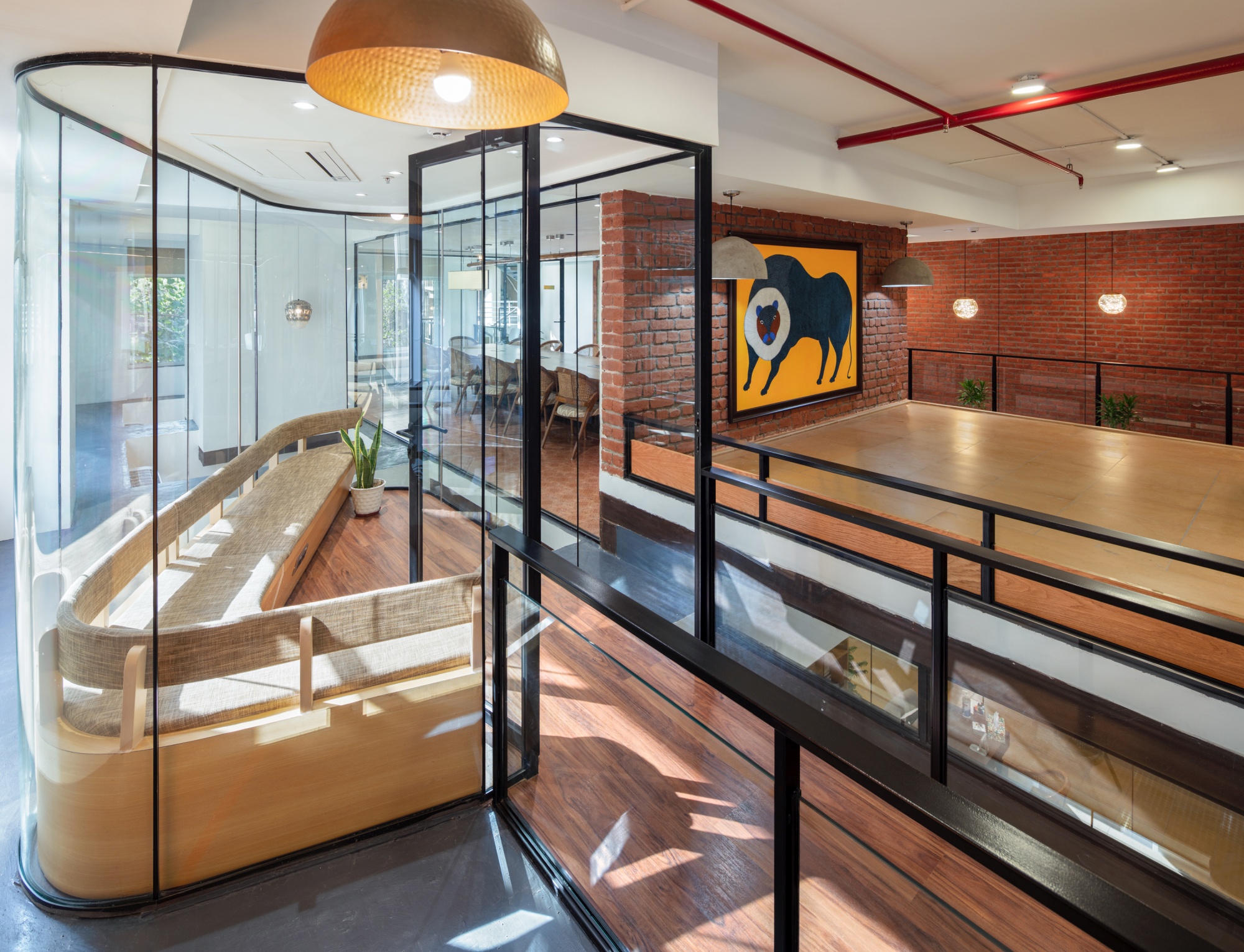
common Ground practice designed the interiors for two Delhi-based offices of Harappa- an online learning institution. The design of the project, recalls the technologically advanced Harappan Civilization known for its world-class planning and efficiency and an extraordinary level of mass standardization.
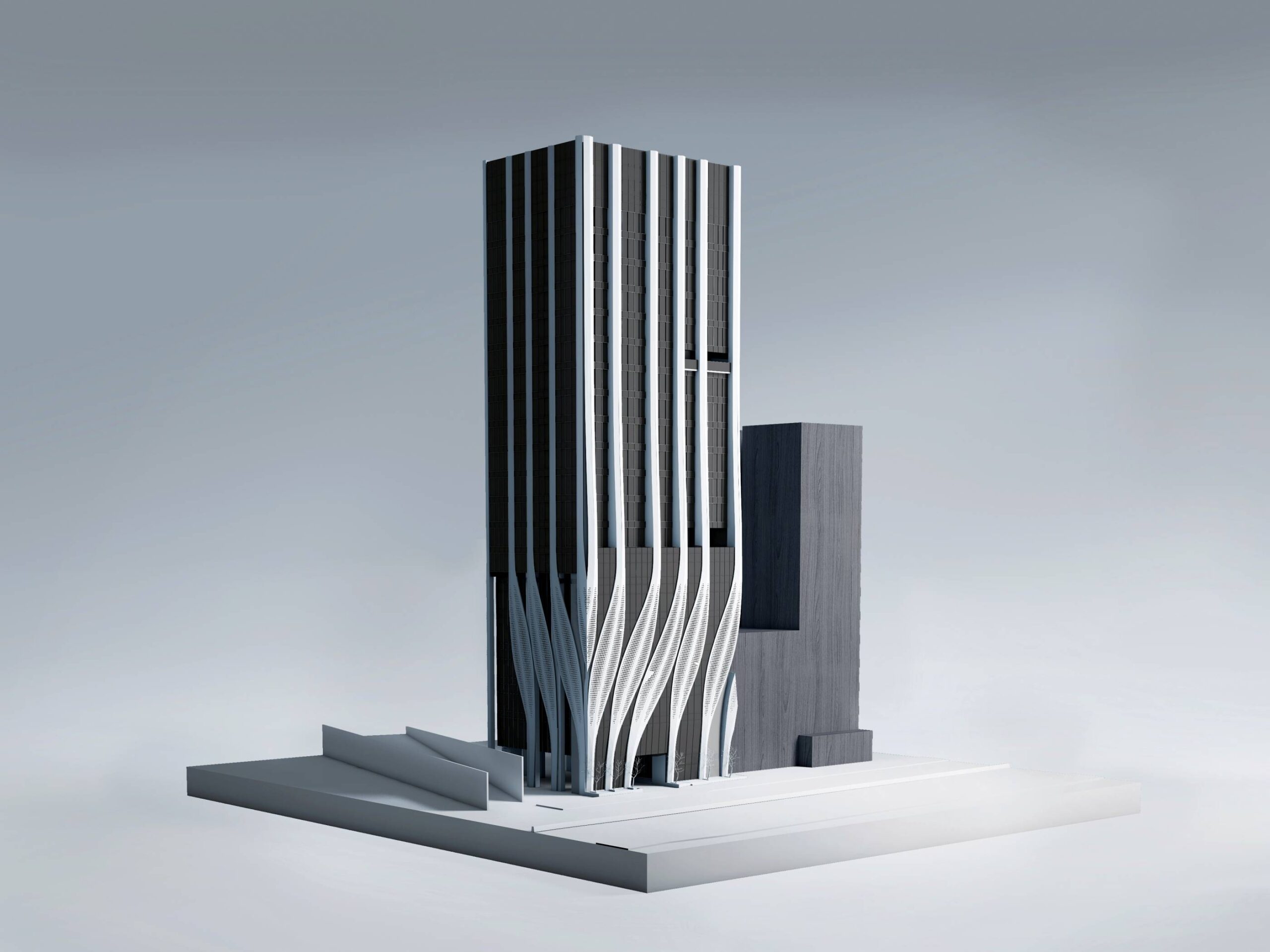
ID origins is a mixed-used revitalization project, designed by Studio Symbiosis, using undulating calligraphic strokes which seamlessly integrate the old and new.

Designed by Studio Interweave, the building accommodating the Practice’s studio was originally designed as a residence. The Studio considered the project an opportunity to experiment while adhering to a tight budget.
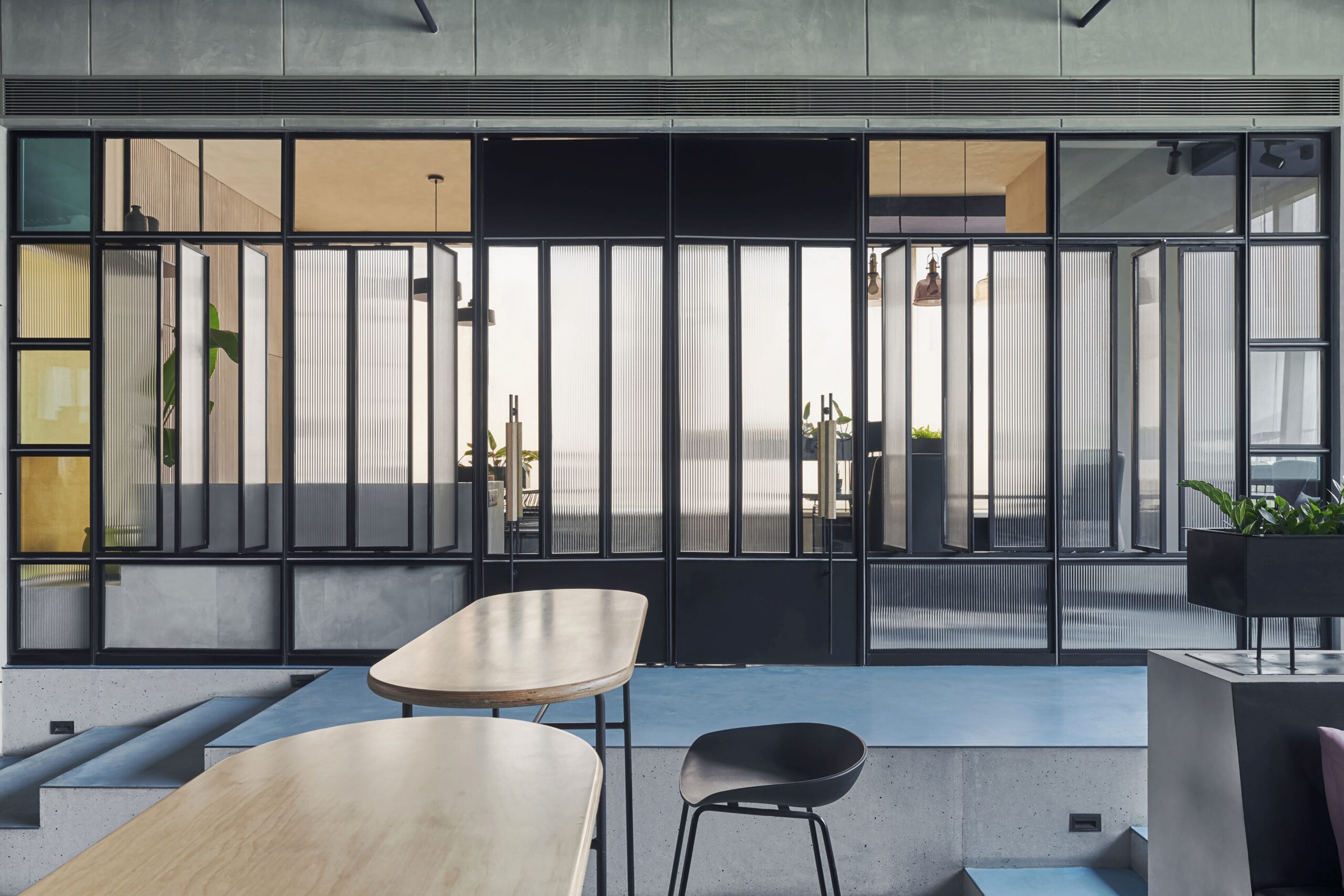
RAD CO+LAB designed the interior of this Mumbai-based office for clients desiring an open, flexible, and non-hierarchical office space- designed for the Covid and post-Covid work setting.
Stay inspired. Curious.
© ArchiSHOTS - ArchitectureLive! 2025
Notifications