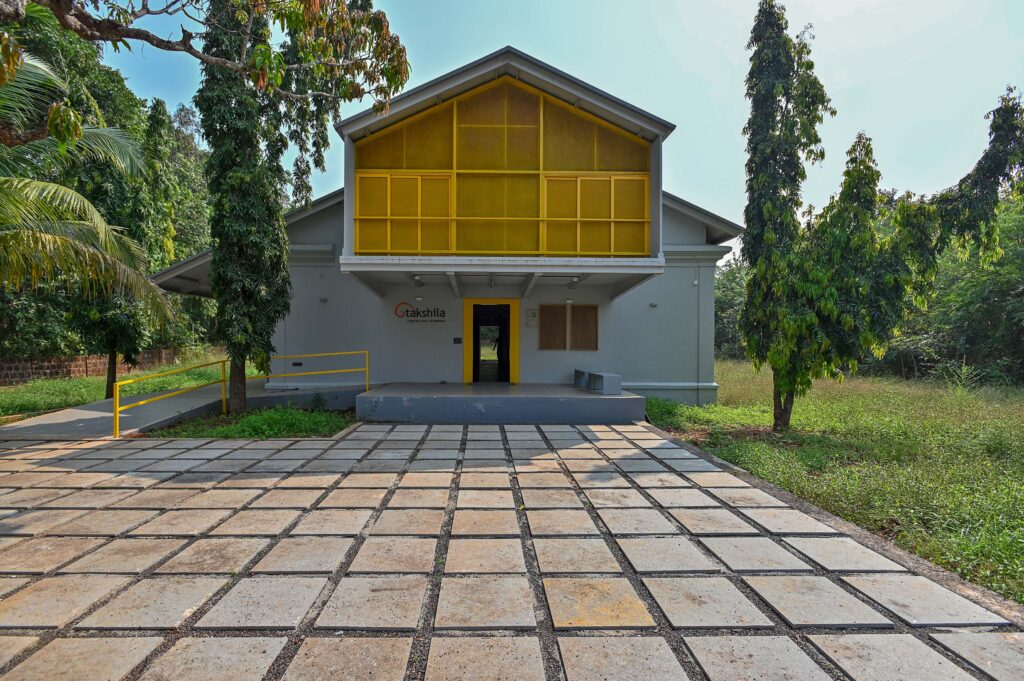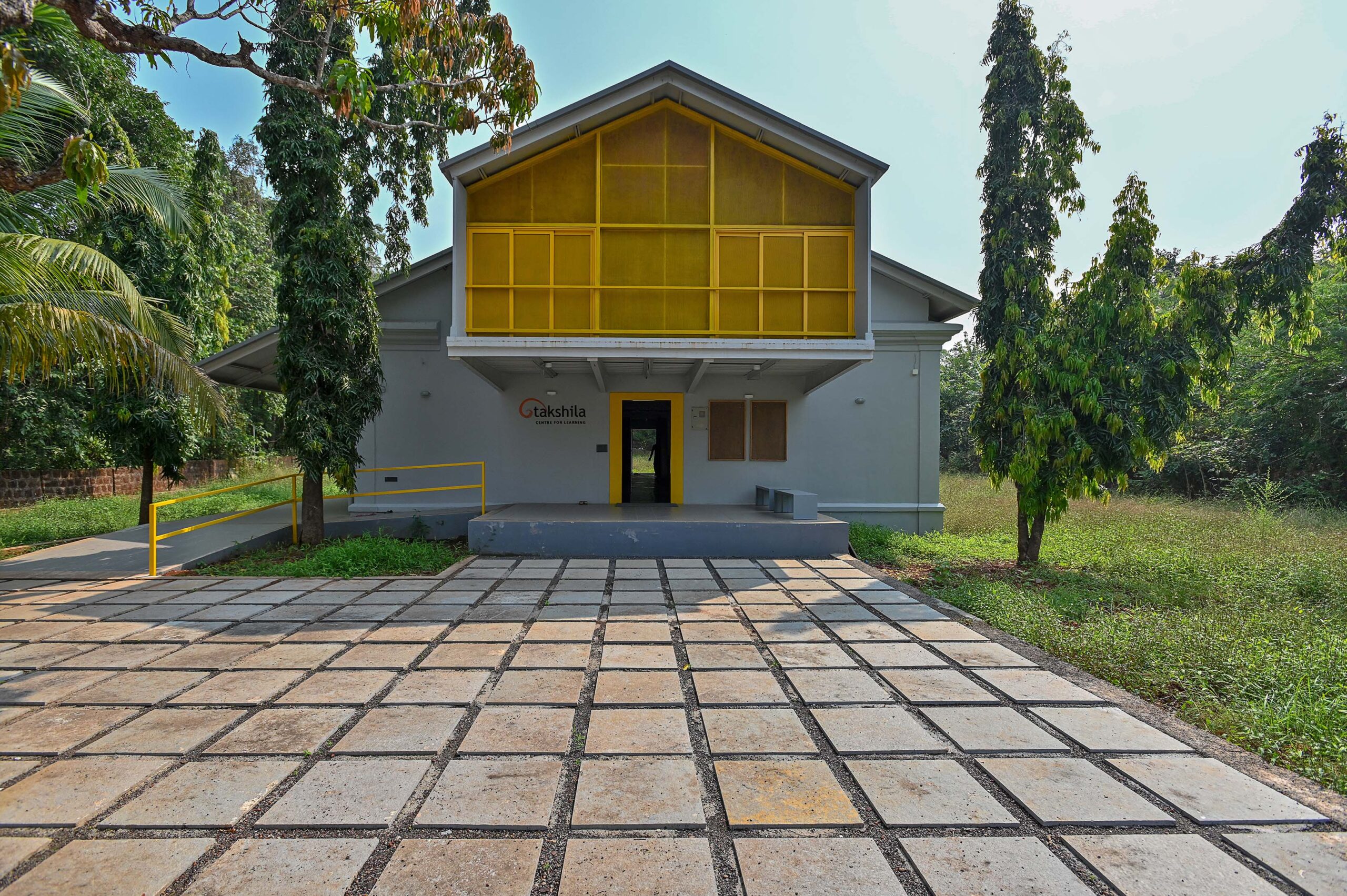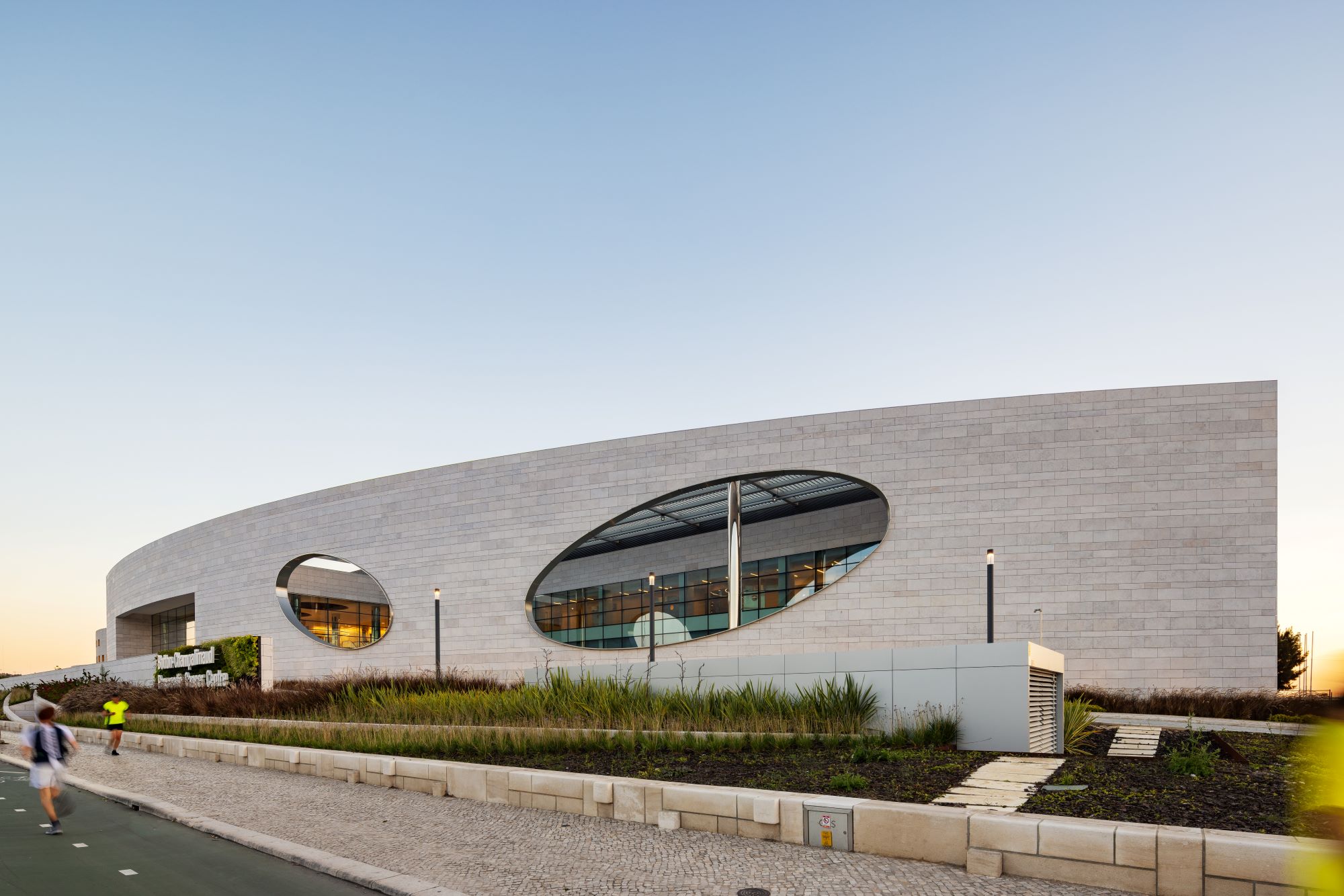
Designed as a juxtaposition on an existing old house, the Thinkering Campus is a ‘Learning by Making’ space led by Avik Sarkar – an Industrial and Furniture Designer. The site for the campus flanks a village football ground in Nachinola – an idyllic Goan setting with a typically picturesque neighbourhood and ample green. When acquired, the site had an existing old house struggling to keep up with the maintenance. Nonetheless, the thick laterite walls and spacial quality of the old house had a character that prompted us to preserve them. In contrast to the old house, a new light, modern structure was designed in a way that it neither negates the existing house and nor is subservient to the language of the existing. The light steel frame supported a new floating mezzanine floor and a modern, efficient roof. An east-west breezeway was created opening up views that were compelling. A central double-height space was carved out to connect all the internal spaces visually and to prompt a stack-effect thus removing hot air in the space. The resultant ‘hybrid’ structure is an exciting new place for people to ‘plug and play’ – a space for workshops, studios, meetings and exhibitions to happen. A space that comes to life with people who use the Thinkering Campus.
Drawings:










































