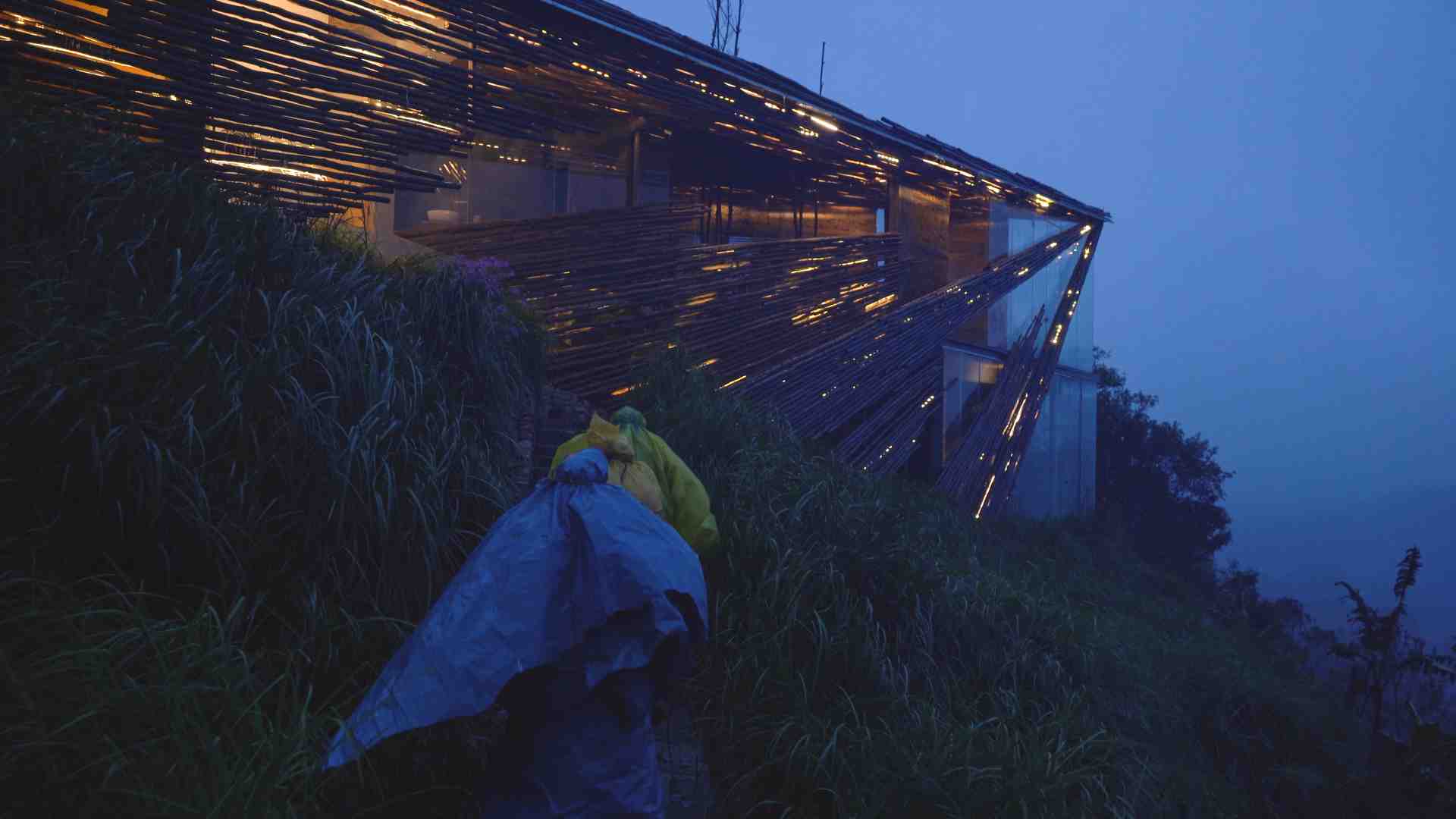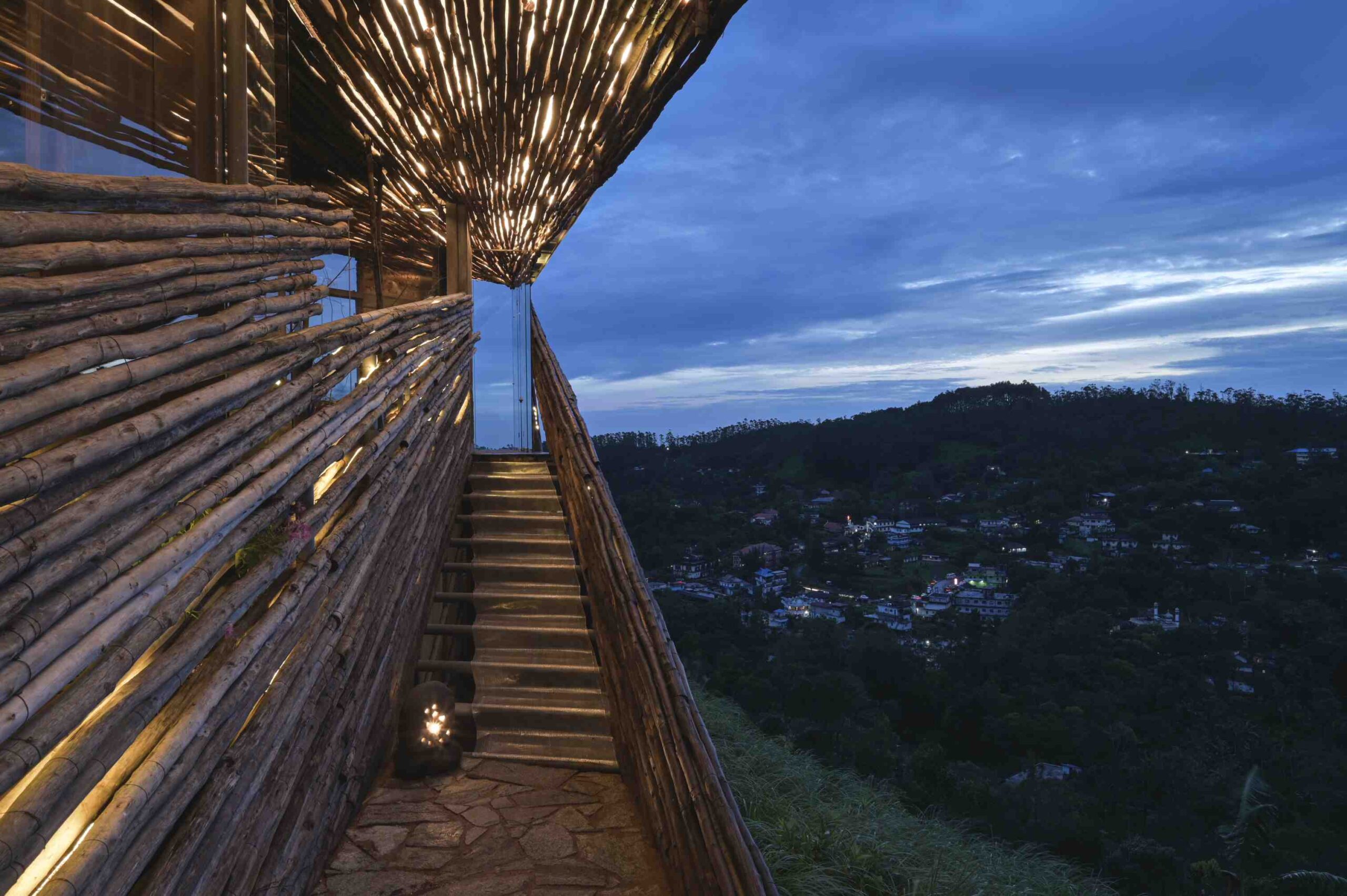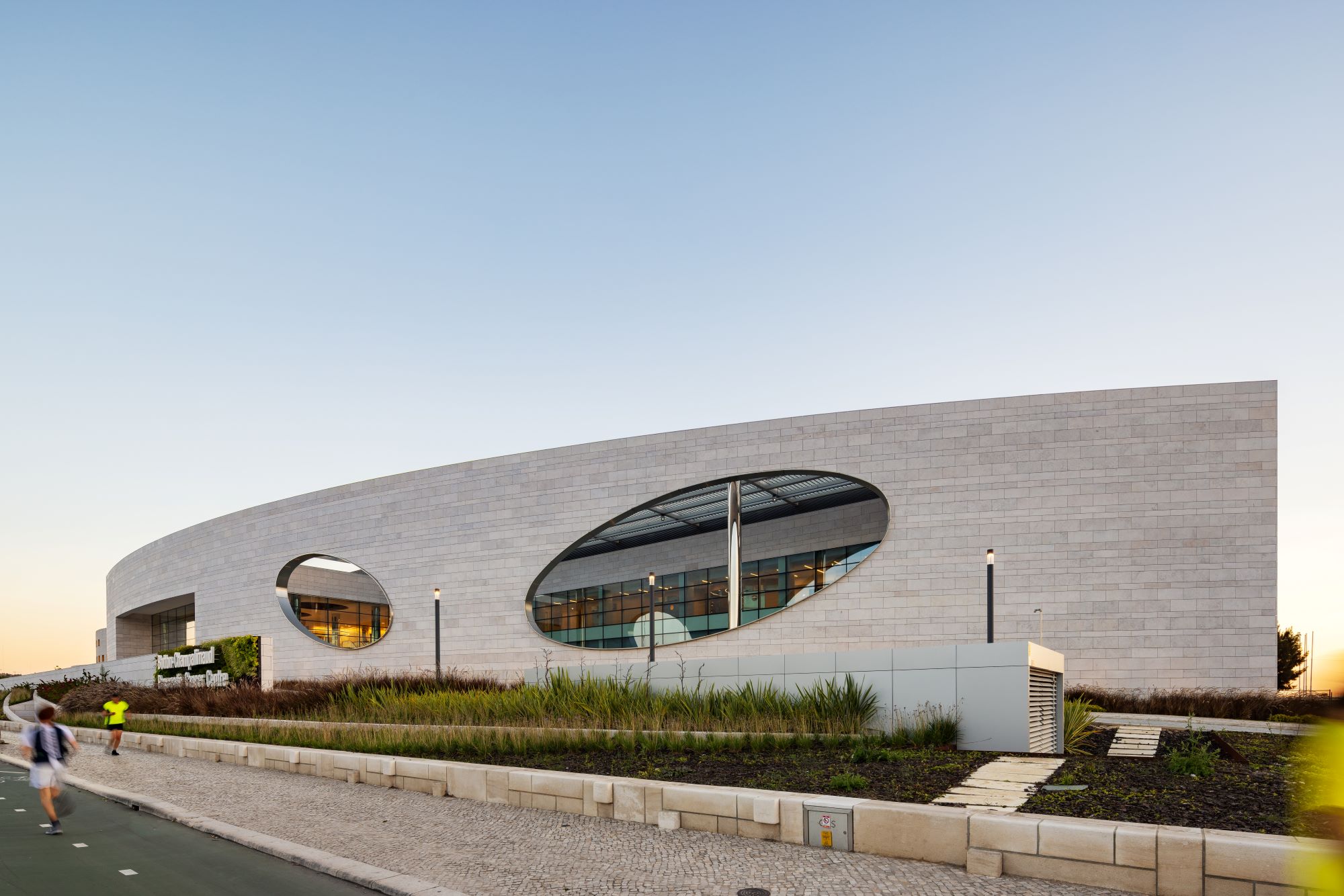
Perched on the edge of a mountain, ‘The Ledge’ is a residence in Peeremedu that is designed based on a dream sequence to walk till the edge of a ridge. Camouflaged within the natural landscape the roof and the external walls are made out of treated Casuarina poles which is a fast-growing tree whose wood is considered as waste and used only for scaffolding and fencing. Here the long span Casuarina-ferrocement composite roof is further supported in between with the help of Casuarina trees planted at the onset of construction in the central courtyard of the house. Finding huge quantities of small loose stones during the excavation process for the foundation led to an improvisation in the SHOBRI wall (Shuttered Debris Wall). These stones were utilised in the walls by inserting them into the Debris mix in the shutters as alternating bands. The grills are a collage of scrap cable trays and wasted cut pieces wood has been assembled together to form the flooring of the house. The Casuarina poles on the roof is staggeringly placed at different levels so that they double up as an outdoor party space with tables and benches.
Drawings:



















