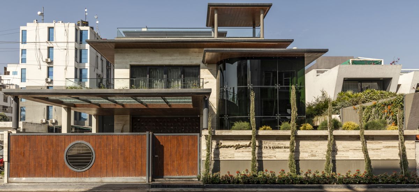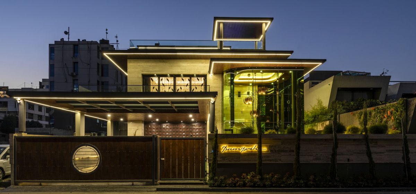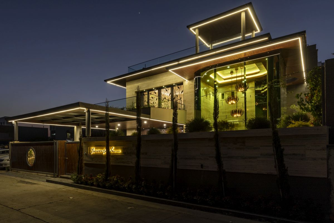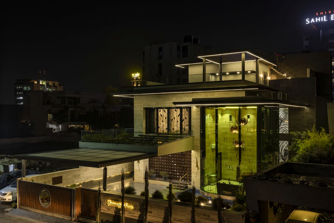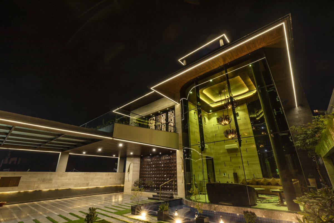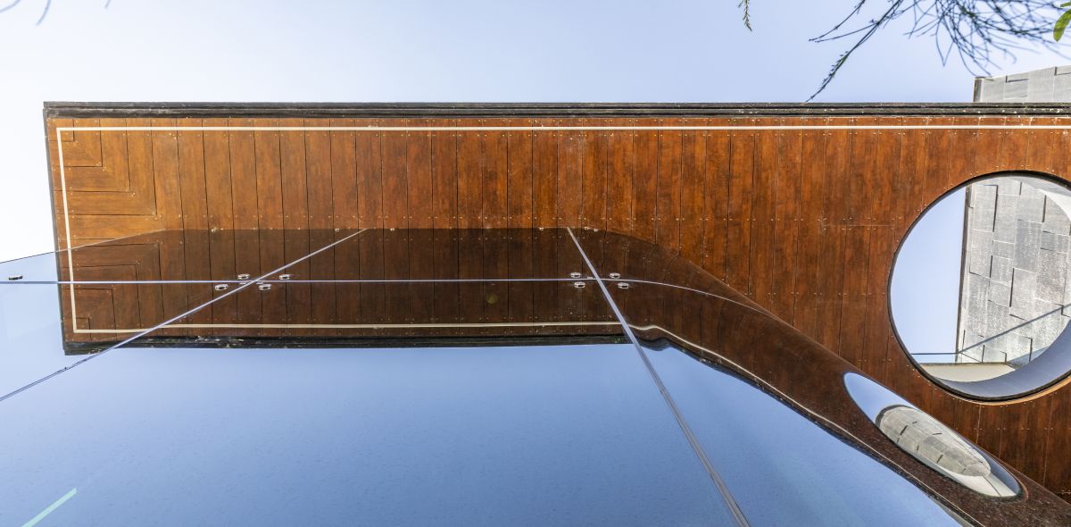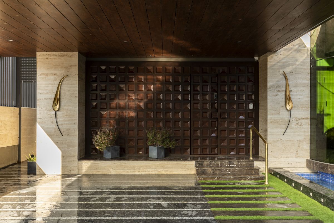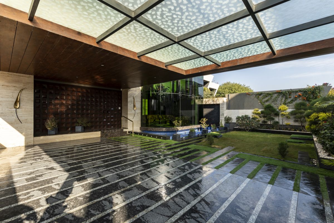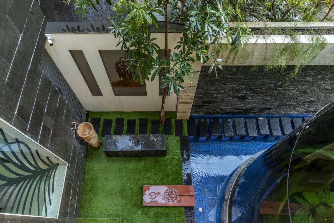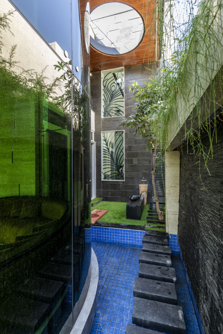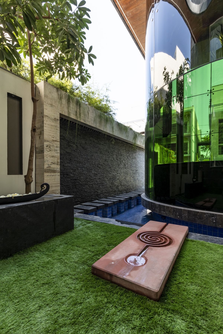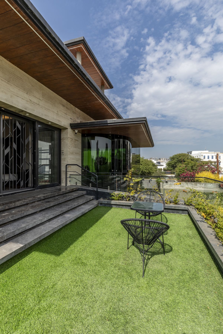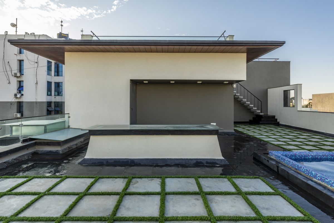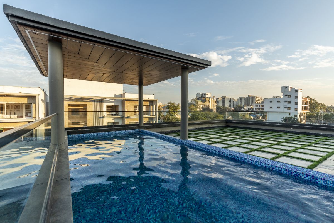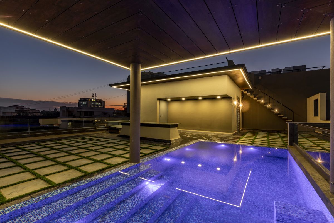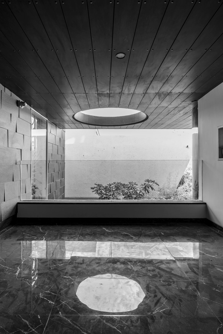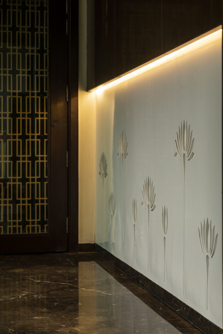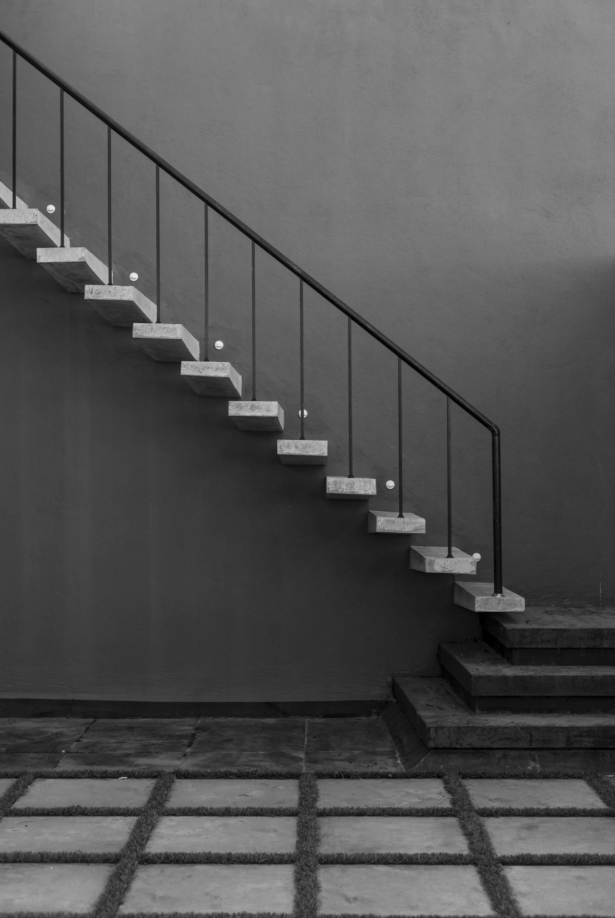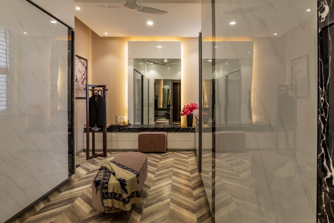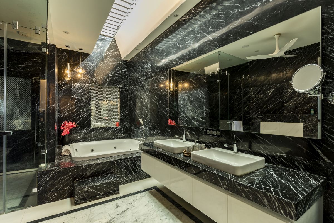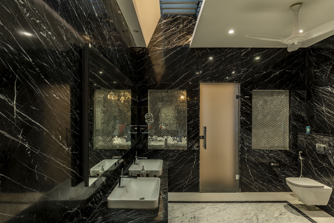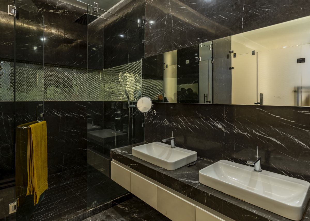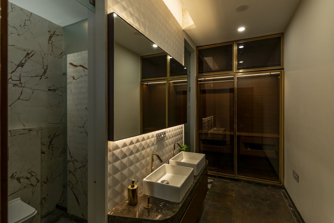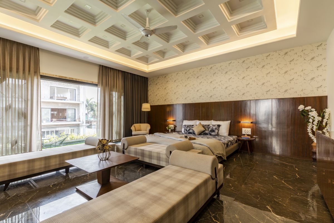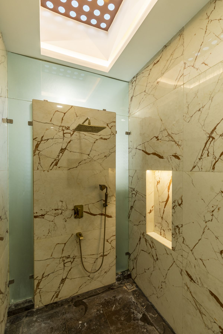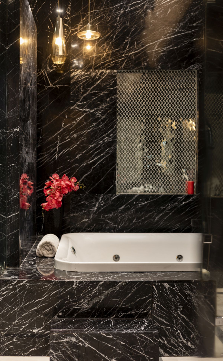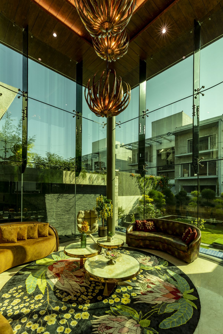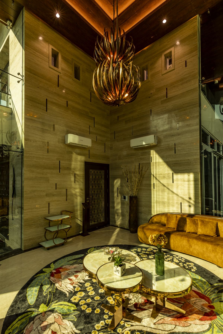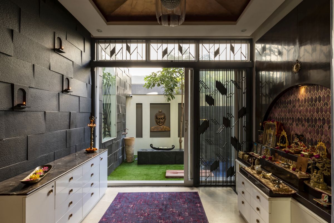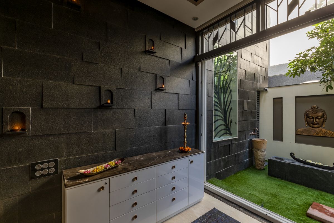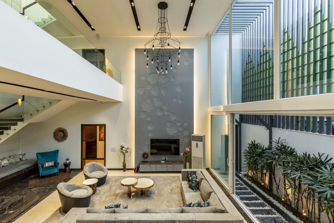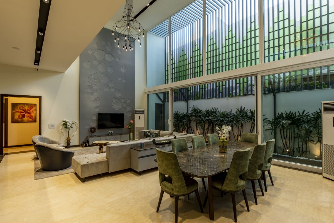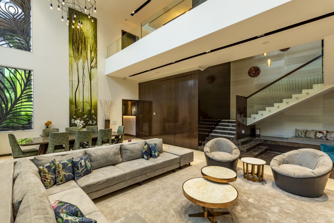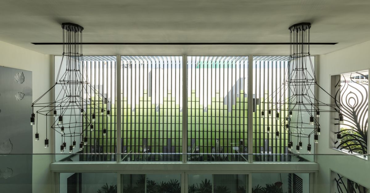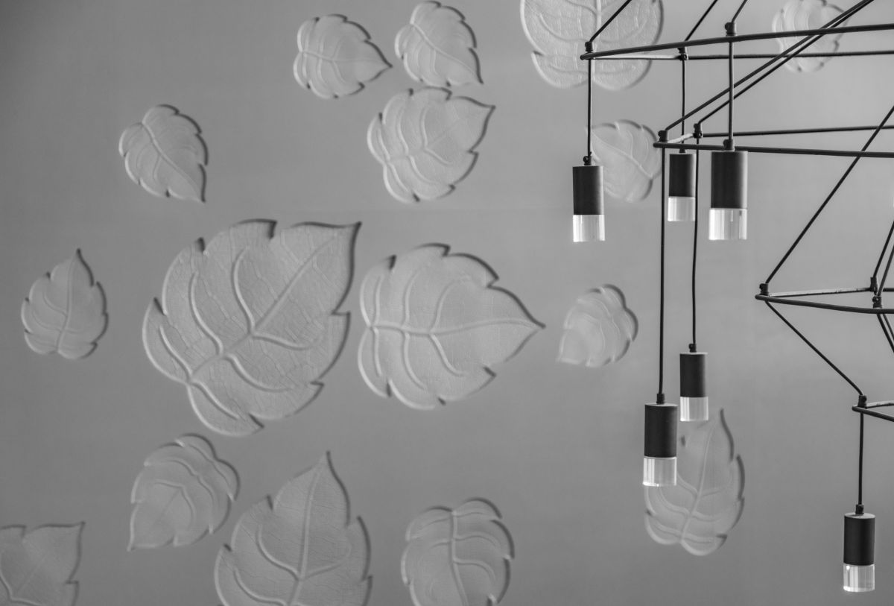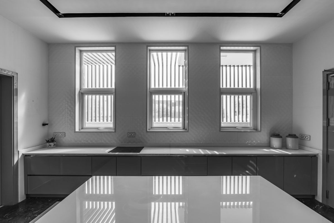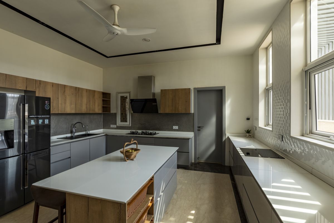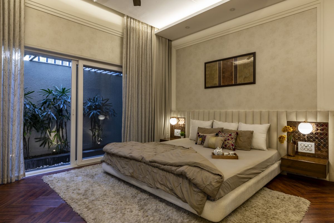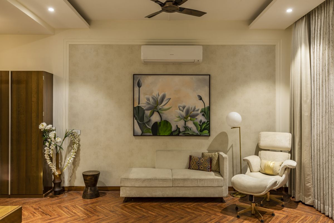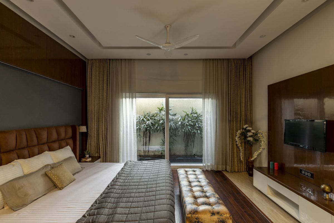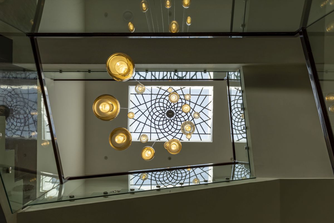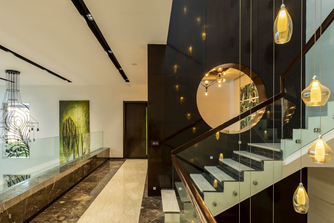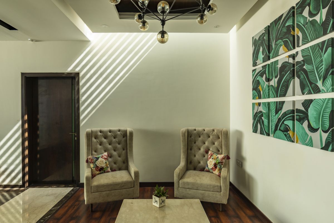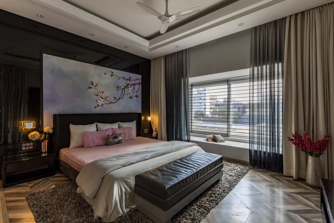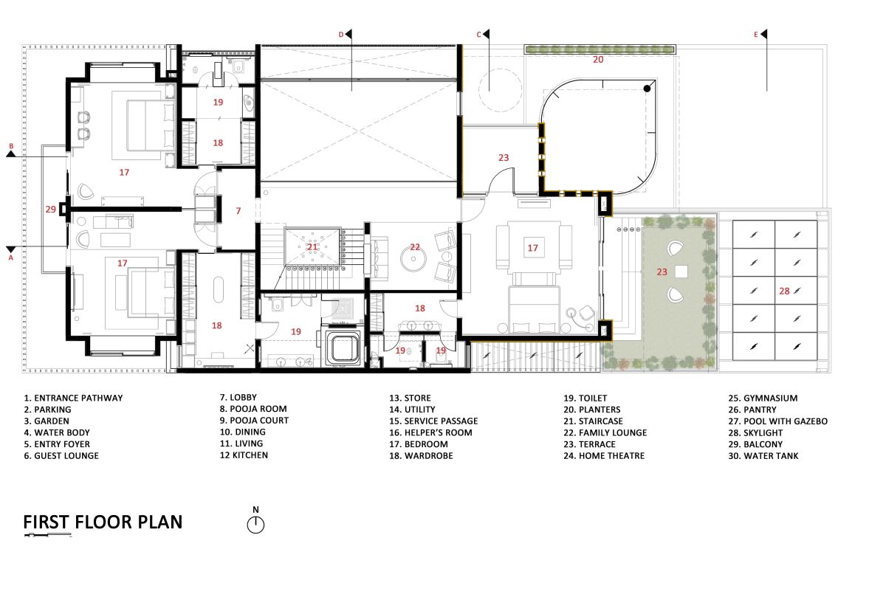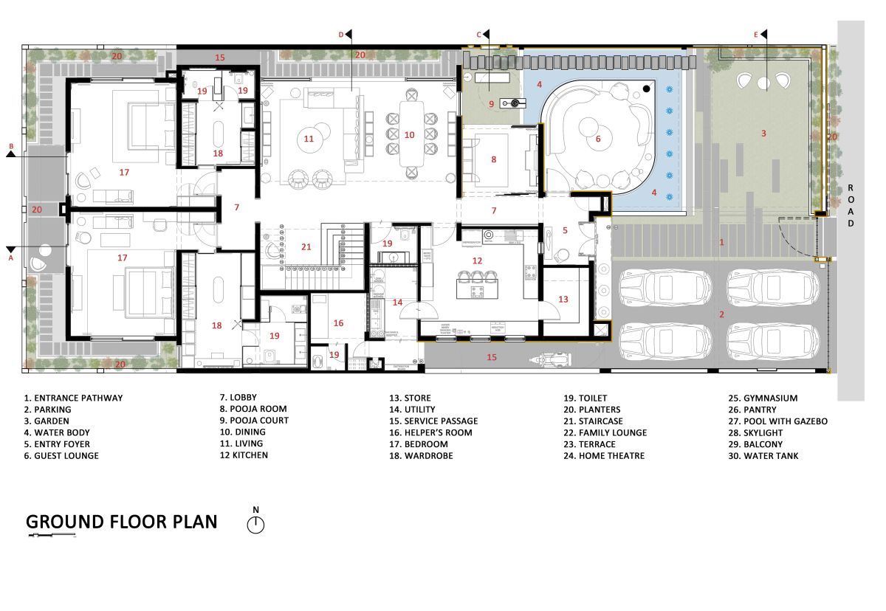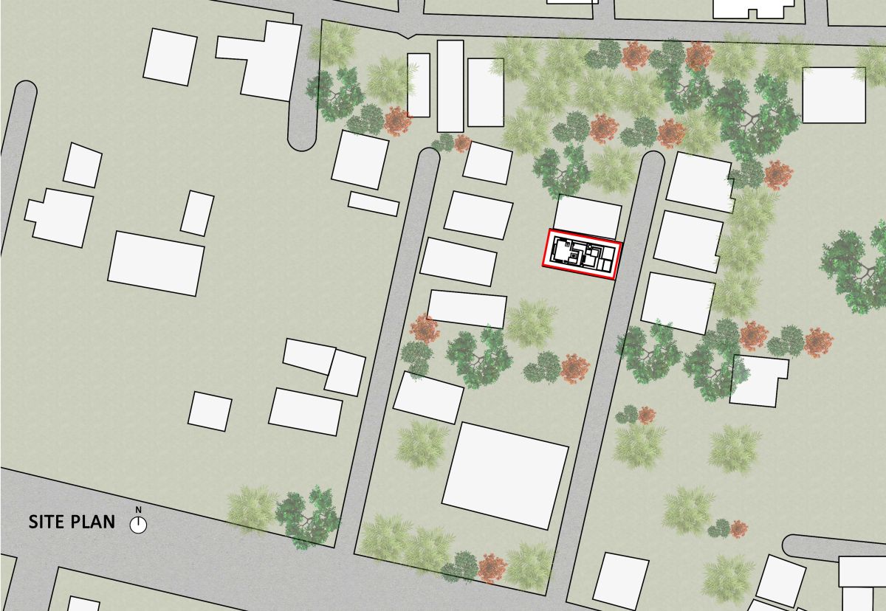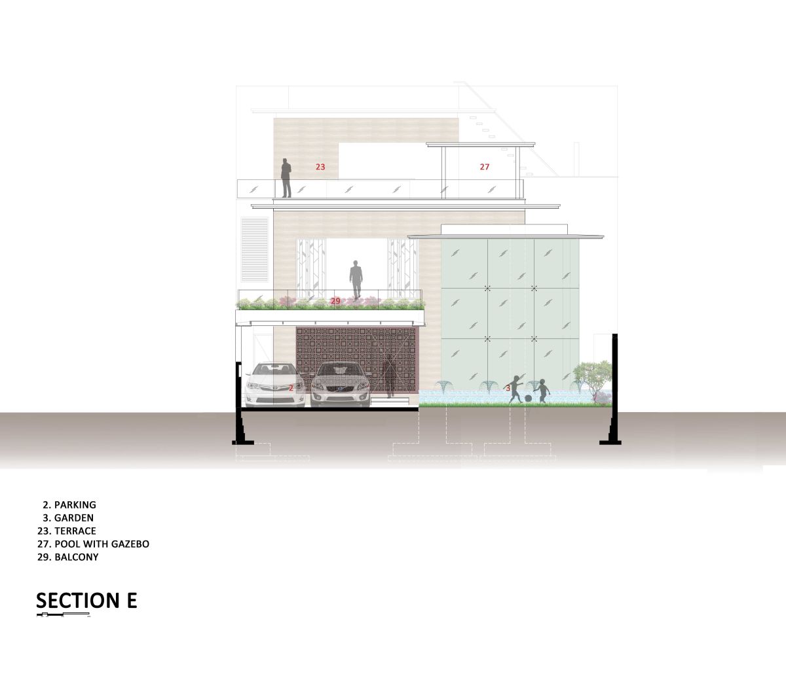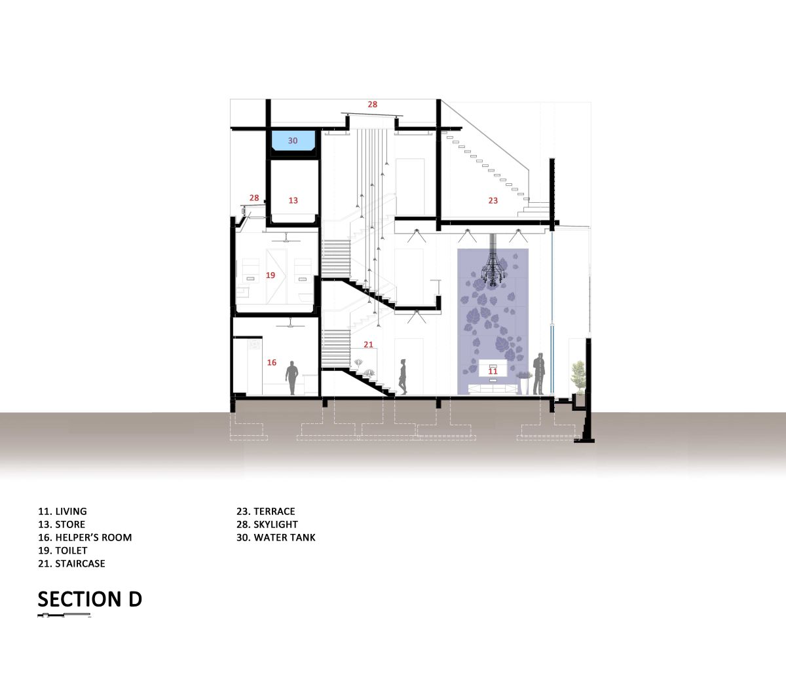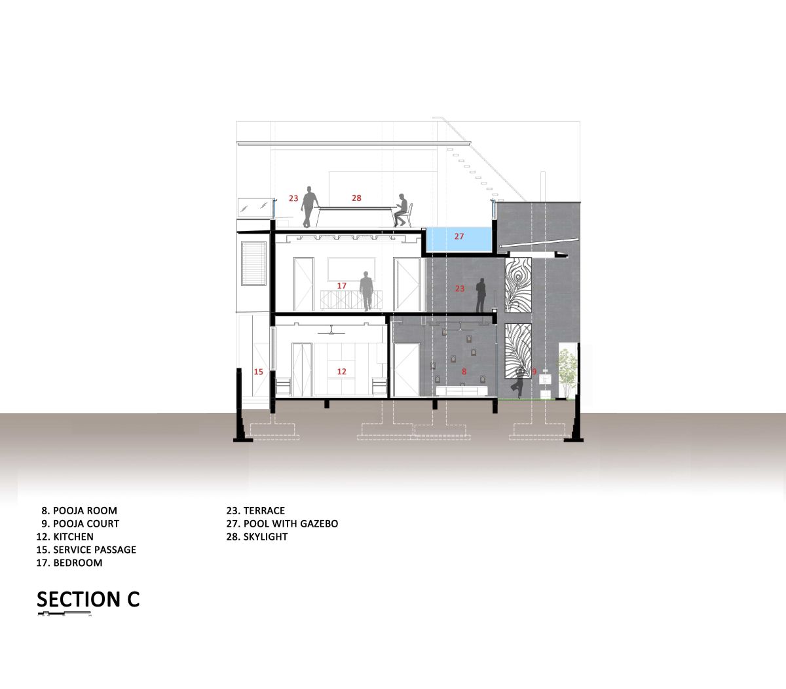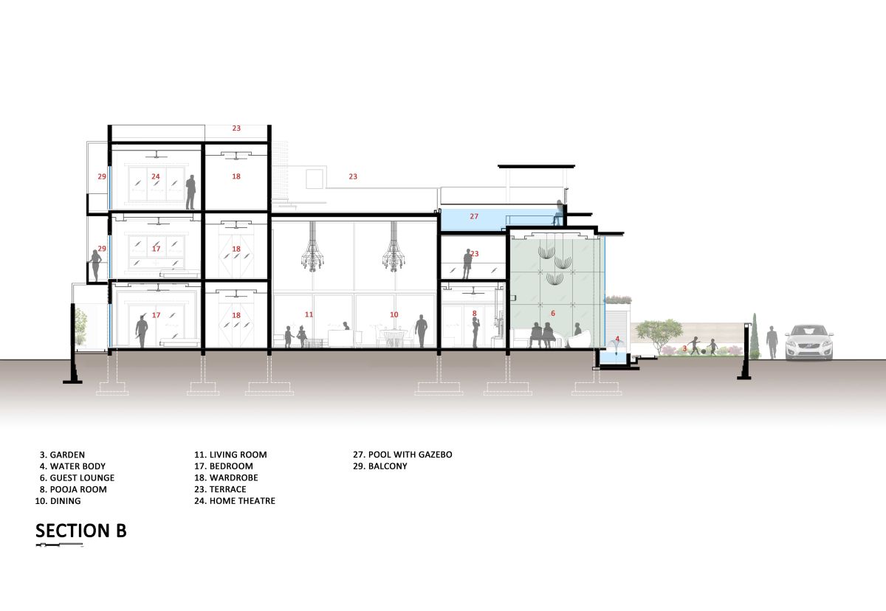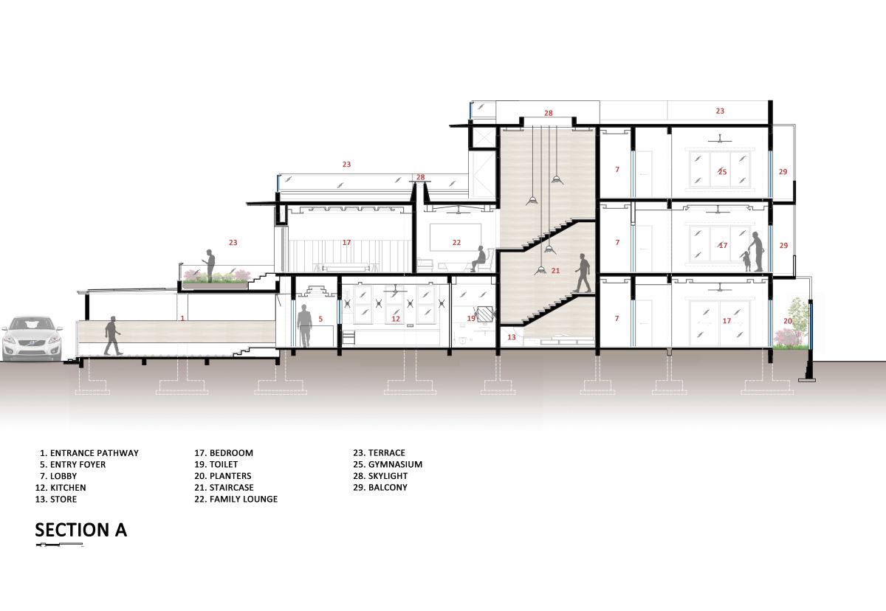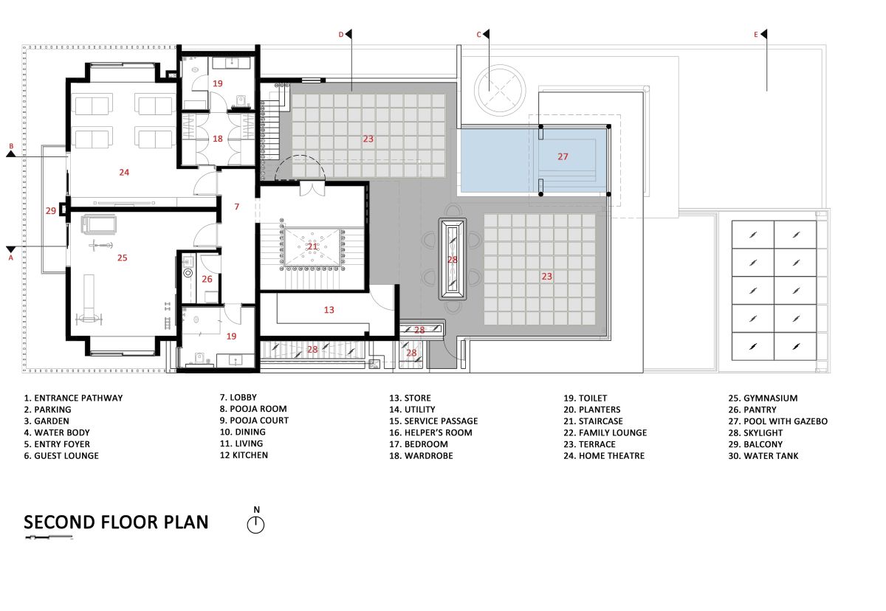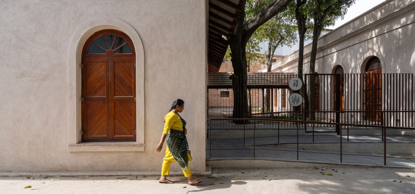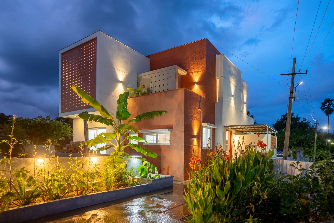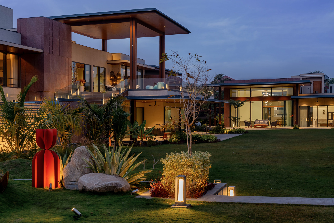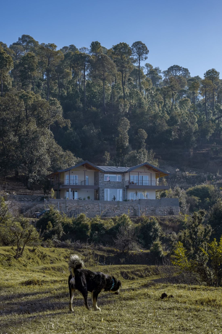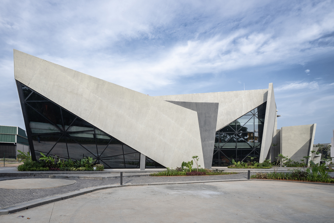Paragraph 1
1.1 Site Introduction
The Leaf house is a private residence of a Multigenerational family of six adults and two kids, located in a newly developed residential colony of the city. Site is a flat rectangular piece of land with 50 feet of frontage and 120 feet in depth, having its approach from east.
1.2 Concept, Context
The focus of the project was to respond to the context of the site and its climatic aspects while keeping in mind the clients requirement of a home for their family which expresses there lifestyle and which is also inclusive of nature. The client had a very special requirement of a house that would be more than just a place to live in or a statement to make and to have a drawing room to entertain his guests, which should be very different and it should stand out from the complete house. While keeping his aspirations in mind, the architecture narrative was built by shaping a room, surrounded by water on all the sides, like a leaf floating on water. Its leaf shape gave the house a strong character in itself.
Spatial planning of the house was primarily dictated by Vastu (ancient Indian science of orientation and spatial planning in Architecture) and the linearity of the site. Vastu mandated for an entry to the house from east. This prompted us to leave a good 30’ wide space at the ground floor which was landscaped with a strip of plants all along the eastern side along with parking.
1.3 Climatology
It’s primarily designed to borrow the natural north light. The entire opening patterns, introduction of skylights, are designed in a way that the house remains naturally lit throughout the day time. Skylights help in providing stack ventilation and remove the hot air from the residence. The west facing rooms have balconies and big windows to bring the western winds inside the house. We scooped out masses on the east side resulting in deep cantilevers to protect from sun. These elements also pronounced the horizontality of the elevation.
1.4 Spatial Requirements and arrangements
Ground floor accommodates the public spaces in front part of the house, and private spaces with two bedrooms placed at the rear end. First Floor accommodates a lounge overlooking the double heighted Living and Dining room, Master bedroom unit, Kids bedroom unit and guest room unit with respective terraces and balconies and the topmost floor is devoted for the leisure activities like splash pool, Gymnasium, Theatre room, etc.
Paragraph 2
2.1 Describe the entry
The Entrance gate is planned at the east with covered car parking space. A clear patch of 1500 sqf, is designed column free at the entry, to accommodate parking and green spaces, which also allows the clients to have large family functions / gatherings. A wooden door designed in a way, that one can identify the doors only after going close to it. It has square patterns in it which welcome’s one to the Entrance Foyer.
The drawing room resembles like a floating room on water from all sides is the highlight of the residence. Its green colored double heighted and curved glass catches everyone’s eye. This room provides generous views of the landscaped front Lawn and water body. The passage from Entry Foyer leads to the Pooja room and then to the double heighted Living and Dining area of the House, where all the family spends most of its time together. A beautiful marble and wood staircase gyrates its way up to the private areas on First floor. The Lounge on First Floor overlooks the Double heighted Living and Dining room, It has a 400 sqf. Guest bedroom with separate cubicles of shower, and WC along with a small wardrobe space.
The Master and Kids bedroom have a cozy window seating in the bedroom with a balcony attached to it. The Master Toilet has black marble cladded walls, with interesting skylight above the Jacuzzi area. Second Floor is for leisure activities, having a Gym, Home theatre a pantry and toilet to support it, with a splash pool close to the party terrace. The skylight here turns into a dining table / Buffet Counter during parties. Gazebo on top of splash pool provides shade and allows one to relax during day times.
2.2 Façade treatment, massing, etc.
The Form has very strong characteristics of design with big overhangs, the cantilevers as well as the floating bodies on the ground.
Paragraph 3
3.1 Doors, windows, pergolas, skylights,
Nature seems to weave its way through each space, with bedrooms incorporating private sit-outs on ground floor, and balconies and terraces on First Floor and bathrooms overlooking the outside environment and sky through skylights. The understated transparency of the exterior walls opens up the living and drawing spaces to the exterior landscape. Multiple floating roof unites the entire structure, its punctures acting as lungs that breathe light and air into this residence. Interesting forms and shapes of leaves and flowers in windows and skylights, relate the residence with the nature.
3.2 materials, textures,
Travertine Marble cladded walls give it the required softness in elevation. Wooden Ceilings on the multiple floating roofs provides contrast to the otherwise light beige colored marble. The Floors are covered with a mixture of Polished Marbles and Granite. Pooja room on the contrary has rough basalt stone cladding to have a conventional Indian look.
Paragraph 4
4.1 Describe the Interior areas, passages, lobbies, courtyards, rooms, etc.
Our clients requirements were simple – a contemporary retreat and the primary need for solitude. The intent to blur the boundaries between the built and the natural spaces was fulfilled by bringing in the nature inside the house.
You can see the nature in un-built spaces, as well as even the built spaces are flaunting nature through carpets, paintings artifacts, ceiling designs, and somehow the interiors replicate the architecture, what you envisize.
Paragraph 5
5.1 Ending note.
The concept of the house was derived around the main drawing room – the leaves strewn over the earth were the perfect cue. The gentle form of the leaf in the drawing room was perfect and our very first sight of the plot yielded a plan made of drawing room in the shape of a leaf floating in water. The house began as an exploration of natural forms, built and designed to sit in nature.
Drawings –
Project Facts –
Project Name: The Leaf House
Architecture Firm: SPAN Architects
Firm Location: Indore, Madhya Pradesh, India
Completion Year: January 2019
Gross Built Area: 10,000 sq.ft.
Project Location: 11-B, Sampat farms – D, Indore, M.P, India
Lead Architects: Anand Maroo, Arpit Khandelwal, Pratik Gupta
Photo credits: Ruuhchitra
Design Team: Anand Maroo, Arpit Khandelwal, Pratik Gupta, Sawan Sharma
Engineering: Mr. Nilesh Sharma

