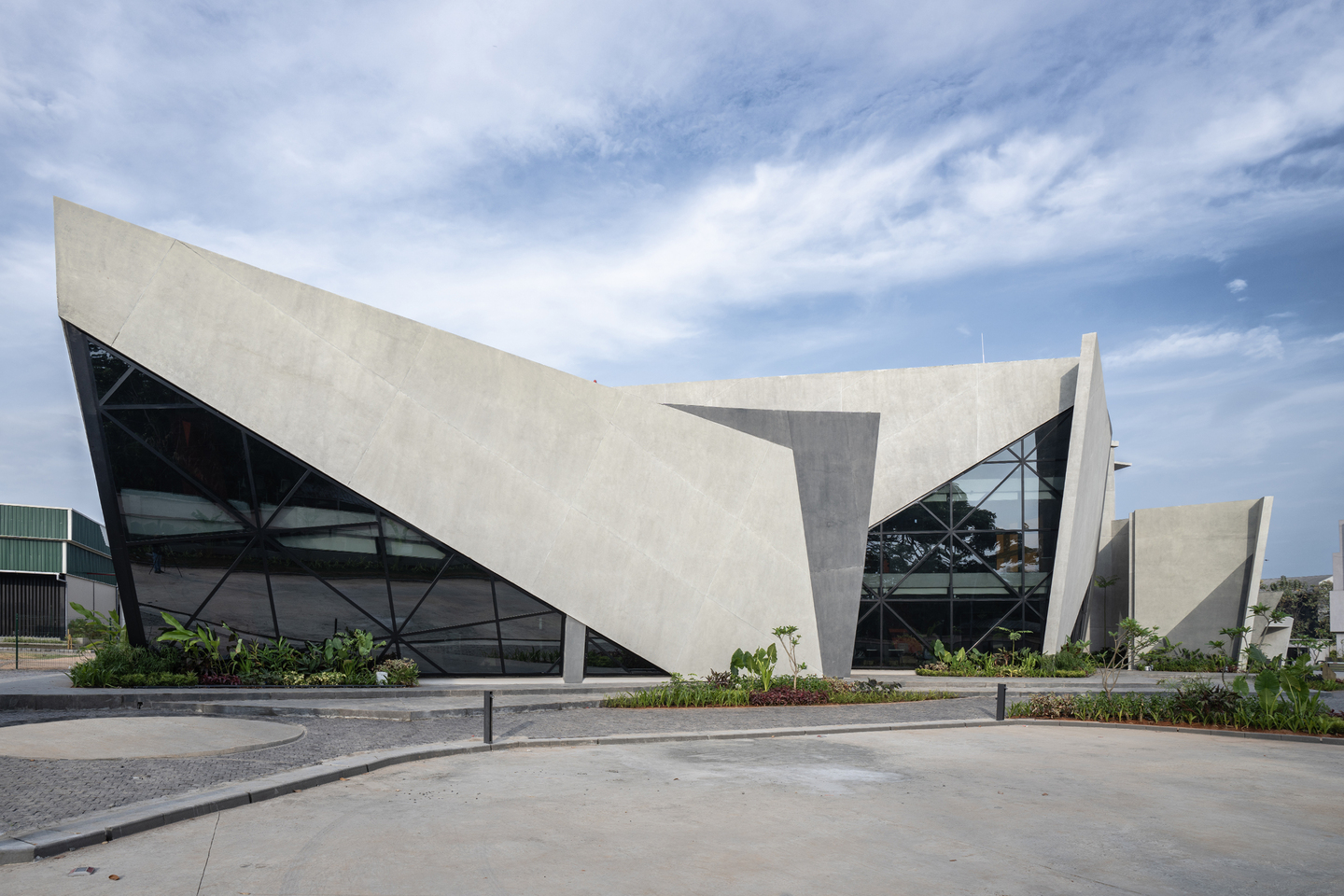
Amethyst, Ernakulam, Kerala, by Curved Dimension
Amethyst by Curved Dimension, in Kerala, redefines workspaces with faceted geometry, fluid design, and bold structural elements, blending form, function, and artistry.

Amethyst by Curved Dimension, in Kerala, redefines workspaces with faceted geometry, fluid design, and bold structural elements, blending form, function, and artistry.
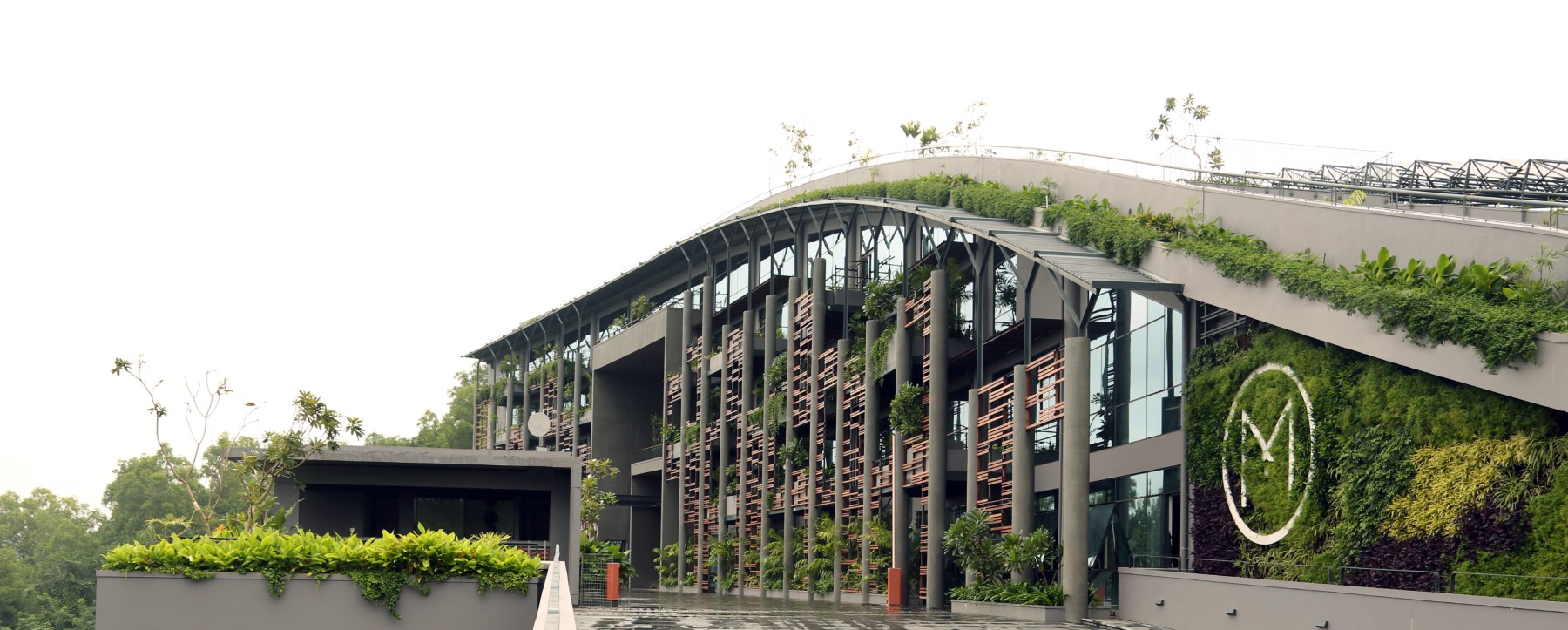
Malabar Headquarters, Calicut, Kerala, is designed by Stapati on a steep, sloping site, facing the west as a series of levels along the contours, reducing the intervention on-site to a minimum.
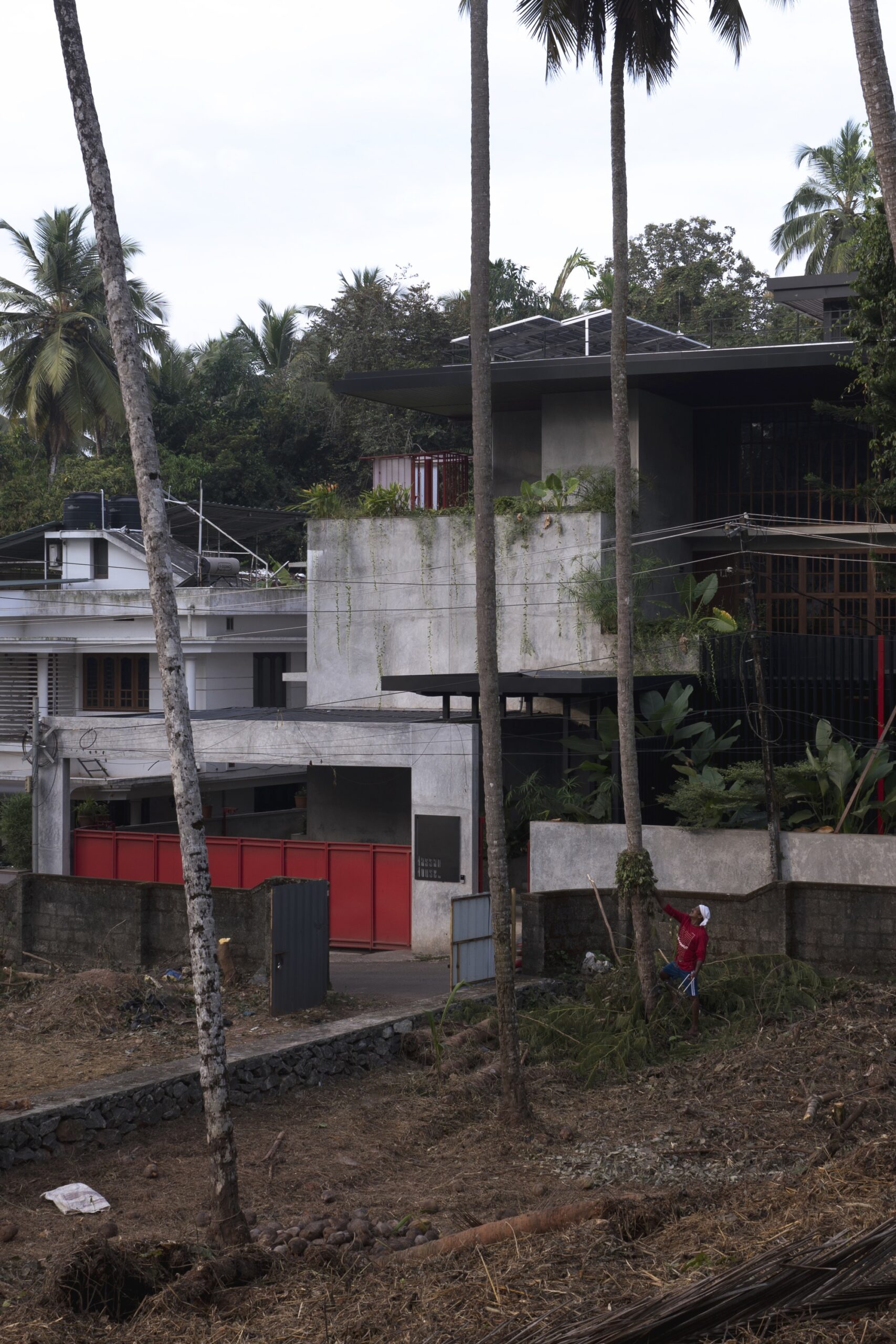
Hassan House in Calicut, Kerala, by Monsoon Projects, is a modern, sustainable home reflecting contemporary Kerala design and minimalist aesthetics.
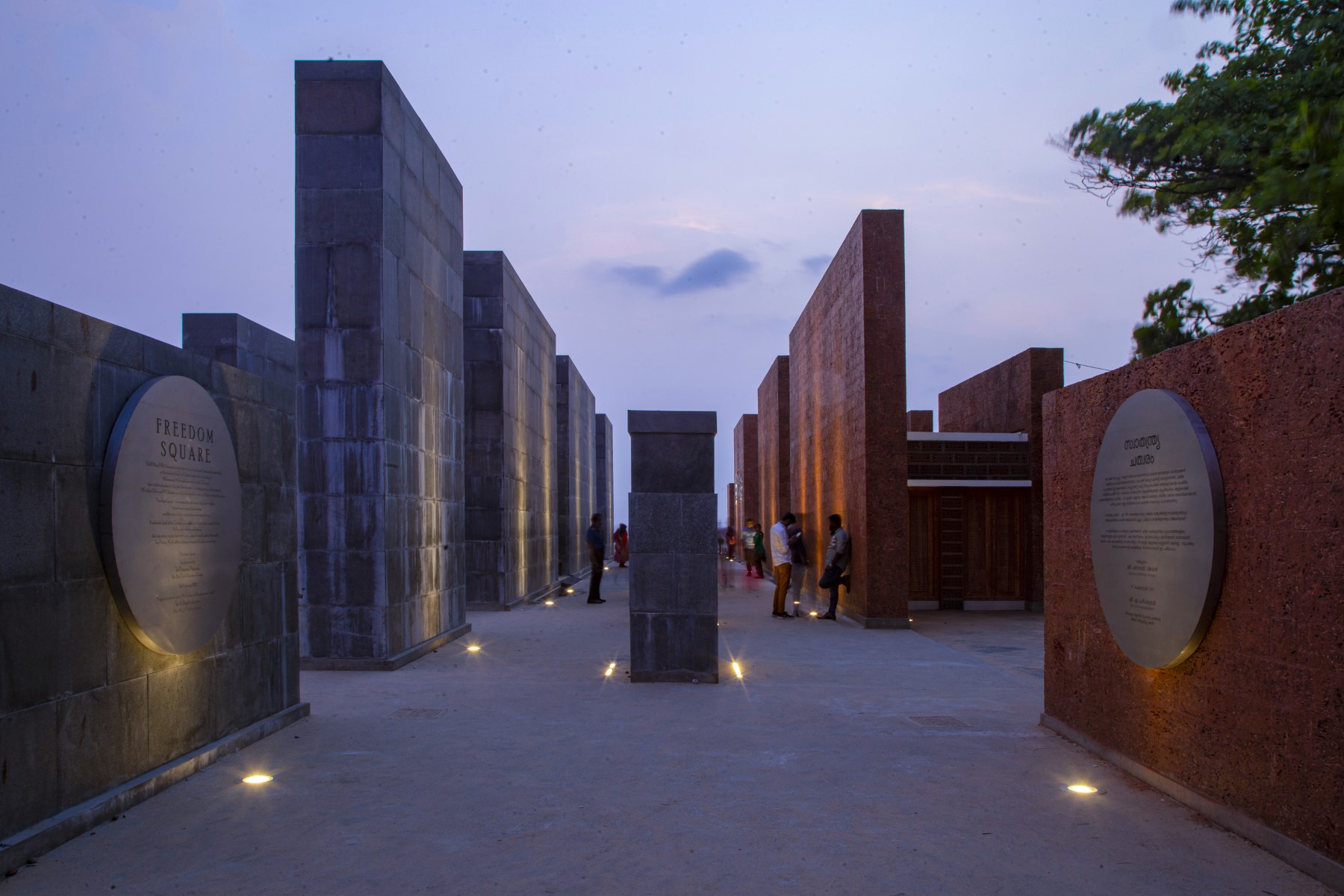
Freedom Square in Kerala, by De Earth Architects, is a revitalized public space in Calicut that commemorates the city’s rich history and offers a versatile space for the community.
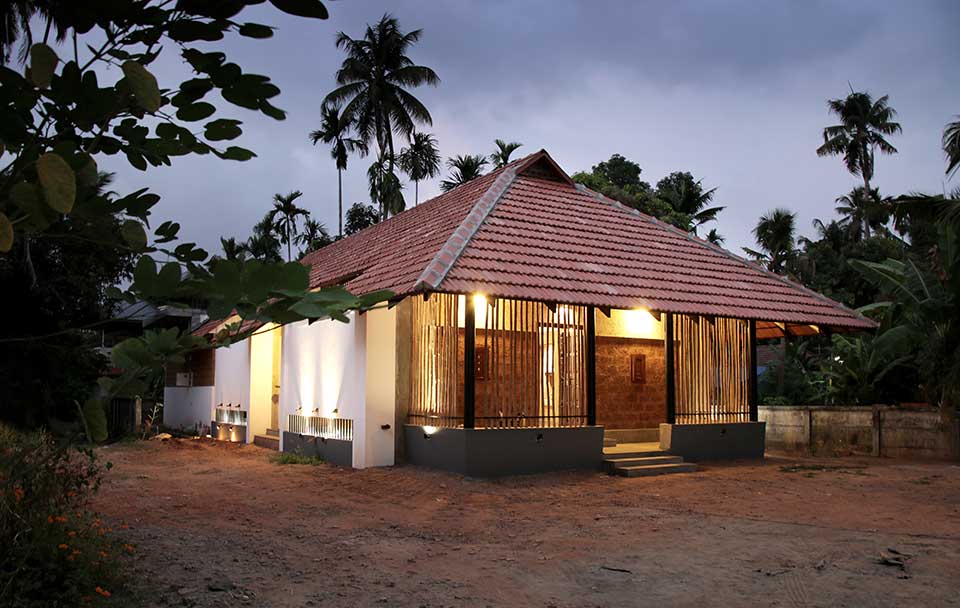
Santham Dance Studio,Thrissur, by DD Architects, invites the dynamism of nature into the interiors—changing seasons, daylight & rain fused in with local materials worked on by experienced craftsmen
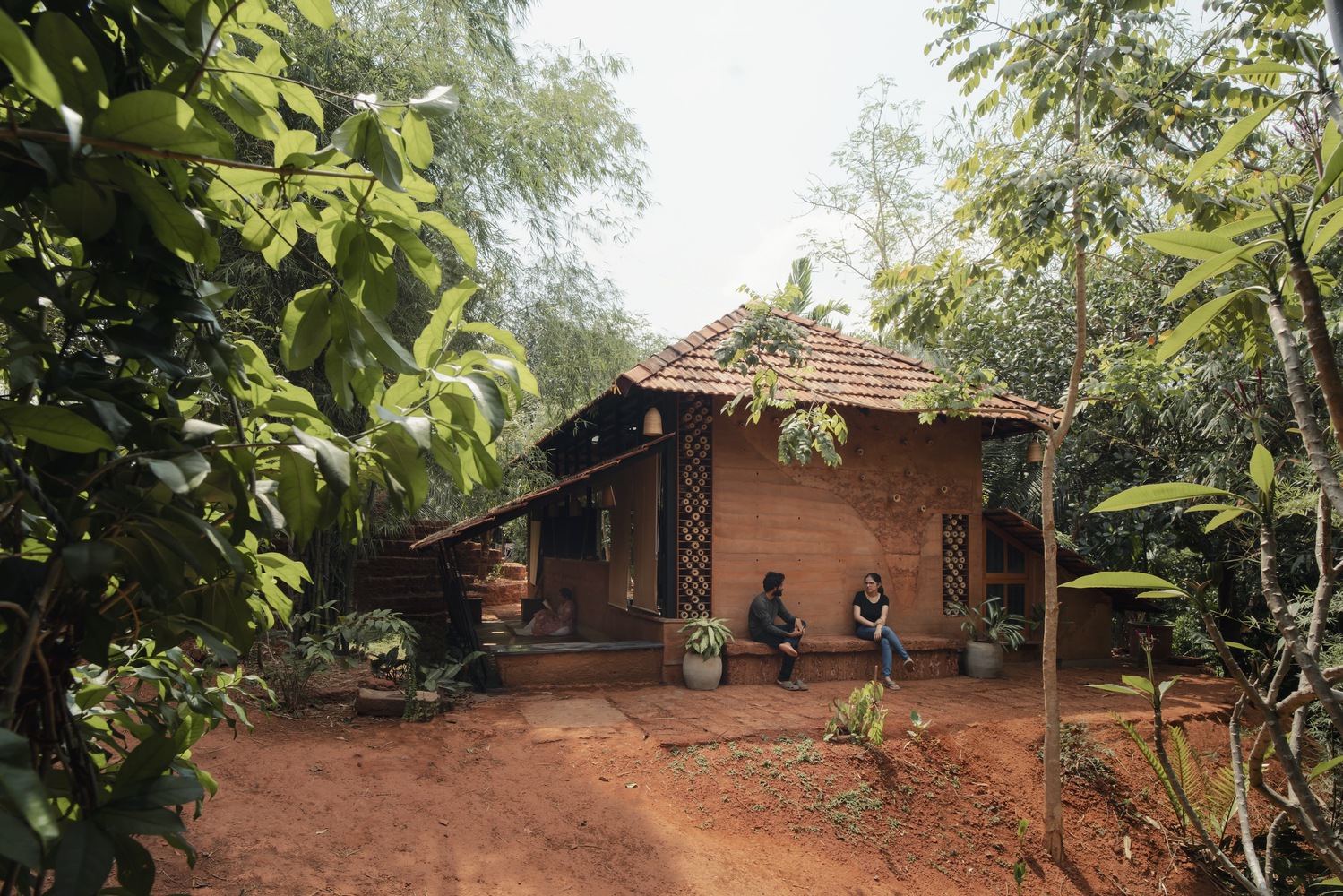
Shwasam Multipurpose Hall, Aliparamba, Kerala, by ShriAbodes, is an endeavour to build a breathable structure that pulsates with life as it merges with the scenic surroundings of the site.

Immersed within the captivating embrace of a hot and humid tropical climate, ‘The Stoic Wall Residence’ harmoniously combines indoor and outdoor living. Situated in Kadirur, Kerala, amidst its scorching heat, incessant monsoon rains, and lush vegetation, this home exemplifies the art of harmonizing with nature.

The pavilion, named ‘BEHIND the SCENES’, for the celebrated ITFOK (International Theatre Festival of Kerala), was primarily designed to showcase the illustrious retrospective work by the famed scenic background artist ‘Artist Sujathan’.
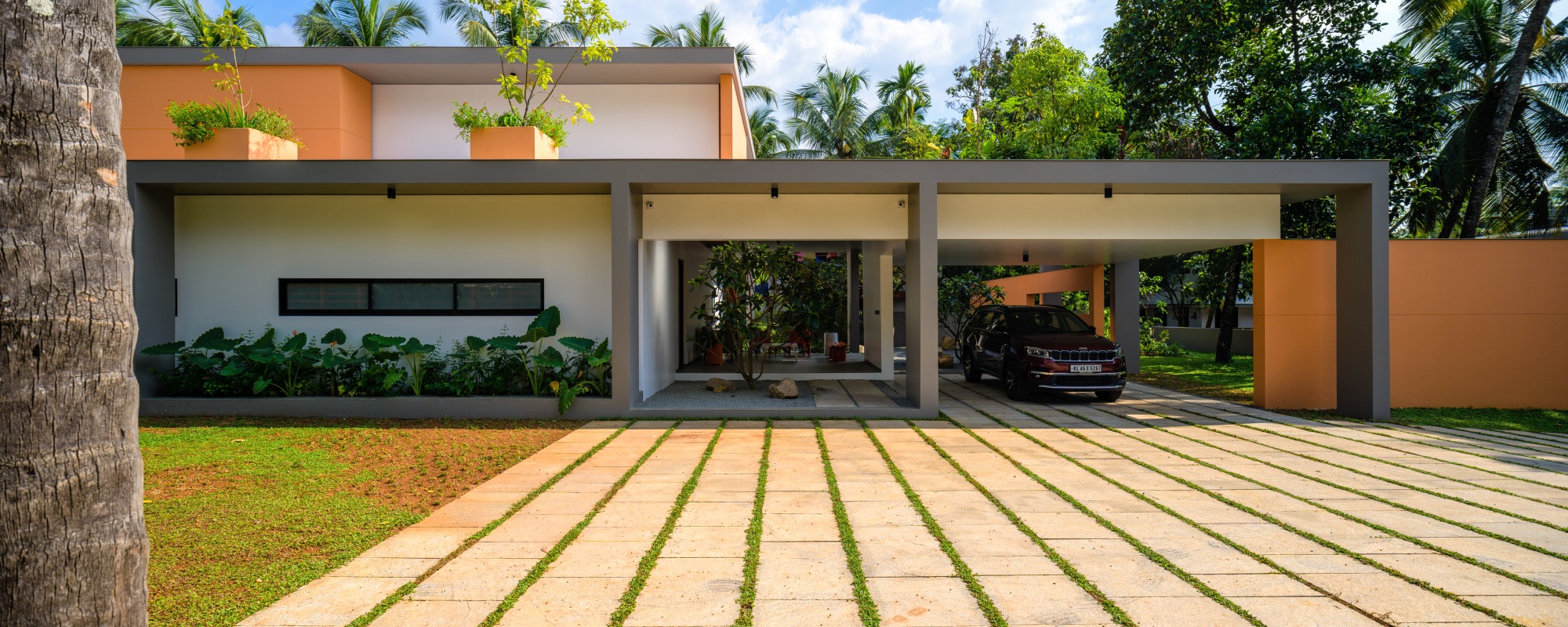
Designed by LIJO.RENY.architects, The Colour Burst House in Kerala is a residence conceptualised on the blurring of indoor and outdoor, shaded and open, and built and unbuilt.
![SGAA Residence, Wayanad, Kerala, [ar&de]](https://architecture.live/wp-content/uploads/2023/03/20.jpg)
SGAA Residence is a house cum homestay designed by [ar&de] in Wayanad, Kerala on a tight budget.

Earthscape Studio’s Wendy House is a twin vault structure farm house on private land in Palakkad, Kerala.

Designed by Thought Parallels Architecture, Traditional Affinity is a house with an affinity towards tradition, coupled with contemporary styling.
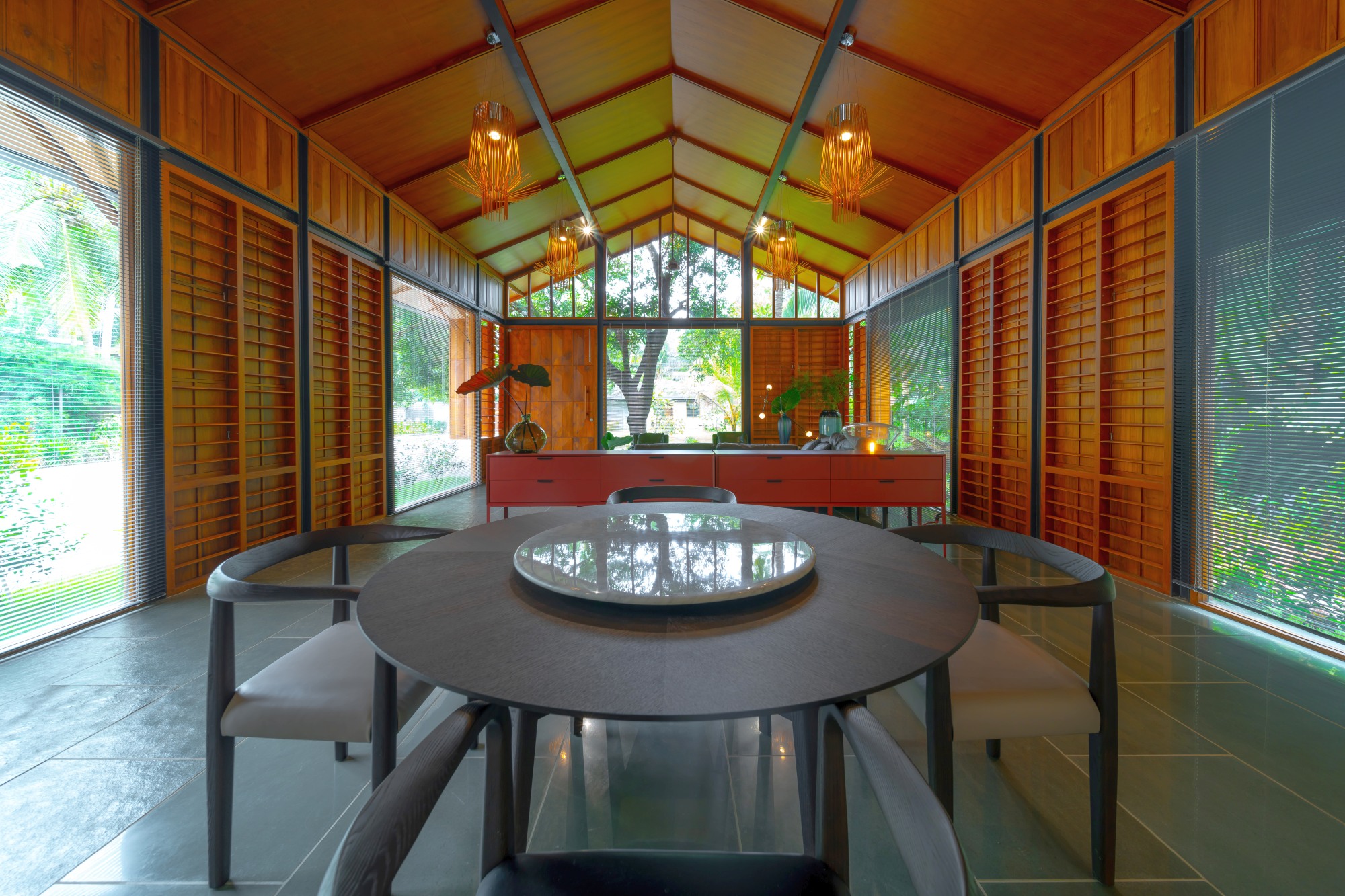
Designed by Thought Parallels Architecture, Overture is a family home spread across an area of 10,000 sq ft.
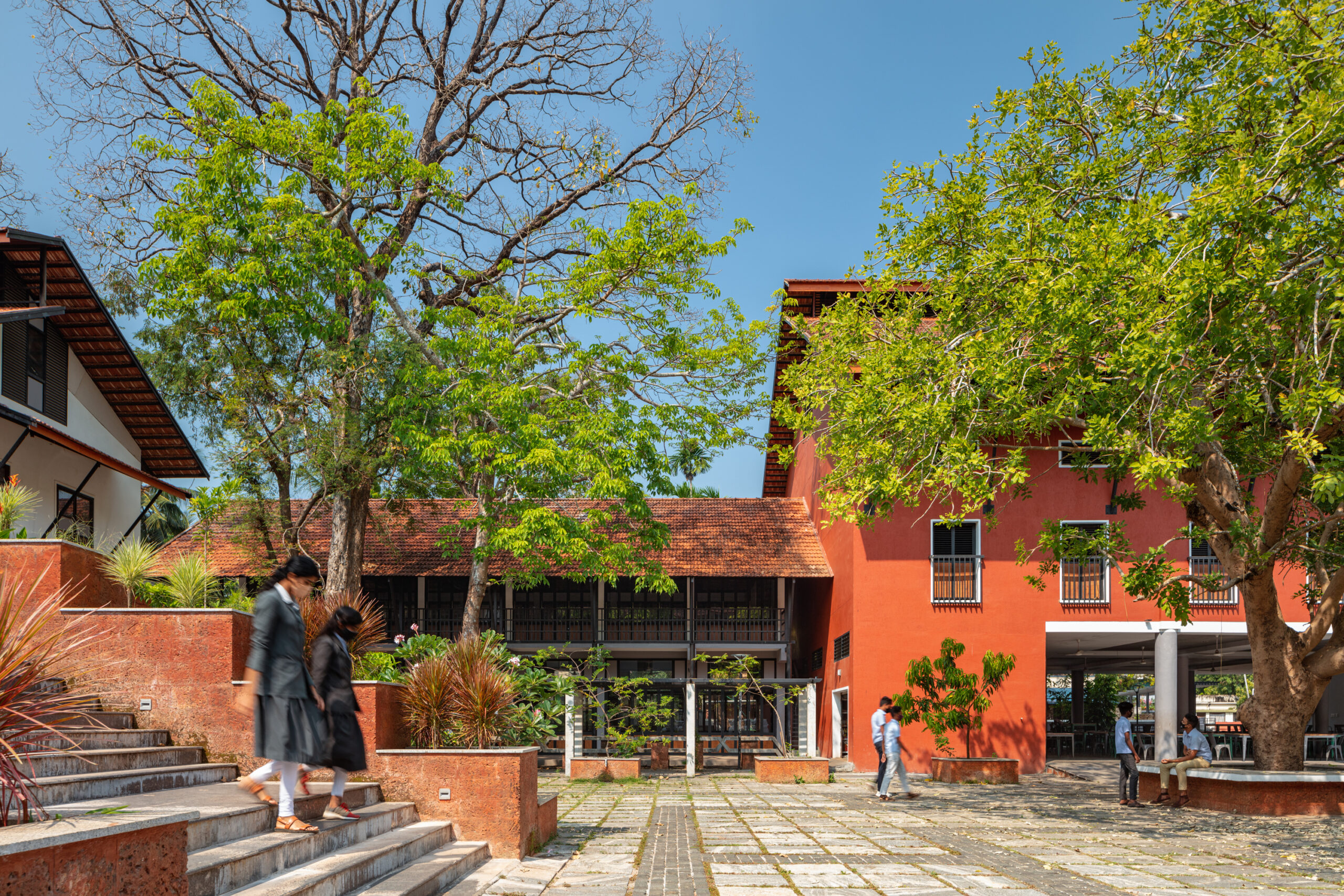
The renovation design of the GHSS, Karapparambu by Design Ashram has undergone a master plan intervention, keeping some structures intact with modifications, and others demolished and reconstructed, partially or fully. The clean yet rustic outlook image of the school breaks out of the usual faces provided to a government school, without an identity of its own.

Located in Kayamkulam, Kerala, House of three is a combination of the charm and humbleness of agrarian culture and lifestyle to suit the residential needs of a three-member family. It is designed by Kerala based architects, Rahul Venugopal.
Stay inspired. Curious.
© ArchiSHOTS - ArchitectureLive! 2025
Notifications