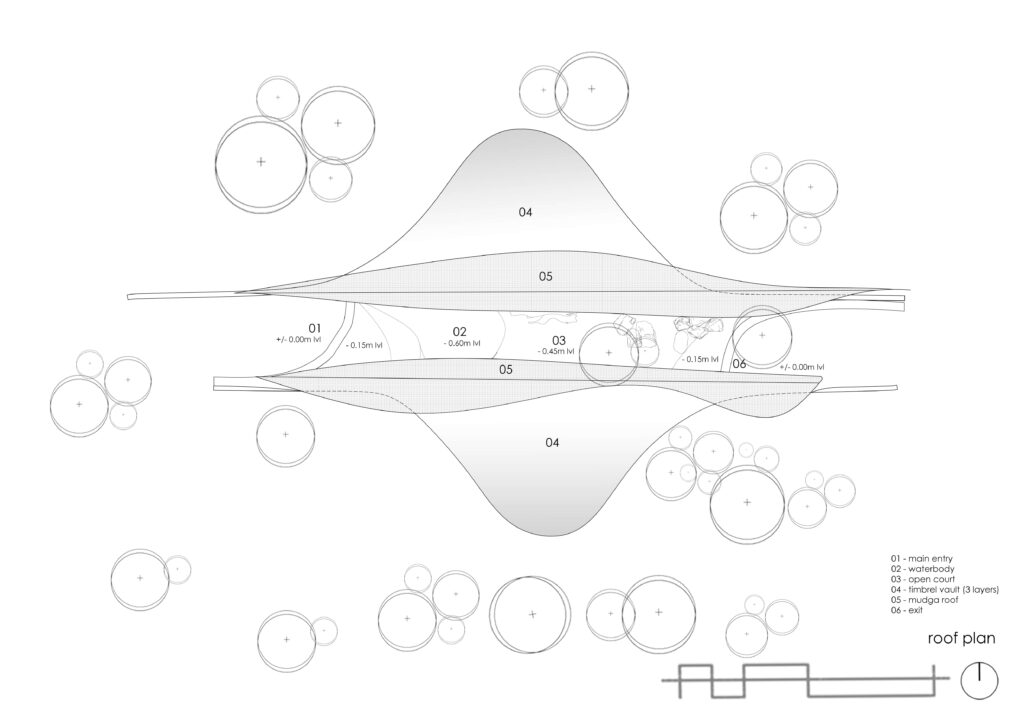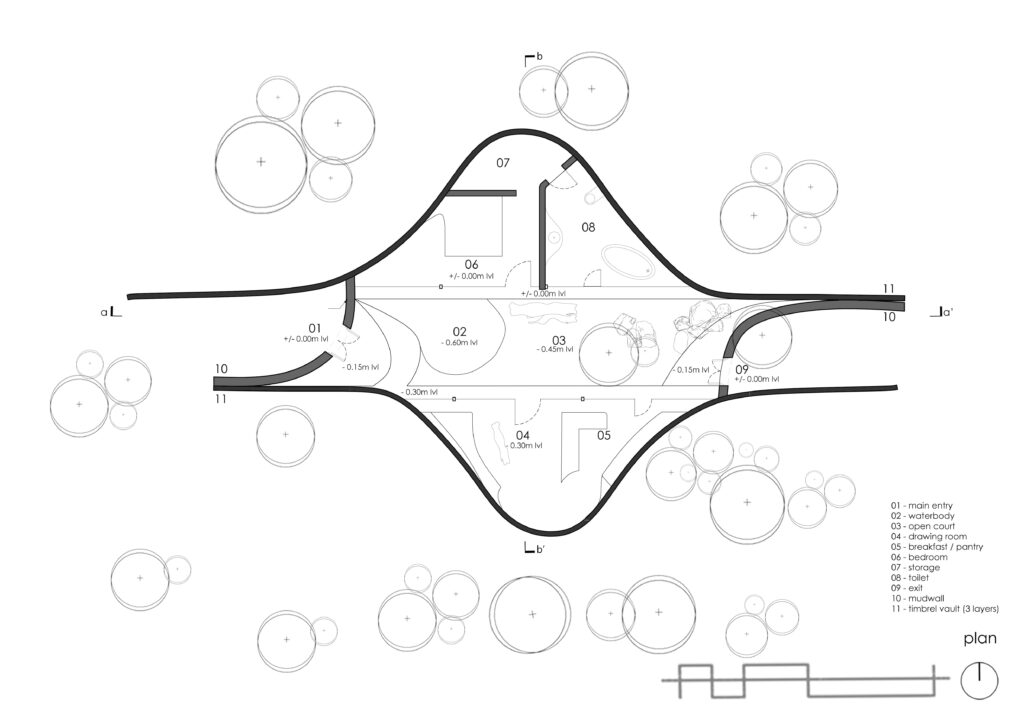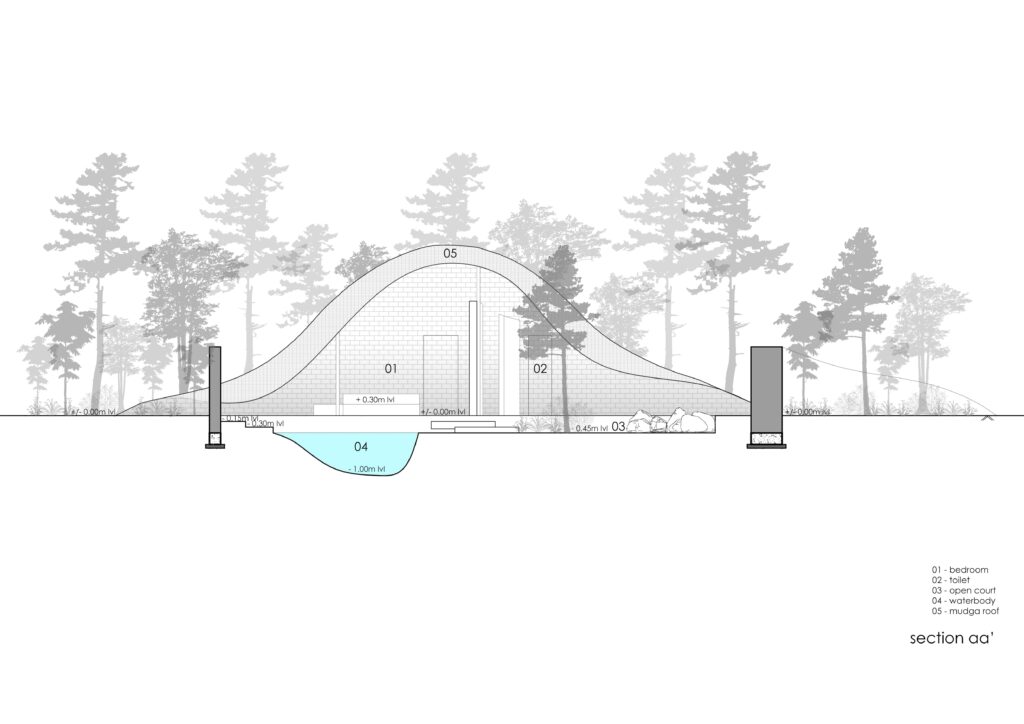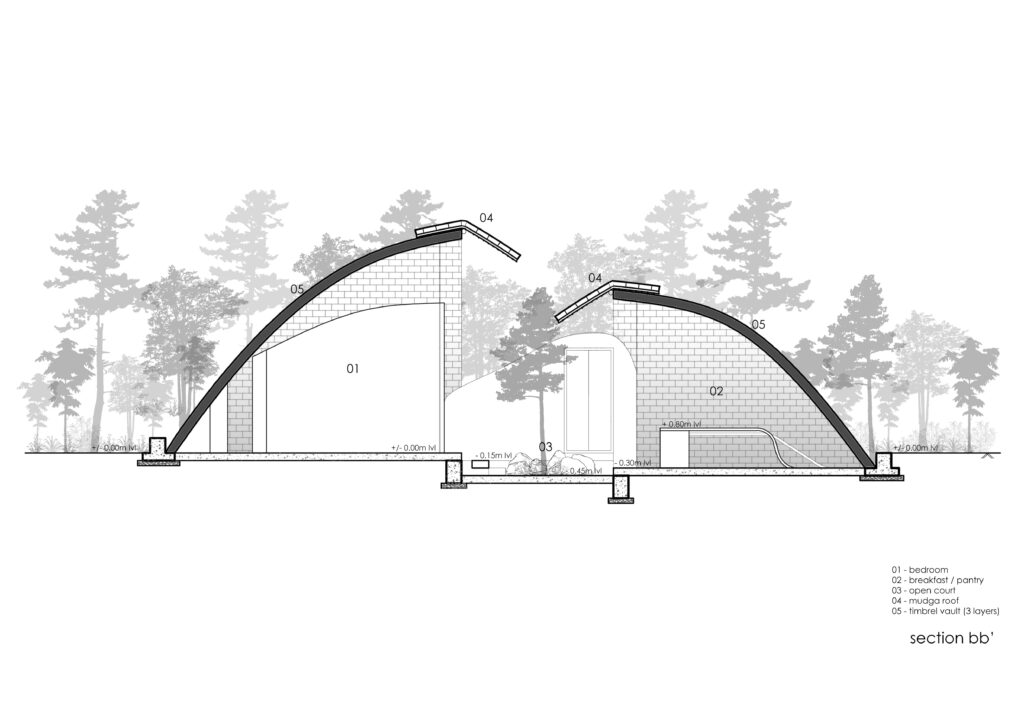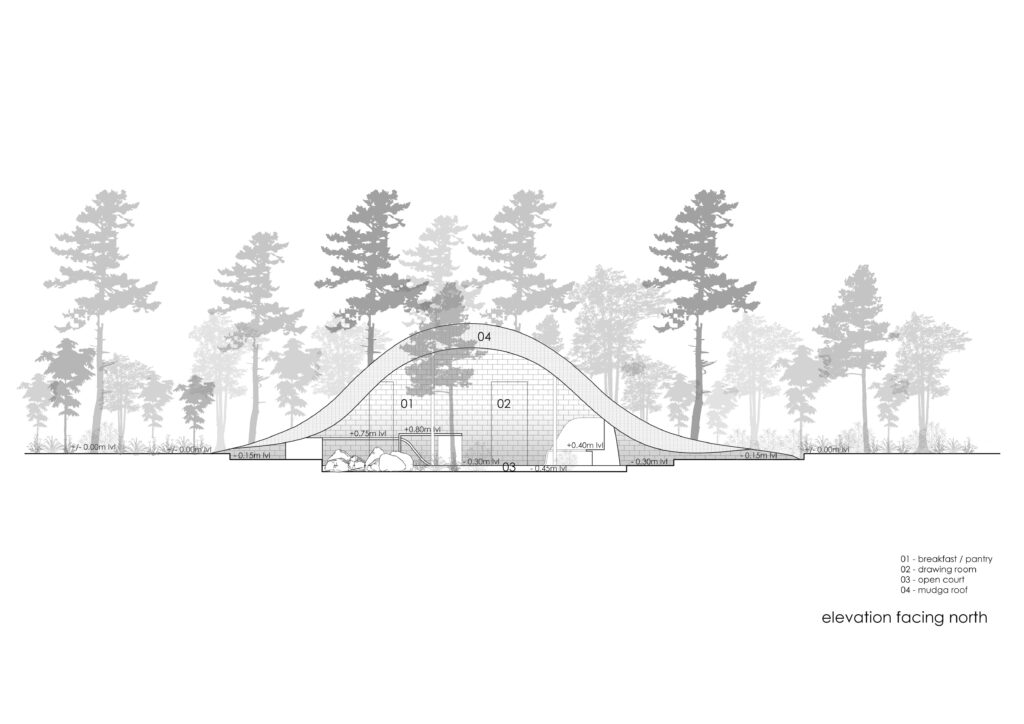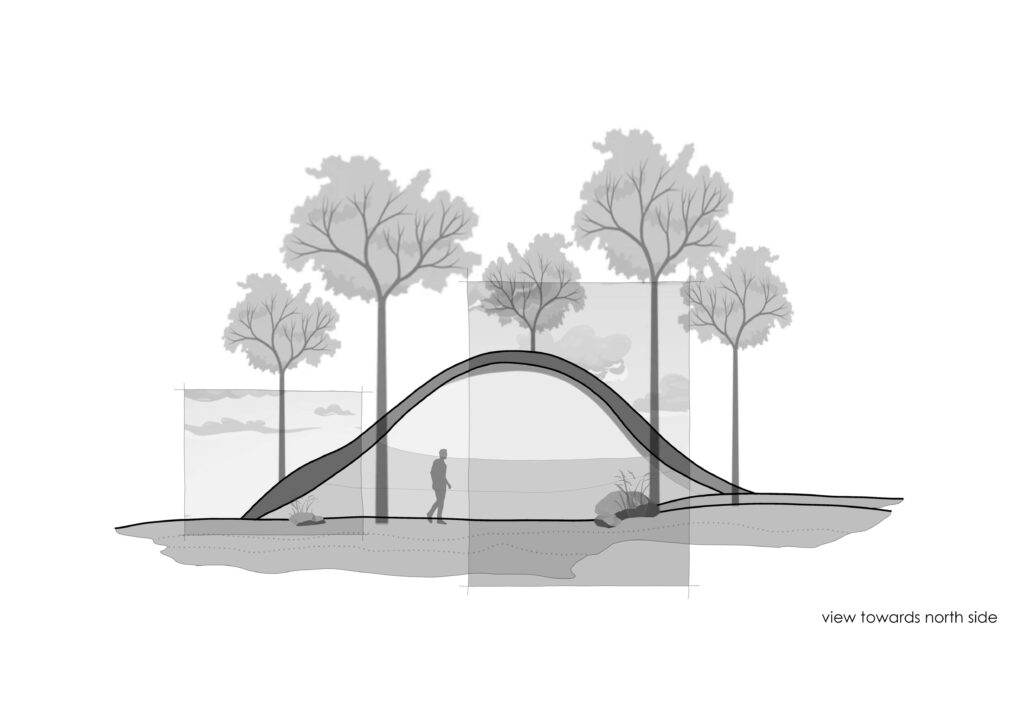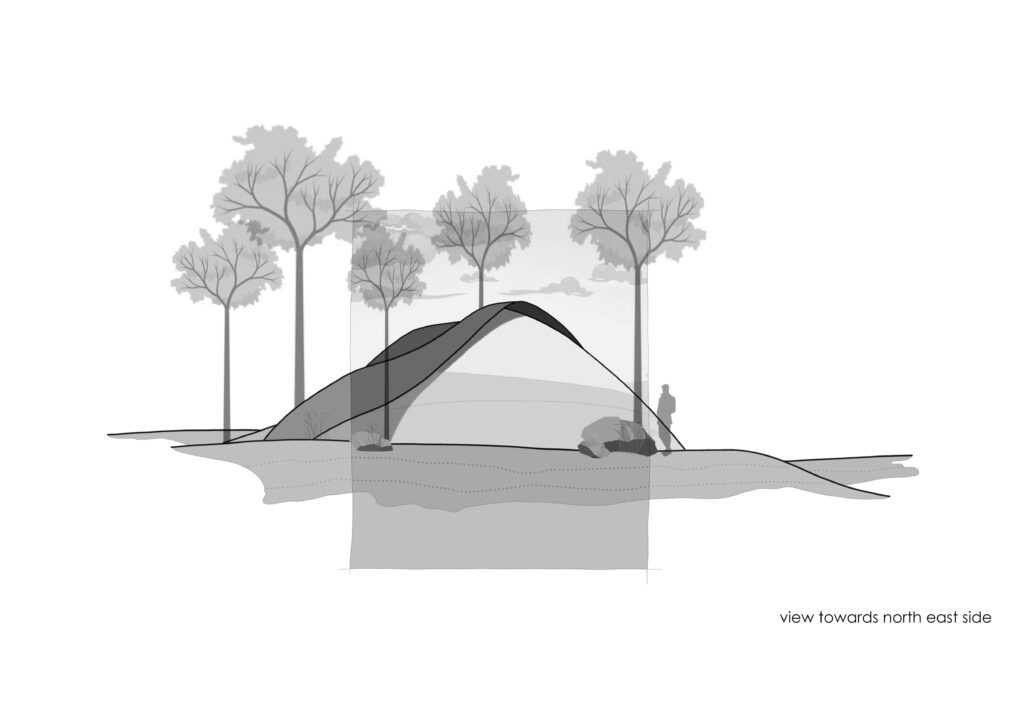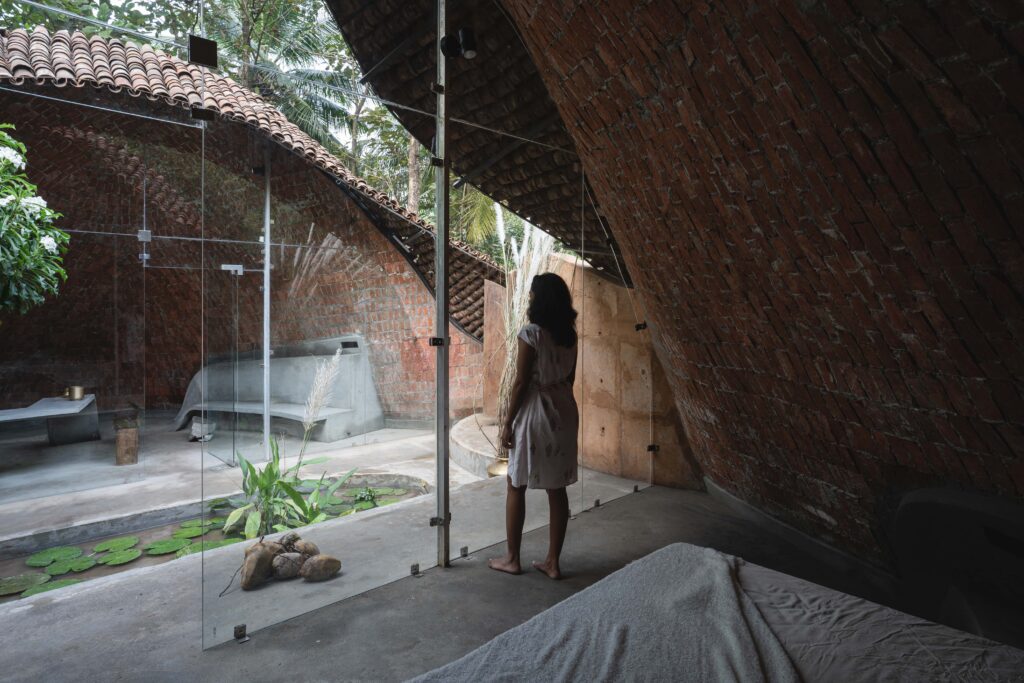
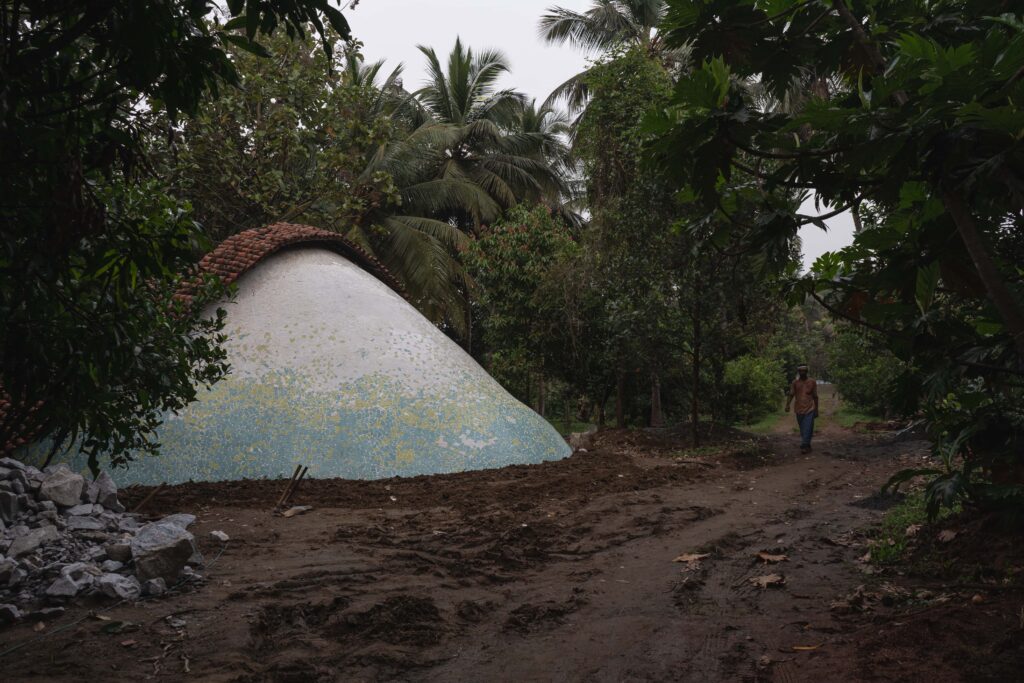
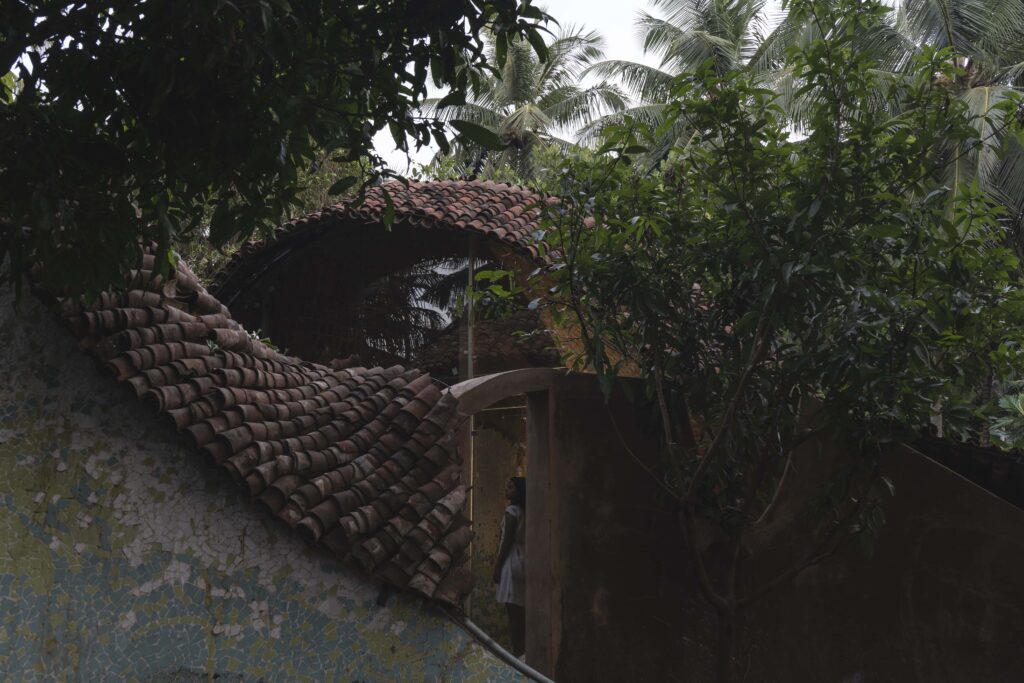
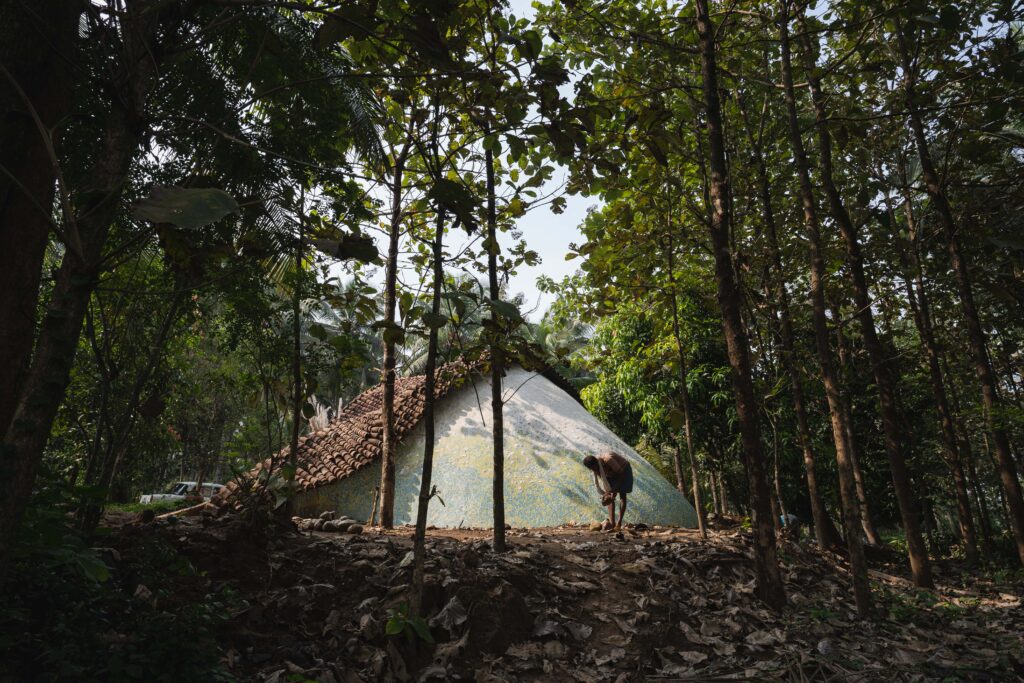
Wendy House by Earthscape Studio
The site is a beautiful private land of 8 acres which is a dense forest with a lot of coconut trees, mango trees, Nutmeg, Teak etc. Finding a perfect place for the farm house became difficult since we don’t want to cut down any trees on site. By making a grid on site, the form of the building has been achieved in accordance with the tree position.
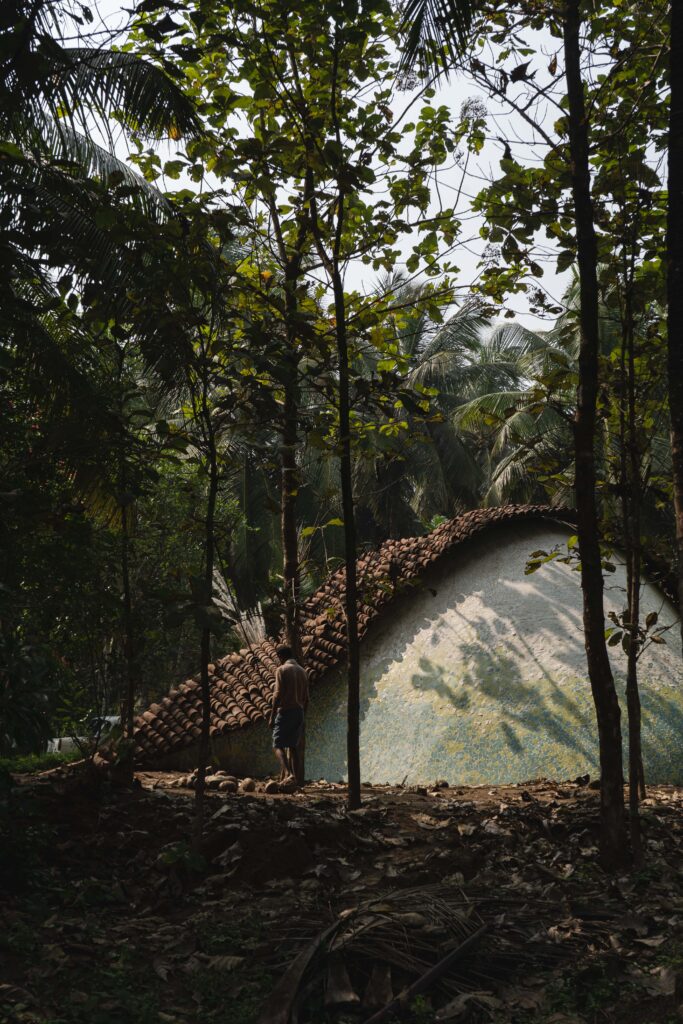
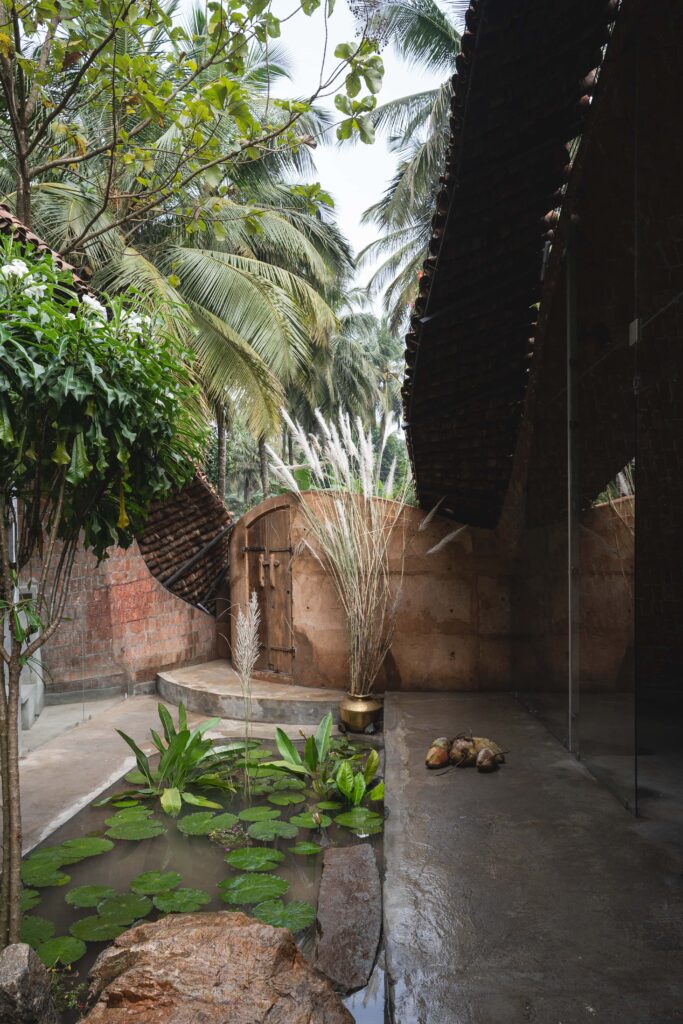
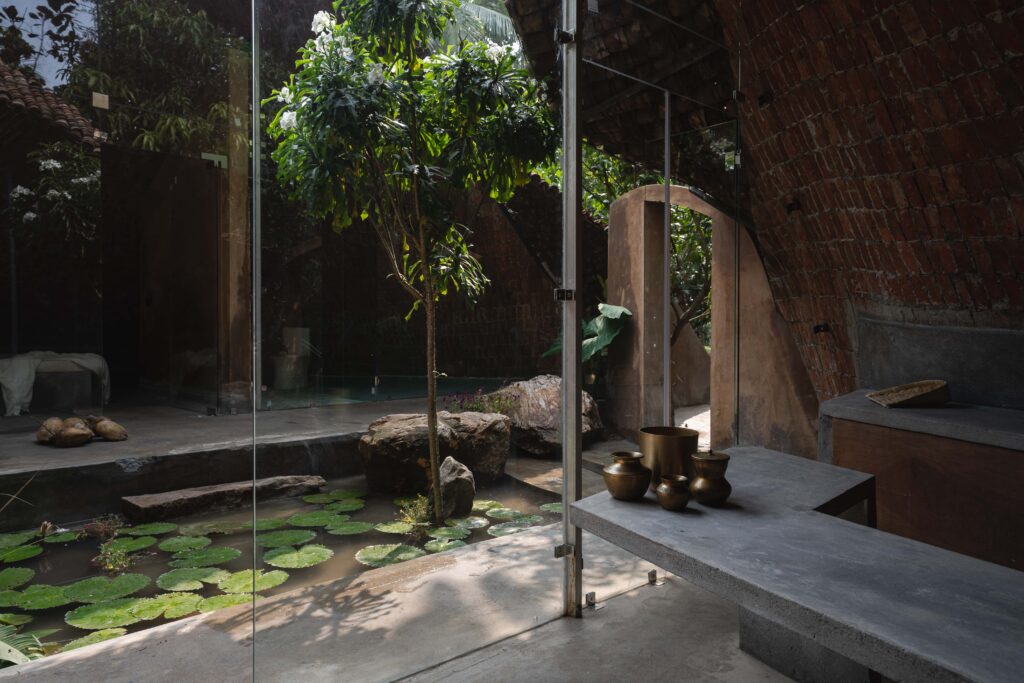
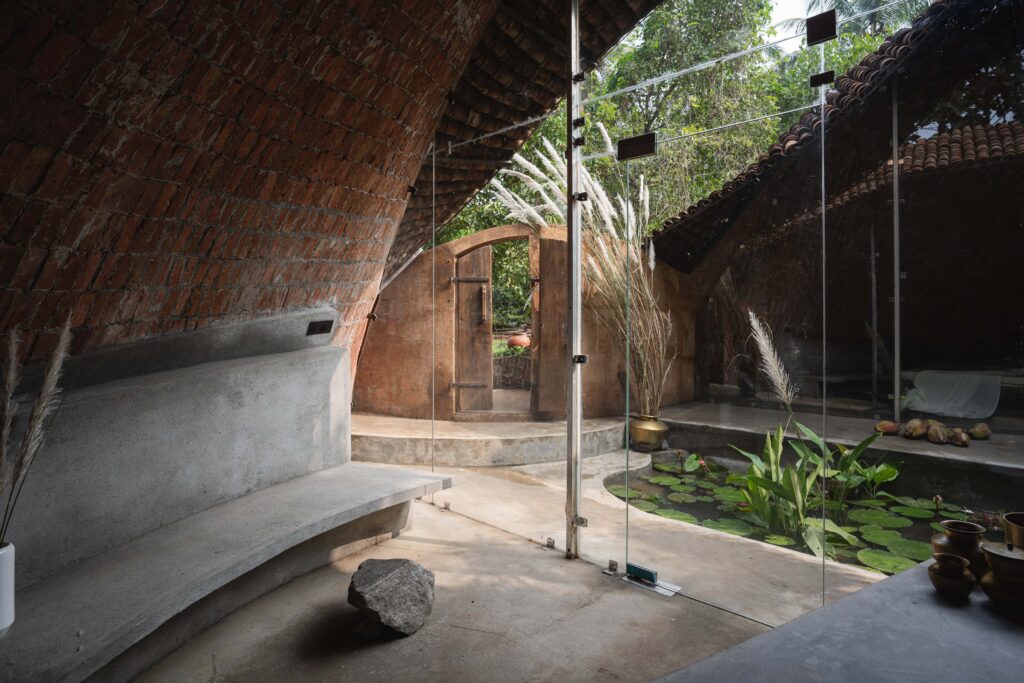

We wanted no steel or concrete structure and we do not want to disturb the existing natural environment so we proposed a timbrel vault structure. This timbrel Vault technique has been followed as per my mentor Ar. Senthil Kumar Doss’s catenary-based vault structures. Twin Vault structure has been done with the dimension of 36’ and 32’ width with the height of 13’ and 11’ each. The vault form has been formed based on the position of the trees and natural surroundings which camouflages with the site. A beautiful courtyard with a small water body has been formed in between the twin vault where the spaces are transparent and open to the courtyard. This courtyard creates natural lighting inside the spaces. Different levels have been created in the building in accordance with the site contour.
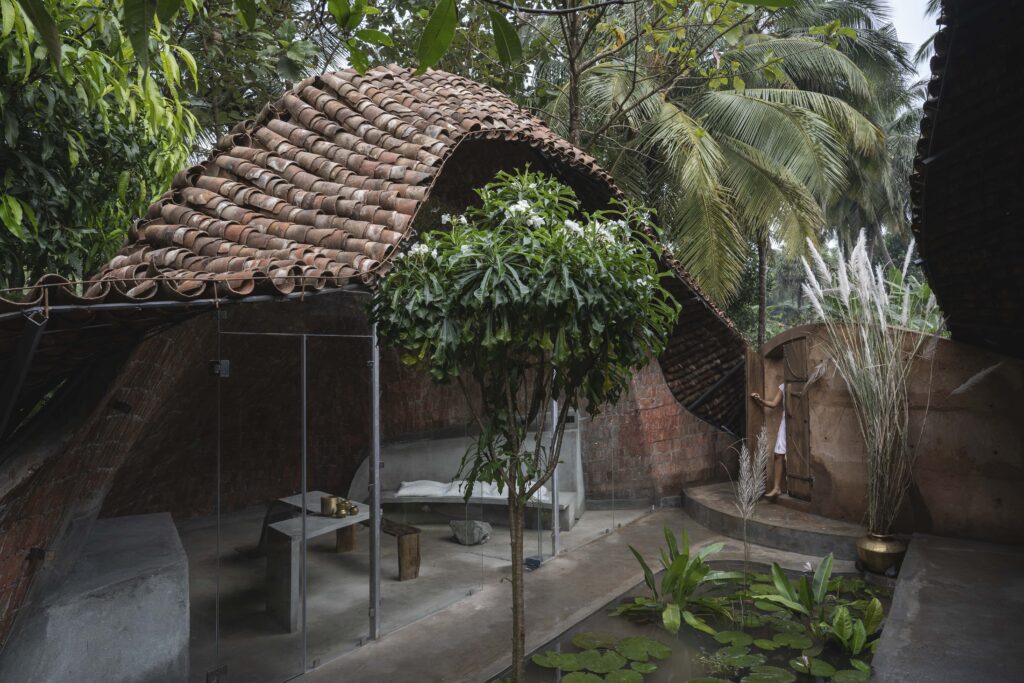
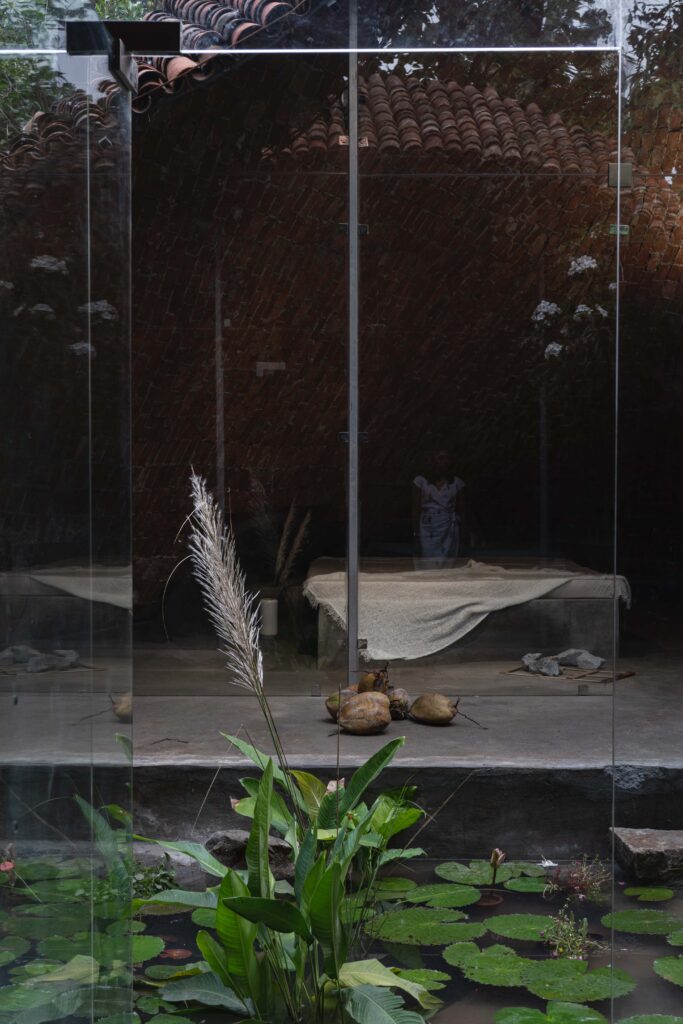
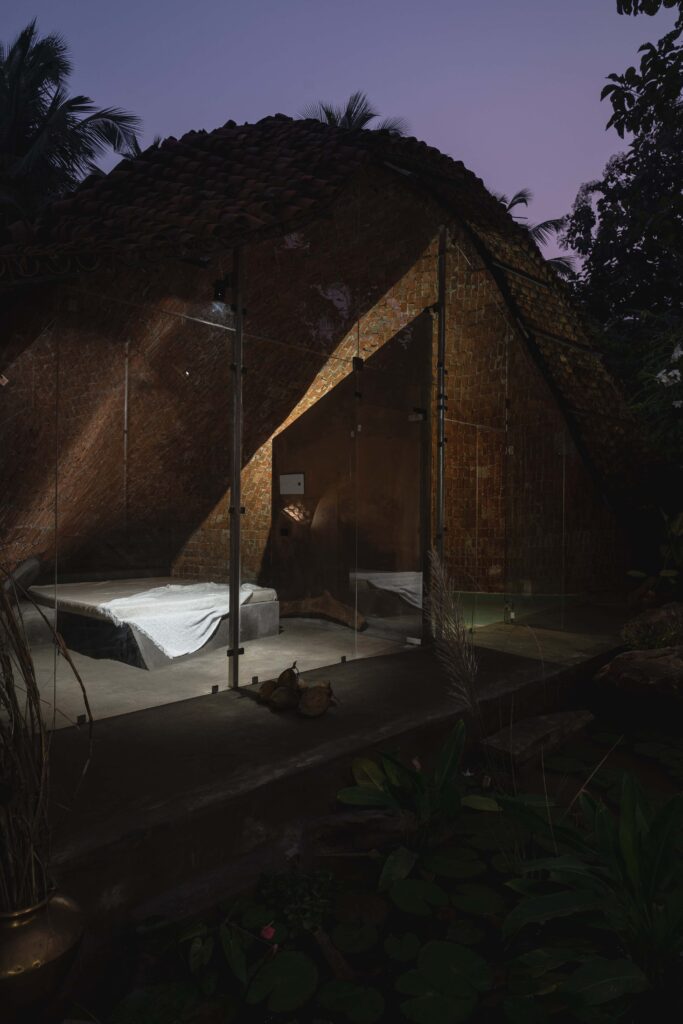
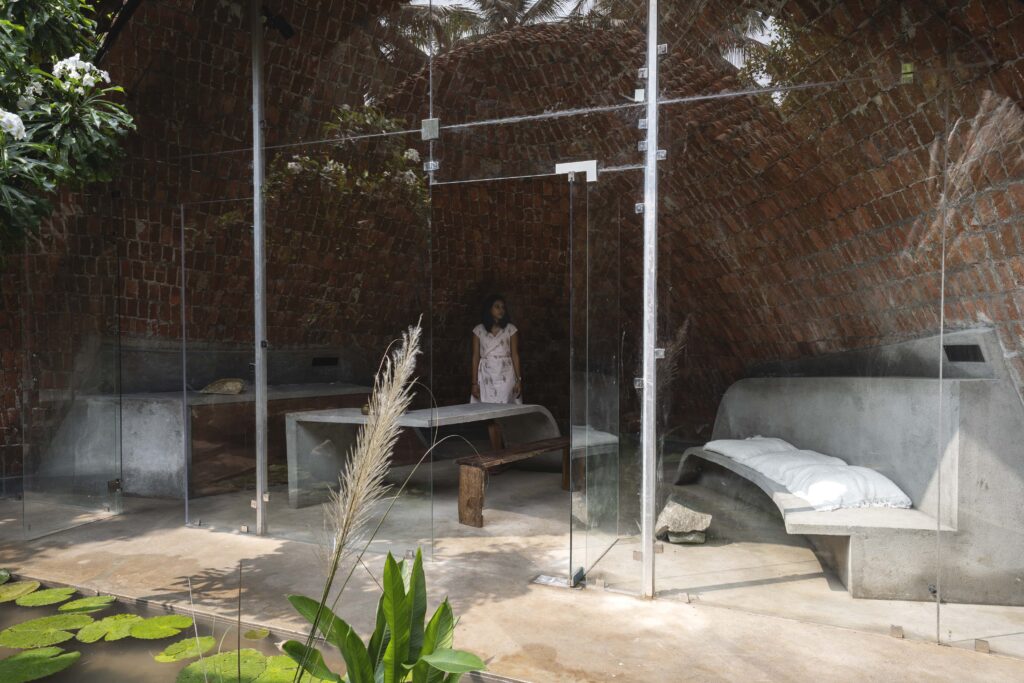
Sithu kal – Small bricks of 3 layers have been done for the vault. These bricks are used for the madras terrace roof technique in South India which is now not being used. The community people who make these bricks became unemployed. By using this material we make a community to work together bringing back sustainability. Waste Broken tiles from factories have been reused for the 4th layer to avoid expensive waterproofing chemicals. Reused rods have been used for the frame works and supports of the vault during construction which has been further used for building the built in furniture like sofa, Breakfast counter, bed and also for the frame work of mudga (reused mudga tiles) roofing above. This mudga tiles has been sourced around 15 kms radius making it a locally available sustainable material. Wood for furniture and door has been used from the waste wood which was also locally sourced. To enclose the twin vault, poured earth wall has been built where the mud has been collected from the site.
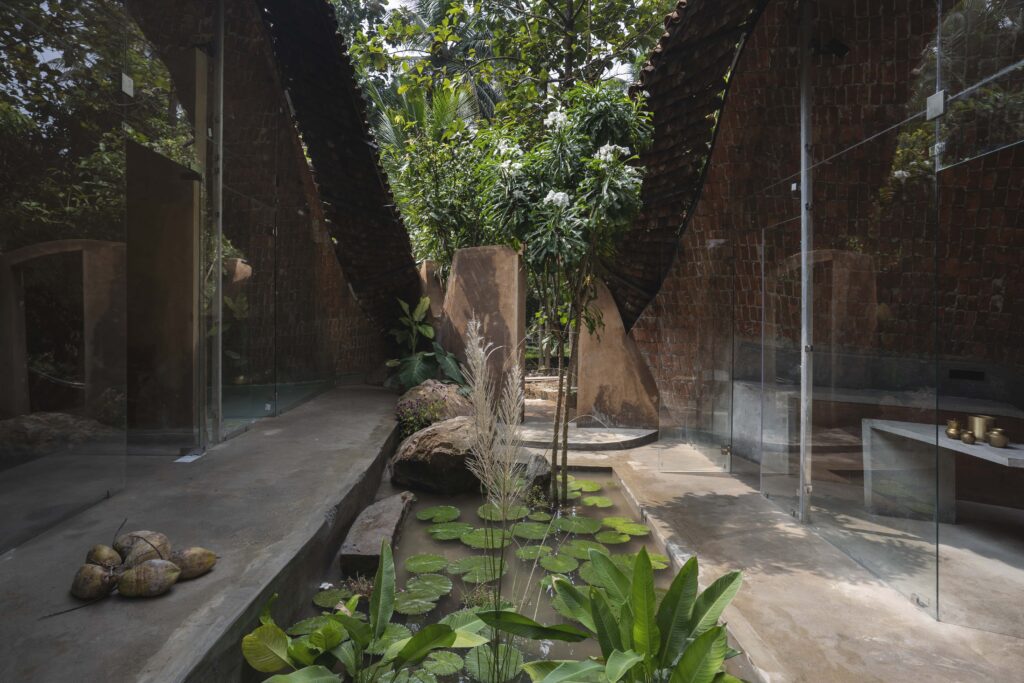
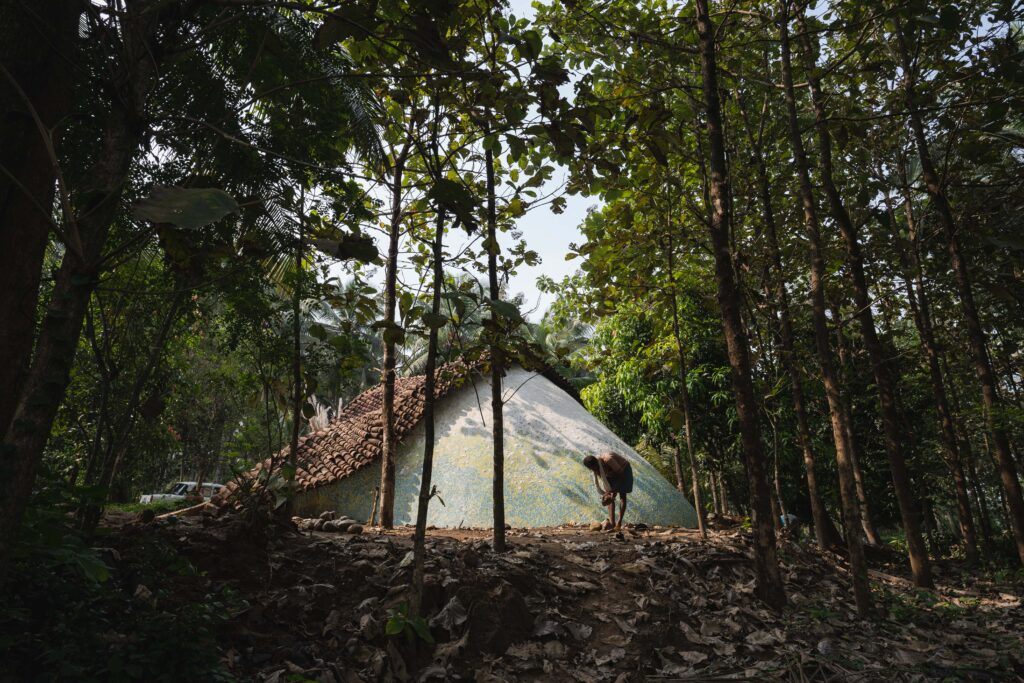
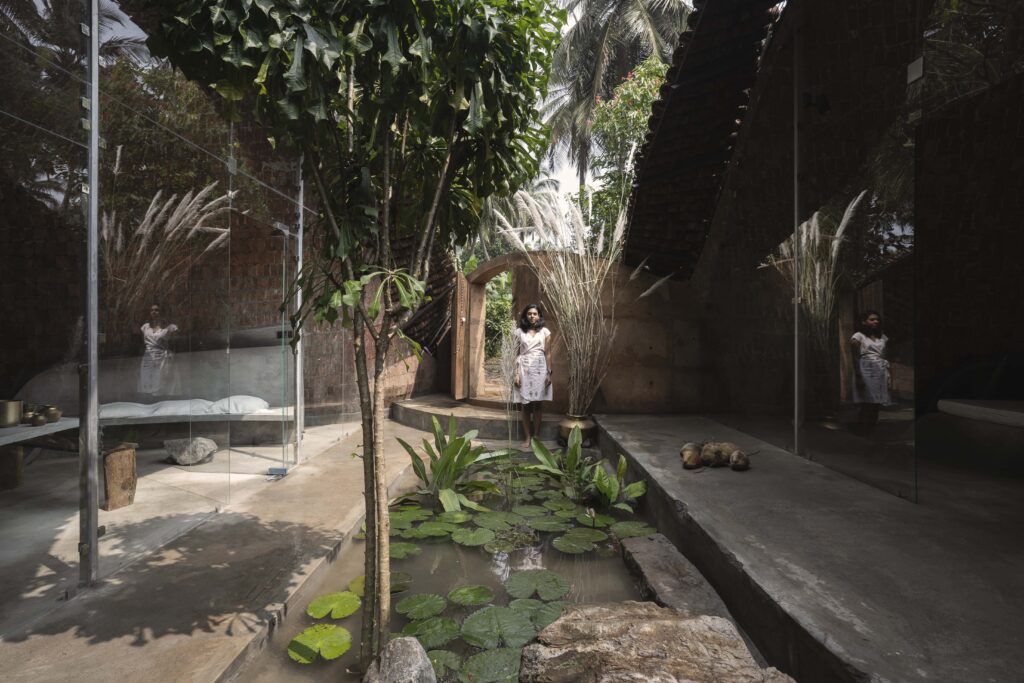
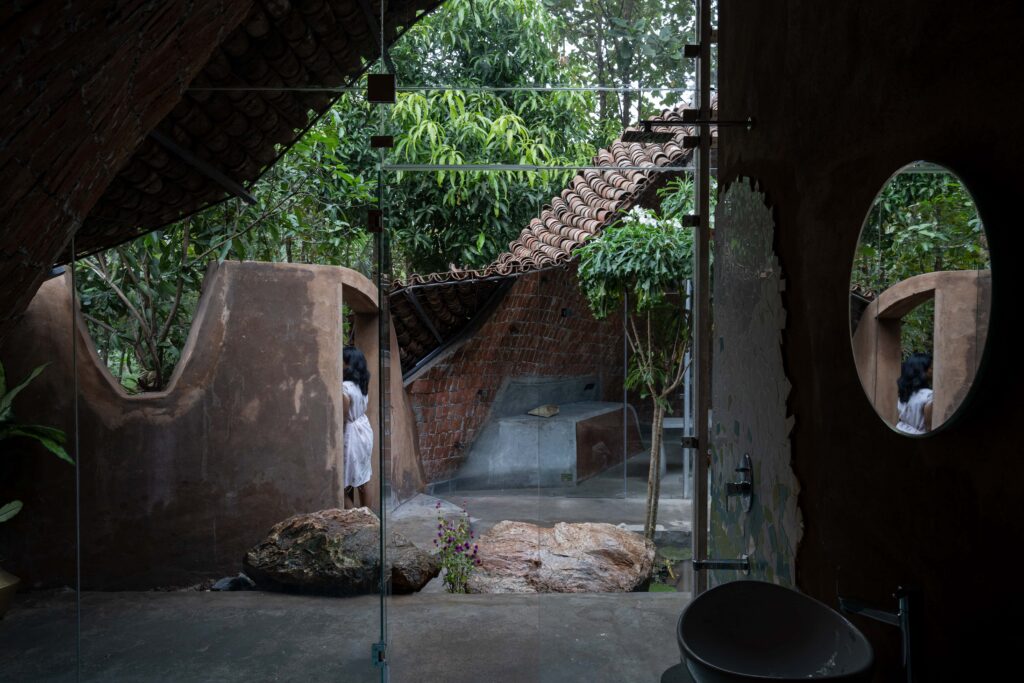
Throughout the process, my mentor Ar.Vinu Daniel guided, encouraging the new techniques and methods. The total construction period is 8 months where we stayed at site for the full construction period. Experimenting different materials as their original forms makes the construction process interesting and the building becomes nature friendly and sustainable. The main ideology and concept of this farm house is to bring out a nature friendly building and using all locally available materials making it sustainable.


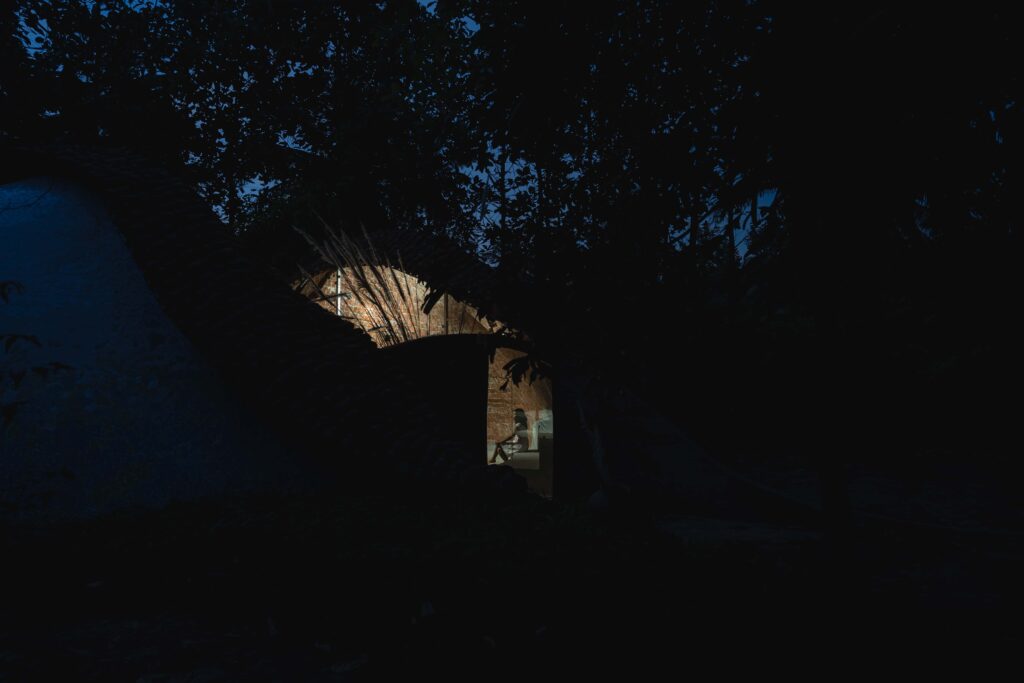
Project facts
Project Name: The Wendy House
Office Name: Earthscape Studio
Office Website: www.earthscapestudio.com
Firm Location: Sivakasi, Tamil Nadu
Completion Year: 2023
Gross Built Area (m2/ ft2): 1100 sq.ft
Project Location: Kozhinjampara, Palakad, Kerala
Building Function: Farm House
Lead Architects: Petchimuthu Kennedy
Team: Rigesh Niganth, Shivani Saran S K, Maria Suvicksha Victor, Siddharth Baji, Jeffril J Kumar, Naveen Saminathan, Aparajita Vibu, Krishnaraj, Mohamed Aashik
Photographer
Photo Credits: Syam Sreesylam
Drawings
