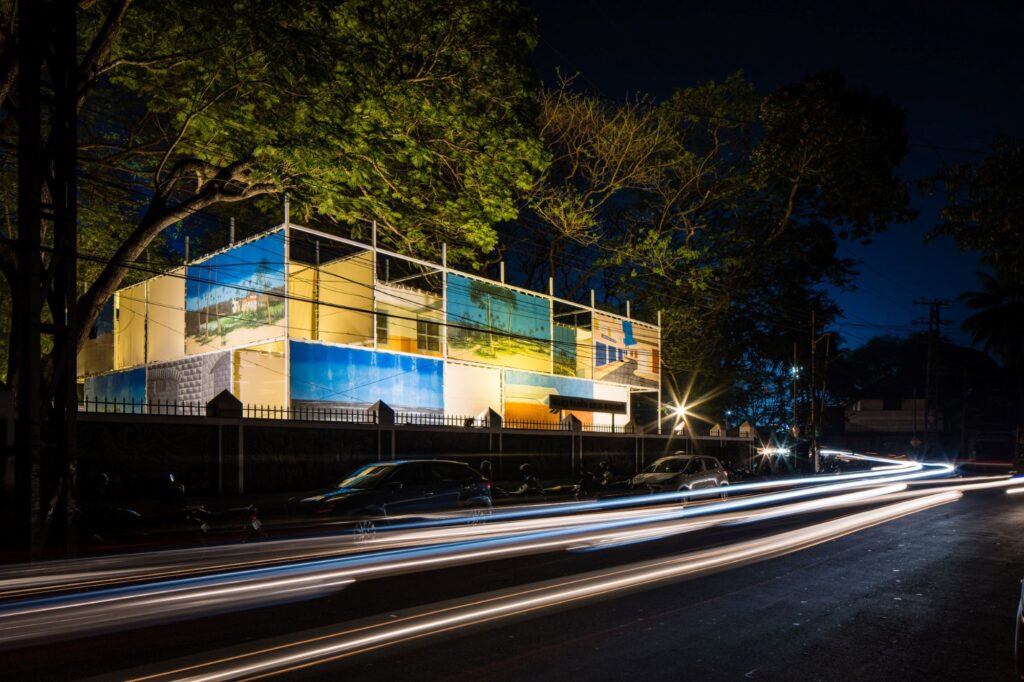
The pavilion, named ‘BEHIND the SCENES’ (pun intended), for the celebrated ITFOK (International Theatre Festival of Kerala), was primarily designed to showcase the illustrious retrospective work by the famed scenic background artist ‘Artist Sujathan’. Sets and backdrops for many of Kerala’s renowned professional plays have been designed and created by Artist Sujathan over a career spanning approximately fifty years. With a repertoire that includes over 4000 plays, Sujathan’s traditional approach involves creating paintings with pigments mixed with Arabic gum on cloth. His contributions have been recognized with numerous accolades, including 15 State awards and a fellowship from the Sangeetha Nataka Akademi.
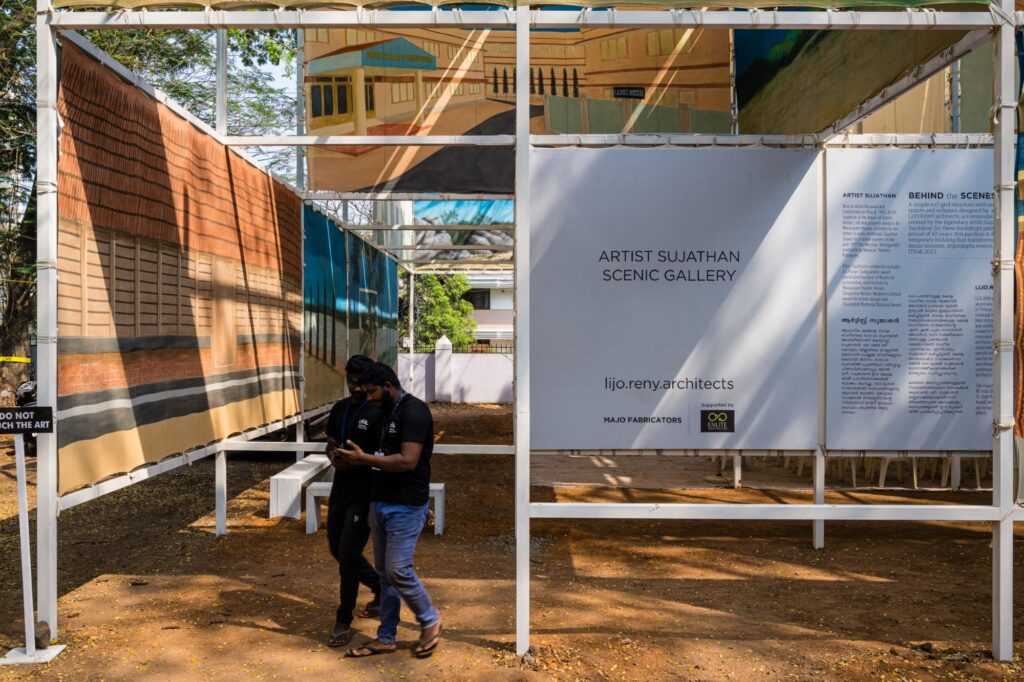
This structure/installation was meticulously crafted to transcend its initial role as a temporary structure serving as a gallery for the selected collection of backdrops from iconic Malayalam dramas that are deeply ingrained in the collective memory of theatregoers for decades. Furthermore, it was designed with careful attention to detail, seamlessly adapting to host a diverse array of events including artist talks, music evenings, and theatre discussions, while also offering a serene spot for relaxation in the shade.
Designed to resemble a large bright lantern as dusk falls, the pavilion heralds the excitement of the ongoing International Theatre Festival of Kerala, visible from afar and around the venue. The external form of the building hints at what lies within, inviting viewers to explore further. The drama backdrops were integrated into the facade, blurring the indoor-outdoor distinction, making it a structure enjoyable from all directions.
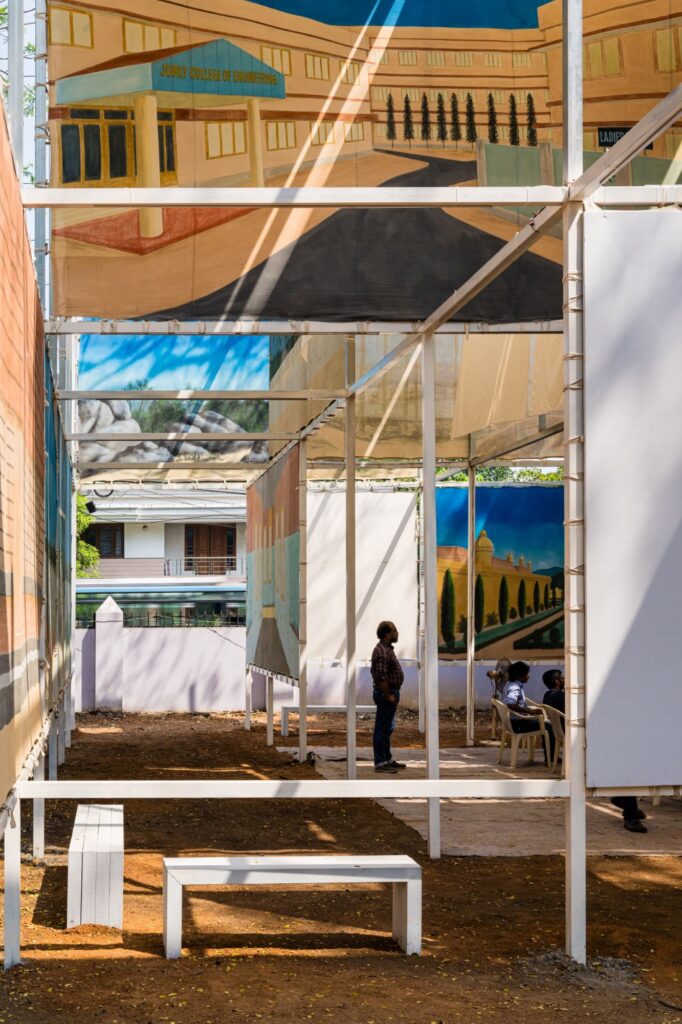
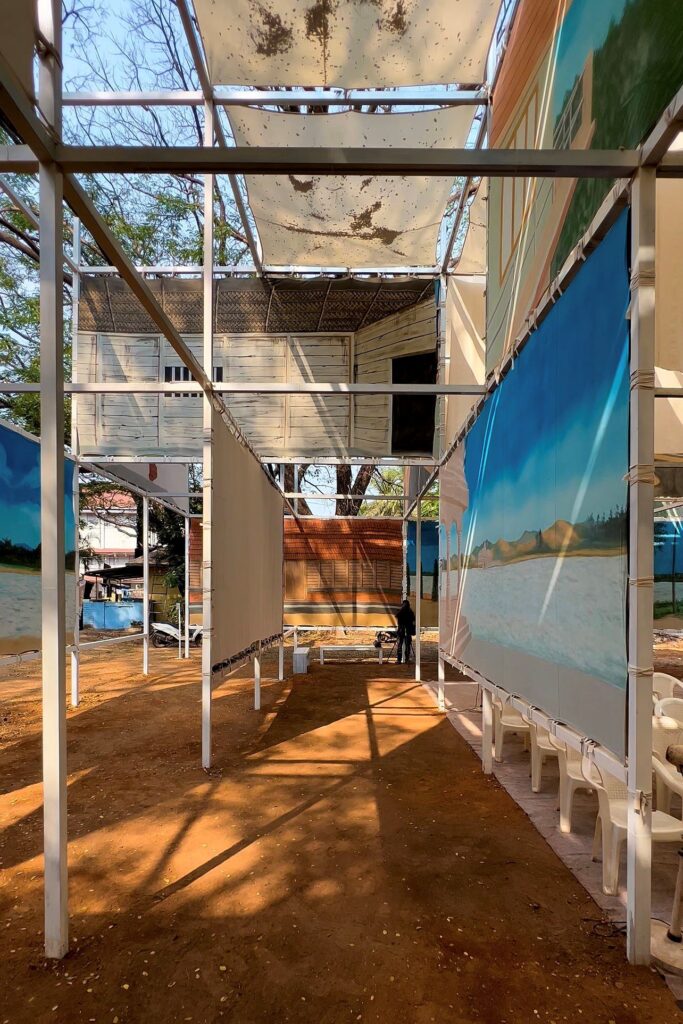
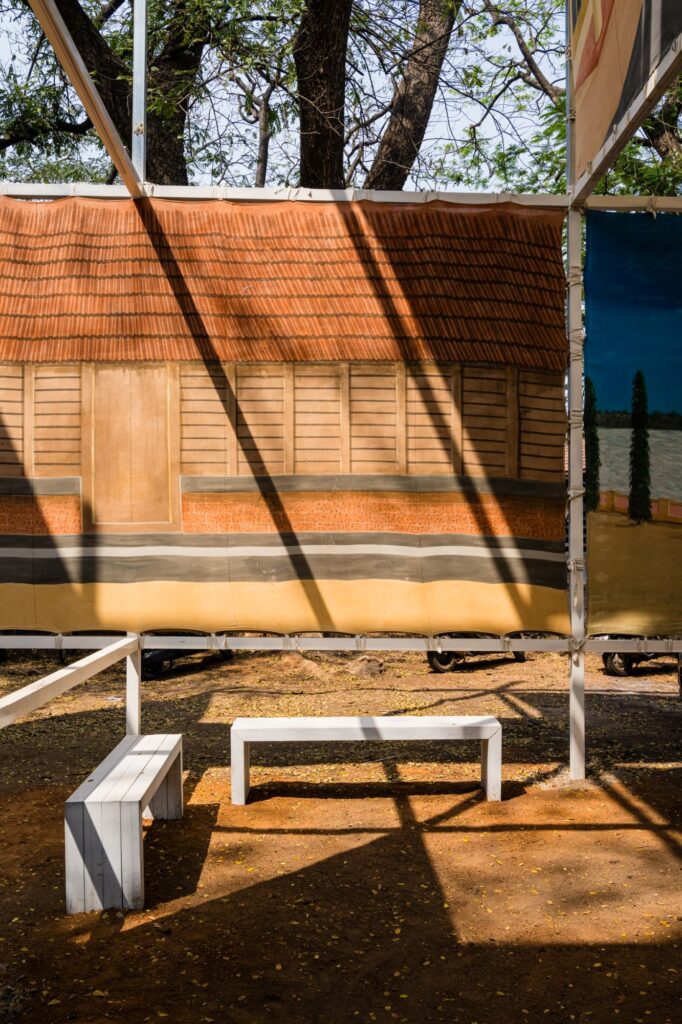
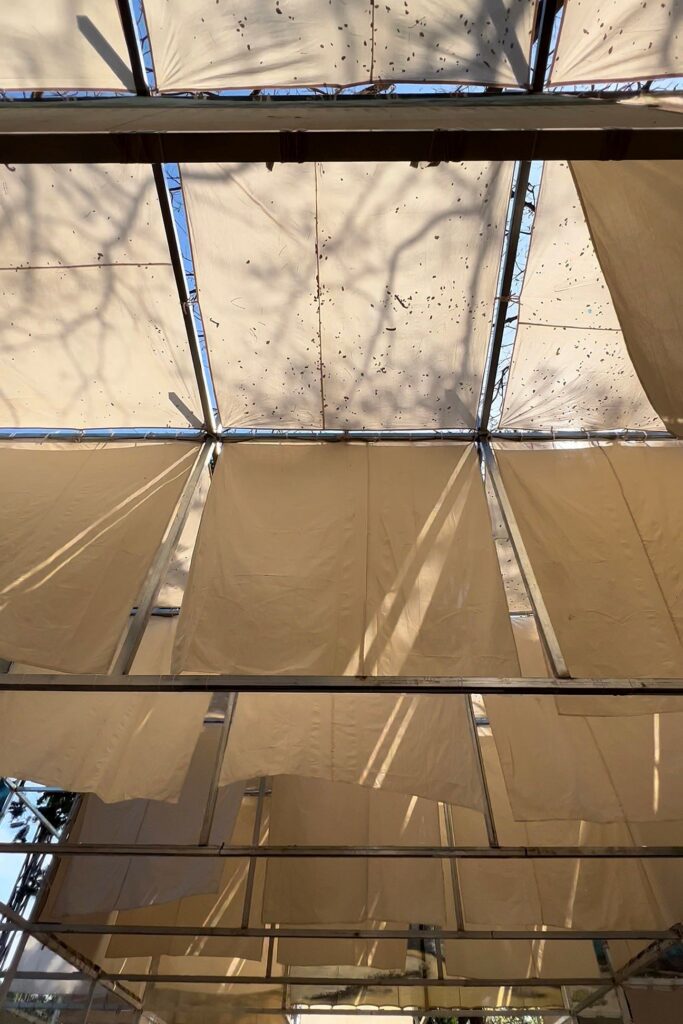
This simple yet sophisticated structure, delicately balancing between the built and the unbuilt, creates intricate spatial arrangements that invite viewers to experience the artworks in a wholly unique manner, transforming the act of traversing these spaces into an extraordinary event. The aim was to evoke the visual memory of transient structures used in temple and church festivals throughout the state, while departing from the typical “shamiyana panthal”.
In previous editions of the festival, ‘meet the artist’ events were traditionally conducted outdoors, under the shelter of expansive trees on the campus grounds. Transitioning into indoor spaces this year, the architects deliberately sought to evoke the essence of those past experiences. This was achieved by incorporating a roof partially covered with fabric, capturing the shadow patterns of the tree canopies and permitting streams of sunlight to filter through, creating a captivating interplay of dappled light throughout the space.
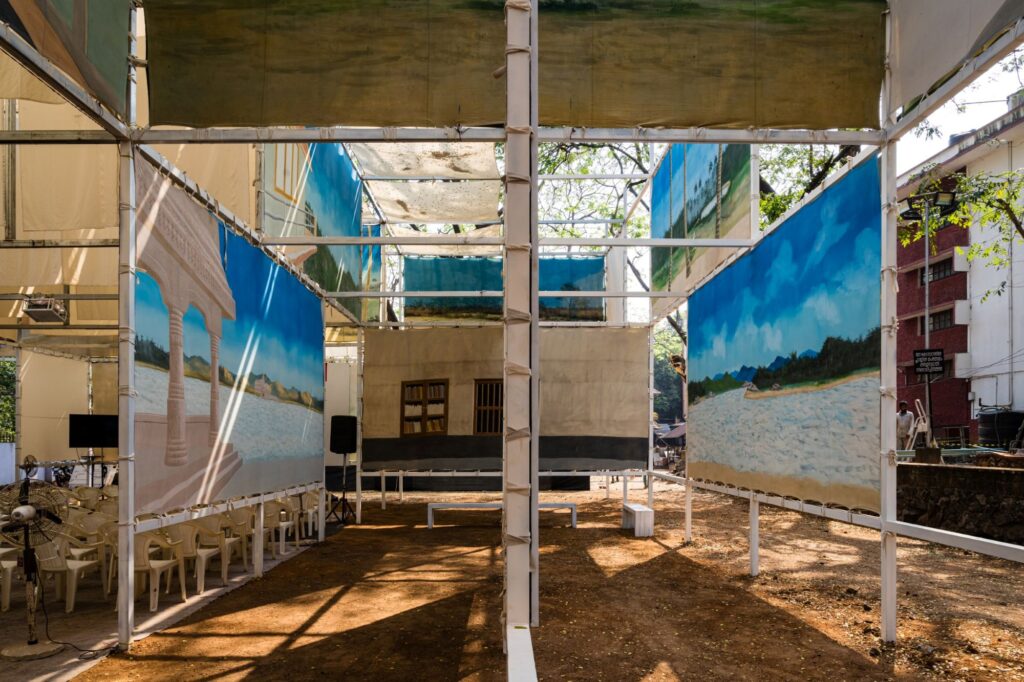
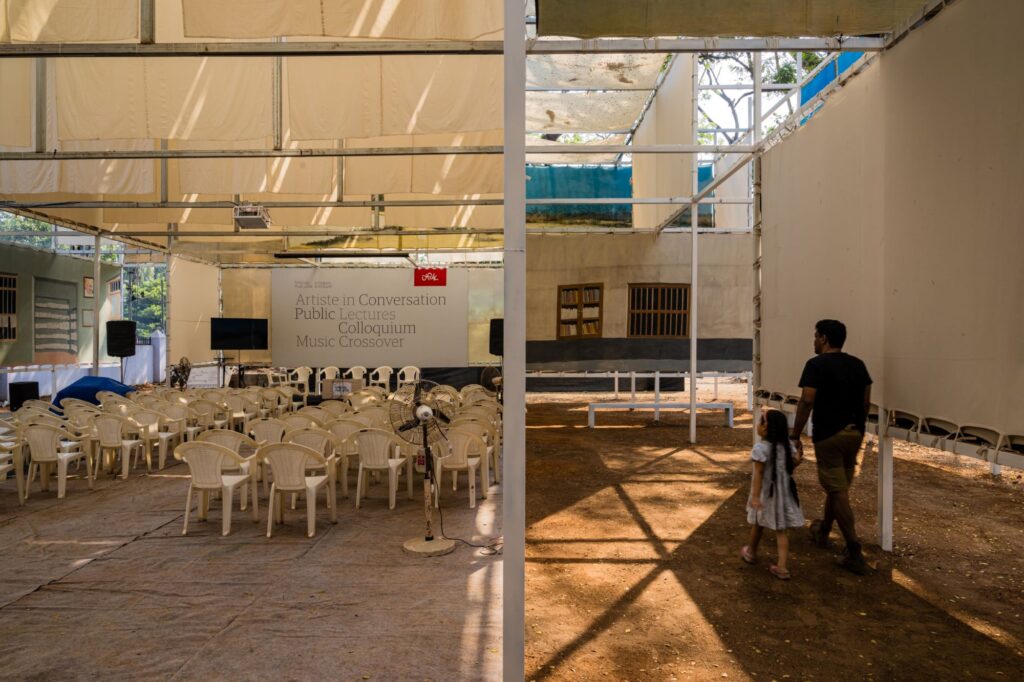
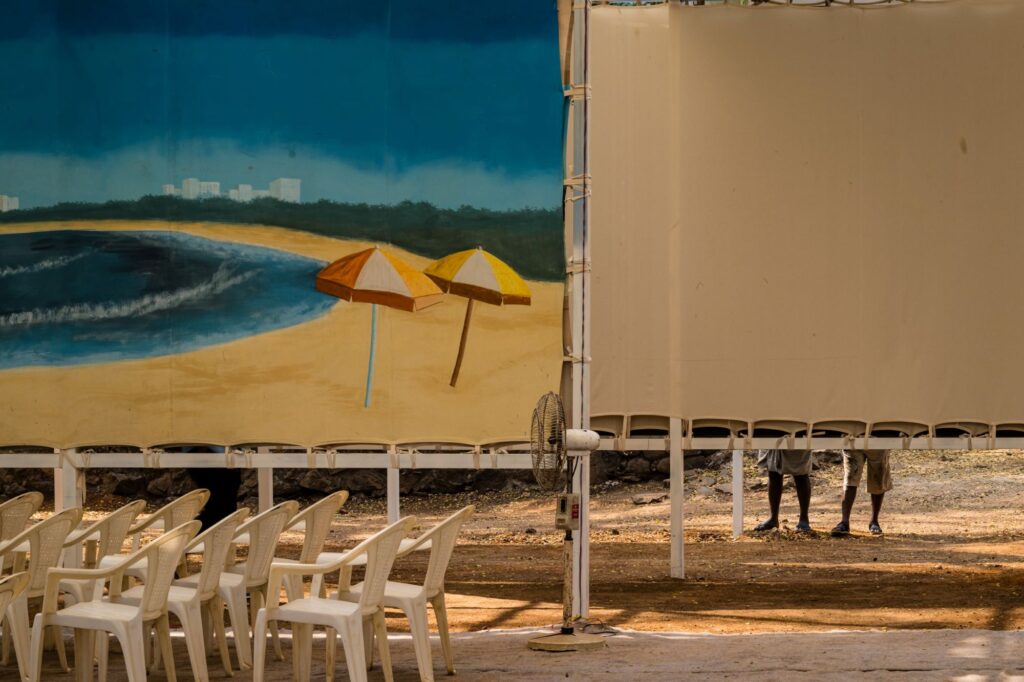
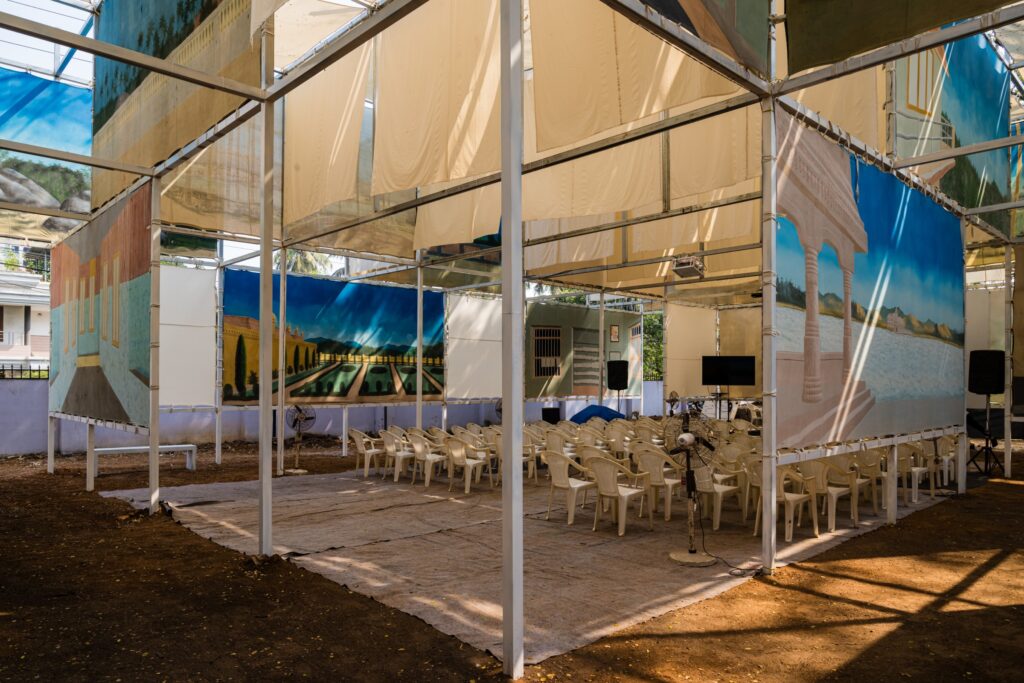
The pavilion was constructed predominantly from two cost-effective materials, aside from the backdrops intended for display: MS box sections formed the skeletal frame, while kora cotton cloth, commonly used in theatrical backdrops, was employed for the panels and tapes, facilitating their rigging onto the frame. The interior lighting was facilitated by LED profile lights, generously loaned by a local lighting company. This economy of materials stemmed from budget constraints and the exigency of designing and erecting the structure within a mere seven days. Additionally, any surplus box sections were repurposed to fashion benches, ensuring minimal waste during the project.
The vertical and horizontal grids used in the design of this structure are informed by the typical sizes for a professional theatrical backdrop in Kerala measuring 20′ x 10′ and 10′ x 10′. The scenographic backgrounds, blank panels, and fabric canopy are all rigged onto the frame of the structure using cloth tapes, employing a method commonly utilized by theatrical background and prop erectors to ensure simple removal and minimize the risk of damage. Evocative of theater curtains, the fabric drapes suspended above the central space play a crucial role in softening the harsh afternoon sunlight. Their gentle sway in the breeze introduces a dynamic visual element amidst the otherwise static panels, effectively demarcating this area from the rest of the space.
This pavilion was designed to touch the earth lightly, both in terms of its structure and the materials used, leaving no trace upon its removal.
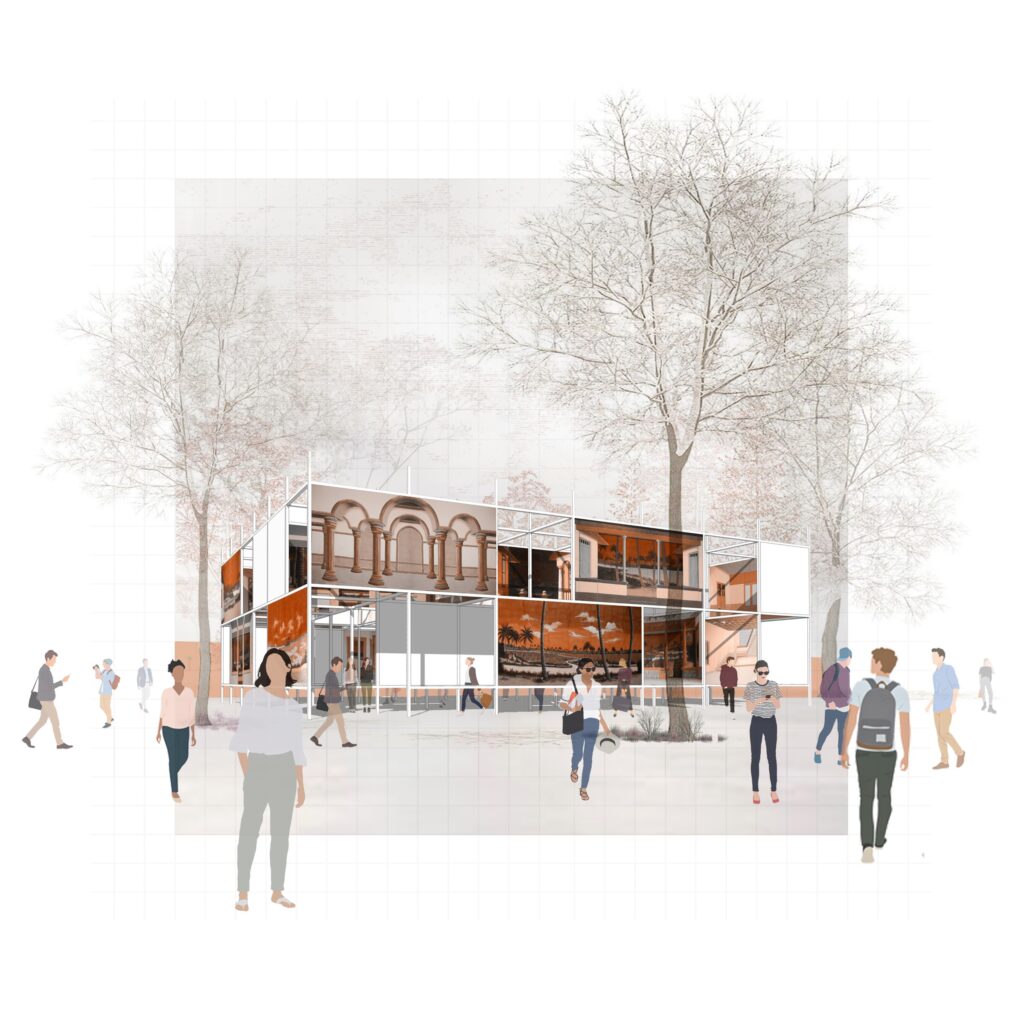
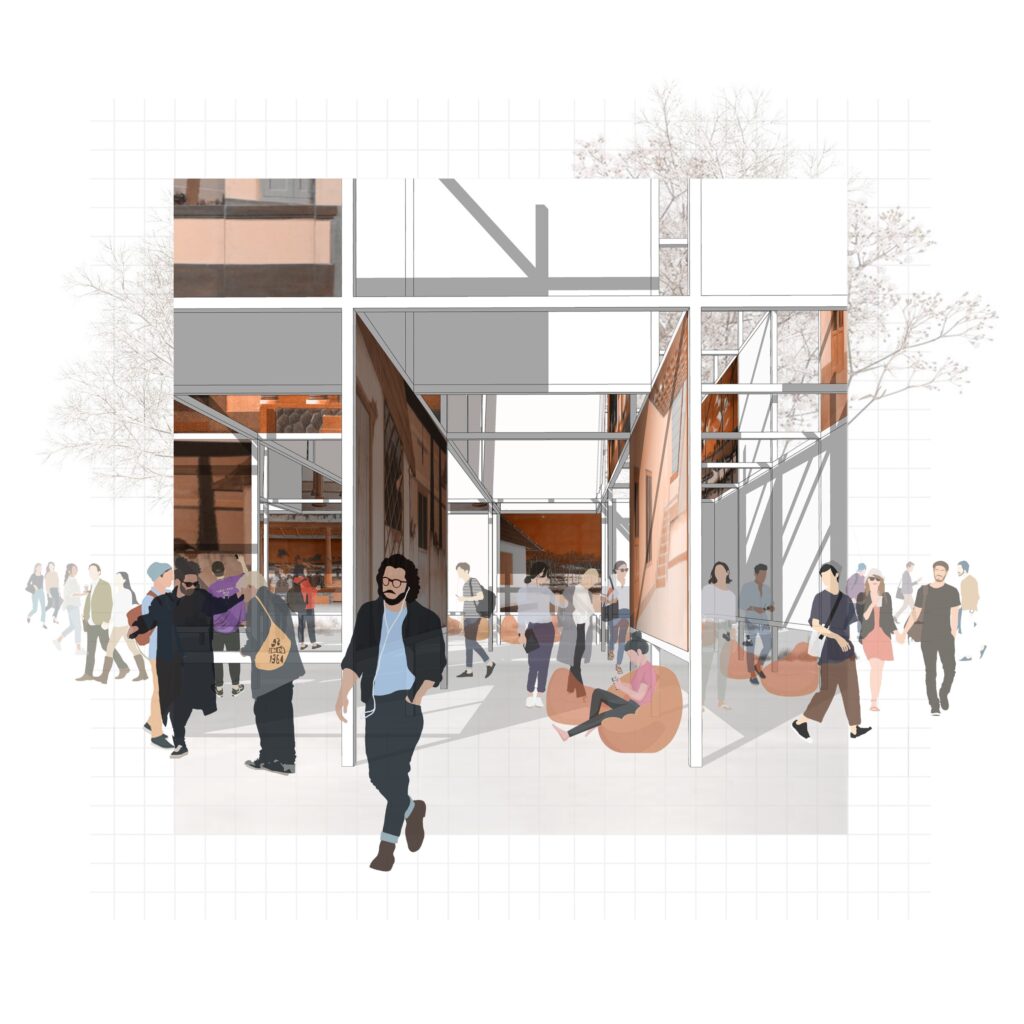
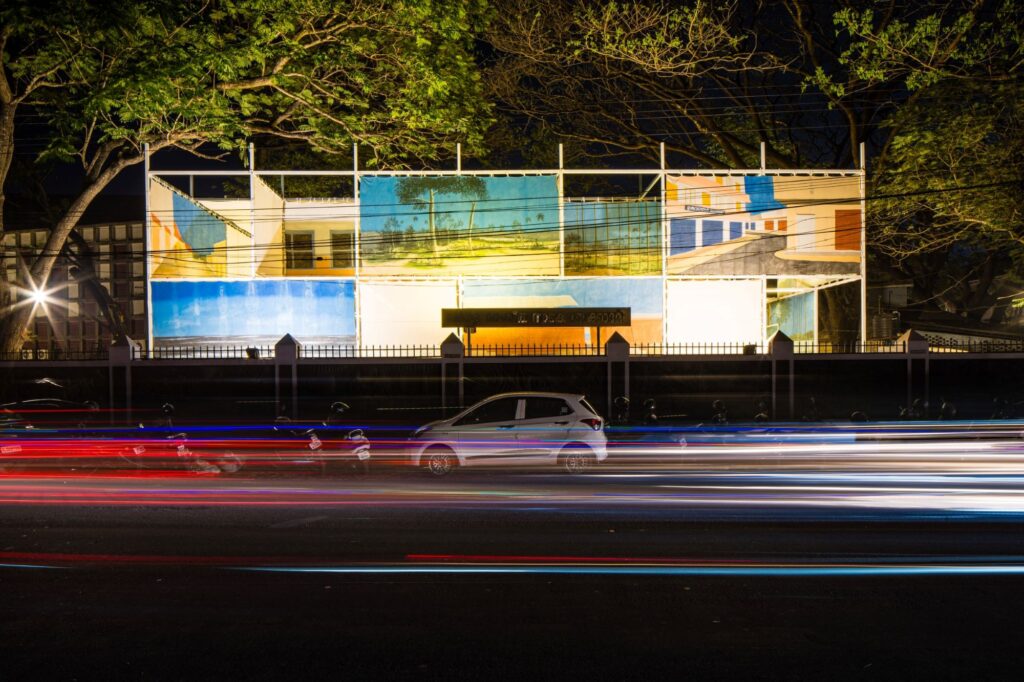
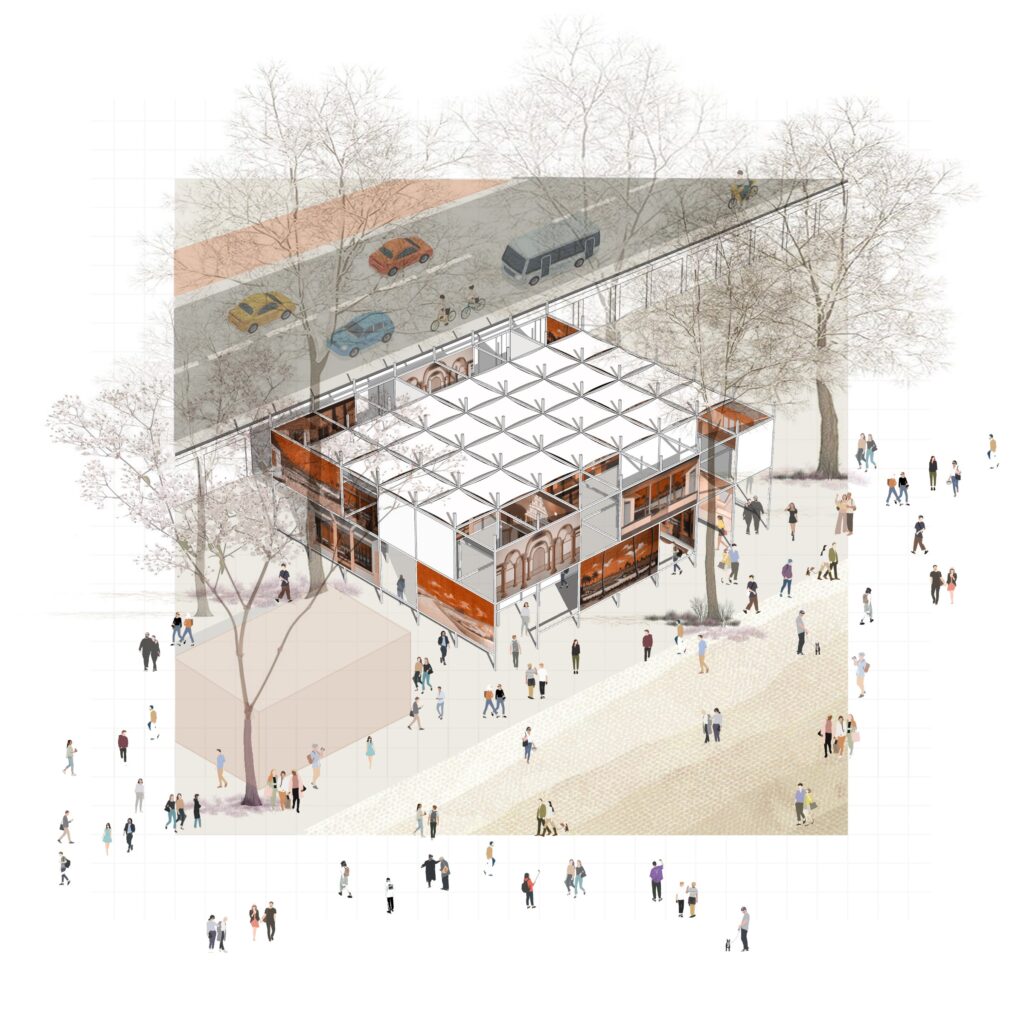
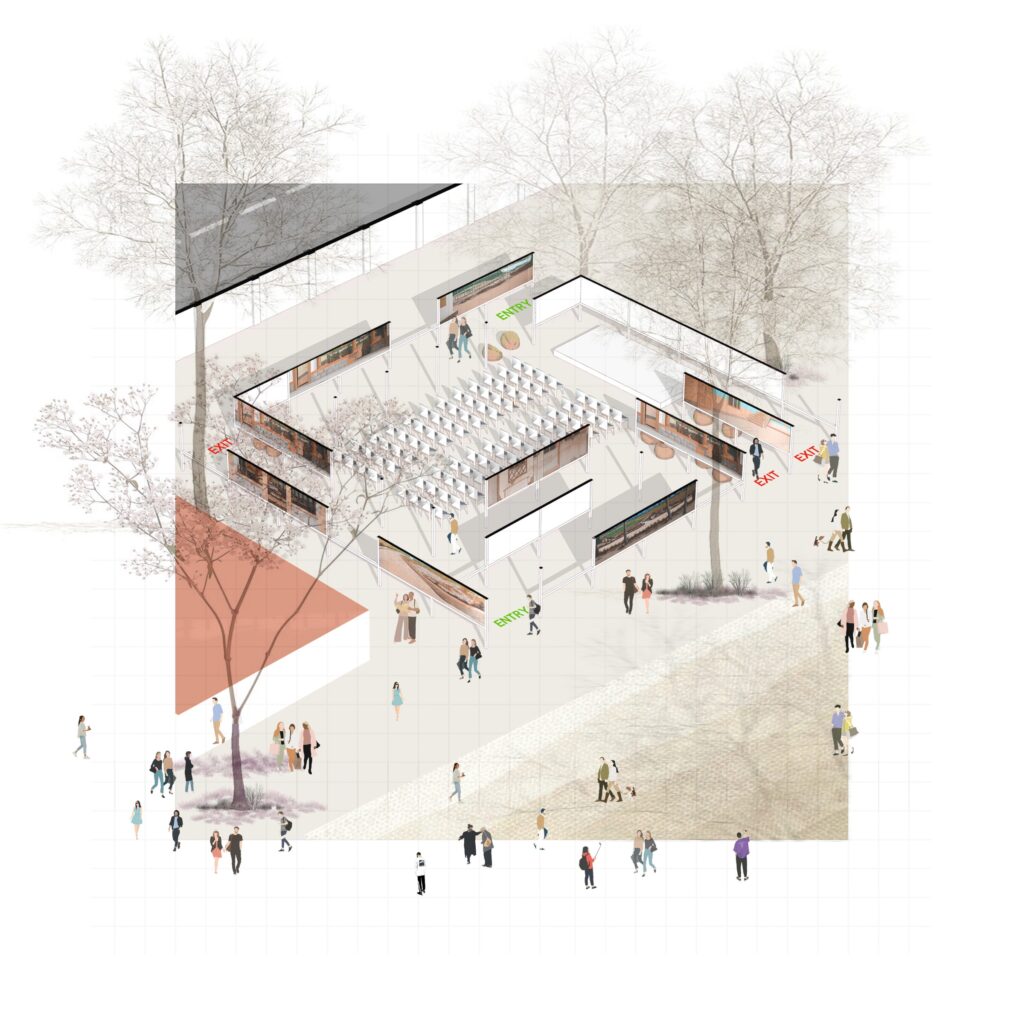
(Afterword: The MS tubes, used for this project, were repurposed for constructing the roof of an existing building on the same campus. The white Kora cloth used for blank panels was preserved by the artist for creating new backdrops for upcoming theatrical productions.)
Project Details:
Name: BEHIND the SCENES | Artist Sujathan Scenic Gallery | (Temporary Pavilion for ITFOK 2023)
Location: Regional Theater Campus, Thrissur, Kerala
Status: Completed (February 05-14, 2023)
Built-up area: 3,500 sq ft | 325.16 sq m
Typology: Pavilion Design
Design Firm: LIJO.RENY.architects
Organisers: ITFOK (International Theatre Festival Of Kerala)
Curators: Anuradha Kapur, Deepan Sivaraman and B. Ananthakrishnan
Photographs: ©Praveen Mohandas and LRa
Visualisation: ©Ar. Bibin Jacob






