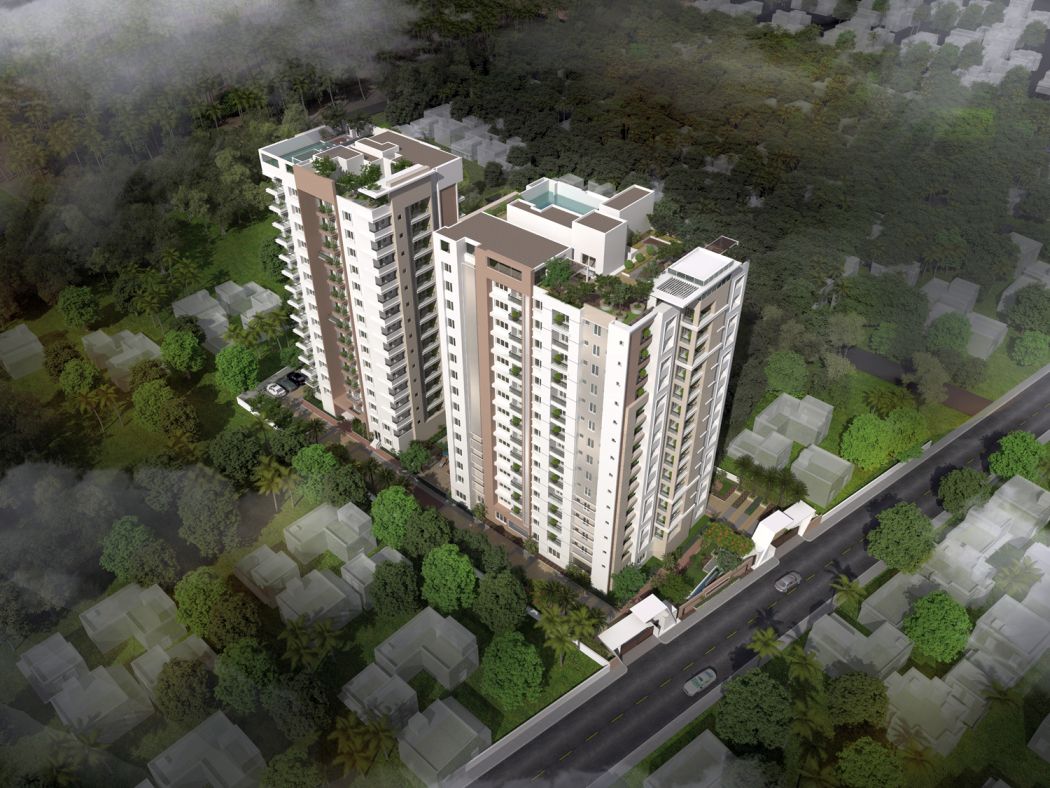
Prince Galada, Chennai, by Creative Architects & Interiors
Designed by Creative Architects & Interiors, Prince Galada in Chennai is the experience of a luxurious villa coupled with the security and amenities of a high-rise apartment

Designed by Creative Architects & Interiors, Prince Galada in Chennai is the experience of a luxurious villa coupled with the security and amenities of a high-rise apartment
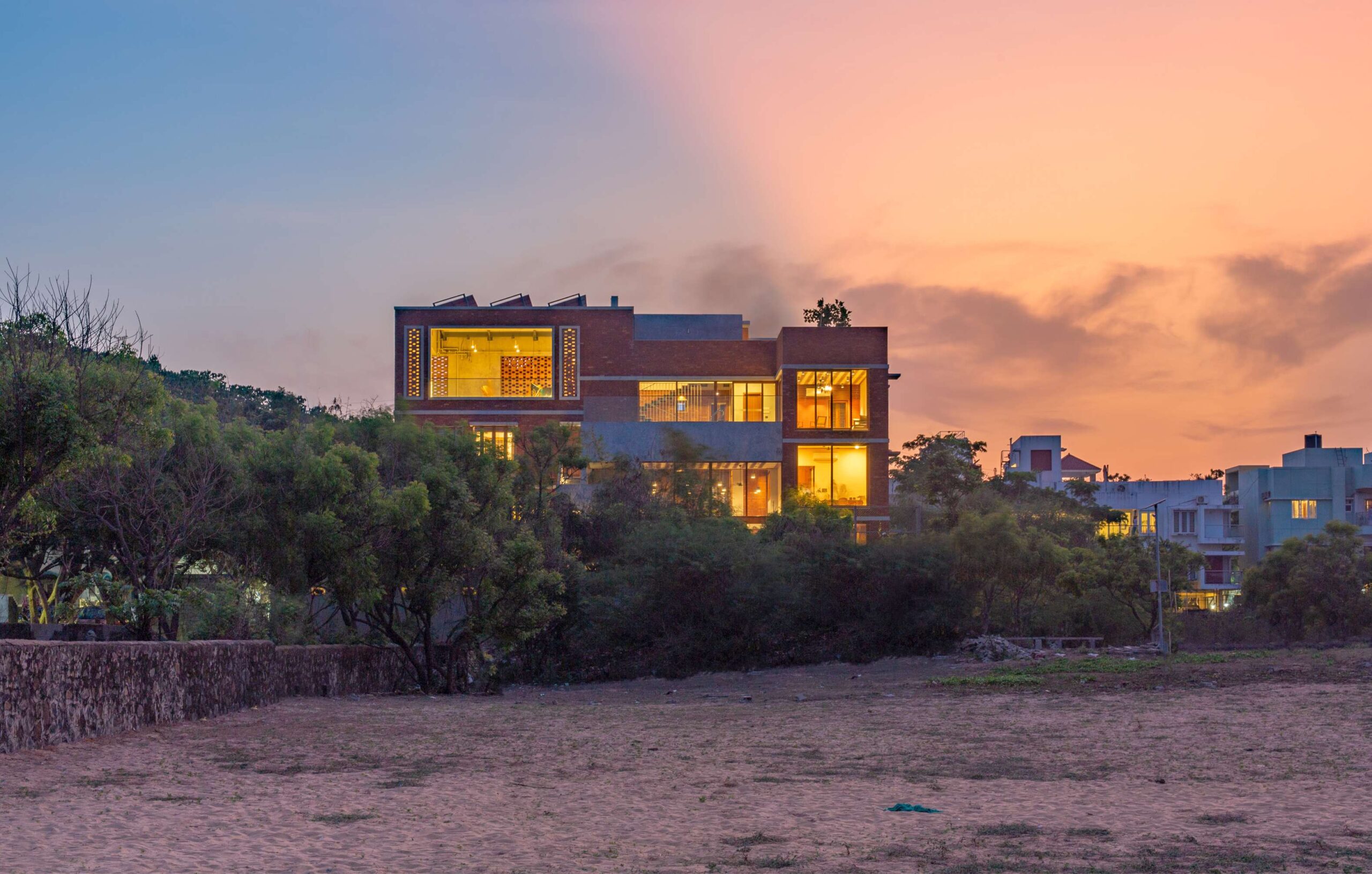
Designed by ED+ Architecture, the Gully Home is a residential project located on a street in Chennai, overlooking the ocean. The house is designed such that it opens and offers itself to the surroundings, while also swaddling in its layers of privacy.
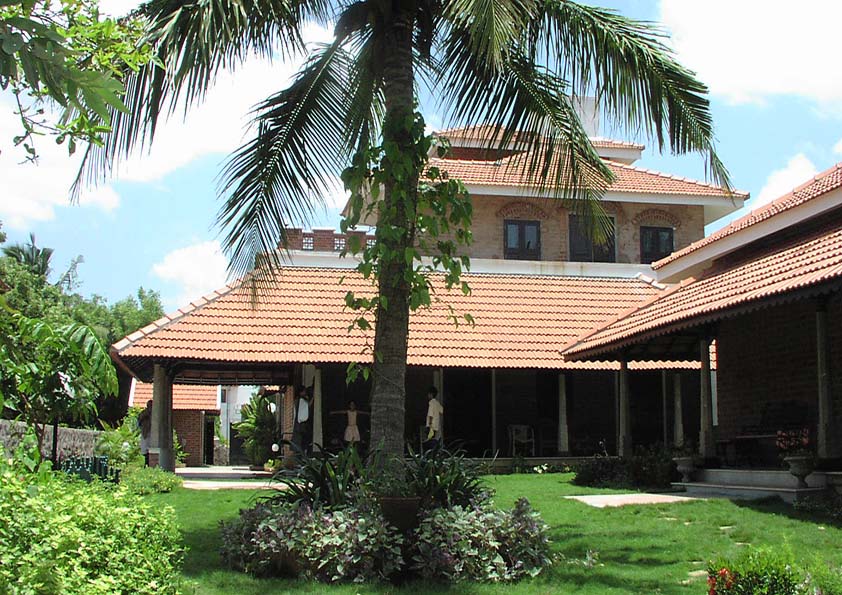
A house of exposed brick work, and sloping tiled roof, recycled doors and windows, arched lintels, the only contrasting feature being a white painted eave-board and parapet coping. Simple louvered jaalis, forming an opening at the courtyard and stone columns in the veranda are the other interesting features in the residence of Thanikachalam.
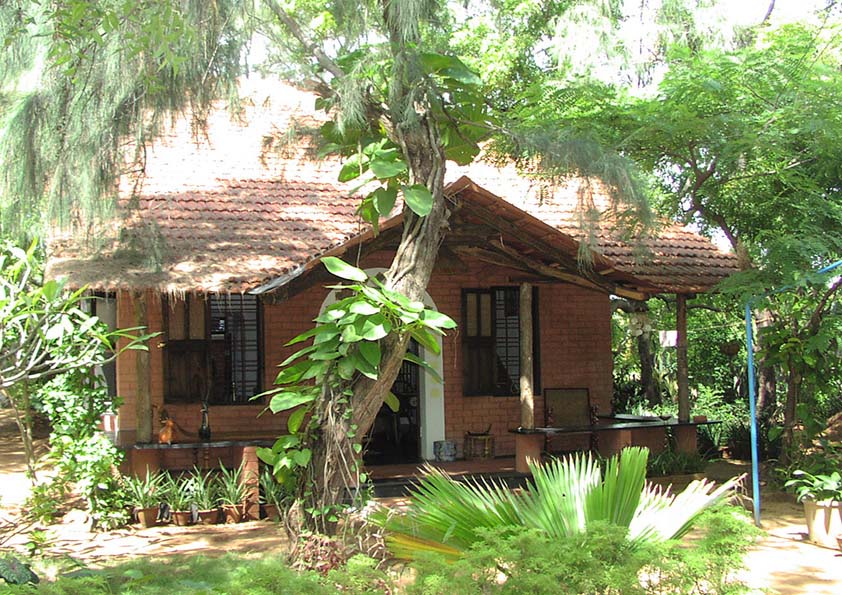
For twenty-eight years it had stood as a thatched hut. The redesign took care to respond to the client’s love of living “naturally with all modern amenities”.
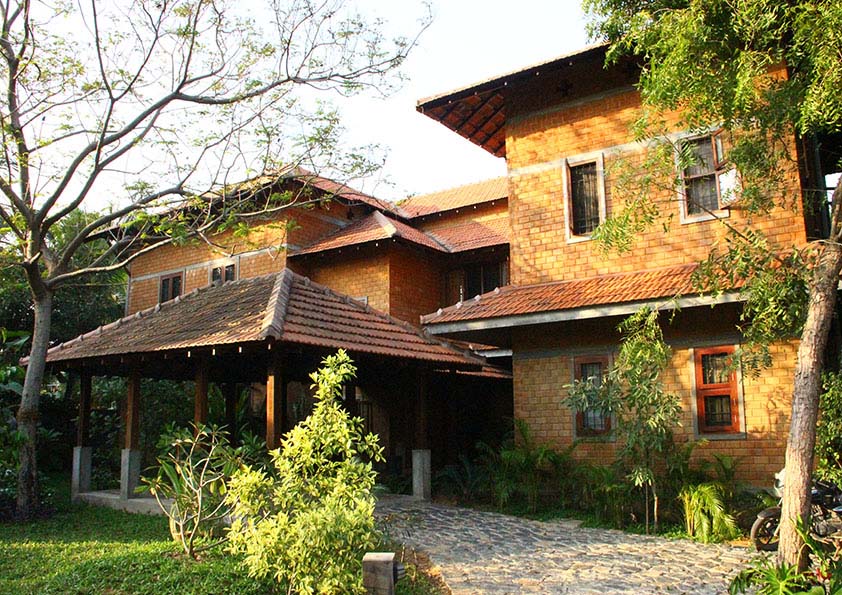
The essence of the building was to be a space which would exemplify the feeling of well-being and tranquility. It was to be a place where one could work, play or socialize without disturbing the harmony of the different elements encompassed within the space. The plan of the house incorporated the existing orchard.
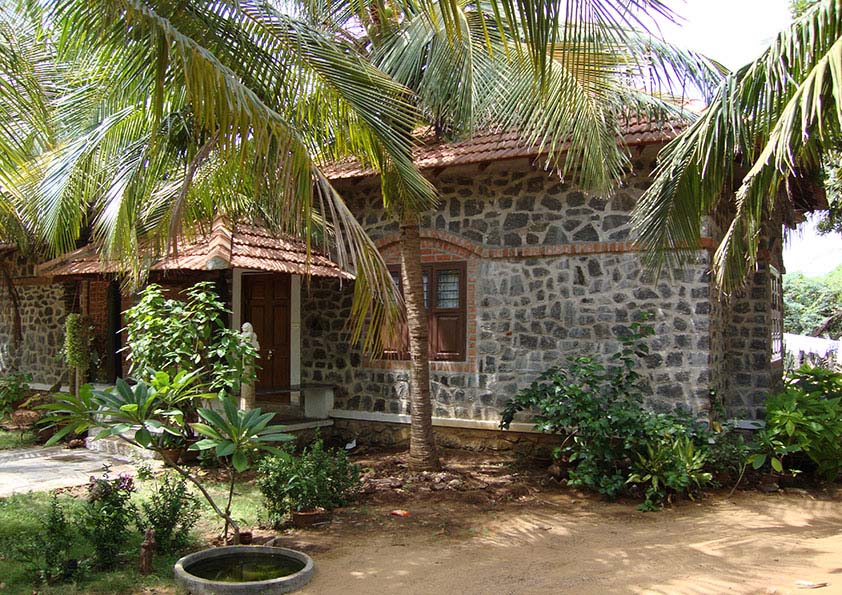
This residence is built out of natural granite, brick lined arches as lintels and a simple sloping tiled roof. The rubble masonry gives the house a rigid feel, which is contrasted by the way the house blends with the surrounding nature, with trees and plants , that are the local species of the area, thus creating a perfect rugged balance
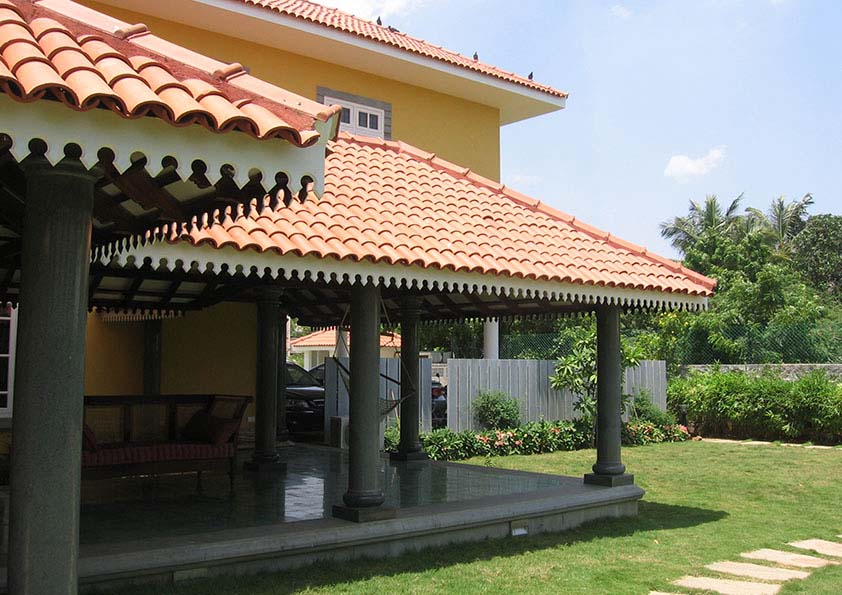
Neelankarai house, has been designed in a contemporary style using traditional elements. The veranda is a threshold space preceding the facade of the house, transitioning the house from the indoor environment to the outdoor environment.
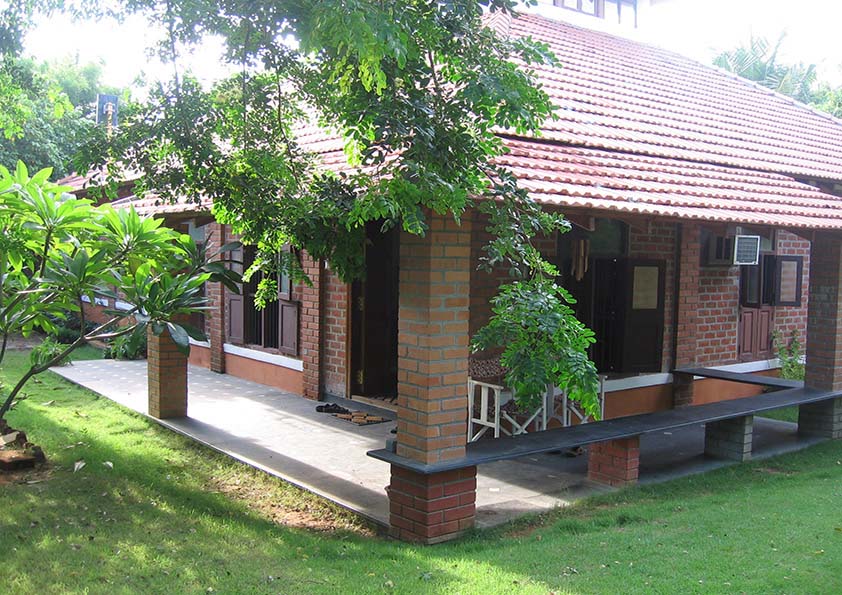
The Pyramid, as it is called, is a house with an unbelievable calm ambiance, matched with a quiet beauty that it draws from its simple open structure, its decor and its verdant surroundings. It used to be a multi-purpose space of 40 feet square with a central roof height of 40 feet.
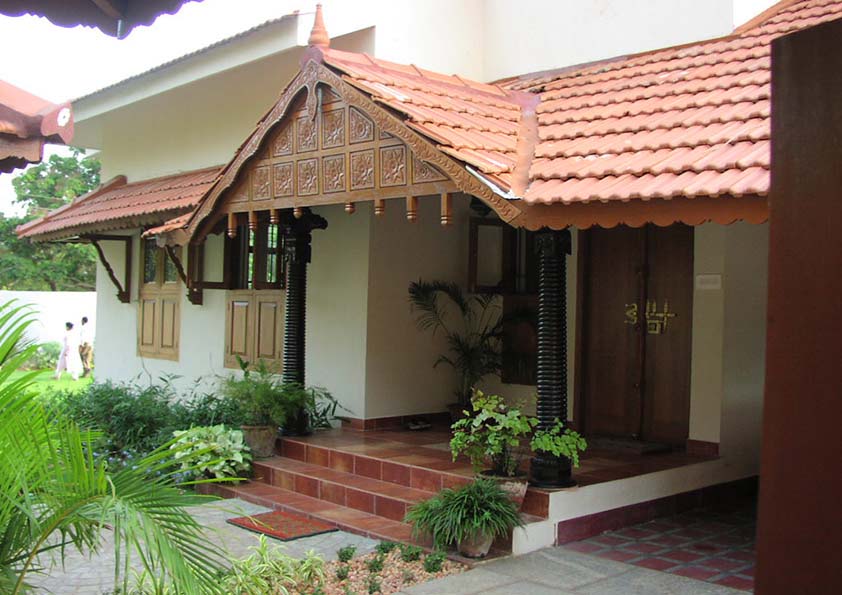
A “padipurra” or gate house, a typical Kerala structure forms the entrance to the house. The adornment of this entrance by the authentic stone pillars brought from Calicut together with timber, stone and tiles, continues the traditional theme and then it is combined with modern settings. The other special features of the entrance are the gabled roof and the welcoming built-in seat of timber.
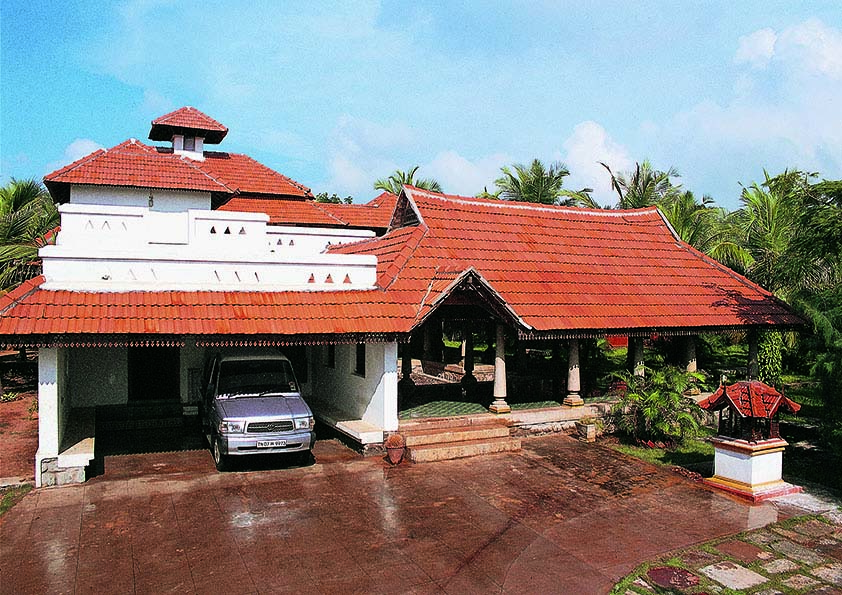
The residence has a smooth and gradual massing towards the south-west, bringing in the feature of the extensive sloping roofs. The house reflects the planned flow of spaces to intentionally connect the many otherwise separate areas.
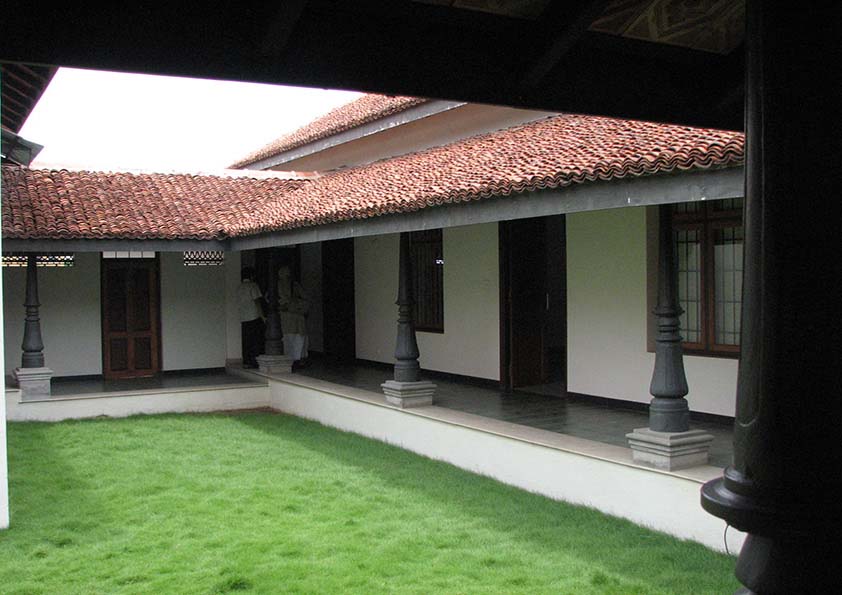
The office has many courtyards and internal verandas, which serve as a surprise element when entering form the entrance. It is a single storied structure, with traditional Tamil-Nadu pan tiles on the sloping roof. The roof is made of hollow box steel sections; no concrete has been used for the roof. Recycled doors and windows have been used. Many principles of sustainable architecture have been followed.
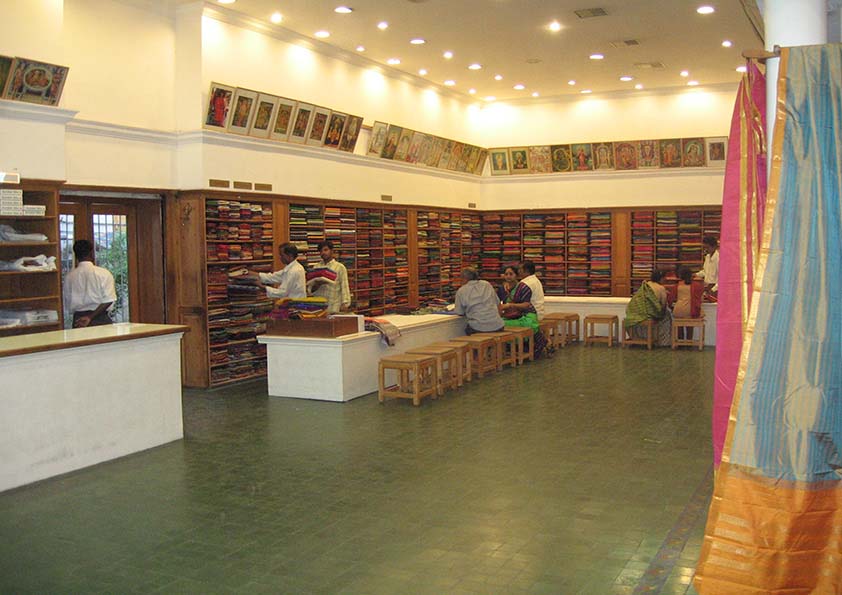
Sundari Silks is a textile shop that has a south Indian character. The shop is simple with high ceiling and lot of circulation space with an internal courtyard. Small sized green Athangudi tiles are used for the floors.Though done with traditional elements, it is done in a contemporary way to suit the versatile collection of the store.
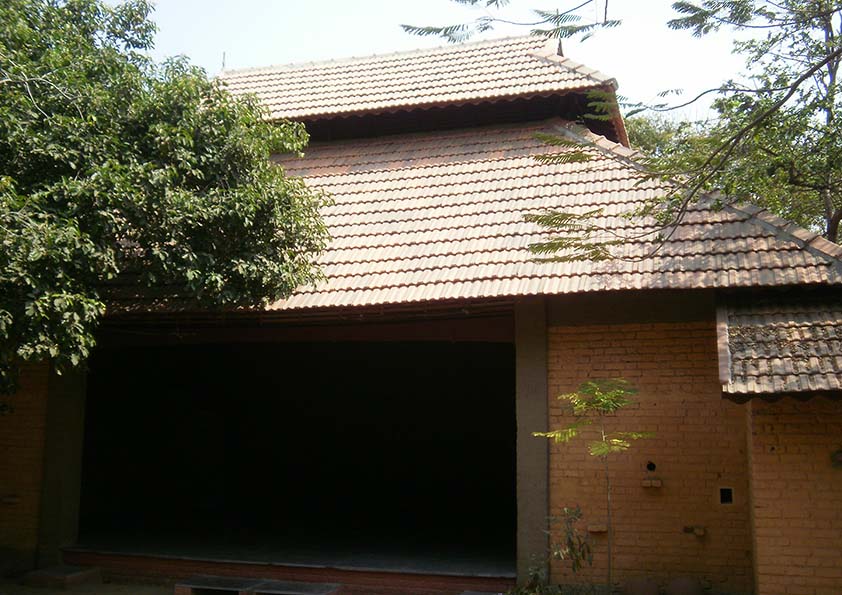
The original Theatre, which has been updated, is now named “Chandramandala”. The changes are hardly perceptible, as they have been subtly worked into the original 25 year old structure. The height has been raised, the stage enlarged and the green rooms with their facilities have been added. What once served as mainly rehearsal and work-in-progress space is now transformed into a contemporary, open-air theatre for small audiences.
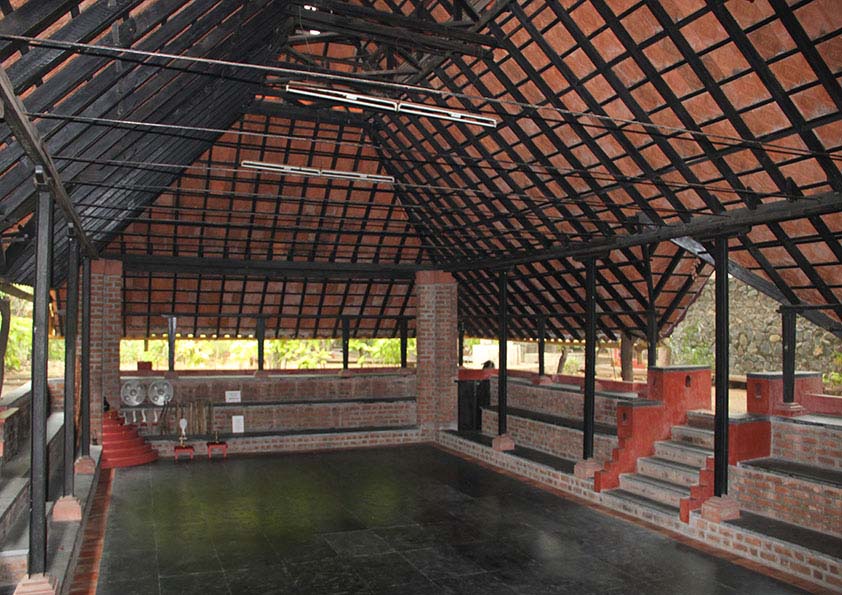
The Chandramandapa is the ancient Kuzhi Kalari of Kerala, transformed into a concept of twenty-first century Chennai, Tamil Nadu. Chandramandapa’s basic structural design starts in the traditional precepts. It is a“kuzhi” or pit, dug out of the earth, toa depth of 4 feet from ground level. The raised roof allows for a greater air flow and to take advantage of being on the seaside, to compensate for the absence of air conditioning, but providing natural coolness that is vital to all performers.
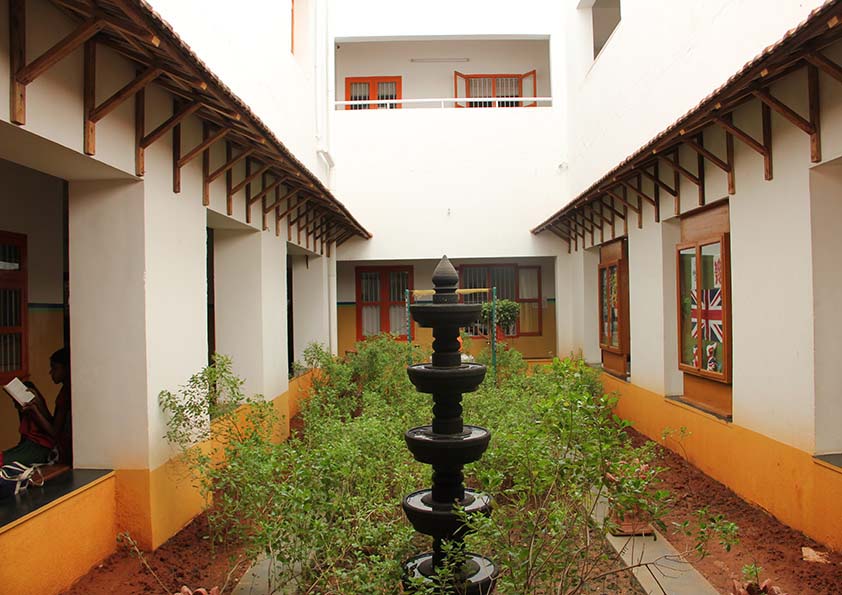
Huge courtyards, verandahs and well ventilated classrooms , are the main highlights of the school. The class rooms have low windows, to provide ample lighting and cross-ventilation, to make comfortable the learning experience. Every class room opens out to large verandahs, and open to sky courtyards, thus enhancing the comfort level of the students in the school. Architecture emphasizes the freedom of the student and enhances the creativity.
Stay inspired. Curious.

© ArchitectureLive! 2024