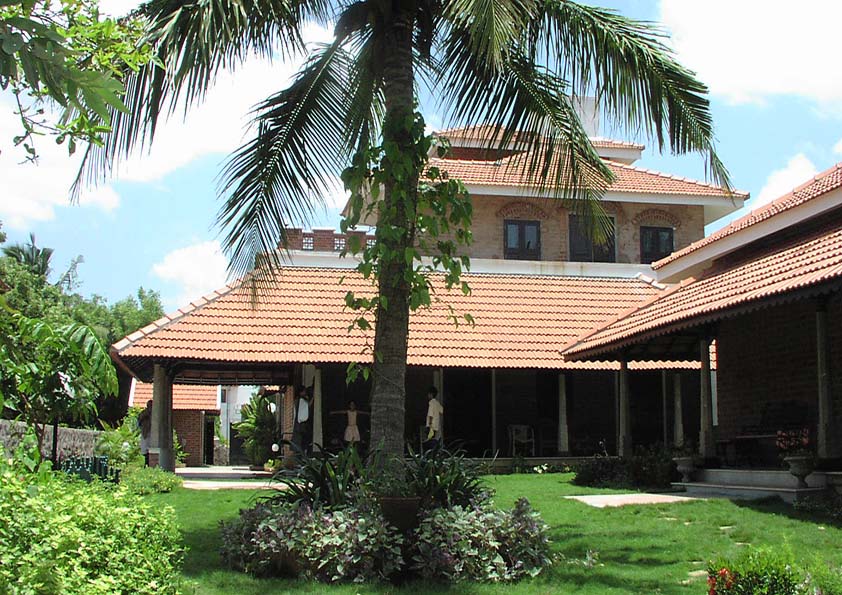A house of exposed brick work, and sloping tiled roof, recycled doors and windows, arched lintels, the only contrasting feature being a white painted eave-board and parapet coping. Simple louvered jaalis, forming an opening at the courtyard and stone columns in the veranda are the other interesting features in the residence of Thanikachalam. There is an outhouse at the rear, and a large backyard, that is landscaped. The exposed brick work and the sloping roof with Mangalore tiles, gives the house a simplicity, that subdues the greatness of its size.
Project Facts
Project Name: Thanikachalam house
Location: Chennai
Name of firm: Benny Kuriakose
Category: Small Residential Building
Project Status: Completed
Project Period: 8 months
Submission Type: Professional Submission











