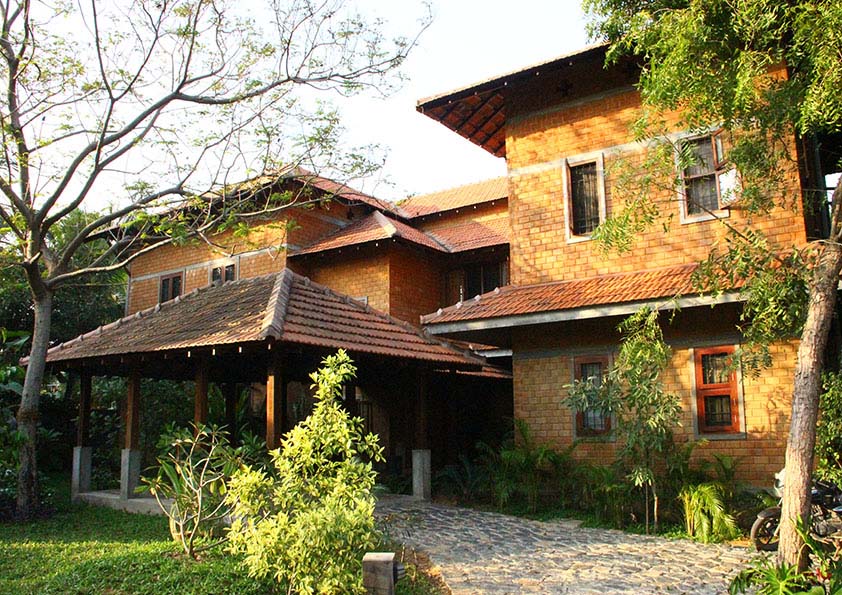The essence of the building was to be a space which would exemplify the feeling of well-being and tranquility. It was to be a place where one could work, play or socialize without disturbing the harmony of the different elements encompassed within the space. The plan of the house incorporated the existing orchard. The view from the gate is of the main house and Ranjeet’s office to the left. Although the plot is long and narrow, the plan has taken care to position the house in such a way that it overcomes any feeling of constriction and at the same time, provides a spacious backyard.
Project Facts
Project Name: Casa Rojo
Location: Chennai
Name of firm: Benny Kuriakose
Category: Small Residential Building
Project Status: Completed
Project Period: 31 months
Submission Type: Professional Submission












