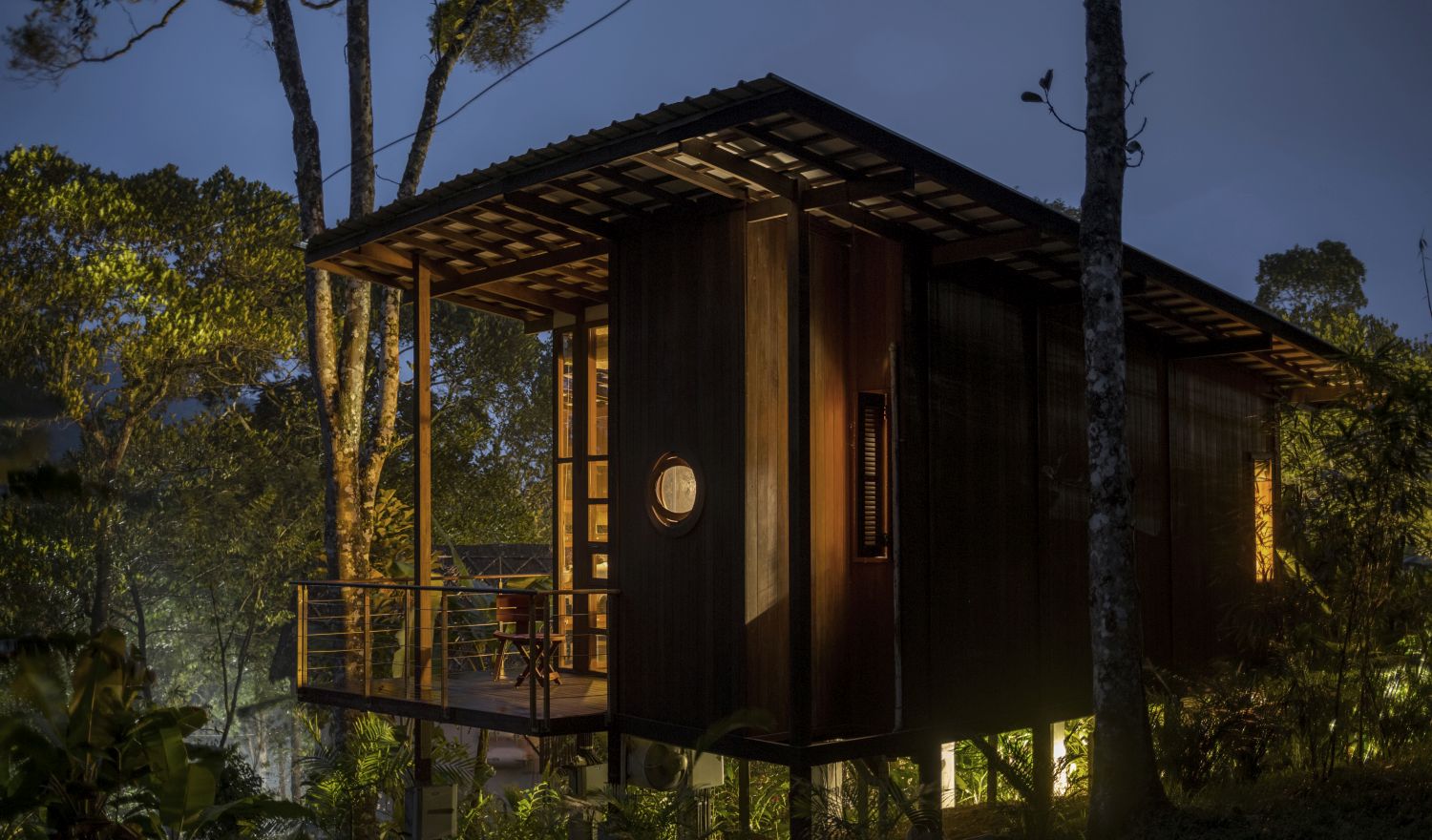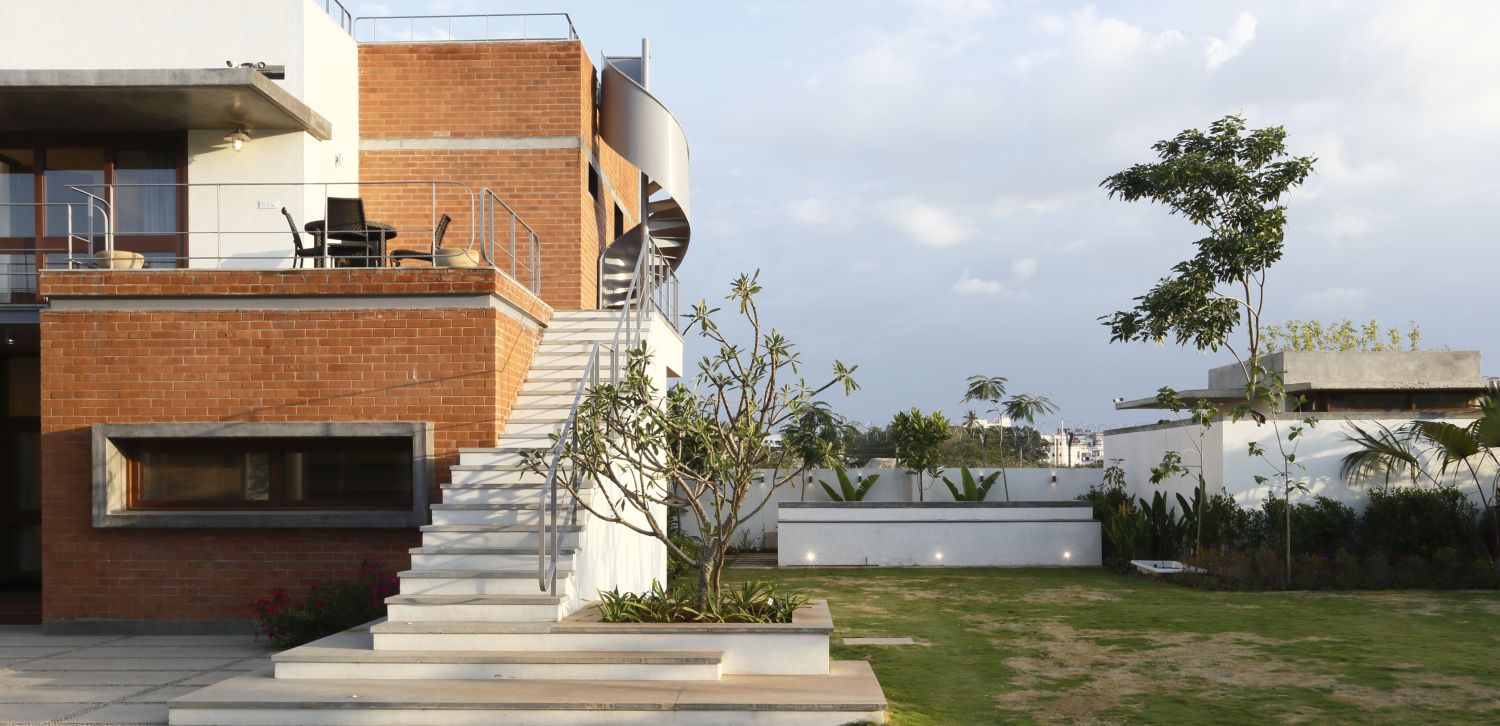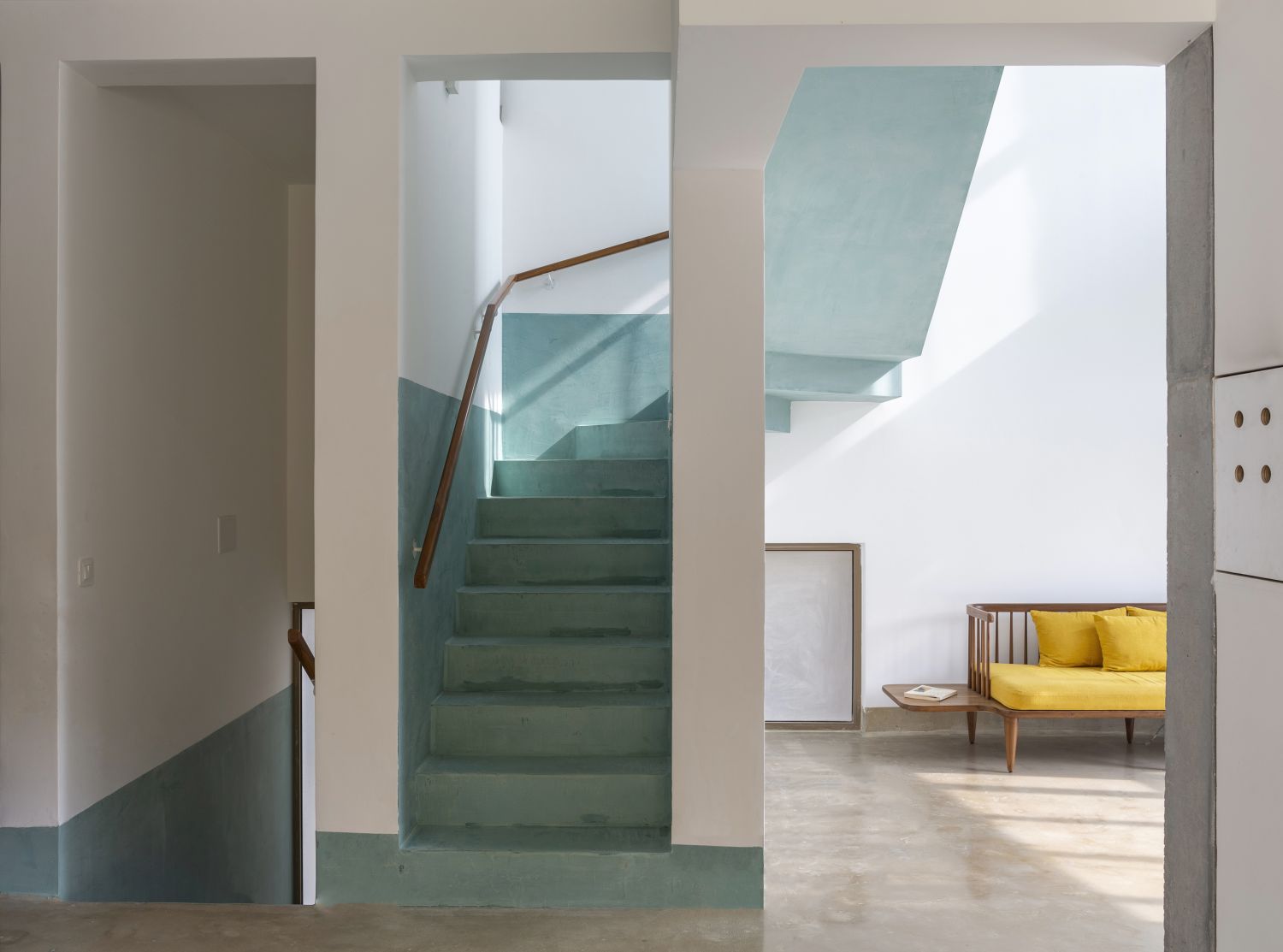
To Be One House in OMBR Layout, Bangalore by The HULL
To Be One House in OMBR Layout, Bangalore by The HULL – Our motivation behind the architecture was driven by the notion that independent accesses to gardens be provided for, hence, by using a stacking methodology of permutation and combination we discovered a section that incorporated gardens, terraces, and, courtyards that look into each other, inducing interaction between all the family members from various locations within the house.




