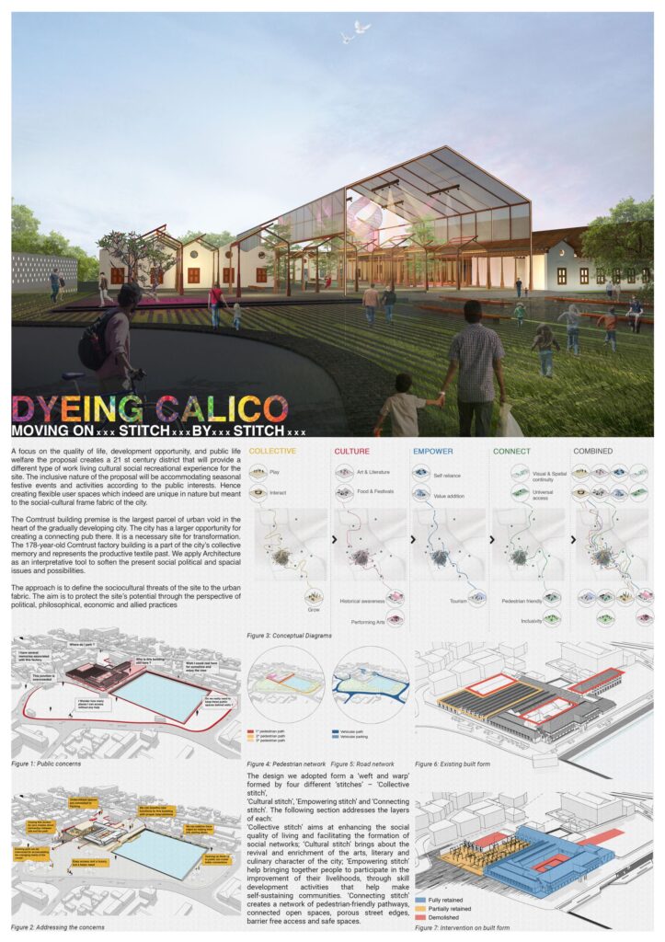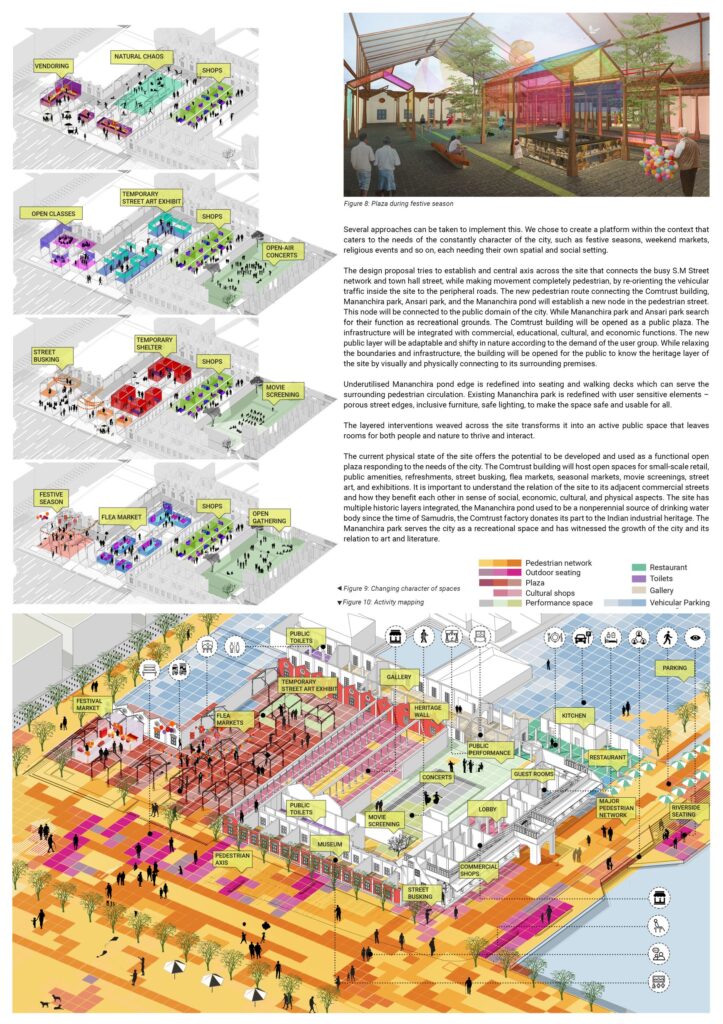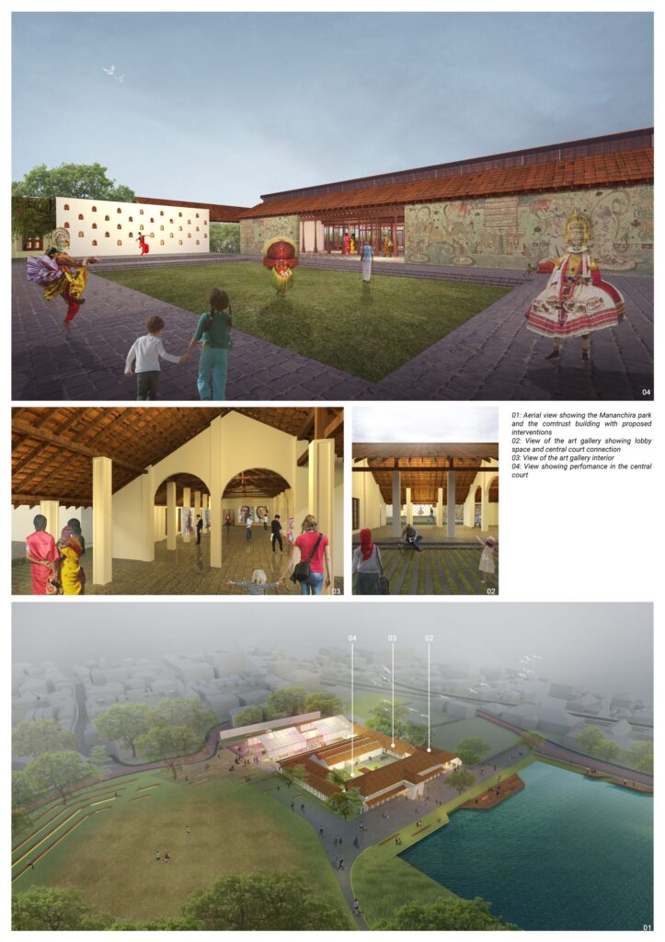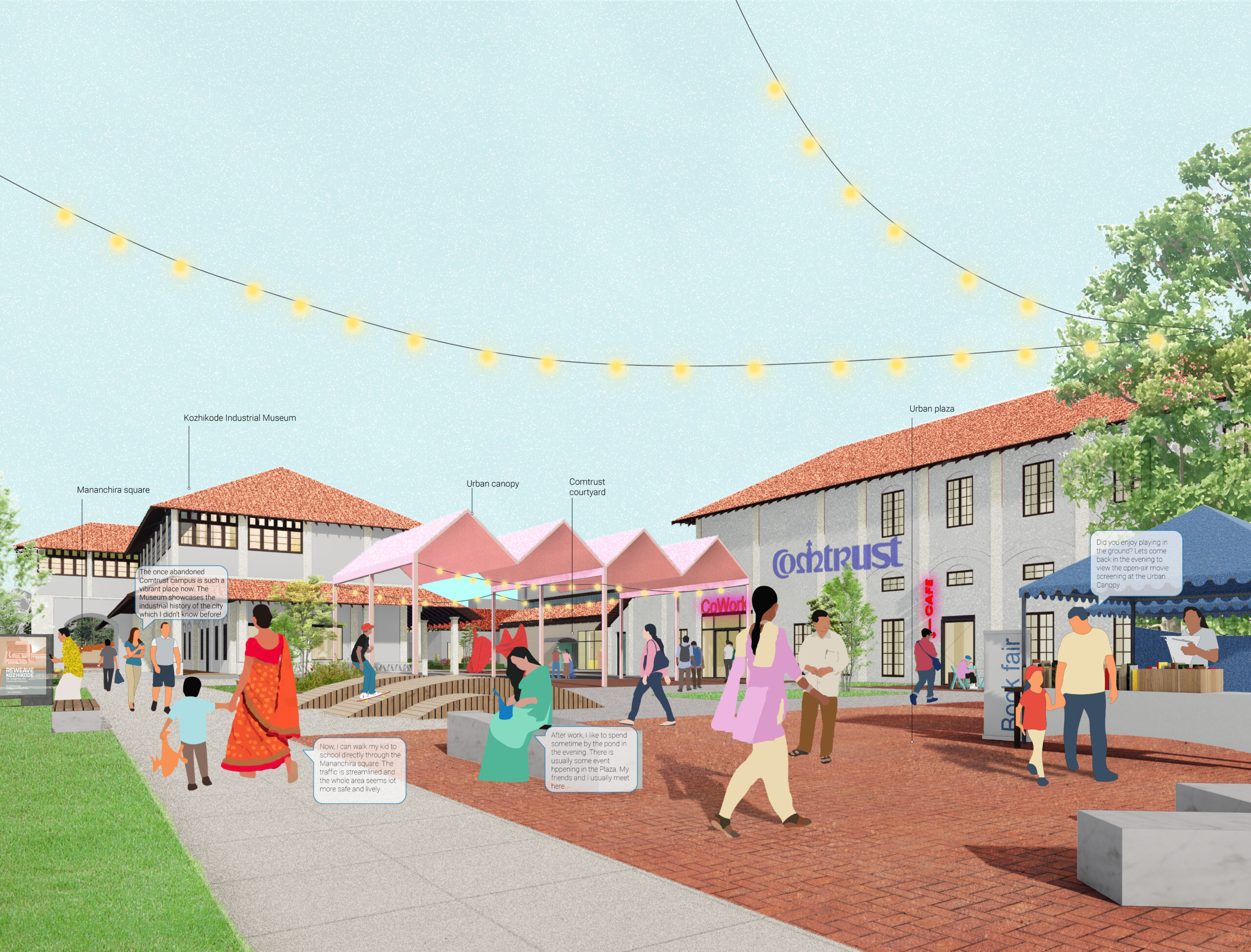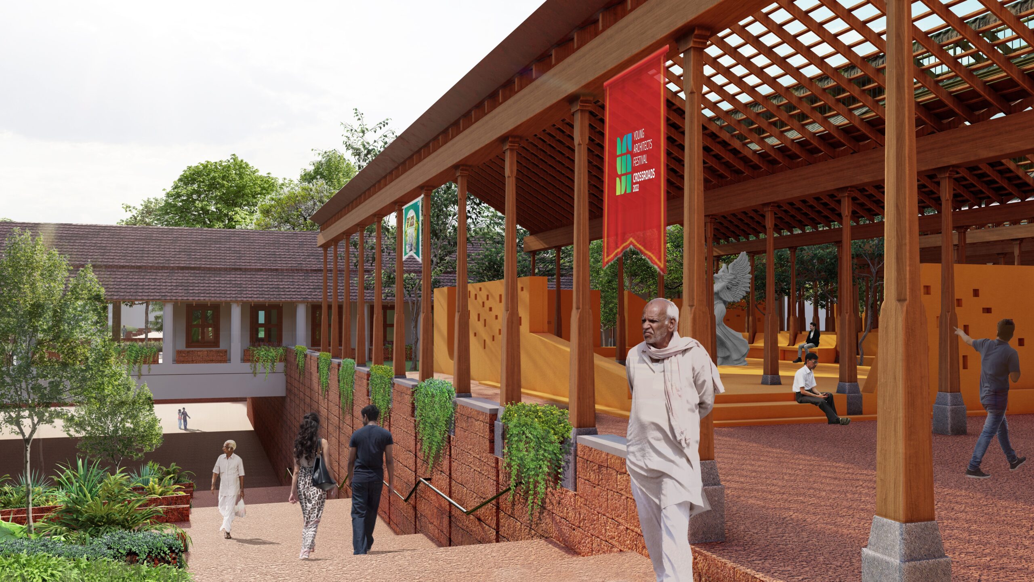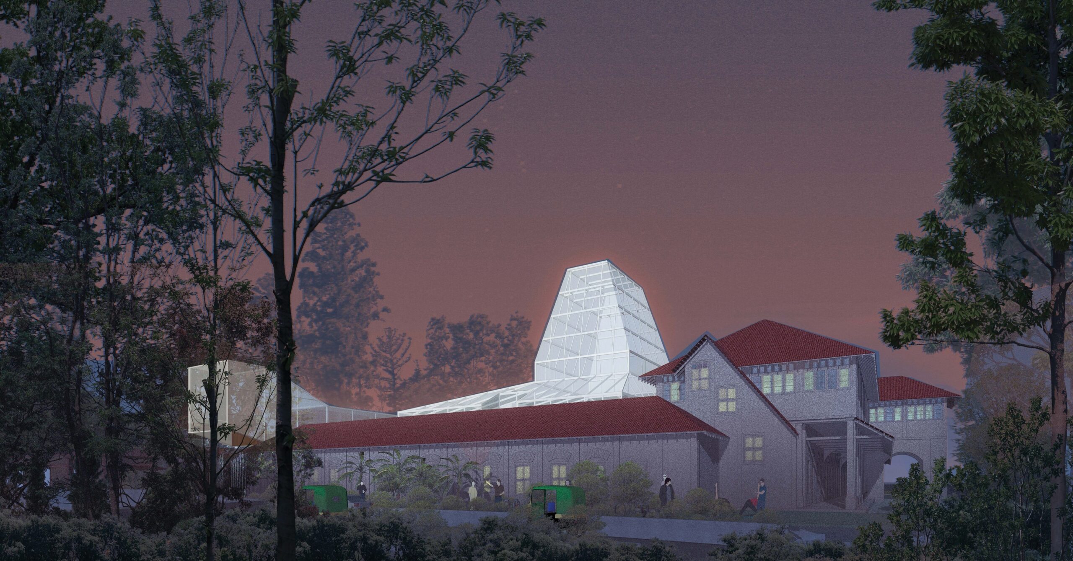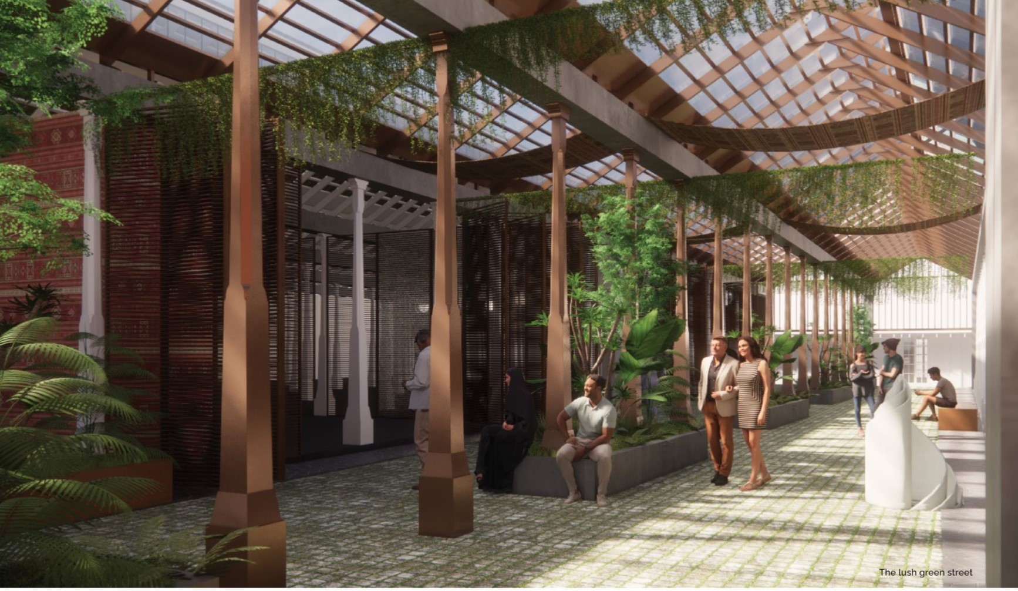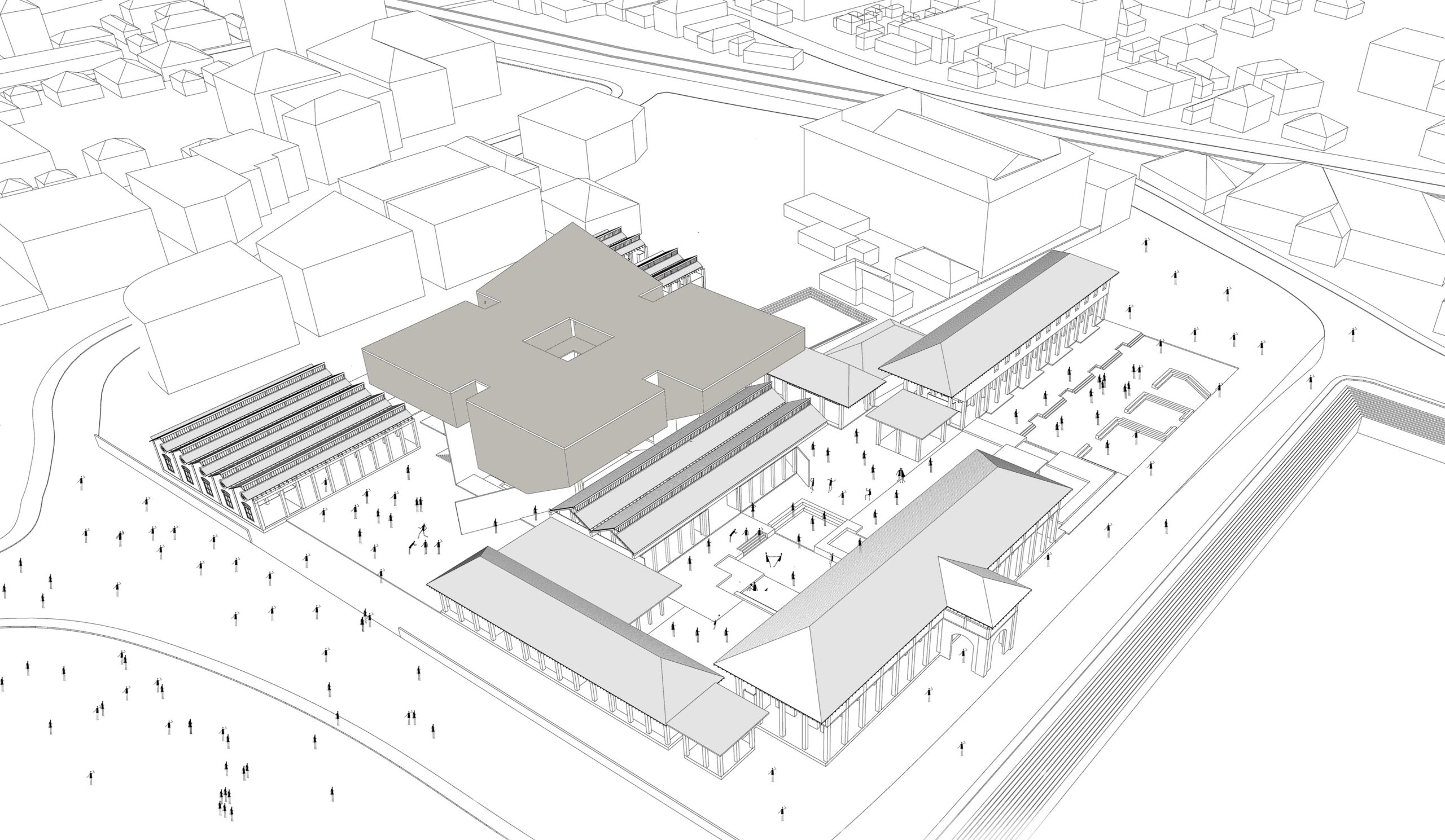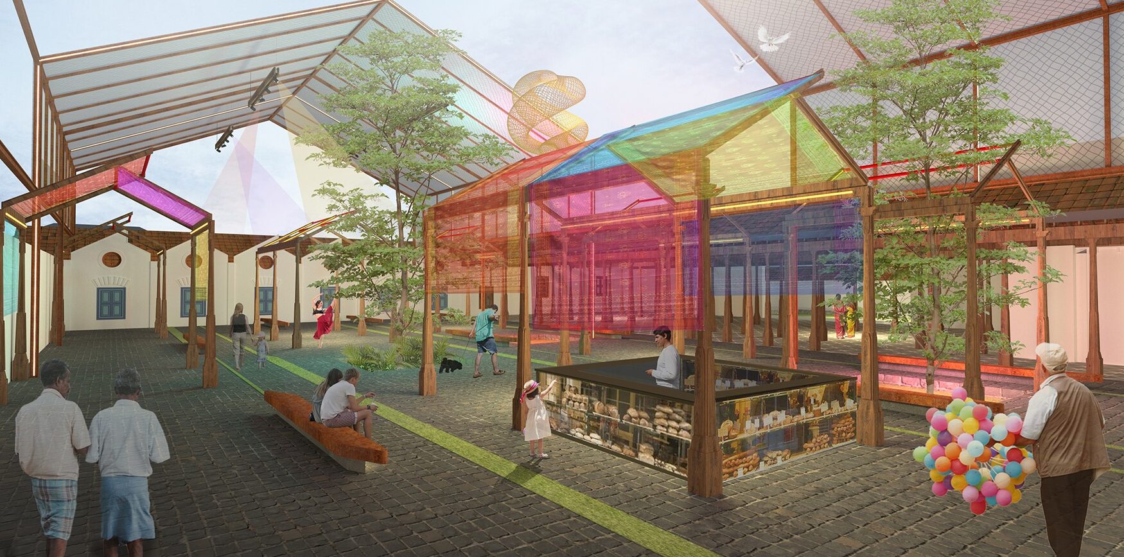
Finder Studio’s Dyeing Calico, Moving On Stitch By Stitch was shortlisted in the Reweave Kozhikode Competition, held at YAF, by the IIA Calicut Centre.
By focusing on the quality of life, development opportunities and public life welfare, the proposal creates a 21st-century district that will provide a different type of work, living, cultural, social, and recreational experience for the context. The inclusive nature of the proposal facilitates seasonal festive events and activities supporting the public interest. Hence the proposal aims at creating flexible user spaces that are unique in nature yet mend to the existing socio-cultural fabric of the city.
The Comtrust building premise is the largest parcel of urban void in the heart of the gradually developing city. The site precinct has a larger opportunity for creating a well-connected public layer. Such a void in a vibrant fabric calls for a greater transformation that takes into account the socio-cultural, economic and political needs. The 178-year-old Comtrust factory building is a part of the city’s collective memory and represents the productive textile past. On one hand, we intend to apply Architecture as an interpretation tool to soften the present social political and spatial issues while on the other, we explore the possibilities of adding more colours to the fabric.
The approach is to define the sociocultural threats of the site to the urban fabric. The aim is to protect the site’s potential through the perspective of political, philosophical, economic are allied practices. Addressing such a sensitive context requires a holistic approach that acknowledges the multiple ‘threads’ that hold the current fabric – the history and collective memories associated within, existing usage of the surroundings and the nature of development at a wider level. It also needs to address the present ‘voids’ the deserted building had formed over the years.
We intend to approach the issue at hand, by not just stitching up these ‘voids’ to restore the fabric to its original glory, but to give colours to the new socio-economic-cultural layers it creates. Hence the design we adopted formed a ‘weft and warp’, formed by four different ‘stitches’ – ‘Collective stitch’, ‘Cultural stitch’, ‘Empowering stitch’ and ‘Connecting stitch’. The following section addresses the layers of each:

‘Collective stitch’ aims at enhancing the social quality of living and facilitating the formation of social networks; ‘Cultural stitch’ brings about the revival and enrichment of the arts, literary and culinary character of the city; ‘Empowering stitch’ help bring together people to participate in the improvement of their livelihoods, through skill development activities that help make self-sustaining communities. ‘Connecting stitch’ creates a network of pedestrian-friendly pathways, connected open spaces, porous street edges, barrier-free access and safe spaces. These stitches reinforce each other and generate multiple new opportunities for future development.
Several approaches can be taken to implement this. We chose to create a platform within the context that caters to the needs of the constant character of the city, such as festive seasons, weekend markets, religious events and so on, each needing its own spatial and social setting.
The design proposal tries to establish a central axis across the site, that connects the busy S.M Street network and town hall street, while making movement completely pedestrian, by re-orienting the vehicular traffic inside the site to the peripheral roads. The new pedestrian route connecting the Comtrust building, Mananchira park, Ansari park, and the Mananchira pond will establish a new node in the pedestrian street. This node will be connected to the public domain of the city. While Mananchira park and Ansari park search for their function as recreational grounds, the Comtrust building will be opened as a public plaza. The infrastructure will be integrated with commercial, educational, cultural, and economic functions. The new public layer will be adaptable and shifty in nature according to the demand of the user group. While relaxing the boundaries and infrastructure, the building will be opened for the public to know the heritage layer of the site by visually and physically connecting to its surrounding premises.
The underutilised Mananchira pond edge is redefined into seating and walking decks which can serve the surrounding pedestrian circulation. The existing Mananchira park is redefined with user-sensitive elements – porous street edges, inclusive furniture and safe lighting, to make the space safe and usable for all.
The layered interventions weaved across the site transform it into an active public space that leaves room for both people and nature to thrive and interact.


The current physical state of the site offers the potential to be developed and used as a functional open plaza responding to the needs of the city. The Comtrust building will host open spaces for small-scale retail, public amenities, refreshments, street busking, flea markets, seasonal markets, movie screenings, street art, and exhibitions. It is important to understand the relation of the site with its adjacent commercial streets and how they benefit each other in sense of social, economic, cultural, and physical aspects. The site has multiple historic layers integrated, the Mananchira pond used to be a nonperennial source of drinking water body since the time of Samudris, the Comtrust factory donates its part to the Indian industrial heritage. The Mananchira park serves the city as a recreational space and has witnessed the growth of the city and its relation to art and literature.
Block A will serve as the major commercial space, with stores on the ground floor and a boutique hotel on the first floor.
Block B will act as a Heritage Museum (recalling memories of Comtrust Weaving Factory and Kozhikode).
Block C will function as a restaurant space connecting a commercial block and deck space facing Mananchira pond. This also leads to an adjoining gallery block.
Block E & J shall be demolished as per the new design proposal and will function as an amphitheatre connecting all other spaces. This space will therefore act as a core for the entire complex.
Block F shall function as a plaza, with varying activities with time and seasons. The plaza holds the essence of the entire design acting as a stage to congregate, converse and express themselves, resembling the orchestration of life on SM Street.
Block G will act as a gallery space (an extension of Lalitha Kala Art Gallery next to the site).
Block D, I & H shall be demolished and will now be used as parking space resulting in better connectivity.
Presentation Sheets
