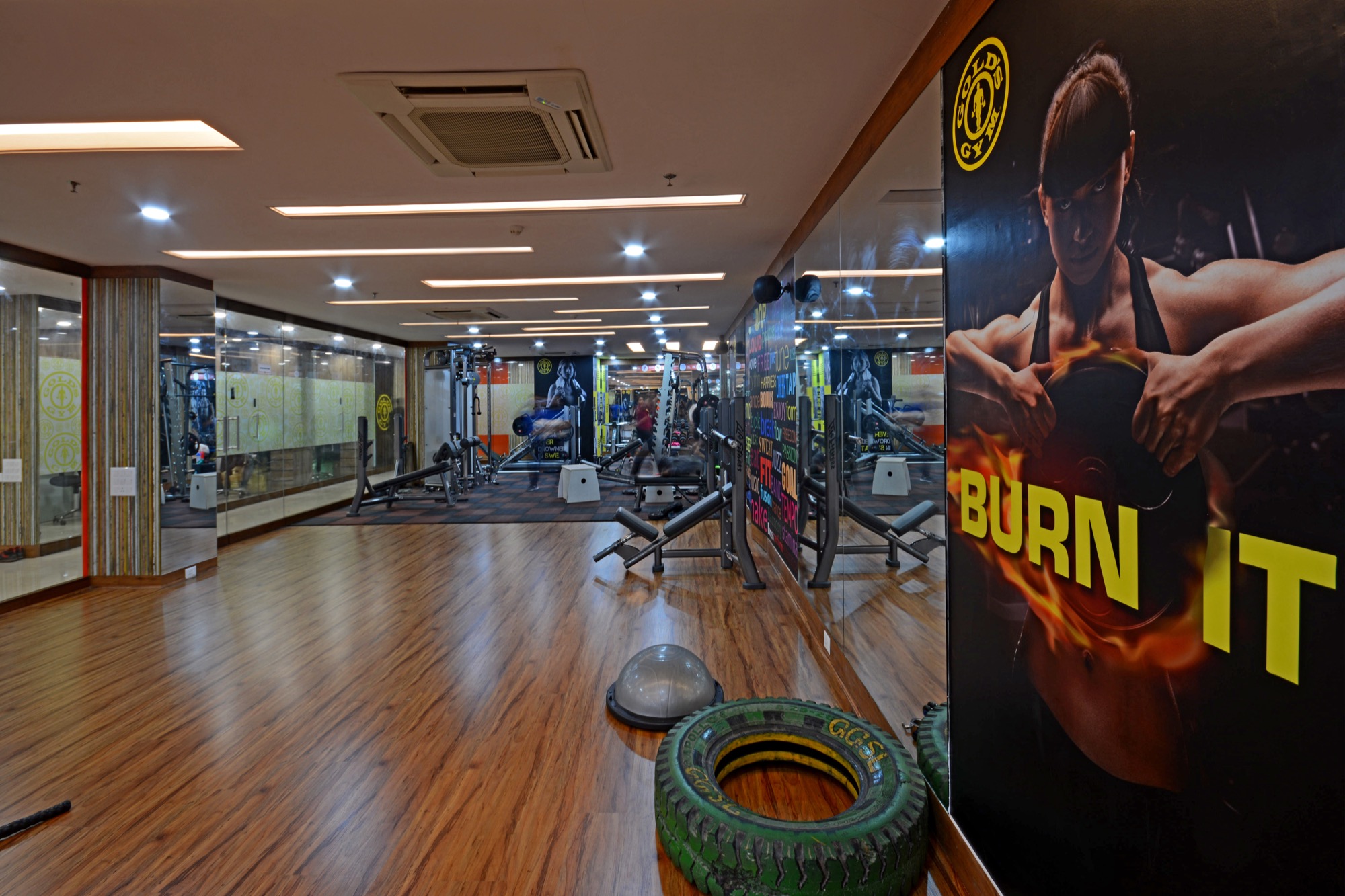
Gold’s Gym at Kolkata, by Maniramka & Associates
The Gold’s gym aims to provide a zestful experience in contrast to the dense surrounding urban environment.

The Gold’s gym aims to provide a zestful experience in contrast to the dense surrounding urban environment.
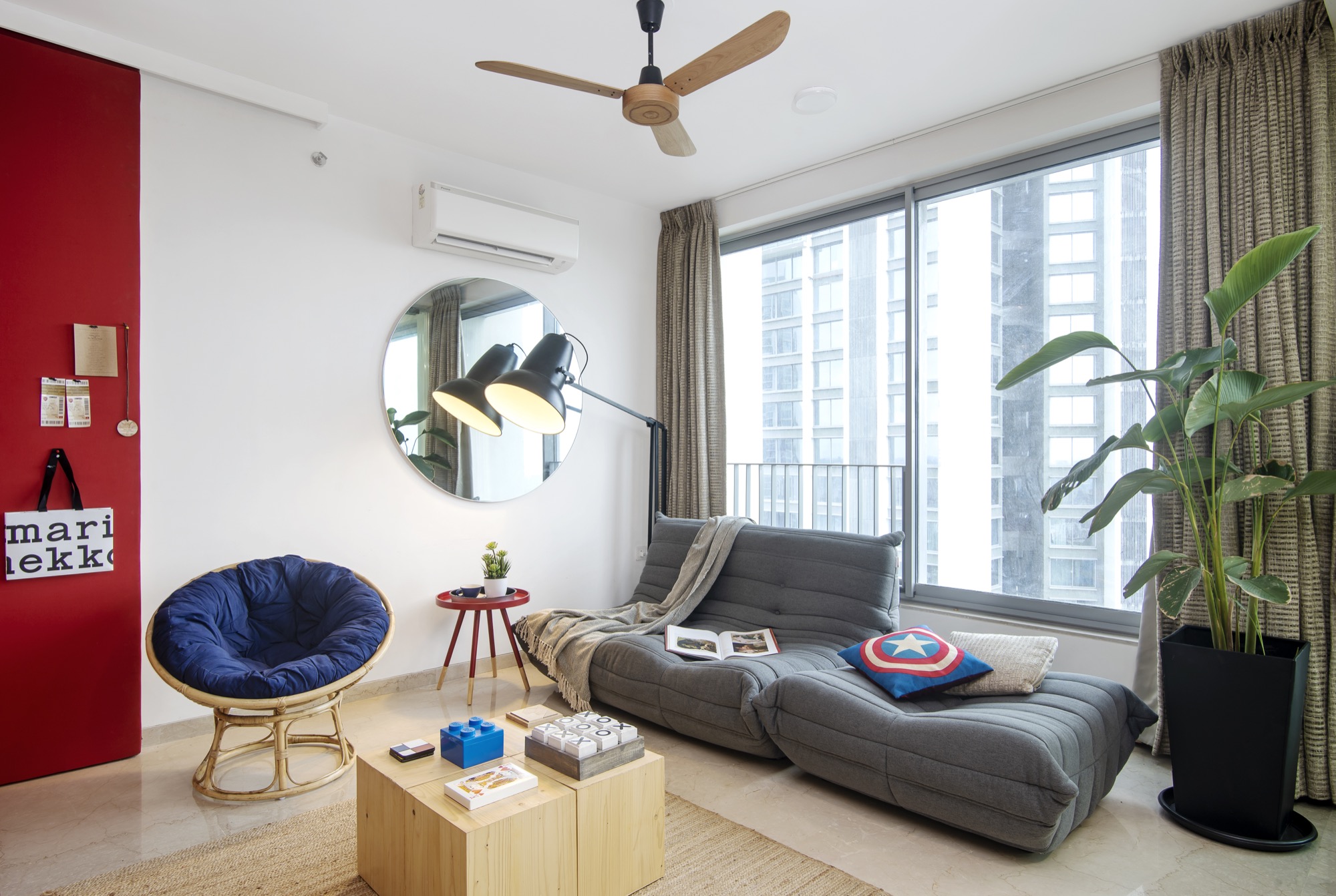
The interior design of this apartment speaks of contemporary living – inspired heavily by the modernist movement of the 20s and seems to consider Marie Kondo’s system of simplifying and organizing one’s home by getting rid of physical items that do not bring joy into one’s life.
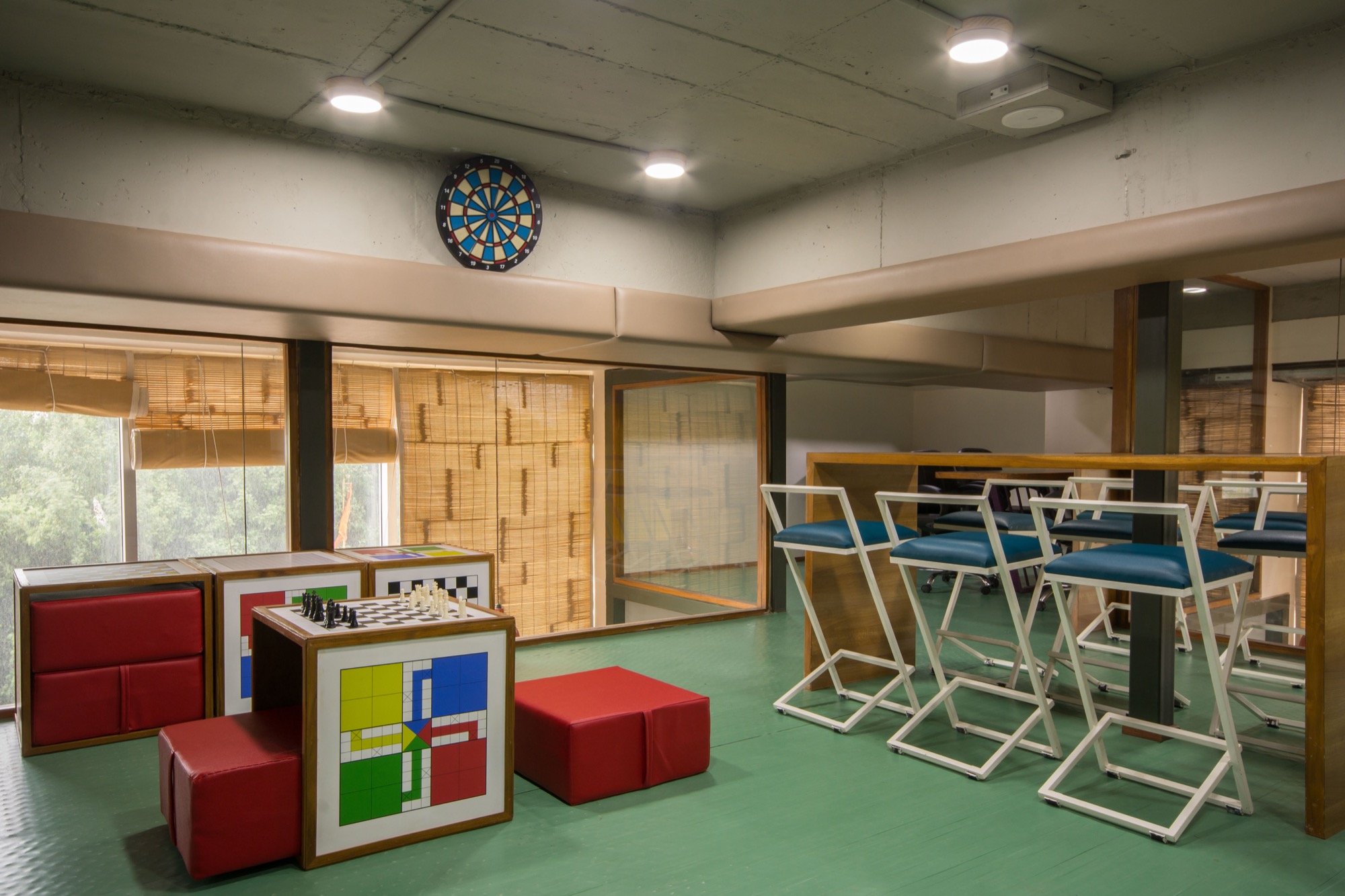
Let’s Nurture is an IT firm working nationally and Internationally. The submitted project is of an office based in Ahmedabad. The site is a corner office in a high-rise office building overlooking a busy approach road towards S.G. highway. Being a corner office, the large openings on two sides providing natural light and views, were major opportunities in the given site. Whereas the height limitations and the site area versus an ambitious list of requirements were equally challenging.

Unlocked Cafe, 32nd Milestone, Gurgaon by Renesa Architecture Design Interiors: Renesa Architecture Design Interiors Studio took cues from the original deconstructive architecture to create a spatial experience filled with volumetric galleries and partitioned masses.
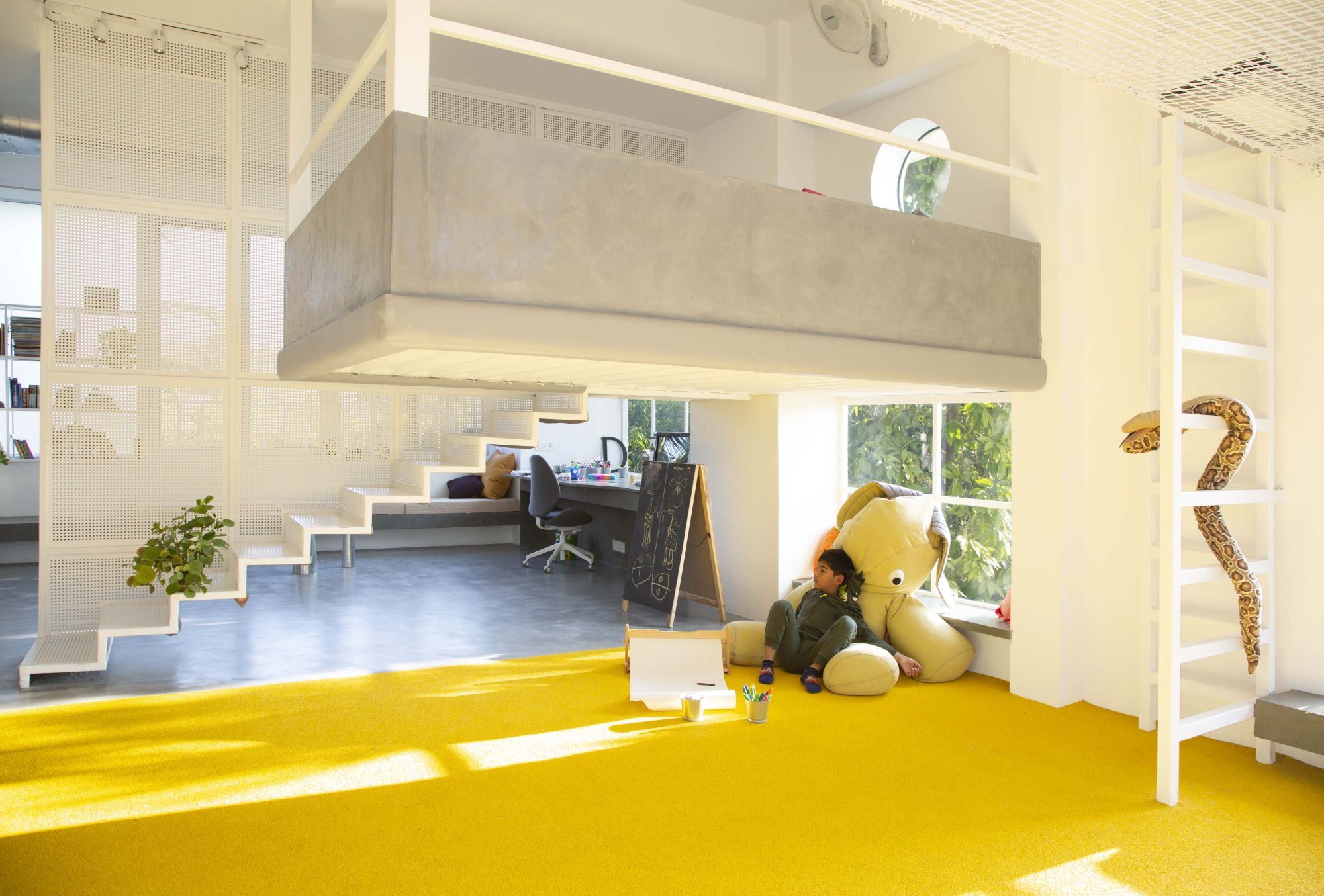
A Living Playground, House Interiors by Design Experiment: When it comes to space design, there are two things we are constantly chasing and accommodating for. More light and more plants. This project was no exception.
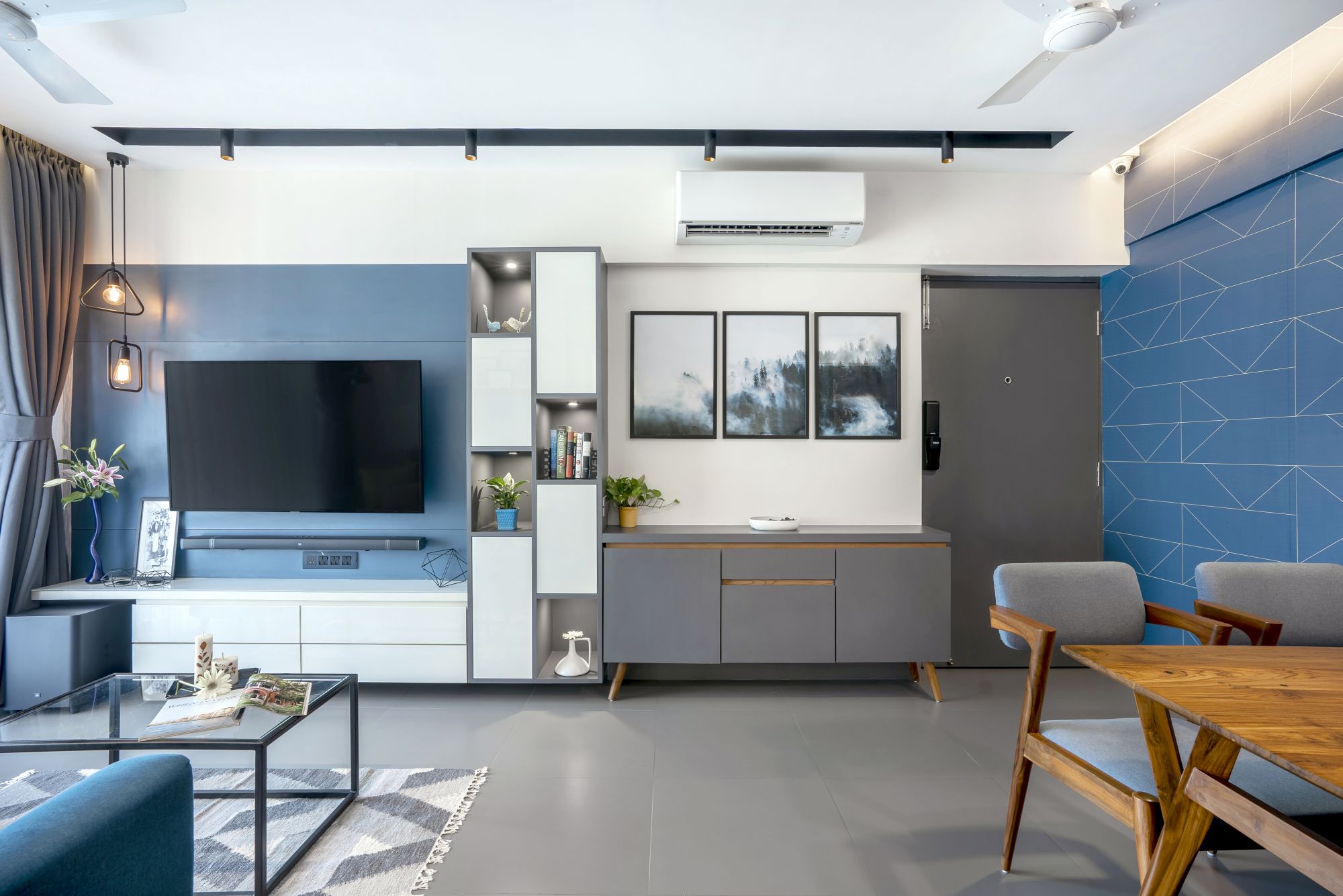
‘The Bali Residence’ for Mr Vivek Bali, has been a great exercise in establishing a strong clear design concept and following it through to create a pertinent spatial aesthetics. When the clients approached us for the complete overhaul of their newly bought 2BHK residence, we decided to explore a conceptual and a contextual design process where every decision gets governed by a robust underlying design language which here was a Scandanavian Aesthetic.
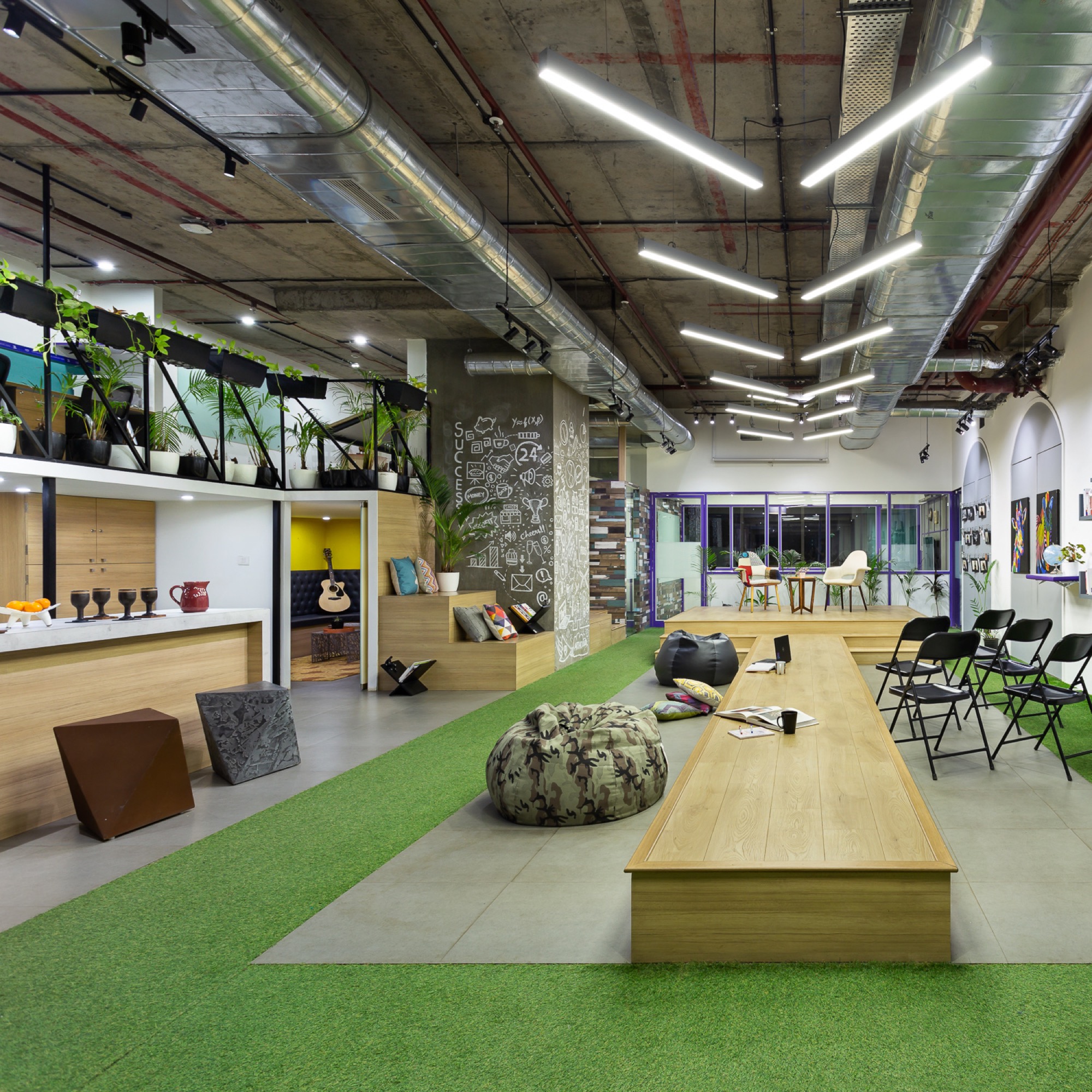
Happy Office for India Bulls, at Mumbai, designed by Studio Osmosis
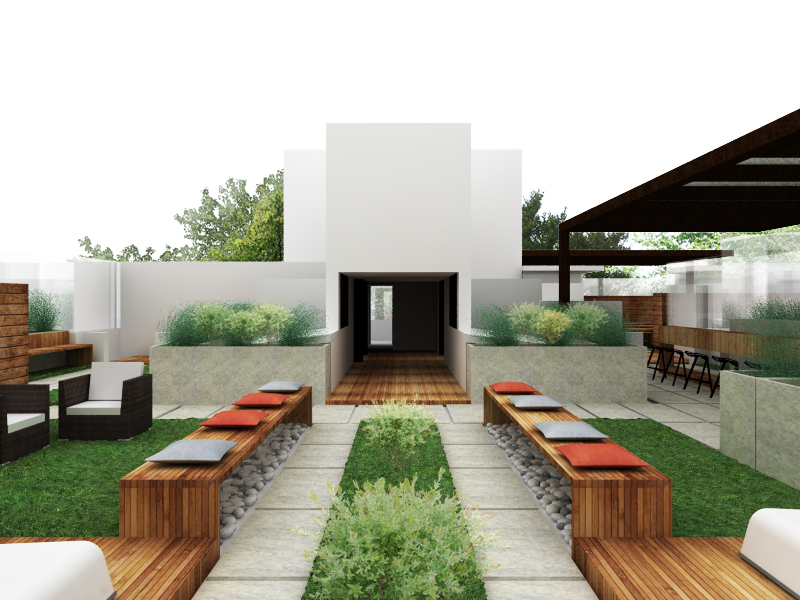
A prominent complex in Boat Club approached Drawing Hands with a commission to convert their terrace into a place of communion. They require a space
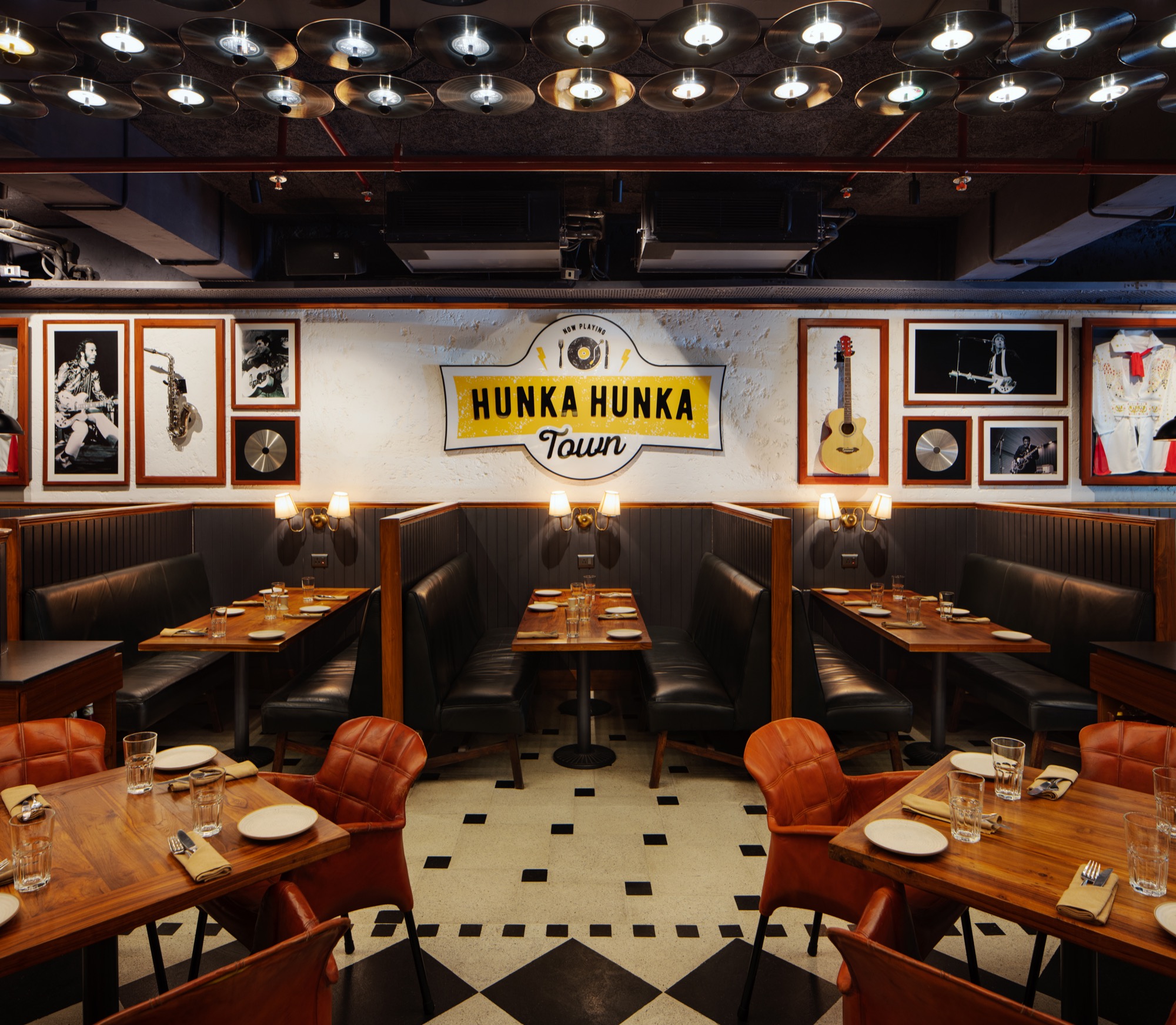
Set amidst the urban backdrop of central Chandigarh, Hunka Hunka Town is a space where the design speaks of its intention, and endorses the theme it was designed and built upon.
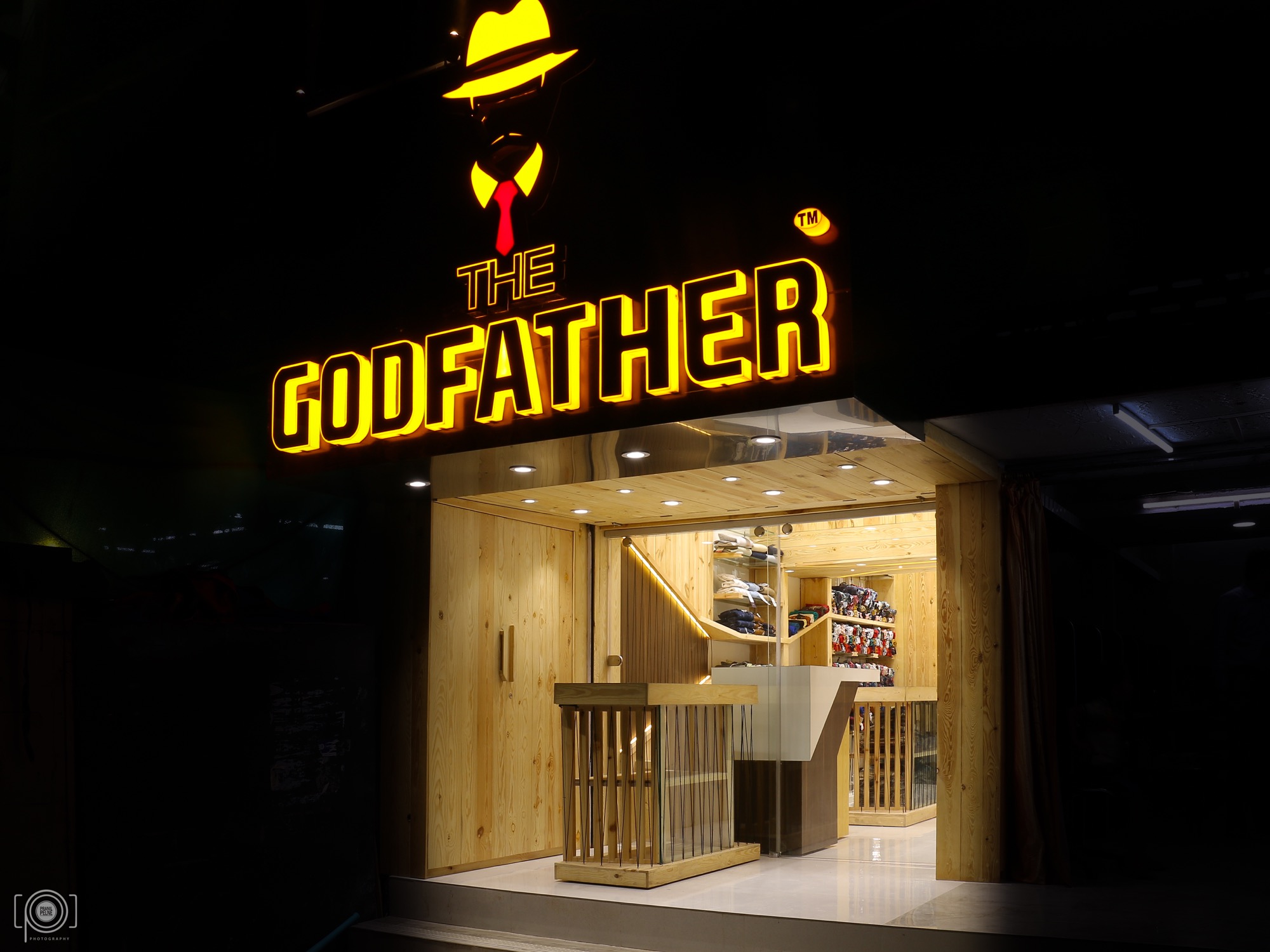
The client is a start-up businessman in the fashion industry, He was looking for a place where he can attract young crowd for shopping especially from age 18-35 yrs. He wanted the interior to be so vibrant and creative that it should stand out from the rest as the whole street is with different retail outlets of various brands. The main demand from client was to uplift the store so that people passing by should recognise the store due to its trendy and contemporary interiors.
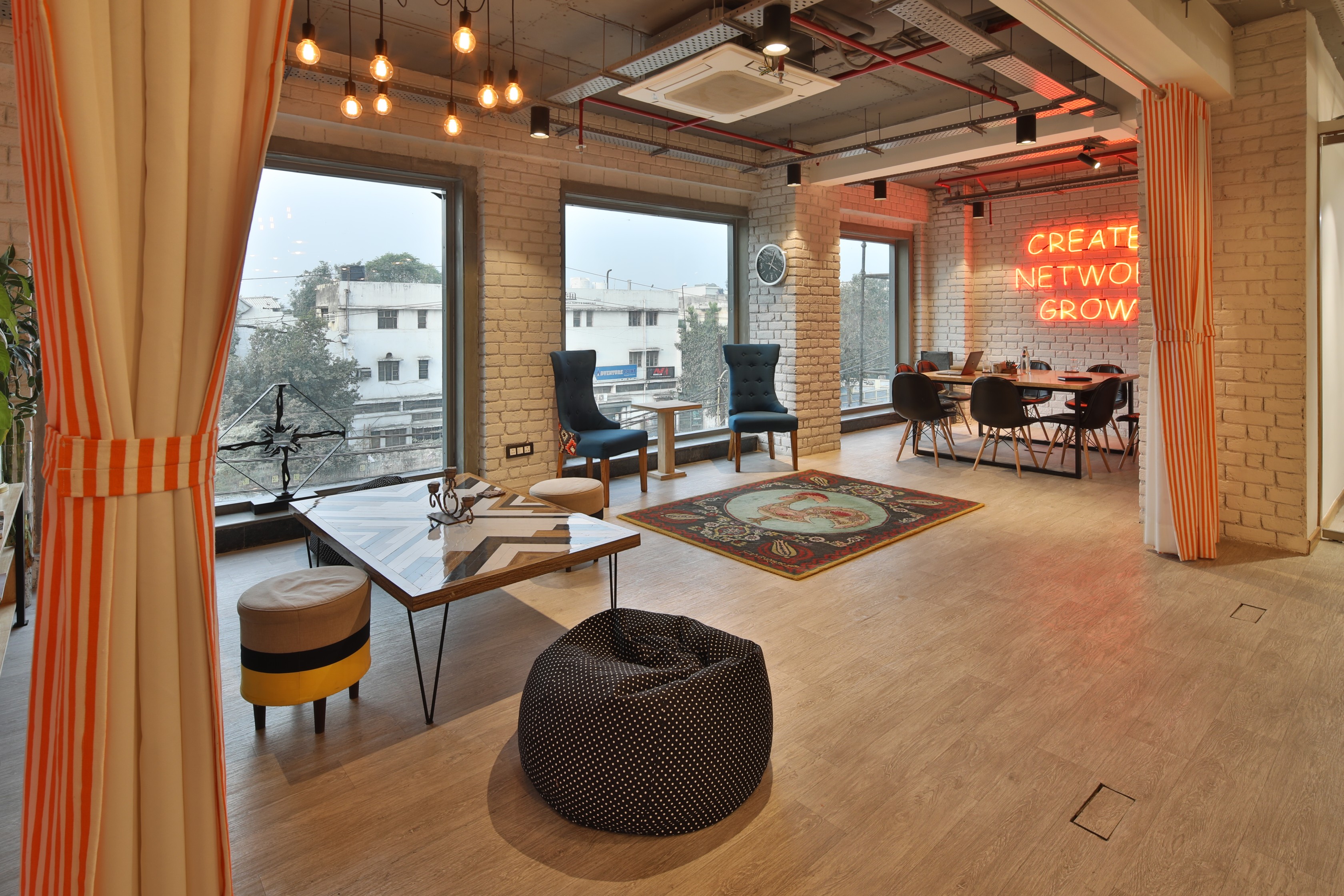
ArtBuzz Studios, located at Okhla Phase-II is a co-working space dedicated to creative professionals, conceived and designed by Anubha Gupta and Amisha Chowbey. Every corner and inch of this space exudes inspiration and has been attracting creative professionals from all fields.
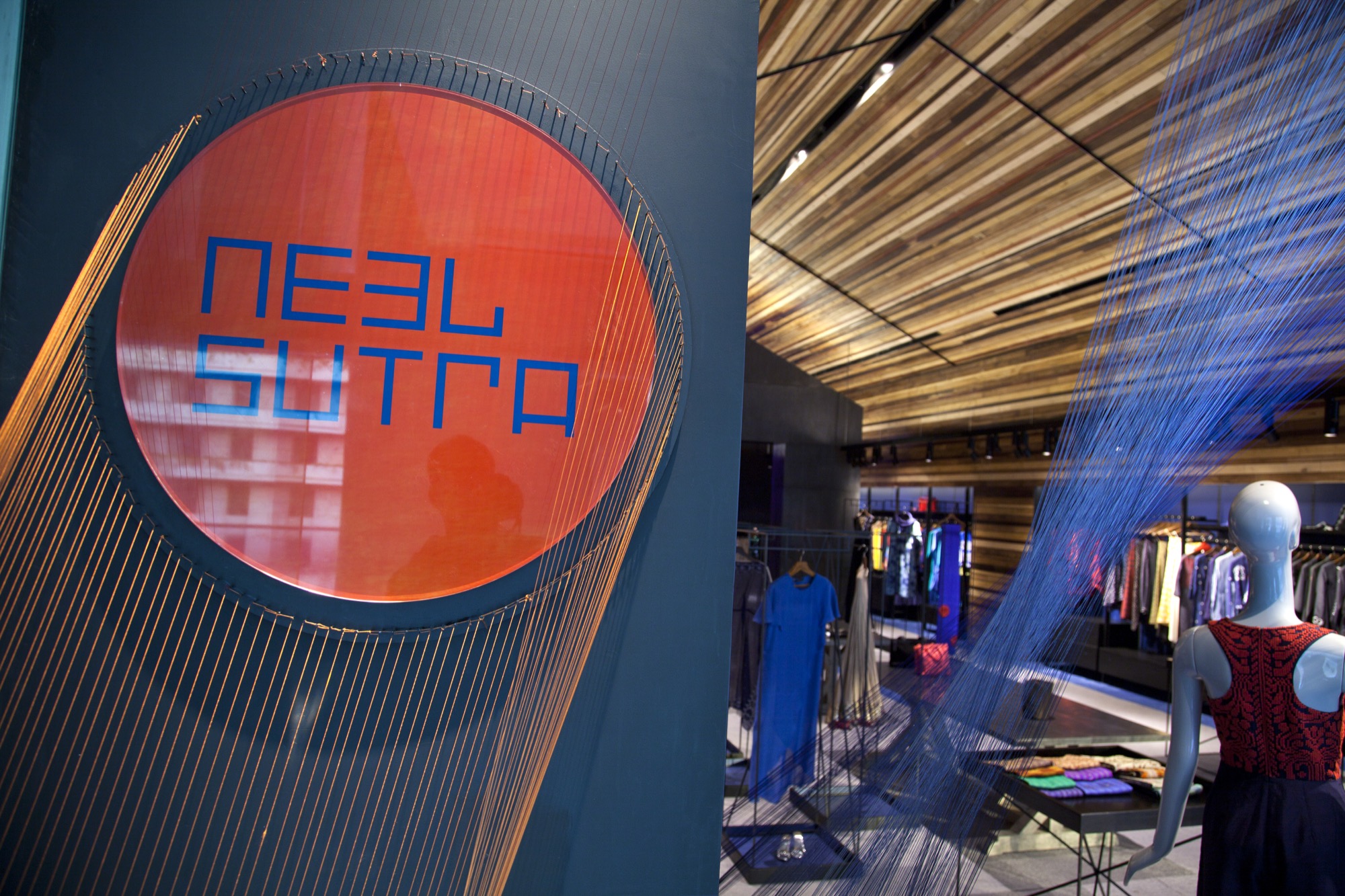
The India Fashion Store has envisioned the hut as a rudimentary notion of shelter. A candid reference is made to the Single Line hut diagram; planned in the form of the veritable architectural notion of the Plan, section and the Walls, a hut-like section with a pitched roof allows for the generation of a strong axis that facilitates the demarcation of the space into the two key components of a retail store- display and movement.
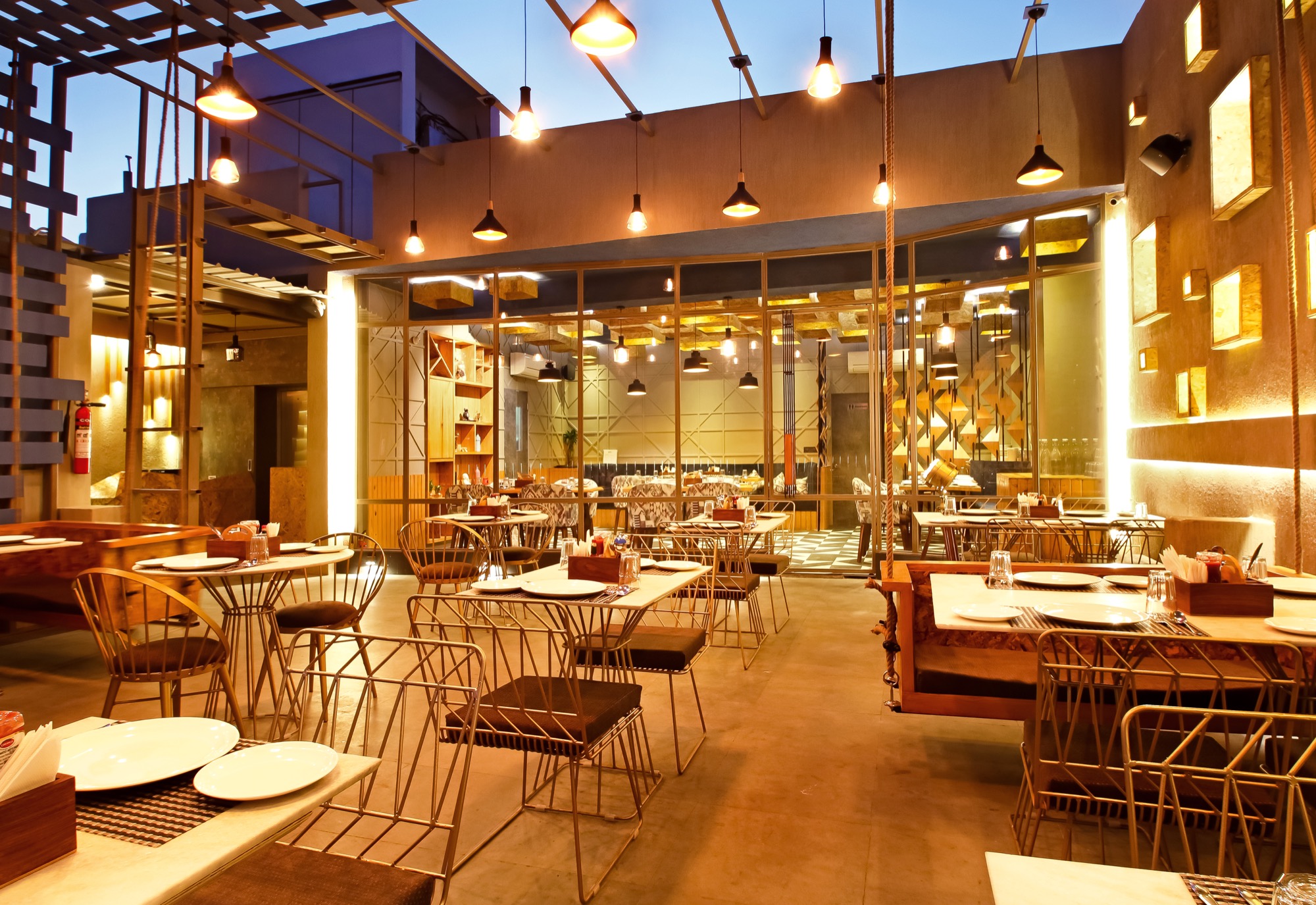
Initial ideas were towards designing a raw and rustic cafe, but with time after discussions with the client and getting clarity over the brief that they had for their space, we suggested them to go with interiors that are crisp and finished with intricacy infused with a play of abstract design into the elements that will make the space.
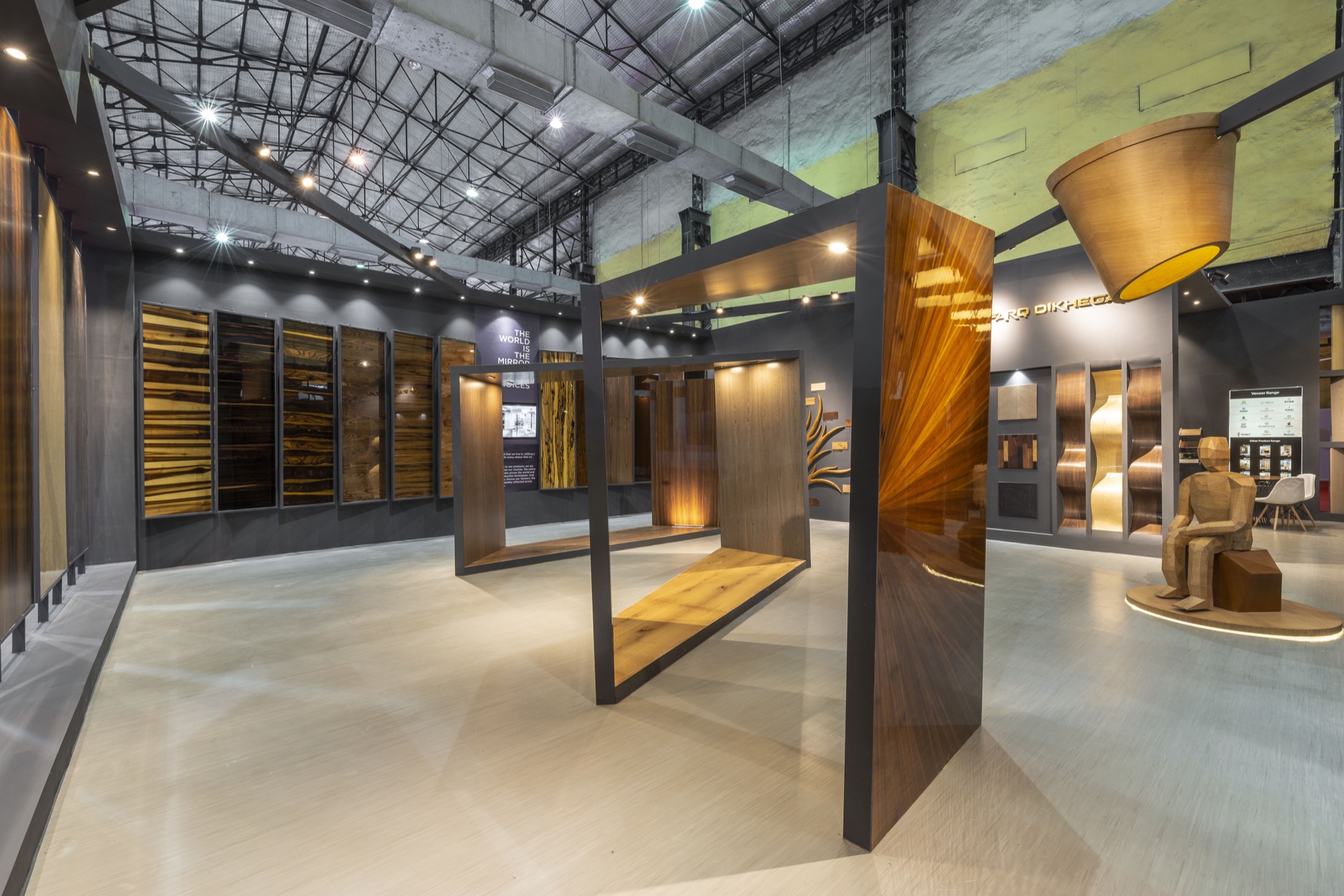
ConceptCreating and sculpting space for Legend Ply Veneers builds upon three basic concepts – Understanding – Usage – Experience.Understanding – It was a journey which
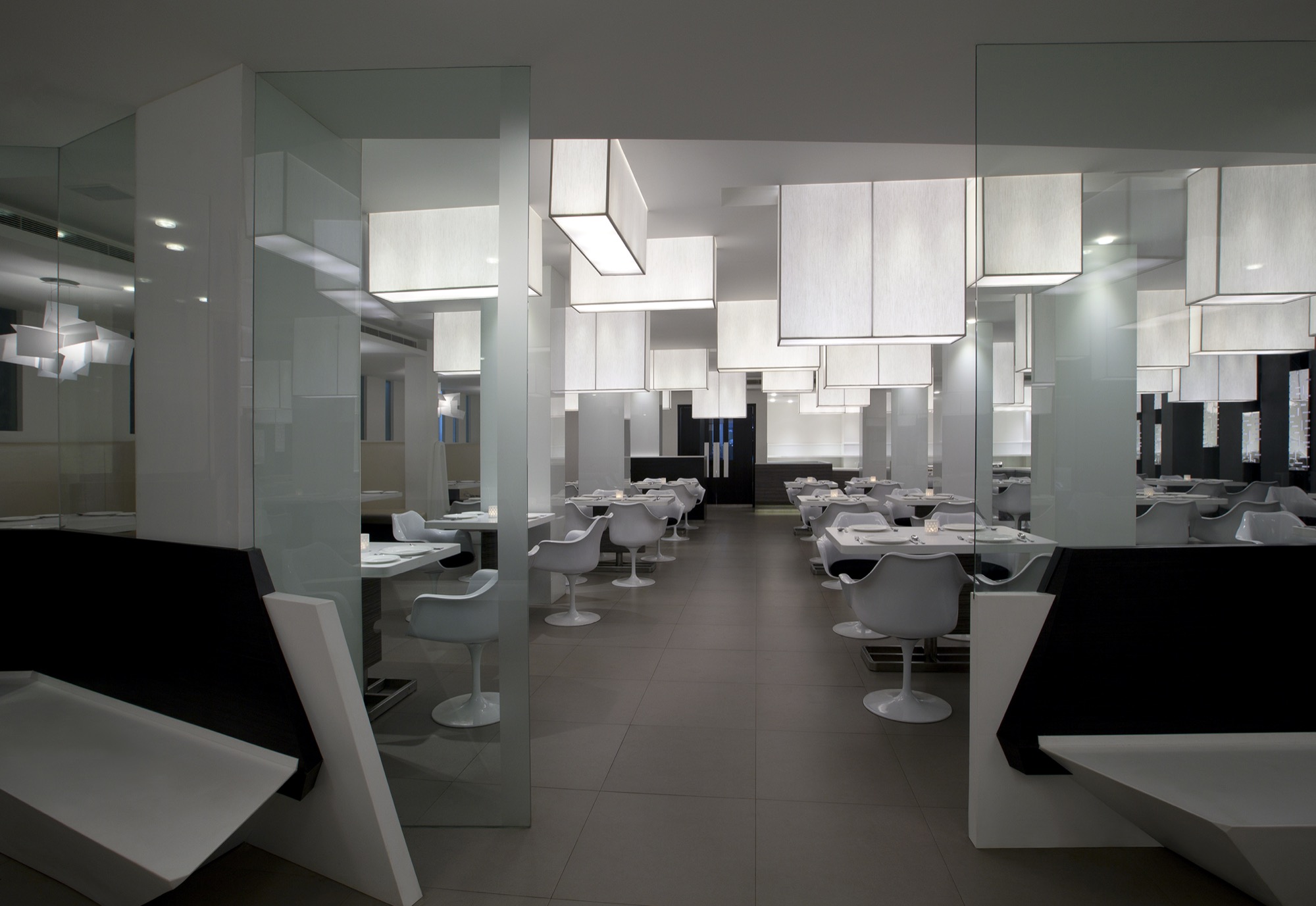
The project Mezban at Calicut, is a part of a business hotel, in a tier 3 city in the country, which has been redesigned by
Stay inspired. Curious.

© ArchitectureLive! 2024