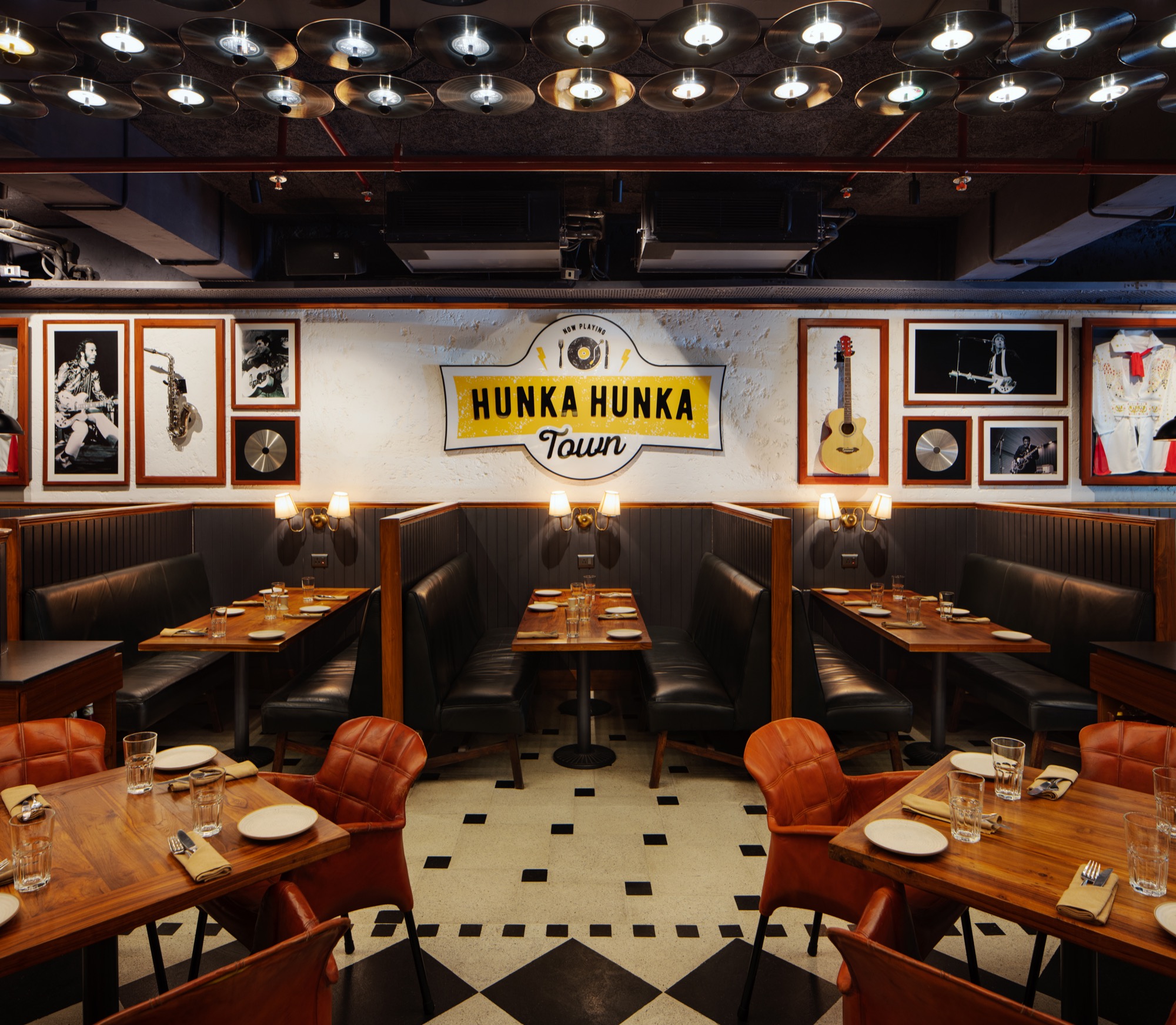Set amidst the urban backdrop of central Chandigarh, Hunka Hunka Town is a space where the design speaks of its intention, and endorses the theme it was designed and built upon. Hunka Hunka Town came up with the idea of returning to the roots, a hang-out corner paying its tribute to the sixties and seventies of rock and roll, which defined music and lifestyles in the coming years.
This small restaurant, which focuses on the emerging pop trends of the sixties and seventies, was executed keeping in mind the specific requirements of the client. Following a retro background to portray the old school rock, this place has successfully been able to recreate that feeling to make it coherent to the young and contemporary. Creating an ambience needs much more than a simple interior facelift and the architects have walked the extra mile to engage all the senses of the user to provide them with a holistic experience. By tapping into people’s desire to feel a sense of belonging and meaning, group DCA has conceptualized the restaurant with an emotion that connects with their audience.
The challenge was to establish ‘a connect’ – recreating a spatial experience based on the core philosophies of the sixties in the twenty-first century. This required much more than just architectural expertise. The design involved an understanding of utilizing contemporary sensibilities to create an aesthetic that is archaic and contextual to a past time. Visualized as a social experience for millennial consumers, the whole ambience of the restaurant lends an immersive form of nostalgia. One instantly perceives the shift in paradigm upon walking in – from the straight and streamlined city of Chandigarh to the chic and classy ambience of Hunka Hunka Town. A chequered terrazzo chessboard floor and a predominant black and white theme transports you to the ages when monochrome was the new trend. The central seating features a long series of lighting fixtures arranged in parallels; the custom made fixtures are made from old vinyl recordings especially sourced to provide an aura unmatched. Being the most prominent visual element, these fixtures provide the theme of nostalgia to the restaurant.
The use of a minimum number of colors paired with the light finish of the walls and a combination of double seaters and suede leather finish sofas provide guests a soothing space for relaxation. Too much variety has intentionally been avoided to bring in a laid back yet jazzy persona to the space. The walls are covered with numerous posters displaying iconic rock legends performing live as well as vinyl records that have been sourced from multiple places for this purpose. Replicas of the dresses that Presley used to wear while performing live have been put on display. Guitars, gramophones and a host of other antiquities have been sourced, curated and placed on careful display. The subtle iconographies and the washroom signages have been strongly inspired from musical notes, and do the job of unifying the entire space to the broader theme of music.
The crown jewel of the restaurant is the bar. The leather chairs sit in perfect harmony with the matte black finish of the bar counter. The liquor counters at the back are constructed in a staggered pattern, offering charming views. Custom manufactured lights have been fixed inside unidyne microphones, sourced exclusively, and hung at varying lengths over the bar, creating an interesting interplay of light and shadows when lit.
Hunka Hunka Town does justice to the design; it serves its honest purpose of recreating an experience that connects the past to the present. It was designed to be a place for millennials to unwind – and in that, it boldly reverberates the vibe of the sixties.
Project Facts
Typology : Hospitality
Name of Project : Hunka Hunka Town
Location : Sector 26, Chandigarh
Principal Architect : Amit Aurora, Rahul Bansal
Design Team : Maninder Kaur, Sidharth Gaba, Tanvi Sehgal
Built-Up Area (sq ft & sq m) : 2065 sqft.
Photographer : Andre J.Fanthome















