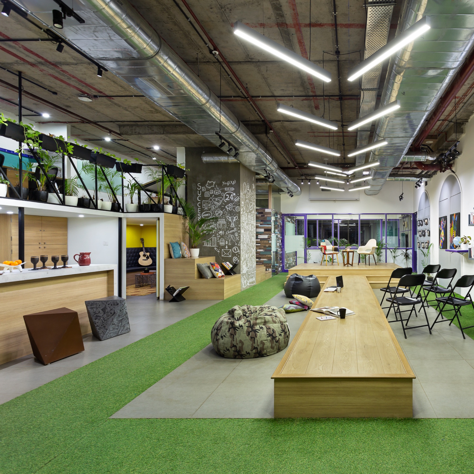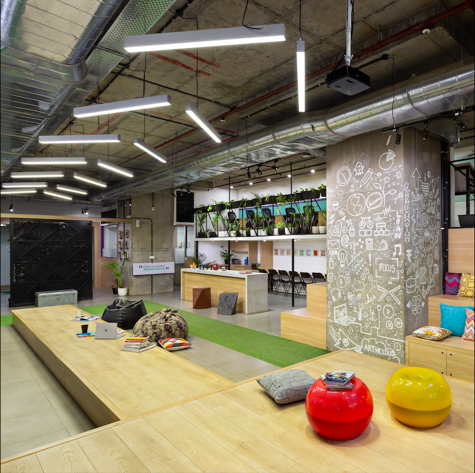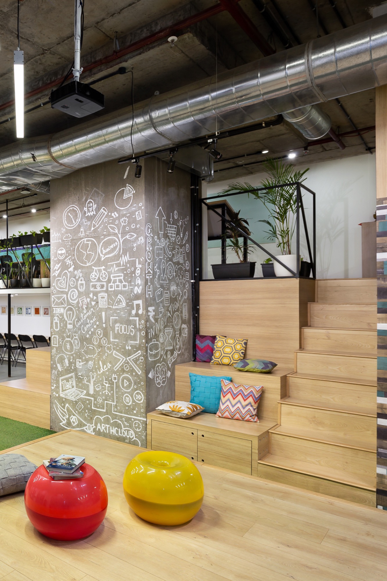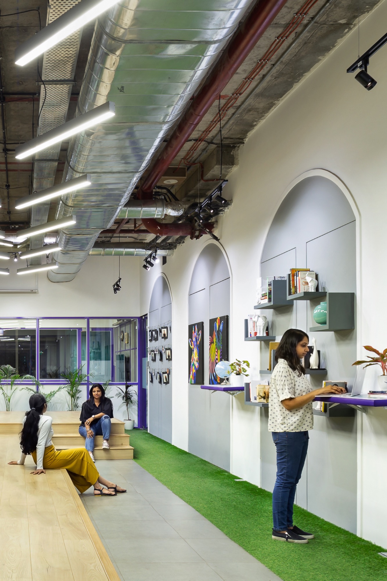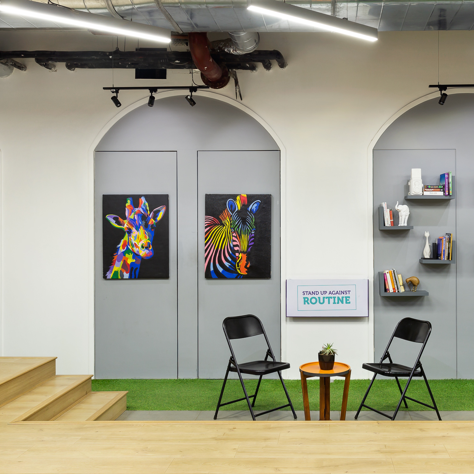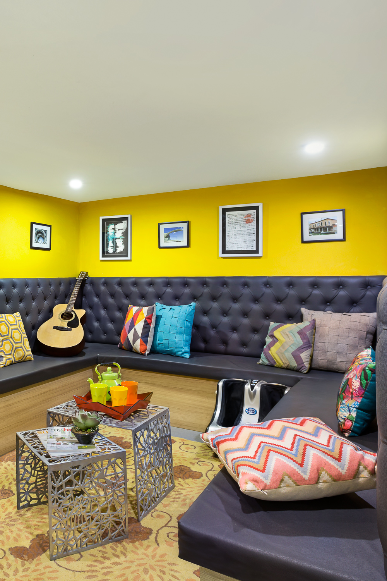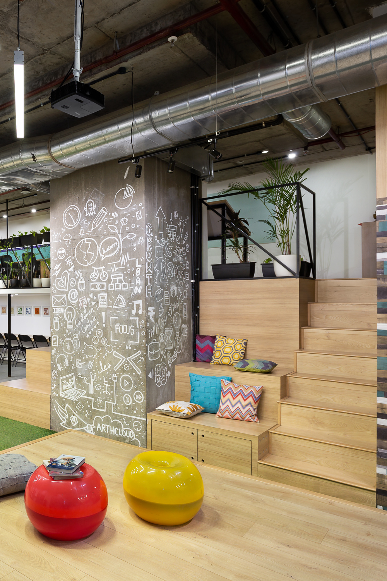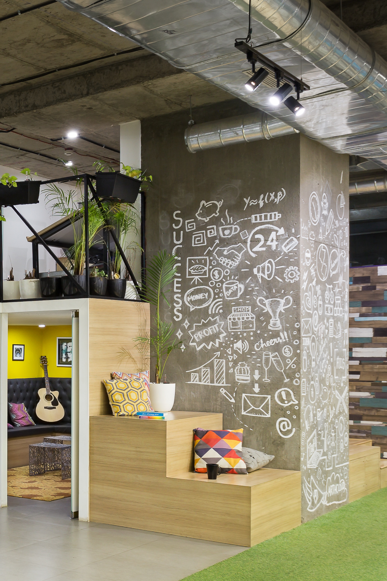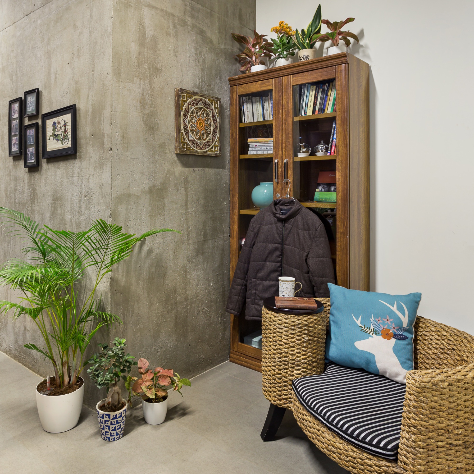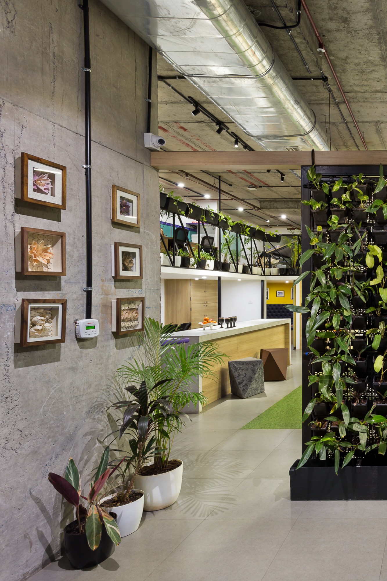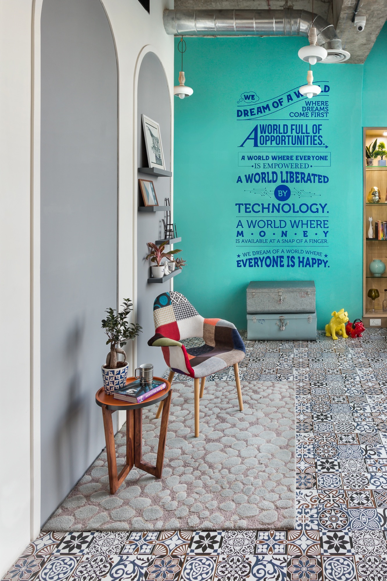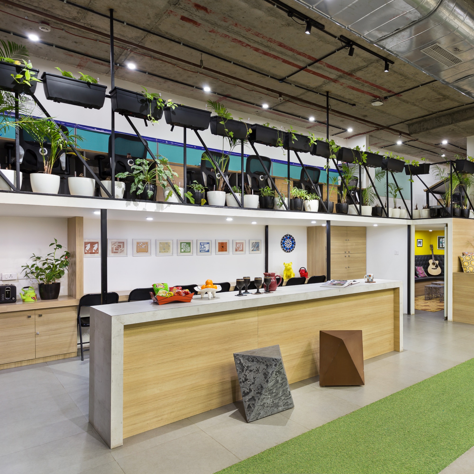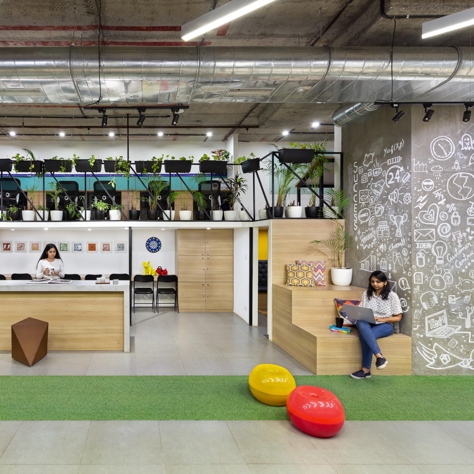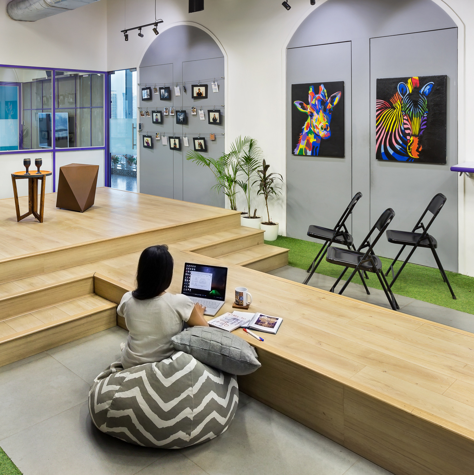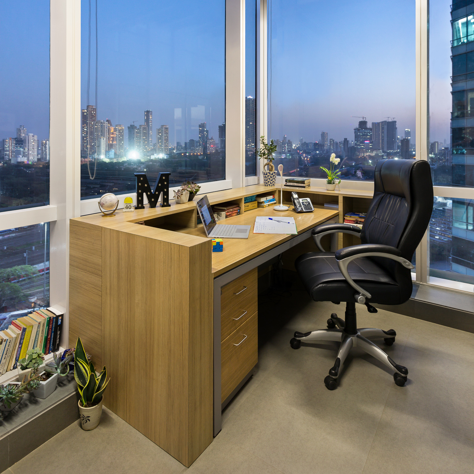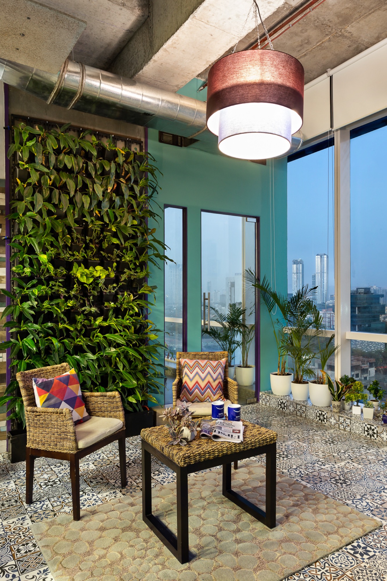With the imminent increase in the way people’s professional and private life are merging today, it has become increasingly important to design office spaces that are functional, stimulating, appealing and efficient. It is found that the design of spaces greatly influence the mood and productivity levels of users. Thus making work space design sphere more challenging and fun for designers and architects. The modern day office is no longer a room full of work stations but instead, accommodates break out zones, informal spaces alongside formal work stations depending on user preferences.
‘Happy’ is a new age finance company full of young and enthusiastic employees and the design of their office had to be such that it reflects the company ideologies and at the same time is a functional office space that evokes productivity and efficiency. The philosophy of the company is based on making others happy by providing loans to make their dreams come true.
One liner brief from the client who had a vision was – ‘ I don’t want to see the typical work desks and people when I enter- its got to be unique and a Happy space’ There in started our process of design and the exceptional planning journey based on that inspiration.
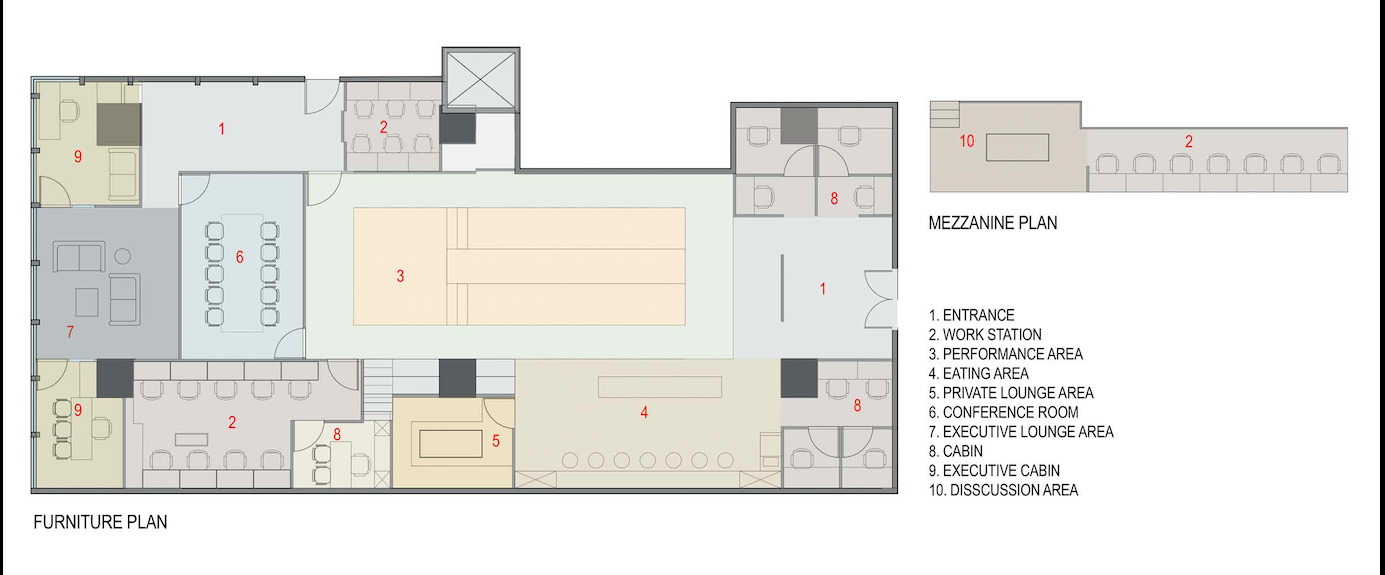
The core center of this space was envisaged as a multi-functional- work-fun-meet-hang-eat- conference-seminar-kinda space and that became the main spine. It sports a performance stage and ramp with artificial turf flooring on all four sides. This is complimented with a row of ceiling lights right above the ramp that really accentuates the volume of the space. The casual eating island counter, discussion rooms and workstations on the mezzanine open out into this green, vibrant space. The space is flexible to be used as a discussion zone or at times to host events. A feature wall at one end of this central area has faux arches that span across its length. These arches follow a minimalistic design aesthetic and are a backdrop for interactive and changeable artwork inspired by the ‘Happy’ philosophy. The exposed concrete column in this space with stepped seating on either sides features doodle graffiti art that was a fun collaboration between the employees and our studio further emphasizing the core. On the other side of the feature wall, the eating area and workstations on the mezzanine open out into the central green, vibrant space. It populated with green elements like vertical self watering planter walls, areca palms and potted plants. This Biophilic design brings the outdoors into the work space and helps to manage stress level and mood.
The layout offers a variety of formal and informal spaces to befit the client’s vision for this work space. A combination of desk options like linear work stations, standing desks, stepped seats and lounge areas constitute the office. These spaces are differentiated with the use of colors and patterns. A double height space with an open ceiling concept and bare concrete columns makes the office space utilitarian and functional in nature. To contrast this, accent colors, reflective of the company’s branding are used around the space to highlight certain spaces and elements.
The conference room is located between the central area and executive lounge thus having a through and through visual all the way to the city scape . Thus the partitions making the room are transparent and visually connect the two spaces together and it was a conscious decision to not give that window to an executive cabin which would be typically done.
The office is located in an urban setting, in a high rise building overlooking the cityscape. This offers huge windows and views of the city of Mumbai. The executive cabins are located to capitalize on these vistas and to allow a pool of natural daylight enter these spaces. The lounge cum break area under the mezzanine is a fun and vibrant space that acts as a pleasant change of scenery and makes for a relaxed discussion or break out zone for the employees or just a nice foot massage. The alternate entrance lobby and lounge areas are highlighted using patterned tile which could be directly used by the directors and their visitors if required. A pop of color and graphics reflecting the company’s branding makes the space cheerful and inviting.
Design Team:
Studio Osmosis: Sameer Balvally, Shilpa Jain Balvally
Area : 3300 SQ.FT.

