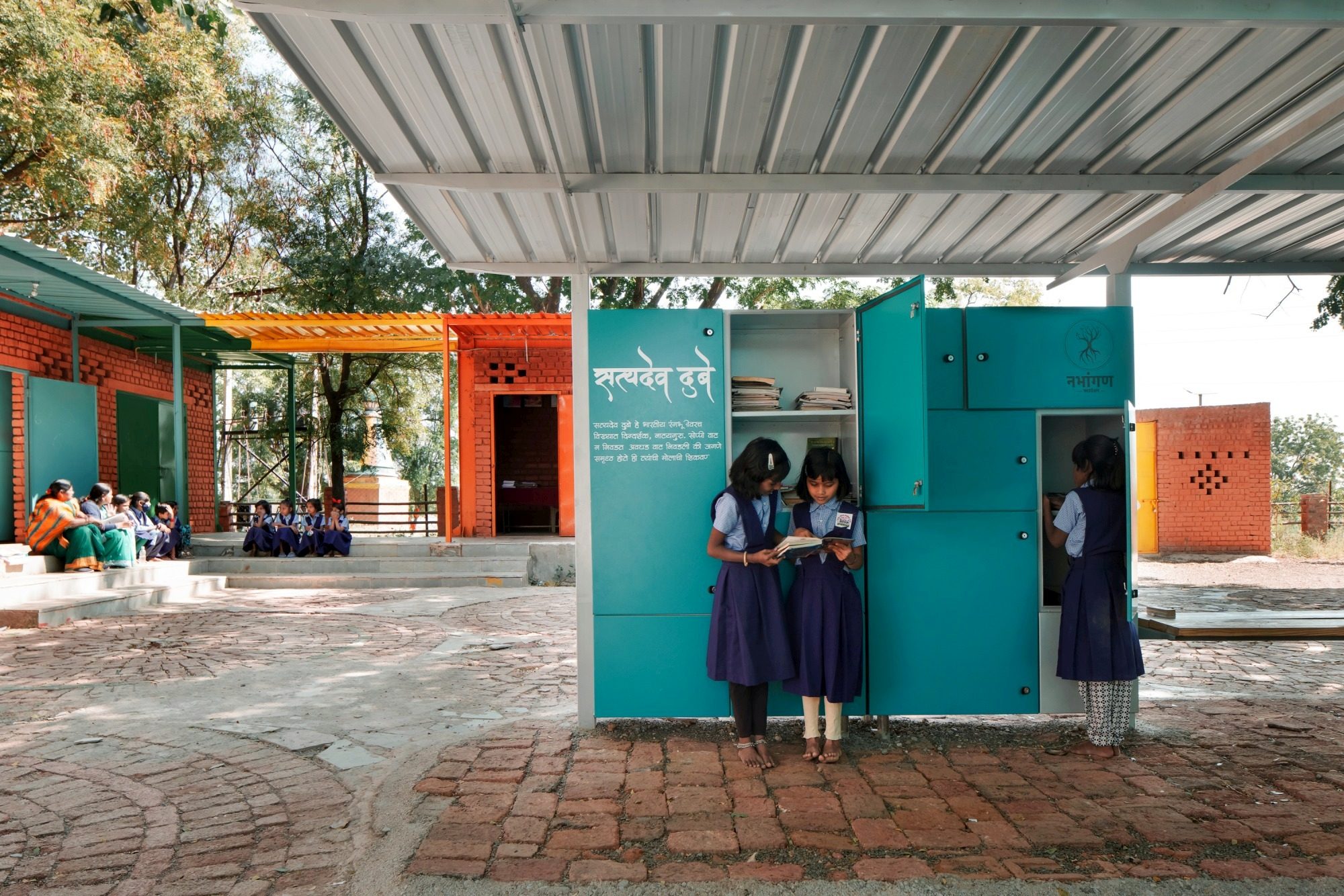


Future Trajectories 2.0: Dhulia Architecture Design Studio
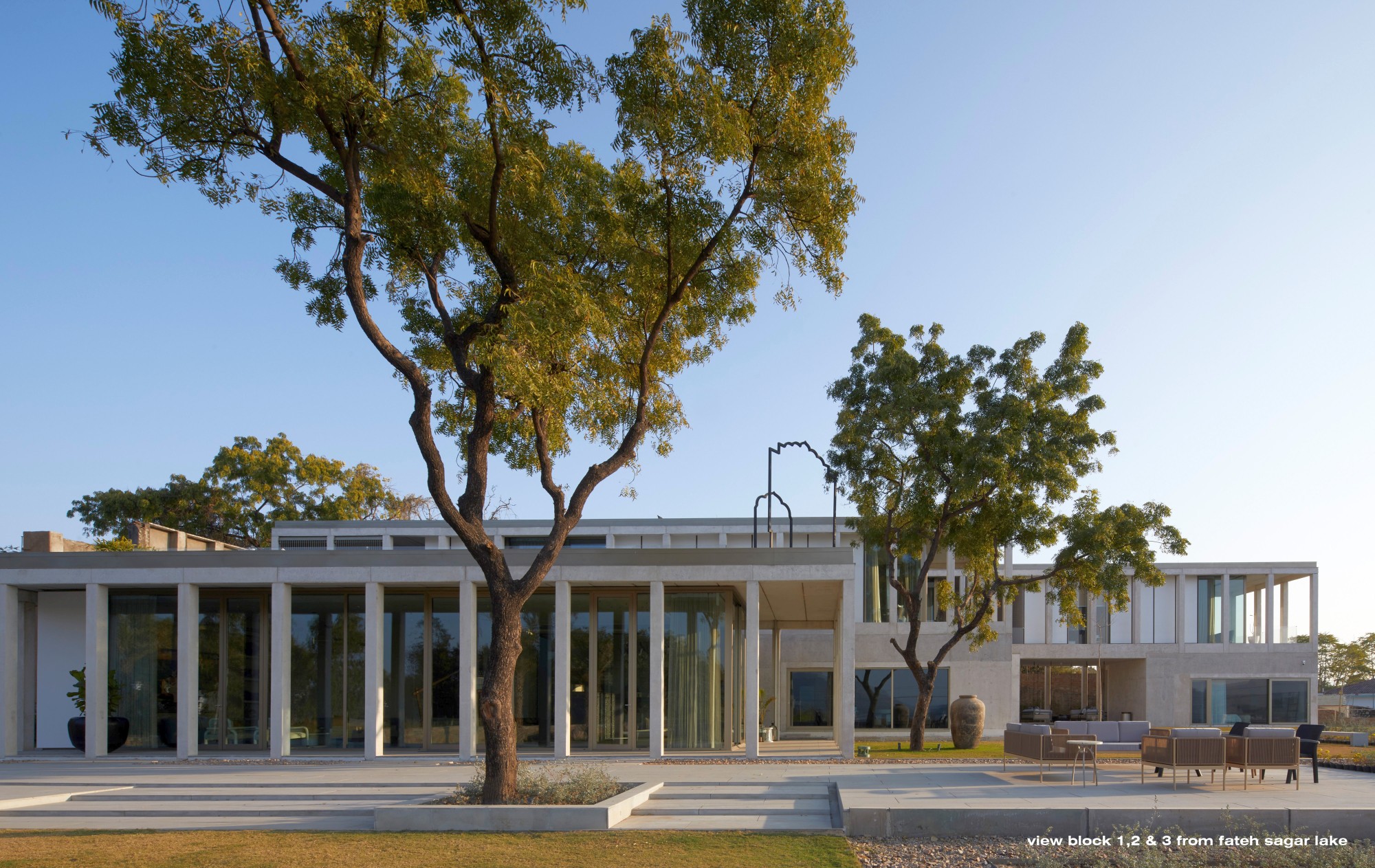
Matra architects and rurban planners designed Lake House in Udaipur using the elements of Rajput-Mughal architecture.
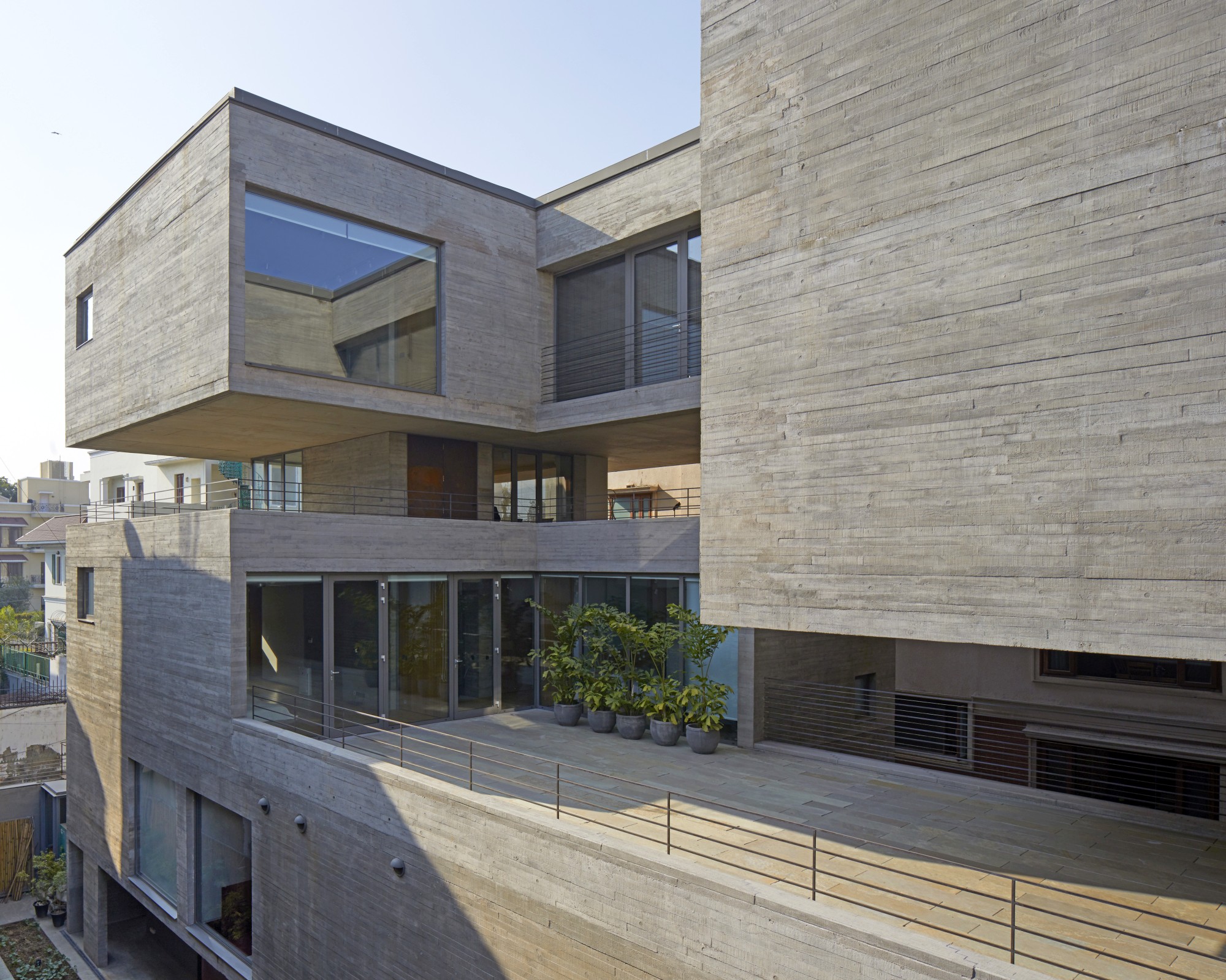
The Jenga House in Delhi, by Matra architects and rurban planners, is designed as a porous building reinstating the balance between built and open spaces.
![SGAA Residence, Wayanad, Kerala, [ar&de]](https://architecture.live/wp-content/uploads/2023/03/20.jpg)
SGAA Residence is a house cum homestay designed by [ar&de] in Wayanad, Kerala on a tight budget.
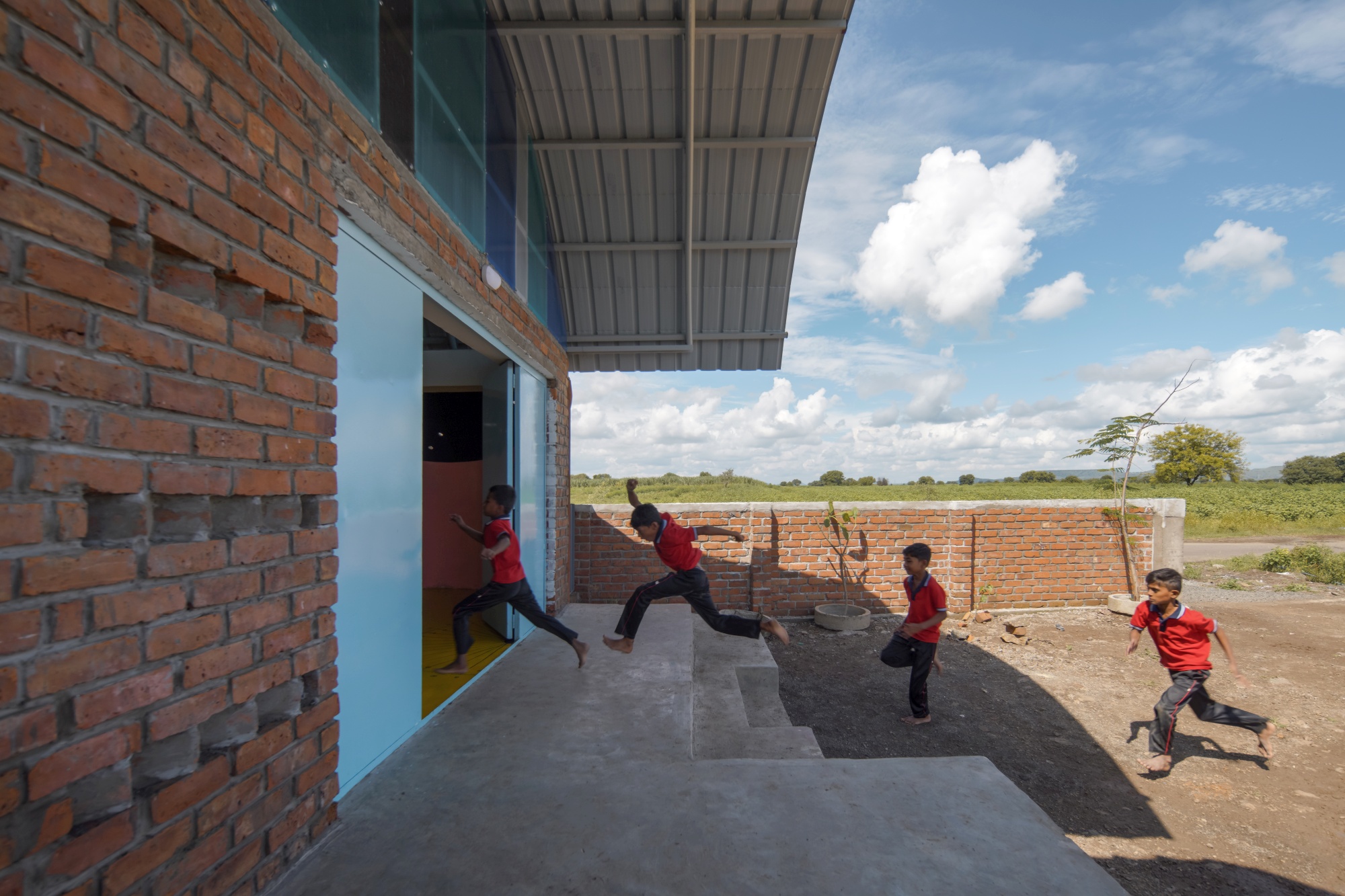
The design of the Vaulted School near Dhorkin Tanda in Maharashtra, by Craft Narrative, aims to evoke curiosity in children while providing a stimulating environment.
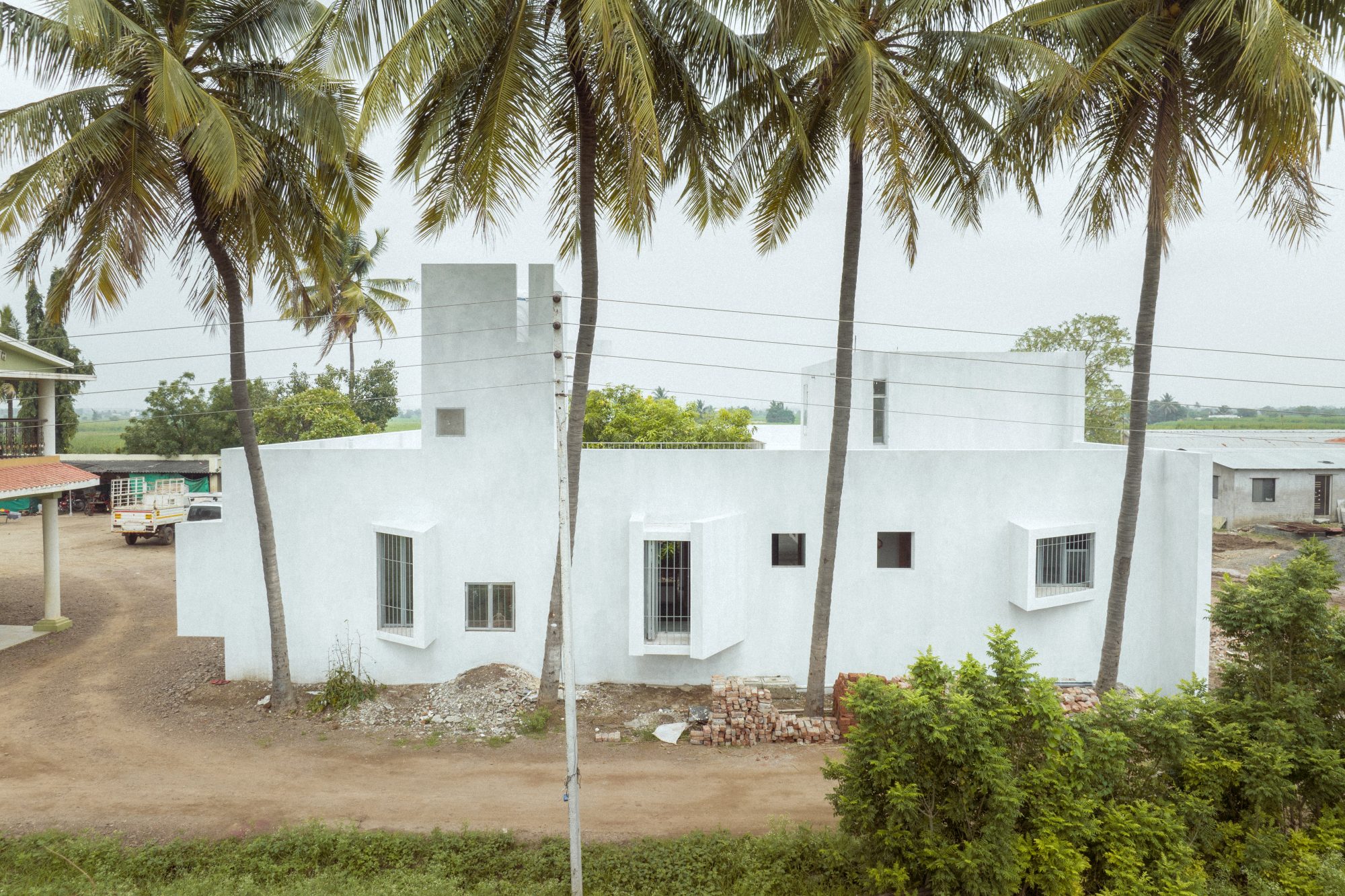
The House of Tranquil Rooms is designed by Craft Narrative as a traditional courtyard house around a Mango tree, blurring the lines between people and nature.

Dhulia Architecture Design Studio designed the interiors of ‘Mruduman Apartments’- a four-storeyed family home as a minimalistic take on the traditional Indian home.
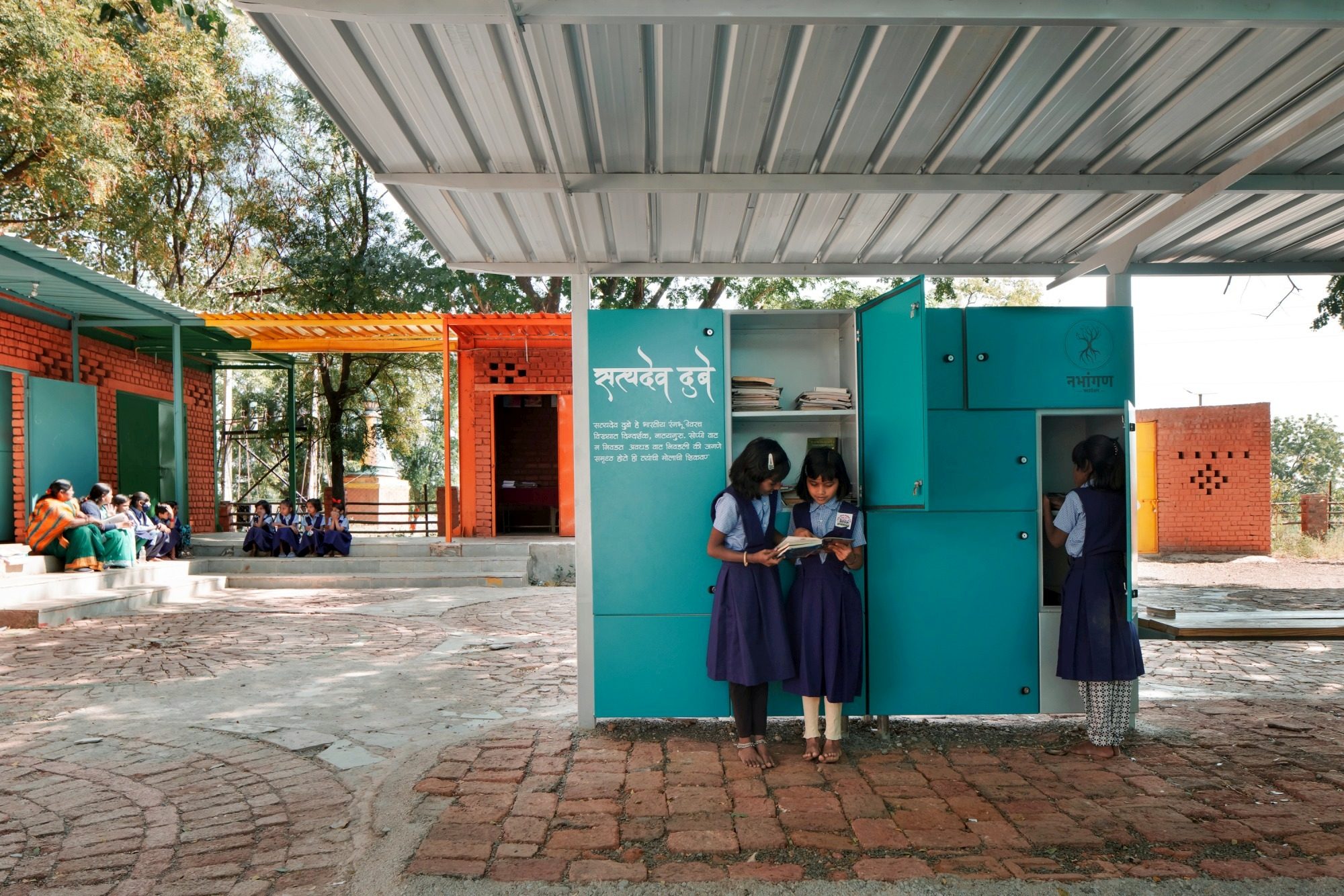
Library Pod in Aurangabad- an architectural intervention by Craft Narrative, is a small library for a rural school designed to inculcate reading and storytelling habits, along with a space that can be transformed into a communal space where villagers of diverse ages can gather.
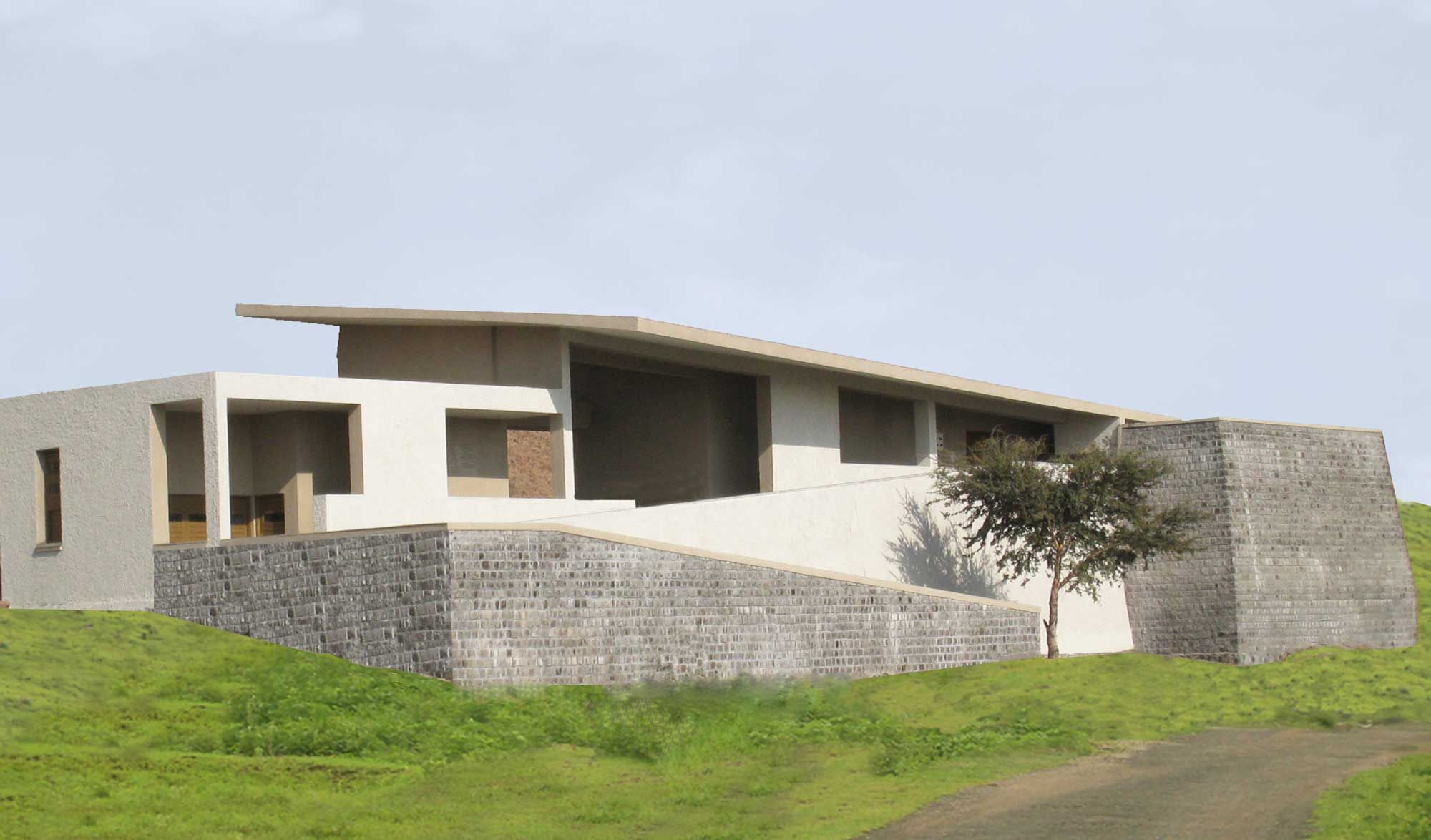
The building design of the Mahatma Gandhi Antarrashtriya Hindi Vishwavidyalaya Primary Health Centre, Wardha, by Mobile Offices, located on a challenging terrain, negotiates the slopes that provide easy access to the patients.

In the Mountains is a private villa in Mukteshwar designed by ANT Studio, envisaged as a structure organically growing out of its contoured terrain.

ANT Studio designed Anahat, a residence in Noida, as an experimental fusion of futuristic and traditional architecture.
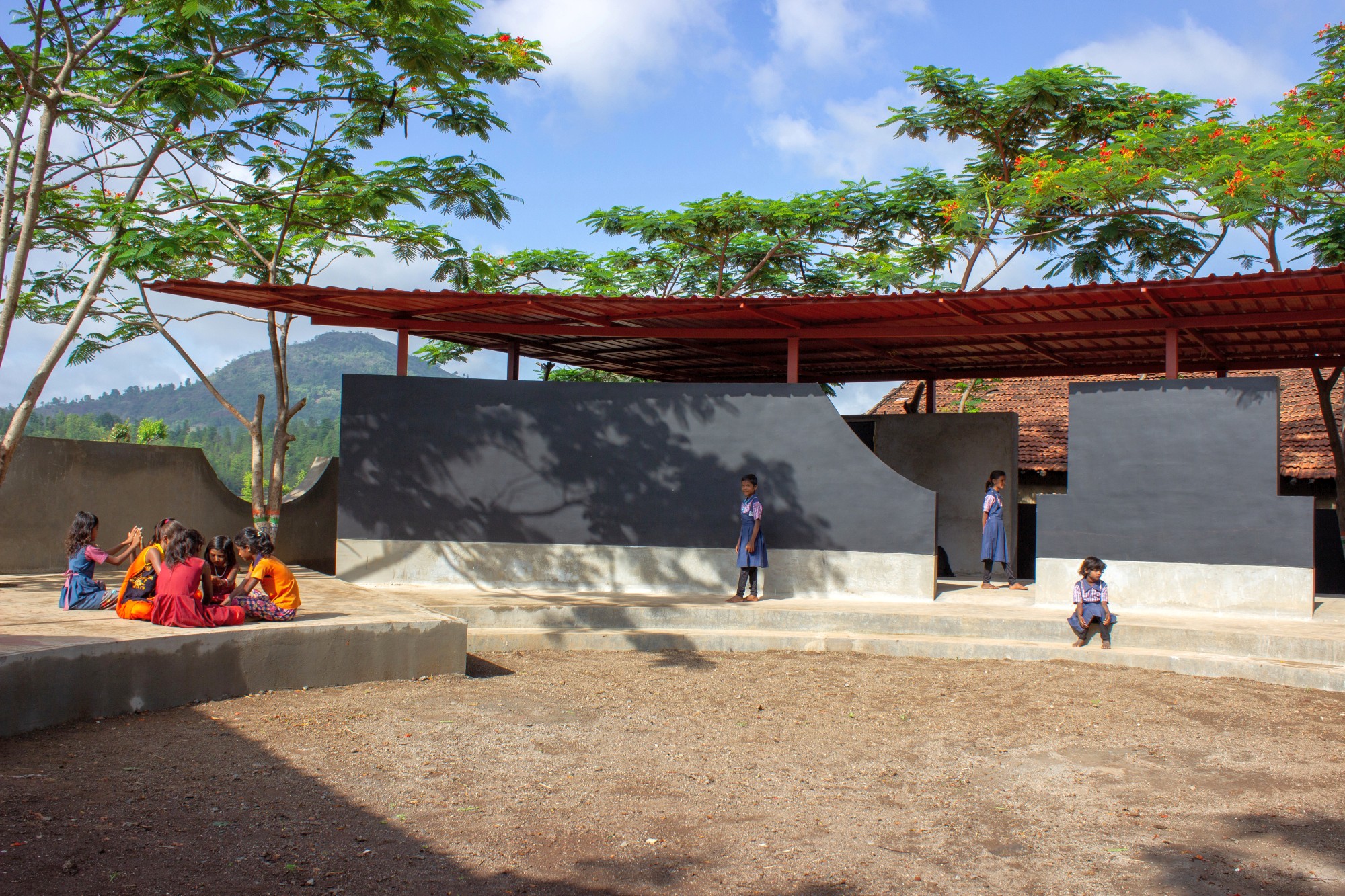
Future Trajectories 2.0: pk.iNCEPTiON, Maharashtra
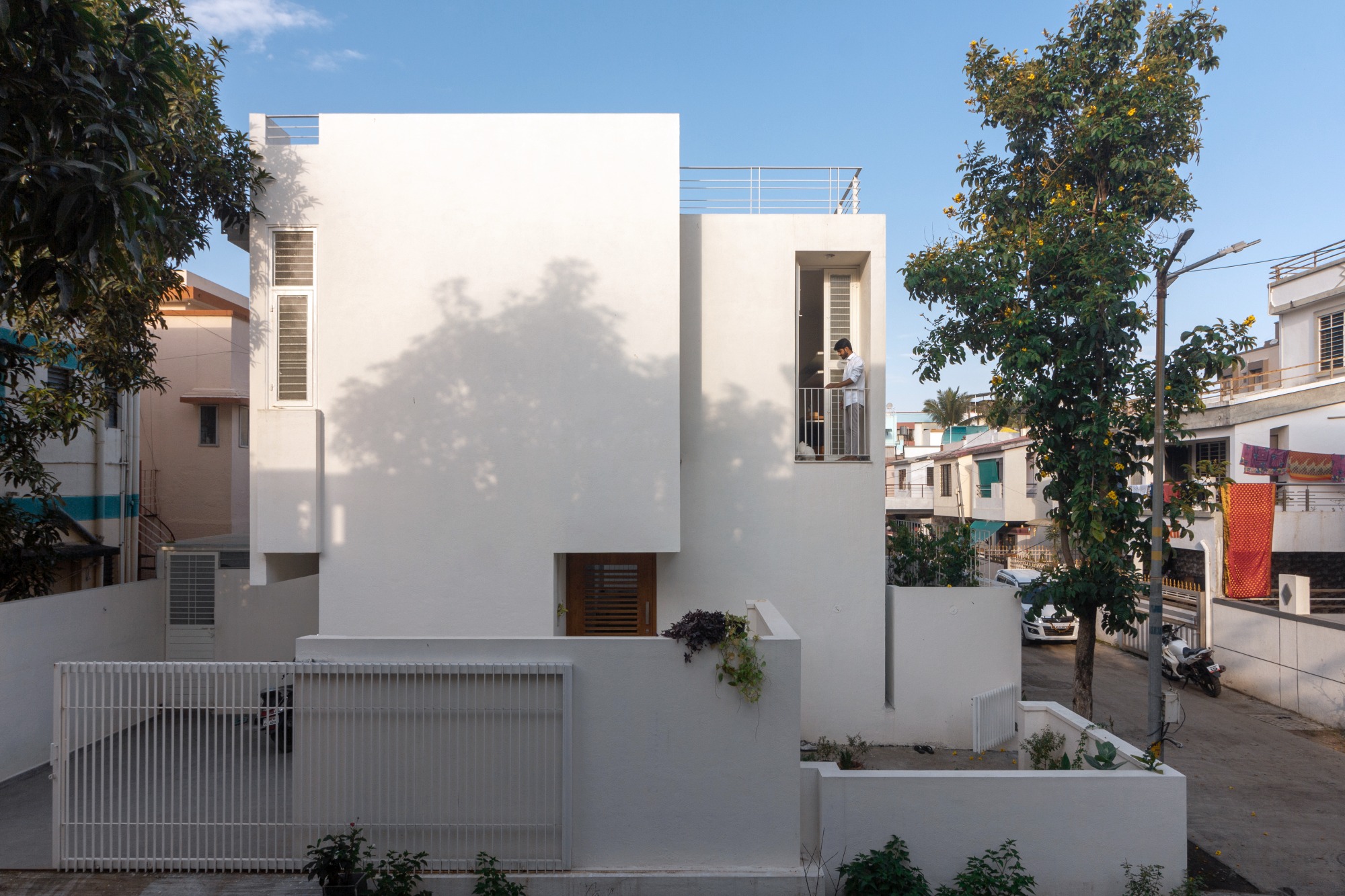
House 20 x 22, Nashik, is designed by pk.iNCEPTiON as a house with inward-looking private spaces, with the possibility for them to expand outside as and when required.
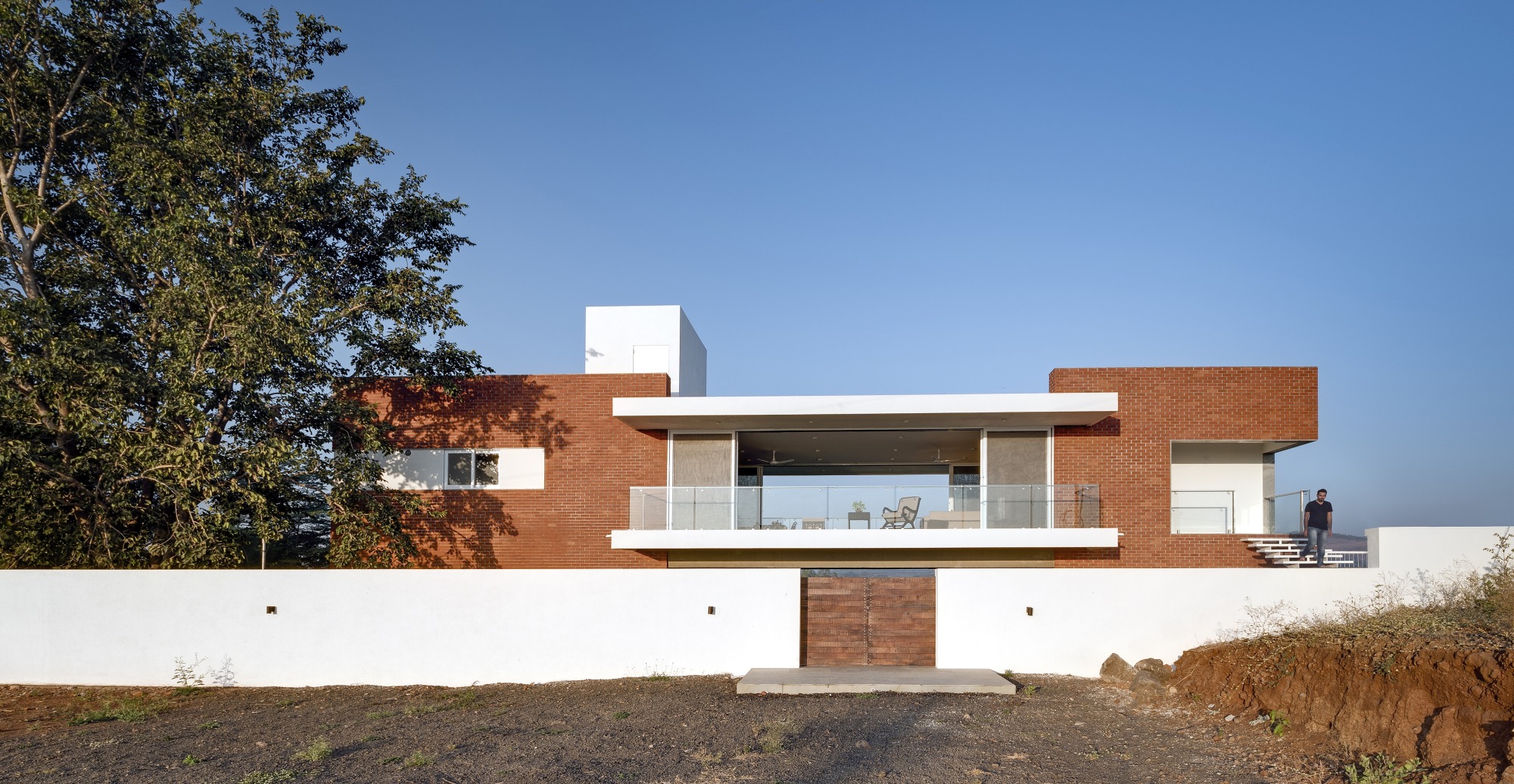
Designed by pk_iNCEPTiON, The Vista is a weekend home in Nashik envisioned as a shed in farmland providing a relaxed retreat from city life.
Stay inspired. Curious.
© ArchiSHOTS - ArchitectureLive! 2024