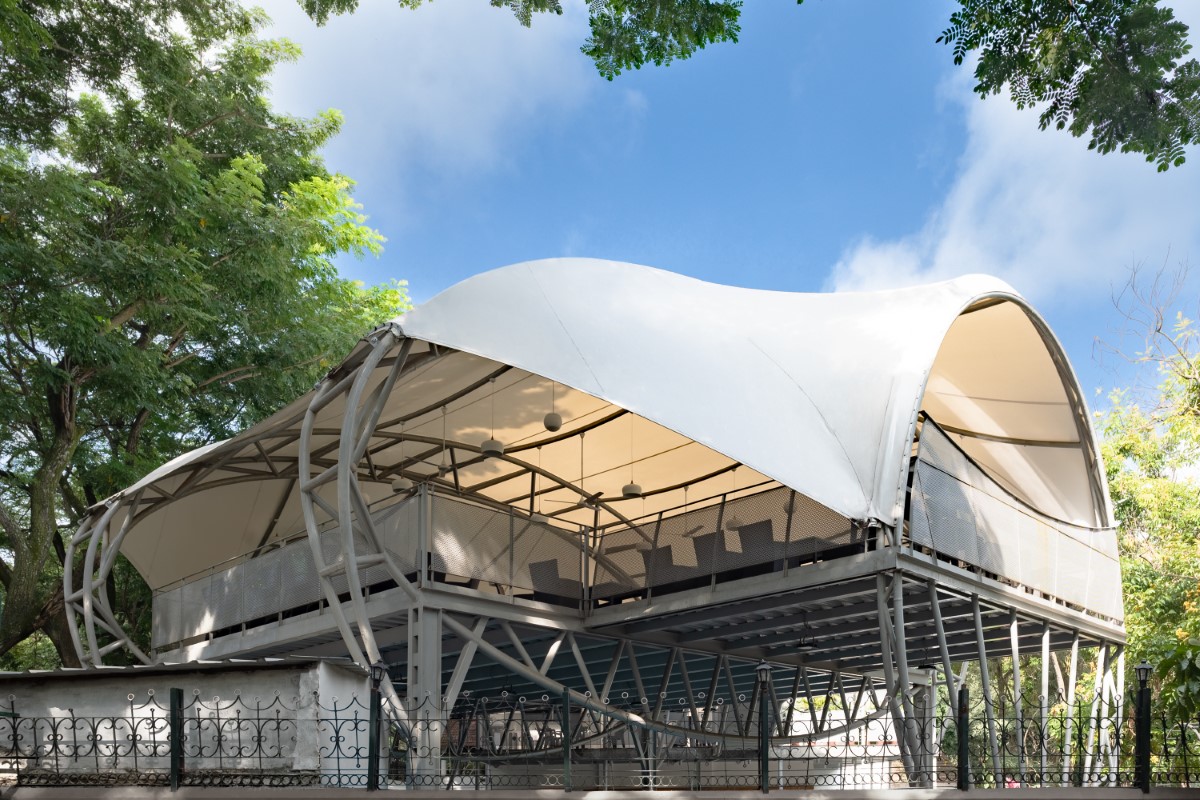A meandering volume, rising from the ground up to spiral around a grounded block – Anahat Farms is a distinct experimental fusion of futuristic and traditional architecture. Utilising computational and experimental techniques the fluidic form breaks free of the shackles set by the conventional celebration to achieve this rare amalgamation, using modern concepts and age-old Indian techniques. This form flows through its functional aspects as gracefully as it weaves around the existing building, featuring openings and courtyards allowing nature to percolate through. Anahat is everything that we believe in, combining vernacular techniques with futuristic forms, blended with the surrounding landscape.

Home to a family of 4 with an immense passion for animals, polo sport and creativity, the old stable farm housed a three-bedroom structure with minimal connection to the site or the surroundings. A conscious decision was made by the architect and client to avoid the demolition of the house and instead invest in more ecological as well as experimental choices. The new floor which entails spaces such as bedrooms, living spaces etc. is designed as a structure that starts from the ground and works its way up like a spiral to the top of the old house, connecting the different elements between each other and the site.

Sustainability and reusability of materials were at the core of all major decisions of the project. As early as the brief for the project was guided by safeguarding the already existing ground floor at the site. An aware decision was made in an effort to keep the construction waste to a minimum, to renovate and not dismantle the existing structure. All the steel and thermocol retrieved from the roof of the existing ground floor were reused in the project. The central sculpture of the house has been developed from existing terracotta tiles extracted from the roof.

The ground floor plate was designed in a manner to reintroduce the area around 3 existing trees as central courts, adding to the quality of courts and spaces around. On the upper floor, Zinc has been used as a single external material with changing forms. It starts as a roof on top and covers the walls in different degrees as it comes down to external walls. It acts as open horizontal louvres on the north and east side, and a covering shell on the south and west side.

The project is designed as a response to the changing climate of Noida and its surroundings. It’s a fast-growing city with its cityscape getting redefined every year. The site is located on Bandh road, with a high-rise HCL campus on one side and a row of farms and nurseries on the other side. The project is deeply rooted in traditional materials and workstyle. Every opening, louvre angle and material is planned as a response to the internal requirement of the space. At the same time, the building conveys its unique and modern identity through its form.

The skin of the top structure is made up of zinc panels, a durable and effective material against the harsh temperatures of North India. The louvred panels are fixed at such angles that let in diffused light and ventilation to each space and reduce the harsh heat from the south and west sun through a visual and physical barrier, all without breaking the framed views available from each room.
The interiors of the existing home were revamped to provide a uniform spatial experience from the grounded block through the meandering volume. The interior design follows a subtly enigmatic palette of exposed material textures. Brick and lime cemented walls paired with terrazzo and polished concrete flooring offer a stark, albeit comfortable, contrast to the immensely futuristic façade.

Project Facts
Name of the project: Anahat
Location: Noida, UP
Typology: Residential
The site has 15KW solar panels to support the entire project and make it completely off-grid. The panels serve the need for energy for the building and allow it to function with no dependency on the electrical grid. Rainwater harvesting systems have been installed at the building level and site level. Many materials like reused glass, recycled pavers, reused metal, thermocol, and roof tiles were consciously made a part of the project to consume construction and industrial waste.







