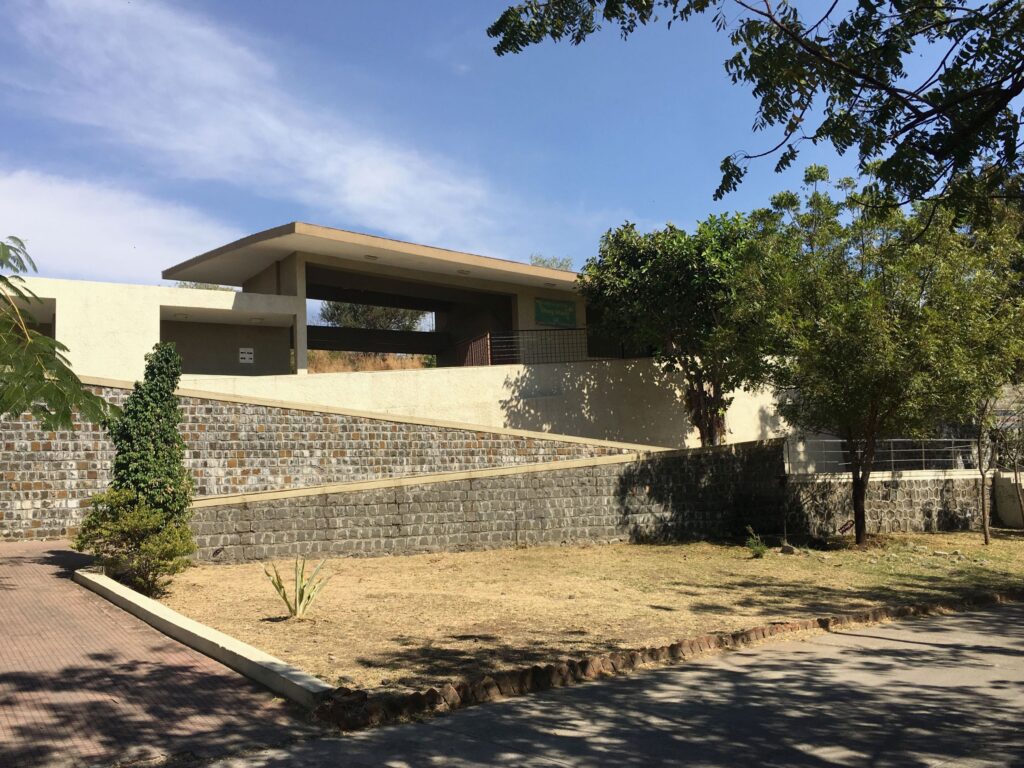
Mahatma Gandhi Antarrashtriya Hindi Vishwavidyalaya Primary Health Center, Wardha, designed by Mobile Offices
Context and Concept
The campus is situated on the periphery of a small town, Wardha, and this building serves as a primary health centre for the entire campus community. The campus is located in challenging terrain and the building design negotiates the slopes that provide easy access to the patients. The design approach is one that negotiates and responds to multiple aspects such as the site, function and universal standards of the building type, and aesthetics all at once into one holistic solution.
Program and Organization
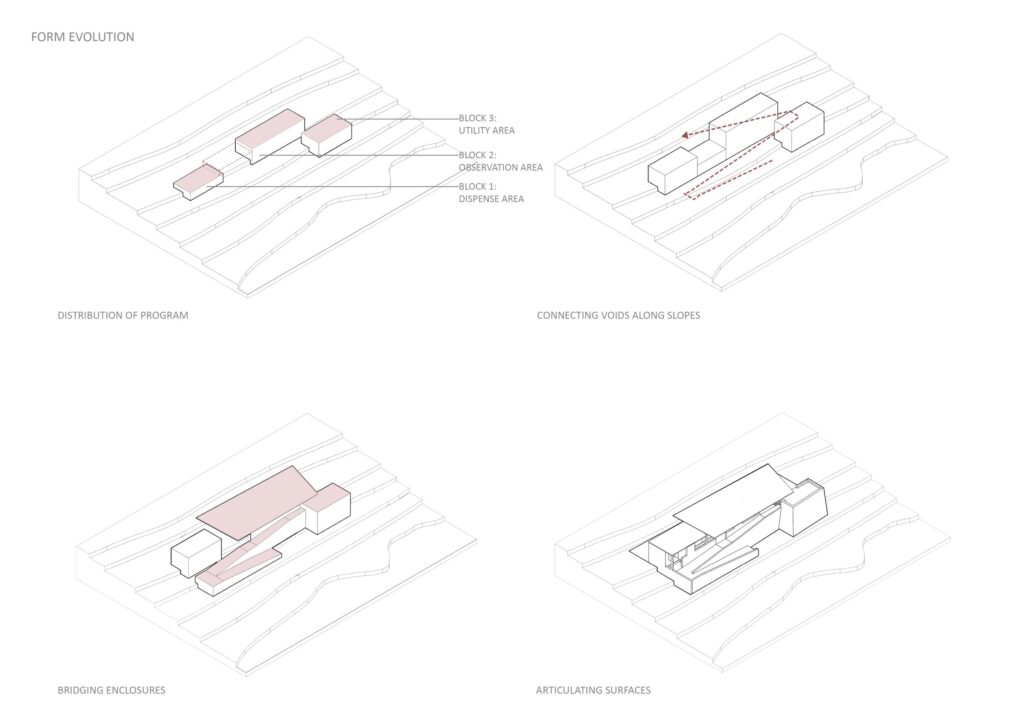
The health centre is situated amongst the housing community and is envisioned as a single linear unit with three smaller blocks within. The organization and orientation are primarily determined by the undulating nature of the site. These are connected to the road by a ramp that transcends the constant slope of the site. The first block has public programs such as the pharmacy and the consulting room; the second block is the observation room for five patients and the third block is an ancillary utility block which houses the nurses’ area and a kitchen.
Special features
Design for social purpose
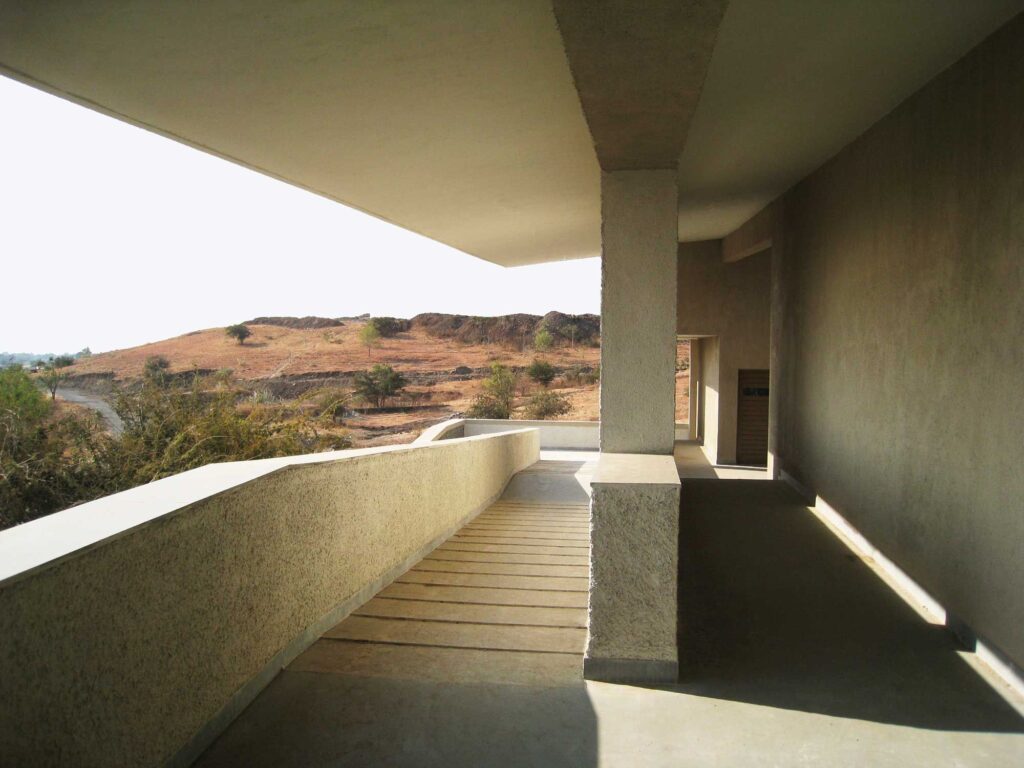
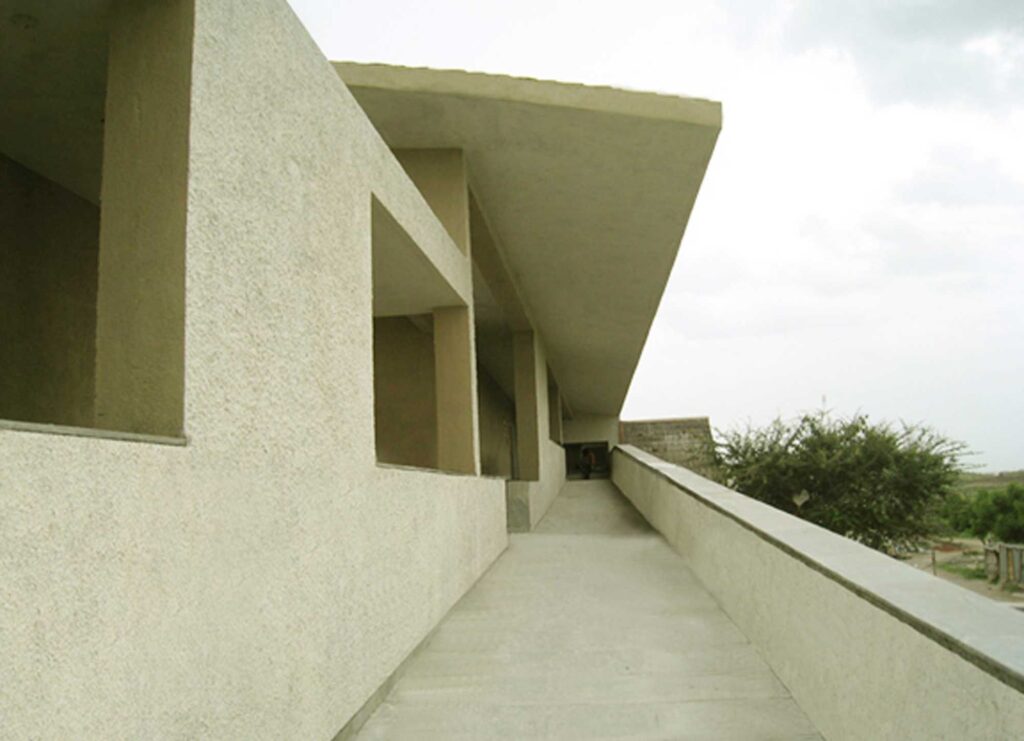
The central void is a flexible space that invites the community within. The waiting area in the void transforms into a social space for different activities such as health awareness camps and other common student activities at different times of the day.
The strategies used for the design and selection of materials emerge from an environmental concern. The use of fly-ash bricks, random rubble exposed masonry of locally available basalt stone, minimizing cut and fill, and retaining the trees on site all allow for a building type that sits gently within its context.
Design for overall wellness
The building becomes a prototype for the larger shared programs by integrating the landscape as an essential part of the design in relation to the built form. The three blocks are treated with exposed rubble masonry externally connecting the singular sloping roof, with its four corners at different heights. This helps achieve high spatial volumes as well as adequate light and ventilation within the structure. The built form constantly negotiates the levels of a sloping site to remain integrated with the surrounding landscape. The porous waiting area in the centre acts as a bridge that overlooks both the hill above and the town on the lower levels beyond the site connecting the three blocks. Using design as a tool in this case and taking advantage of the scenic setting we create spaces that allow us to minimize some anxiousness usually associated with waiting areas in healthcare centres as we move towards providing holistic care facilities.
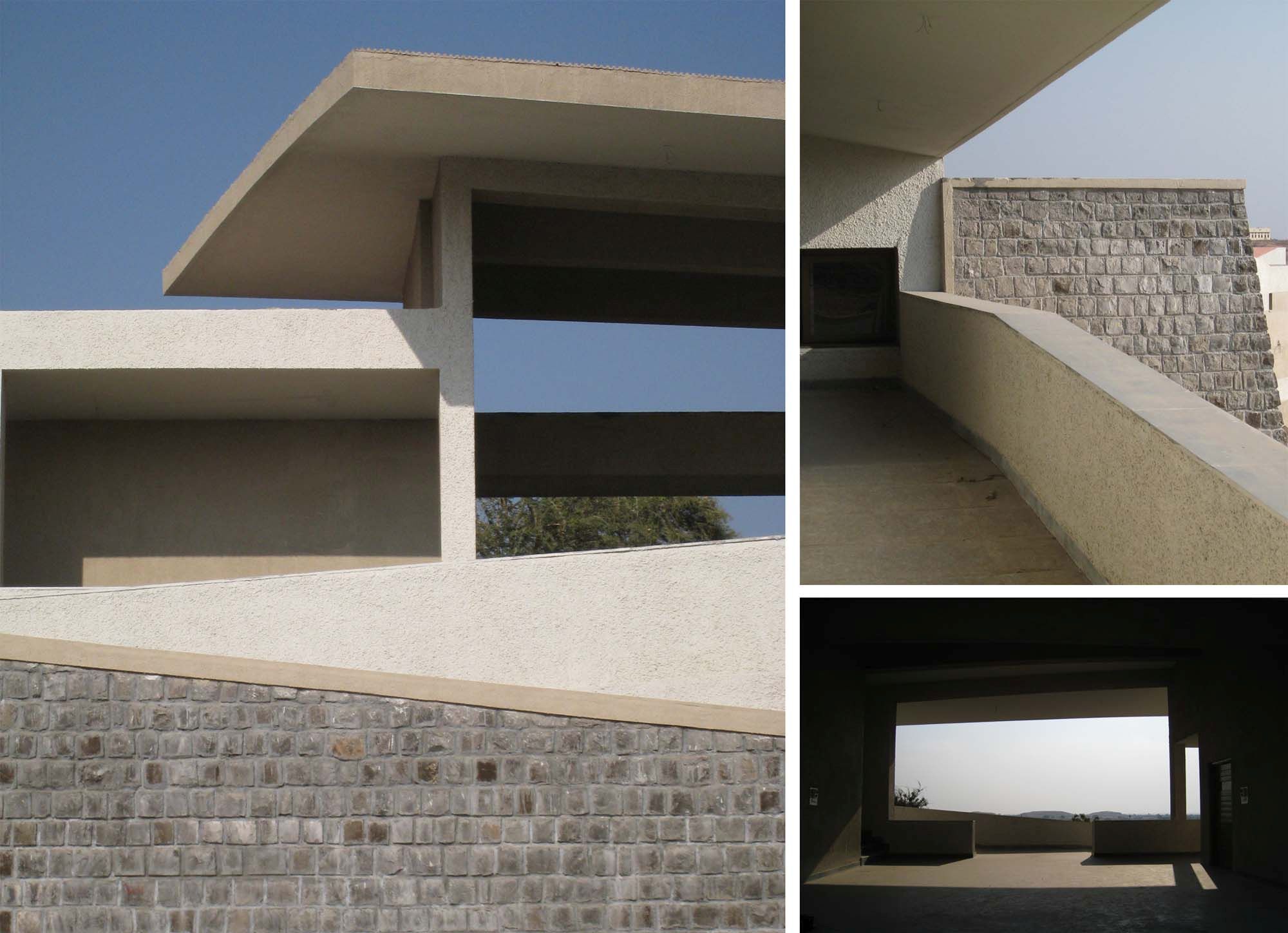
Drawings
Project Facts
Firm: MO-OF / Mobile Offices
Project Type: Master Planning, Student housing, Staff Housing, Health Centre
Location: Wardha, Maharashtra
Project Status: Phases 1 and 2 were completed in 2008
Plot Area: 212 acres
Built-up Area: Student Housing:12000 sqm; Staff Housing: 7500 sqm ; Health centre: 500 sqm
Executing Agency: Central Public Works Department
Structural Consultants: Parag Nerlekar
MEP consultants: Sheth Techno. Consultants
Quantity Surveyors: Dongre Associates
Team: Jahanavi Ashar, Mayuri Sisodia.Awards: Winner in national open competition in 2002; 20th JK Architect of the year commendation award for group housing

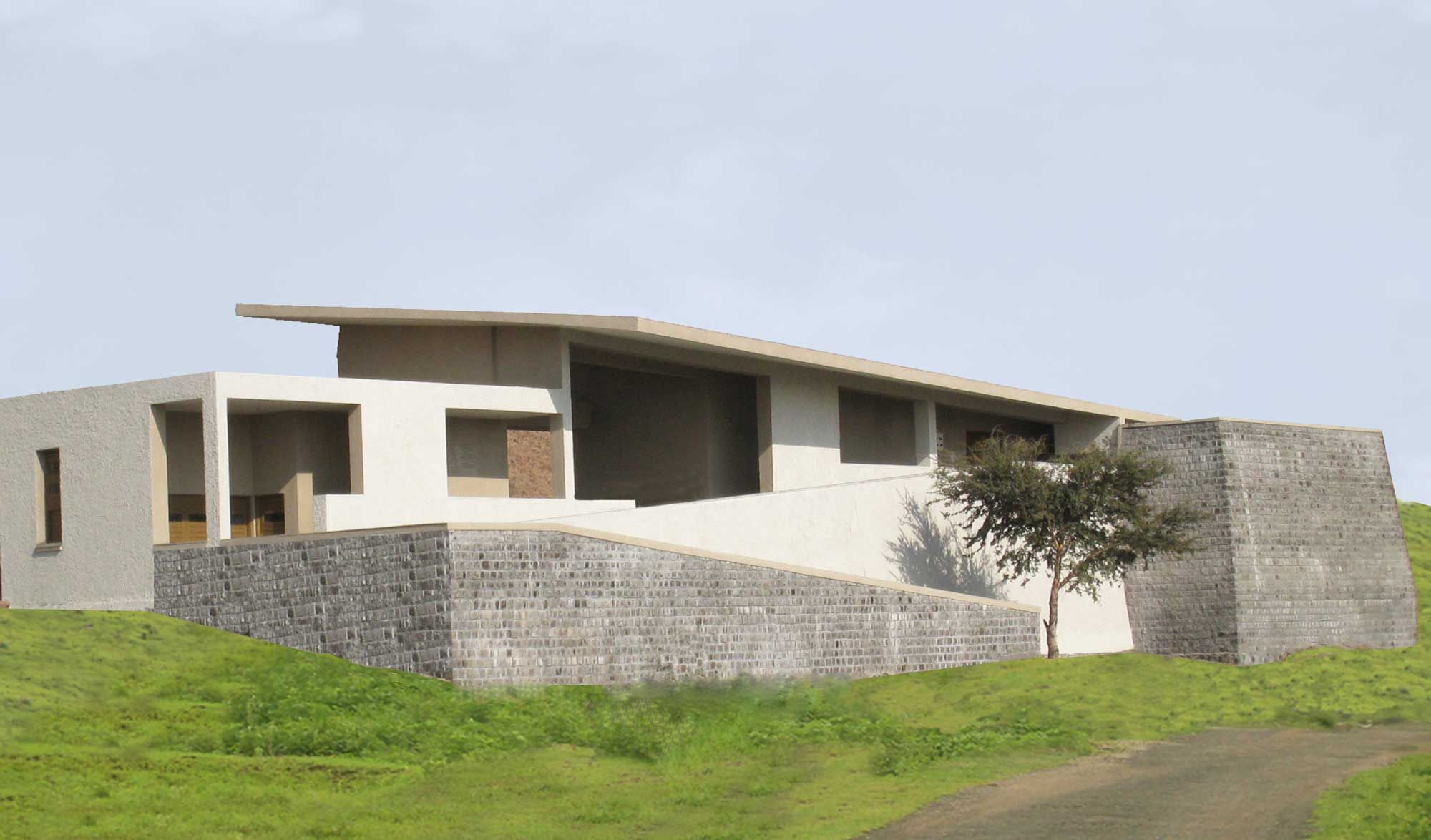












One Response