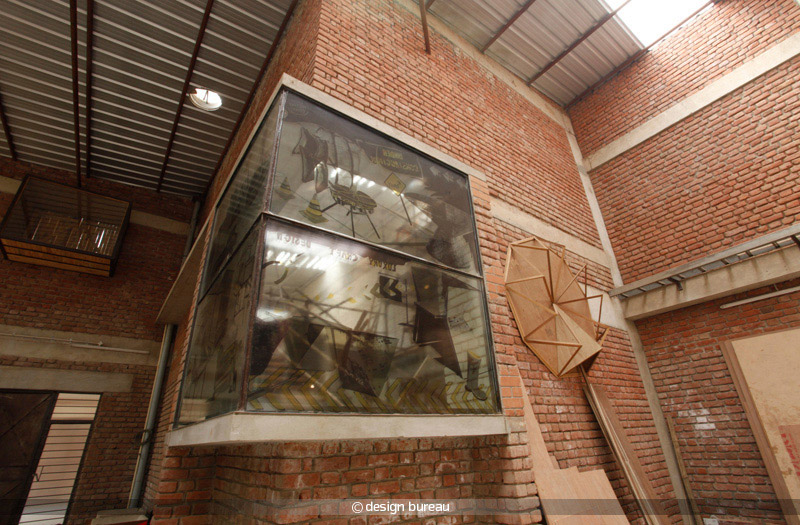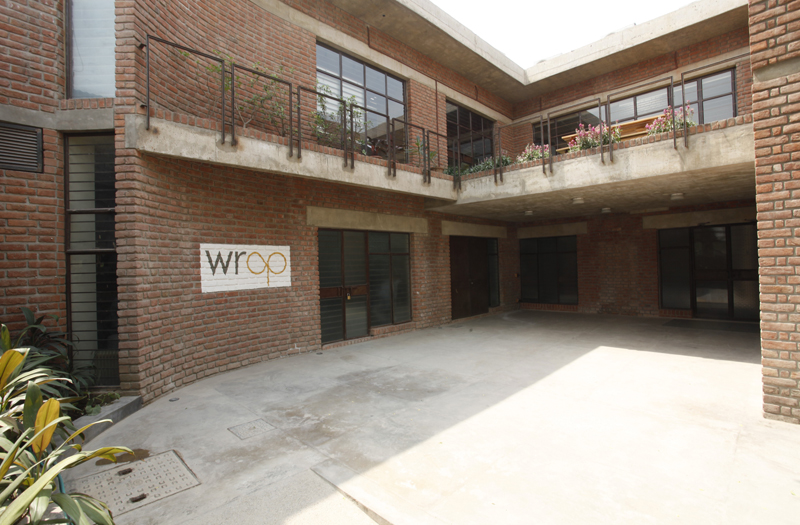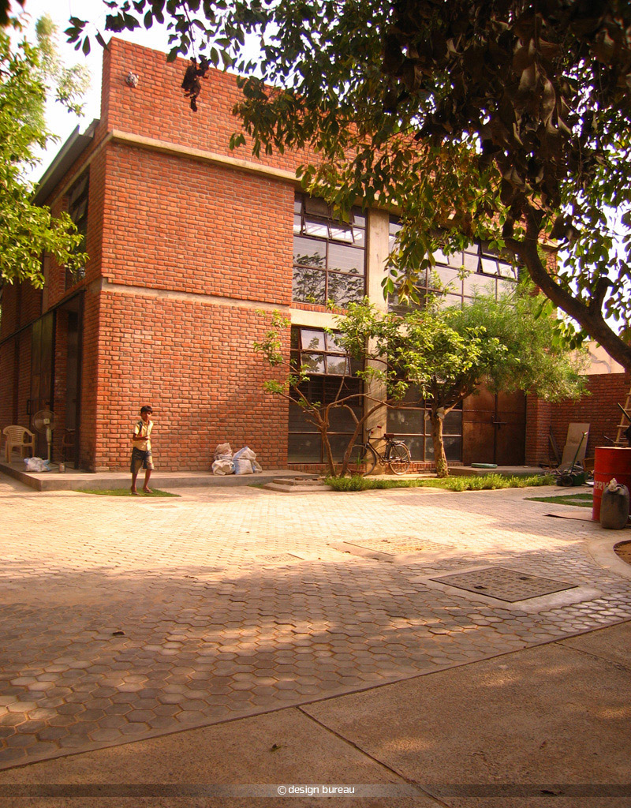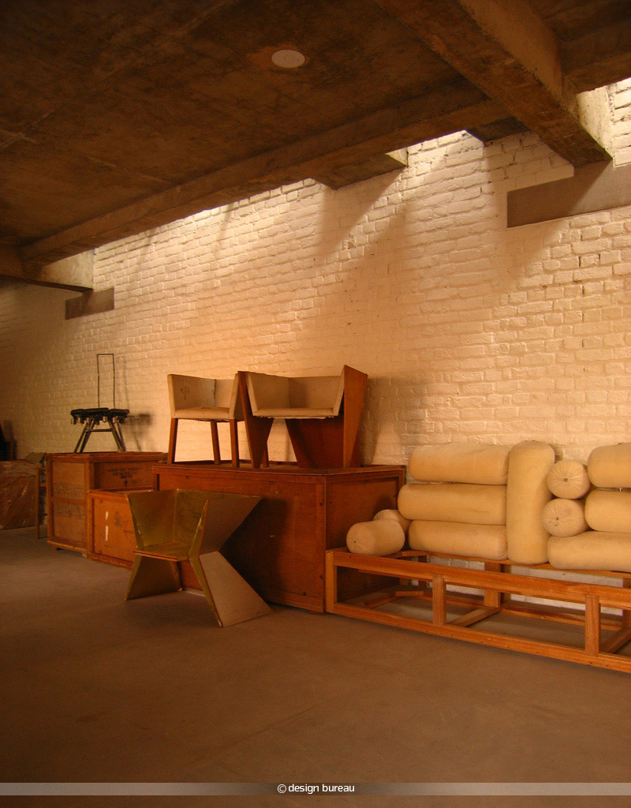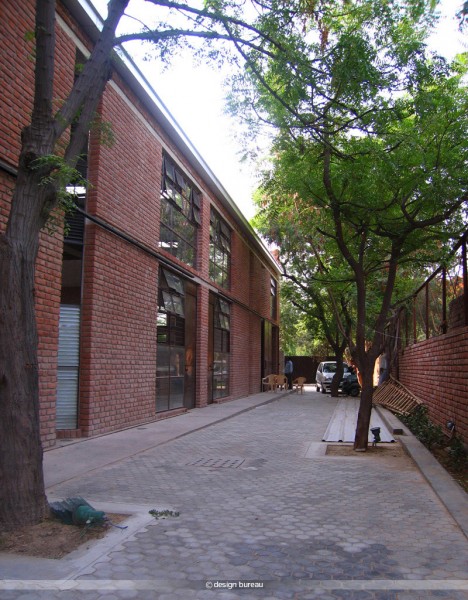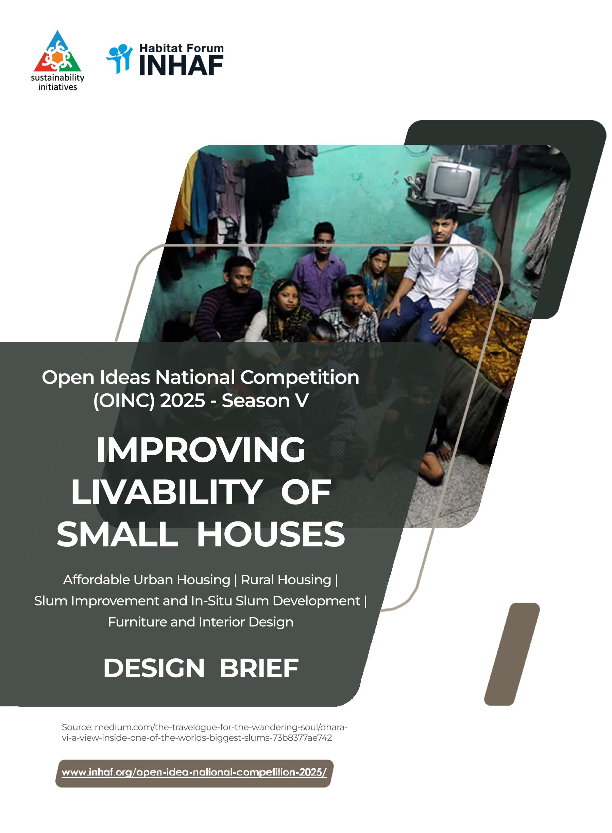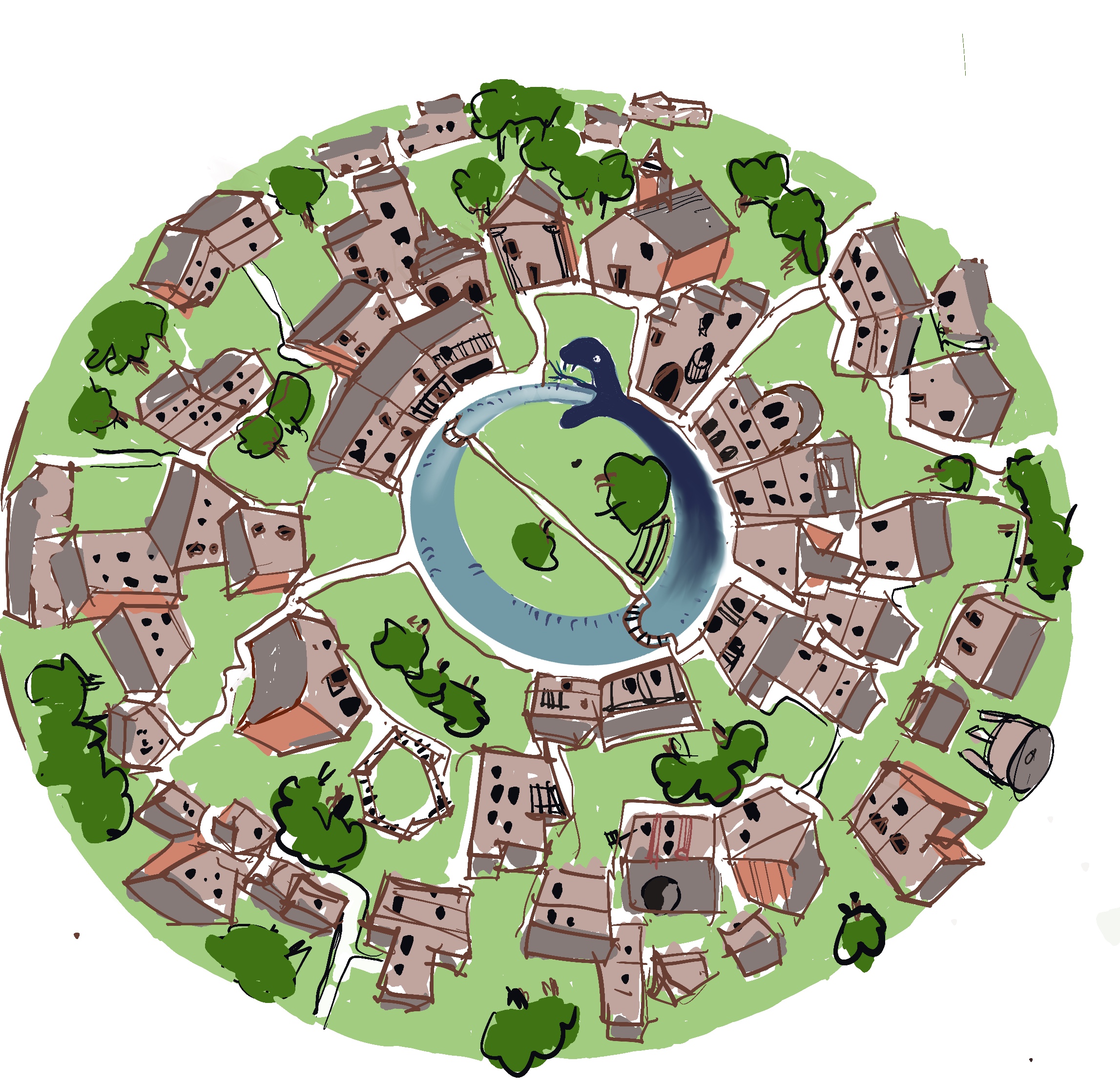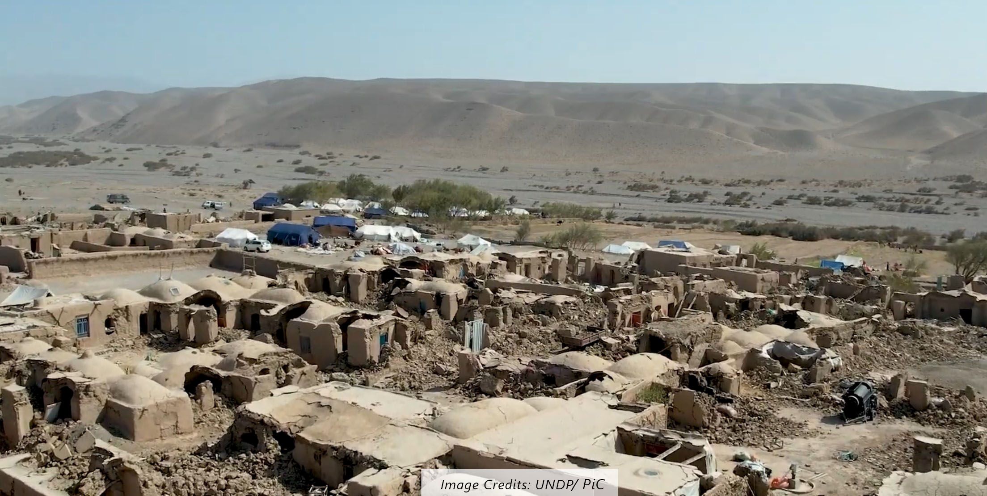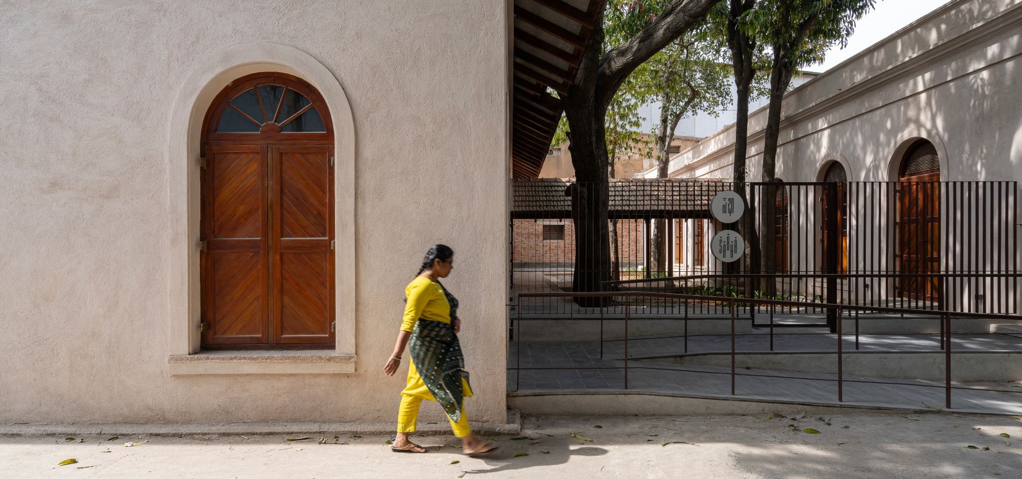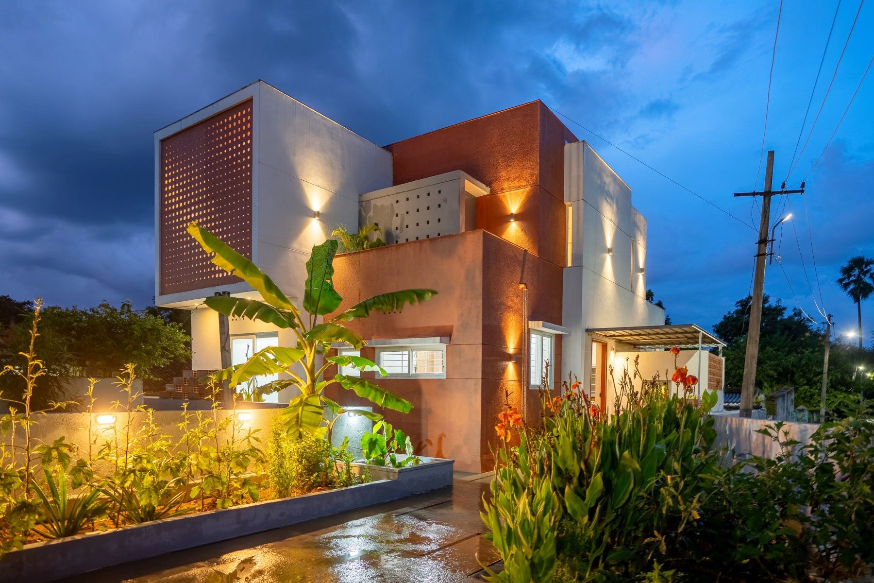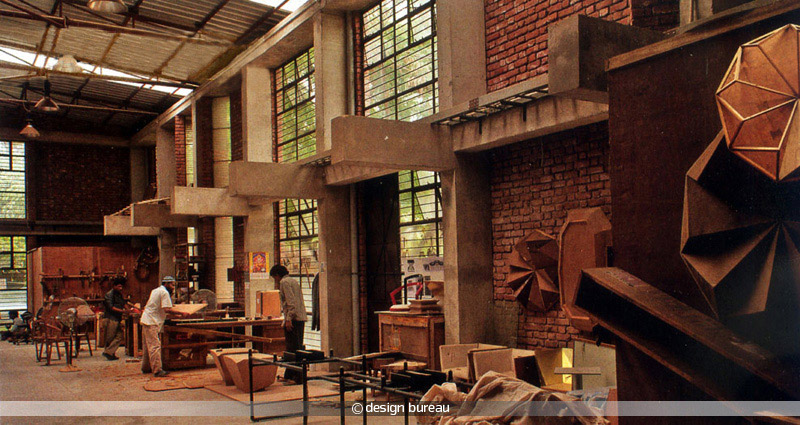
The Factory at Chattarpur is an attempt to pay homage to traditions of Indian Modernism, Regionalism using the language of exposed concrete and brickwork. It is sited in a lal dora (Urban Village) at the edge of South Delhi. The ground floor consists of the production area, showroom space and the first floor consists of showroom & studio space. All the spaces are naturally lit through the usage of elements like light wells, skylights and large glazings. The factory space served a dual purpose of being a production cum exhibition space wherein during product launches it can be completely opened up to the exterior using a series of 10 high sliding and hinged M.S. doors. The interiors are an ‘experimental space under construction’ with a raw aesthetic, partitions were made out of used shuttering plywood, the internal staircase railing and the furniture display shelves are made out of Balli’s (Bamboo scaffolding). The studio and the showroom space on the first floor opened up into a large terrace garden.
All trees extraneous to the building footprint are preserved giving the spaces a very direct connection with nature through light, air and sound. The construction cost is also minimized by avoiding any surface plaster and facade treatment. This project was developed in close collaboration with the client as they wanted their brand values of promoting traditional craft & the aesthetics of ‘Jugaad’ exhibited through there factory.

