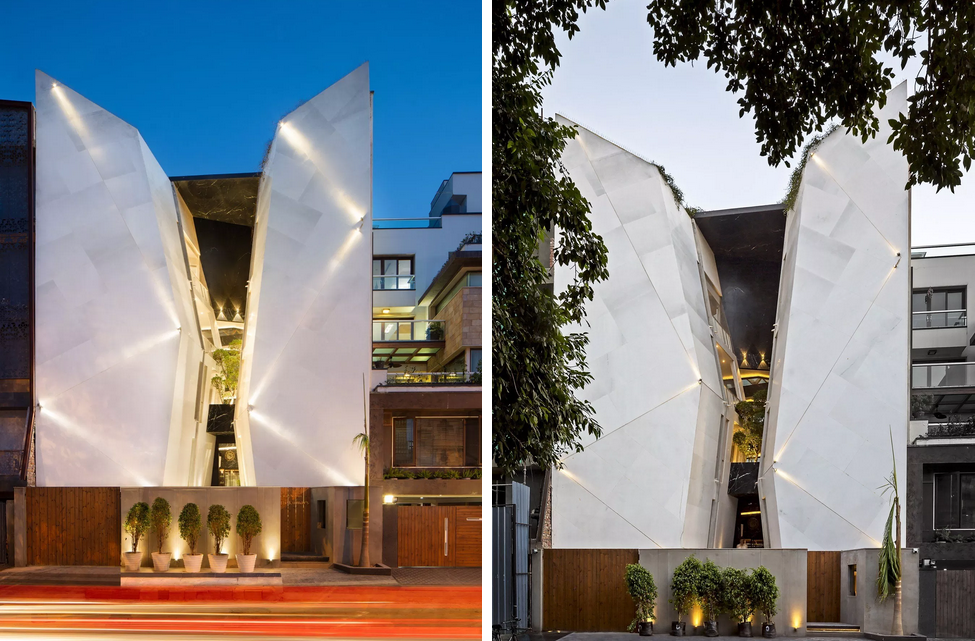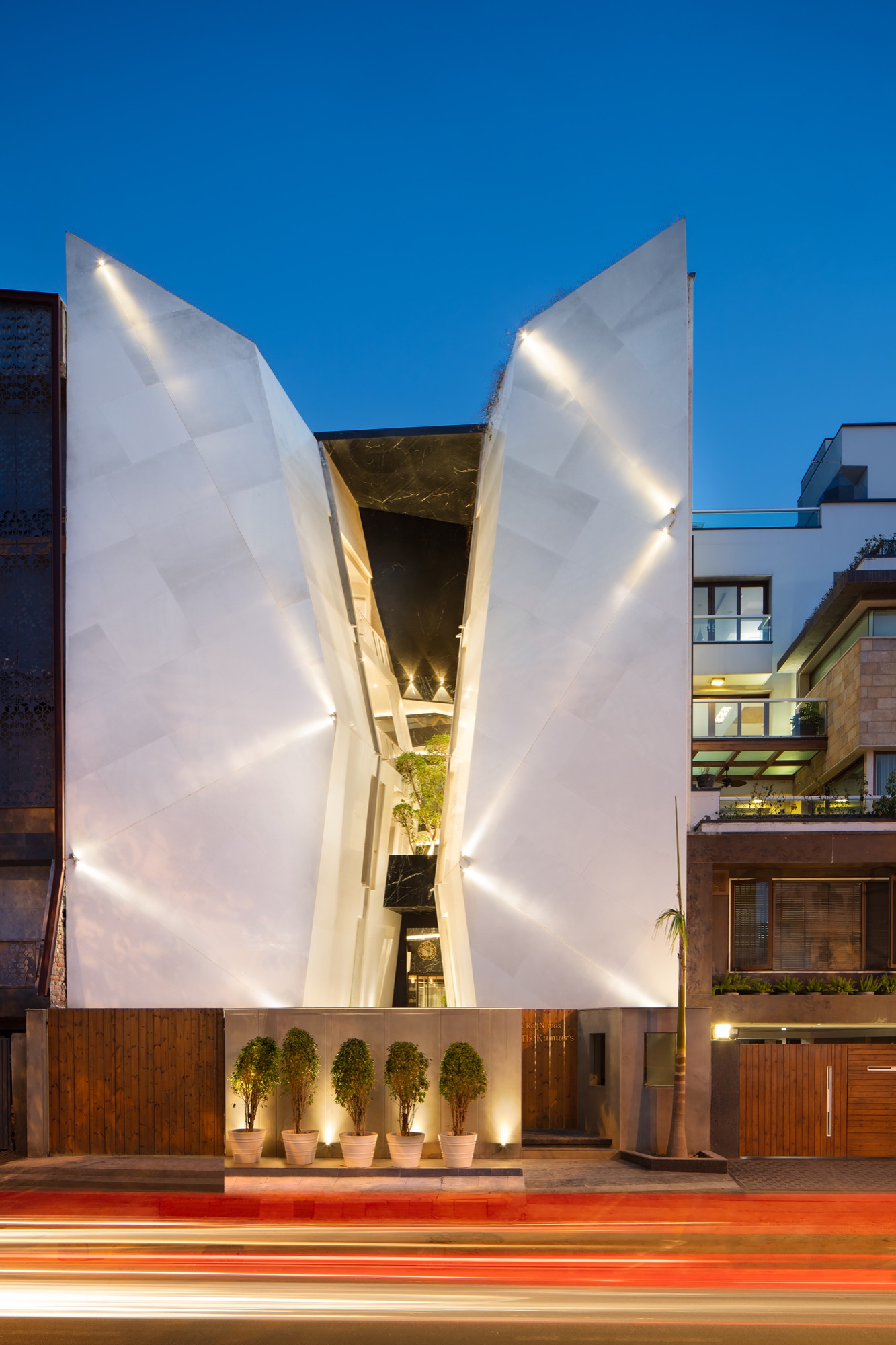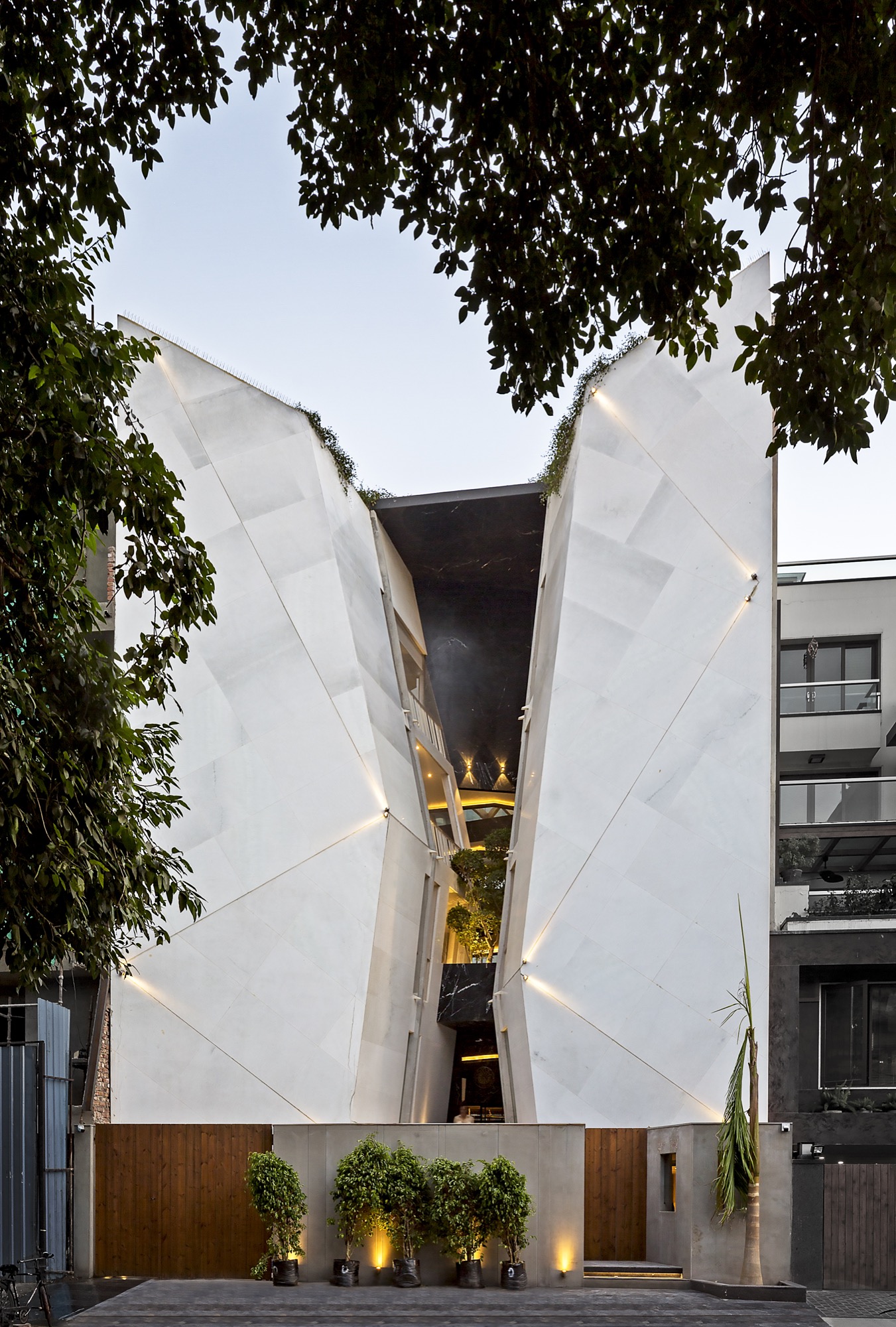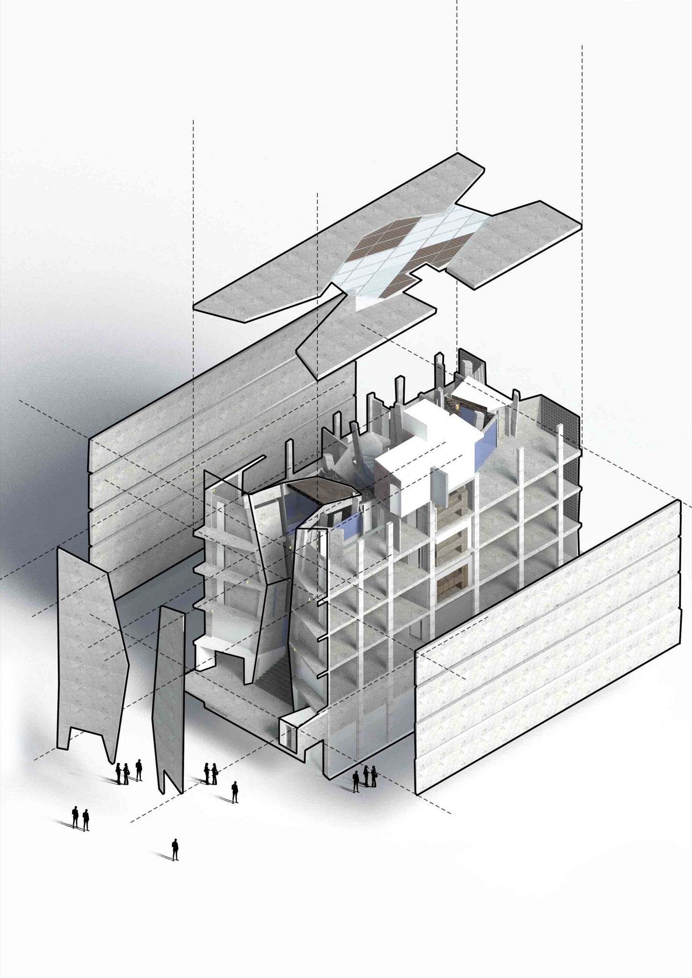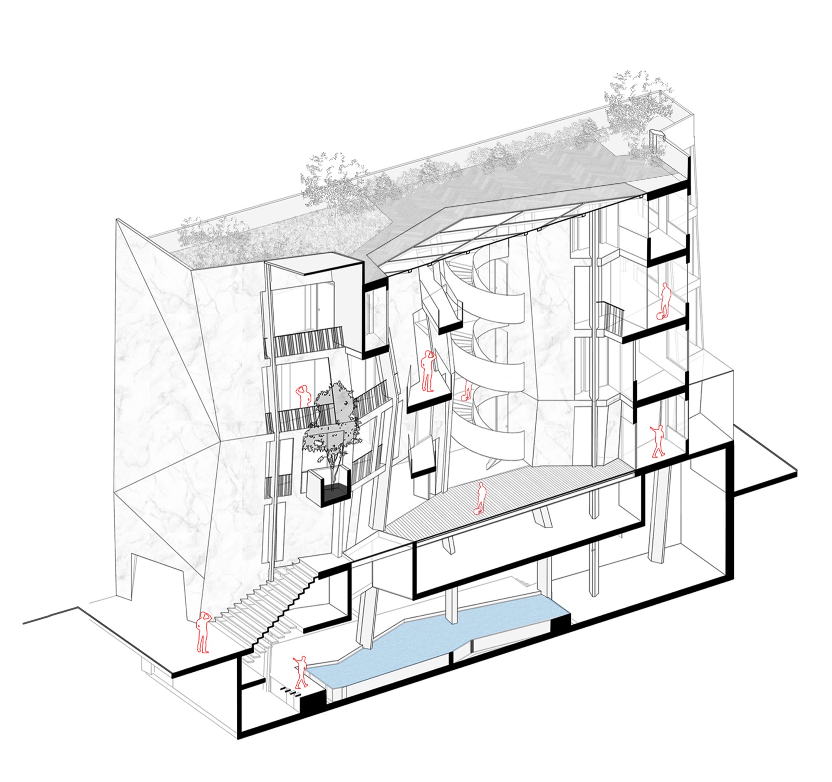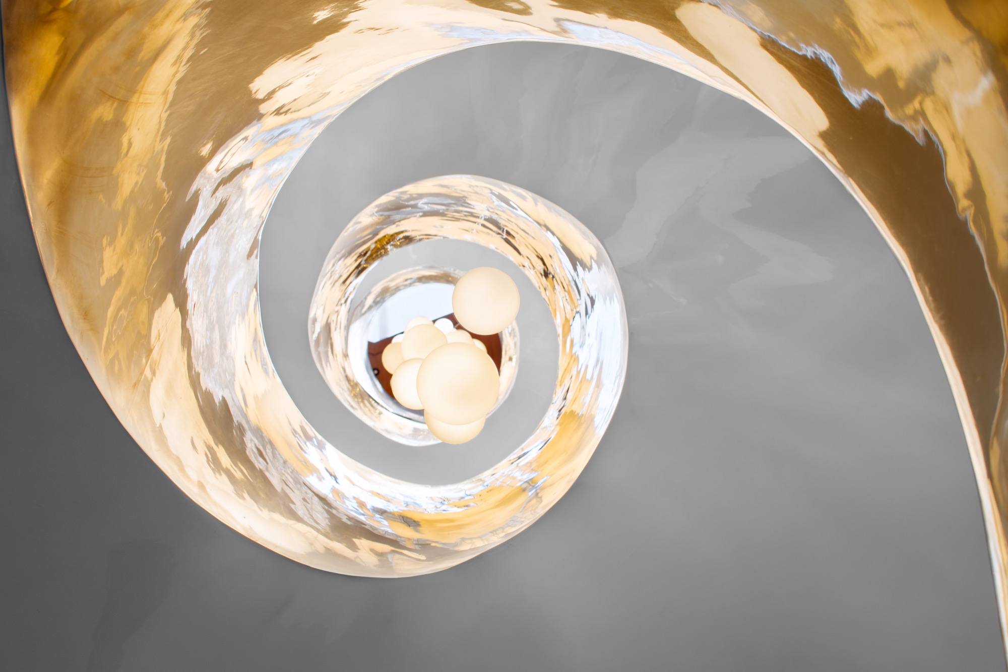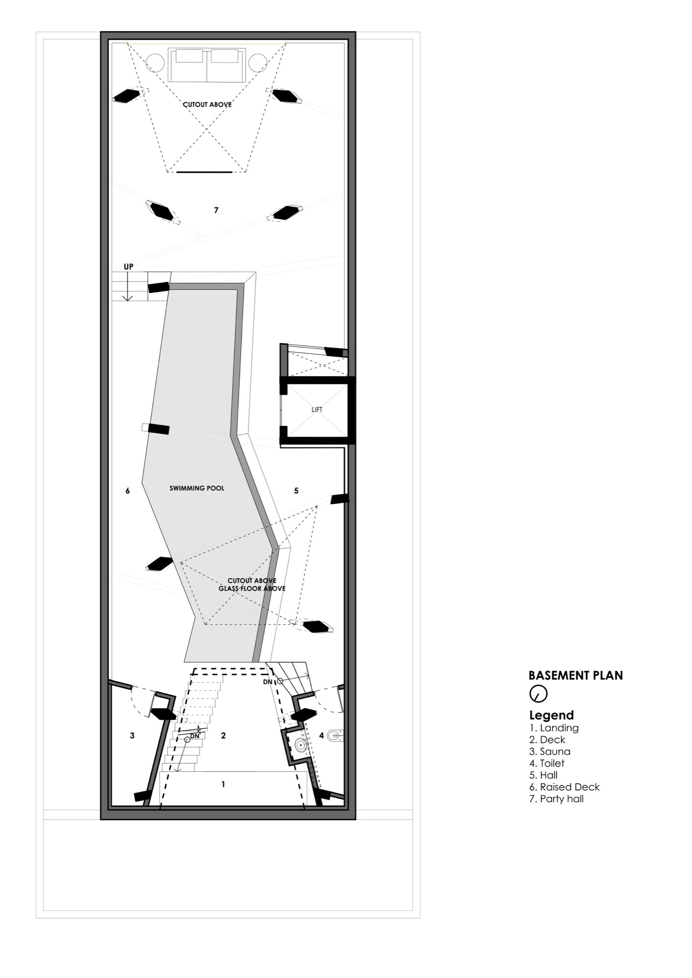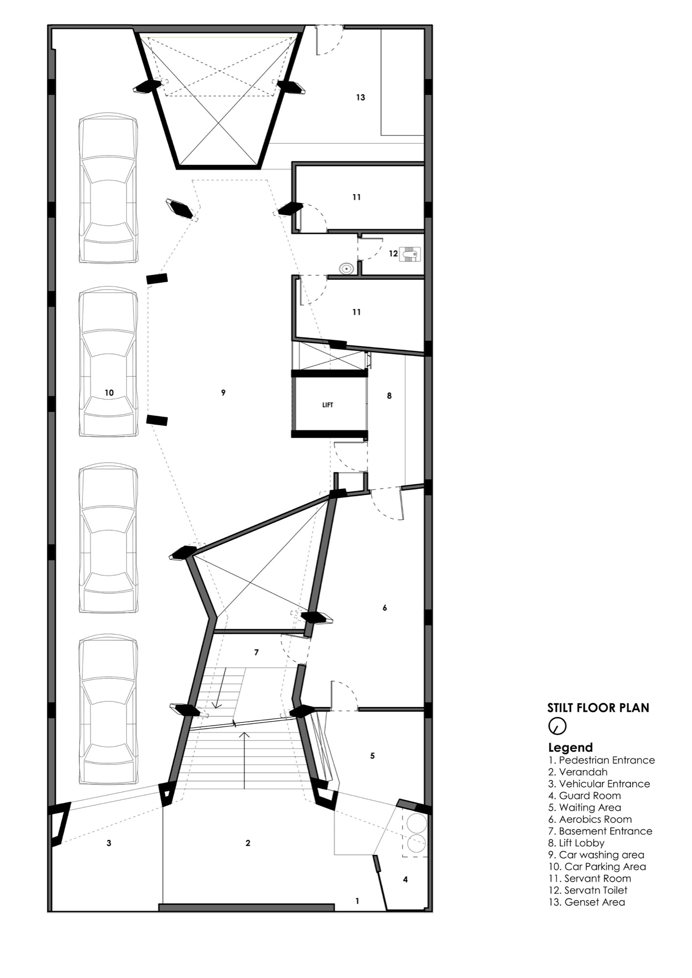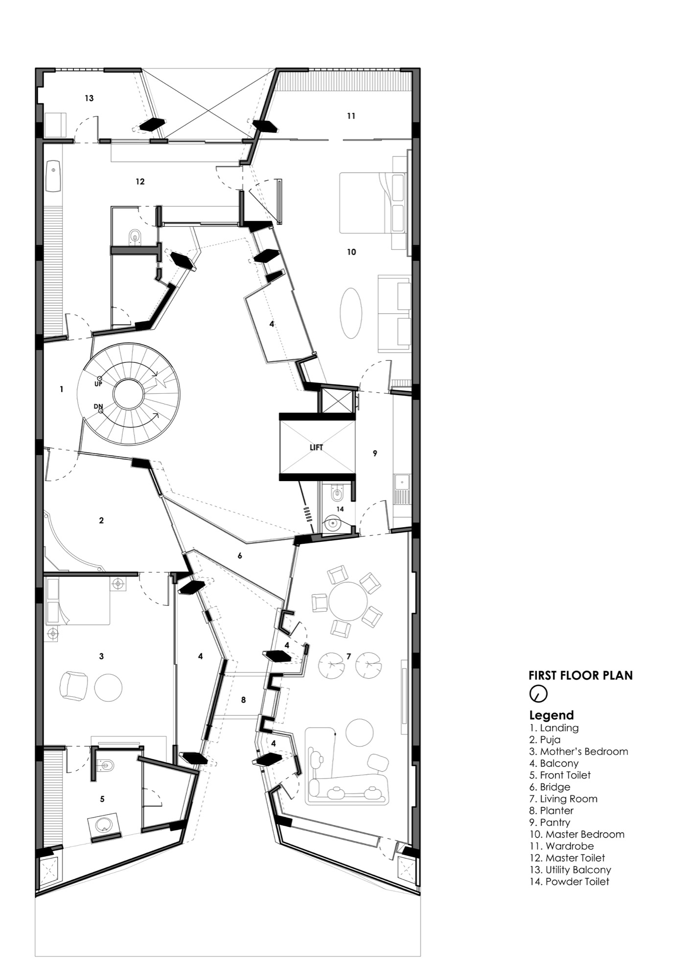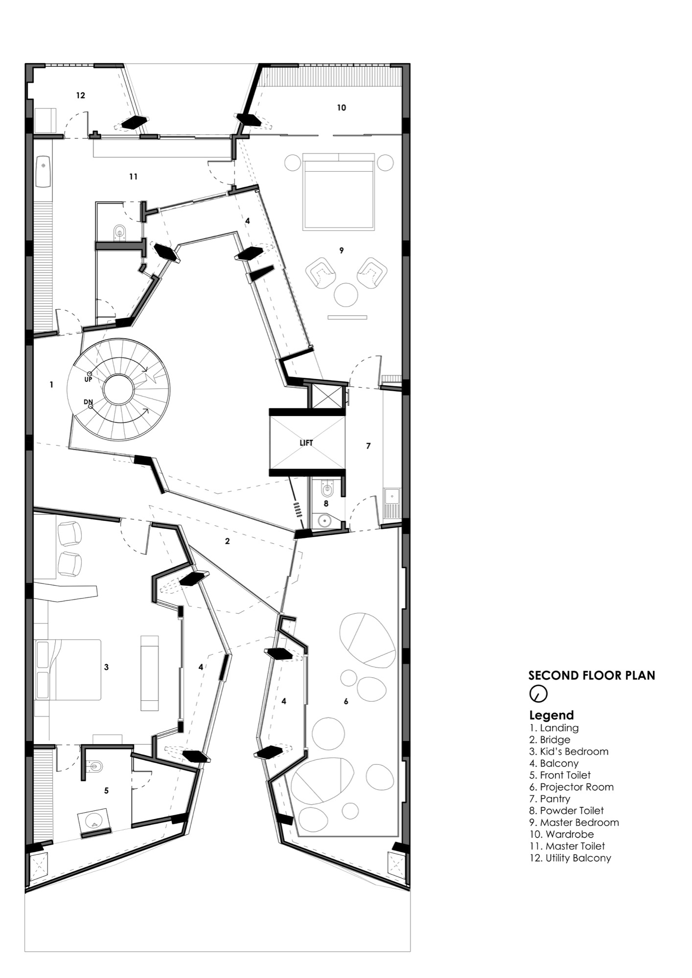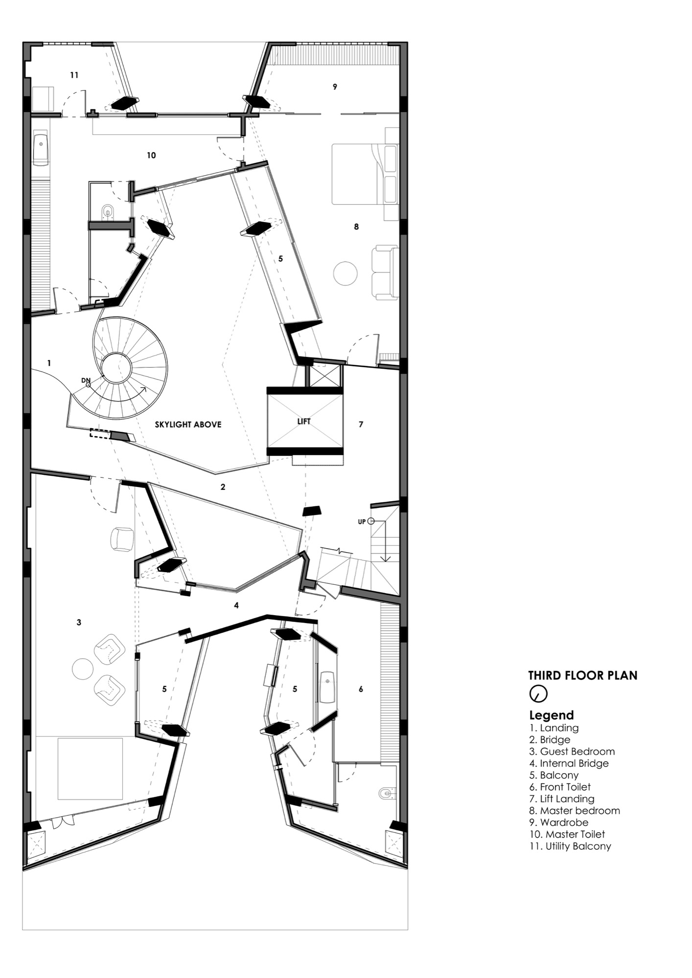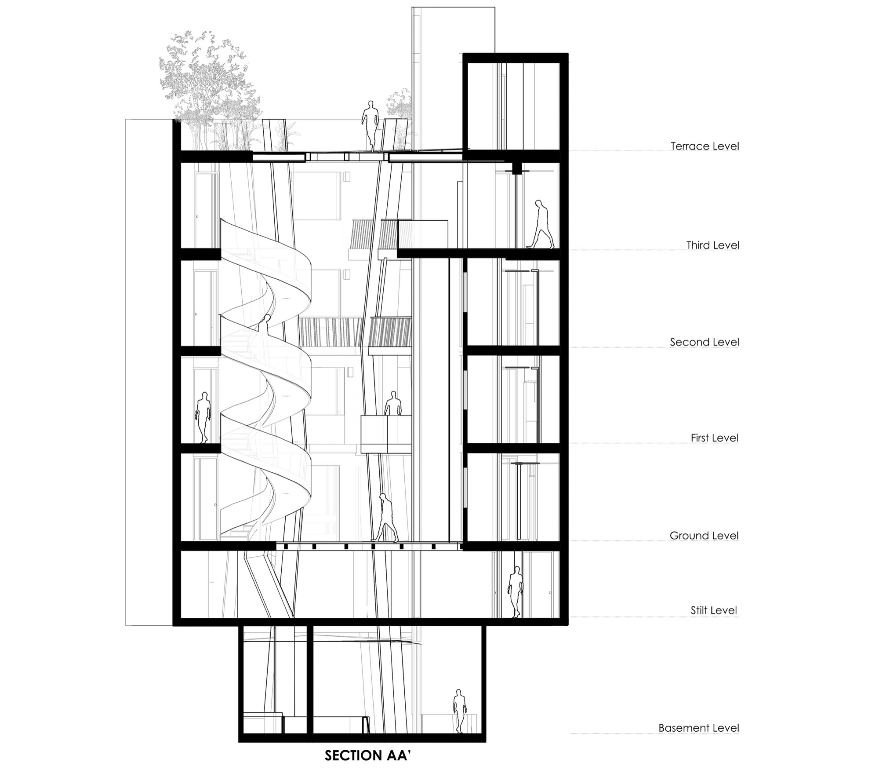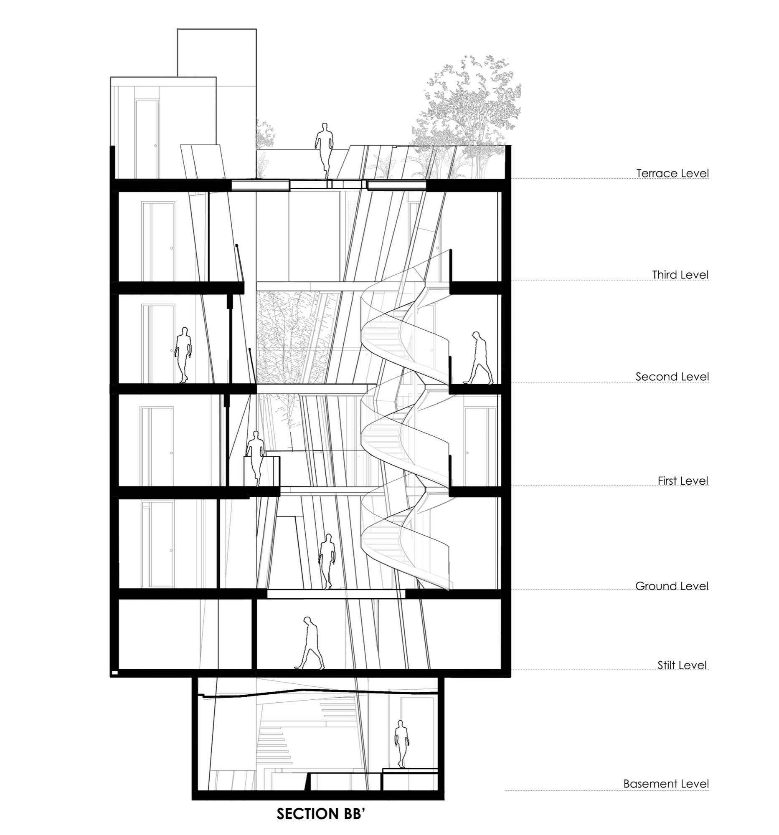Located in the dense neighbourhood of New Delhi, the narrow northwest facing plot that measured about 326 Sq.M. was owned by a joint family having members of three generations. The design by Anagram Architects of Cleft House reconciles the acute lack of visual privacy on the site with their desire for an open, light-filled and convivial home that brings together their family and their friends.
Anagram Architects breaks away from the conventional circulation and spatial patterns generally visible in the residences on such plots.
The design approach by Anagram Architects considers the built volume as a breached monolith rather than as a composition of fenestrated volumes and surface renders. Faceted and insulated stone facades protect the house from the lack of privacy to the front, and similarly the service areas, en suites and closets are planned at the rear to mitigate southern heat gain.
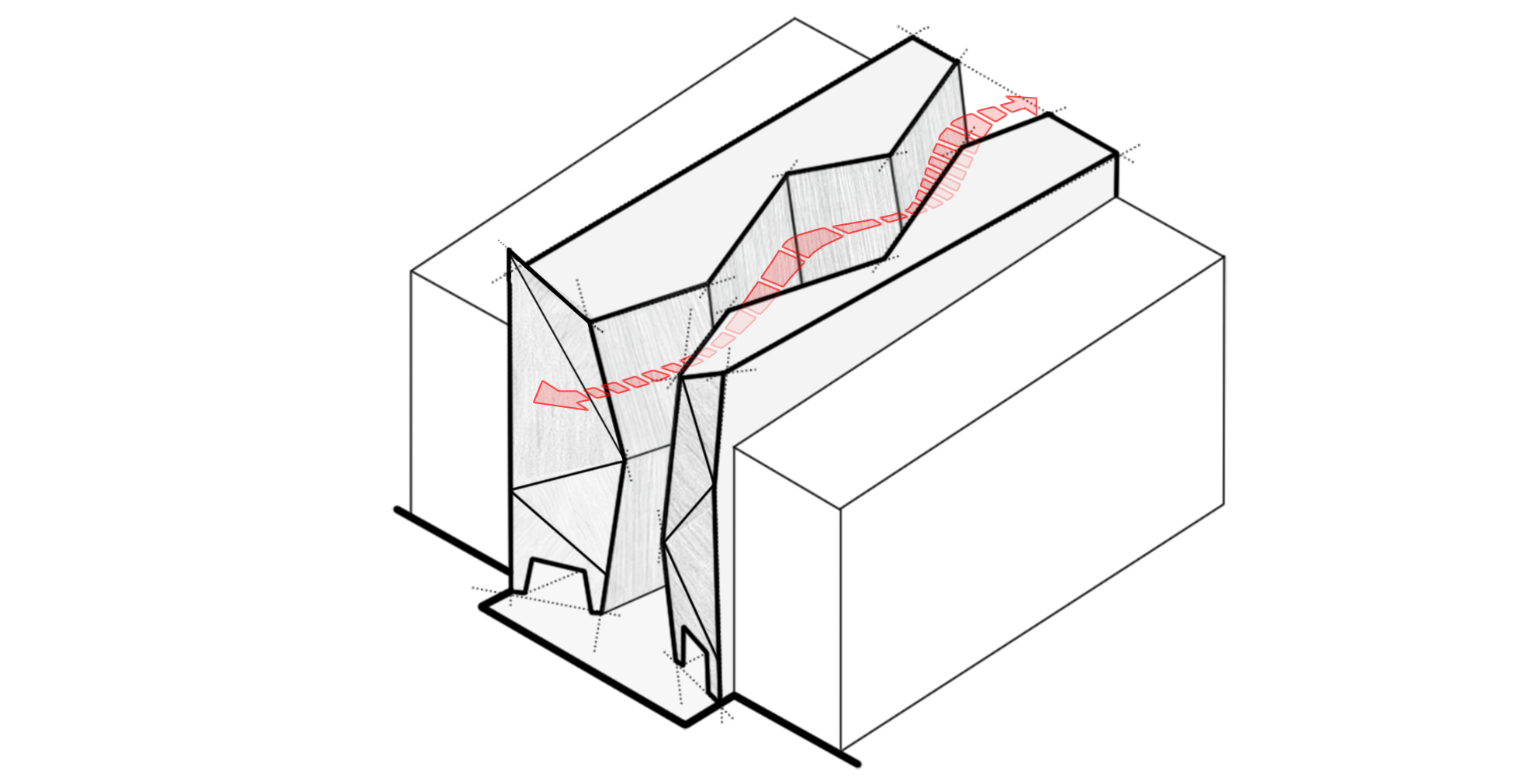
The deep void carved out, bridged at the front and rear on the upper levels, creates a meandering, naturally ventilated and social courtyard at the heart of the residence, pulling in views and balconies from all the rooms of the house. The incision in the facade draws ample natural light, softened by white and wood surface renders and the rooftop glazing, deep into the basement. The cross-ventilation of the atrium, controlled by operating the windows on the bridges, can be enhanced through thermal stacking in the summer months aided by an evaporative cooler for humidification and through a wind tunnel effect during the monsoons.
Drawings:
FACT FILE
Location: New Delhi, India
Architect: Anagram Architects
Design Team: Vaibhav Dimri, Madhav Raman, Vineet Dhall Site Area: 3512 sqft
Project Area: 14425 sqft
Civil Contractors: Adhunik Infrastructures
Structural Engineers: Arohi Consultants
Other Consultants: ELECTRICAL Electropower
Plumbing Consultant- DSR ENGINEERING SERVICES PLUMBING – RN Sahoo & Sons
Site Supervision: Anagram Architects
Model-Maker: Inhouse
Project Estimate: 8,00,00,000 INR
Initiation of Project: November 2015
Completion of Project: October 2018
Photo Credit: André Jeanpierre Fanthome, Suryan//Dang,

