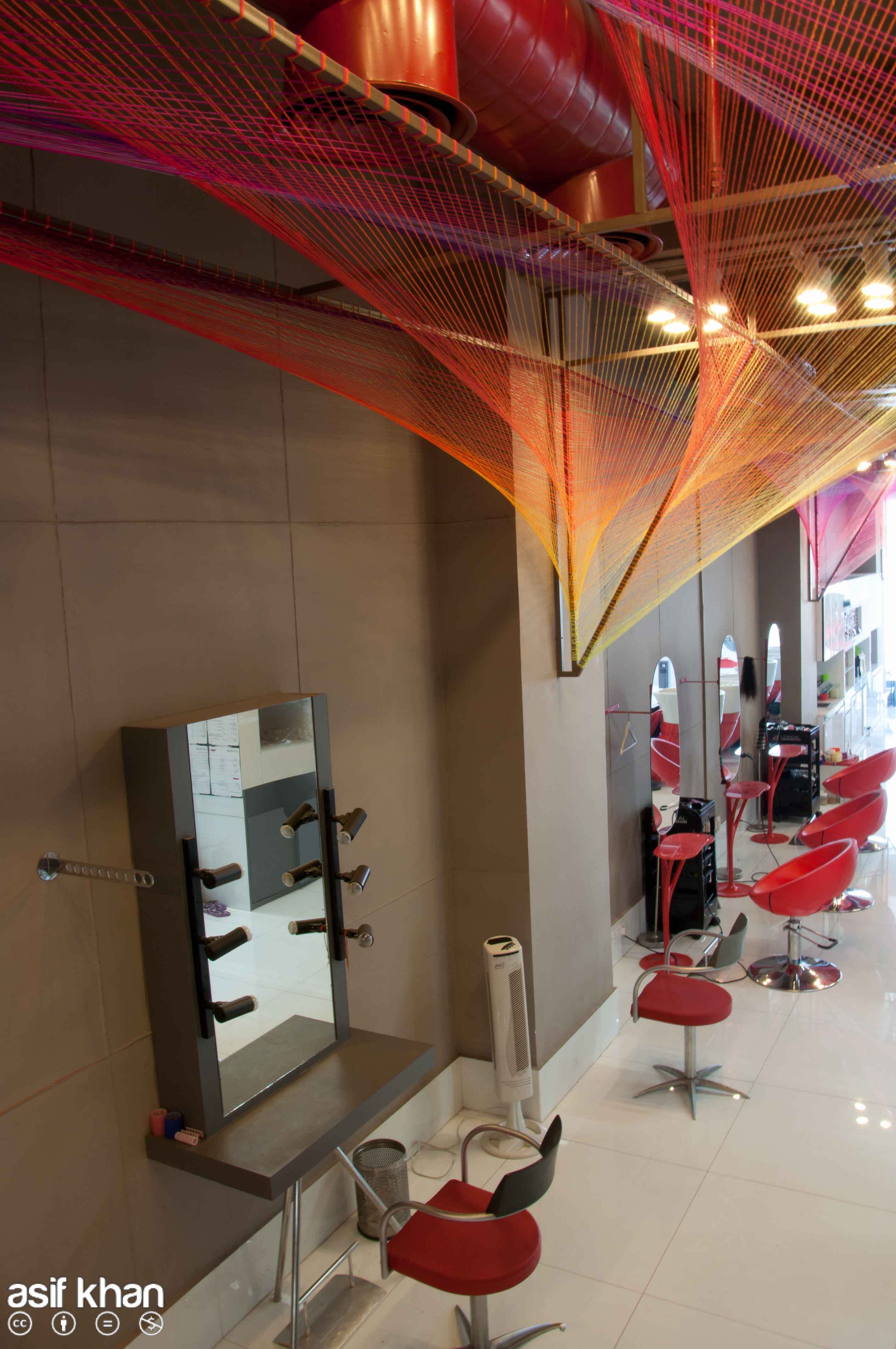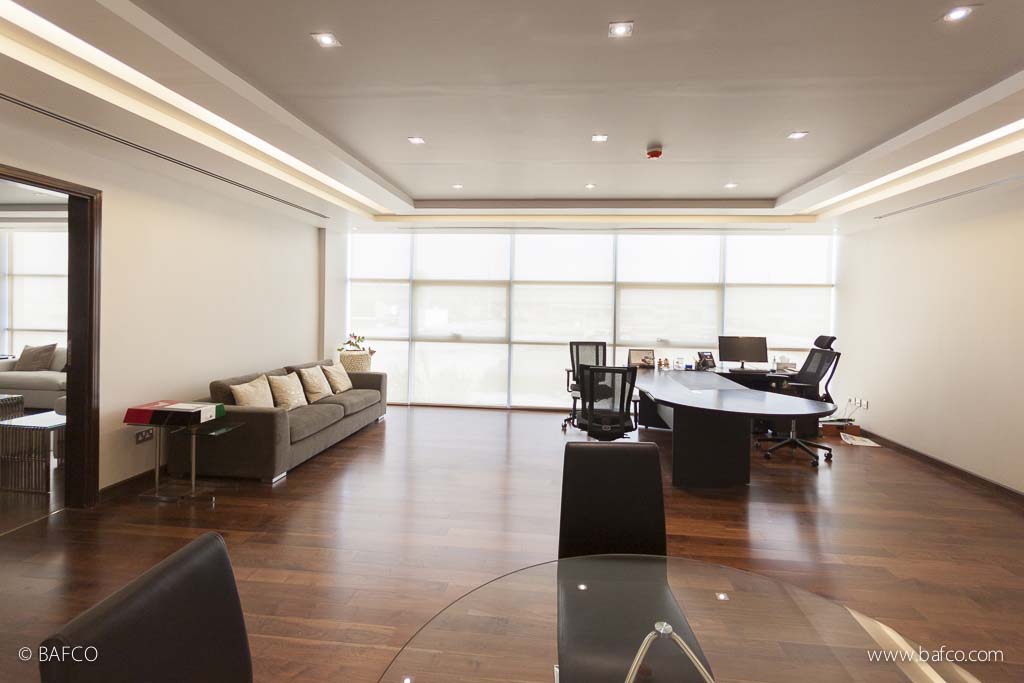
Jindal Saw Office at Abu Zaby by Anuj Mehta Associates
The concept behind the office was to build a luxurious, spacious, contemporary office which includes opens spaces, high ceilings, inflow of natural light and splashes of bright colors to create a soothing peaceful work environment. A relaxed comfortable and communicative work culture was the starting point for all the design concepts.

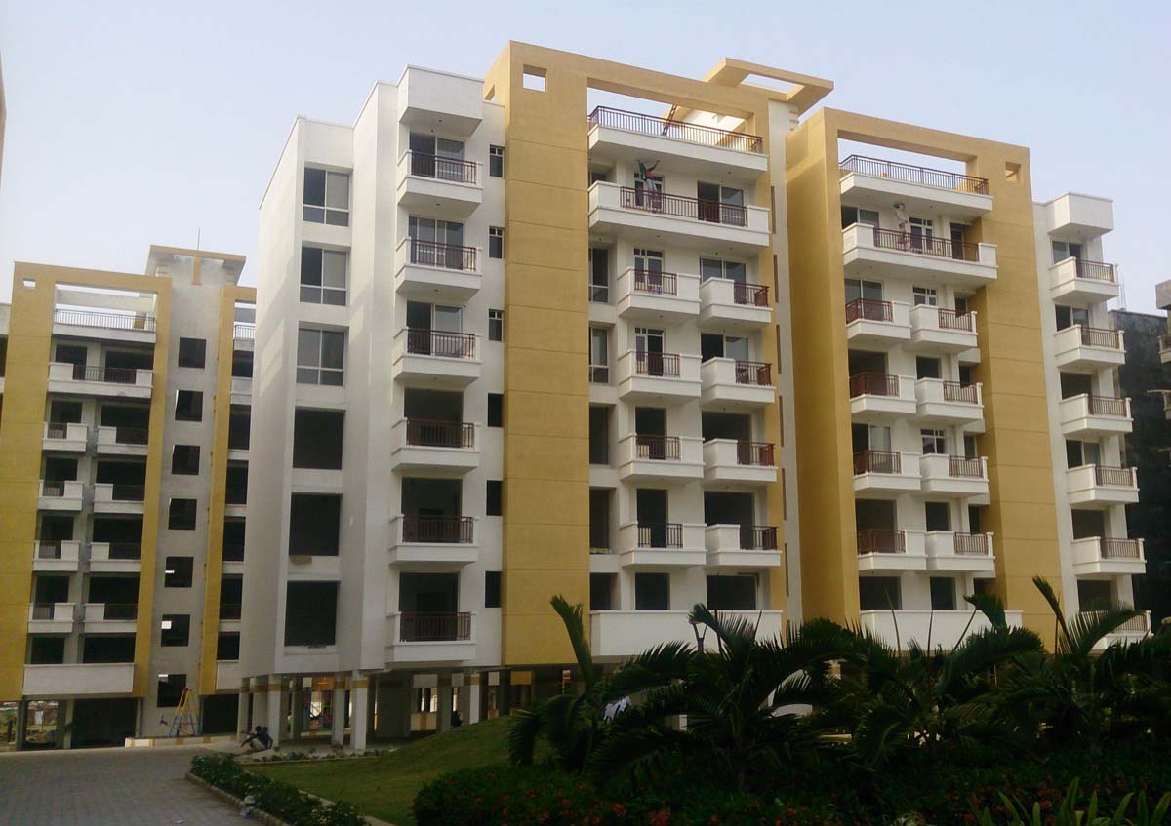
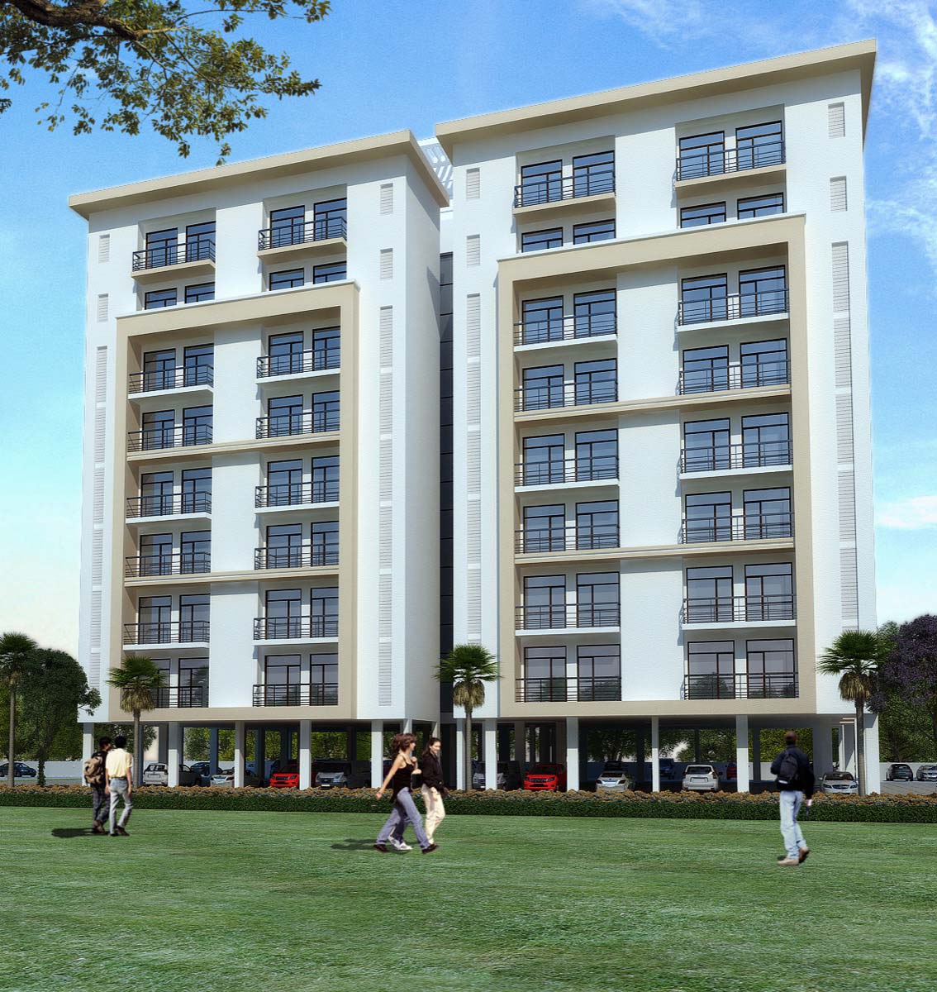
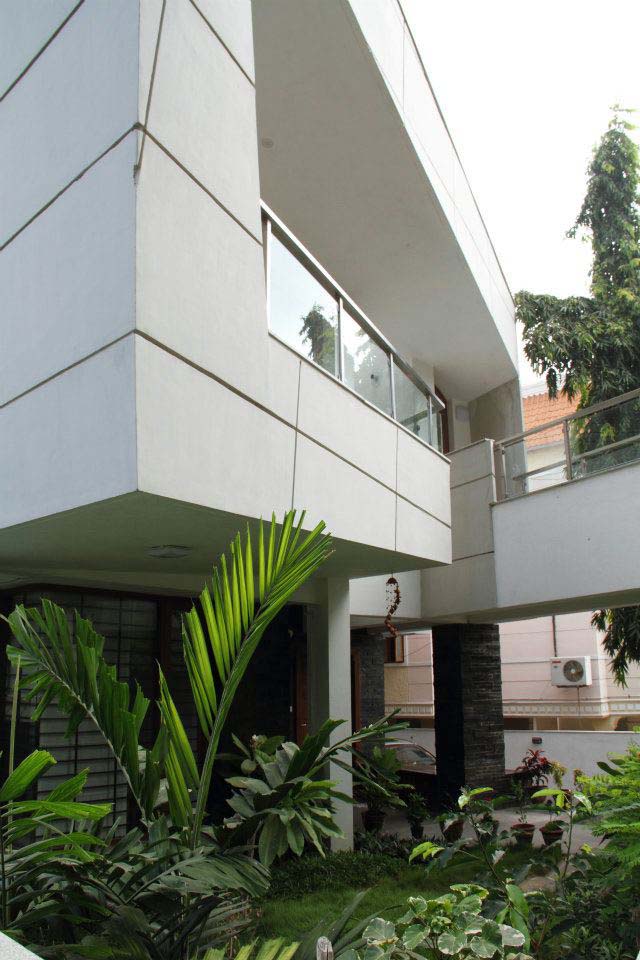
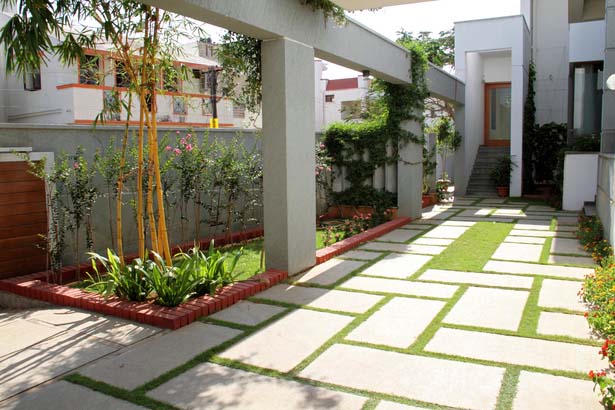
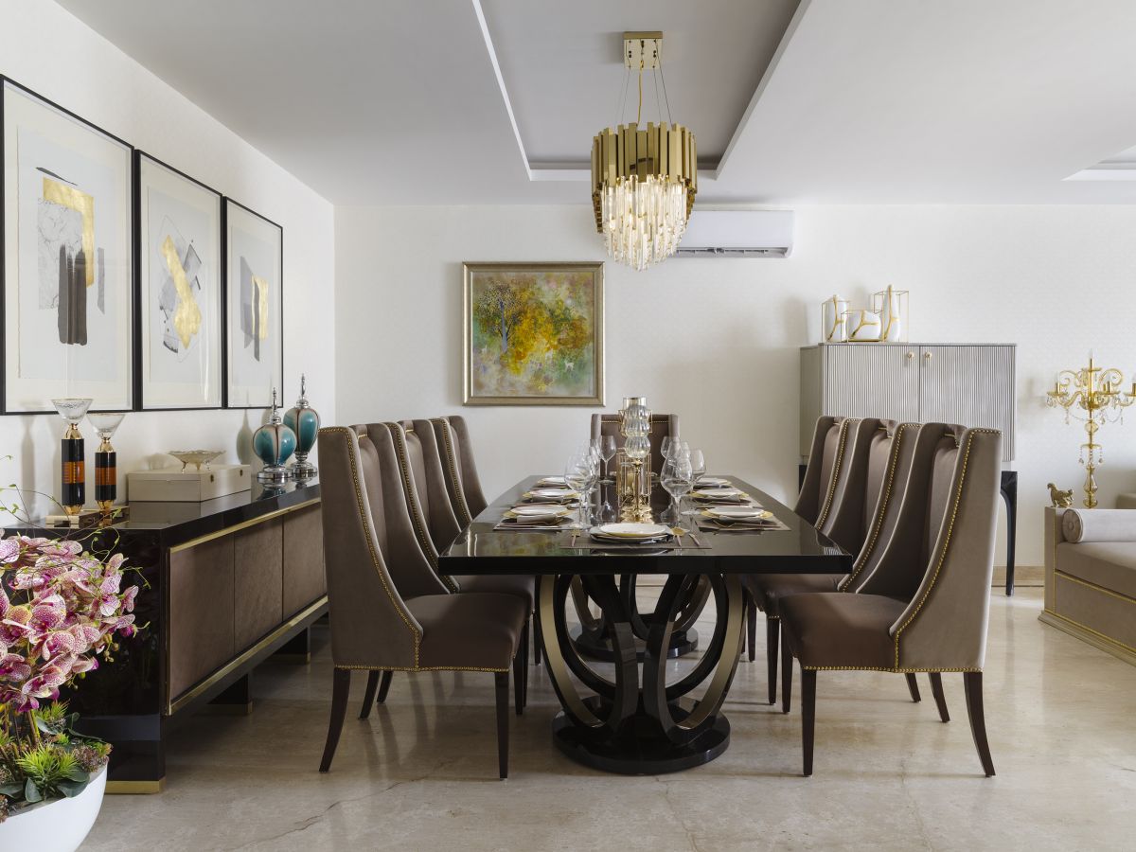
![Iconic Mosque, at Dubai, by Design Plus Architects & rat[LAB] Studio.](https://architecture.live/wp-content/uploads/2021/01/Crescent-Mosque-Visual-DesignPlusratLAB-5-Web.jpg)
