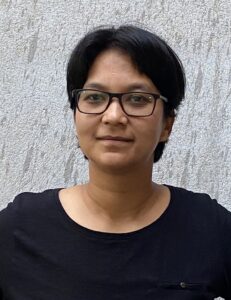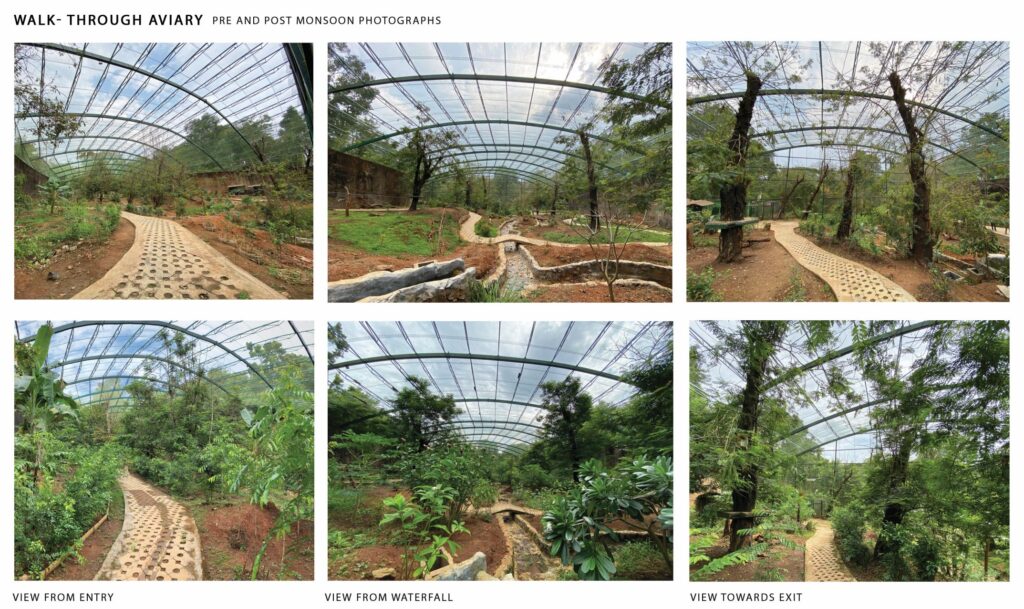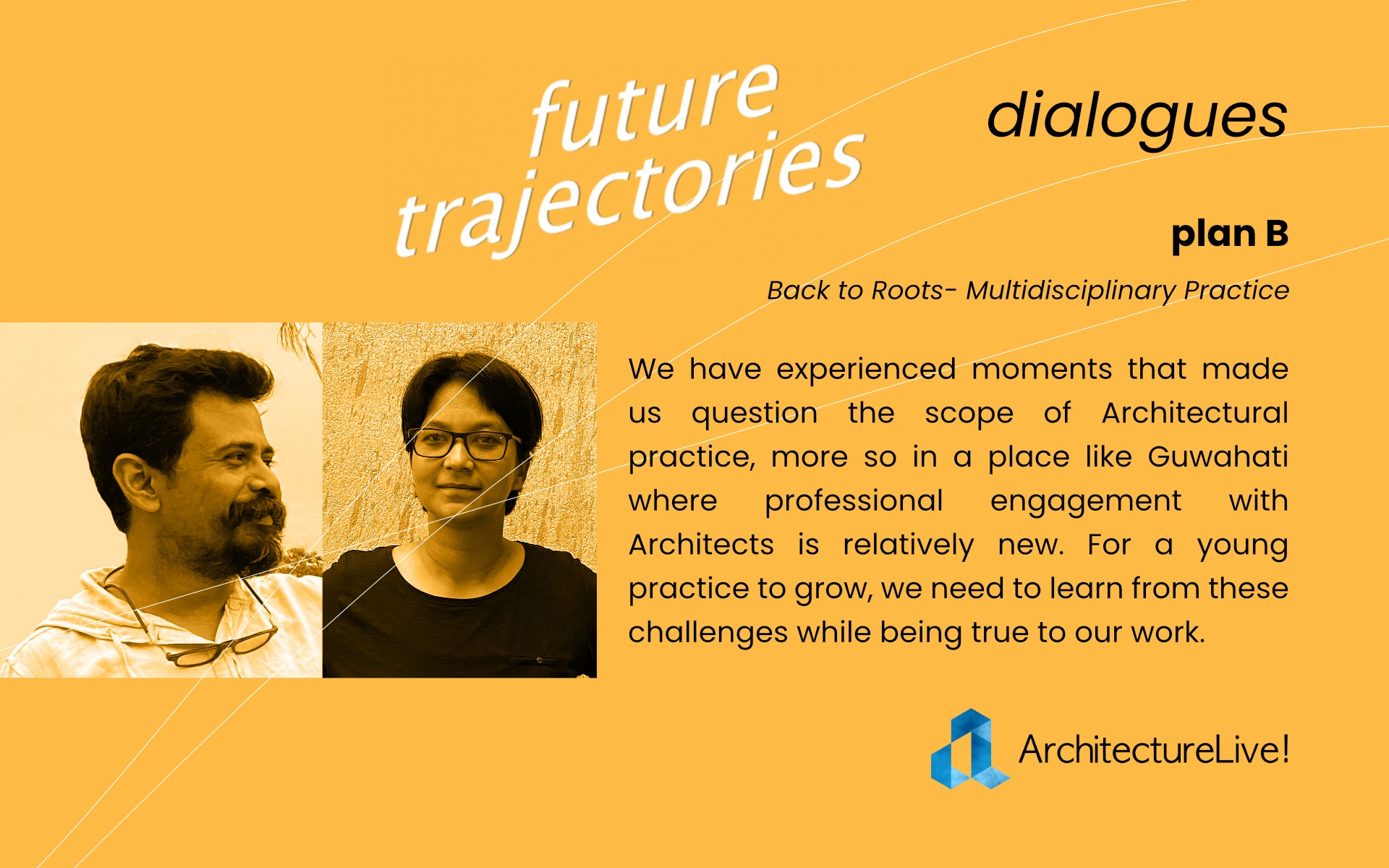From Bangalore, we now head to Guwahati, as we expand the narrative introduced by the Future Trajectories: Promising Architectural Practices of India series and uncover the stories that young Architectural practices of India have experienced since establishment.
Location: Guwahati
Founder and Principal Architect: Bhaskar Barua
Associate Architect: Rupalim Choudhury
Year of Establishment: 2010
plan B is a Guwahati-based multidisciplinary design firm focusing on Sustainable Design Practices. Established with the intention to do something meaningful in their hometown, the firm’s founder Bhaskar Barua discusses the Architectural profession in the northeast, the role of bye-laws in promoting sustainable buildings and how they are encouraging the profession’s public awareness with the biennial festival- SiX.


Reminiscing the Beginning
establishment of practice
Educated in the leading architectural institutes of India and abroad, the firm’s founder Bhaskar Barua (SPA, Delhi) and associate architect Rupalim Choudhary (MSRIT, Bangalore and AA, London) were always keen on making an impact in their native place. This led to the founding of plan B in 2010 in Guwahati, four years after the establishment of Northeast’s first Architectural College.
We consider ourselves lucky to have studied Architecture in some of the better institutes in India and abroad.
Architectural education was non-existent in the North East around 15 years back, with the first architectural college starting in 2006.
Rupalim and I both wanted to come back and do something meaningful in our hometowns. Reflecting back, we can now see that our topics for Dissertation and Thesis had to do with the region and Architecture here.
I was in Delhi when the Design Studio I was with tied up with a UK-based practice to establish a corporate office. This was when I decided to come back and start off on my own. And thus, plan B came into being.
We would like plan B to evolve into multi-disciplinary design practice.
12 years since its establishment, the practice has found a foothold in sustainable design and is the consultant architect for the Assam State Zoo in Guwahati. But, establishing a practice in a city with limited architectural exposure, more so at a time when the profession was in its nascent stage might have triggered doubts and apprehensions.
Growth and Doubts
In practice, every project comes with its own unique challenges. Yes, we have experienced moments that made us question the scope of Architectural practice, more so in a place like Guwahati where the professional engagement with Architects is relatively new. For a young practice to grow, we need to learn from these challenges while being true to our work.
In Focus
1. sustainable design practice
plan B adopts sustainable design practices in their projects. Sustainability remains a comparatively obscure territory, further encouraging the overestimation of the subject’s complicated nature. As a practice trained in Sustainable Design, plan B shared their views on the possibility and the role that architects can play in promoting Sustainable Design.
Except for a handful, most people are not aware of sustainable architecture to an extent such that they can decide if it is complicated. People do know about practices like rainwater harvesting or solar energy, but they are not necessarily aware of basic passive design principles that can go a long way in making any design sustainable. Architects can do a lot in this regard.
and so can building bye-laws!
Our building bye-laws can do a lot more in promoting sustainable architecture. For instance, municipal taxes could be waived off on sustainable buildings. As architects, it is necessary that we should encourage our clients to adopt sustainable practices.
The practice often relies on the use of natural and refurbished materials in their projects. Natural and refurbished materials are the most eco-friendly options in construction but if given a choice, what would they prefer?
We often use refurbished timber (a natural material) for frames and shutters of doors and windows. The choice between a recycled and a natural material need not necessarily be a situation of either this or that but will depend on context and requirement. For example, we have used bamboo as a barrier both in interior design projects as well as in animal enclosures.
2. consultant architects to assam state zoo
On their approach to designing enclosures for birds and animals in unnatural surroundings, the practice who are consultant architects to the Assam State Zoo shares
It is true that in zoos, animals are kept in surroundings which are different from the wild. Unlike earlier, most animals in Zoos today are Zoo-bred, often for generations. They adapt to their captive environments, irrespective of the spatial quality and character. With an increased understanding of animal welfare, the design of animal enclosures has evolved over time, in India and elsewhere.
As Architects, we try to improve their quality of life by designing comfortable spaces and specie-specific enrichments that encourage their natural behaviour.

We provide systems for the Animal Keepers to facilitate and ease their work of animal care and upkeep. We create viewing environments that aim to enrich the visitor experience, create awareness and share messages of conservation.
plan B, along with other Guwahati-based firms, is also instrumental in conceptualizing and organizing SiX, a Biennial Festival aimed at generating public awareness about Architecture.
3. SiX
We are of the opinion that the general public is not really aware of Architecture and its potential to bring quality into built spaces and living conditions. Often, the primary requirement from an Architect is to sanction drawings after which people build on their own.
Engaging an Architect is looked at as an avoidable expense.
SiX was started to generate Public Awareness about Architecture. It also provides a common platform for people to interact with Architects and understand the latter’s perspectives. Yes, society, in general, is oblivious to the impact and potential of Architecture. It is necessary that Architects educate others about it.
Architecture continues to be underappreciated by the public, especially in our smaller towns and cities. In today’s time, several architects like Bhaskar and Rupalim are relocating to their hometowns and playing a part in improving the perception of Architecture in these towns and cities. The northeast is still in the process of having Architecture established as a profession, and having a practice in such an environment seems to be challenging. But 12 years after its establishment, the practice is content with its journey so far, so much so that when asked about any changes they would like to make if given the chance to re-establish, the firm opines,
Not necessarily. The way we have grown through various ups and downs learning along the way has been organic. We think this is very important.
About the Practice
plan B is a Guwahati-based multidisciplinary design firm, involved in the design of residential, institutional buildings and religious buildings of varying scales, residential and commercial interiors and retrofitting of existing buildings. The firm focuses on Sustainable Design Practices, and are the consultant architects for the Assam State Zoo in Guwahati. Along with a few other Guwahati-based architects, plan B is also instrumental in conceptualizing and organizing SiX, a Biennial Festival aimed at generating public awareness about Architecture.
plan B is a part of our Future Trajectories: Promising Architectural Practices of India series. The practice’s profile and works can be checked out here.









One Response