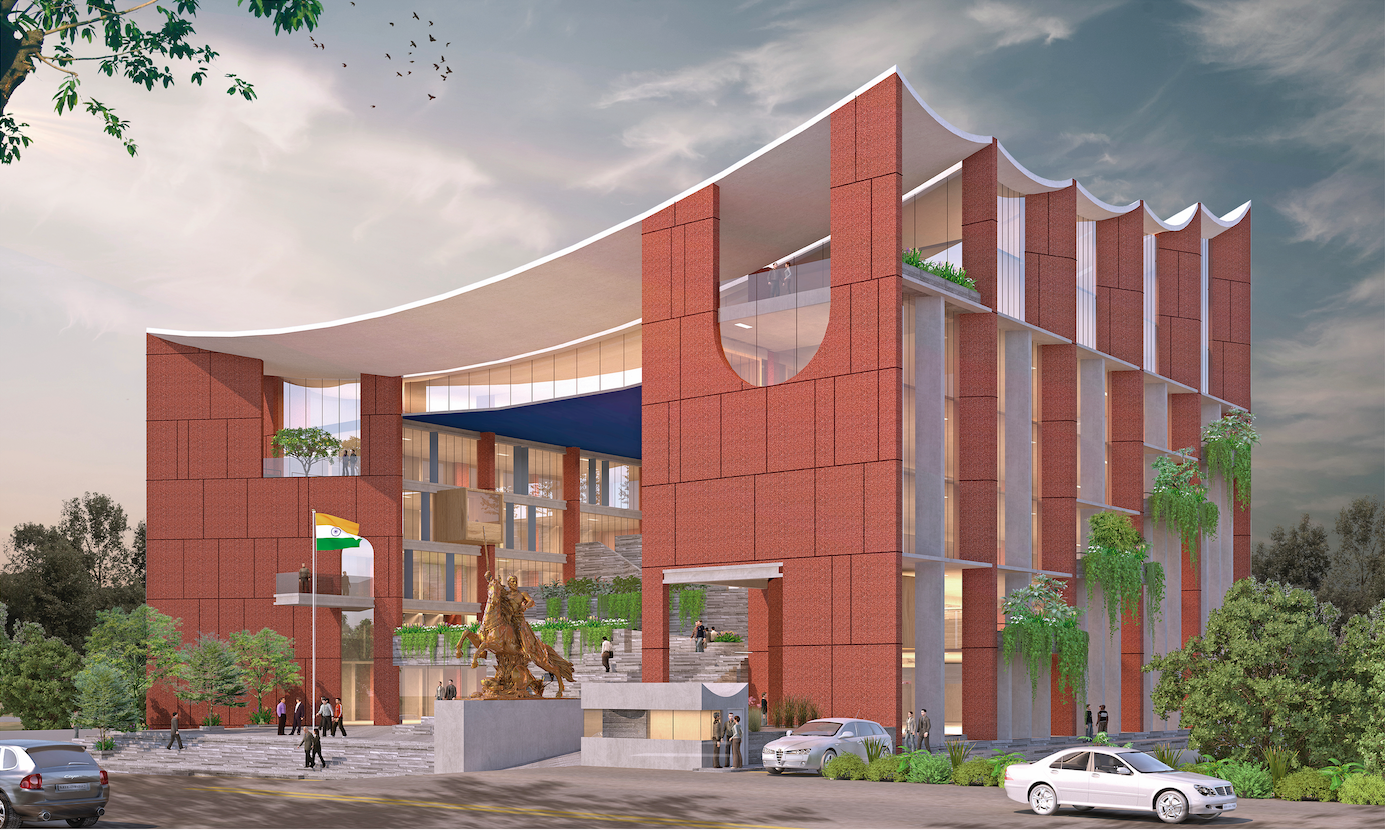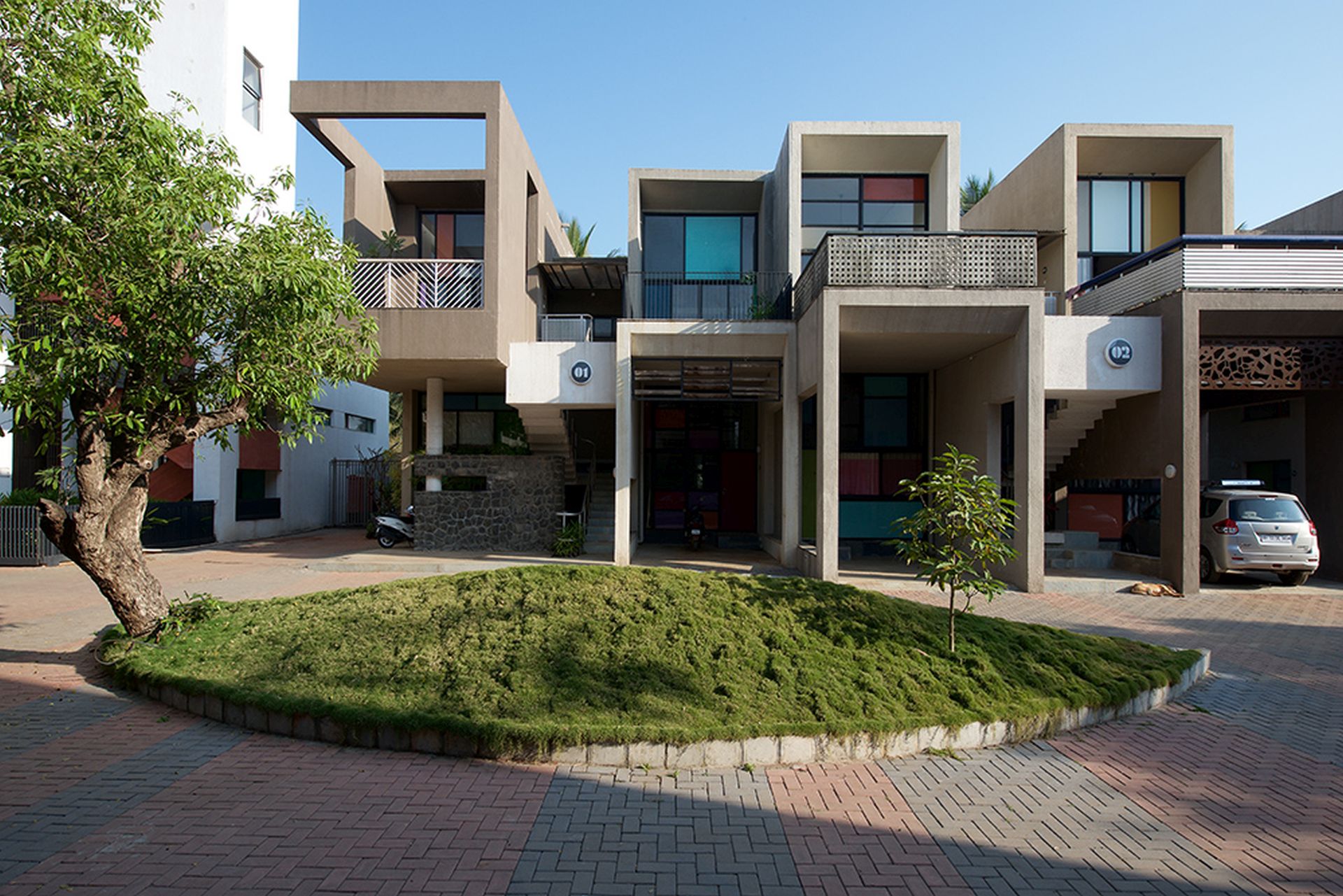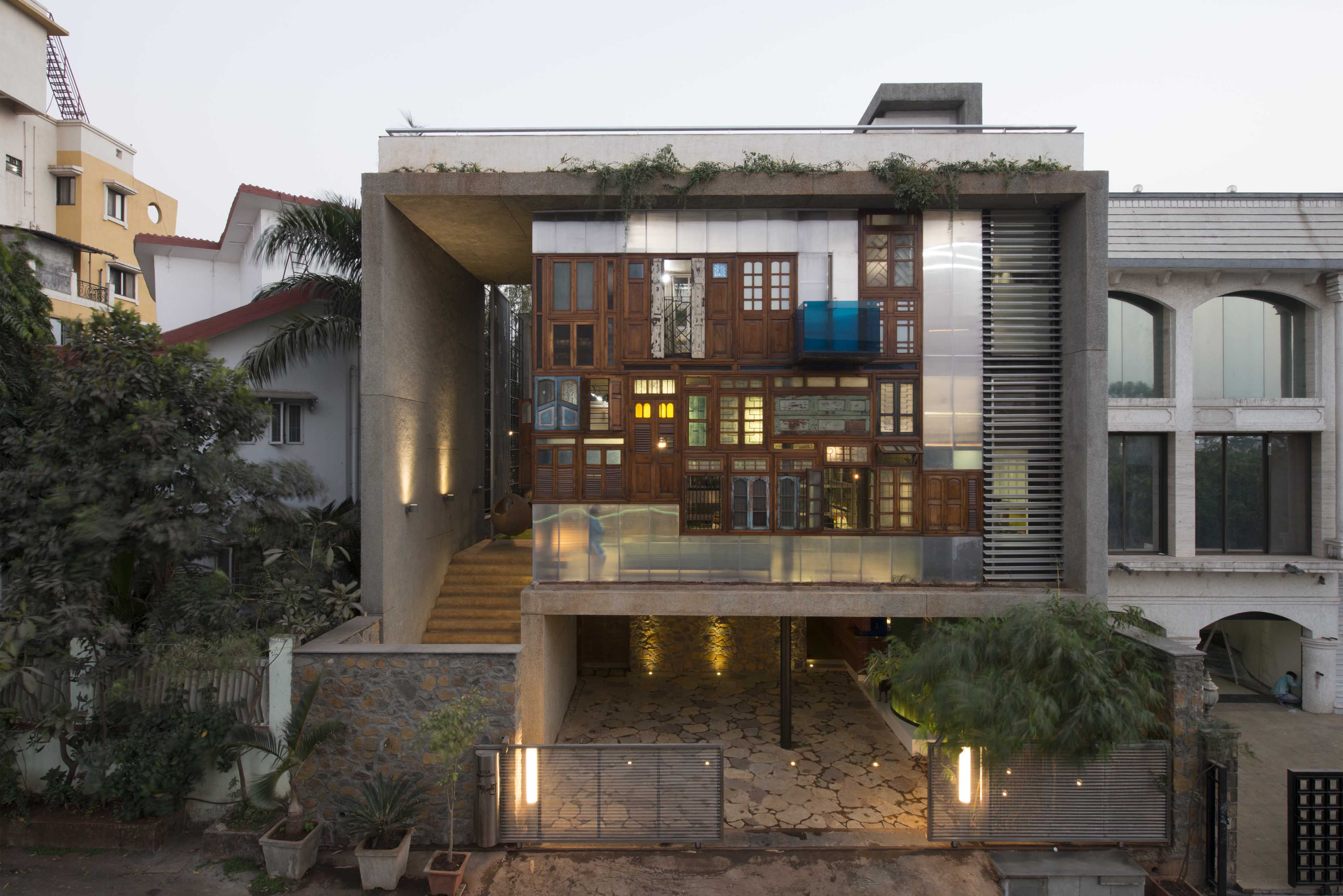
For People: Satara Municipal Corporation, competition entry by S+Ps – Pinkish Shah and Shilpa Gore
For People: Satara Municipal Corporation, competition entry by S+Ps – Pinkish Shah and Shilpa Gore.

For People: Satara Municipal Corporation, competition entry by S+Ps – Pinkish Shah and Shilpa Gore.

The site profile determined a street configuration in the front, entered through the gateway of the commercial building and culminated in a large open common garden court around which the remaining buildings were arranged. A green buffer zone and the clubhouse allowed the residential development to be set back a bit from the tracks.

A language emerges that is both new but strangely familiar at the same time and that makes us rethink notions of beauty that we take for granted around us. To make this mélange more “acceptable”, it is encased in a “garb of modernity” (Nehru). This concrete frame – in a rough aggregate finish outside and in a smooth form finish inside – wraps and connects all the spaces from back to front and across all three levels.
Stay inspired. Curious.
© ArchiSHOTS - ArchitectureLive! 2025
Notifications