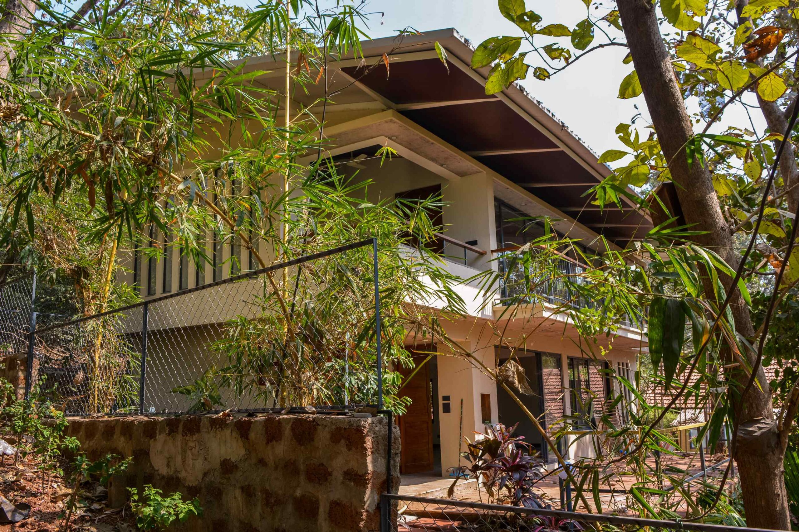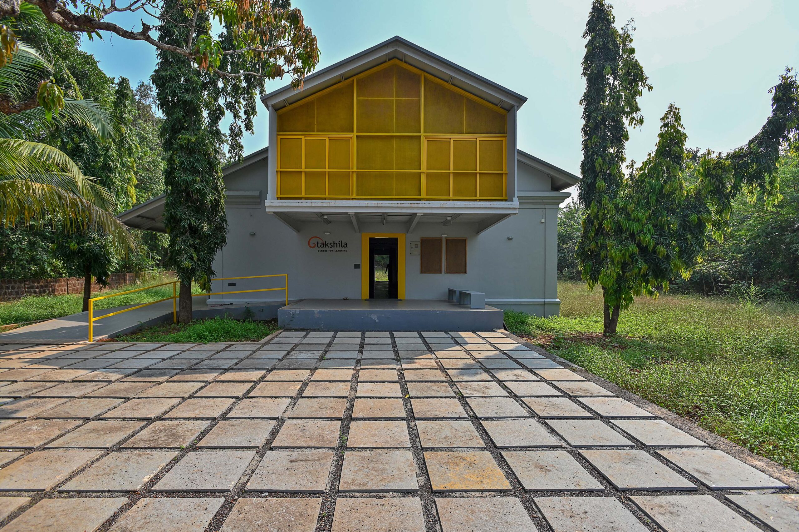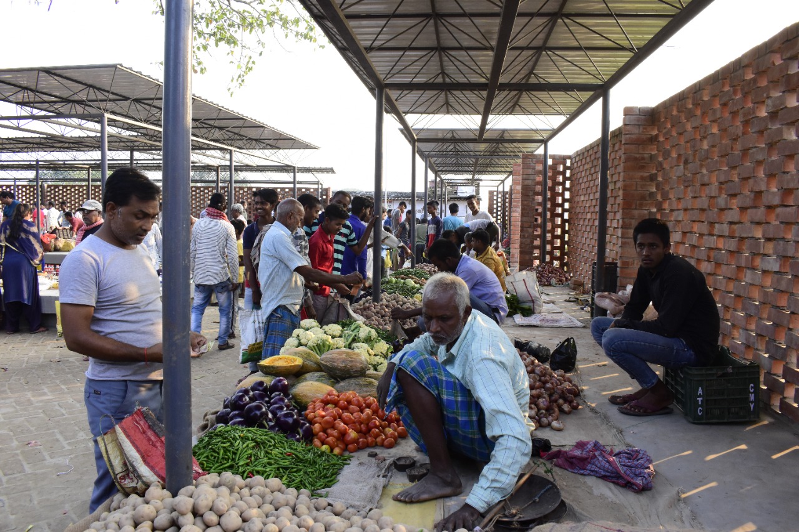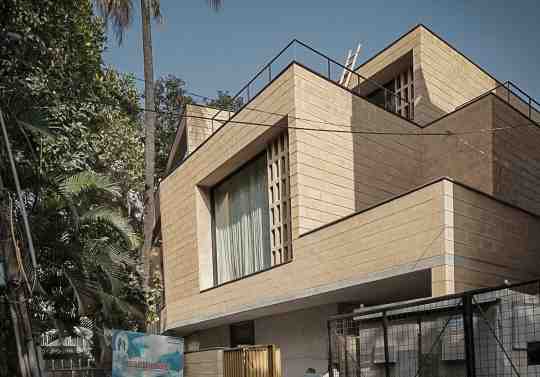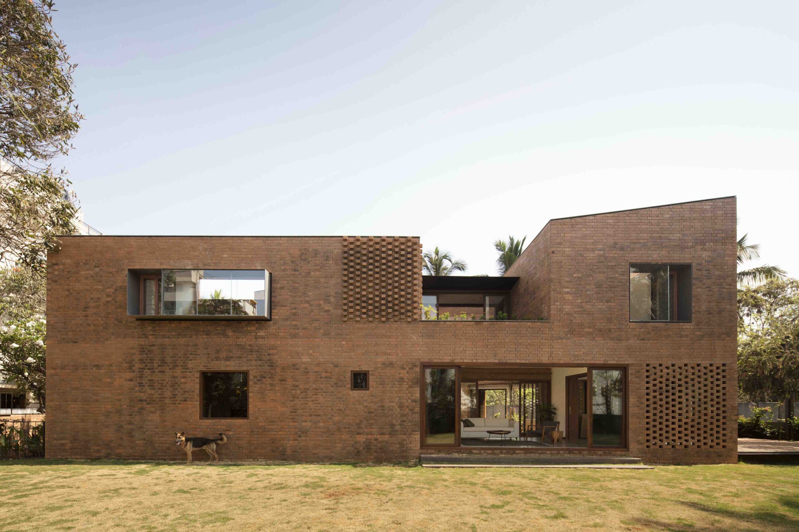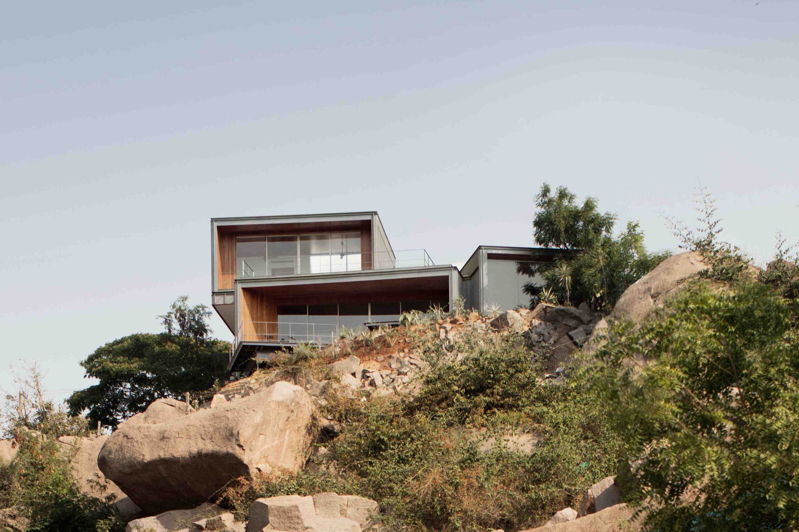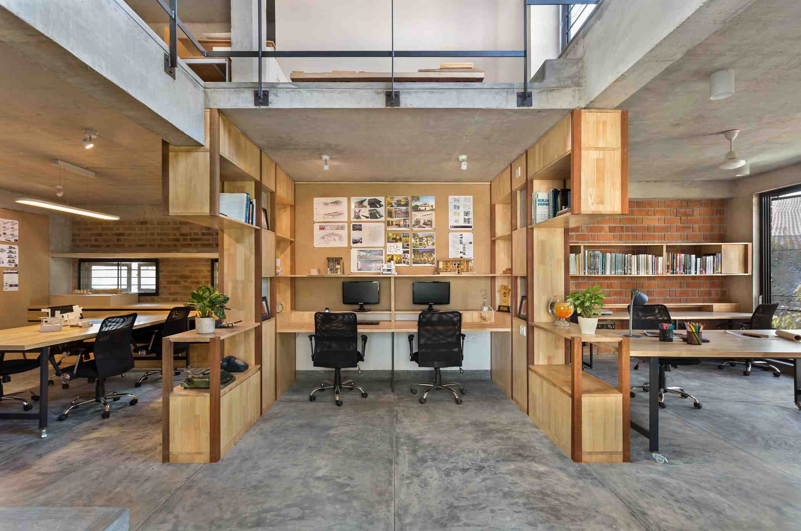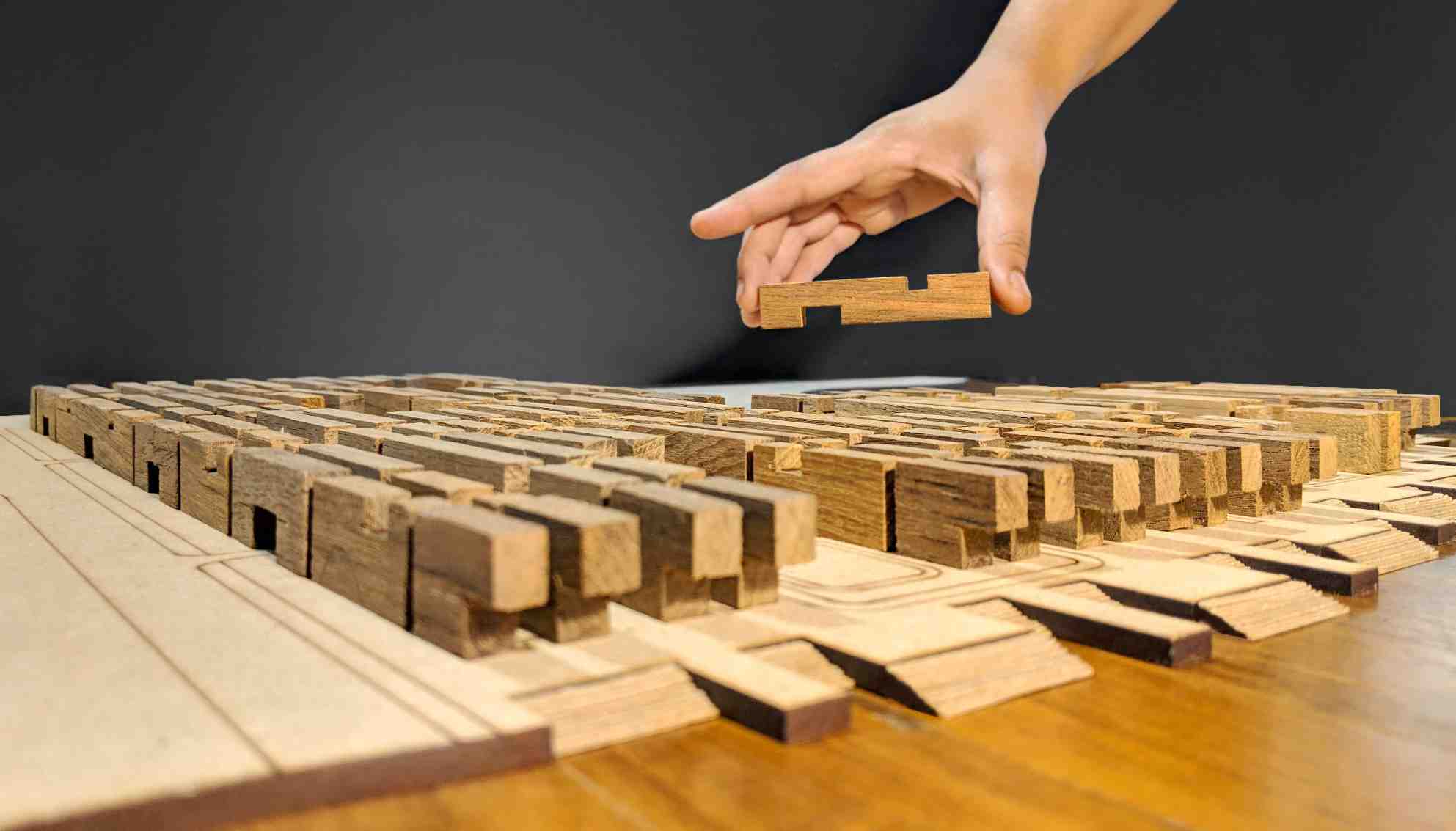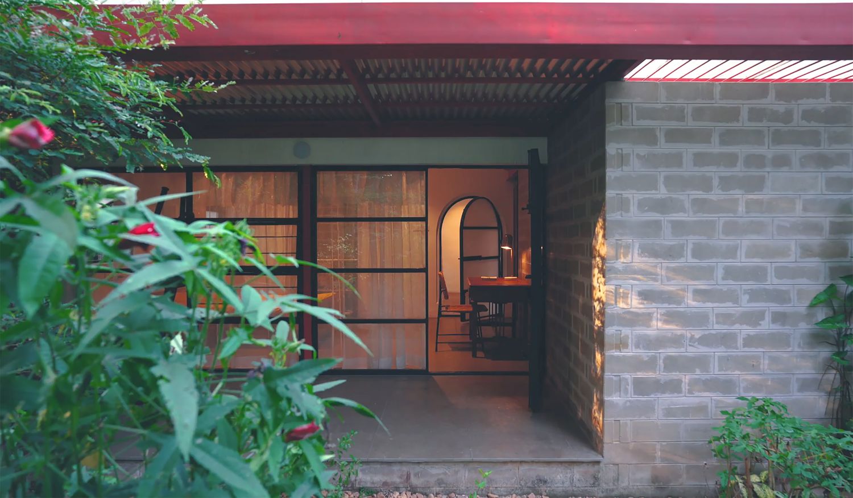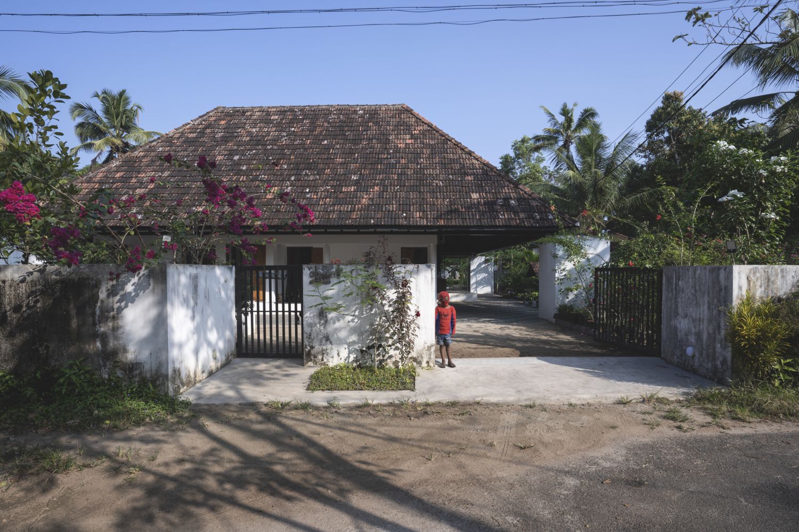
Two Court House, at Bangalore, by Samvad Design Studio
Two Court House, at Bangalore, by Samvad Design Studio,is a 5,000 sq.ft, single family dwelling, on a plot of 2,720 Sq.ft. Located in a gated community in Bangalore, the design comprises of two compact masses in the west and east end of the site, housing all the private spaces.




