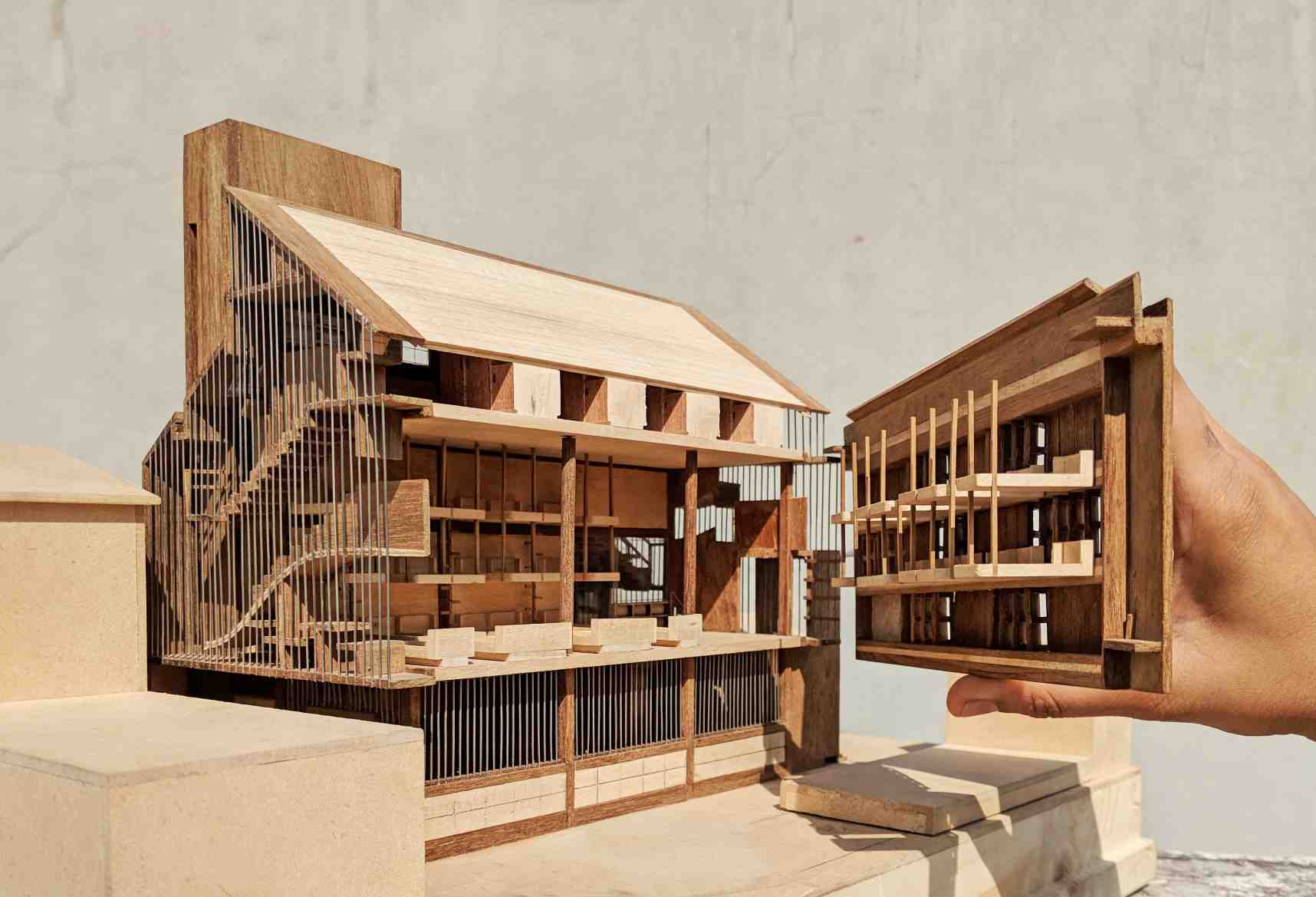
This shelter in one of Thane’s slums was established for abandoned children of sex workers to provide them with a safe residential space. Today 30 girls reside here ranging in ages from 3-16.The center also functions as a community gathering space hosting events for senior citizens, women and infants. The current center is poorly planned with insufficient areas to accommodate its varied functions. Our task was to completely redesign the existing center to respond to the needs of its diverse users, climatic challenges and tight site constraints. The ensuing plan is kept simple to maximize on the efficient use of areas with creative solutions applied to in-fills, facades and stairways. What results is an efficiently planned functional space served by playful interactive areas for recreation.
Stacking/planning:
The ground floor of the center is kept open to accommodate community activities for senior citizens, a crèche, women’s development training etc. The space is planned like a veranda opening up to a private courtyard on the north side and partly opening up to adjoining lanes on the other 3 sides, shaded by first floor overhang. The middle floor dedicated to children’s sleeping areas is more enclosed to create a secure and personal environment. Protected by a façade of operable nursery installed louvers on the south, recreational bands are provided towards the east and west with the north side opening up to the private courtyard below. The top floor houses all the storage spaces, study areas and caretaker’s sleeping place. It shelters the children’s living space underneath from direct sun.
The envelope – North South East West:
The north facade is a dead wall shared with an adjoining house so all services are planned against it, keeping the remaining envelope open for ventilation. A vertical nursery is planted on the south to buffer the living areas from the scorching heat. It also functions as a small-scale industry yielding returns in the form of 15% of the center’s maintenance cost. This nursery is installed in adjustable terracotta louvers making it easy to access and maintain the plants. The sun shades, made out of thin folded plates of concrete, on the east and west are used as private recreational areas by converting them into play-stations, furniture etc, giving the center an additional 25m2 of usable area. Central courtyard helps with passive cooling and natural light, reducing the operational energy load.
Construction efficiency:
Wall in-fills consist of custom designed terracotta hollow blocks with one side left open to use as shelves. Fabricated by a terracotta factory in a neighbouring slum, this new construction system helps to involve local artisans. The load bearing members (i.e. the columns, slabs, staircases etc.) are made out of fair faced concrete making it maintenance free and help consume the least amount of floor area compared to any other building material. A raft is used instead of isolated footings, creating an extra underground volume at the nominal cost of retaining peripheral walls, with this space used as a 55,000L rainwater harvesting tank. The courtyard and stairway leading to the first floor merge to form a playful stepped pavilion which acts as an extension of the community space.
Drawings:
















One Response