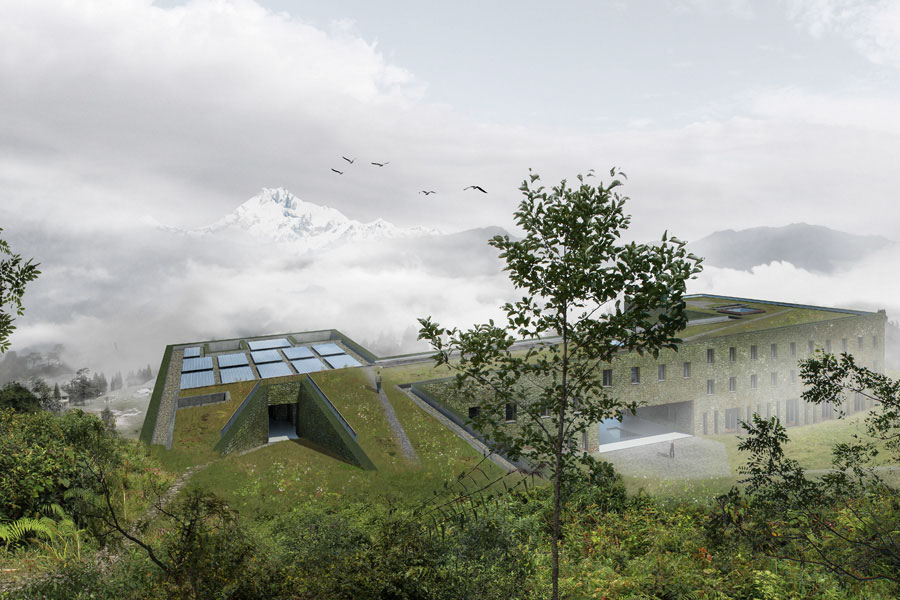
Unbuilt: Biodiversity Training Institute, at Sikkim, by Architecture Brio
The Biodiversity Training Institute aims to strengthen biodiversity conservation activities and forest management capacity.
Architecture and Interior Design projects of Institutional buildings in India, designed by Indian Architects. The typology contains all scales and functions from pre primary to professional studies and government owned public institutional buildings.

The Biodiversity Training Institute aims to strengthen biodiversity conservation activities and forest management capacity.
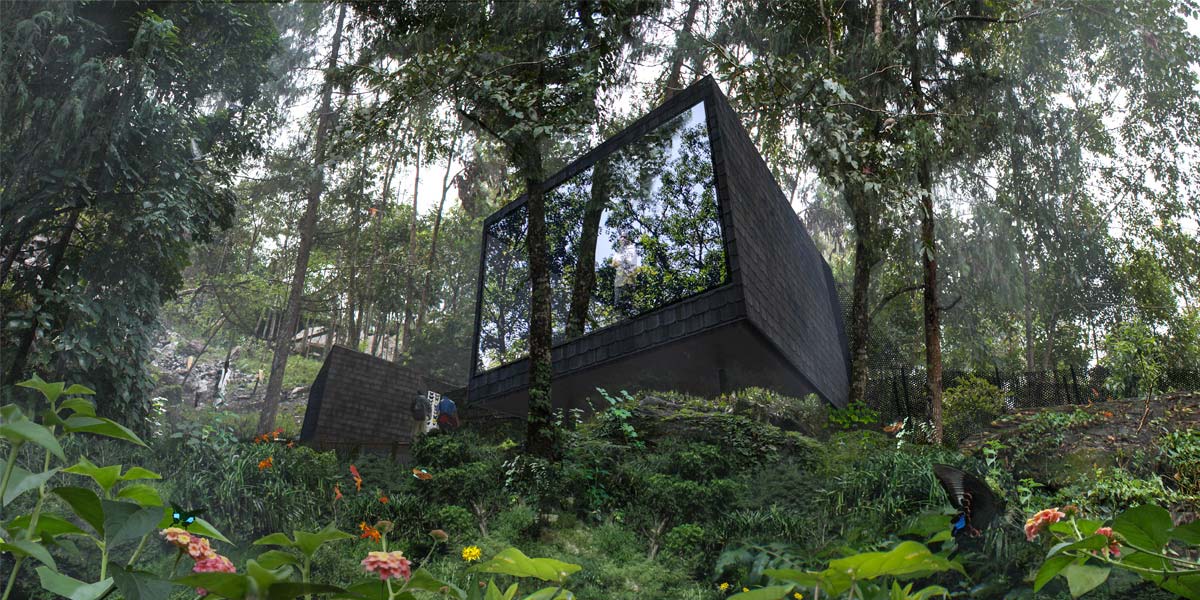
ARCHITECTURE AND BUTTERFLIES Butterflies are highly sensitive to weather and climate, this makes them excellent indicators of climate change. It is this sensitivity which we need

The building design started as a linear block which was then modified to minimise to solar heat gain by shading the southern façade. The twist in the form of the structure created the opportunity to accommodate multiple congregation spots, which are analytically planned as per climatic considerations.
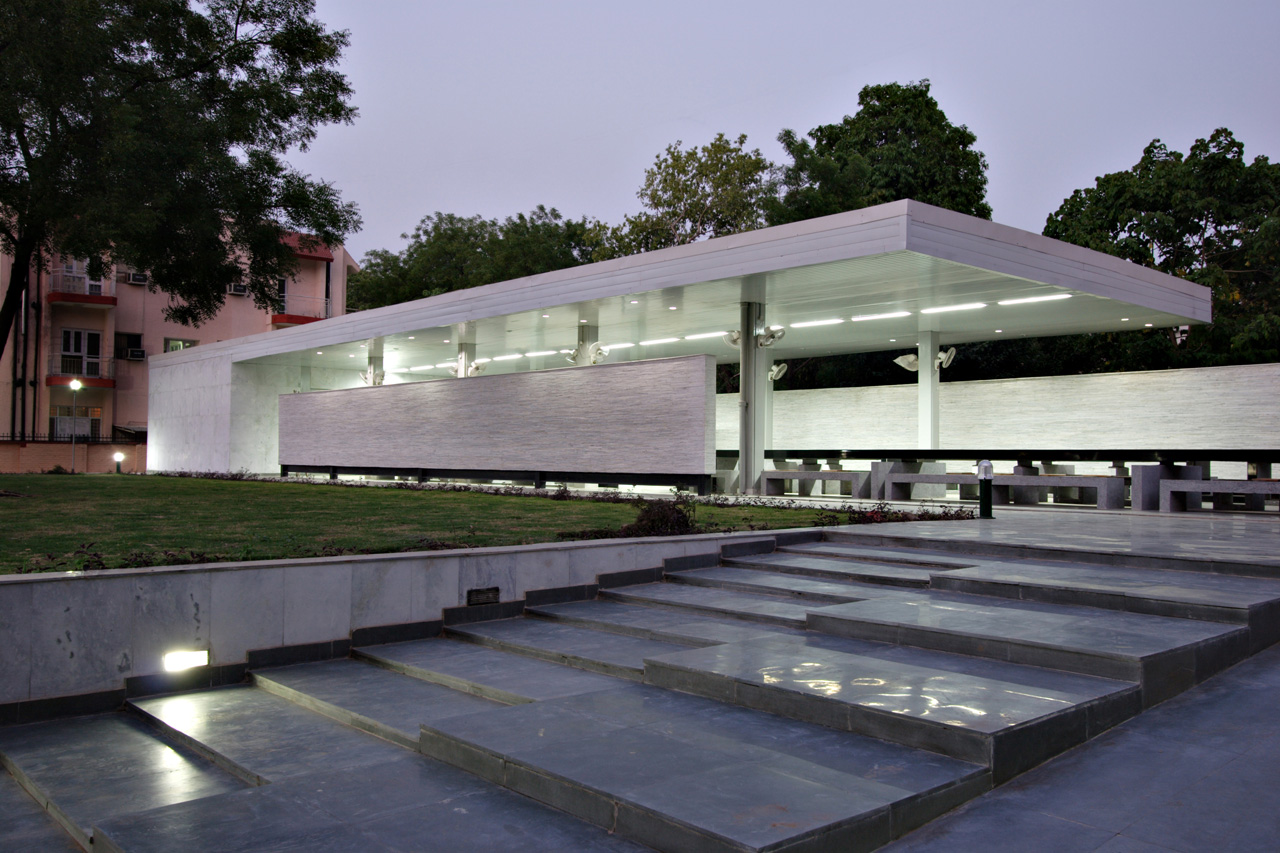
A Cafeteria in a University Campus located near Auditorium, Cultural Center, Mass communication, was expected to become hub of all social activities of the Campus. Due to the extreme climatic conditions of New Delhi, where the summer sees temperatures of above 45 degrees centigrade, and the winters often see temperatures below 5 degree centigrade.

The design concept draws from the phenomenon of wind energy playing sculptor with natural elements, as it blows away sand particles, accumulating them into mounds in the vast desert settings of the site.
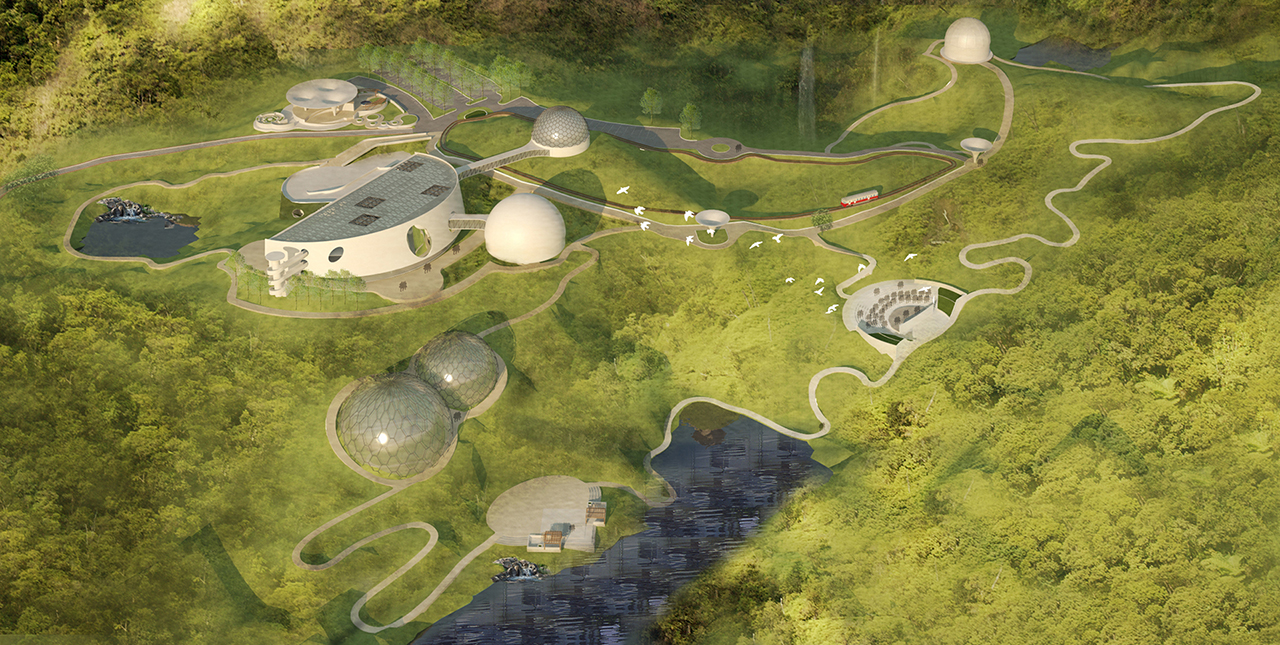
The project was imagined as an iconic Science centre not only for the region but for the entire country. Imagery inspired from science fiction movies and natural curvilinear geometry formed the basis of the project.
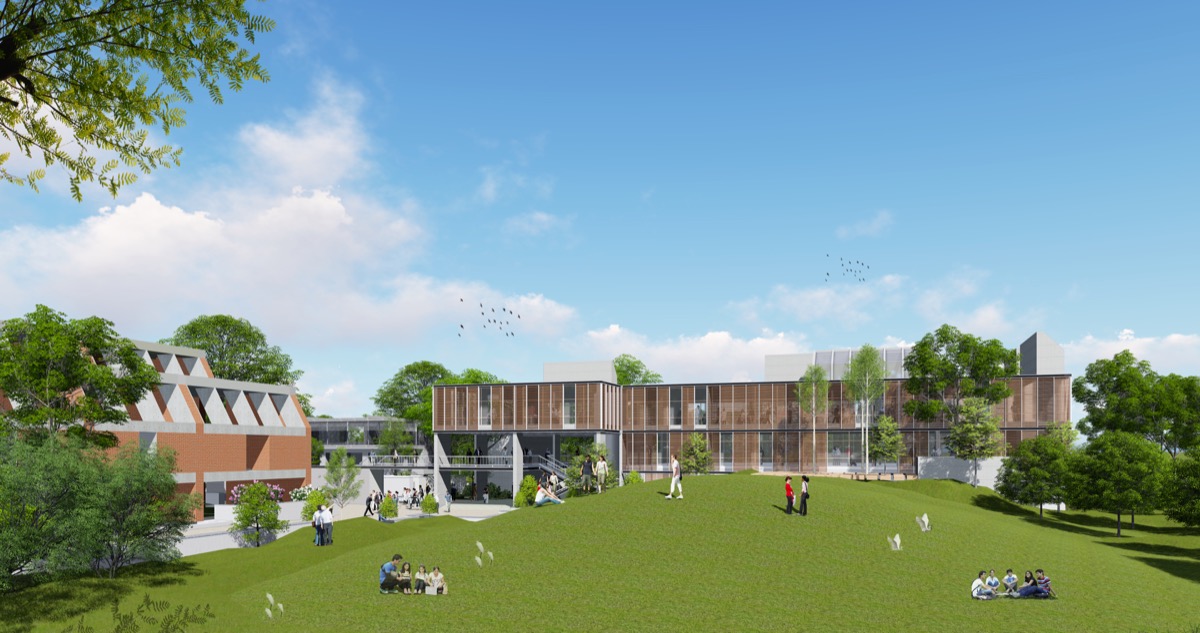
As CEPT University has grown and evolved from very informal teaching and learning methods, in an ashram-like atmosphere of small classes, gradually evolving into a
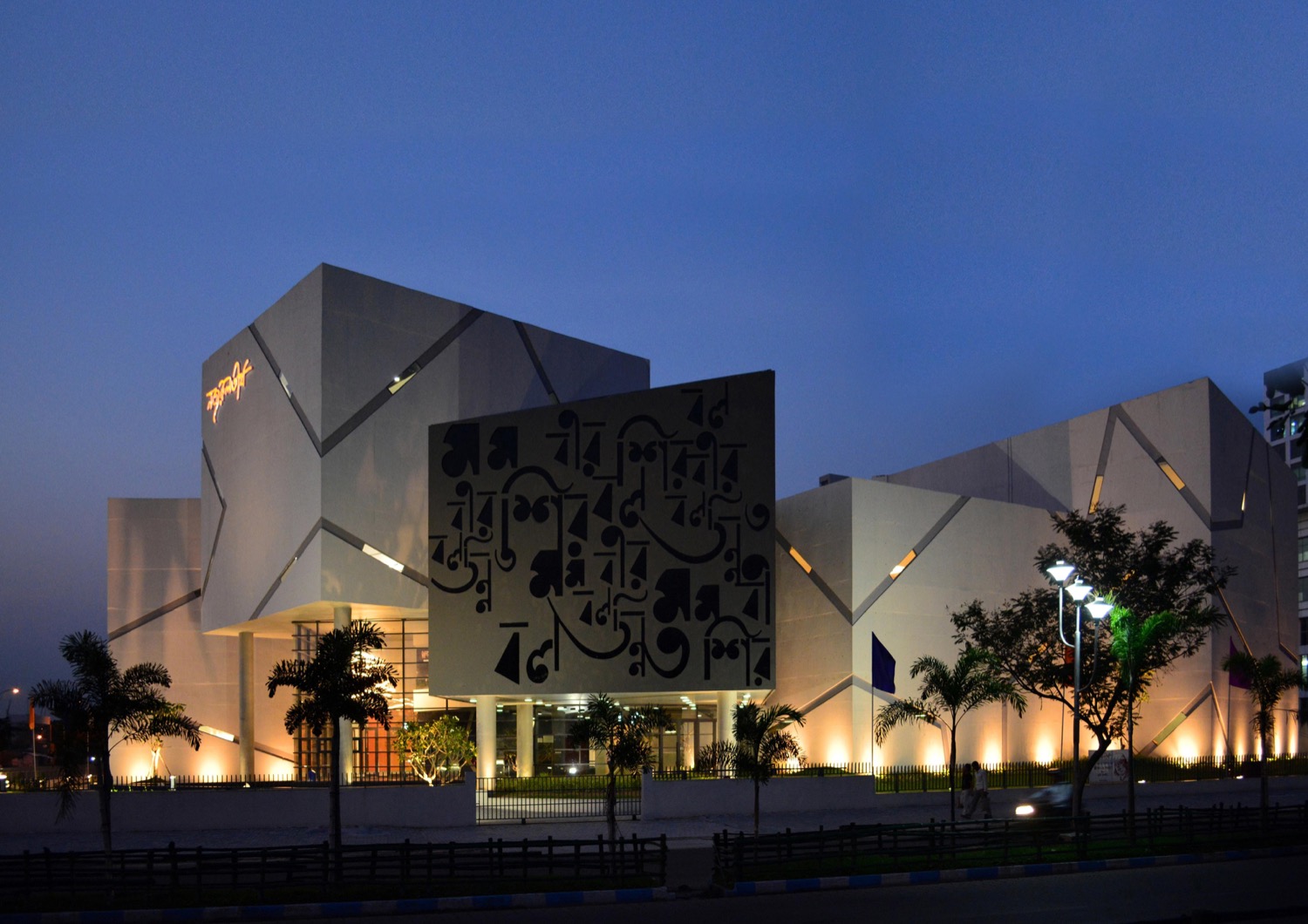
This Museum and Academic Research Centre pays tribute to Kazi Nazrul Islam, the great revolutionary poet of Bengal. We have made an attempt to reflect his philosophy and ideals through our design.
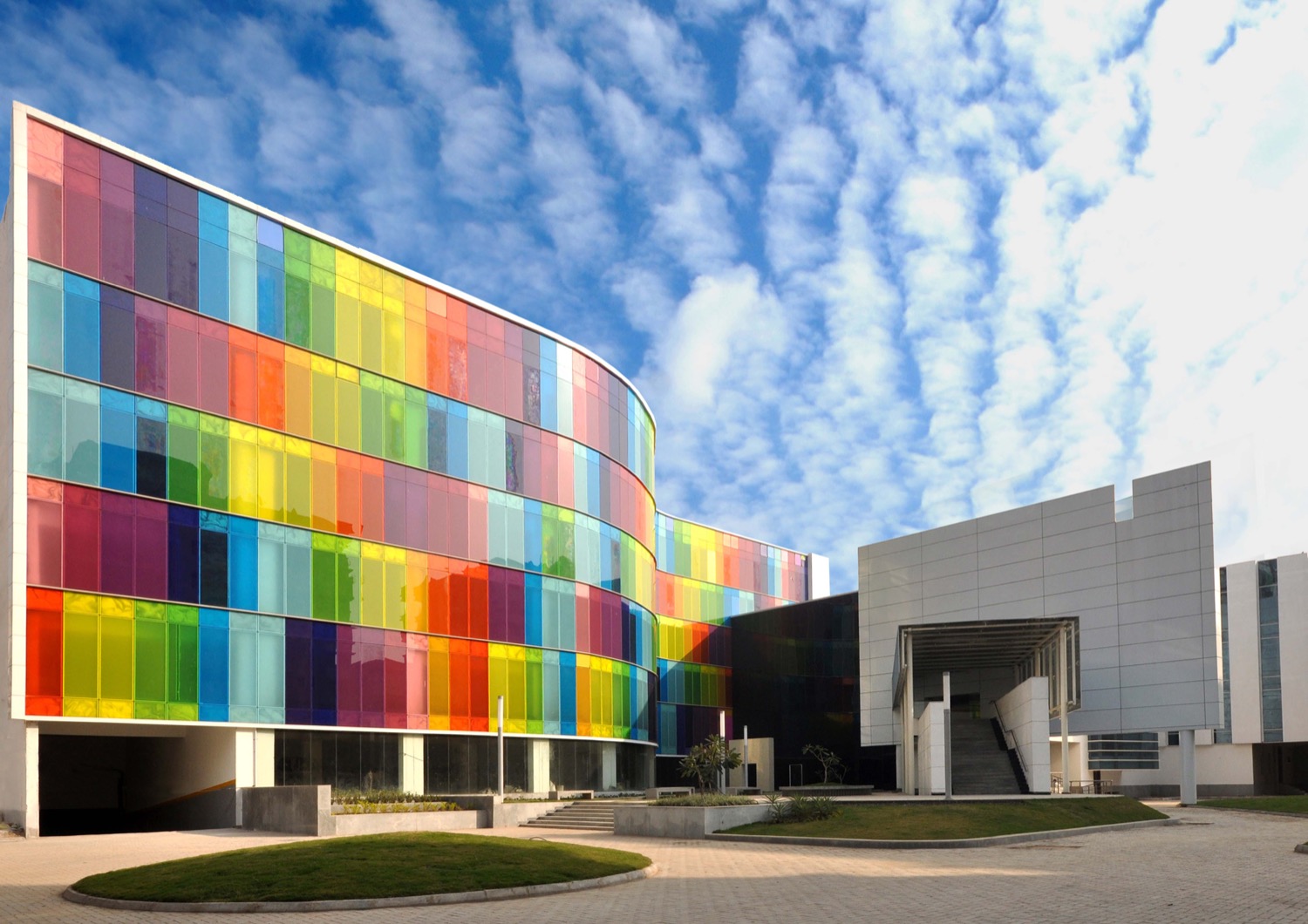
Kolkata is an ancient city in eastern part of India. Post Independence, this city has not grown like others in India, and has not yet
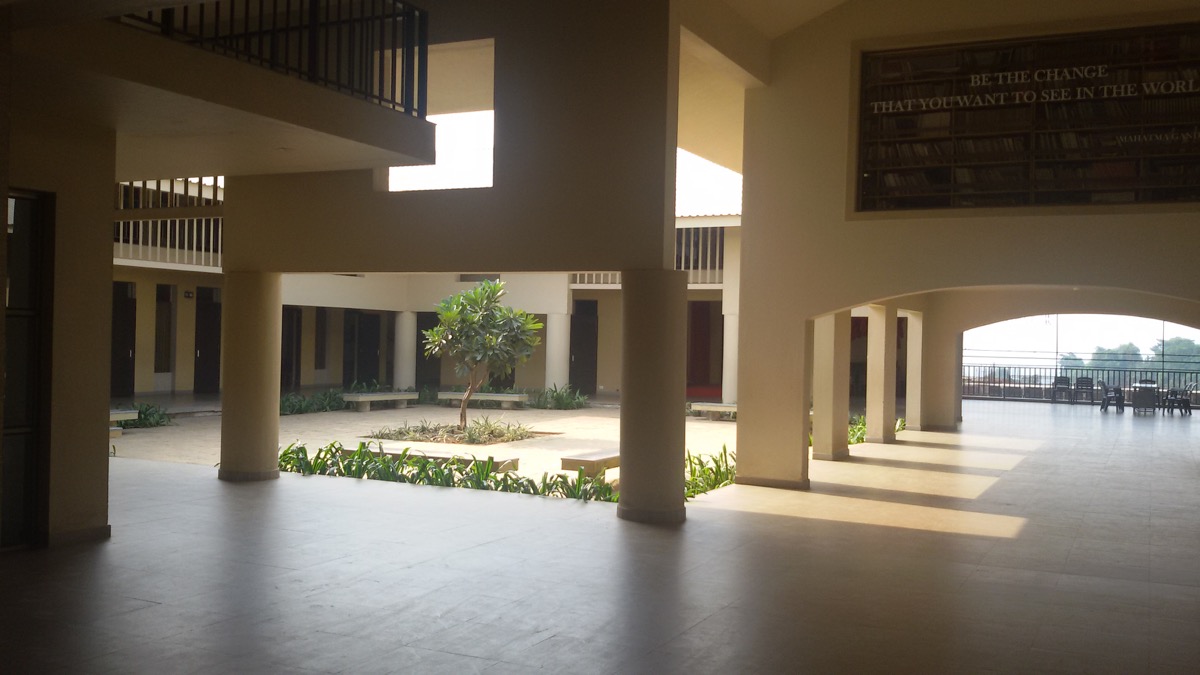
Mushtifund Saunstha is a not-for-profit educational institution founded in 1908 in Goa, India by locals aspiring to spread elementary education in the native Konkani/Marathi language
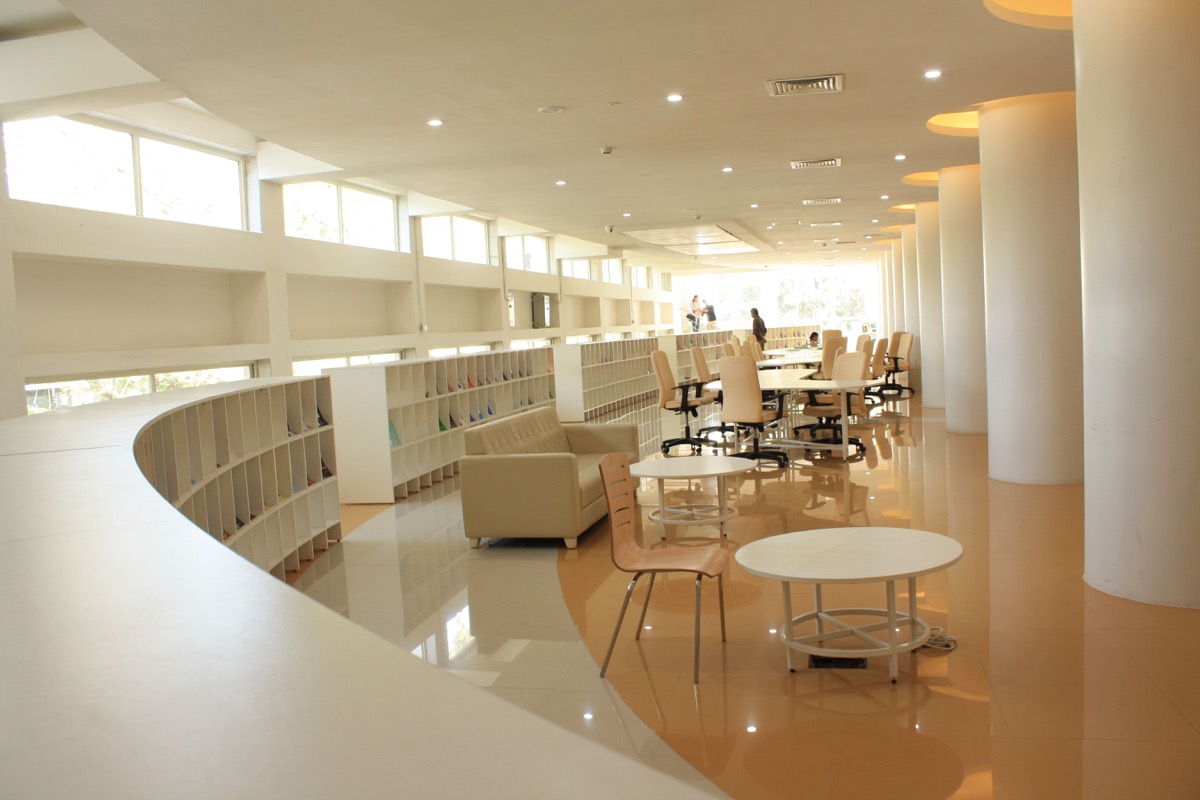
This Library project addresses several issues & ideas together right from designing with reference to site and context, sensitive additions, repair and renewal, learning in midst of green and openness, using light for inspiring & interesting environment to saving of energy, climate and place informing design, sustainability, connecting users with architecture of inside and outside and re-imagining the library and its architecture in the digital age.
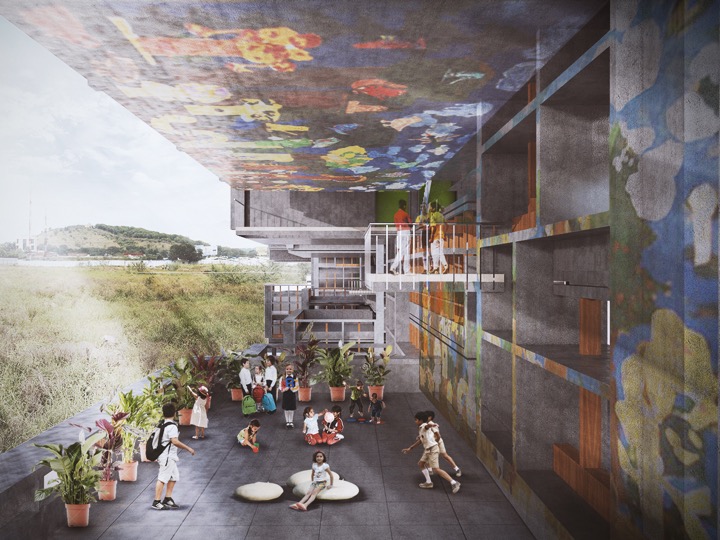
Design Team: Subham Pani / Saloni Parekh The competition had a brief that called for 4 school sections to be housed in a built up
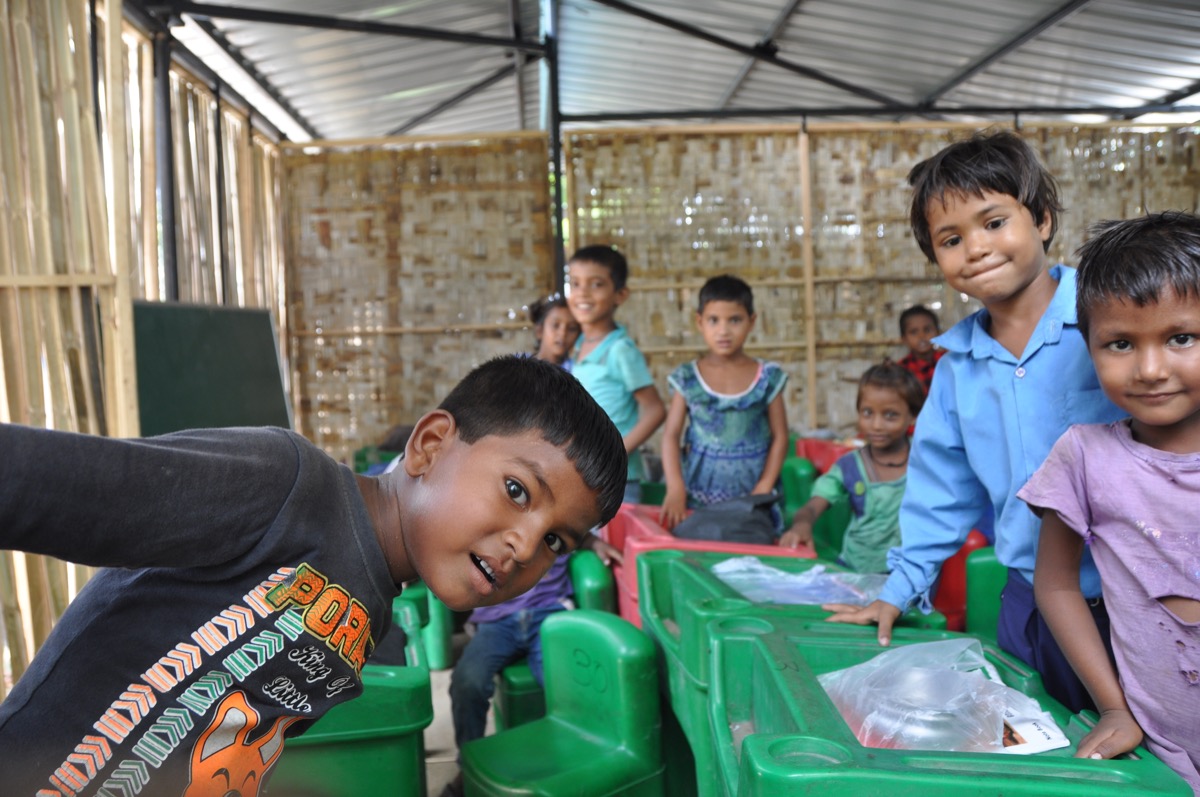
ModSkool emerged out of this need to provide for a community that survives with tenacity in a place they are not allowed to. It is also representative of a space that asserts the rights of a community to sustain and grow. ‘Van Phool’, the name was coined by the school’s Founder G.S. Labana to symbolise how a wildflower often manages to grow even in a hostile environment.
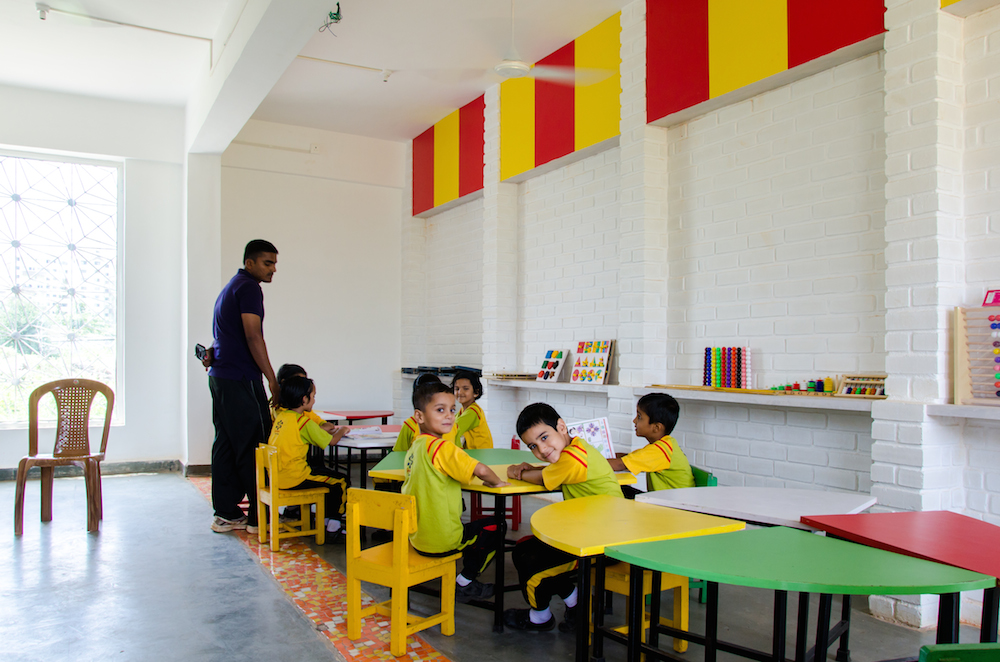
We were approached by a school consultancy who had taken charge of starting a kindergarten wing in an existing school. The brief was simple: Convert
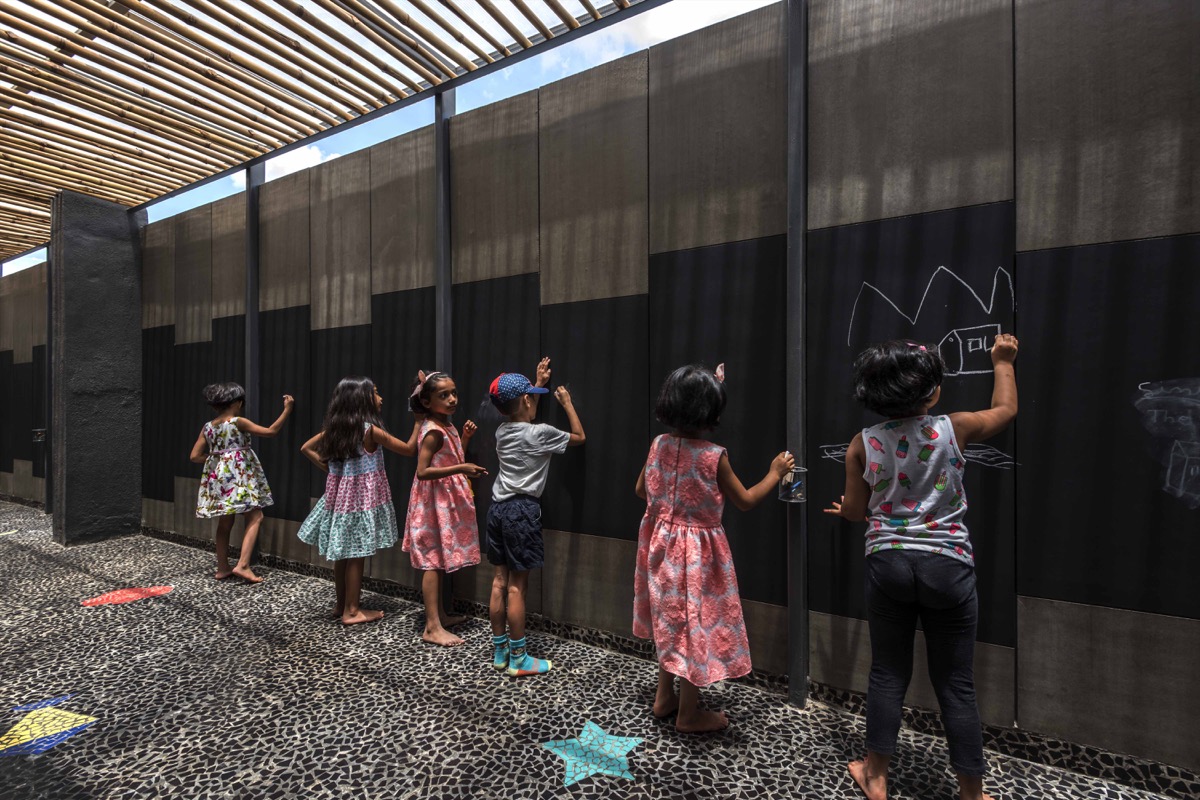
Client Brief: The client came to us with a requirement to design a pre-primary school for about 100 students on a site, which was part
Stay inspired. Curious.
© ArchiSHOTS - ArchitectureLive! 2025
Notifications