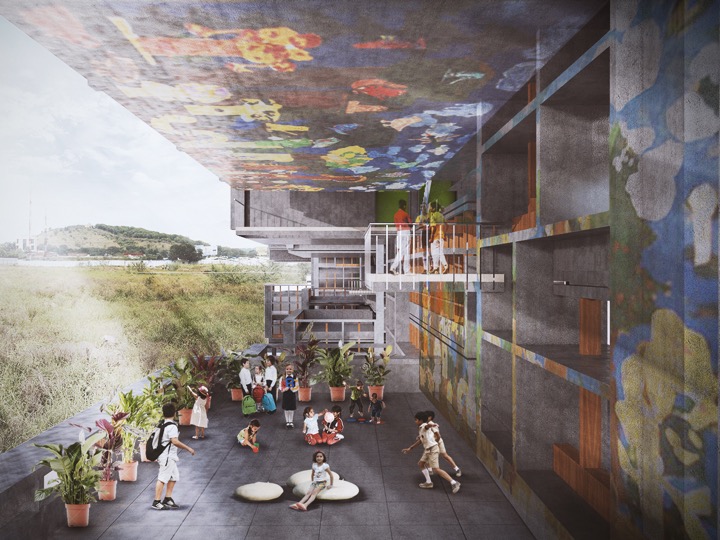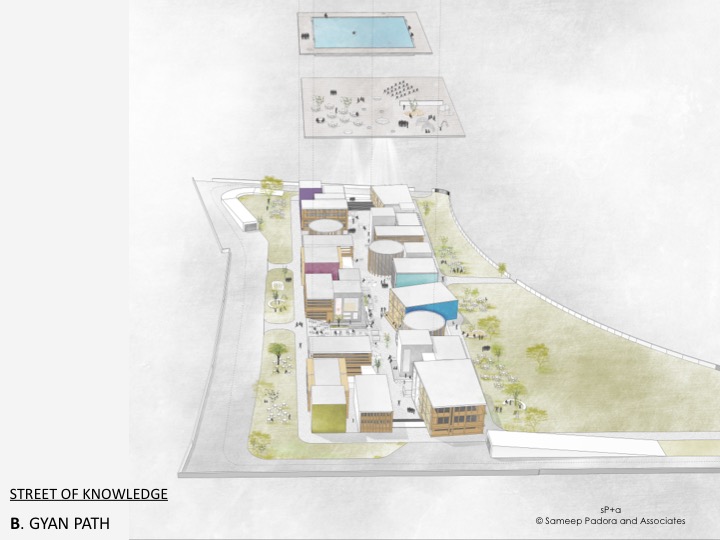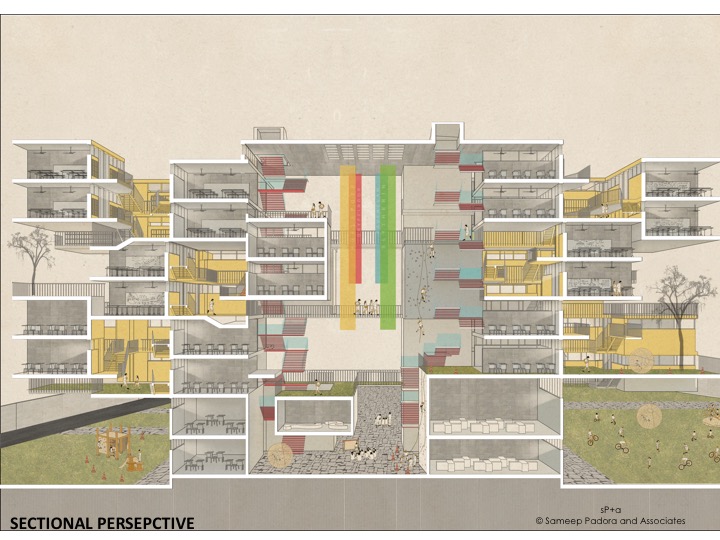Design Team: Subham Pani / Saloni Parekh

The competition had a brief that called for 4 school sections to be housed in a built up area of 2.5 Lakh sq.ft on a buildable plot area of 3.7 acres; this demanded a vertical built area – but with attention to be paid to adjacencies of how each school section functioned – and overlapped common areas.
A pre-primary, CBSE, CBSE-i and IGCSE School were to be housed in this complex.
To incorporate the advantages of a single building block with the energy of a campus typology (with smaller units grouped together), a module for the Gyan Kund (Repository of Knowledge) was created. This L-shaped module had common spaces in the junction, and classrooms in the arms. The shape allowed for split-level stacking, segregation of sections and cross ventilation at the same time. So 3 different towers were created for each school section
The common spaces or Gyan Path (Path of Knowledge), and the pre-primary school component were used as the double height base that bound the entire higher grade structures together. This mass drew its inspiration from the typical Indian street with its meandering paths and pause points.
What was important was not the outer form of the building, but the sectional diversity, where one could relate to the different sections and yet be an independently functioning entity.
Drawings:






















