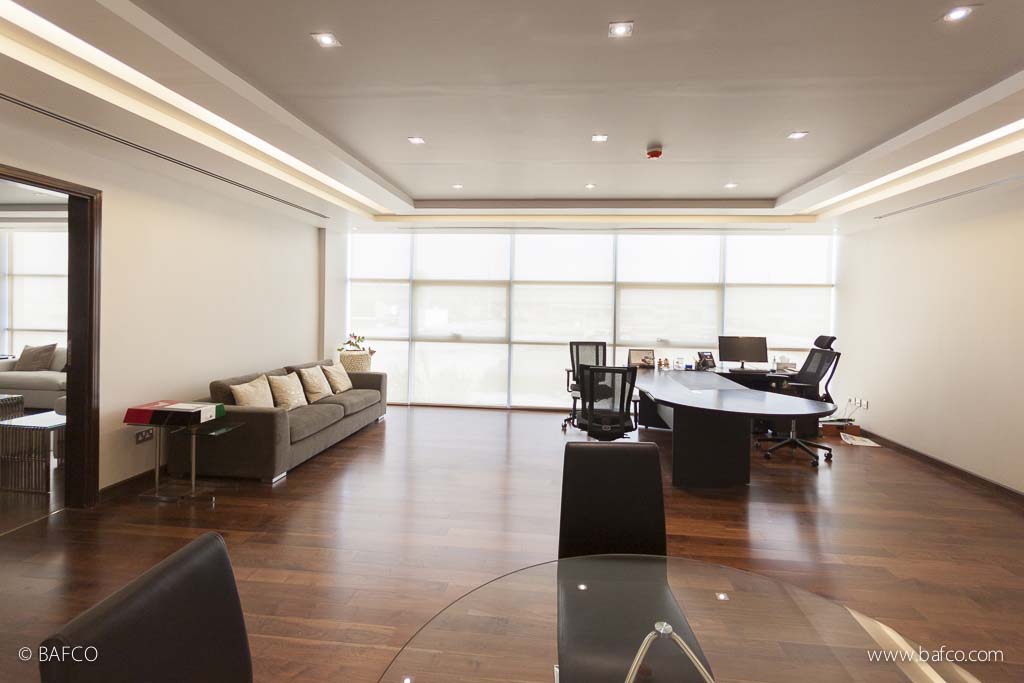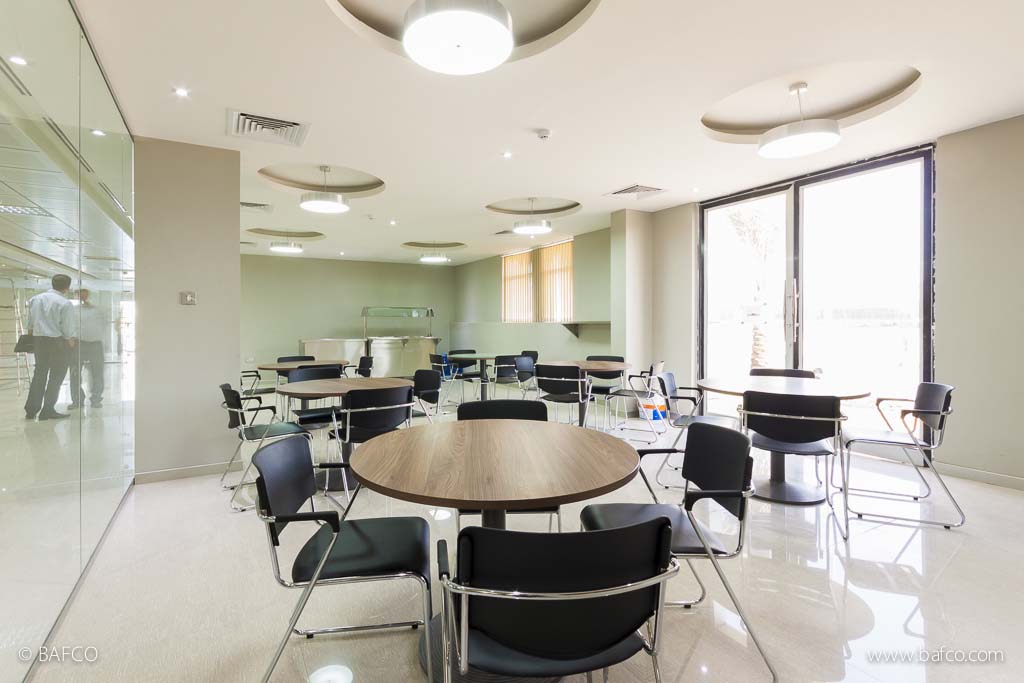The concept behind the office was to build a luxurious, spacious, contemporary office which includes opens spaces, high ceilings, inflow of natural light and splashes of bright colors to create a soothing peaceful work environment. A relaxed comfortable and communicative work culture was the starting point for all the design concepts.
Combining the assigned brief with years of knowledge and experience the design team gave the entire building a unique interactive workspace .We adopted a basic white and grey background against which bright splashes of accent colors like orange, blue and green create a formal yet cheerful work environment. The synergy is maintained on all the floors . Light , comfortable and contemporary furniture is used with ample space all around to give each person his “ space “.
All the work sections are systematically divided on each floor, based on the functional relationship. The reception is an open spacious area befitting the status of the company’s high profile. The Ground floor has workspaces for the staff, managers, meeting rooms and cafeteria. Moving on further the First floor contains work space for the executive staff, Chairman and directors, with a exclusive reception area. The third floor is used for the recreational spaces for the staff and balance area is left for future expansion.
Project Facts
- Category : Large Composite Retail & Offices (Comm. Complex, Mall)
Area : 15,000 SQFT SQ.M
Client / Owner : Jindal Saw
Project status : Completed
Project Name: Jindal saw office
Location: Abu Zaby

















