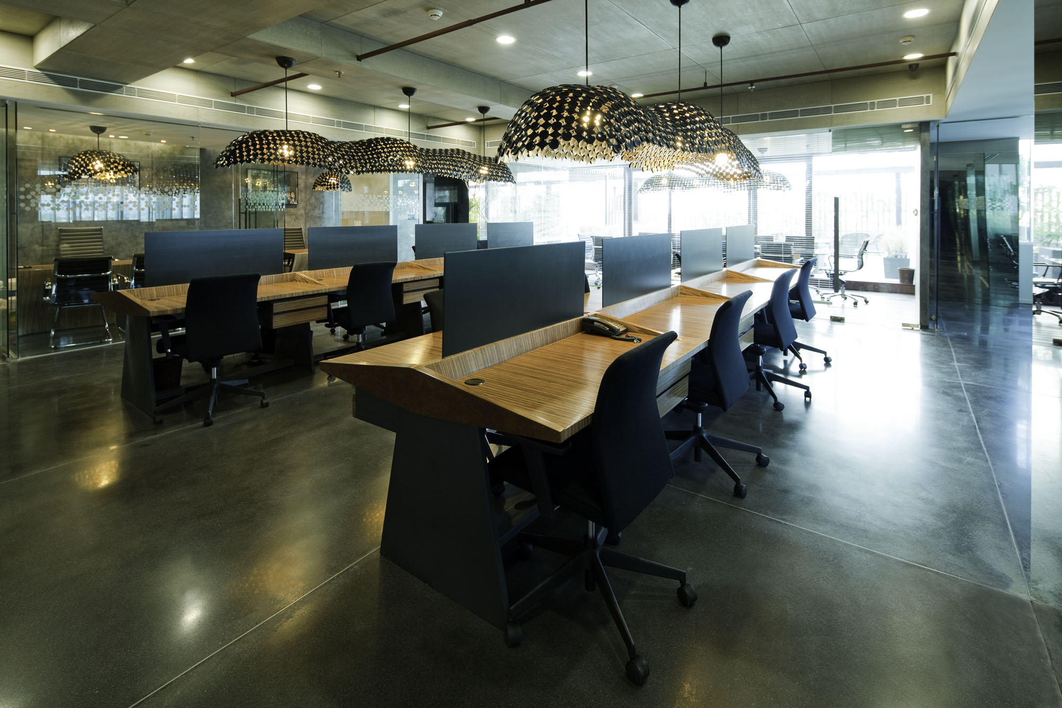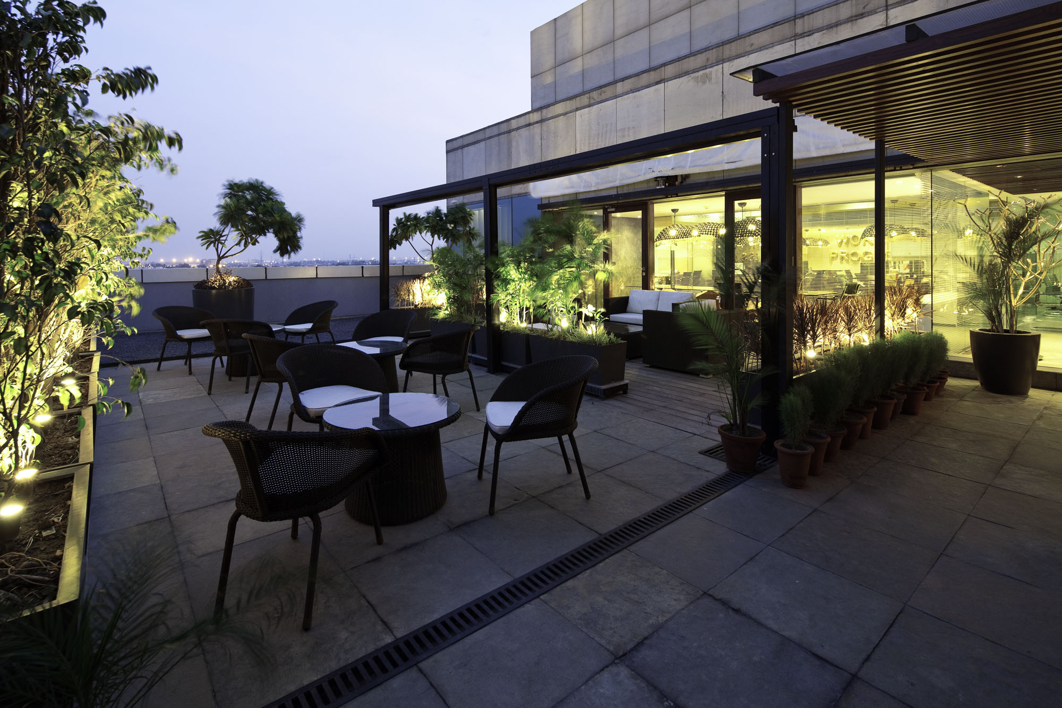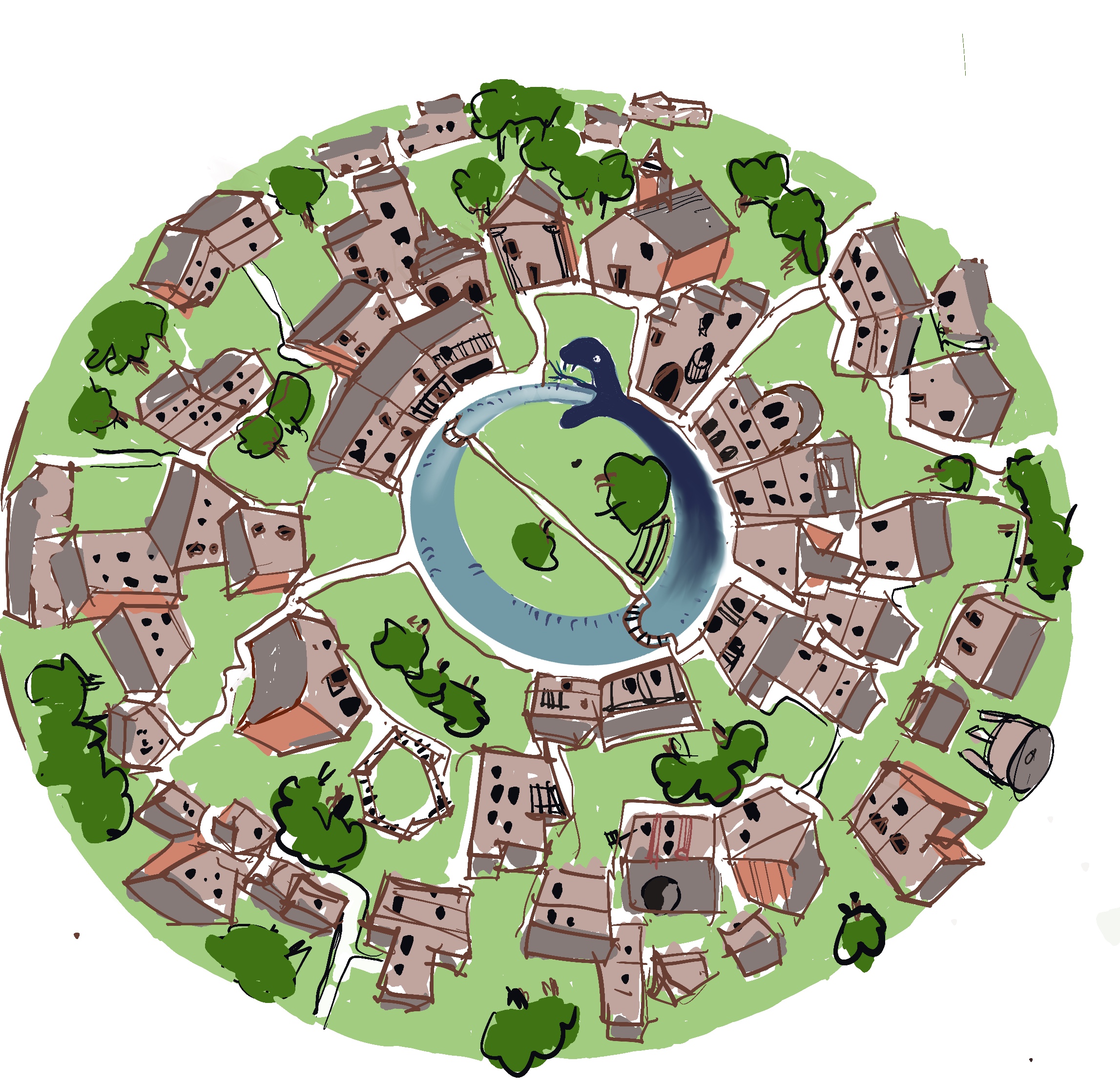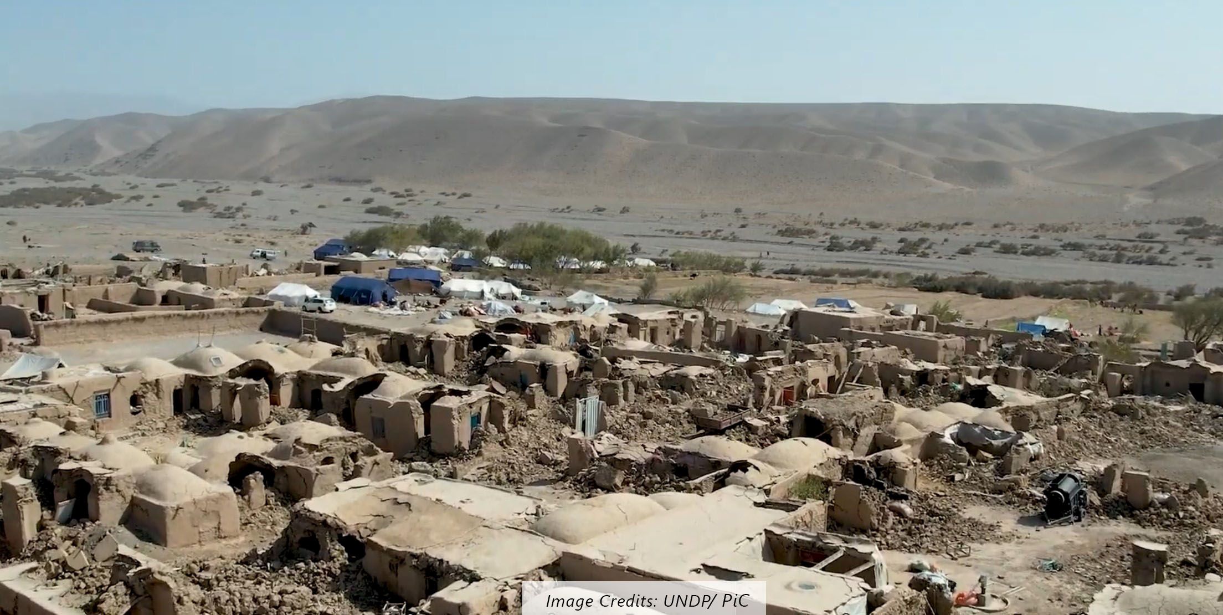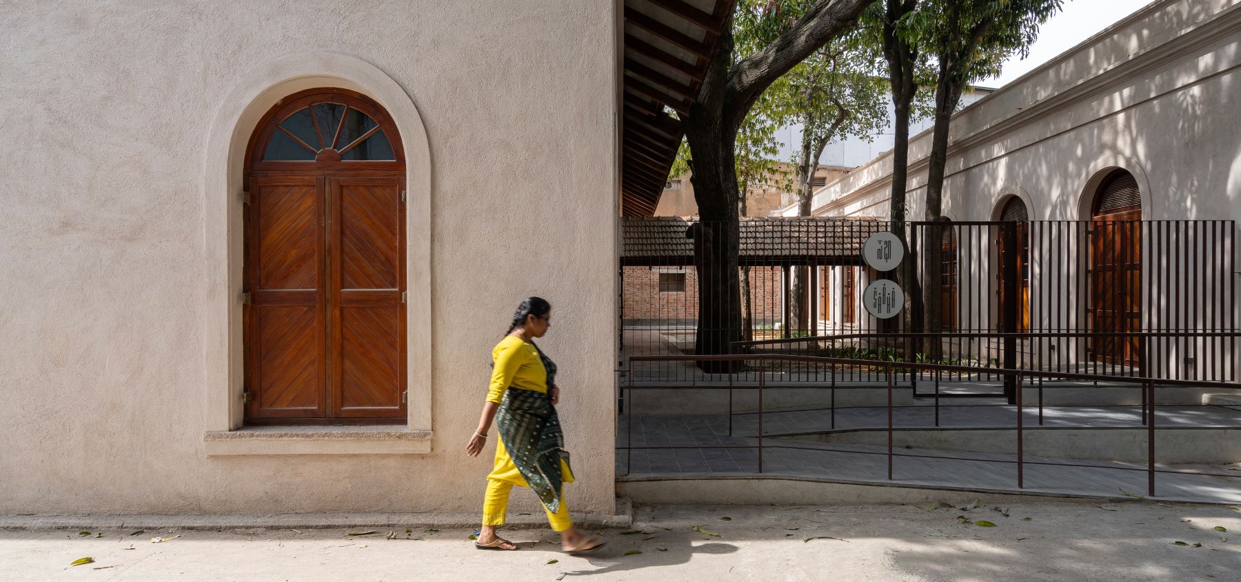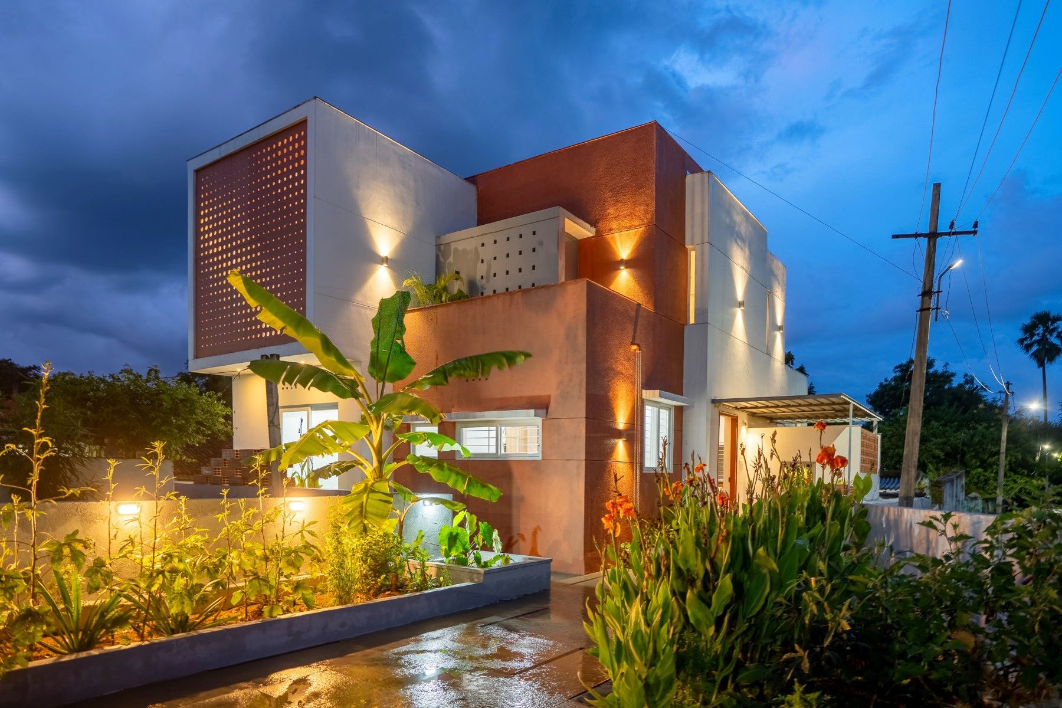The corporate head office for the MKM group works on the idea of transparency, and a shared workspace. Peripheral cabins in glass frame a notional central ‘courtyard’ like space that opens out to the green terrace through the glass walls of the boardroom. This arrangement offers a feeling of privacy and yet retaining transparency. The cool palette of grey stained cement board, poured concrete and glass becomes a frame for the sculpted furniture in CNC cut stacked plywood and hand cast custom designed, brass suspended lamps.
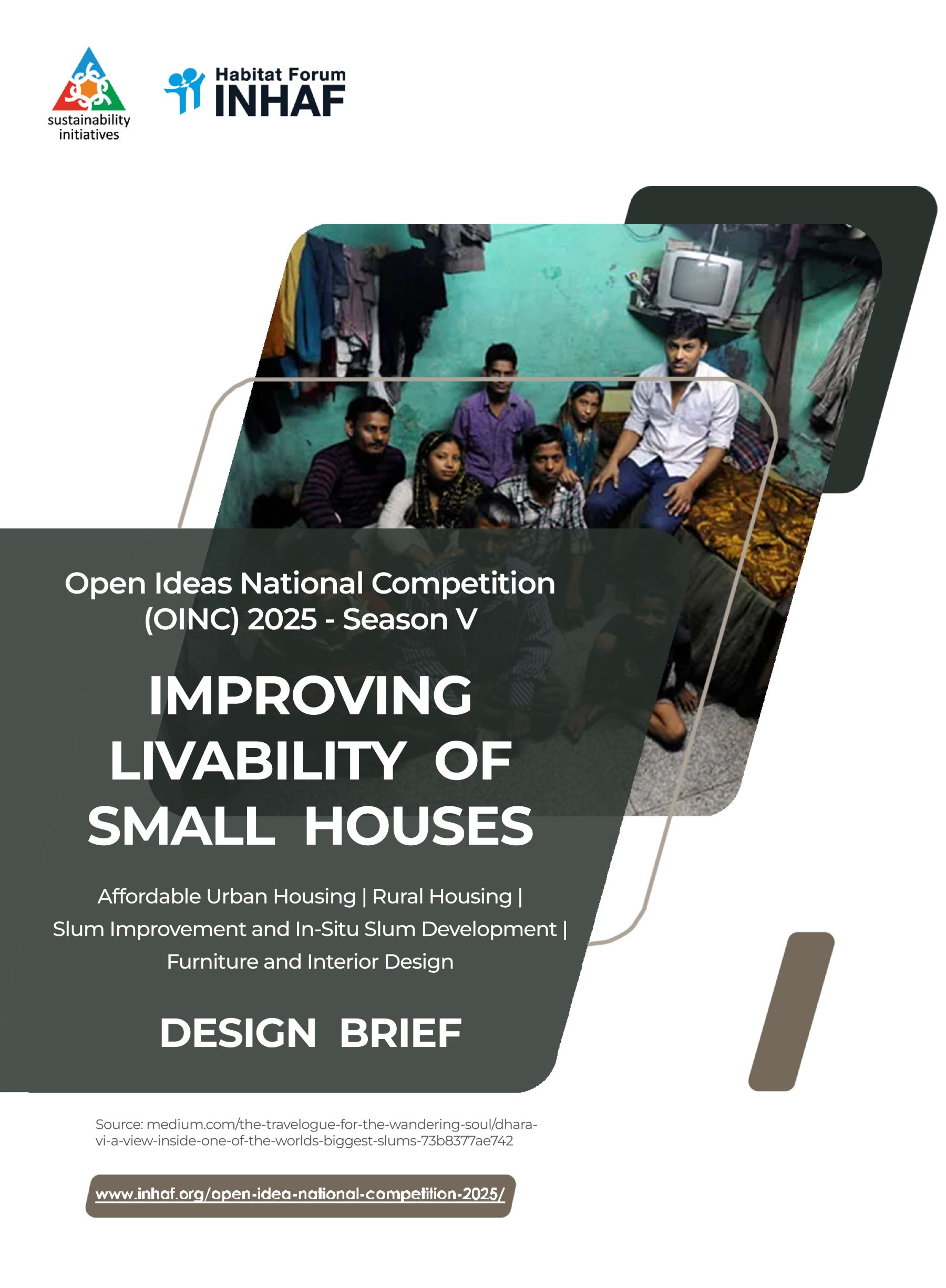
Improving Liveability of Small Houses | Open Ideas National Competition 2025 by Habitat Forum (INHAF) and Sustainability Initiatives
The Open Ideas National Competition 2025 – Season V on Improving Livability of Small Houses organised by Habitat Forum (INHAF) in partnership with Sustainability Initiatives (SI), seeks proposals for improving the liveability of small low-cost housing.

