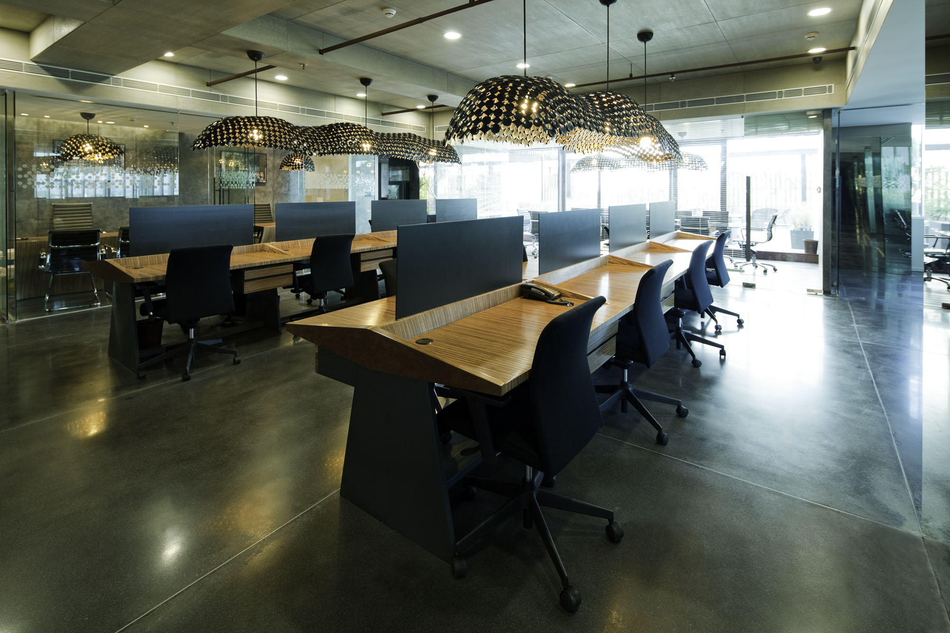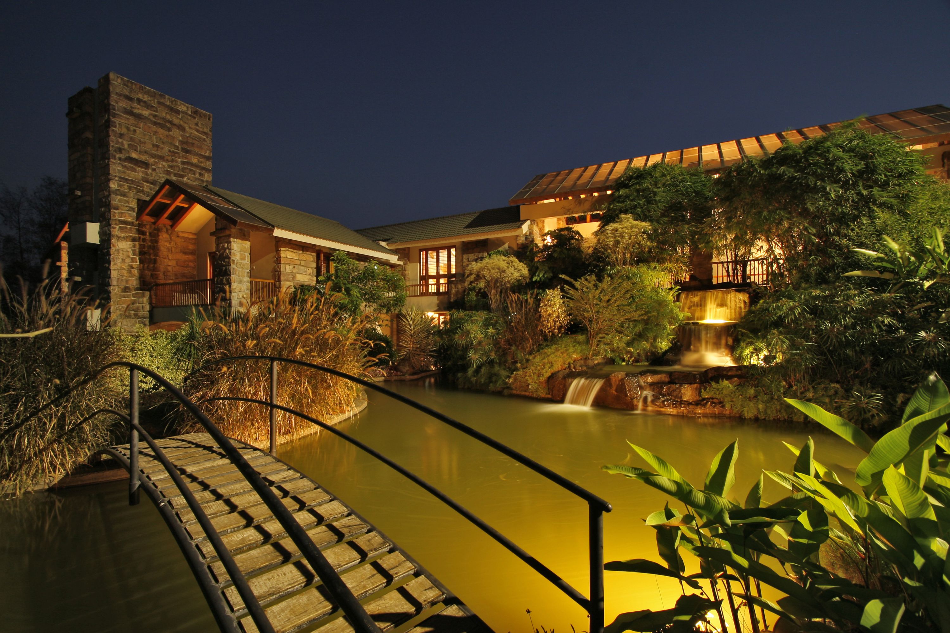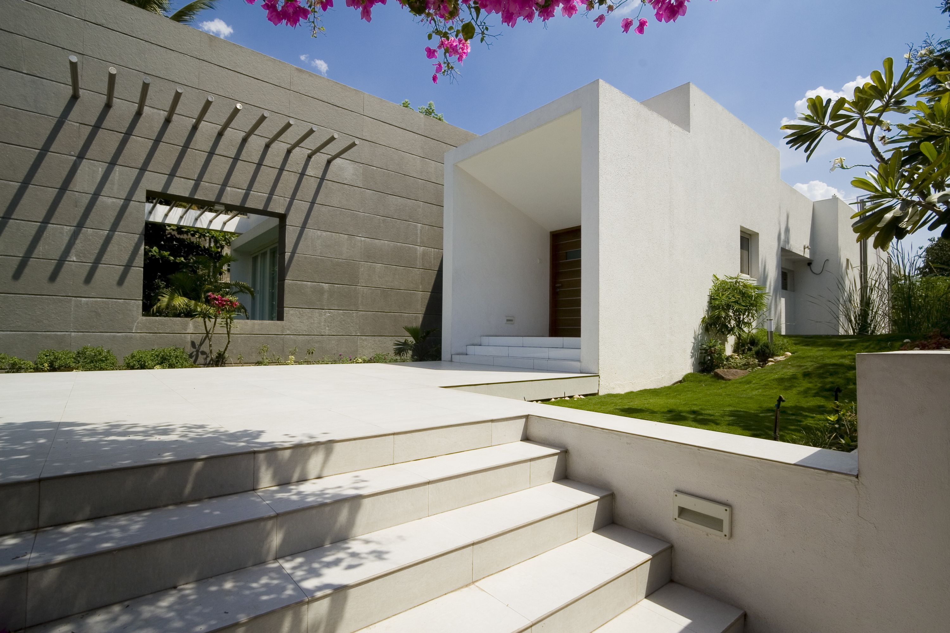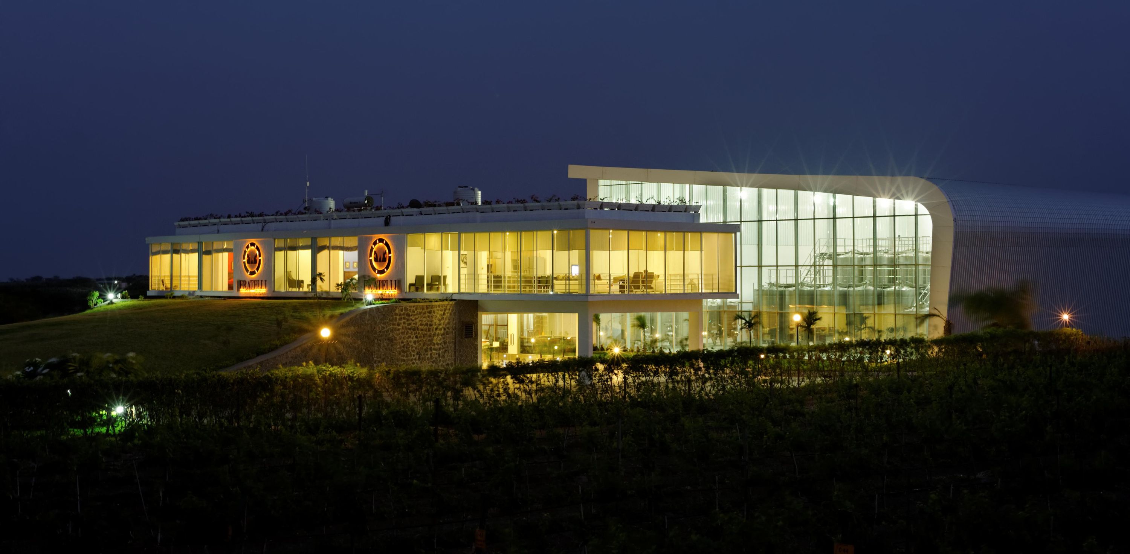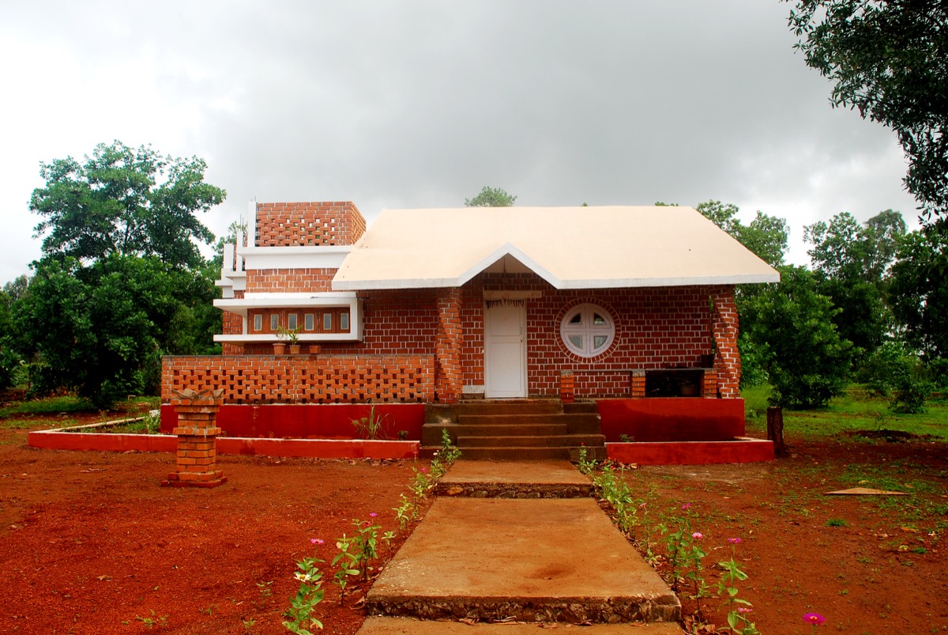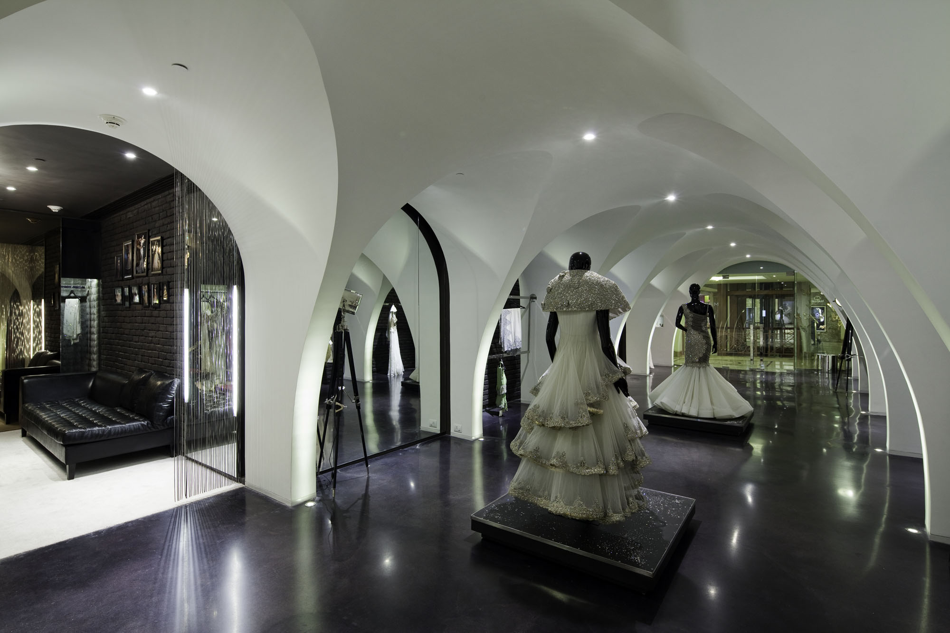
Interior Design of Manav Gangwani Showroom at DLF Emporio by Studio Lotus
Manav Gangwani Showroom at DLF Emporio: Manav Gangwani’s garments symbolize glamour, the silhouettes dramatic yet timeless. To create a shell for the garments our design response was to create a contemporary abstraction of a timeless form. Our inspiration was the grottos- an intimate cave like space, which forms the foundation of many classical structures.

