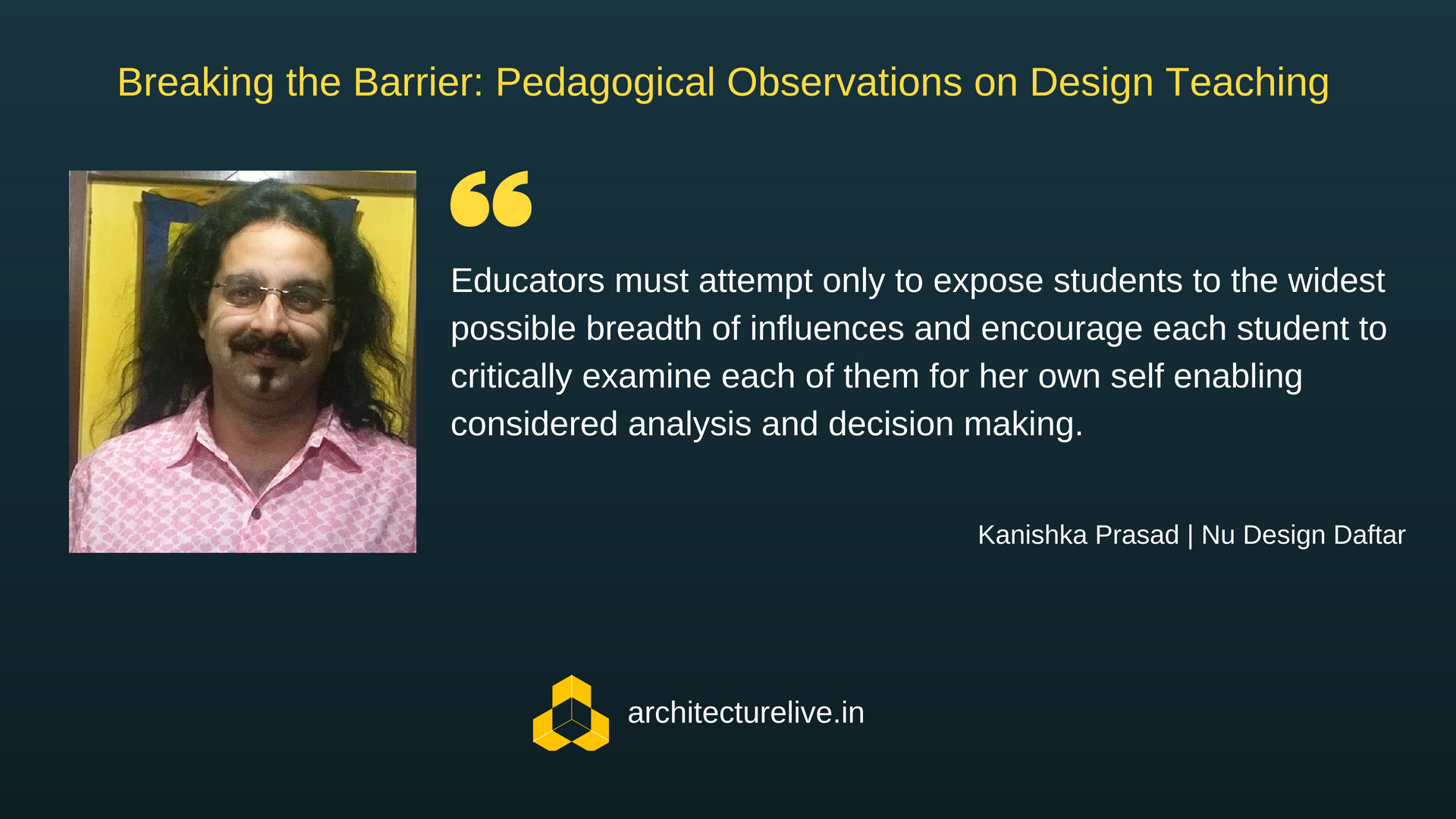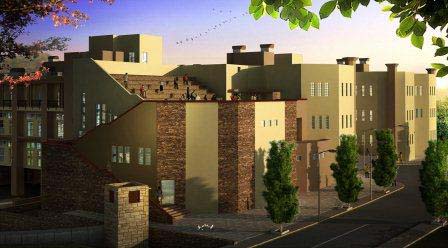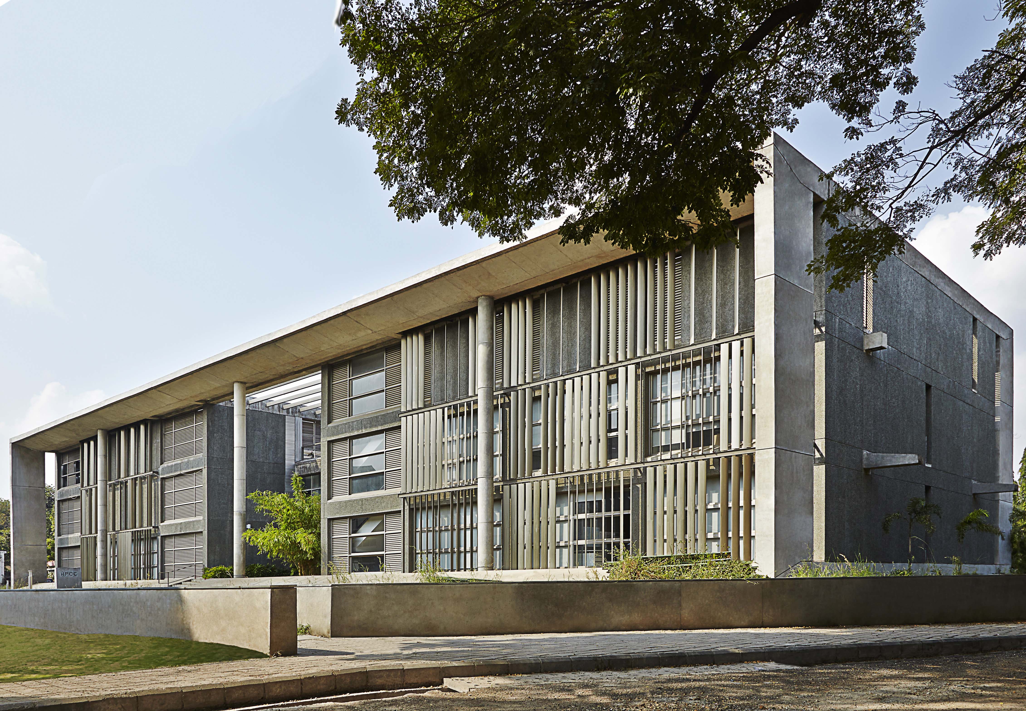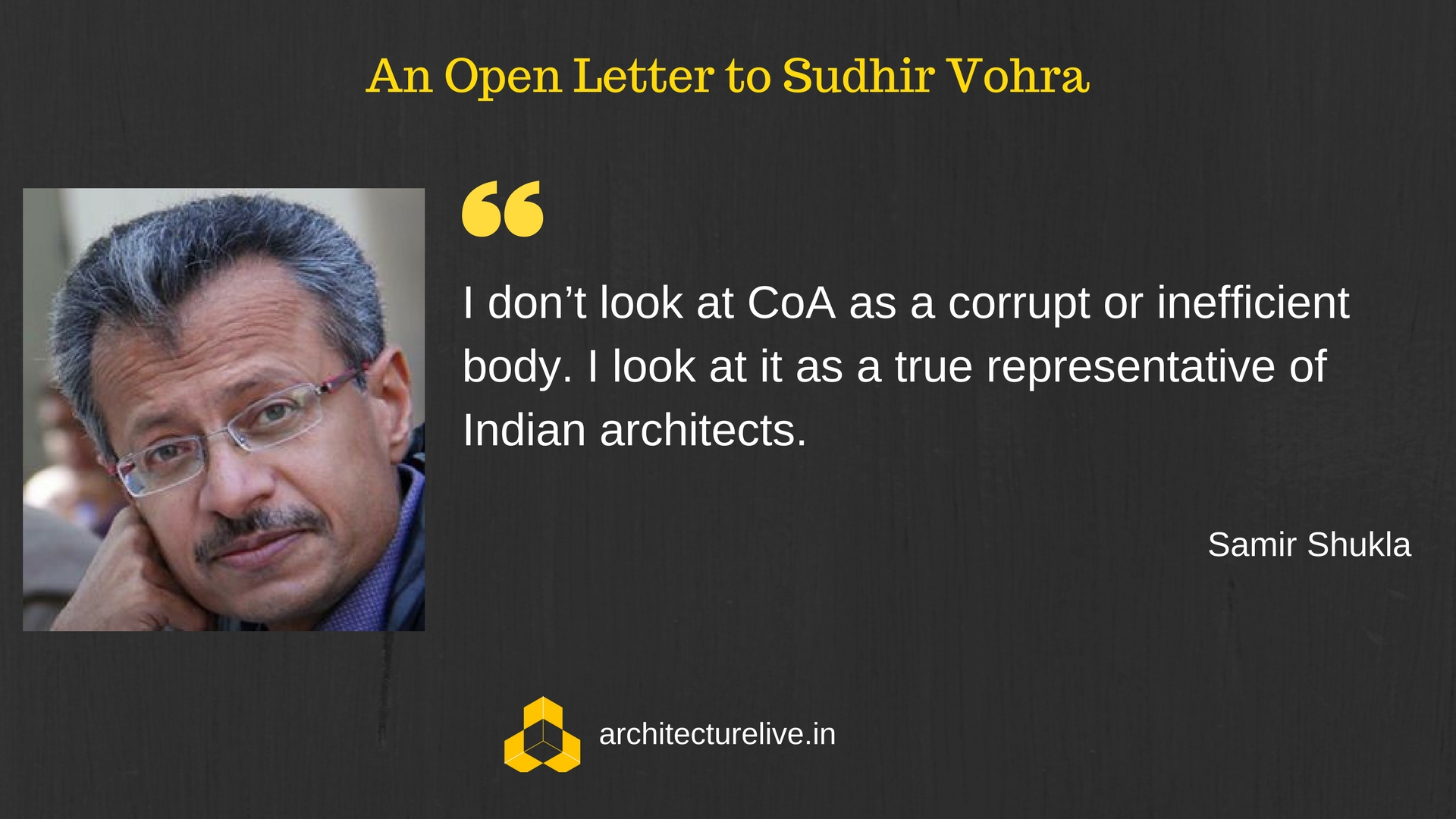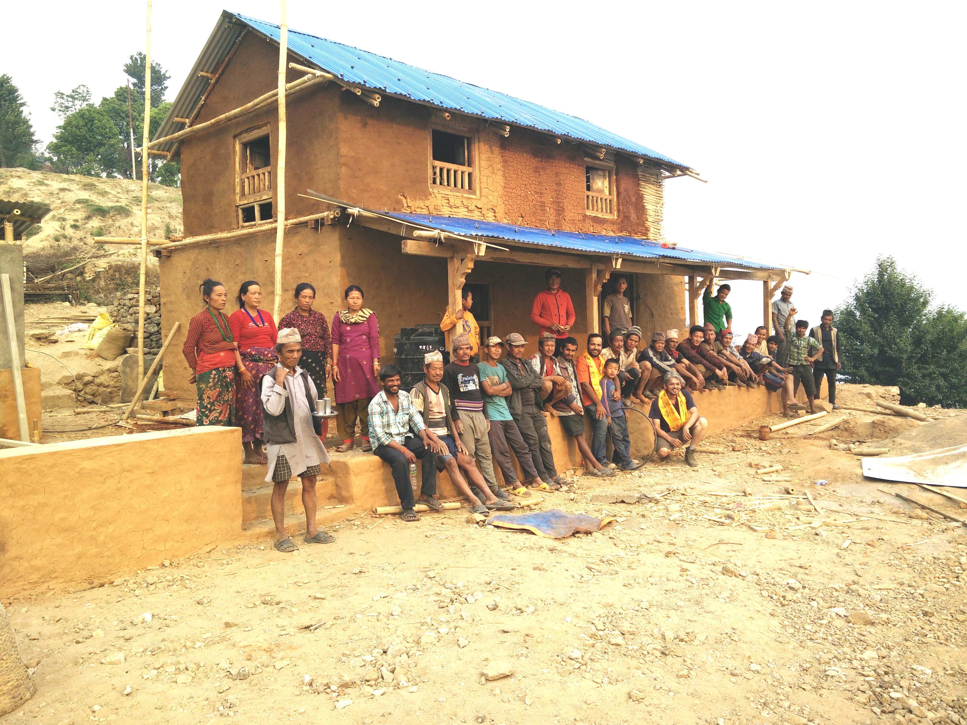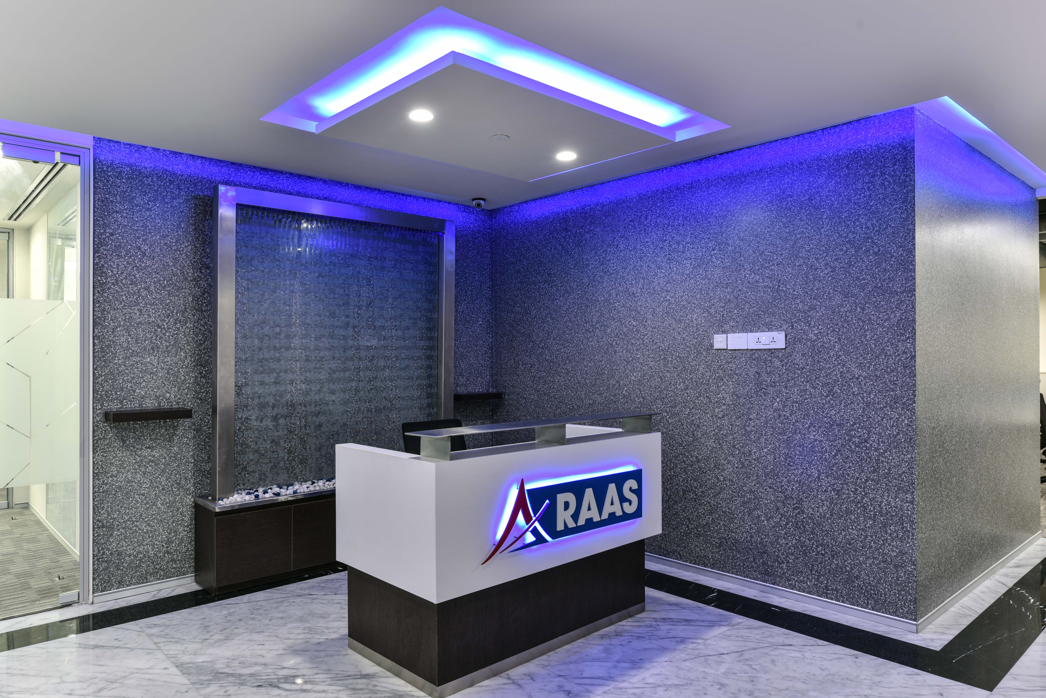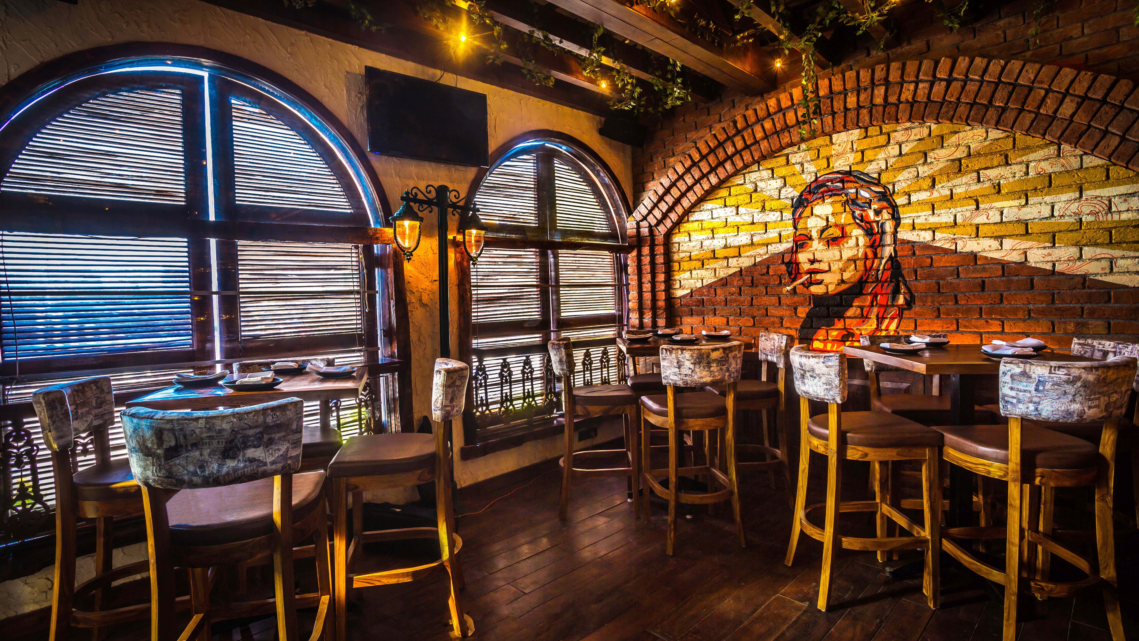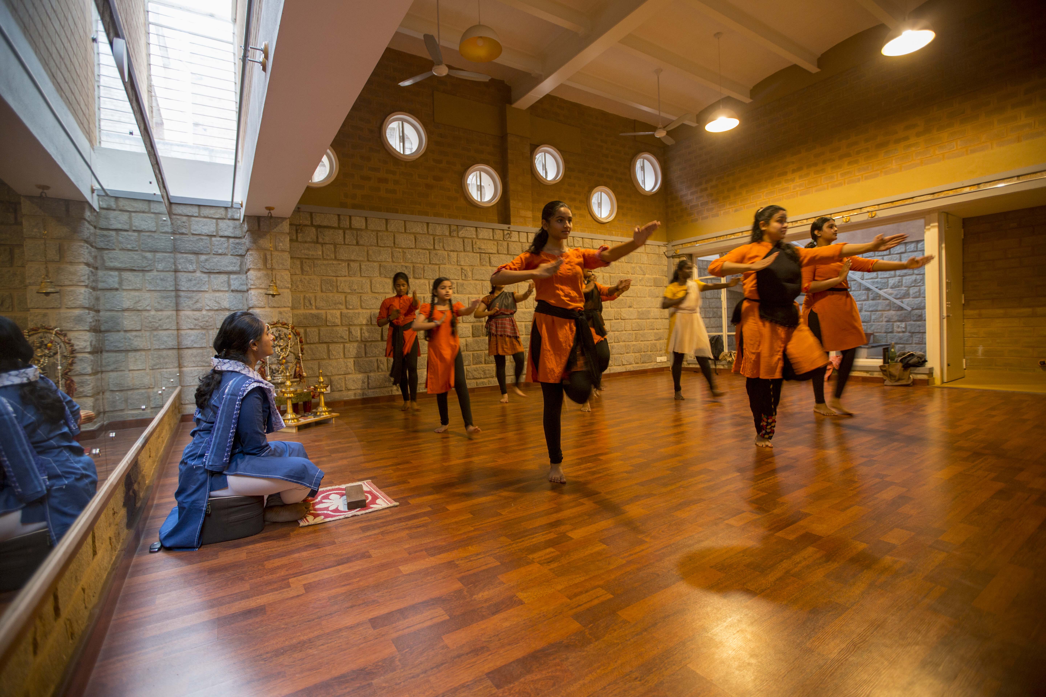
Swastika Dance Studio at Bangalore by Biome Environmental Solutions
The brief given to Biome Environmental Solutions was to design a dance and music studio with an intimate platform for performing arts on a small plot in Bangalore, that would also serve as a venue for workshops and small events at times. The challenges of a tight site and requirements led to a design where each space and element played more than one role.

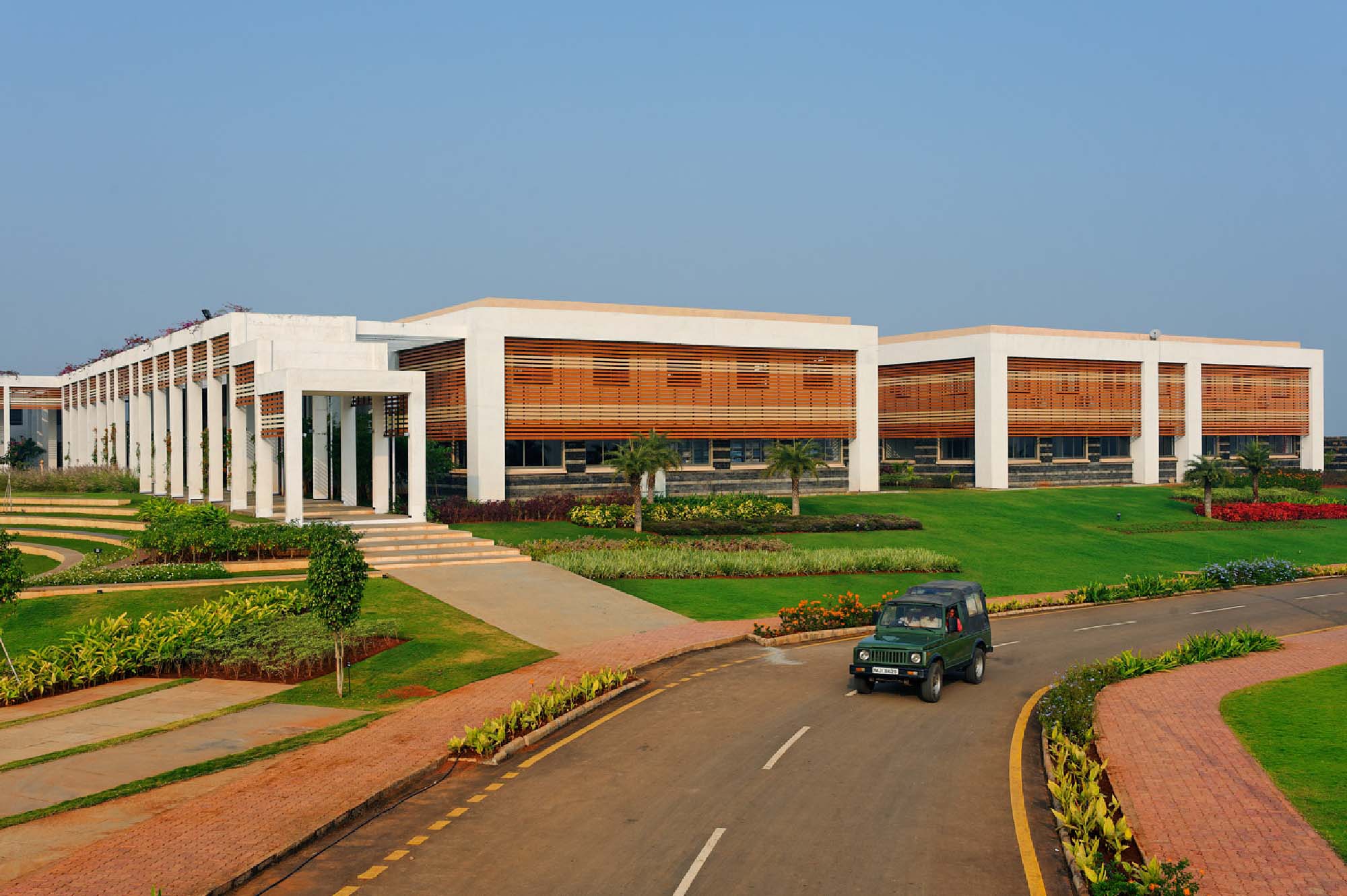
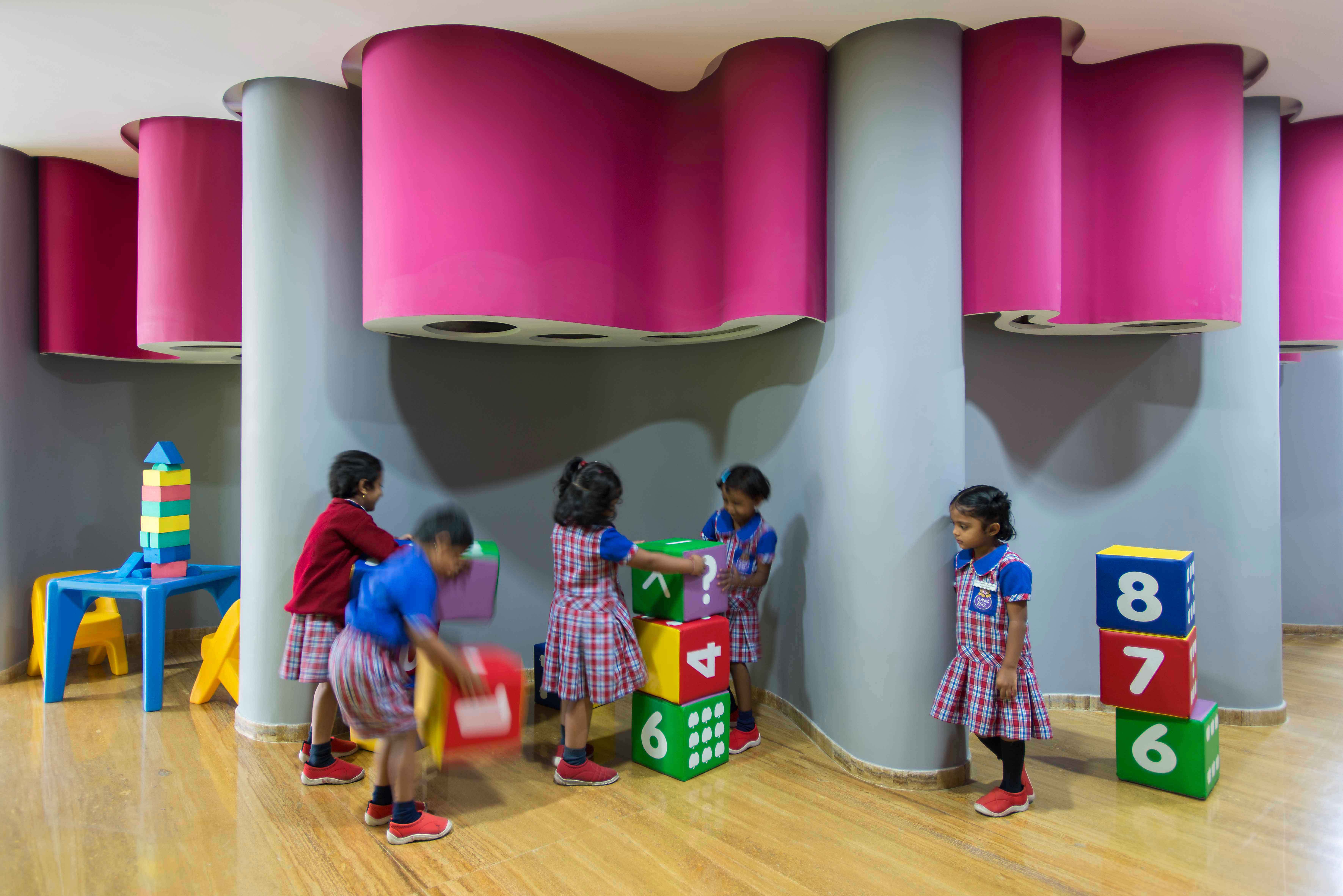
![Summer School at Mumbai and New Delhi by rat[LAB]EDU](https://architecture.live/wp-content/uploads/2018/05/180512_SS_TypographyPattern_R1.jpg)
