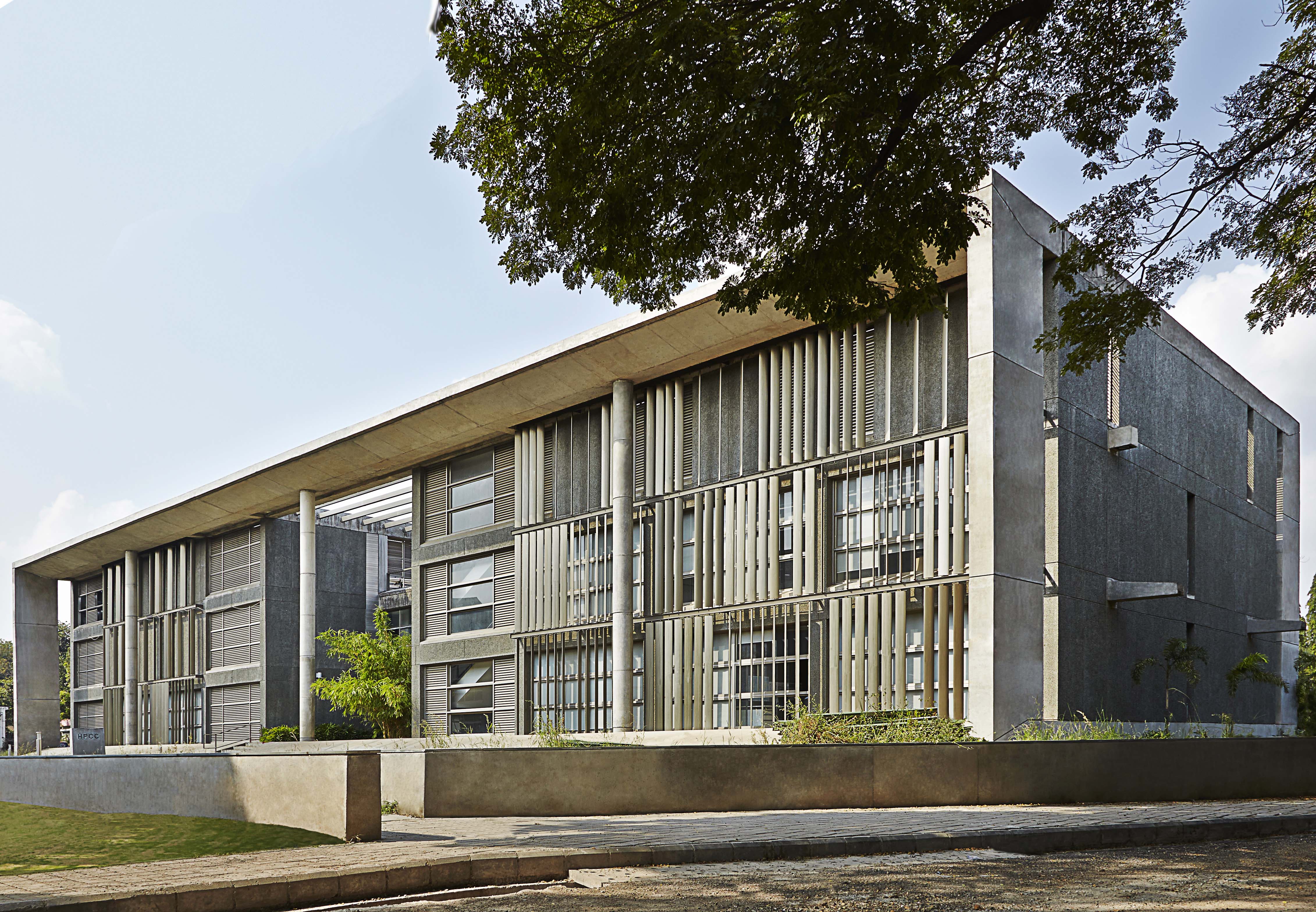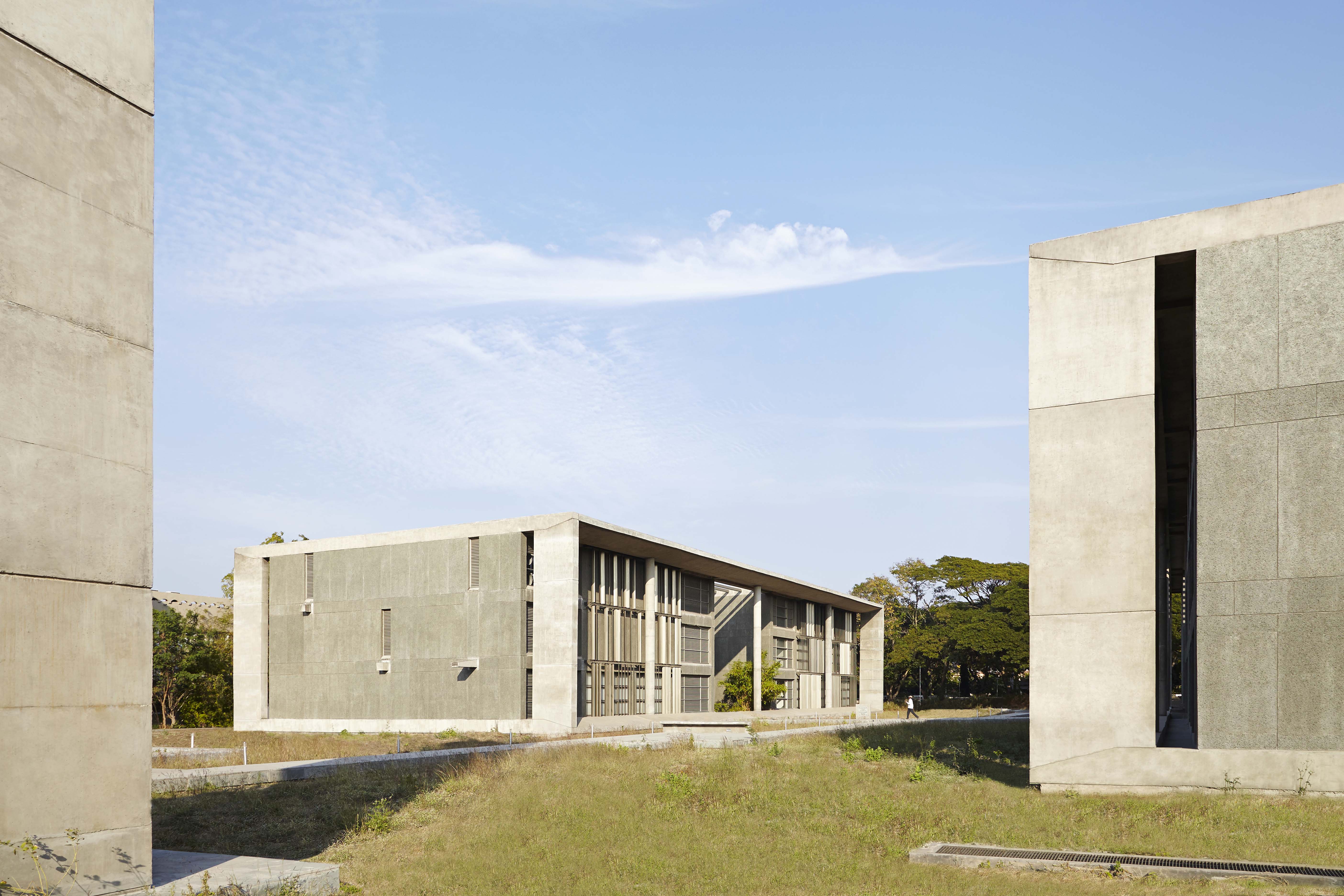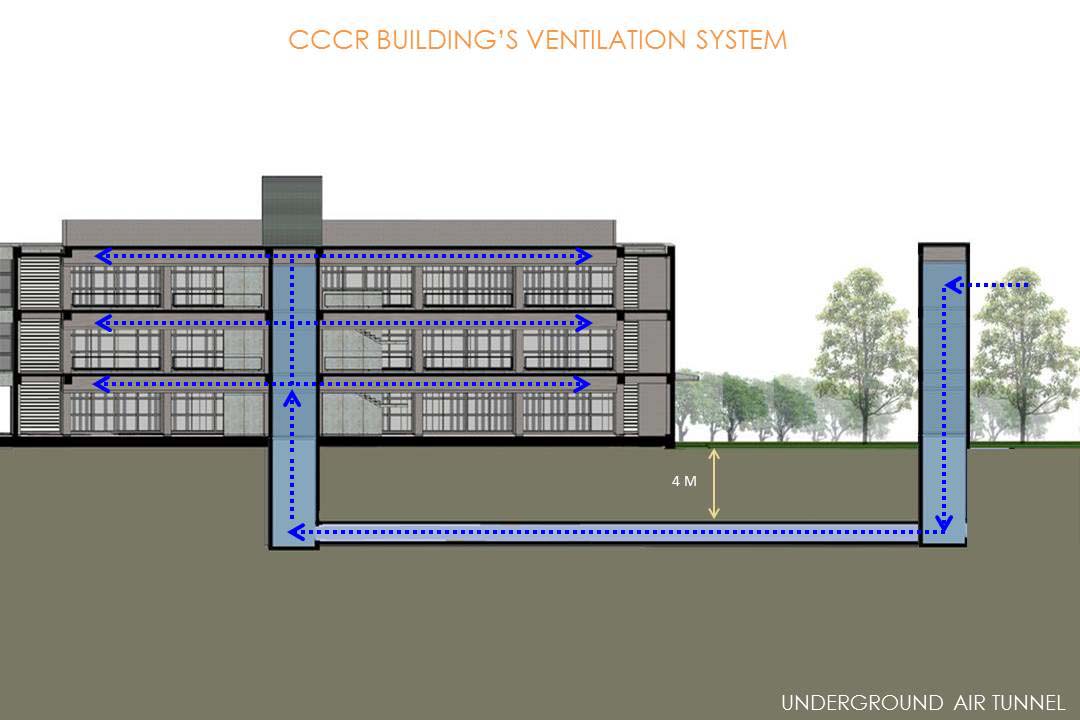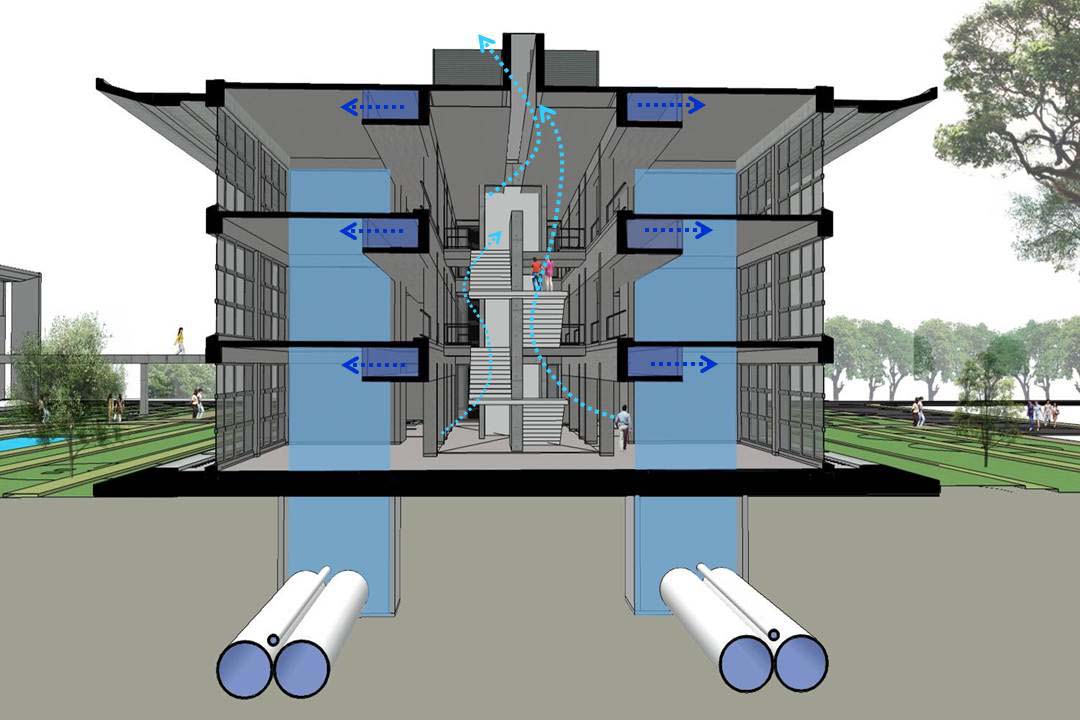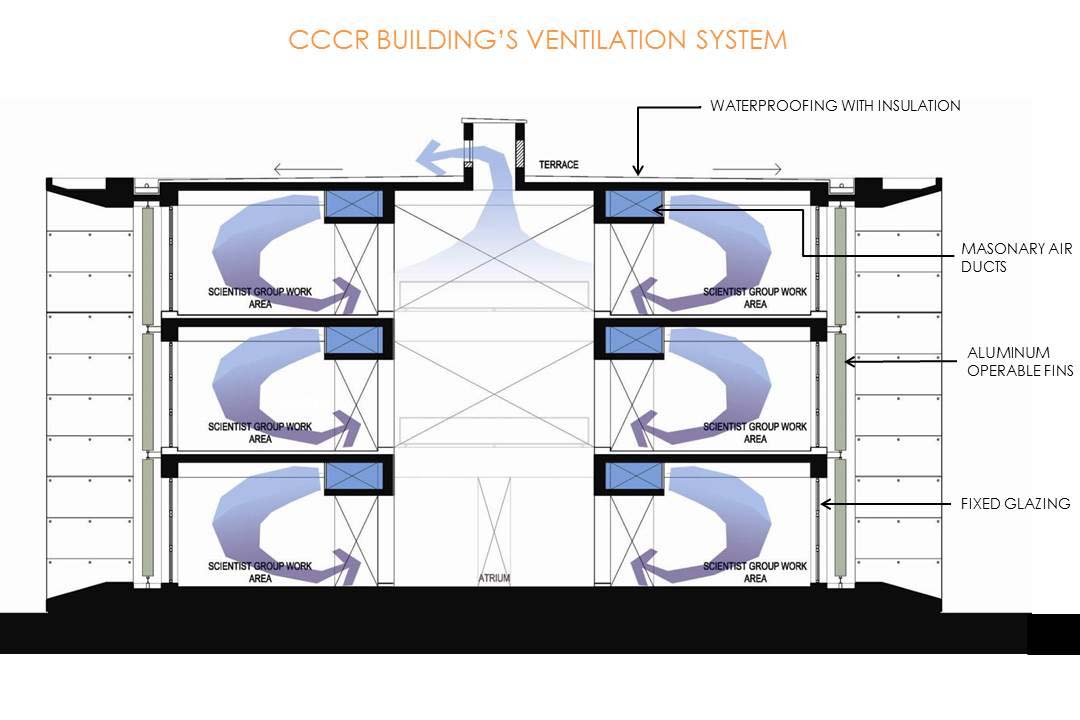The high performance computer center (HPCC) and center for climate change research (CCCR) buildings located in Pashan Pune, were conceived to pioneer research on climate change and allied studies. The facility promotes the urgent need to build a critical mass of trained researchers to address the science related issues of climate change that are of particular relevance to India. The facility provides a network of research groups with state of the art scientific capabilities to generate a large ensemble of future climate change scenarios using super computers with large number crunching capabilities.
The two buildings have very diverse requirements. HPCC building houses a super computer as well as accommodate research offices, data archival, a conference room and training facility.

CCCR building comprises chiefly of research offices for scientists, research scholars, visiting scientists and faculty, a library, a seminar hall, laboratory and administrative offices.
However, the ground floor and first floor of the administrative wing are Being converted to accommodate new HPCC.
To embody the significance of the organization it was important that built environment responds to the challenges posed by climate change and depleting energy and material resources. The need of the hour was to come up with a typology for a workplace that is a low carbon development with minimal impact on the surroundings.
PUNE: LOCATION AND CLIMATE
Pune, located in Maharashtra, stands on the leeward side of the western Ghats at an altitude of 560 m. The place experiences moderate climate with three distinct seasons- summer (march-may), w1nter ( nov-feb) and the monsoons (june – oct) with most rainfall between the months of June and July
The most significant aspect of the climate of Pune is the large diurnal variations in temperature for a majority of the year.
DESIGN APPROACH
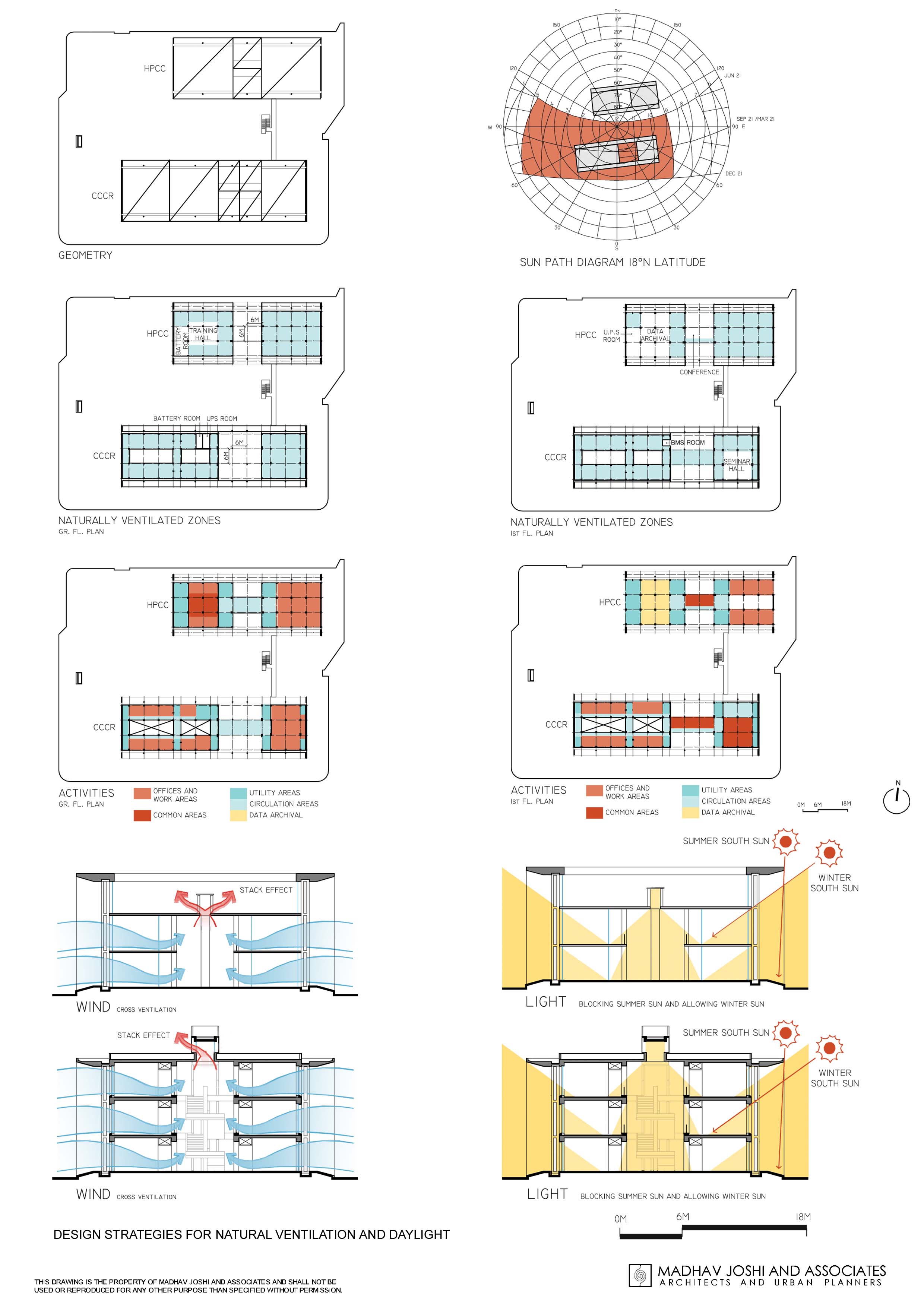
The project capitalizes on the seasonality of the location. Key concepts were the implementation of strategies for demand reduction and adaptive comfort of the occupants. Adherence to solar passive design principles of daylight design and natural ventilation coupled along with low energy systems were the main design drivers. Modification of microclimate would be achieved by minimal hard surface of paved areas, use of appropriate vegetation and the introduction of water bodies on site as part of the landscape. A connecting bridge and an open-air plaza that seamlessly merges the indoor And outdoor spaces would unify the two buildings. The HPCC primarily dealt with solar passive design strategies whereas the CCCR building went a step further to work in conjunction with low energy systems to offset cooling demands.
A very robust design was thus conceived, that is minimalist and low on maintenance. It did away with all applique decoration as a choice and kept a very controlled palette of materials to work with.
SITE AND CLIMATE RESPONSIVE DESIGN: SOLAR PASSIVE ARCHITECTURE
ORIENTATION
The two buildings, HPCC+CCCR are laid out on a 6mx6m modular grid With a connecting bridge and an open air plaza (climate plaza) in between. The maximum width of the floor plate limited to 18m, helped in orienting the long facades of the buildings in the north- south direction and reduce heat gain in the building.
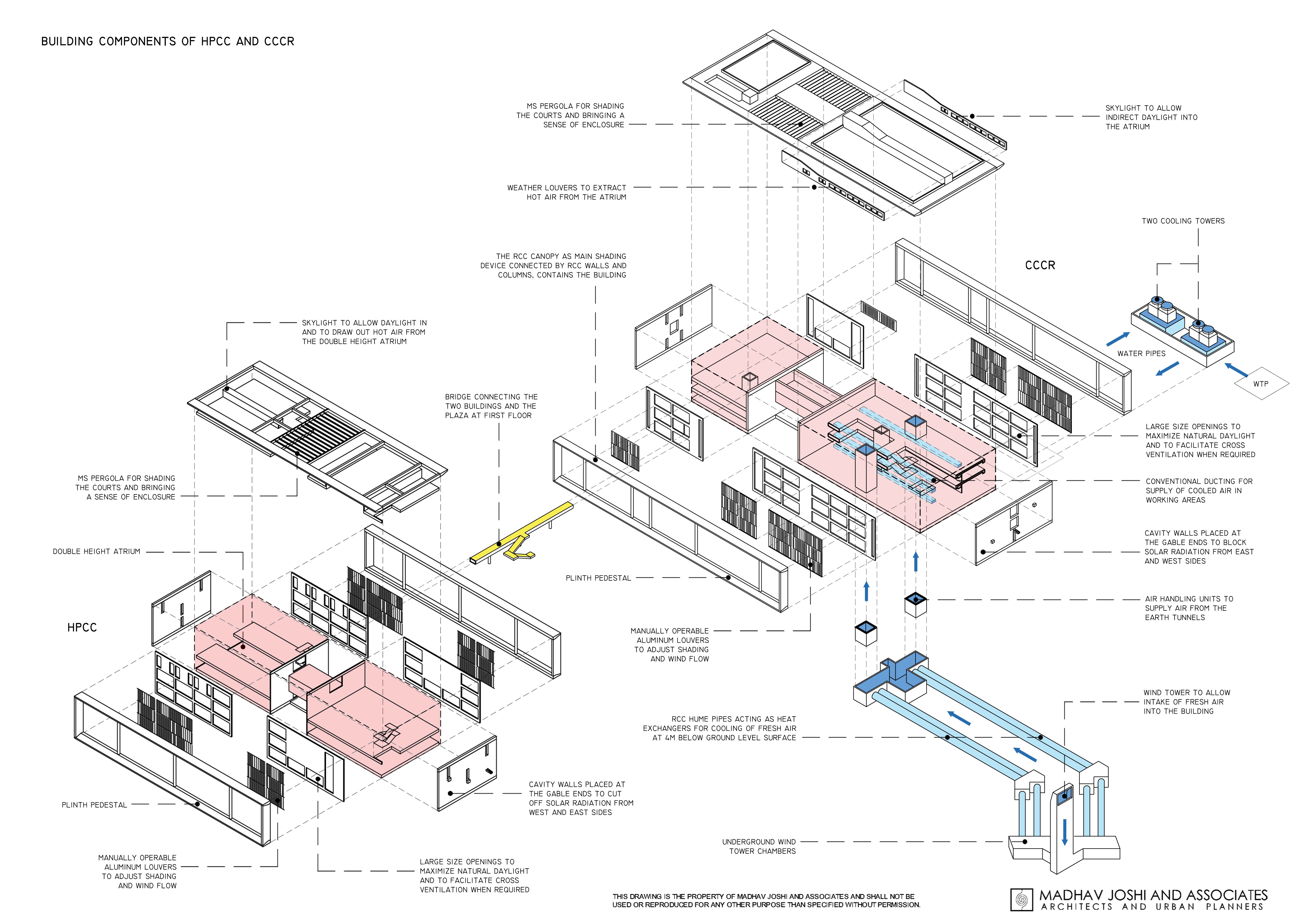
BUILDING ENVELOPE AND FENESTRATION
The layered envelope on the north and south facades- a combination of Single glazed sliding windows with aluminum louvers and deep RCC over frame enveloping the facade- designed to keep out the harsh summer sun binding the entire assembly of parts into a single entity.
A set of 5-7 louvers are combined to form a unit are placed in front of the cabins; manually adjustable to control the wind flow and temper the entry of sunlight. The louvers add an element of dynamism due to the various degrees of their rotation made by the users inside and creates a unique facade composition every time.
On the east and the west sides this envelope takes a form of a double-layered cavity wall with scant openings.
DESIGN AND SYSTEM INTEGRATION: NATURAL COOLING SYSTEM (NCS)
The natural cooling system ( ncs) is a modified low energy system that taps into the potential benefits of the large diurnal variation in temperature of Pune. Indoor thermal comfort is delivered with a two- tier cooling system. Cool air supplied via ducts is augmented with radiant cooling from the slabs.
NIGHT TIME OPERATION
Nighttime ambient air temperature being low the cooling tower operates to Pass cooled water through the PEX pipes embedded in the concrete slabs. The concrete mass gets cooled due to the temperature being lower than ambient air temperature. This way the building structure itself is being used as energy storage.
DAYTIME OPERATION
Fresh air for “natural conditioning” drawn during the daytime through the wind tower is channeled through earth tunnels to be precooled in an earth pipe heat exchanger, at 4m below surface. This precooled air further cooled in an AHU inside the building is directed to the office spaces through horizontal ducts in the office areas. The air flowing through the ducts is directed at the radiant slabs that are already precooled throws naturally conditioned air to the workspaces, flows into the central atrium and gets exhausted at the top of the atrium.
The system ensures “operative temperature” indoors be maintained below 25°c during summers and during monsoons the temperature can drift up to 27°c due to higher humidity.
The ” natural conditioning” system uses ambient air and its properties for cooling water. The systems are monitored to ensure that at no point the water temperature, radiant slab and cooled air temperature will be below the dew point temperature to prevent condensation.
The system is also highly energy efficient at the energy consumption of the natural cooling system is 20 watts/sq.m.
MATERIALS AND RESOURCES
The institutional precinct located against the hills of the Western Ghats, is the source of gray basalt stone. The aggregate and the crushed sand as well as the grit in the plaster are made from the indigenous basalt stone. A carefully selected palette of materials was adhered to with the sourcing of materials that are indigenous to the area. The palette is predominantly in various hues of gray and contrasts with the deep black shadows cast by the elements.
The exterior material being site cast concrete with its “birthmarks” intact and with aggregate plasters contrasts with the clear float glass and aluminum louvers adding to the institutional character of the precinct. The external wall composition is of 230mm fly ash blocks with 30mm external stone Crete plaster and l 5mm gypsum plaster inside. The tough outer crust protects a softer core of interior spaces, done in a pure white bathed in soft indirect natural light throughout the day. Accents of deep brown laminate and beige flooring add to the warmth of the working environment.
CONCLUSION
The driving intent behind the project lay emphasis on the need to design for the site and climate contextualized approach. The design, systems and occupant comfort strategies result in a morphology that talks of form and system integration to redefine the typology of a sustainable workspace.
Drawings:

