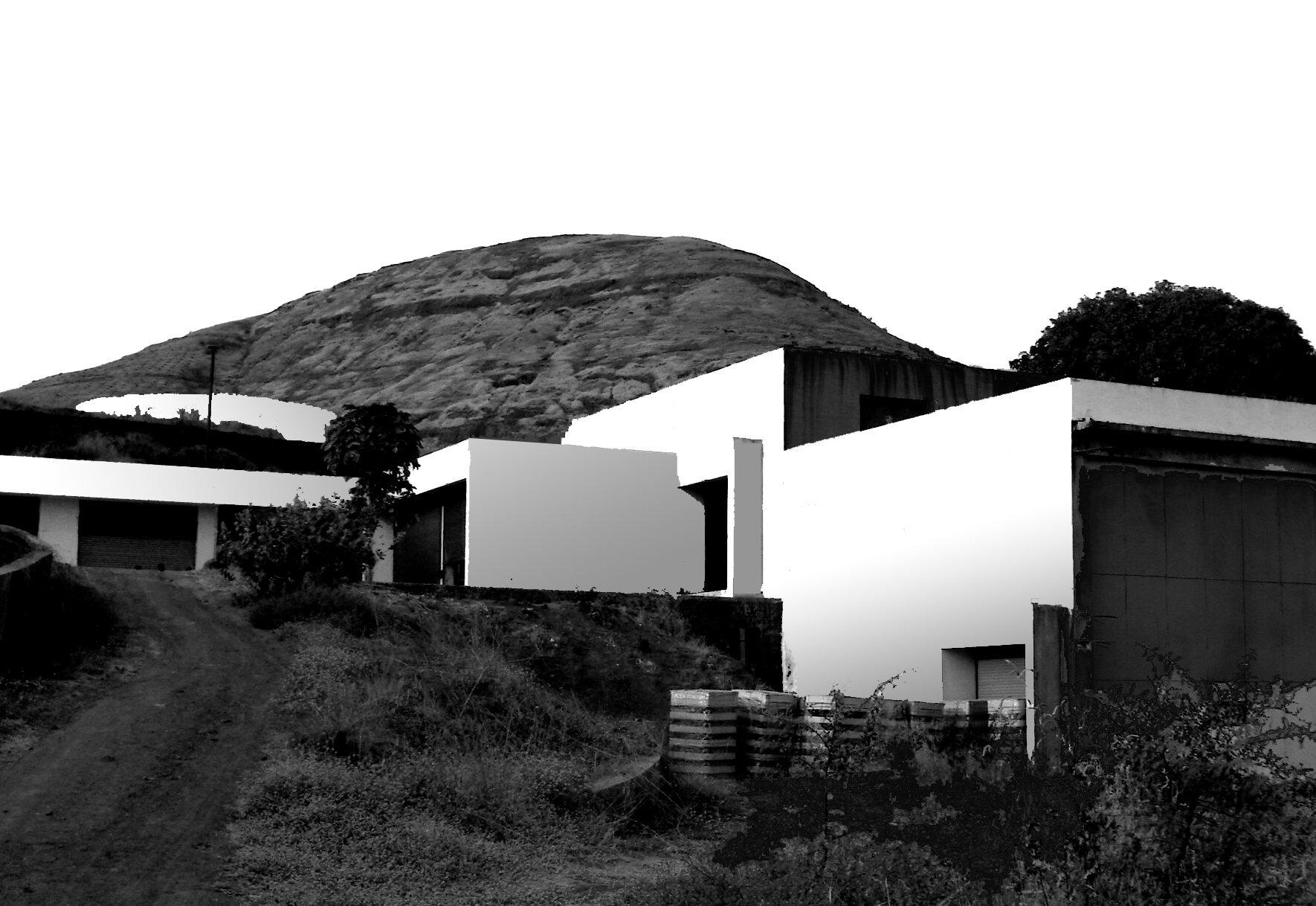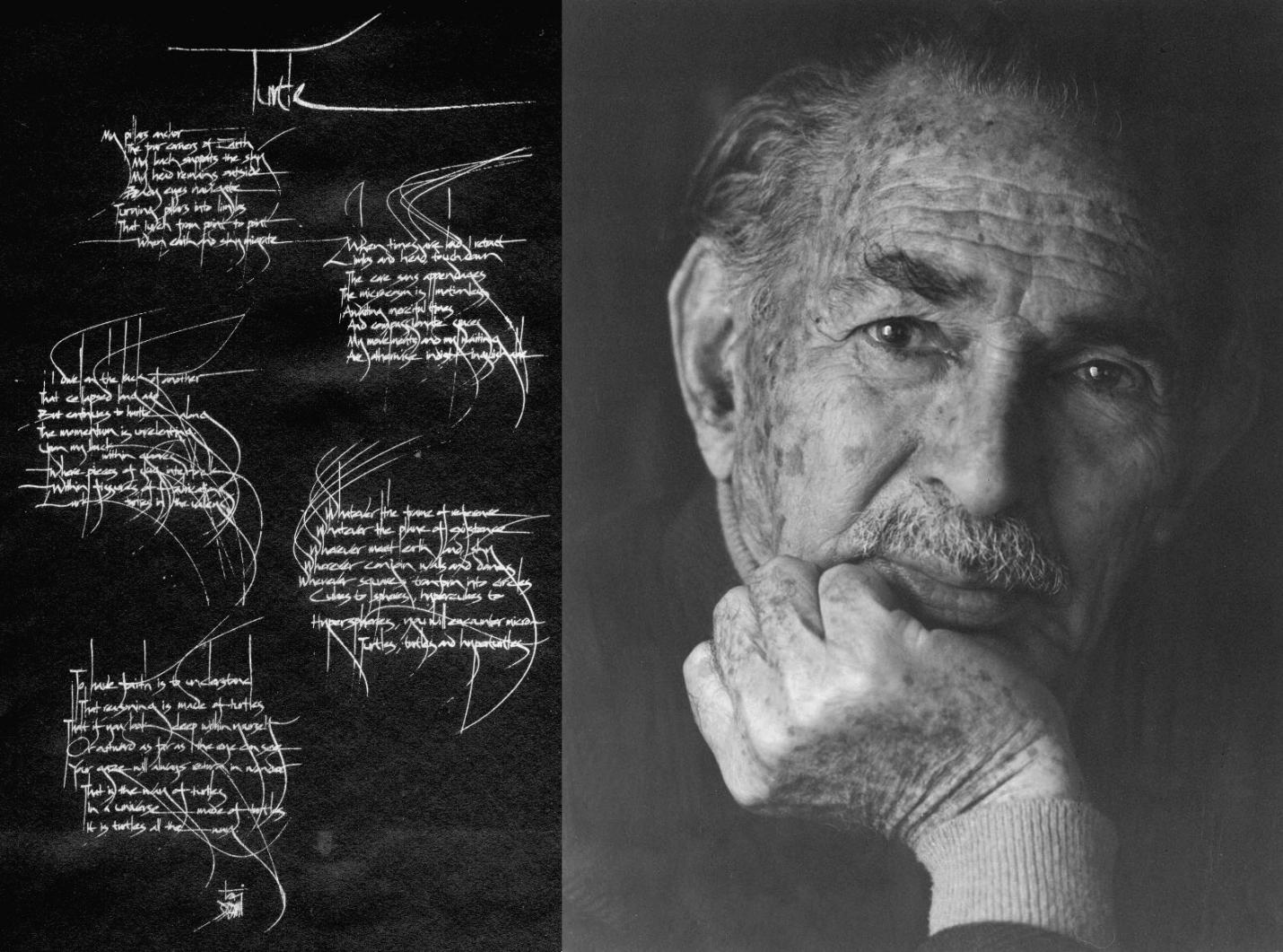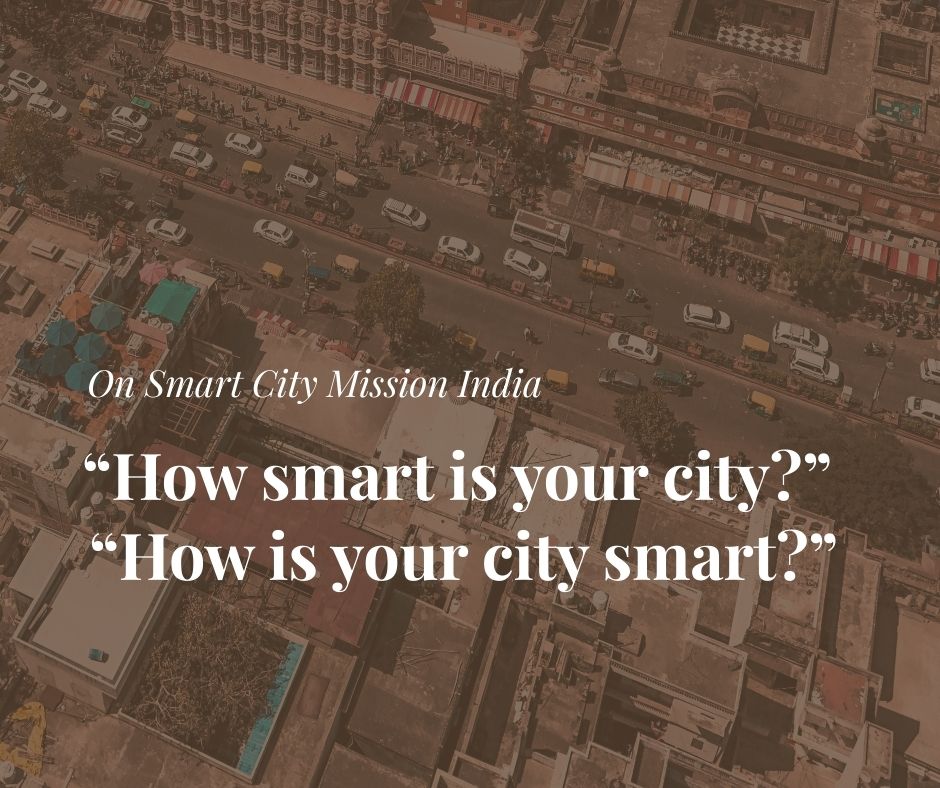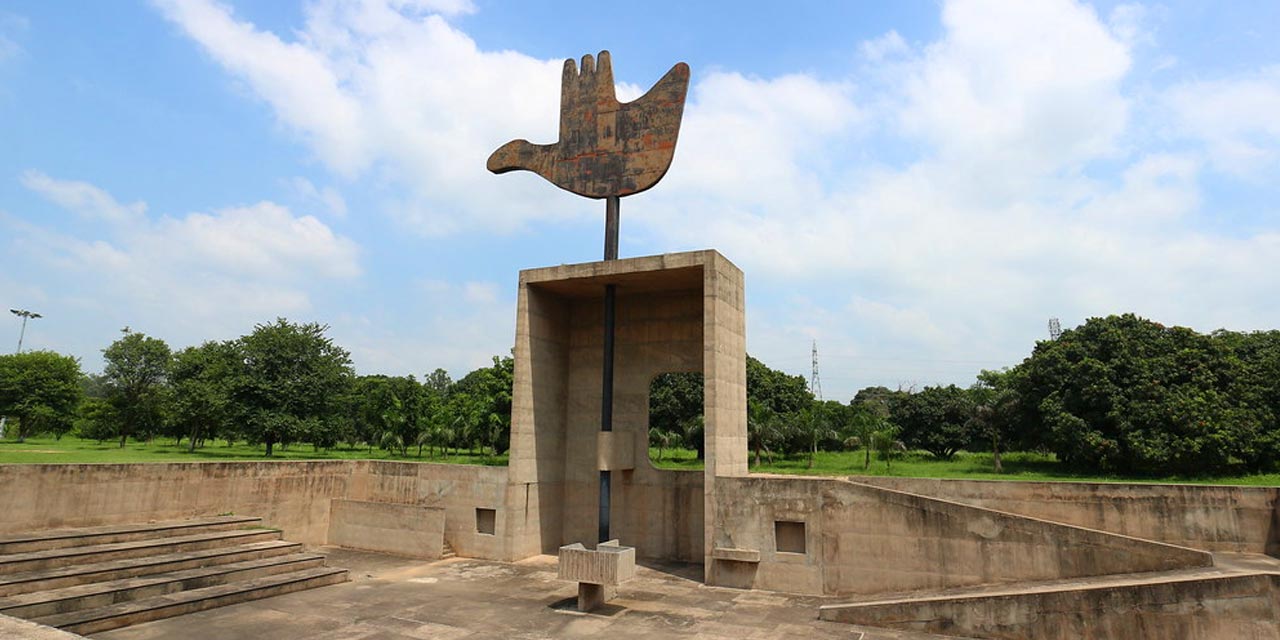
The site was basically a hill and had come at a cost. So it was decided that every inch has to be utilized for the plantation of grapes. The only portion which was difficult to plant was the valley passing through the middle of the plot. This area was chosen to build the winery.
Even though this made the construction process difficult, the building blocks emerging unexpectedly from the valley was striking when seen from the road. The contours also helped in creating stepped platforms within the building, helping the manufacturing process of wine using gravity. It was a preferred way of making wine where the grape crusher is located at higher level and the tanks are located below to avoid pumping.
The main approach road was intentionally taken around the hill so that the building which was quite big in size (as it has to house huge stainless steel tanks), was not seen. Having placed within the valley, it was almost invisible- as you land up on top of the hill which is in level with the roof of the building, which was to be landscaped. A small structure on top indicates entry point to this large building and one is slowly exposed to an interesting space with double height volume and stainless steel tanks and pipes, shining in the controlled natural light entering through the skylights.
A gigantic circular tank was placed on the highest point of the site. A wall peeling off the cylinder was mainly to accommodate the staircase leading to the rooftop. An amazing view of a lake far beyond, is seen from this point.
The final proposal was also to have an Experience Lounge on top of the hill along with library, shop and office space. Unfortunately only 25% of the entire proposal was built and the rest is on hold till date. The images of completed project till date has been given below.
Drawings:






















One Response
Its Amazing!! Could you tell where is exact location of this winery in Nashik?