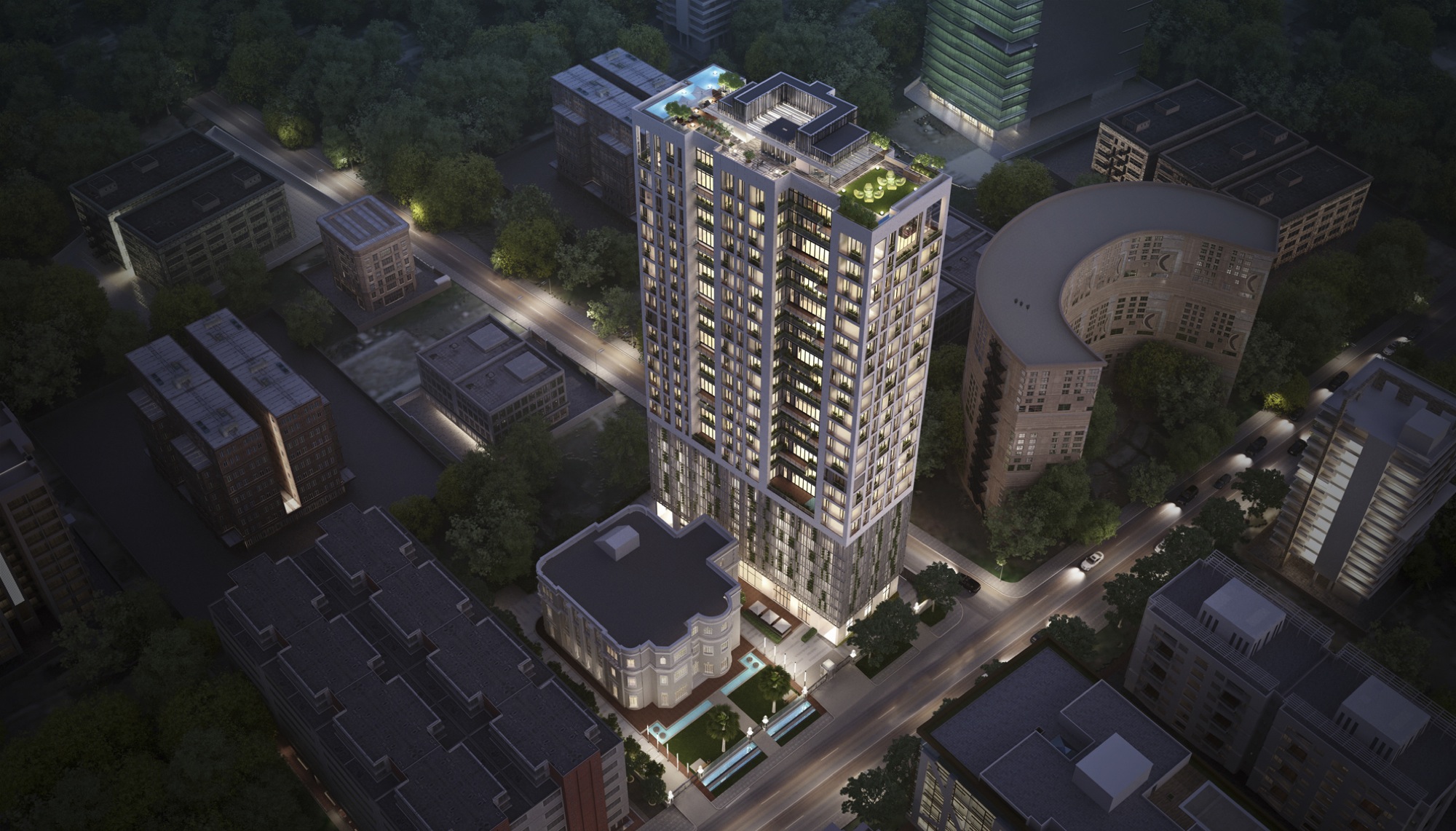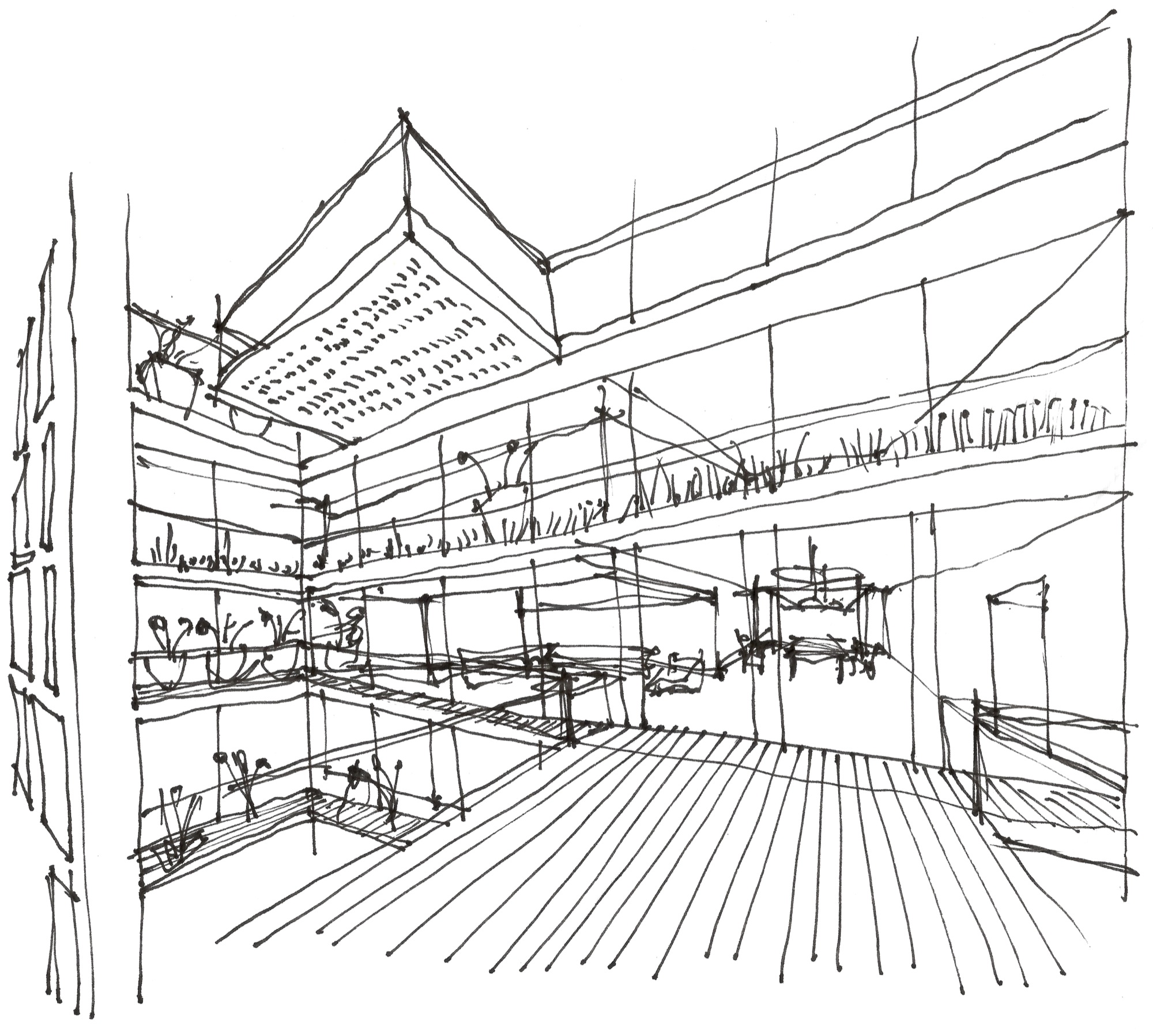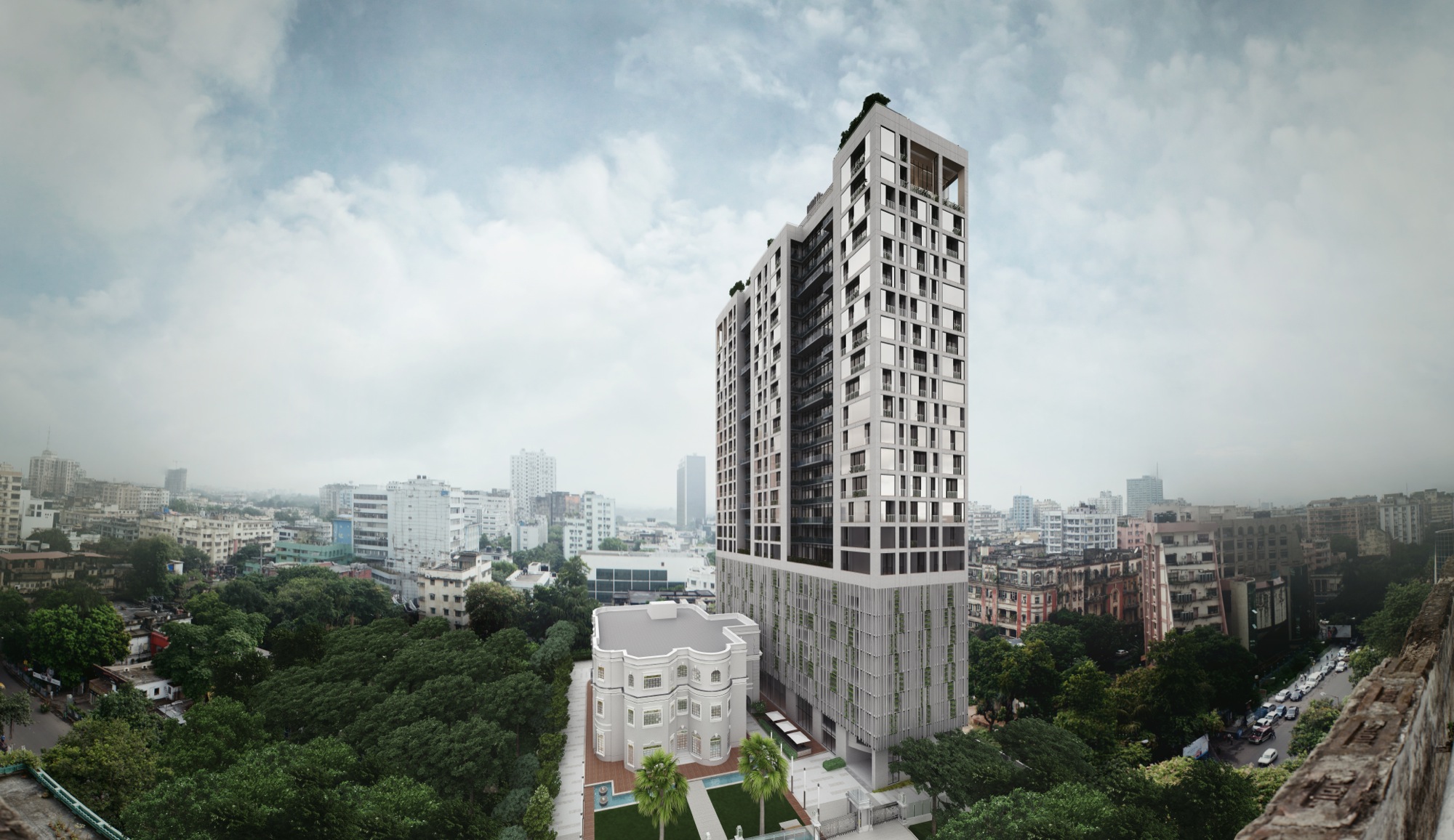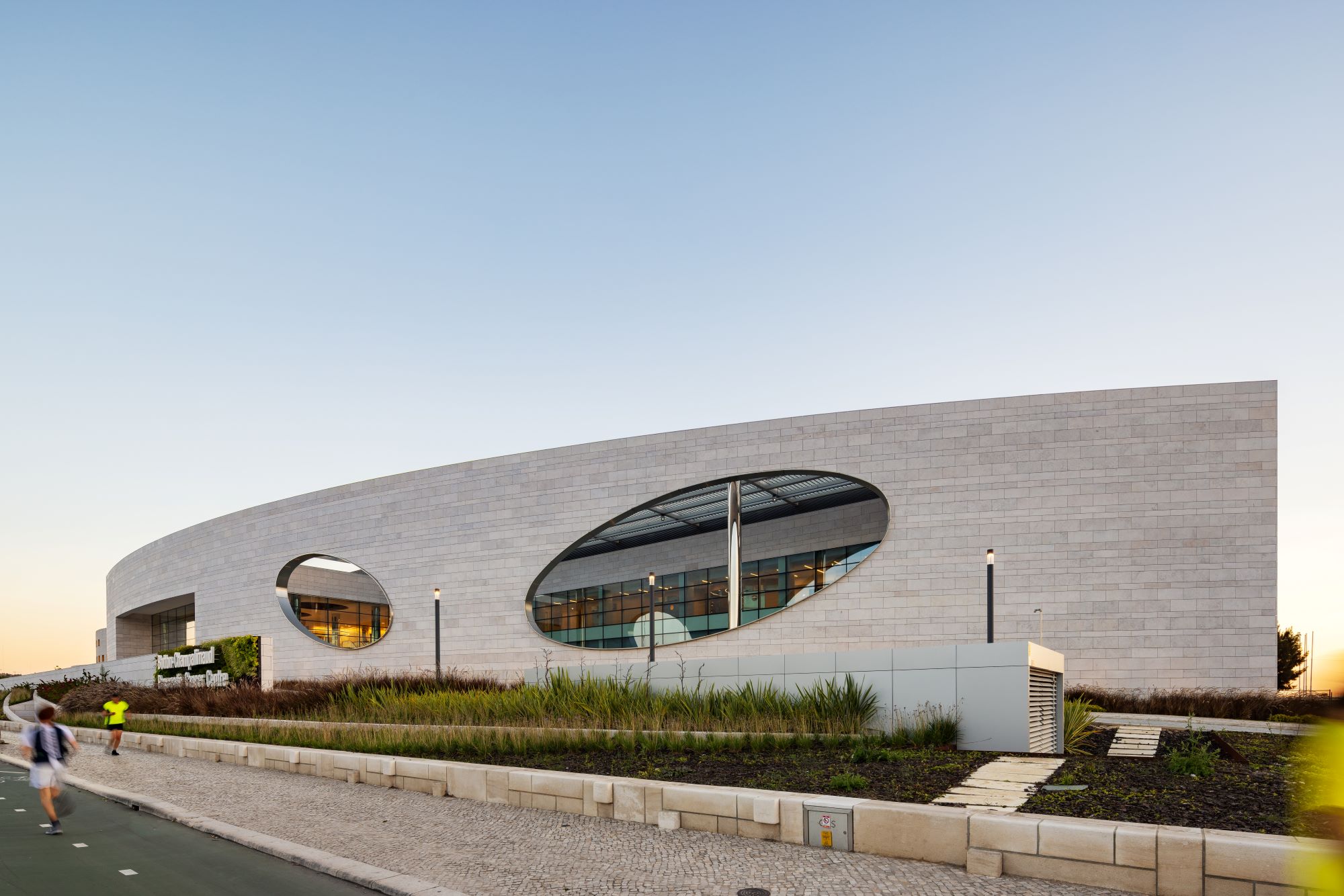
Once home of sprawling bungalows for Kolkata’s nouveau riche, the area between Park Street and the esplanade has a diverse mix of seventies office towers and fragments of nineteenth century Kolkata.
While the city densifies. Kolkata’s heritage fades away. Many bungalows fall in disrepair and ultimately give way for commercial highrises. It is merely due to the passion of individuals and a combination of long term business sense and interest in the conservation of the history of the city that certain heritage structures are preserved. The bungalow of the Mookherjee’s is such an example.

Built by Sir Rajen Mookherjee, who with his construction company built the famous Hooghly Bridge and the Victoria Memorial in a typical British Colonial style is slowly crumbling down. To compensate for the costs involved in preserving and maintaining this historical landmark, a residential apartment tower is proposed on the empty plot next to the structure. The narrow footprint that is left after leaving the required setbacks, results in an elegant and slender volume for the apartment tower. This verticality is even more emphasized by breaking up the volume in three parts. The deep vertical incisions in the facade allow light and ventilation to pass through the center of the floor plans.


















