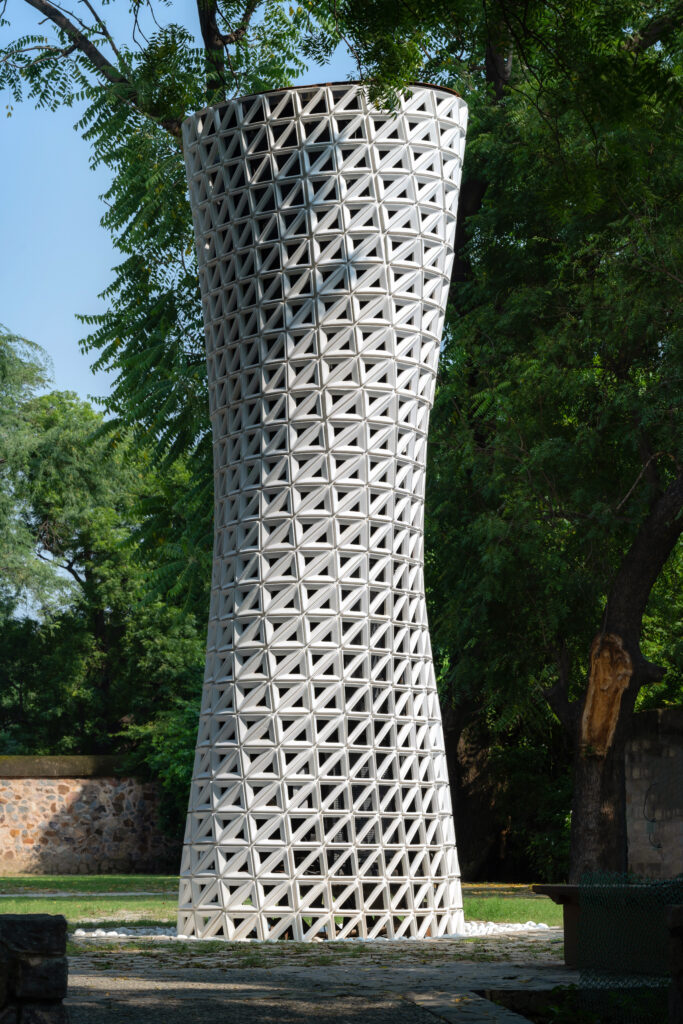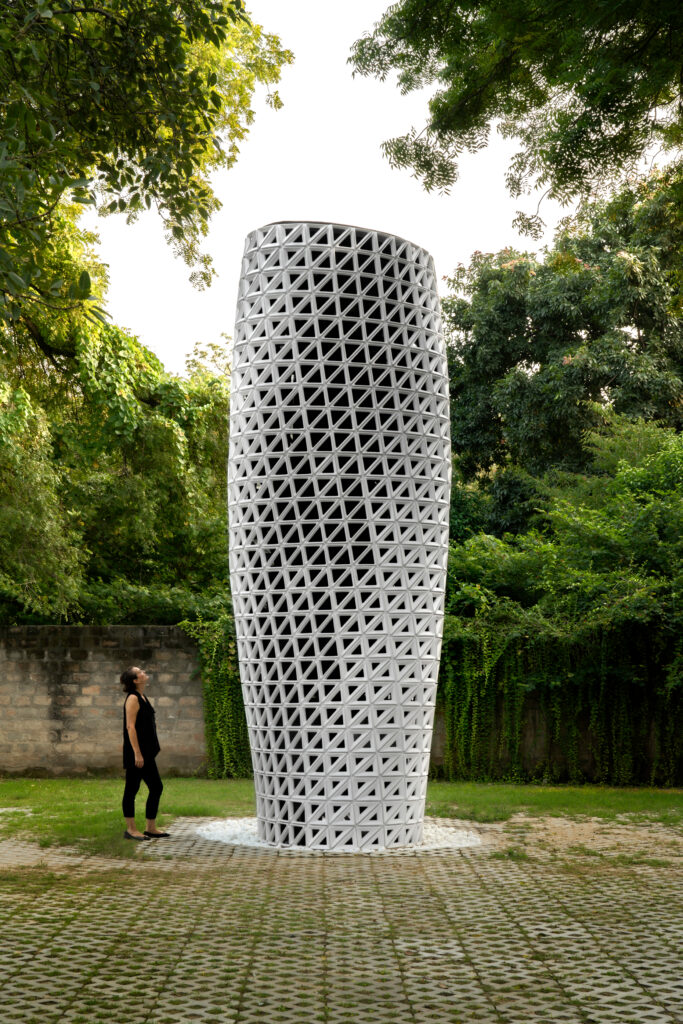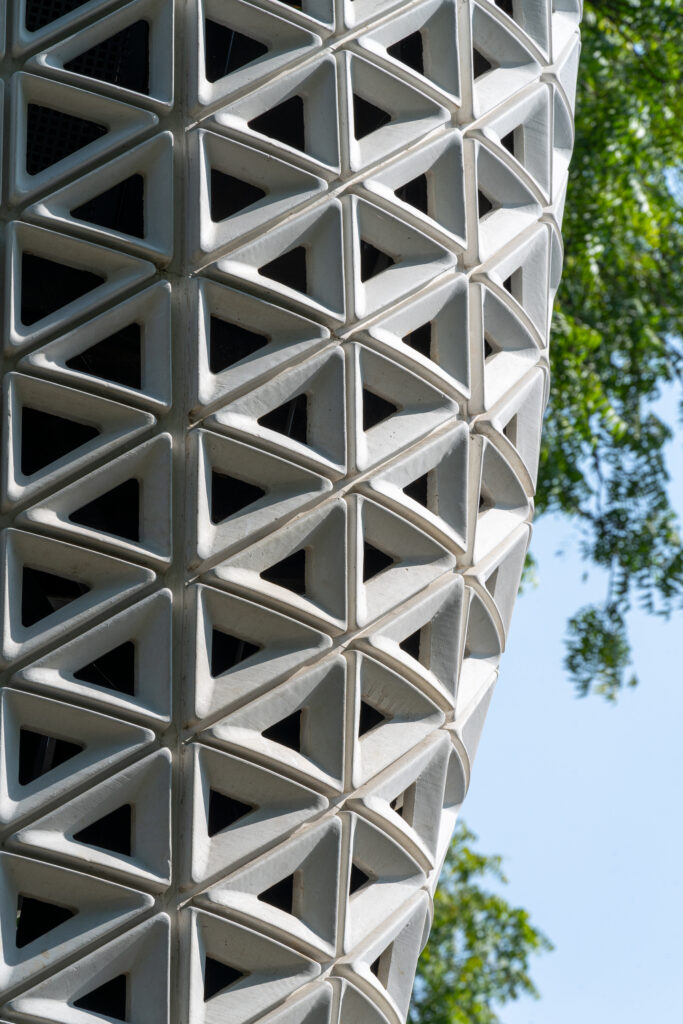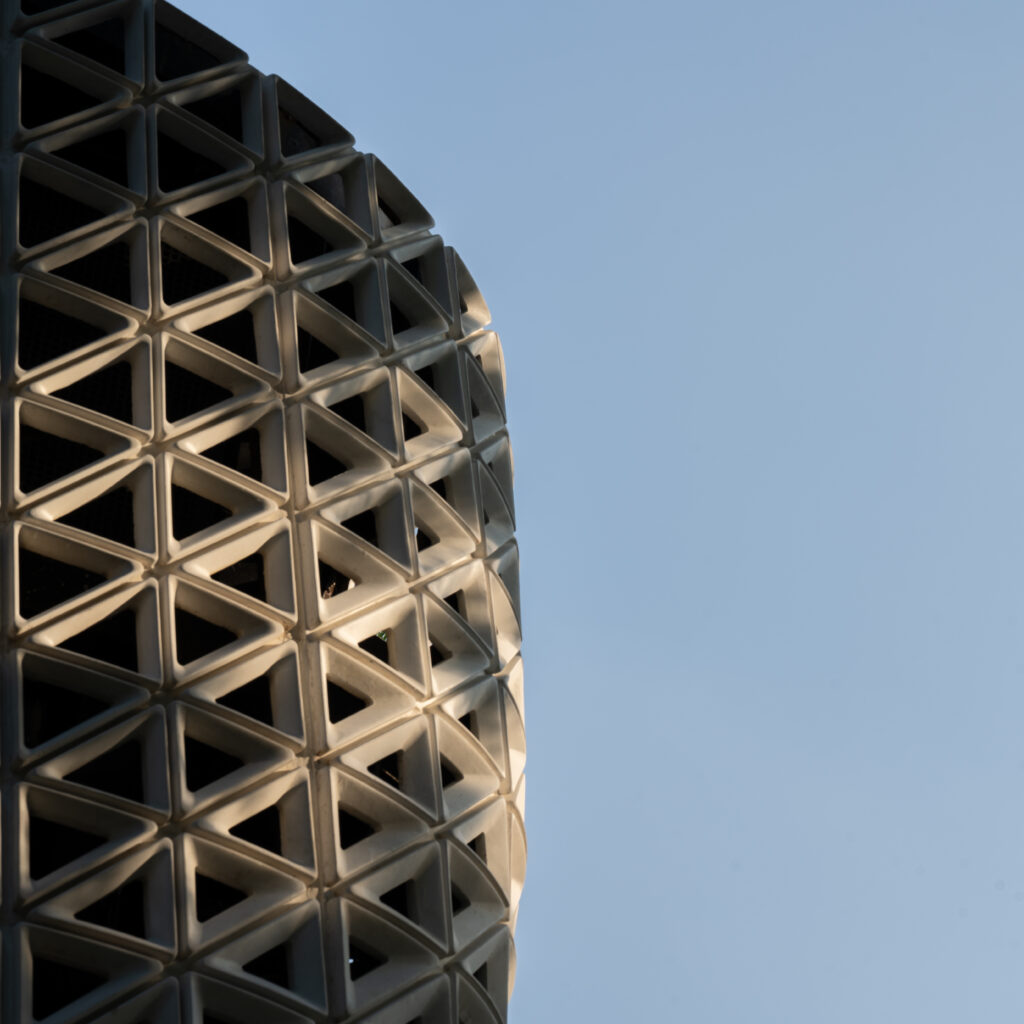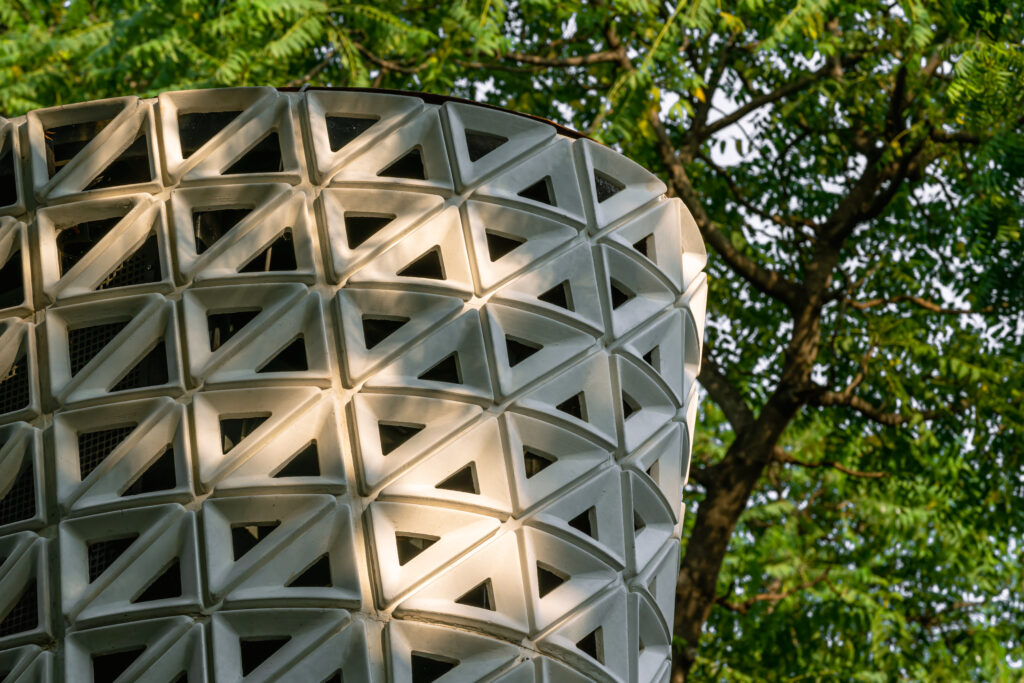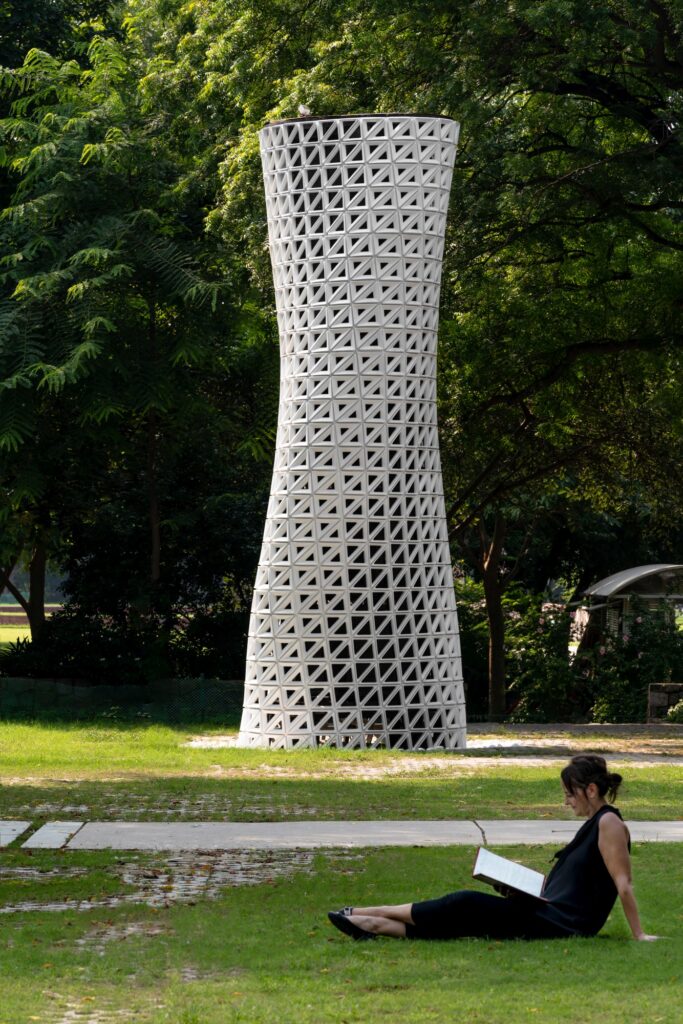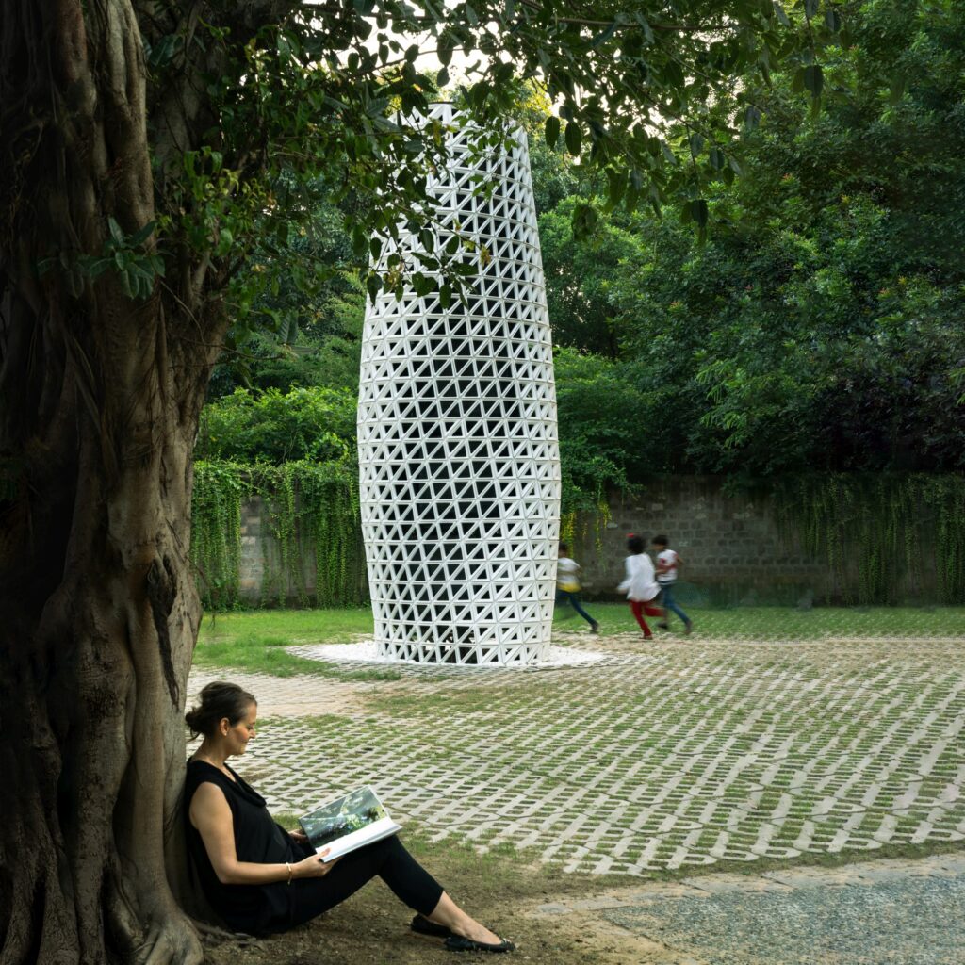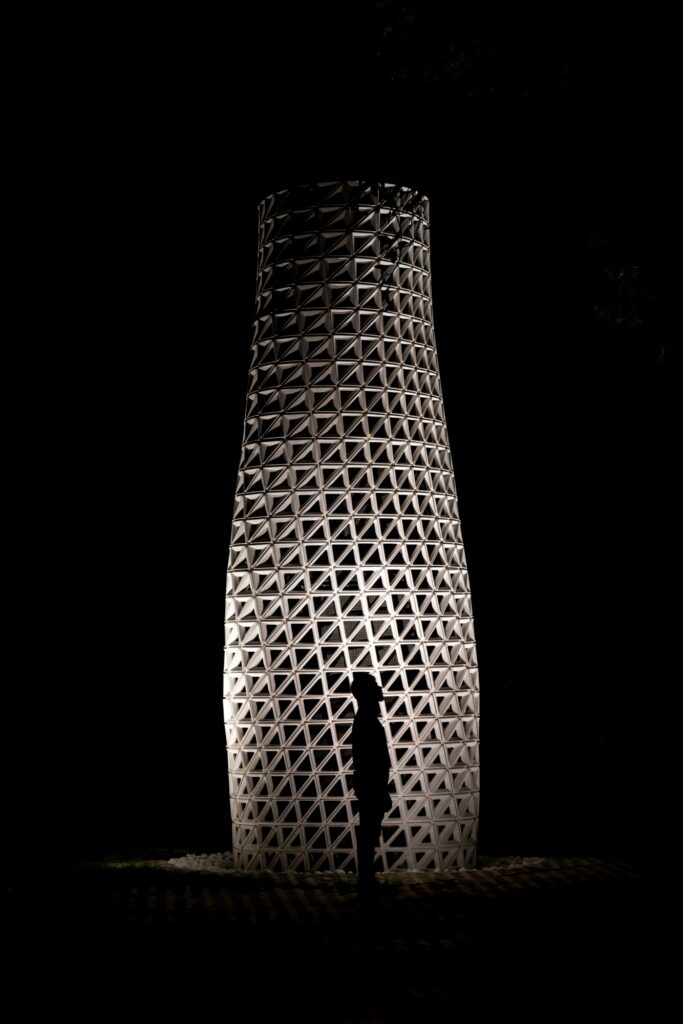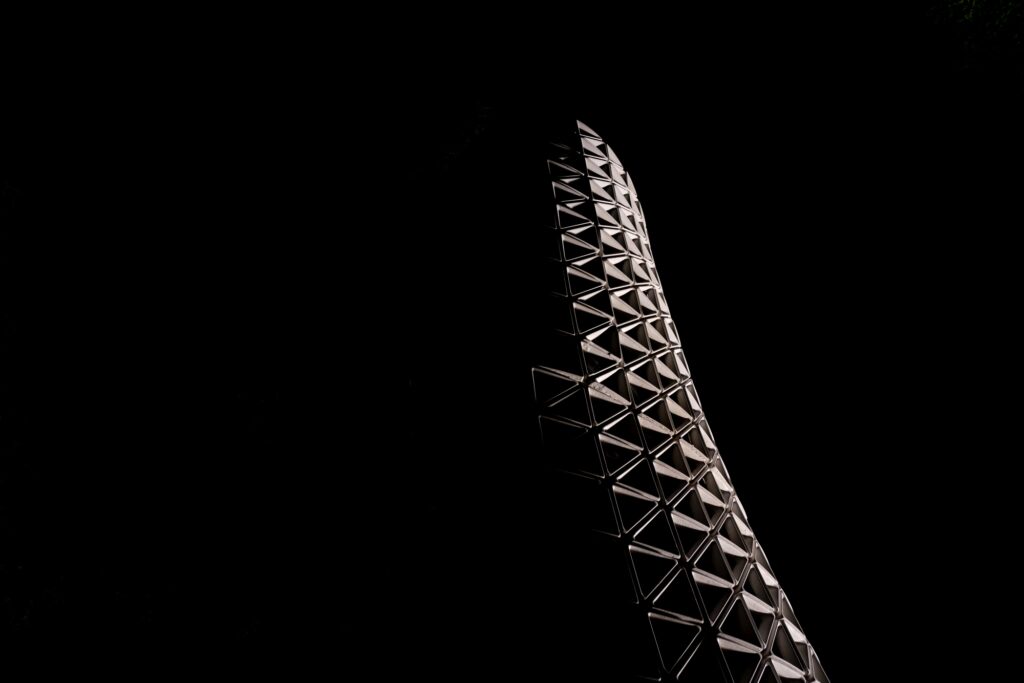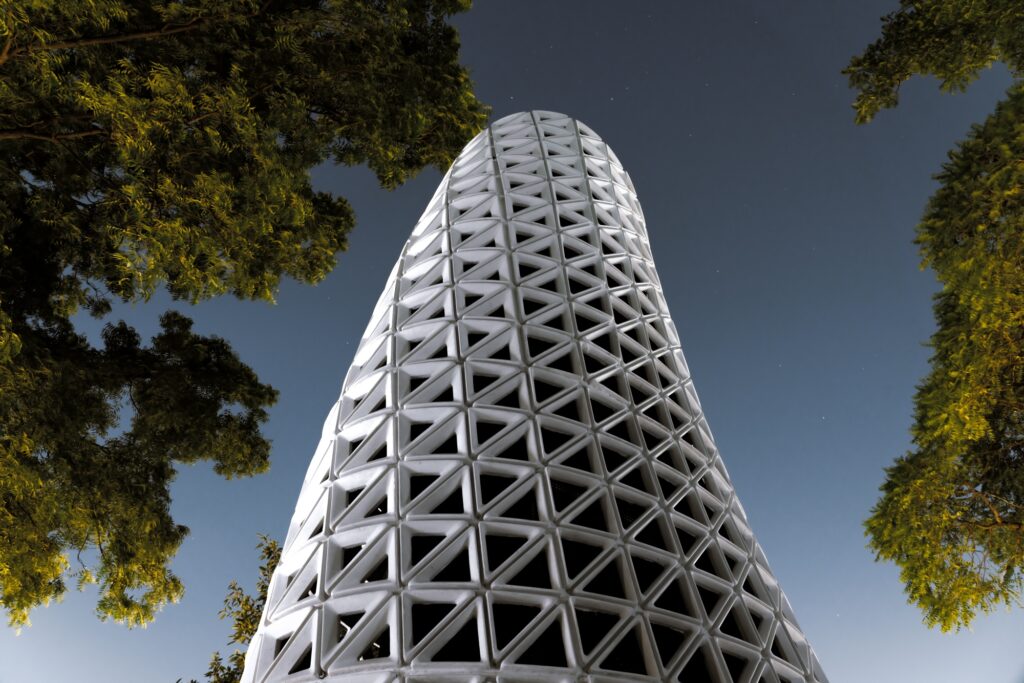
VERTO, New Delhi, designed by Studio Symbiosis.
VERTO is a 360-degree multi-directional air purification tower with the ability to clean 600000 cubic meters of air per day. The name VERTO is derived from the word “turn”. The tower rotates as it rises and transforms the environment by turning polluted air into clean air. The first VERTO was inaugurated on the 26th of August 2022 in Sunder Nursery Park, New Delhi, by Dr Philip Ackermann (German Ambassador to India & Bhutan).
Global air crisis
More than 99% of people living in urban areas are exposed to air quality levels that exceed the World Health Organization (WHO) limits. Air pollution has become a serious health issue across the globe.1 As urban air quality declines, the risk of stroke, heart disease, lung cancer, and chronic and acute respiratory diseases, including asthma, increases for the people who live in them.2
Clean Air is essential for our health and well-being. The air we breathe plays a crucial role in determining our quality of life and our overall health.
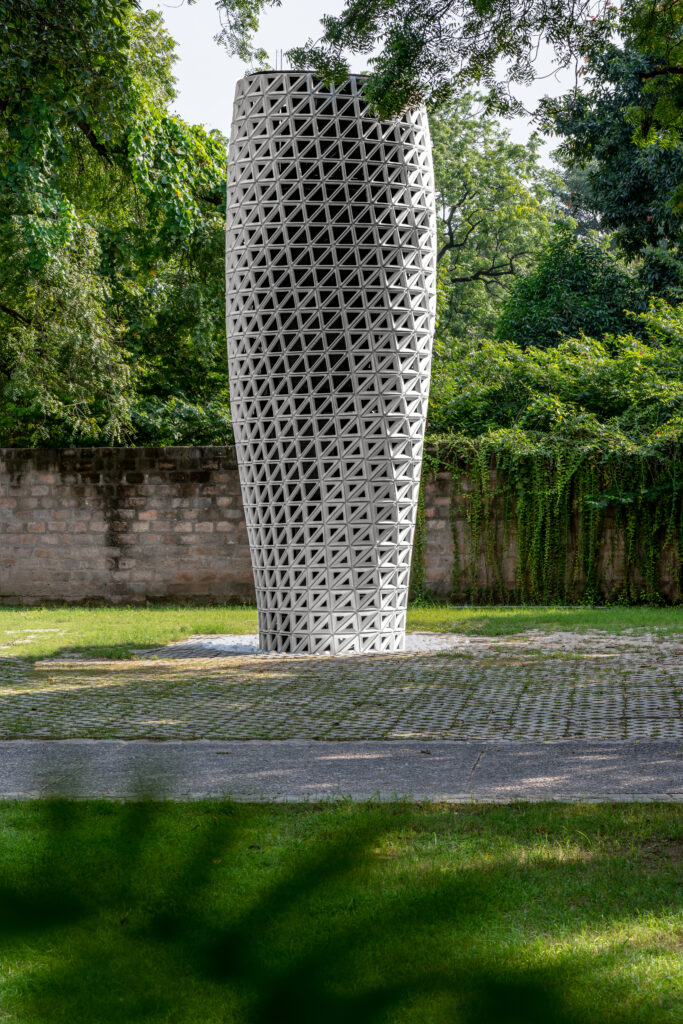
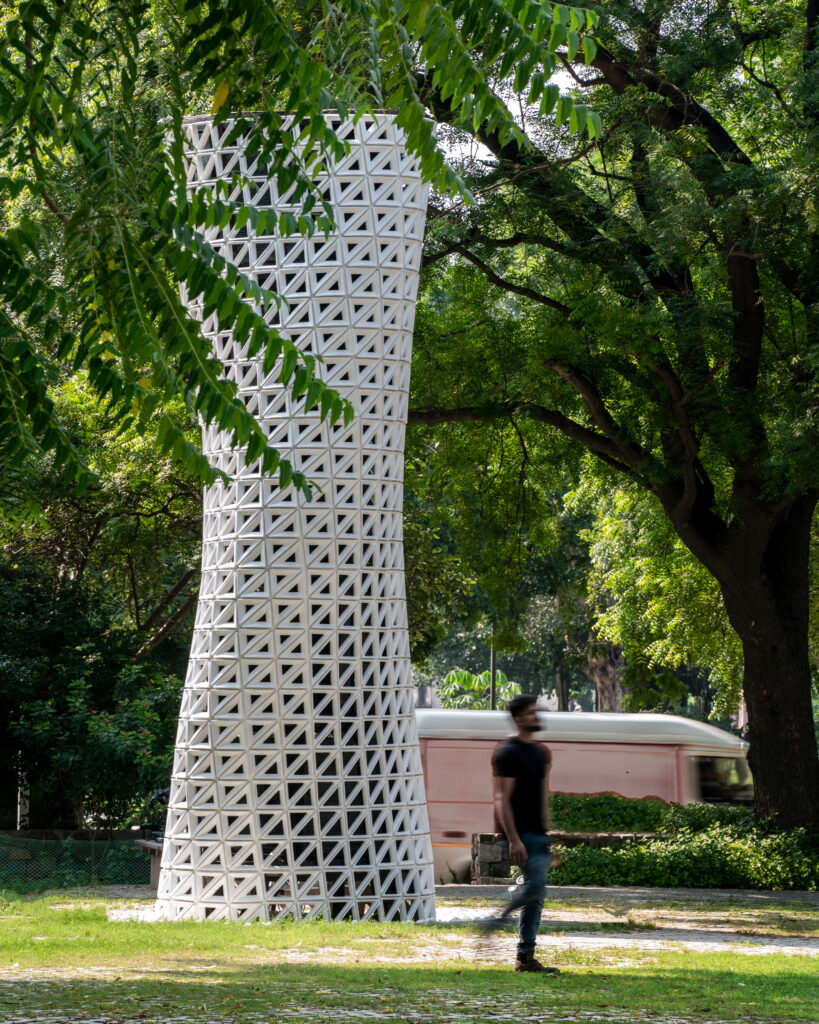
Design development and CFD
VERTO has been designed using the principles of aerodynamics, to create a form that propagates maximum surface area and increased wind speed for a robust and efficient performance.
Simulation studies were conducted to attain minimum resistance and maximum surface area to achieve this optimum design. An elliptical geometry has been designed as the starting point, as this gave us the minimum resistance. The form was further developed by twisting the form, this twist in geometry channels the wind along the surface of the tower in the z direction, thereby exponentially increasing the surface area.
The rotation of the tower was further developed using CFD analysis to ensure that clean air is not getting mixed with unfiltered air being sucked at various levels. A part of the CFD analysis was to ensure a 360-degree purification zone and maximum output of clean air.
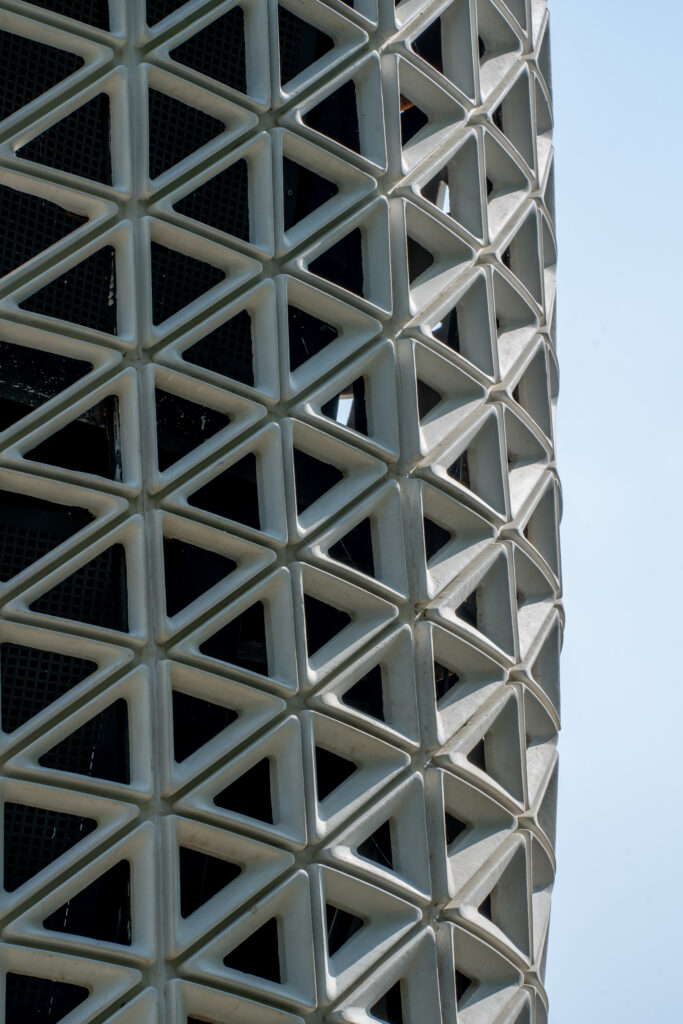
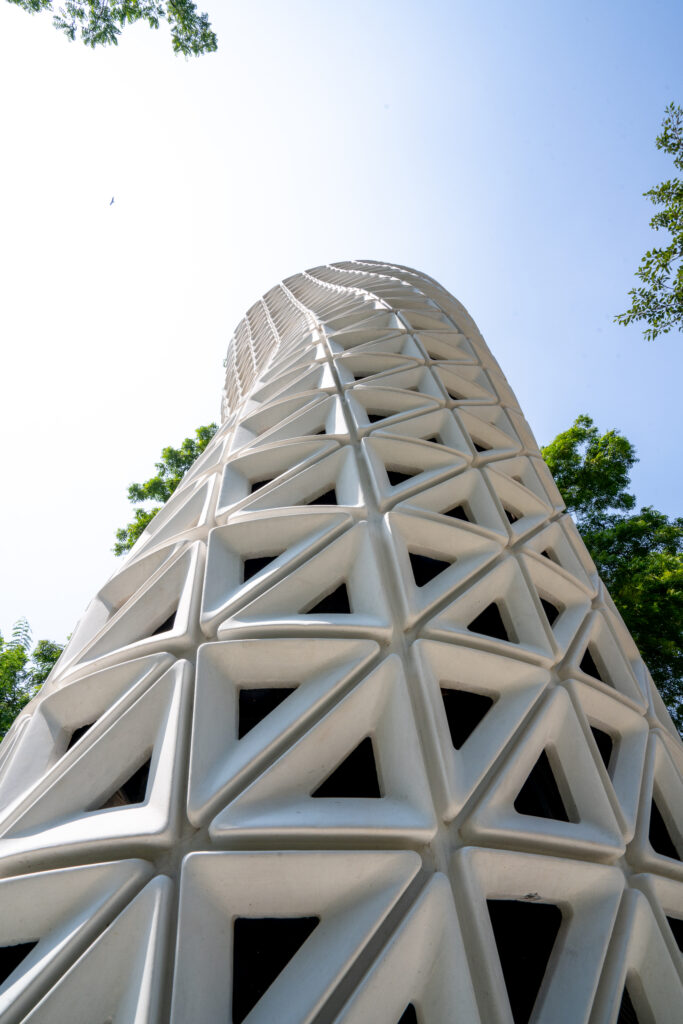
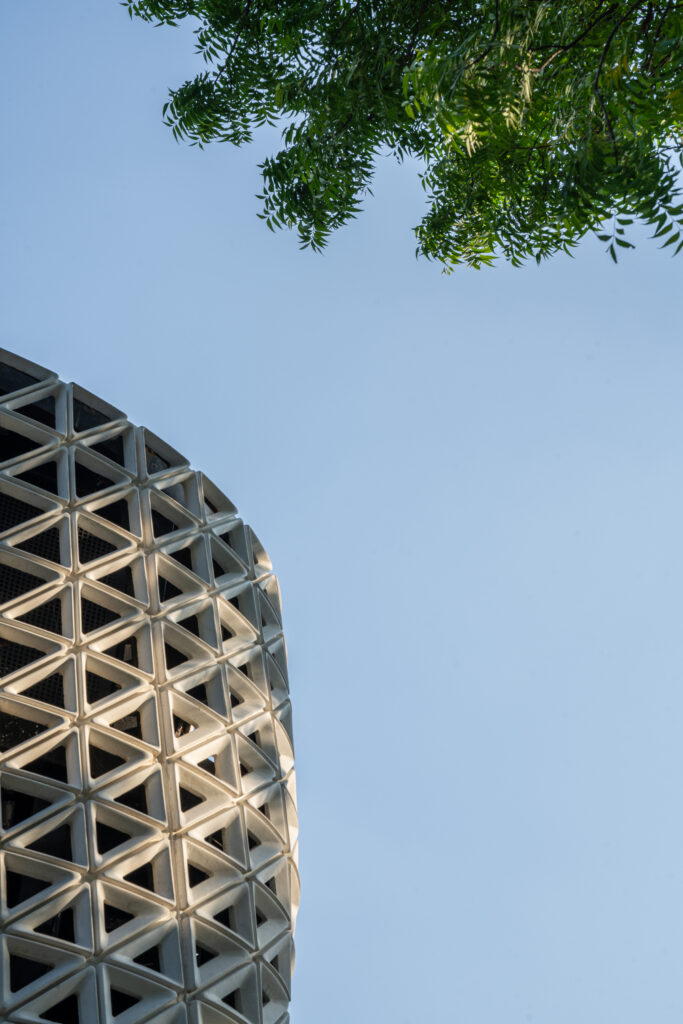
The design of the tower consists of a triangulated component, to ensure ease of execution. Each component is tapered in to create a compression of wind and thereby further increasing the air being pushed in. The perforation pattern is designed as a performance-driven system with bigger openings at inlet and outlet areas. This Gradient of openings also gives the design of Verto a stark helical move accentuated by the perforation pattern.
Air Purification Capability
VERTO can clean about 600,000 cubic meters of air per day, which is equivalent to an area twice the size of a cricket field with a height of 2 meters. The filtration tower is equipped with energy-efficient fans that suck in the ambient air. The air is then filtered using fine dust filters to remove fine dust particles (PM2.5, PM10) containing pollutants from the ambient air sucked in.
Modular and Plug and Play and Materiality
Based on the plug-and-play design, Verto can be shipped in a flat pack state and assembled on-site with ease due this the modular nature of the design. VERTO is designed using GRC panels to ensure a long-lasting and sustainable product.
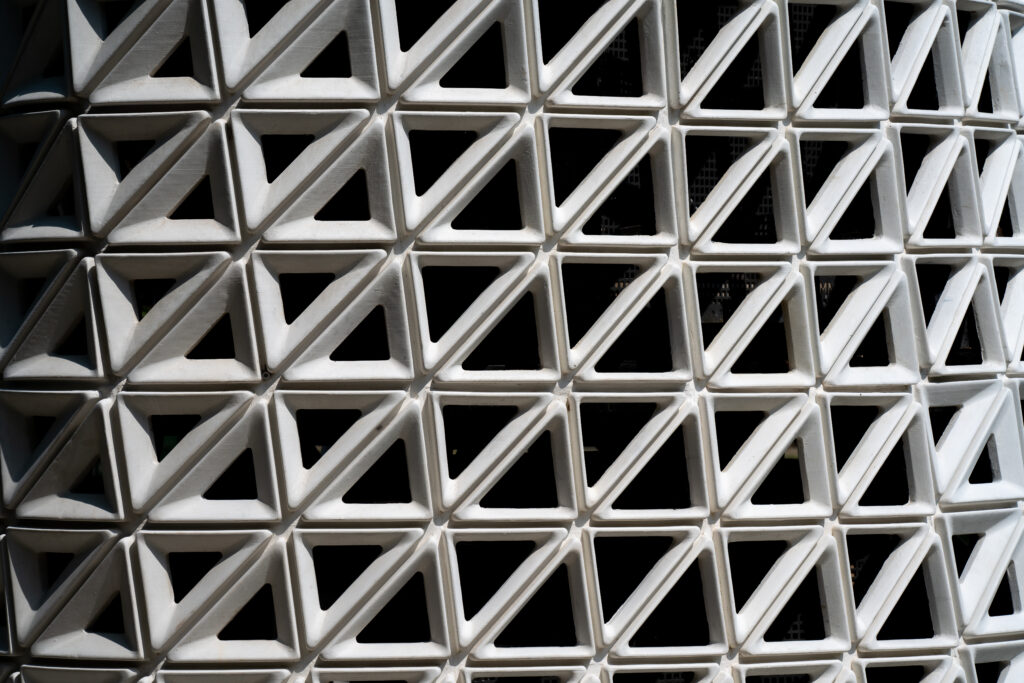
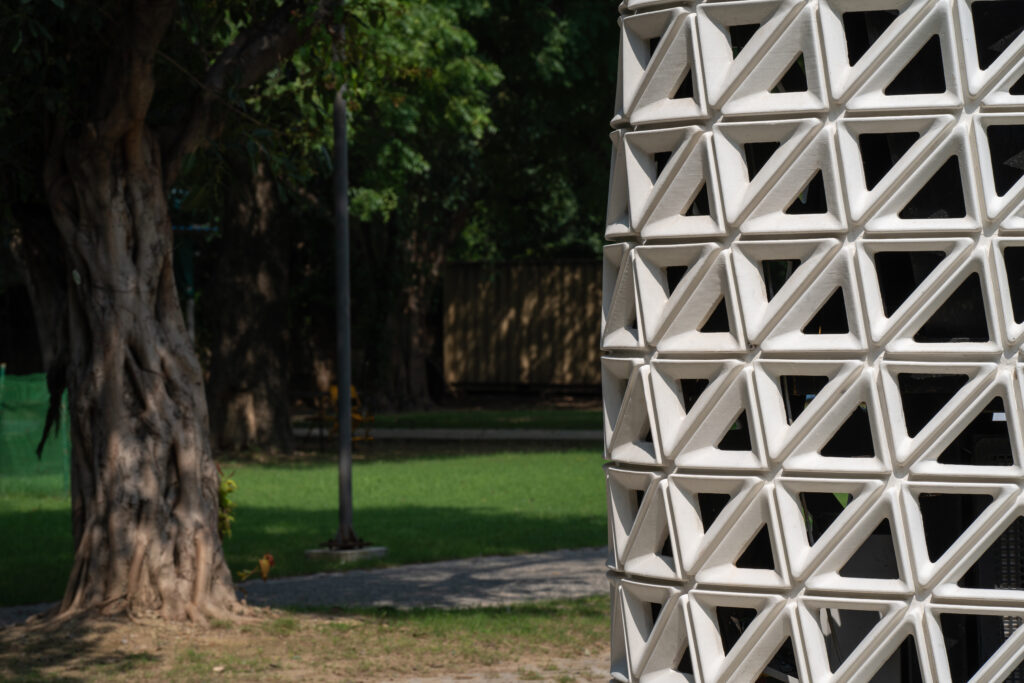
Variable speed and IOT
A control system enables the operation of the filter columns to be adjusted according to demand and thus react to the current air quality. External sensors record air and weather data, which are collected and evaluated in a cloud. This technology has been available since 2018 and has been successfully implemented by German governmental institutions to tackle pollution levels in some of the most polluted traffic segments in rural areas to maintain the strict EU pollution levels.
- Air pollution (who.int)
- https://www.un.org/sustainabledevelopment/blog/2016/05/un-health-agency-warns-of-rise-in-urban-air-pollution-with-poorest-cities-most-at-risk/
Project Facts
Design & Execution: Studio Symbiosis Architects
Filtration: Mann+Hummel
Contractor: VARE – Varunodya Prefab LLP
Structure Consultant: Acecon
Prototype Location: Sunder Nursery Park, New Delhi
Inauguration: by Dr Philip Ackermann (German Ambassador to India & Bhutan)|
Awards: Red Dot Award 2023 – Product Design Category, WA Award 43rd cycle by the World Architecture Community
Photographs & Movie: Avesh Gaur
Project Team
Design: Britta Knobel Gupta, Amit Gupta
Project Lead: Gaurav Lamba, Anjan Mondal
Dewesh Agrawal, Kartik Misra, Nitish Talmale, Sonal Dongre Jain, Gagandeep Singh Virdi, Chinmay Chowdhary, Jitendra Farkade, Keshav Sapra, Pallav Chaudhary

