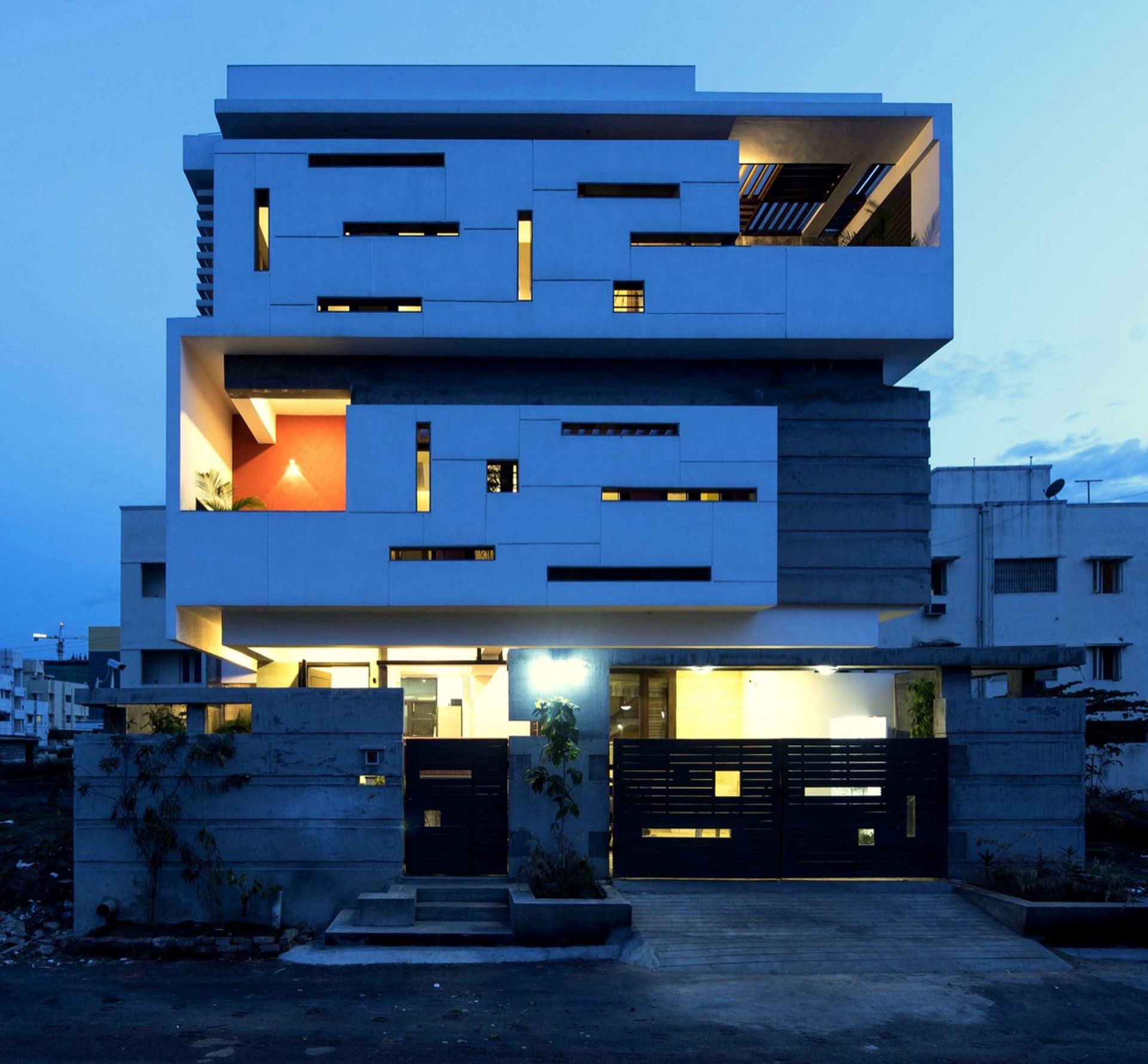?Mid pleasures and palaces though we may roam, be it ever so humble, there?s no place like home.? ? John Howard Payne.?? We leave our home land for many reasons. Earning and education are the most common of the causes. So what do you do when the sound of your childhood calls you across vast distances of land and seas???Mrs. Uma Gopinath and her husband Mr.Gopinath, chartered accountants living in Muscat with two young children yearned for a vacation home in India, where they could spend their yearly break away from the hustle and bustle of their professional lives. They spoke of their wishes and dreams, and now, they live in it.??The house, serving as a home away from home, satisfies the long vacation needs and focuses on providing the necessities for the ultimate bonding experience. It is also the permanent home for their parents who reside in India.???The vast living room holds to the notion of providing a comfortable space of interactive bonding for the family and for the friends and relatives they might have over their stay. While connecting the spaces, the central stairs also has a glass floor feature that visually connects all the spaces, incorporated so that no space should feel isolated. For instance, it quenches the curiosity of the kids about what the adults are up to, and the concern of the adults for the safety of the kids.??Above the central stairs stands a skylight that emphasizes the central space. It throws artistic light and shadows and also provides nourishment for the courtyard below.??The ground floor has the kitchen, which notably has an open configuration, increasing the participation of the family in chores alongside the women of the household. The spaces are infused with landscaping elements to soothe the nature loving family.???The circular mezzanine gently becomes a place to unwind and relax. The kid?s bedroom on the other hand, entices the imagination of the young minds, and with a wall climbing feature, sees to that physical activity is also encouraged.??The master bedroom reaches out to the restful needs of the working couple. A tall Buddha court, with a skylight, connects the spacious bedroom with the bathroom, which has no doors.??The entire house sits on a raised platform, with compounds on all its sides. The exterior fa?ade, studded with small vertical slits, brings in ventilation while it protectively encases the house to make the house feel occupied all the time. Finally, the terrace has a home theatre and a terrace garden with bold elements.??All in all, a home is not one until you feel belonged. And, Mrs. Uma Gopinath and her family believe that they have found theirs.
Project Facts
Project Name: Uma Gopinath Residence
Location: Chennai
Project Status: Completed
Name of firm: Murali Architects
Category: Small Residential Buildings




















