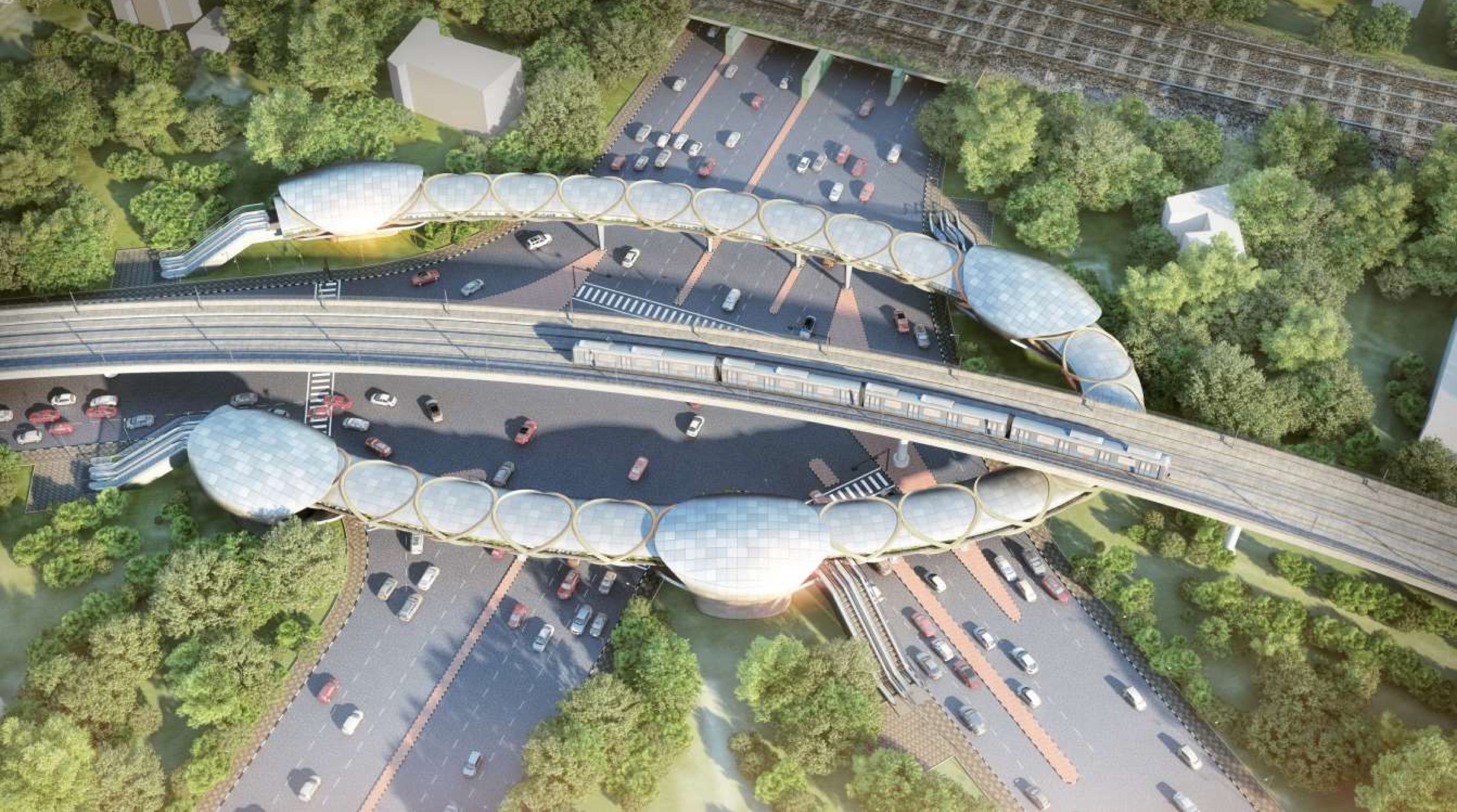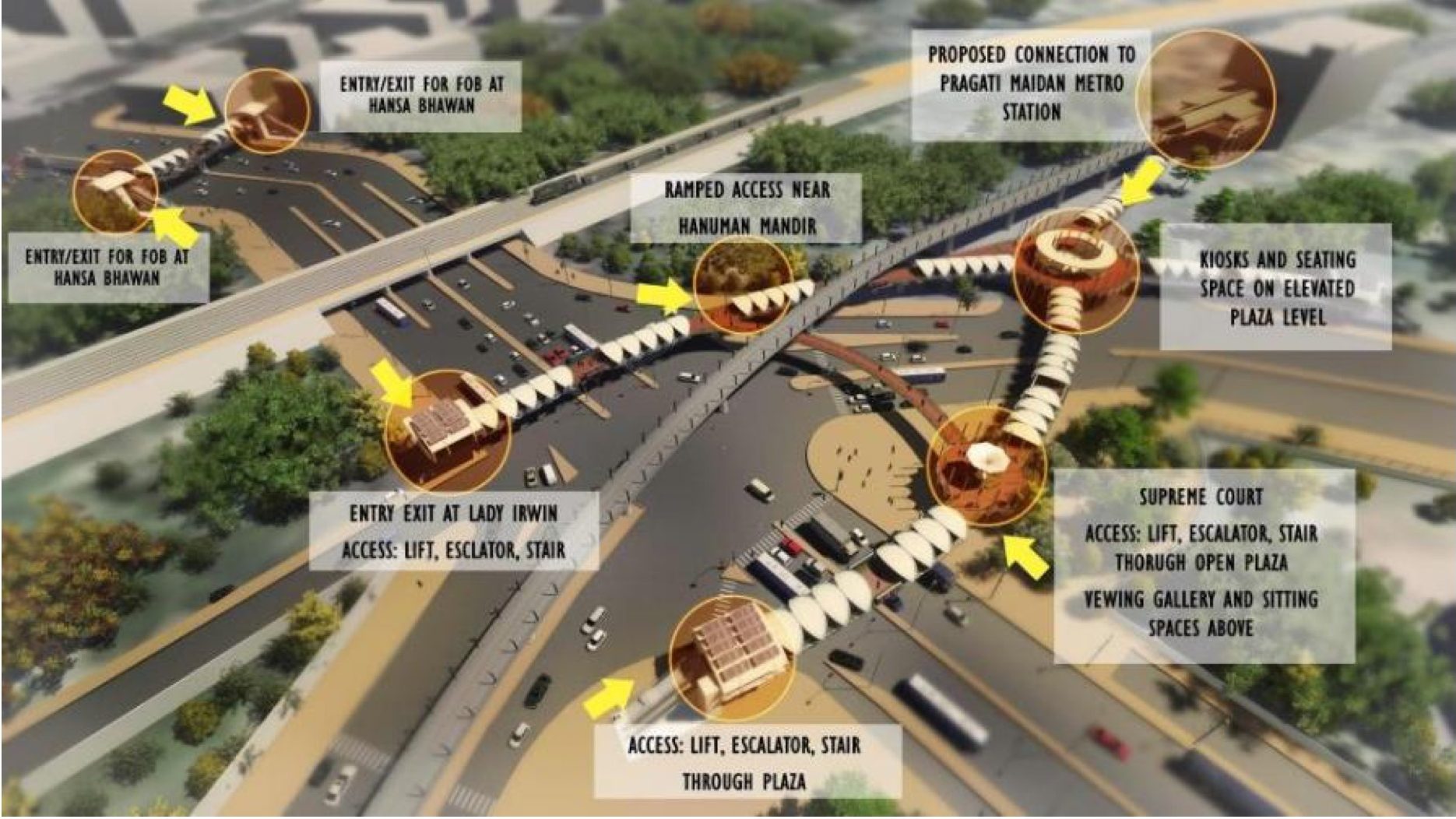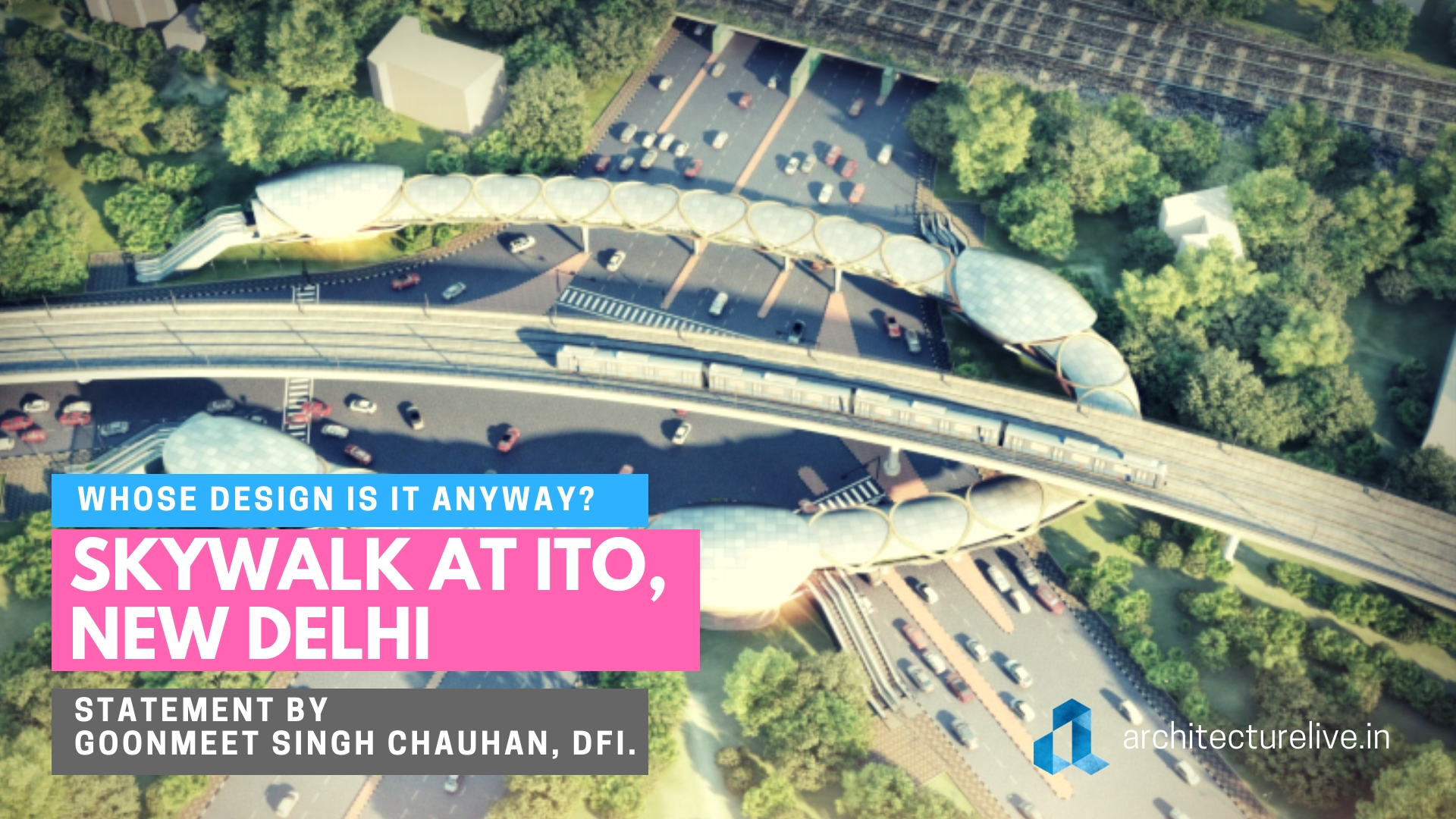
The mega skywalk at ITO, New Delhi,was recently made open to public. The skywalk was designed with an objective to decongest one of the busiest road junctions in Delhi and to make the pedestrian movement smoother and safer. Unfortunately, as soon as its inauguration date was announced, the skywalk at ITO found itself surrounded with two controversies. One was about keeping the AAP Government away from the inauguration and not giving them the credit, and the second one was about the allegations of plagiarism and professional misconduct.
Delhi Government with PWD had launched an open design competition for the skywalk at ITO, which was won by the Joint Venture between three firms, B&S Engineering Consultants, Mathur & Kapre Associates and Design Business Corporation, LLP. The winning design concept has been published HERE. One of the images from the presentation is below.

Architect Uday Kapre from Mathur and Kapre Associates shared that their joint venture refused to work further on their winning concept as PWD wasn’t offering a reasonable fee. PWD then invited Design Forum International, one of the five shortlisted firms to take the design of the skywalk further. There were allegations of plagiarism and professional misconduct on Design Forum International. However, in his statement, Goonmeet Singh Chauhan, Principal Architect at DFI, did not only reject the allegations of plagiarism and professional misconduct but also contradicted Uday Kapre on the low fee part.
His full statement is below,
This is with reference to the false claims of plagiarism, for the ITO Skywalk’s design, that are being circulated on various social media platforms.
With all due respect to the profession and to media, we, at DFI firmly believe that the ITO Skywalk design is original. We have attached the original design submitted as part of the design competition that was mentioned (pages 17 to 62 are relevant). We also received a communication from the PWD that DFI’s design was one of the five shortlisted options.
The oval plan shape and the crisscross tubular structure with cores supporting the oval tubular structure were the distinguishing elements of DFI’s design- A singular Skywalk for many roads. A few months later, DFI was given a set of approved drawings, which were a combination of the original design and other elements such as the nodes on the two junctions along with an intermediate connection between the two Arms of the oval.
It was informed that this was the design created by PWD team and a structural consultant, Swati Structural Solutions Pvt. Ltd, based on DFI’s original submitted concept and various inputs received from DUAC and the Government engineers.
DFI was then asked to do the detail design for the EPC contractor, who had been awarded the tender. The PWD officials asked the principal architect at DFI, Goonmeet Singh Chauhan to undertake the assignment as he was the one who had suggested this design originally and in order to ensure that the correct prototype could be made for the city.
At no point, was there a mention of the fact that any another architect had worked on this. In fact, it was surprising to see the name of a structural consultant, Swati Structure Solutions Pvt. Ltd in the Drawings column as an Architect.
Further Mr. Chauhan shared that he personally met Mr. Alok Bhowmik, the principal consultant in his office in Noida to ask him to be the structural consultant for the project. He was told that the renders were done as an artistic impression by a rendering agency and that he could advise, but not come on board as a structural consultant.
He further reiterated that the project has been designed by DFI and altered by adding some elements and a new intermediate leg, and Mr. Bhowmik never mentioned any another architectural firm’s involvement in the project. Mr. Chauhan also had divergent views with the design of the nodes or the need for them.
On the allegations of plagiarism by Uday Kapre and some other architects, Goonmeet Singh Chauhan shared the following reply:
So, while I can relate to your anguish, now that I learn of your concerns, I do not accept the charge of plagiarism. In fact, it would be great if you could share the original presentation made to PWD. This one you had posted is the final post dual presentation. I do not remember seeing any oval designs there other than ours, because all the architects were sitting outside and sharing each other’s proposals. We even carried a model with the oval design and crisscross tubular structure, which was called A Boot lace truss.
Perhaps the other firm must have presented on another day, because we were the last ones to go in to present and ended up spending quite a few hours waiting there.
I think all completion entries must be brought to the public domain and published. We participate regularly in such competitions and would welcome any move to legislate and ensure compliance. It would allay such situations and even if two people have similar thoughts, the seed must be acknowledged. The fee for such projects is typically low, but as architects, we all do it for the love of the city. Else projects like the one currently being built next to Oberoi hotel come into existence. Having said that, I think the fee was many times more than the number stated and also, as architects, we asked the client to pay the consultants separately which takes away a lot of the financial burden and ensures that the quality of drawings is extremely high- A low fee was definitely not a case in this project.
I am a little disturbed, even distracted, ever since I read the comments on social media and but in general I think the conversation was quite civil, given that the first impression is quite alarming. I hope the civility continues and shall clarify anything more that needs to be done.
We have also reached out to Architect Uday Kapre, from Mathur and Kapre Associates for his statement on the issue. His statement will be published as soon as we receive it.








