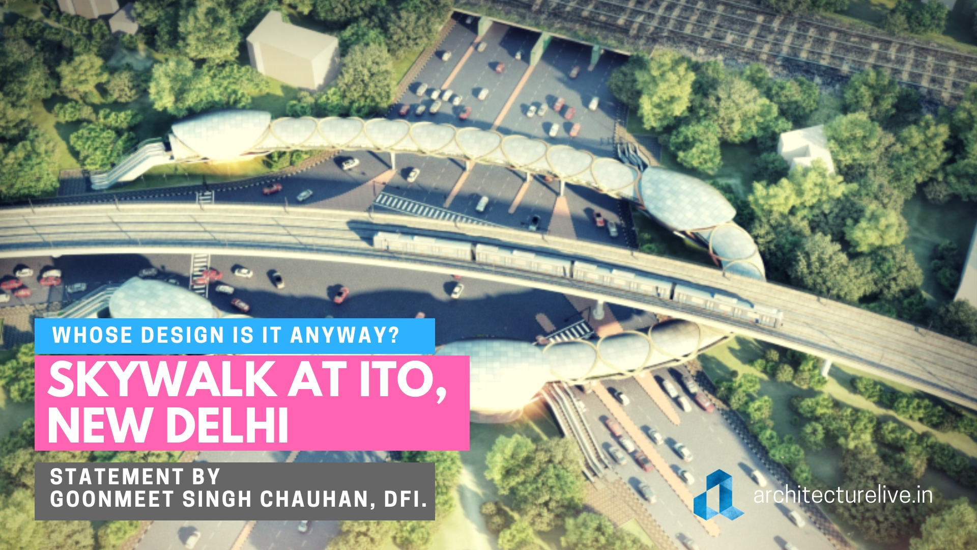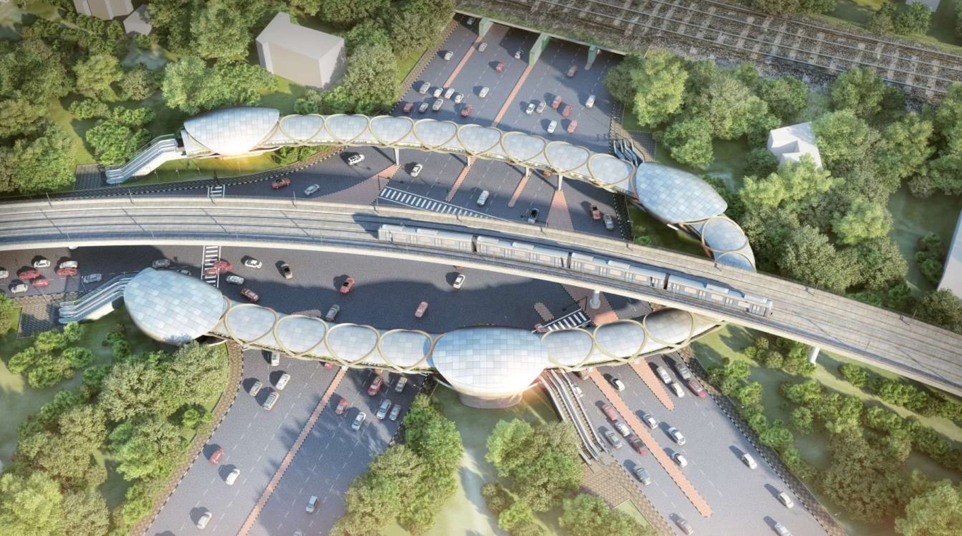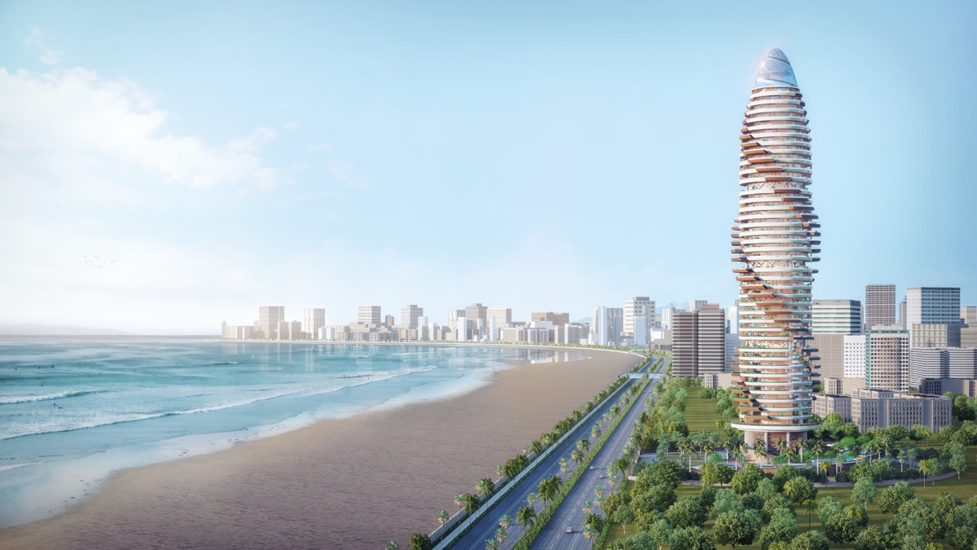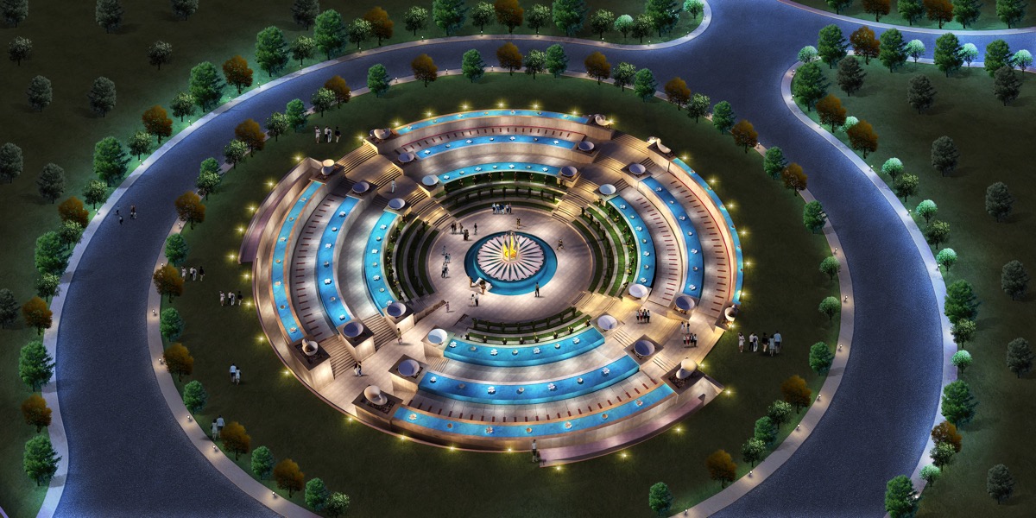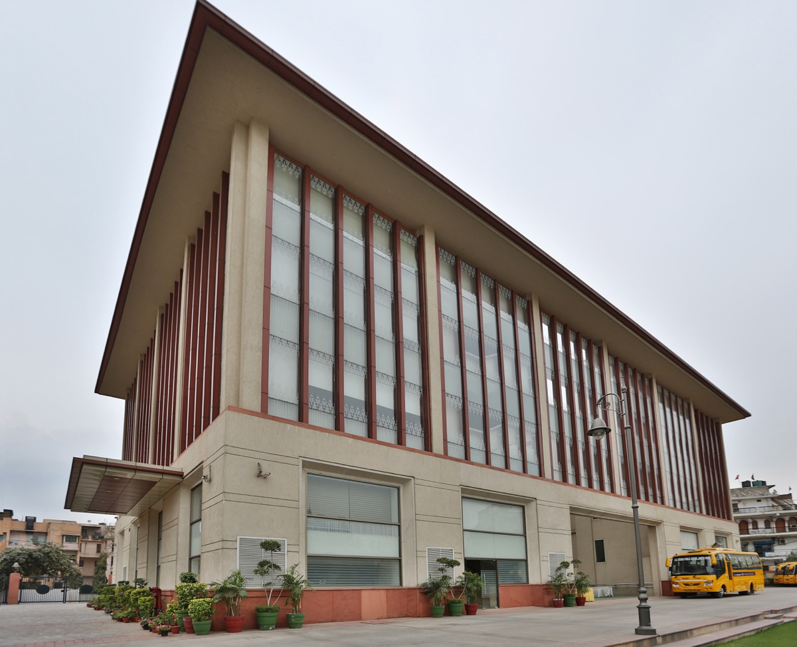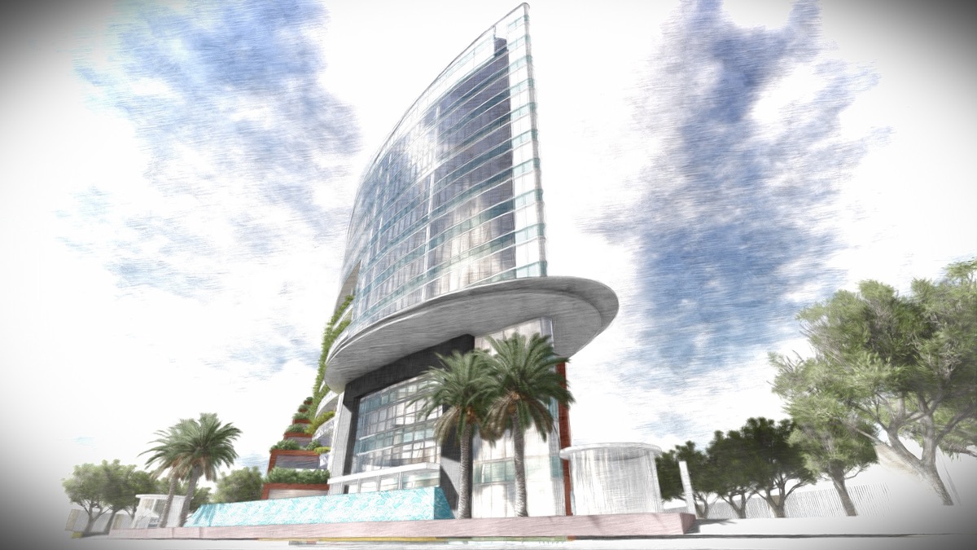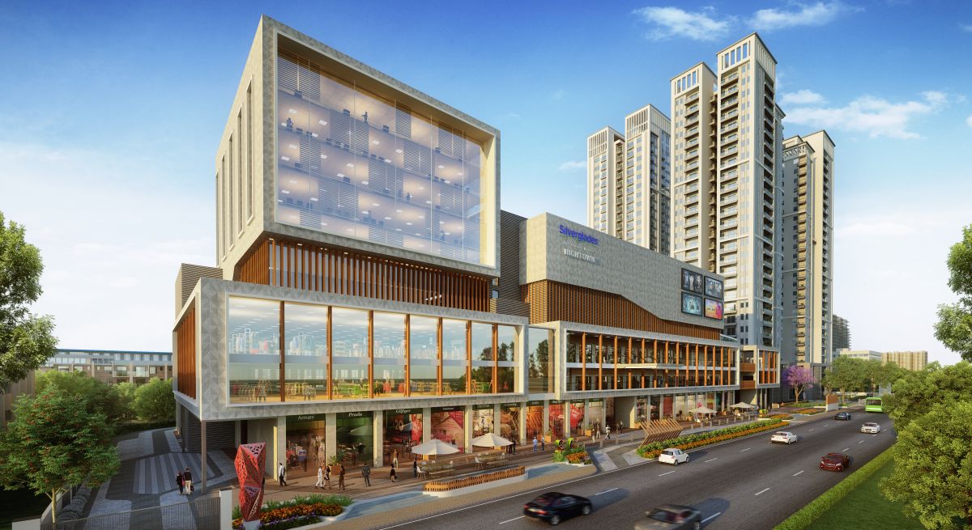
Silverglades at Gurugram by Design Forum International
The development shares its contextual presence with ITC Laburnum, MG Road, a 500-metre distance from the nodal IFFCO Chowk metro station and the affluent Sector-29 neighbourhood. The impetus that leads the project’s development is along the lines of intrinsic detail-orientation and conscious space-utilization. – Design Forum International


