Every place has a program. Homes are shaped around the rhythms of movement and rest we call daily life. Playgrounds are empty so they may be filled by the energy and action of sport. But places can also transcend their conventional programs. They can be much more than the common noun- house, school, post office- that describes (and usually, circumscribes) them. While fulfilling their mandated program, they may also play a role that transcends the common sense of common nouns. This transcendence may be thought of as a core responsibility in some kind of places. For instance, one expects museums, theatres and other such spaces, devoted as they are to joining private utterance to the public, to also become sites of dialogue, and loci of engagement for different players in the city. Sadly, very few places devoted to the arts do that in India. One way in which the majority fail (and a minority succeeds) to transcend their mundane program is through architecture. Part of the successful minority is Kala Akademi, designed by Charles Correa and sited along the river Mandovi in Panjim. The architecture of this artplace (my catch- all term referring to spaces like theatres, museums, and art galleries) is the main source of its potential for transcending the narrow institutional program common to Indian artplaces.
A small confession is in place here. I awoke to the real significance of Kala Akademi’s architectural achievement rather late. Of course, the boldness of its approach was instantly evident when I visited it from Mumbai, where I then lived, in the course of research for a book on the architecture of artplaces in India. Though sprawling wide in comparison with other engaging artplaces like Prithvi Theatre, Mumbai, I had found it a place that was easy to soak into. Less a building than a public space roofed by a building, it extended an expansive invitation without lapsing into self-serious monumentality. In fact, there was none of what one tends to associate with the term ‘architecture’. Kala Akademi’s drama lay in its enterable, traversable space, not in sculptural, impenetrable, form. But it was only after I moved to Goa, and began visiting Kala Akademi more regularly, that I began to understand the real nature of its architectural achievement. Three years down the line, it is clear to me that the architecture of Kala Akademi has nudged it towards becoming much more than just another multi-arts complex. I have seen art shows, performances, and films there, of course. But more importantly, I have often chosen to go there, like many others, just for the pleasure of being with a sprinkling of other people in a stimulating public place. Kala Akademi is that scarce resource, a generous and truly convivial space right in the bustle of a small city.
Now that it is there, it appears almost natural that an artplace should be the riverside veranda for a city like Panjim. But, look around anywhere in the country and you realize how rare such a place is. The institutional culture of cultural institutions in India is a fascinating object of study, as of gnashing of teeth and wringing of hands. In a moment of frustration, but without compromising our national taste for hyperbole, one may say that the worst aspects of our culture and our institutions seem to come together when we play the two words together.
To put it gently, museums (may their tribe increase), theatres (may their tribe improve), art galleries and multi-art complexes in India are remarkably blasé about winning the affection of the very people who they are built for. Put equally gently, it appears as if the existential stance of the majority of artplaces in India is: I exist, therefore my job is done. This deft (if dubious) conflation of ‘being’ and ‘becoming’ finds two expressions that form the ends of a spectrum. The ‘mature’ expression of this philosophy leads to artplaces that take a transactional view of their programme and of their duty towards artists and rasikas: buy the tickets here, that way to the exhibit (or performance), go round the corner to search for the toilets, once you are done, leave, do not loiter (or litter). Sorry, no food, except for fifteen minutes during the ‘interval’.
The other kind of artplace builds on the self-congratulation implicit in the conviction that merely existing is the same as doing your job well. Such an artplace is often snooty, or at least dismissive of all kinds of low-life that throngs to enjoy the goodies of culture it offers. It is devoted to upholding the prestige of culture and also to protecting it from the grubby paws of all those who want a piece of it.
Artplace architecture often offers an eager mirror to these institutional attitudes. Thus the Gallery of Contemporary Art at the Government Museum, Chennai is simply non- committal in its expression. The bare box of a building neither invites you in nor does the default design of the exhibits try to hold your interest. It simply stands there, offering neither a space to linger at its entrance nor any visual pleasure to arrest your flight. Like an employee warming his seat enough so a paycheck lands at his table, the building seeks to fulfill its program by merely existing.
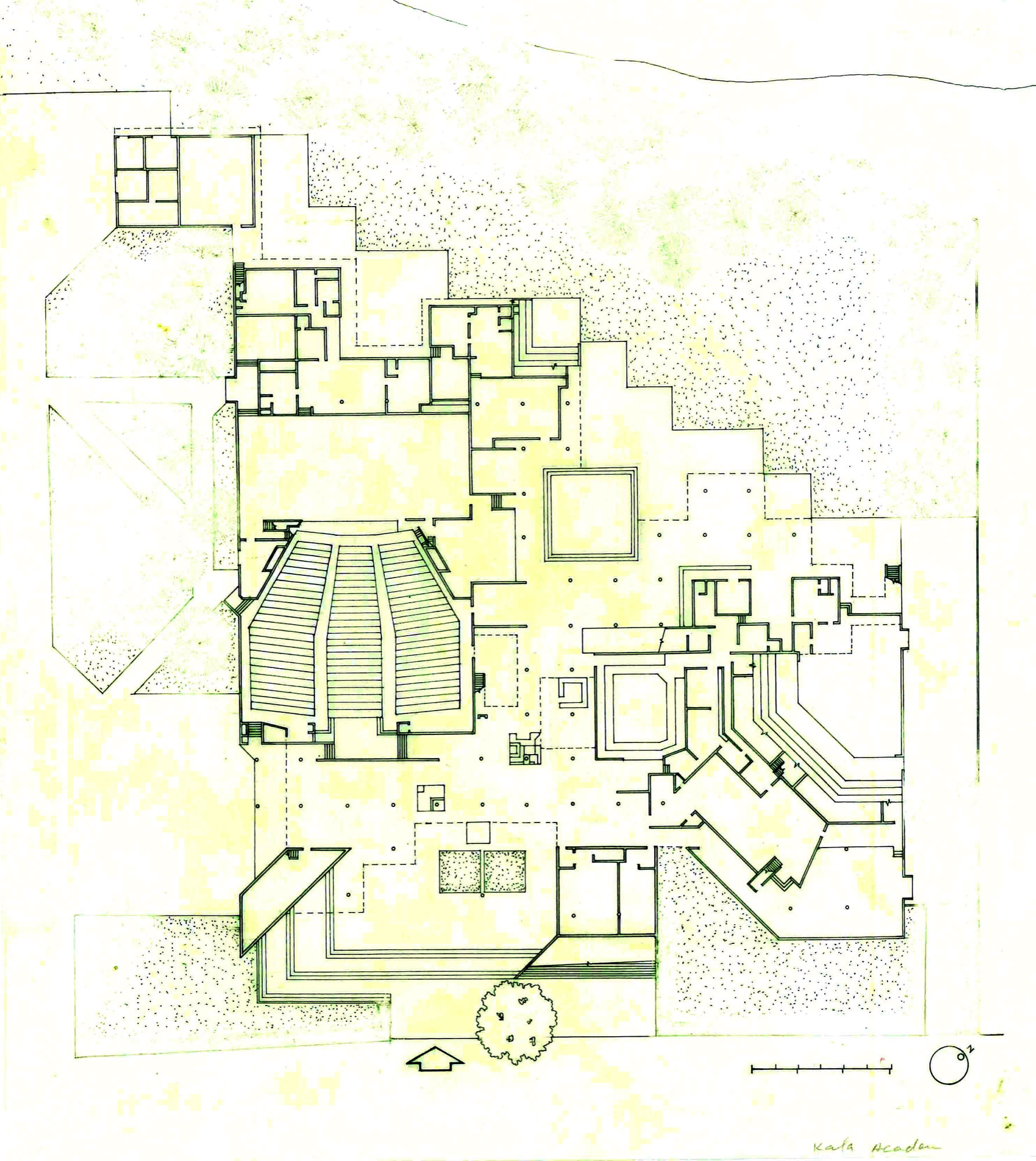
The architecture of more elite spaces like National Centre for the Performing Arts is more purposively directed. Built in the 1980s, it seeks to invoke the fading prestige of an abstract Western modernism by offering ‘pure form’- that is, elegant building blocks that have the minimum differentiation, do not appear very penetrable, and therefore actively refuse us any purchase on their meaning. By opening each of the four main buildings on campus in different directions (and on to three different roads), it also ensures (probably unwittingly) that visitors to each facility never encounter those coming for another one. By looking over the heads of visitors and by disabling contact and solidarity among them, it succeeds in keeping them peripheral to the life of the institution, at bay even, in more ways than one.
Rare is the Indian artplace like Prithvi Theatre, Mumbai, that actively reaches out, says ‘come in’, and lets you decide how you want to have a good time. Ivan Illich, implacable critic of institutional culture, has a nice term for the Prithvi kind of institution (De- schooling Society, Pelican Books 1976). He calls it a ‘convivial’ institution, as opposed to another kind that he calls the ‘manipulative’ institution. The difference between these two types, again occupying two ends of a spectrum, is fundamentally about the sense of control and choice given to the user. Convivial institutions, as Illich characterizes them, are basically open in programme within realistic limits. Sidewalks, small bakeries, telephone networks are the examples he invokes. People use them voluntarily. They need neither aggressive advertisement nor force (the way manipulative institutions, like schools do) for people to want to use them. More importantly, convivial institutions involve users in activity rather than reducing them to passive consumers. Not surprisingly therefore, they empower users and help them grow in personal terms. The question then is, what kind of architecture would be supportive of the agenda of conviviality?
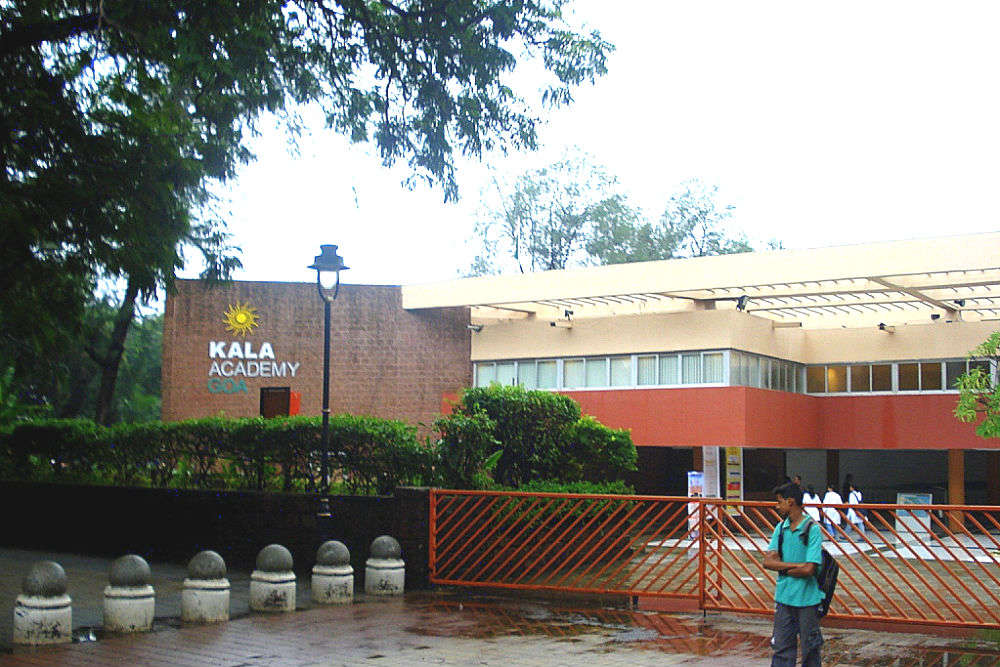
The design of Kala Akademi’s public spaces provides some answers. The foundational act of design at Kala Akademi is that of opening up. The architecture of Kala Akademi clears the ground, literally, letting the gaze (and moving feet) sweep clean through from the pavement outside to the river beyond. In principle, this place says it is open to the city. No architectural sign of exclusion- apart from the gate which is kept generously wide and low- is visible from the footpath to discourage us from entering. Indeed quite the opposite. This is a building without a plinth, walls and doors with which to keep the world at bay. The ground simply runs in into the shaded heart of the building and out to the open beyond of the garden and promenade by the river. The building extends a notional porch to the pavement, made suggestively grand by a pergola at the roof level of the first floor. This suggestion of a dramatically welcoming civic ‘porch’ (and not some impenetrable sculptural mass) is the big architectural gesture of the building in the direction of the city.
The gesture is apt, since the Kala Akademi building is fundamentally a pavilion (or unattached porch), where the upper floors housing the academic and administrative spaces form a continuous roof over a sprawling and unenclosed public space at the ground level. A pavilion transcends enclosure, and thereby also the paranoia (and schizophrenia?) of the closed building box. In abjuring walls, it also transcends the strict enforcement of any limited program of use, leaving the dweller of the moment to fashion it anew each time. I have seen films, performances (including my son’s school’s ‘annual day’ programme in the huge open air theatre), and art exhibitions at Kala Akademi. I have also been in a small reading group that appropriated different spaces in the campus for its weekly meetings. And I have watched my son turn the seat-clusters sprinkled across the covered plaza into play-sculptures that may be climbed, jumped off, peeped through, and slid across with a forever incomplete hug. At all times, I have learnt to be amazed at the way the static seat clusters become dynamic people sculptures as bodies perch, nestle and depart.
Openness of space does not itself guarantee an open program. The absence of walls and of enclosure can itself be repressive, as at Le Corbusier’s Capitol Complex at Chandigarh, where we find ourselves cast adrift. Places need to have discernible shape and structure. The fragile body- forever breaking out into sweat- needs shelter, seat, and yes, food. The eye likes to make sense of every place, and know what time it is ‘outside’. Most of all however, in a place like Kala Akademi, every one of us hopes for some contact with unknown others. What is the city, and every public place within it, if not a mechanism for putting strangers in touch with each other?
By sheltering an uninterrupted space, Kala Akademi reveals that space can be fruitfully left open in either direction, vertical or horizontal. Where the typical comforting courtyard (an example of vertical openness) gathers a space together towards an inveigled centre, the horizontal freedom of Kala Akademi’s covered plaza prompts us to move away and out towards the gardens, the river and other sun-dappled spaces around. There is no single centre that the architecture sacralises on the ground, and no sense of any agent of the power to say ‘no’ waiting to jump out from behind some wall. Instead, there is a multiplicity of centers in the gridded spread of columns as well as the casual scatter of seat-clusters configured to be minor sculptural presences. These seats are an unusual kindness towards the tiring body, hanging around for the show to start, or restart. Or just plain hanging around with no particular productive end in mind.
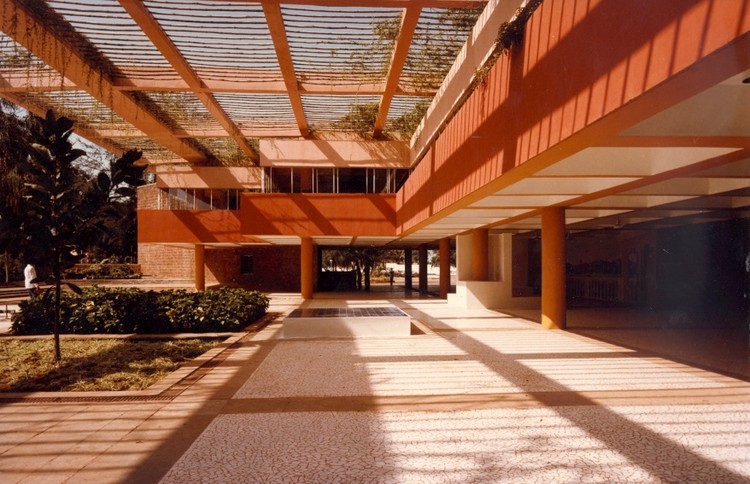
When a public space is open in (and to) many senses, and also kind to the body (and being) can urbanity be very far? The canteen (deep inside by the rear garden, but visible very early on through the penetrable covered plaza of the foyer) offers other kindnesses. A beautiful view, breeze from the river, an inside-outside ambiguity (inside because covered, outside because of the breeze, and the dogs and crows who stand by patiently), loose chairs to allow different group-sizes, and food for cheap. The canteen- the only one I have seen that actually begs to be called a café- is where the action is, some action or the other. The late William Whyte, social scientist and student of what makes public spaces tick across the world, put it very simply. People, attract other people, he said. And people come to a place that is kind and hospitable to them. They then bring along other people, and make a place buzz, which in turn makes even more people want to come there. And so on.
A matrix of spatial hospitability encourages people to bring a space like Kala Akademi alive. It invites them to invest their imagination and time to do things within its space that the most creative institutional programmer may never catalyse. These small practices of conversation, argument, dream-selling, solo rehearsal, etc. are the cultural foundations upon which the formal artistic efforts being shaped in the academic spaces on the upper floors (or being presented professionally behind the auditorium walls) will stand or fall. But being inevitably conducted under the radar of the official gaze, these practices- lubricated effectively by cheap, good tea and snacks- populate the fringes of institutional acceptability. They can swing from being ‘simply irrelevant’ to ‘avoidable nuisances’ to ‘possibly subversive’. According to a new and prominently displayed notice, it is no longer legit to use the Kala Akademi canteen for any other purposes than ‘availing of snacks and refreshments’: no unauthorized meetings, no business to be discussed, no nothing, period.
Architecture cannot cure social ills. But it can push for health. This is one government run building that just cannot be locked up, except at its gates as they do during the International Film Festival of India every year. Kala Akademi also shows how much ground architecture can claim for conviviality. Traditions of institutional management, can still win of course. Sometime ago, during a recreational visit to the place, I was amazed to find the large main toilet block locked. Enquiry revealed that an administrative order had decreed that this hitherto taken-for granted-facility would only be kept open while a performance was underway in either the main Dinanath Mangeshkar auditorium or the Black Box. I would have to use the much smaller toilet placed outside the building by the parking lot. I was glad it was not raining. Of course, it probably made perfect sense from many different angles. Except that it went directly against the very welcome writ large over the 80,000 square feet or so of space outside that comparatively small, even if generously red tiled toilet block. The contest for conviviality is on at this artplace (as it always is, everywhere). Watch that space.
The article was first published in Art Connect, Volume 2, Number 2, July- December 2008. Published by India Foundation for the Arts, Bangalore.
You may also like to read: Void Form: Correa’s Vision

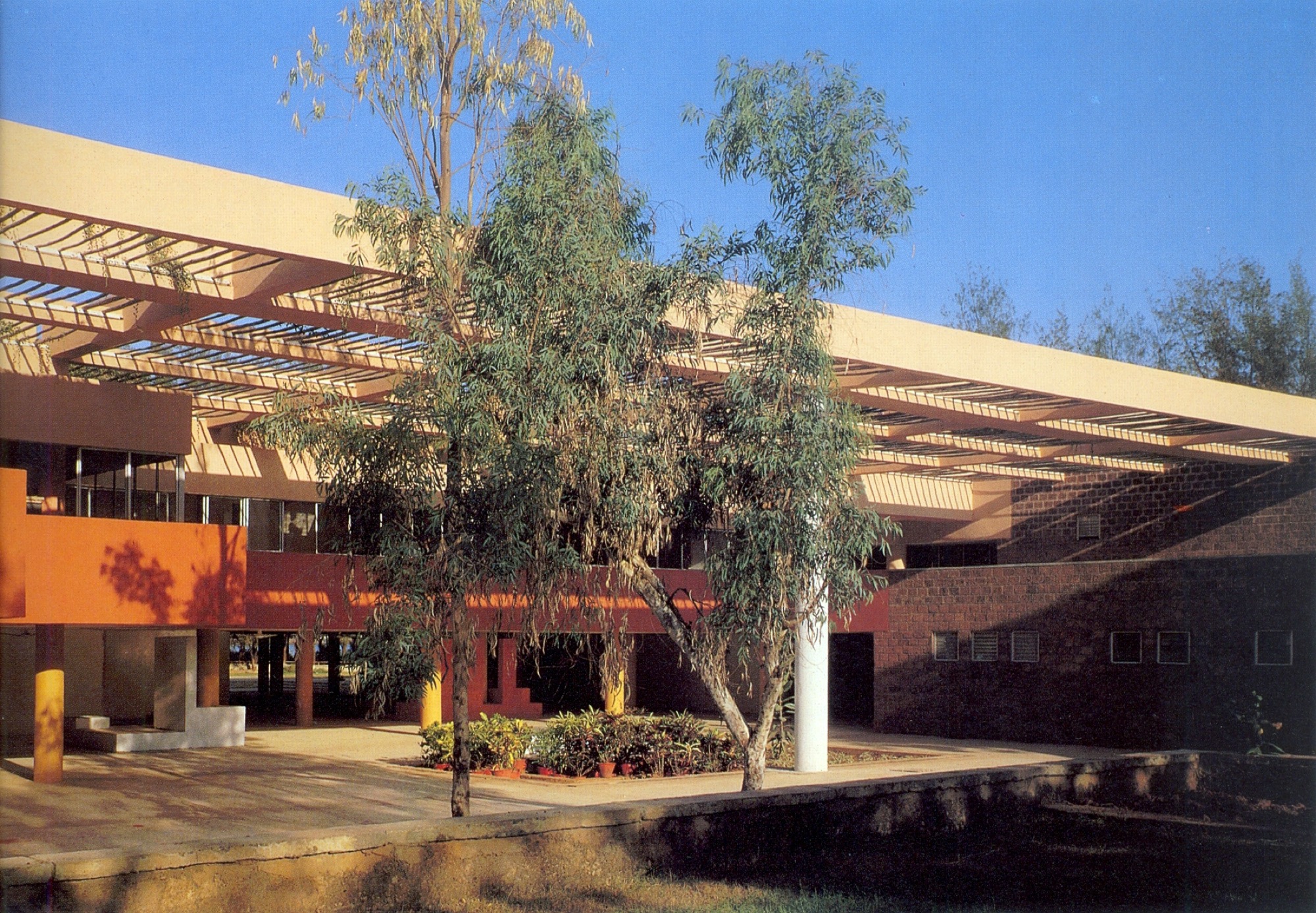
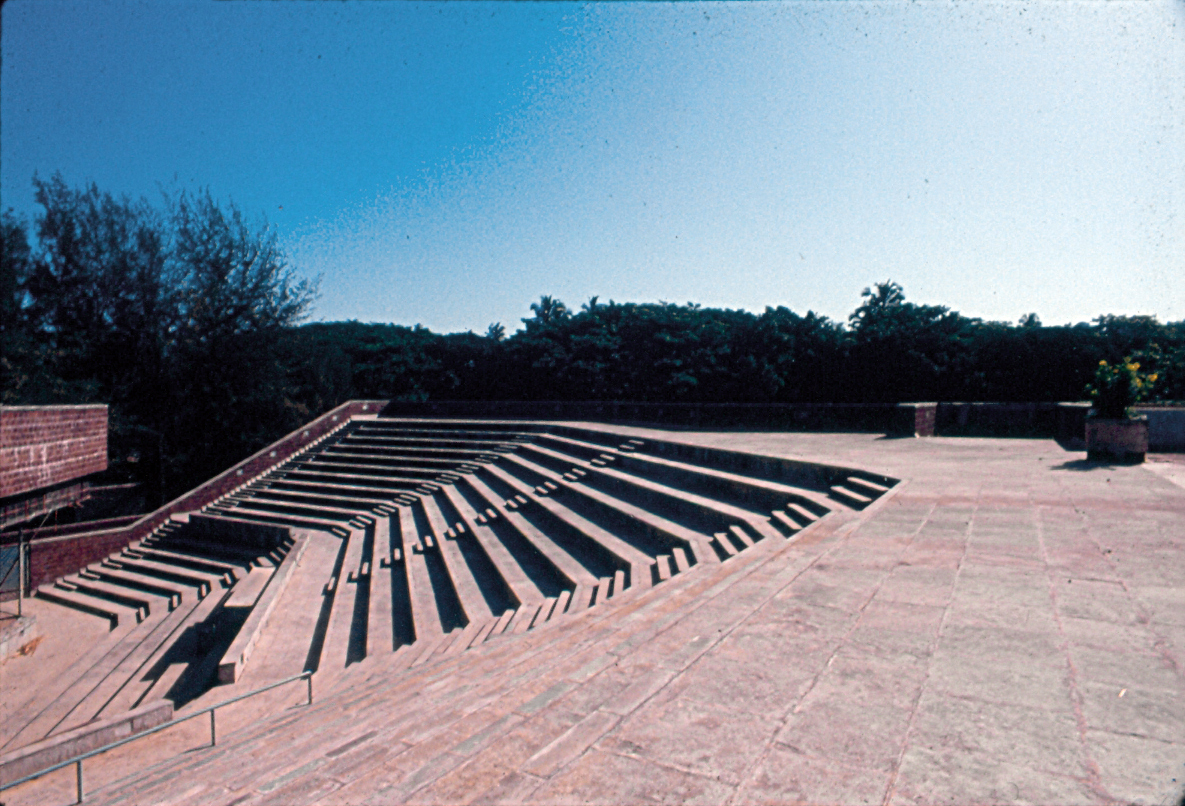







One Response